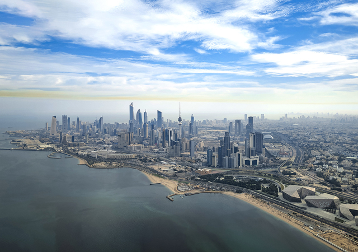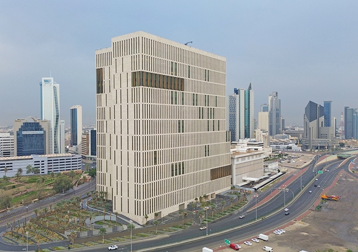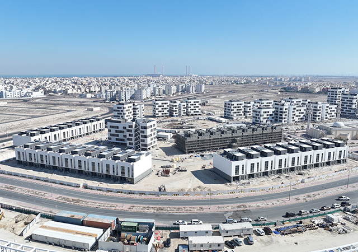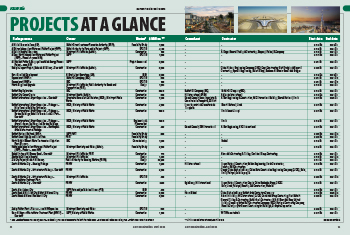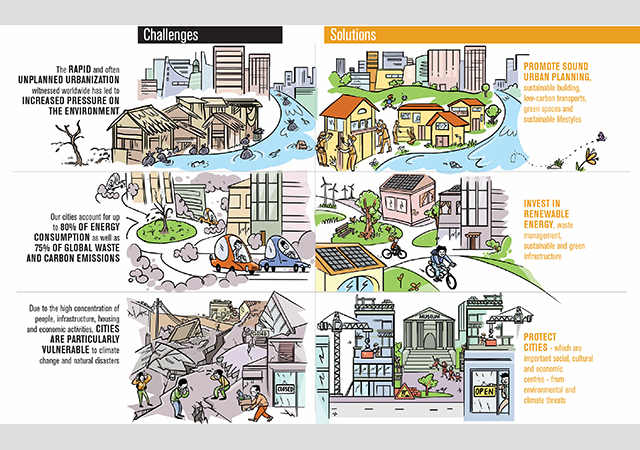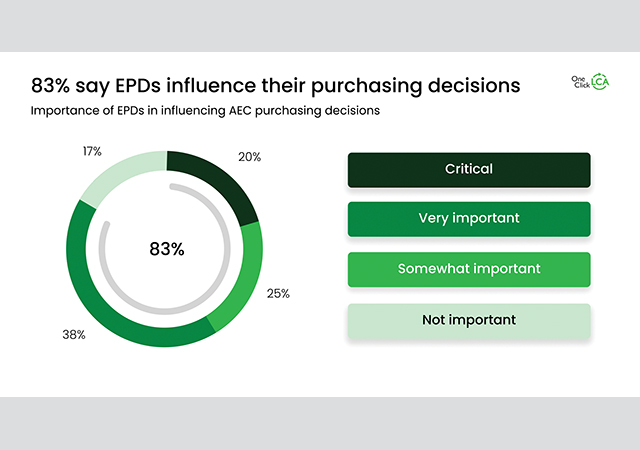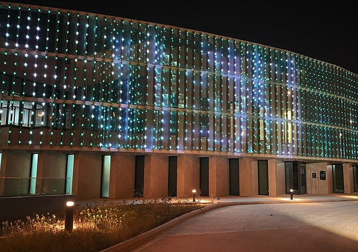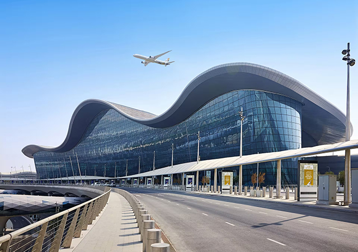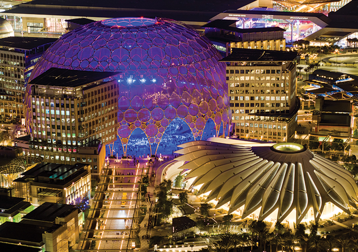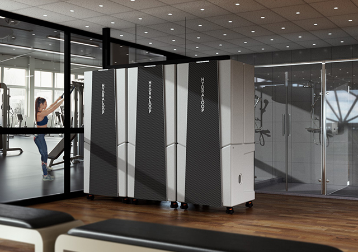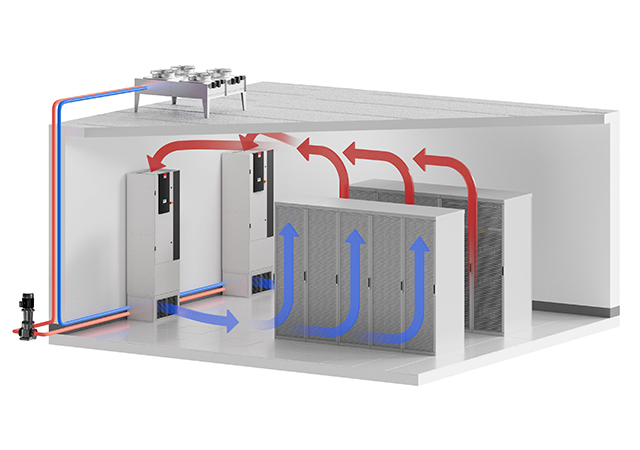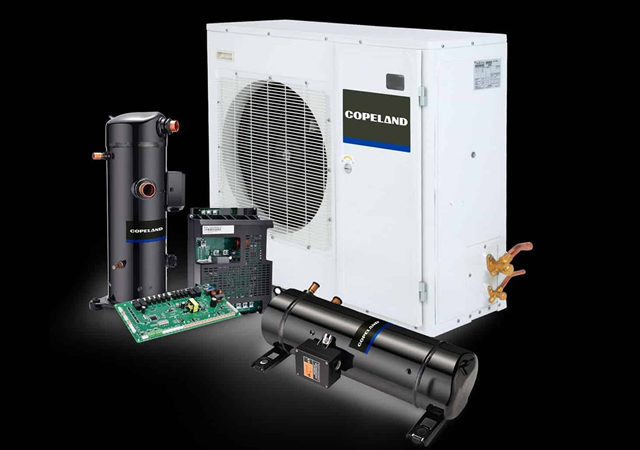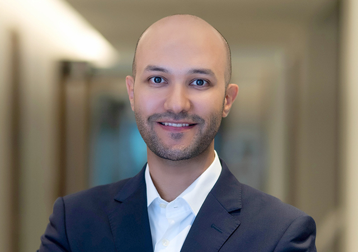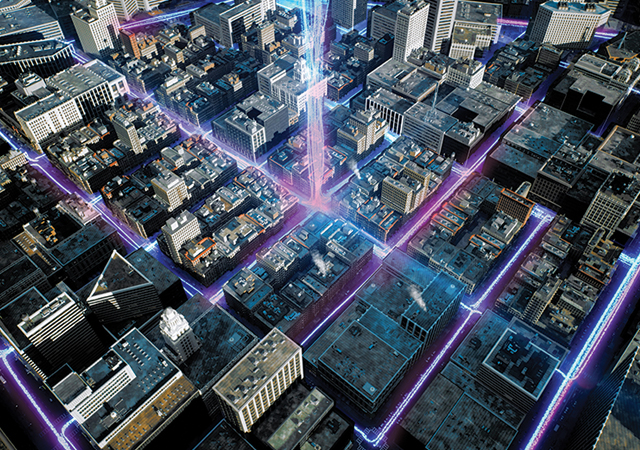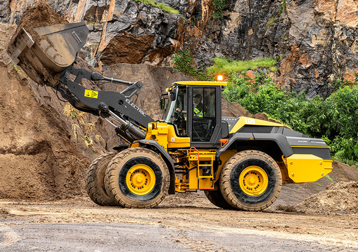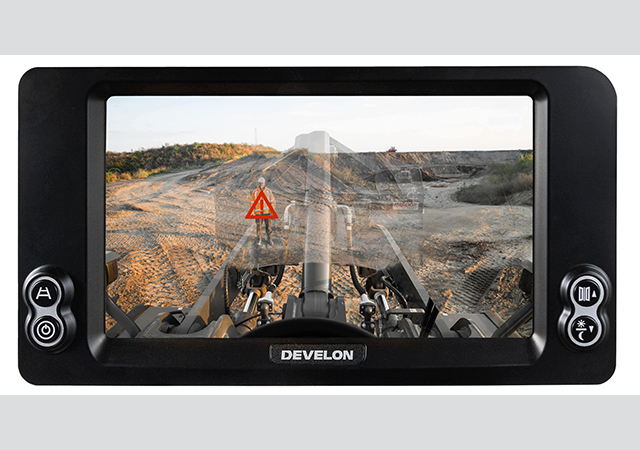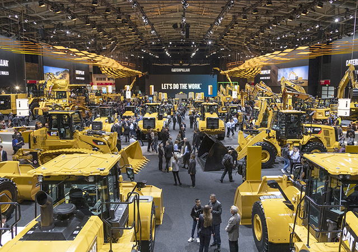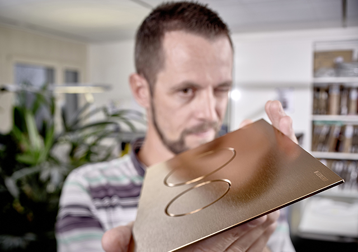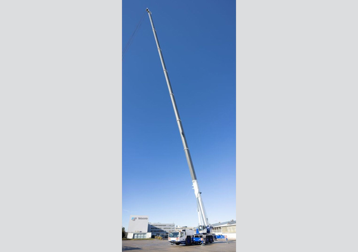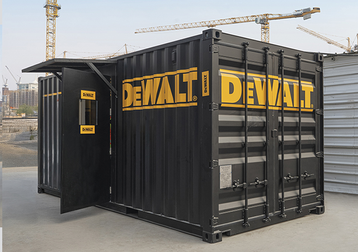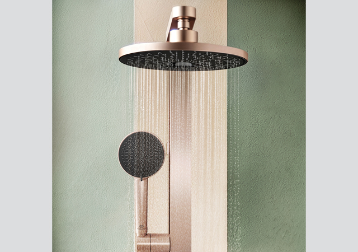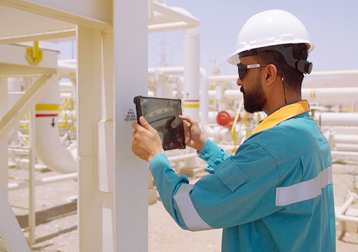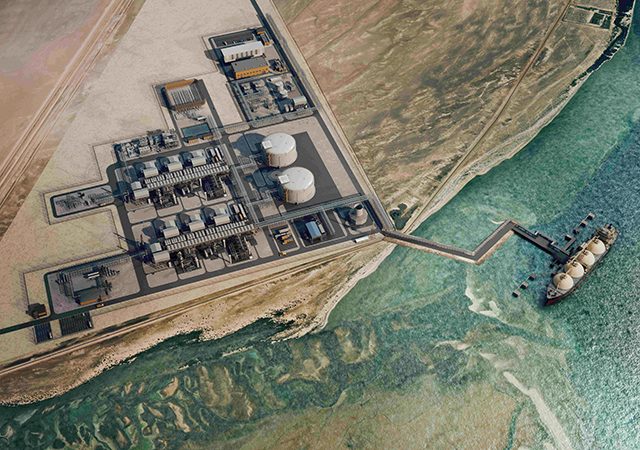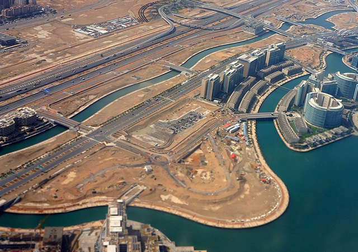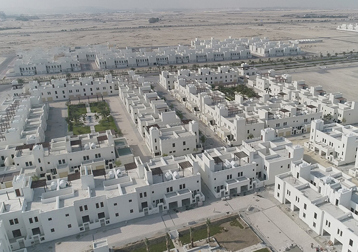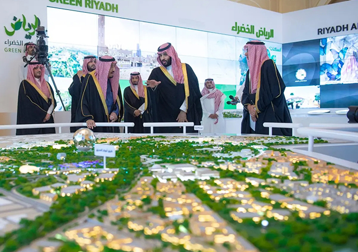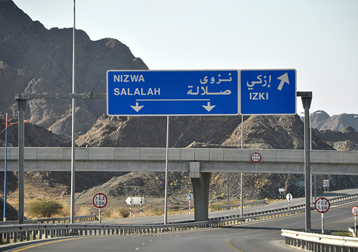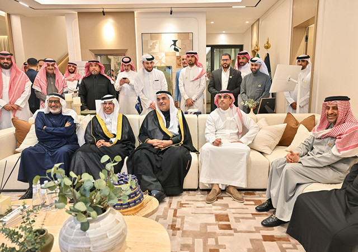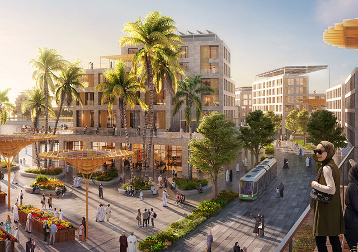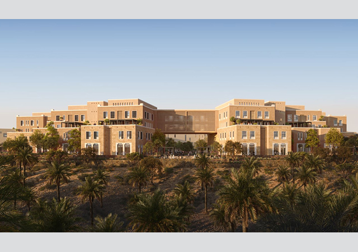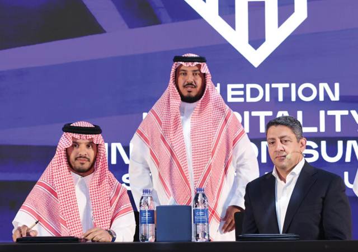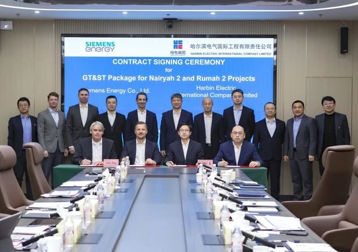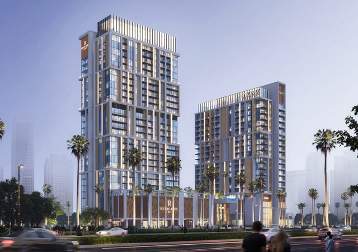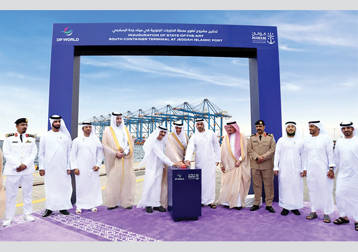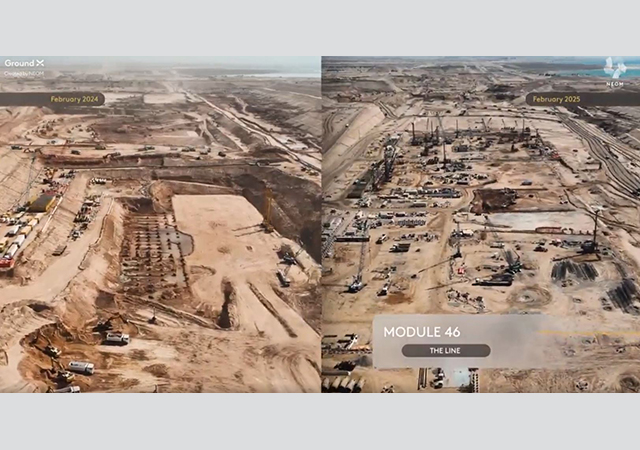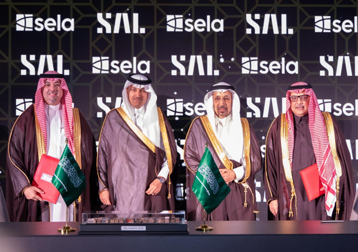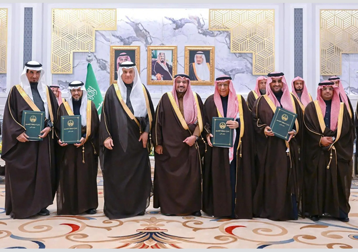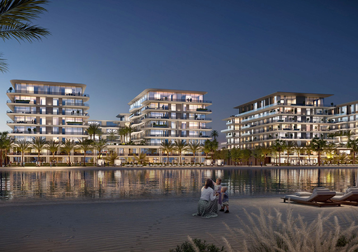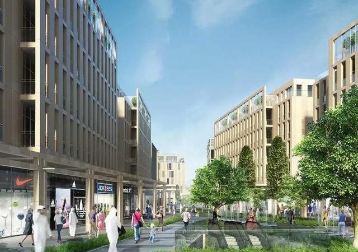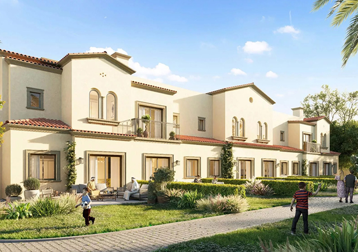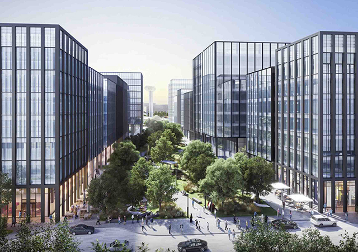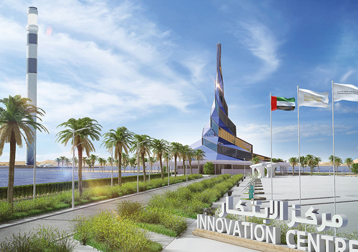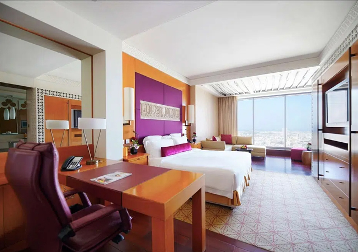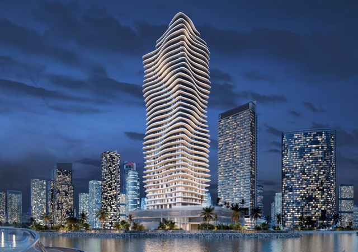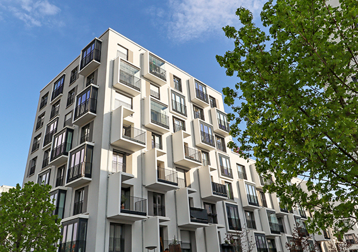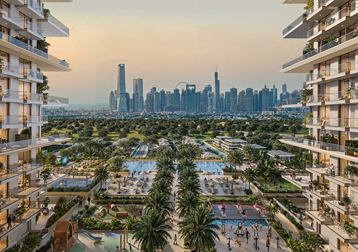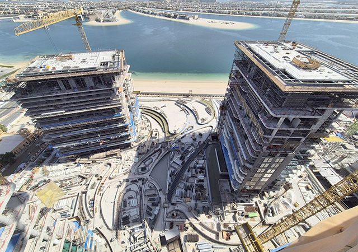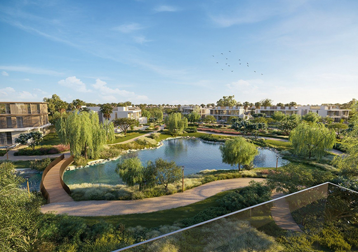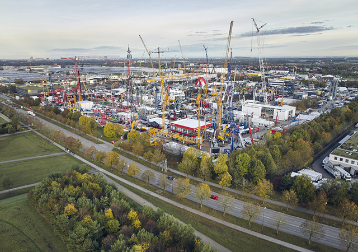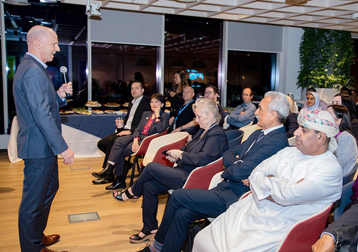

Multimillion-dollar projects that will be landmarks in their own rights in Riyadh – ranging from a garden that recreates a prehistoric setting to futuristic office towers – are now set to unfold as their designer Omrania and Associates (O&A) gets the spade work ready to facilitate the launch of these prestigious developments.
These projects include Granada Office Park Project for the General Organisation for Social Insurance (Gosi), King Abdullah International Gardens, King Abdullah Park, and Media Production City, among a host of other developments – including the Mile High Tower, details of which will be released shortly.
King Abdullah International Gardens
Final designs are currently being prepared for the SR500 million-plus King Abdullah International Gardens (KAIG) project, the main components of which include Botanical Gardens, Paleobotanic building, Wadi Garden, Scientific Gardens, Water Gardens, International Garden as well as other supplementary components.
Commenting on O&A’s role on the project, senior projects manager Rukn Eldeen Mohammed says: “Riyadh Municipality appointed Omrania and Associates to prepare the terms of reference and manage the design competition for the King Abdullah International Gardens project. During this phase, Omrania prepared a list of invitees, reviewed and updated the client’s scope of work and space programme, established the work timetable and schedule of events, criteria and procedures and also prepared the draft design contract. During the competition phase, the company followed up with the invited international consultants and assisted the municipality in forming a jury panel, arranging the evaluation sessions while helping the client in the final selection, negotiations and sign-off with the winner of the competition.
“In the next stage, the selected consultant of the project – a joint venture of Barton Willmore and Buro Happold – was commissioned to carry out the detailed design and construction documents for the King Abdullah International Gardens project. O&A assisted Riyadh Municipality in managing the design process as well as providing project management services up to signing of the construction contract.”
In order to prepare a masterplan for the project, a team of leading specialists in the relevant fields was assembled along with experts who have worked in the fields of architecture, engineering, landscape design and event management in Riyadh and elsewhere in the world for up to 25 years to ensure the success of a project of this scale and sensitivity.”
The team – led by Riyadh Municipality, the consultants, O&A as project manager and assisted by the Eden Project, The Natural History Museum and Emergy, a sustainable development specialist – has created a proposal assembling a database of comparable examples for each element of the project. In addition to the core elements, the project also aims to offer simple pleasures such as walking, eating, picnic and play areas, all in a safe, controlled environment. The project will open onto a gathering plaza, which can accommodate large gatherings of visitors.
Botanical Gardens
Rukn continues: “There are more than 2,500 botanical gardens around the world, with many modelled on the traditional format of a collection of plants drawn together from the principal climatic zones of the world. The King Abdullah International Gardens will present an opportunity to the people of the Middle East to explore and understand the extraordinary changes that continue to occur in the world’s ecosystem and be able to celebrate the wealth of the desert ecotype.
“In the Botanical Gardens, we propose to record, explore and explain the great ages – such as the Carboniferous, followed by the Jurassic, the Cretacious, the Cenozoic and the Pliocene, followed by the Jurassic, the Cretacious, the Cenozoic and the Pliocene, concluding in the present day, and the Garden of Choices – and will try and explain the exciting possibilities and threats and challenges that we currently face.
“We propose that the King Abdullah International Gardens should focus on mankind’s understanding of the process, consequence and study of climate change, capturing and displaying extraordinary ecotopes from history and from the present day, and presenting the choices that are available to us. It should appeal to both the citizens of Saudi Arabia and international visitors on many levels by being exciting and interesting as well as being able to inform, entertain and educate. It should be unique, intriguing and appropriate for a modern capital city in the 21st century.”
The botanical garden will be brought together as a crescent in a clearly understood building form, whose structure and fabric adapts to the various environments that will be displayed within. In addition, it will include research institutes, office accommodation, shops, restaurants theatre and other facilities for the visitors.
The Wadi Garden
This zone aims to redevelop and enhance the current central Saudi Arabian ecotype, evolving into the ‘Garden of the Moon’ after nightfall. Good lighting at nightime, proper management and a ticket-controlled access to the scheme with the money from the sale of tickets going towards the maintenance and running costs, will ensure the success of this project.
Scientific Gardens
This project’s main focus is provide an entertainment zone, with various activities to create a fun- learning experience for children combined with entertainment for other ages. Located to the southwest of the core Botanical Gardens structure, this area will include:
• Water gardens, where visitors can explore and enjoy water as a precious resource;
• The Physic Garden, a classical garden that has a contemporary touch and is interpreted through the power of Islamic geometry. Set in a walled enclosure, the displays interpret the extraordinary range of medicinal properties discovered in the plant world through the ages, with specific reference to the findings of the bedouin tribes;
• The Aviary, a free-flight facility that will allow a vast range of exotic species to be displayed. The project aims to convey the key message that an area the size of Riyadh is lost every four days through felling and clearance of rain forests around the world. This project will showcase a fragment of the area lost and demonstrate the remarkable palette of plants, flora and fauna that could have existed there;
• The Maze Garden, a safe and well-supervised project that is fun and exciting. Instead of the traditional hedges, a low-walled maze will be carved from rock, ensuring that the exhibit is robust enough to avoid constant maintenance, yet harmonious with the theme of the overall scheme.
• The Garden of Light and Sound, which is likely to draw an increasing number of visitors in the evenings, as it offers an intriguing variation on the theme of the walled garden.
International Gardens is a self-contained visitor experience that is likely to become a sought-after destination. This area will host a number of exhibition gardens, to be provided by contributing nations, allowing individual designs to be put forward for each unique stage. The gardens will be centrally managed and each garden may be the subject of a design competition.
Granada Office Park Project
Tenders are expected to be announced this month for the Granada Office Park Project for the General Organisation for Social Insurance (Gosi), designs for which are under final review by O&A.
The estimated SR500 million-plus ($133.3 million) project is located on the eastern side of the Riyadh Eastern Ring Road – a major access corridor to and from the urban centre of Riyadh as well as other cities and the King Khalid International Airport.
The 133,151 sq m rectangular site is accessible from all four sides, bordered to the west by the Eastern Ring Road, to the north by a 20-m-wide Al Marj Street, to the south by the 36-m-wide Abu Jaffar Al Mansour Street and by a 30-m-wide road to the east. The site is currently undeveloped, with the exception of a compound in the southeast corner and some minor developments along the southern boundary.
The project comprises a combination of six high-rise (up to 20 storeys) and four medium-rise (up to seven storeys) corporate office buildings as well as eight two-storey rowhouse-type residential buildings. A business centre will be part of the office development.
The office buildings are arranged on either side of a central four-level parking basement structure with pedestrian access from the parking area to each building at the first basement level. Central stairs and elevator cores within the body of the basement area provide pedestrian access from the lower basement levels to the upper basement. Natural light is provided to the four basement levels through terraced landscaped areas between the high-rise buildings on the south side of the basement and through open wells between the circular access ramps at the east and west ends of the basement.
The parking structure provides parking spaces at a rate of one space for every 25 sq m of office floor area and one space for each residential unit. The project offers a total of 4,005 parking spaces, including 3,680 basement parking and 285 surface parking slots for offices and 40 surface parking spaces for residences.
In line of the objective of providing a landscaped setting, the building footprint coverage is limited to approximately 15 per cent of the total site area, with the remaining 85 per cent comprising hard and soft landscaping.
To the north of the site and extending to the Northern Ring Road lies Al Hamra Compound comprising residential villas and apartments with community facilities. Building heights within the site are hence arranged such that the tallest buildings are located along the southern boundary, with the low-rise residential buildings along the northern boundary in order not to intrude on the privacy of the Al Hamra development.
For security and privacy, the residential part of the development is separated from the office development by a screen wall on the east side of the medium-rise office buildings extending between the boundary walls on the east and west sides of the site. A dedicated entrance/egress with a security gate is provided to the residential area along Al Marj Street. An internal road provides access to each townhouse unit and to surface parking for residents.
A total of three entrance/egress gates with security guardhouses are provided to the office park area of the site – one each on the western side on the Eastern Ring Road, southern side on the Abu Jaffar Al Mansour Street and western boundaries, the principal entrance/egress being along the Eastern Ring Road. The entrance/egress driveways at all three locations give access to an internal ring road, which links the main entrances of all the office buildings. Surface parking is provided adjacent to all office buildings.
Vehicular access to the parking basement structure is provided at the western and eastern ends via circular ramps connected to the internal ring road.
The site slopes downwards generally towards the southeast, with a gradient of approximately 7 m between the higher ground level along the western boundary and the lower one along the eastern boundary. While Al Hamra Compound lies to the north, the Granada Centre shopping mall is located to the south of the site, separated from the southern site boundary by a strip of barren land, approximately 120 m in width. The land immediately to the east of the site is currently undeveloped, but is subdivided for future residential development.
Building layout
High-rise: The six high-rise office buildings – varying between 15, 17 and 20 storeys – are of identical plan and footprint area and are located along the southern border of the site. These buildings are configured in two staggered rows and oriented such that the main entrance lobbies are accessed from the internal loop road that passes between the two rows of buildings. A canopy spreads over the loop road between the buildings to provide shading to the surface parking and to physically link the ground floor entrances of the buildings.
The buildings are fan-shaped in plan with the vertical transportation and services core areas distributed along a central axis. The perimeter and interior columns are arranged on a 7.8 m grid. A common entrance/waiting area and elevator lobby is located at each floor level with a leasable office space on each side of the services core. Toilet and pantry services within the central core are arranged such that they serve a single occupancy or separate tenant areas, on each side of the core.
Each building has a single basement level to provide direct pedestrian access from the parking basement and house mechanical and electrical building services central plant and equipment areas. The individual building basement areas are connected to a common basement space running between the two rows of buildings. A rooftop canopy is incorporated in the architectural design of the buildings to enhance visual interest.
Medium-rise: The four medium-rise office buildings have five or seven storeys each and are located on the north side of the parking basement, with the long axes of their elliptical plan shape oriented in a north-south direction. Their elliptical plan forms a two-storey podium with a projecting trapezium-shaped area extending above to the full building height. Structural columns are arranged on an 8-m-grid along the length of the buildings such that the entire internal area of the building is column-free.
The elliptical podium forms an outer ring of rentable office space at its ground and first floor levels, enclosing a main entrance lobby, elevator and toilet/pantry cores and open courtyards at each end of the central portion of the plan. The central elevator and toilet/pantry core areas extend to the full height of the building to serve the trapezoidal floor levels above the podium, accommodating column-free office space, leasable as a single unit or as two separate spaces, each with its own services. As with the high-rise building, a single basement level is provided to each medium-rise building for similar usage.
Business centre: The two-storey business centre is located centrally between the medium-rise office buildings, its footprint reflecting the elliptical shape of these buildings. The main pedestrian access to the business centre is at ground level via walkways through the external landscaped area and an open plaza area adjoining the main entrance to the building. The centre incorporates a multipurpose hall, main lobby and cafeteria, as well as the administration offices for the entire complex on the ground floor level with meeting rooms and a restaurant on the first floor level. A partial basement level is also provided for the business centre for access and building services plant areas.
Residential: The row houses, located along the northern border of the site, are identical in plan and area, with each building housing four residential units. The two row houses a the end of each building are three-bedroom units whilst the two in the centre are two bedroom units. A fenced garden is provided to the rear of each unit.
Façades
The exterior walls of the office buildings and business centre are primarily clad with aluminium-framed, glazed curtain-wall. Catwalks will be installed at each level to facilitate cleaning of the curtain-walling and as well as to serve as sun screens. The curtain-wall vision panels will be double-glazed insulated units incorporating solar control glass to limit heat gain and to reduce heat transfer through the glass.
Solid elements of the external walls will be faced with polished granite panels on insulated concrete or masonry blockwork panels.
The exterior walls of the row houses will comprise an insulated cavity system consisting of an outer leaf of 200-mm-thick blockwork and an inner leaf of 100-mm-thick blockwork with 50-mm-thick thermal cavity insulation in between. The façade will be externally finished with self-coloured cement render.
Landscaping
The landscaping design concepts and materials will reflect the vision of creating a park setting for the buildings and facilities as an attractive residential and corporate office environment within the surrounding urban fabric. The overall concept is divided into four principal zones according to specific functions and contexts.
High-rise office building zone: The soft landscaping in the area around the high-rise office buildings (approximately 26,000 sq m) comprises a zone of native planting consisting of palm trees, desert trees and evergreens as well as shrubs and ground cover, to act as a buffer area between the body of the site and the neighbouring commercial mall (Granada Shopping Mall) in order to minimises noise pollution and to contribute to the identity of an enclosed park. Selected shade trees, together with ornamental trees, shrubs and ground covers will be incorporated in the vicinity of the surface car parking areas and adjacent to the building entrances to provide shading, create visual separation between the various buildings and variety within the general landscaping theme. Hardscaping within this zone will comprise high-quality paving such as granite flags, which could incorporate colour theming to help visually identify individual office buildings, with interlocking block paving at walkways connecting surface car-parking areas to the building entrances.
Medium-rise office buildings zone: Covering a total area of about 22,000 sq m and separating the central office park area from the residential row house area, this zone will have modern gardens, with seasonal ornamental trees, shrubs and ground cover to provide a common theme linking the office buildings and the business centre. At the north of these buildings, there is a mix of native and ornamental trees and shrubs that acts as a buffer zone and separates the medium-rise office buildings at the north of the business park from the row houses.
Central Garden Zone: Situated at the centre of the office park and covering approximately 30,700 sq m, this zone is conceived as a green oasis, comprising of a large grassed area that acts as a blanket over the parking basement. It incorporates specially-tailored interlocking block walkways linking the high and medium-rise buildings on each side of the central landscape area. Selected ornamental palms, trees, shrubs and ground cover are clustered along walkways and at their intersections to create a boulevard concept with softscaped landmarks.
This zone features a hardscaped central plaza adjacent to the business centre, comprising a combination of flag stones and interlocking block paving with specially-selected palm trees and an urban water feature. The plaza is delineated by a flying beam as a landmark feature supporting a trellis-shaded outdoor seating area. At the western and eastern ends of the central oasis garden, cascading water features are envisaged within the open well areas of the spiral access ramps to the various basement levels. Ornamental exotic shrub gardens are incorporated as landscaping for the two terraced light-well openings along the southern boundary of the parking basement, which will be visible from each level of the parking basement.
Row house Zone: This zone uses a large number of selected ornamental palms, trees, shrubs and ground cover within the zone and a mix of native desert trees and shrubs along the northern, southern and eastern borders. The rear of each row house unit is provided with an individual walled garden, planted with specially selected architectural succulents as well as ornamental seasonal trees and shrubs arranged to create a unique identity for each unit. An interlocking block paved walkway is provided on each side of the access driveway along the length of the zone, which will act as a connecting element between the houses. Colour coded interlocking block paving will also be featured in the shaded surface parking bays. In addition, there are three separate play areas between the access driveway and the screen wall dividing the town house zone from the office park.
King Abdullah Park
Final designs are being drawn up for the estimated SR200-million-plus King Abdullah Park, the concept of which was created by O&A. This urban landscaped development covering an area of 350,000 sq m is part of Riyadh Municipality’s programme of increasing recreational and leisure facilities for the capital city’s residents. The project focuses on converting the old Al Malaz stadium and equestrian club into an aesthetically-appealing public park and includes major landscaping works such as a large man-made balloon mound, a sweet water lake, an events area for 15,000 people as well as entertainment facilities such as picnic sites, restaurants, sports fields, children’s playgrounds, equestrian club, and walking paths.
The park will include:
• A single-storey VIP and exhibition centre with several exhibition halls;
• An open-air events space for cultural performances and social activities within the park adjacent to the lagoon and the balloon mound. It will have tiered terraces for seating visitors;
• The musical water jet grounds, an entertainment area that acts as a backdrop to the event space and the main lagoon area. Centrally located at the heart of the park, it features 18 water jets that can be synchronised and programmed for a water show;
• The balloon mound and aquarium is a prominent feature of the park that rises up to 20 m. Visitors can walk to the top of the mound to sit and relax at the coffee shop while sporting enthusiasts can glide in balloons. Beneath this mound is a sizable aquarium where visitors, using a travelator, can view up-close the variety of sea creatures that inhabit this area;
• The existing horse-riding and equestrian school, which will be remodelled to cater for a larger number of visitors and will include both training and entertainment facilities;
• The Discovery Gardens, which will include various landscaped themes that reflect selected international habitats. These gardens introduce visitors to the main landscape styles and features of these habitats;
• A science oasis, which will be a part of the educational and entertainment activities of the park and will hold many experiments, highlighting the fundamentals of natural sciences and physics in a simple and friendly manner for school children and other junior age groups;
• Children’s play areas in three locations within the park, with each area having a number of rides and playgrounds catering to different age groups. The play areas are designed to accommodate large groups of children and comply with the necessary safety regulations;
• Bachelor areas, which comprise large open areas and kick-about courts,coffee shops and shaded seating areas;
• Park management offices, maintenance facilities and services area, which is located at the south-west corner.
• The parking building, a four-storey building, which is centrally located between the park and the Al Malaz stadium with space to accommodate around 3,000 cars.
MEDIA PRODUCTION CITY
A state-of-the-art Media Production City – tenders for which are expected to be issued by July – has been earmarked for a 30,000 sq m expanse along King Fahad Road in Riyadh.
The estimated SR200 million-plus project is currently being purpose-designed to house a media production facility while catering to the client’s need to establish three distinctive main areas within the development – the secured and private studios-related activities area, the public areas and rentable offices with easy access. Hence, the design programme comprises several functional categories, both user and non-user related, with the former having restricted access and isolated from other building functions.
Hence, the design scheme demands that horizontally the building is easily identifiable, with the main grand entrance positioned along the main ring road at the southern eastern corner of the site. This entrance houses the main core of the building with six lifts serving the various floors. Two car accesses are provided – one located at the rear of the building, leading to the third basement level and the other along the Northern Ring Road, providing parking space to designated lower ground floor parking. Vertically, the building design implies that the floors are controlled at the main lobby with certain functions stacked on top of each other to facilitate the security concerns as well as the structural and engineering design specifics.
The building will include four main secured and well-insulated services studios, 600 sq m, 400 sq m, 300 sq m and 80 sq m in area respectively, are located on the lowest habitable floor with restricted access only to authorised persons. Some of secured areas of the project include three control rooms with MCR, a scene dock area for servicing the studios, three audio studios of about 40 sq m each, rehearsal and waiting rooms, actors’ room, meeting room, and a news editing room,
The public areas will include seven graphic rooms, 10 editing rooms, cafeteria, a prayer hall, a 600 sq m multi-purpose hall, business centre, a training area with individual offices and cubicles, general management offices and a VIP lounge. There will also be leasable offices that are divisible into smaller independent sections.
The building is clad with a curtain-wall glass box and shielded by a decorative aluminium perforated solar screen, finished externally and internally, which wraps around the entire façade blocking solar rays whilst permitting an abundance of daylight to the inner spaces and allowing views to the outside. The upper part of the building will receive granite cladding that contrast well against the double-glazed insulated curtain wall background.
The perforations on the solar screen are dense away from the line of vision from the inner offices. The curtain-wall comprises of double-glazing with solar control and high heat coefficient values to control the level of the heat gain. The HVAC (heating, ventilation and air-conditioning) plant was sized to compensate for the heat generated by the cameras and artificial lights inside the studios. The building also features an aluminium canopy above the main entrance mass, which shades the entrance lobby and the exterior glass walls.
The studios are shielded by double-wall arrangements and acoustic panels and protected against noise and vibration, while being separated from the vehicular ramp by an independent wall structure to eliminate the noise and vibration transmission to the building.
Noisy chillers will be placed discreetly within the periphery mechanical well on the upper roof. Equipment will also be mounted on isolators for further noise attenuation/reduction. The core and fire escape provide easy access to this level without interference to occupied floors.
The exterior of the plaza area will be finished with patterned granite pavers with planters and palm trees set on granite planters.
On the interior, sensitive areas such as the studios and editing rooms will receive acoustic treatments and heavy-duty carpet on padding. Public entrances, lobbies and visitors areas will feature granite/marble patterned floors and plaster-painted walls and ceilings. The toilets will have a heavy-duty ceramic tiles and water-resistant ceilings while offices will have gypsum ceilings and carpeted floors. The roof will be well-insulated and protected against water and thermal attack with provision for light traffic to reach the plant areas.


