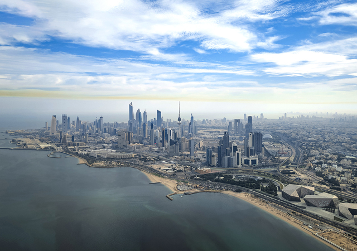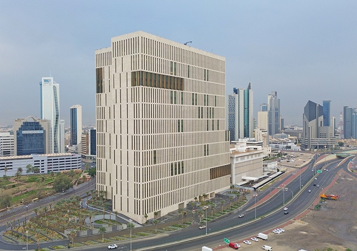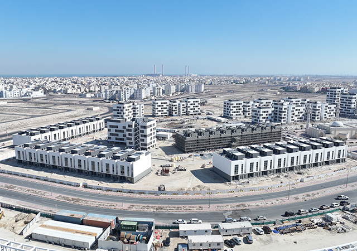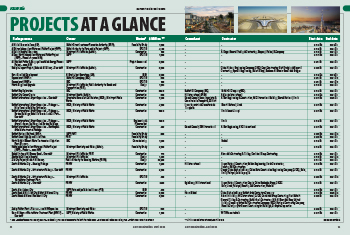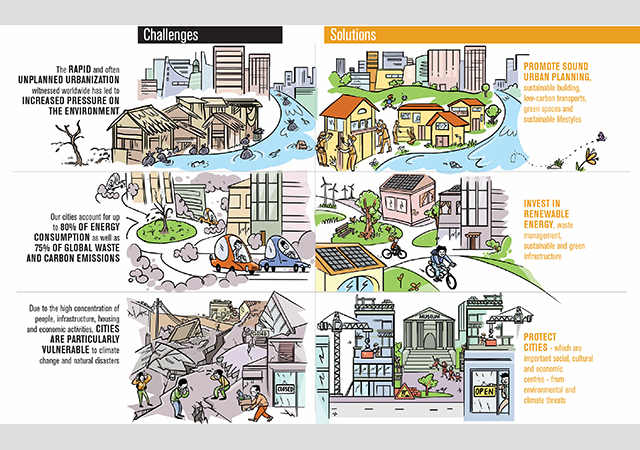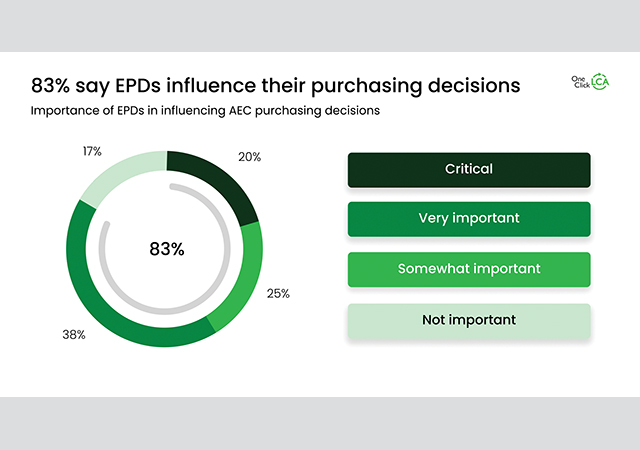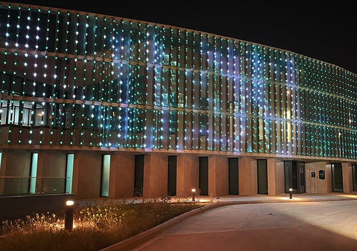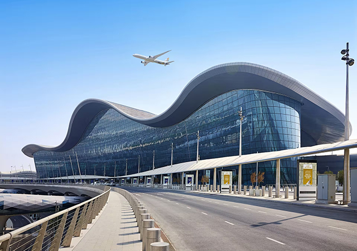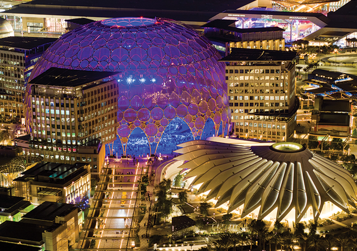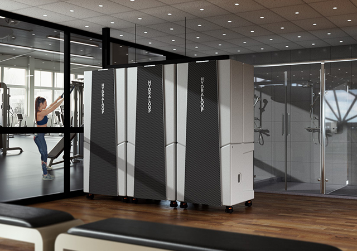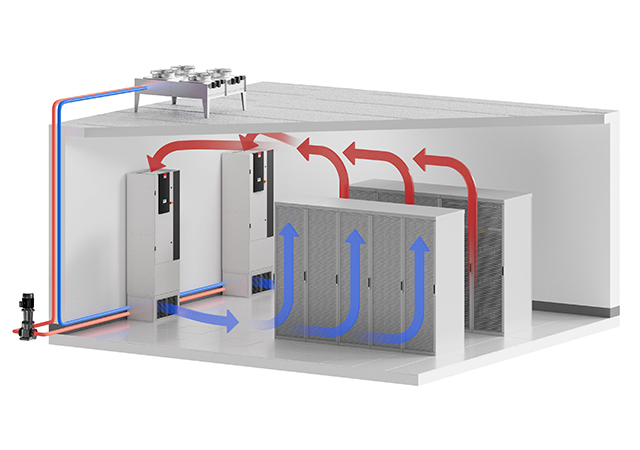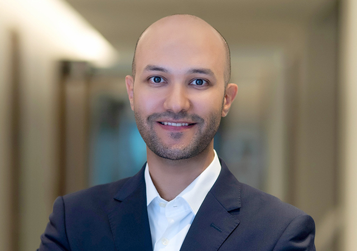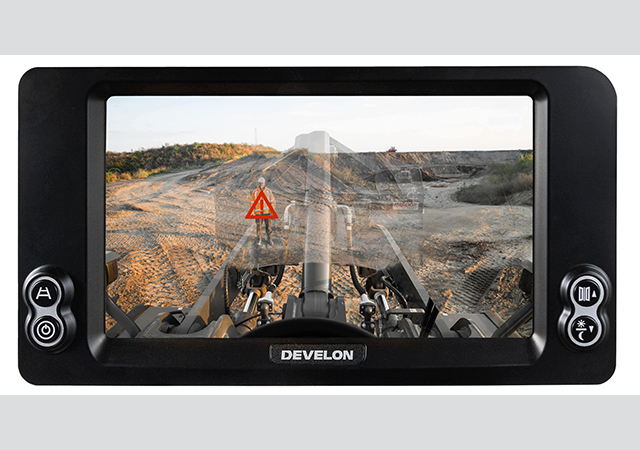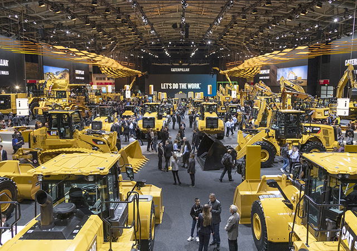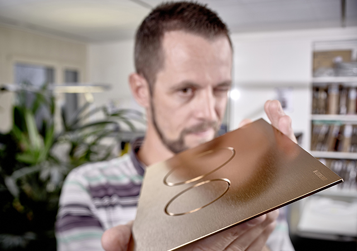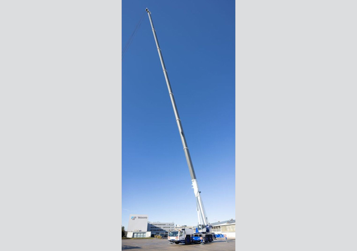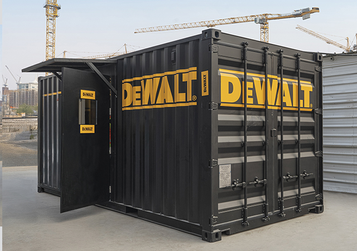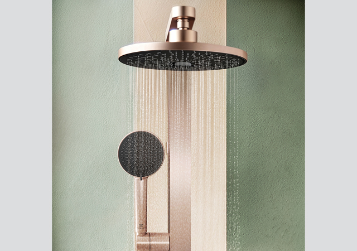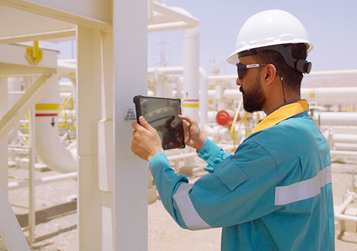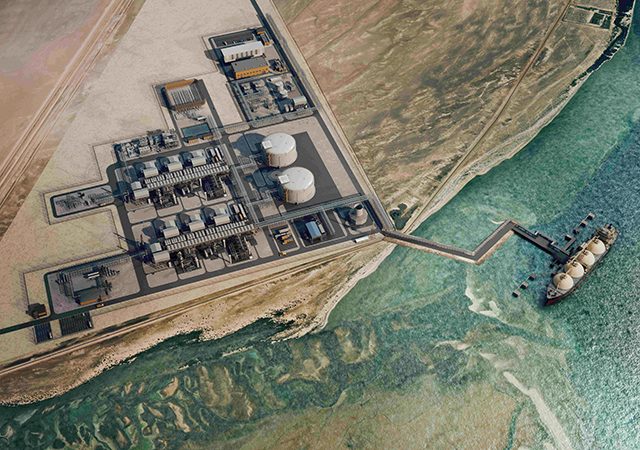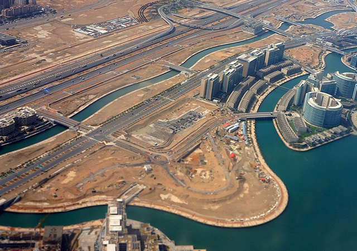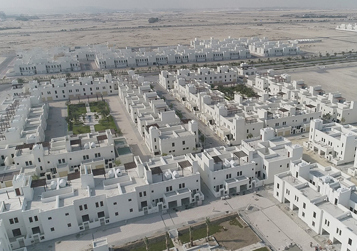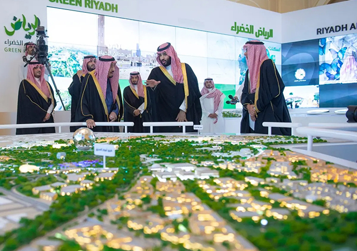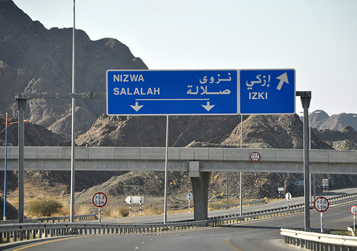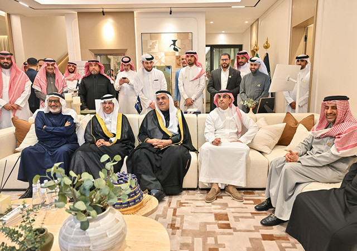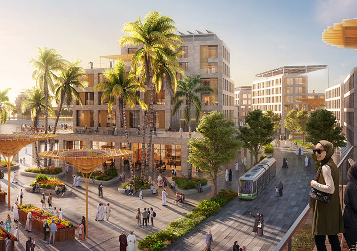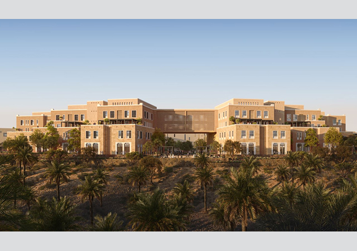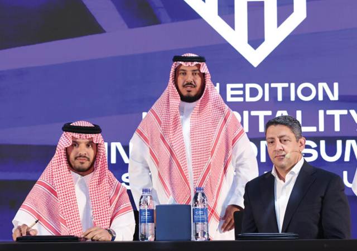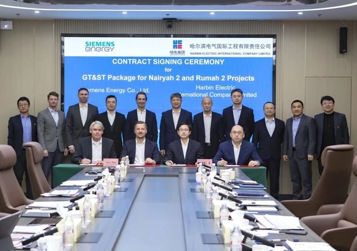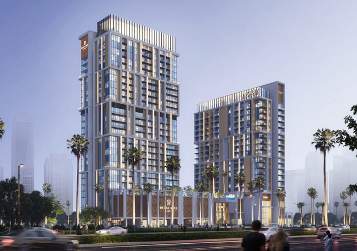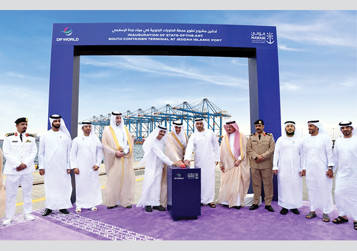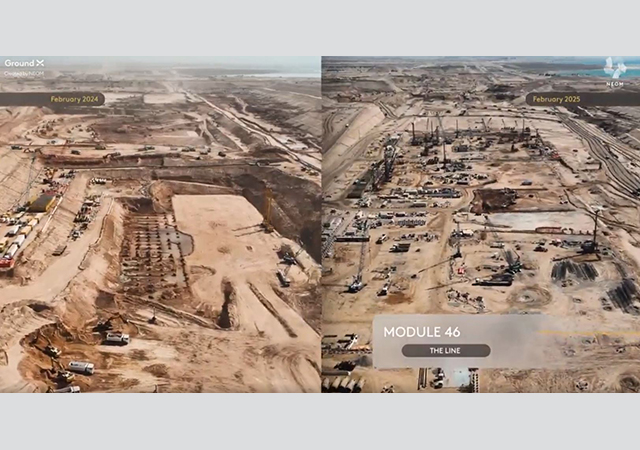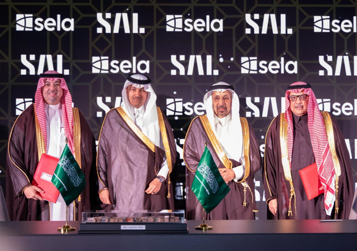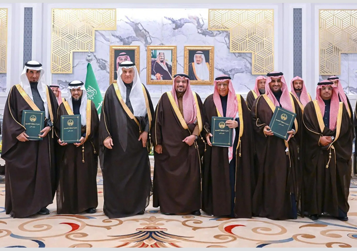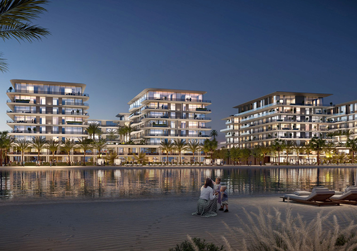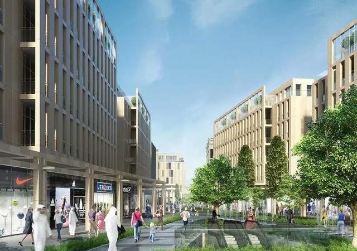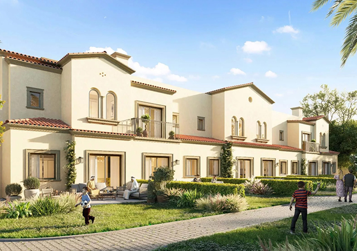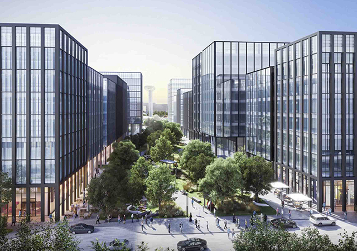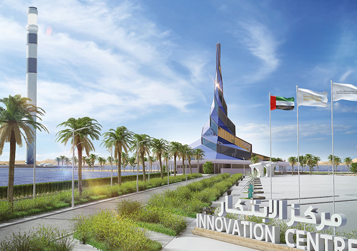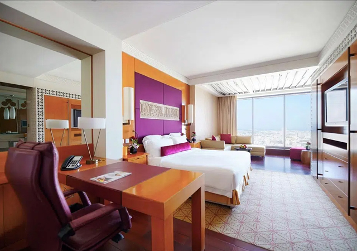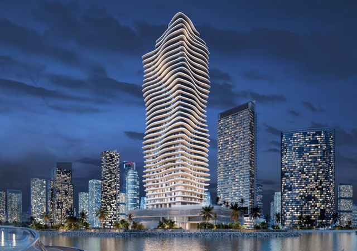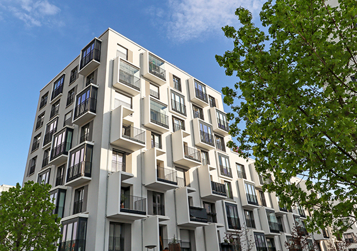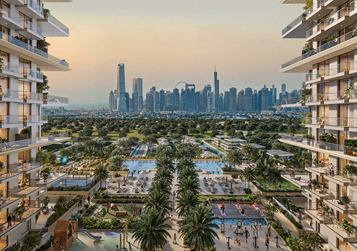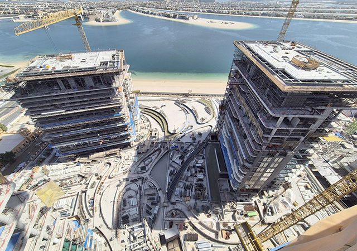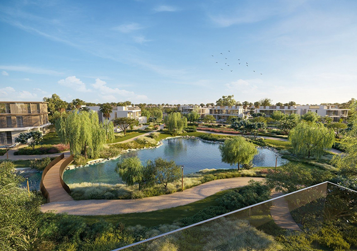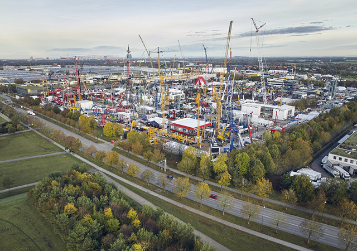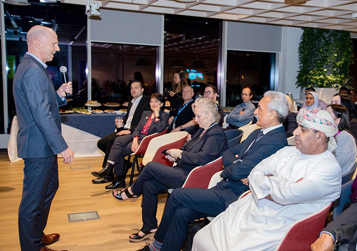

Projects that were created on the drawing boards of Arch Centre are now taking shape across Saudi Arabia right from Madinah in the west to Hasa in the east.
Arch Centre is a Riyadh-based firm of consulting architects and engineers that offers a range of services to the construction industry, such as architectural engineering design and supervision, interior design, project management, cost estimation, quantity surveying and programming.
The company has designed a wide variety of housing compounds, commercial and residential buildings, schools, exhibition centres, industrial buildings, mosques and other structures over the last three decades in Saudi Arabia.
The practice is currently providing construction supervision and project management services to a number of projects in the kingdom including the Al Tilal villa complex in Madinah, the new Riyadh International Exhibition Centre and a Festival Hall at the Al Hasa Campus of King Faisal University, according to Ahmad Bu Khamseen, executive manager of Arch Centre.
Al Tilal housing
The multimillion-dollar Al Tilal villas being developed for leading real estate development company Dar Al Arkan, is located in the southern part of Madinah, about 10 km away from Al Haram Al Nabawy Al Sharif (Holy Prophet Mosque). It is bounded by the 32-m-wide Al Harith bin Mohamed Street, Bani Bayadh District Err Mountain on the west and Al Harith district on the northeast. Turner Construction International is the project manager on the development
The multi-phased development covers an area of 221.87 hectares (2.2 million sq m), which has been divided into 1,437 plots to be used for residential purposes. Construction work is currently under way on the first phase of the project, which comprises 499 units and covers an area of 16.05 hectares. Work on this phase, which was launched 20 months ago, is being carried out by Al Jabreen and Azmeel as the main contractors under contracts worth a total of SR290 million ($77.3 million) which is expected to be completed in 547 days.
This phase will comprise 15 blocks, 11 of which are designed to five different Arabian models while the remaining four are neoclassic in design and offered in different configurations. The Arabian range comprises the Al Rohsan, Al Dar, Al Rouda, Al Retaj and Al Iwan models which range in area from 303 sq m to 351 sq m.
The Arabian model, which conforms to local designs, aims to maximise space utilisation. External spaces and landscaping are connected to the recreational areas in the outdoor yard to create a healthy social environment. The neo-classic model features modern aesthetic features distinguished by the use of glazed and stone facades and the internal and external spaces are configured to suit a modern lifestyle. This range includes the Al Nakheel, Al Aqueeq, Al Huda, Al Asima and Mahrousa models and range in area from 310 sq m to 360 sq m.
The construction of sample villas has been completed while the remaining villas are under construction, with handover of some of the villas now started.
The villas comprise conventional in-situ reinforced concrete structures (columns, beams and hordi slab). The architectural finishes include regular cement plaster finish with painting and ceramic tiles for floors. Granite facing has been used for the garage and paved areas.
Construction of the structures is 80 per cent completed, while architectural and finishing works is in progress having reached about 35 per cent completion.
The second phase of the project, which is expected to be launched this year, involves the construction of 600 residential units (villas), which will be completed within two years at an estimated cost of SR103 million, while the third and final stage includes the construction of 1,840 residential units (apartments) and commercial units in a leasable area of 137,987 sq m. The phase, estimated to cost SR805 million, is earmarked for launch in 2009 for completion in 2010.
Riyadh International Exhibition Centre
Now nearing completion over a 190,000 sq m area in Riyadh is the new Riyadh International Exhibition Centre, which is designed as a multi-purpose facility that will provide a venue for national and international exhibitions events and conferences. The project is estimated to cost around SR180 million, but this figure is likely to increase due to the rising cost of construction as well as the upgrading of the project's interiors, according to Bu Khamseen.located to the north of Riyadh Old Airport land along King Abdullah Road next to Prince Salman Welfare Center. The centre’s old exhibition hall is at Olaya Street.
The basic design of the building draws inspiration from sand dunes or the wings of a bird in flight. The external elevations comprise a unique combination of glass and aluminium, which is distinctive due to the horizontal and vertically curvature of the building. The Bemo-roof, an advanced and versatile structural standing seam roofing system, is installed over a spaceframe while the internal finishes are a combination of granite, aluminium, porcelain tiles, striking stainless steel hand rails, vibrant paints and open grid gypsum ceiling, among other striking finishes.
Apart from the main exhibition hall, it also includes the National Product Centre (NPC) that focuses on promoting local products, a mosque and external works. The NPC is now in the completion stage. A considerable area has also been dedicated to landscaping with various kinds of trees and shrubs to enhance the aesthetics of the project.
Fasco and Al Issa Consultants provided the basic design concept, which have been regularly reviewed and updated by the client under the guidance of the supervising consultant and international exhibition organisers. A specialised interior designer has also been appointed to ensure a high standard of finishes for all interiors of the project.
Work on the project started in September 2004 with Al Yamaha Company as the main contractor.
Festival Hall at King Faisal University
Construction work is also well under way on a Festival hall at the Al Hasa Campus of King Faisal University (KFU). Having designed the project, Arch Center is currently supervising the construction work on the project, which is located over an 8,450 sq m site within the premises of KFU.
A variety of work is in progress on site. While the first floor slabs are being placed in certain areas, the reinforced concrete walls are being constructed in others and steel structures are being erected in the balcony areas.
The project is due for completion at the end of 2008 and is being built under a SR38.14 million contract by South Star Contracting Establishment, the main contractor.
With a built-up area of 8,500 sq m, the Festival Hall comprises two floors and a service basement area for electrical and mechanical works at levels -8.99 m and -4.94 m respectively. It consists of a main 1,632-seat auditorium equipped with an advanced audio-visual media and electromechanical system. There will also be two lecture halls with 140 and 240 seats, respectively, a VIP area for women with 450 seats, a VIP reception area, maintenance room and balcony and other rooms.
The KFU, which was opened during the academic year 1975-1976, has two campuses – one at Hofuf in Al Hasa comprising of the faculties of Agriculture, and Veterinary Medicine and Animal Resources and the other at Dammam comprising of the faculties of Medicine and Medical Sciences and Engineering.


