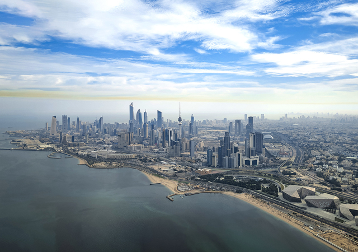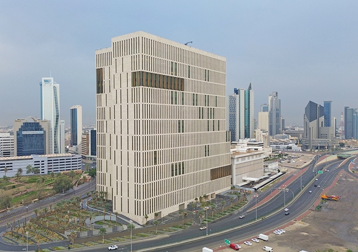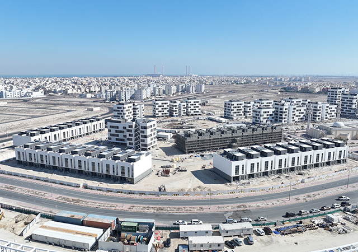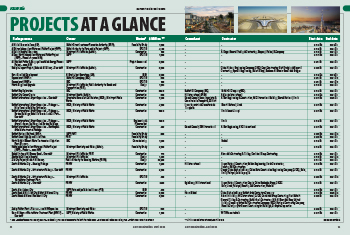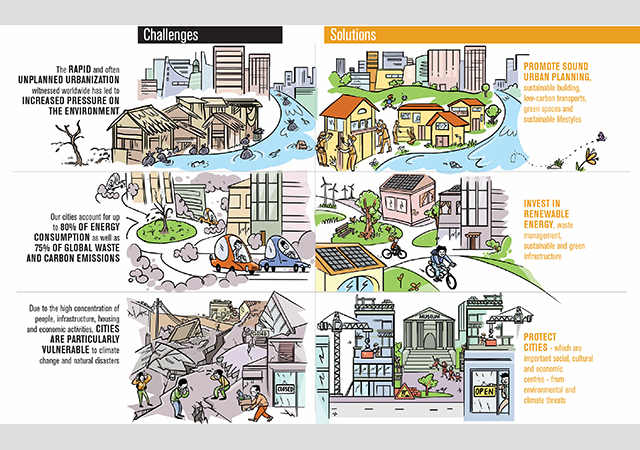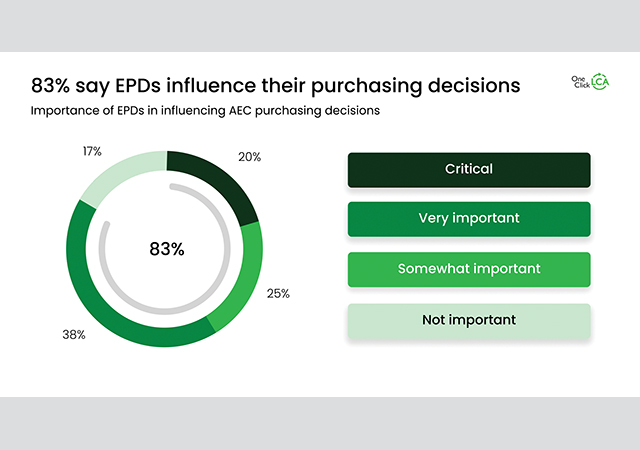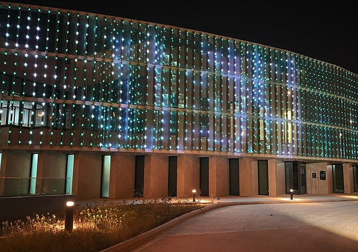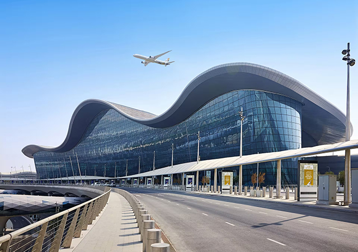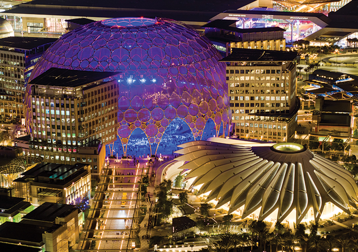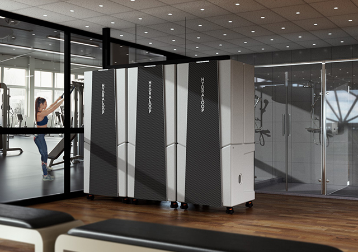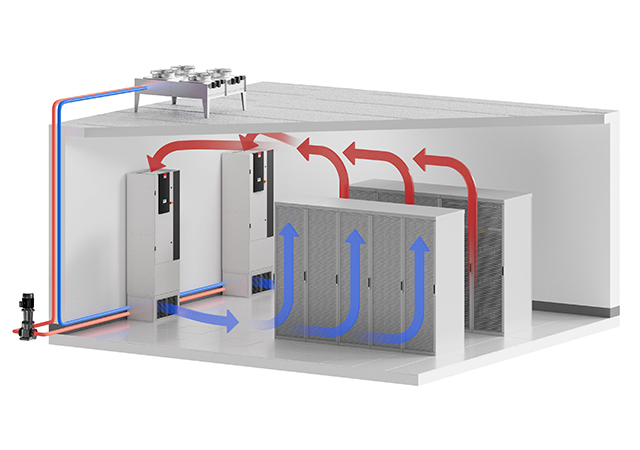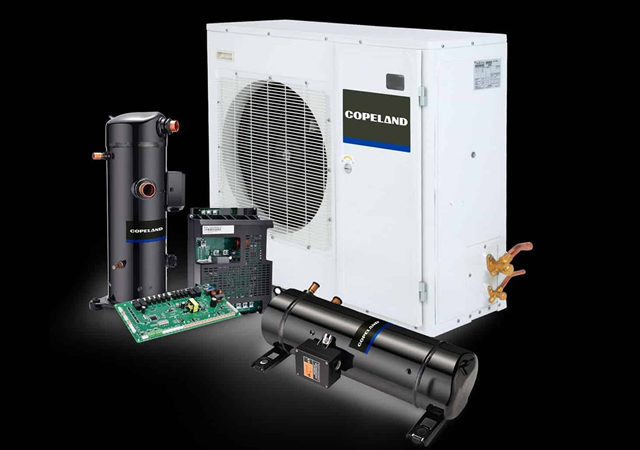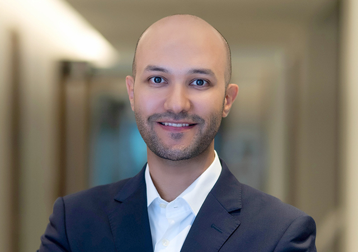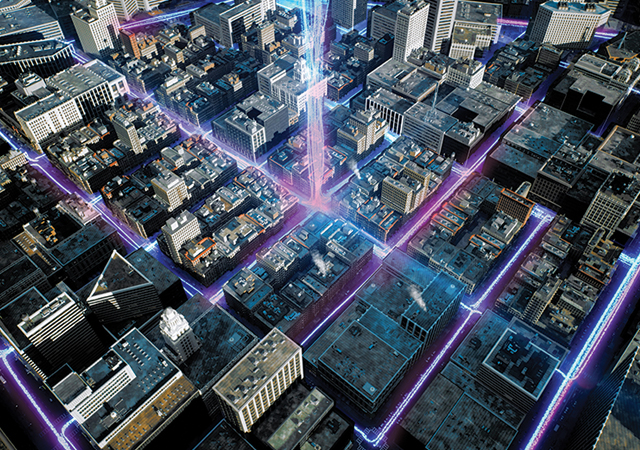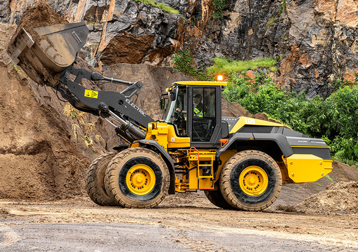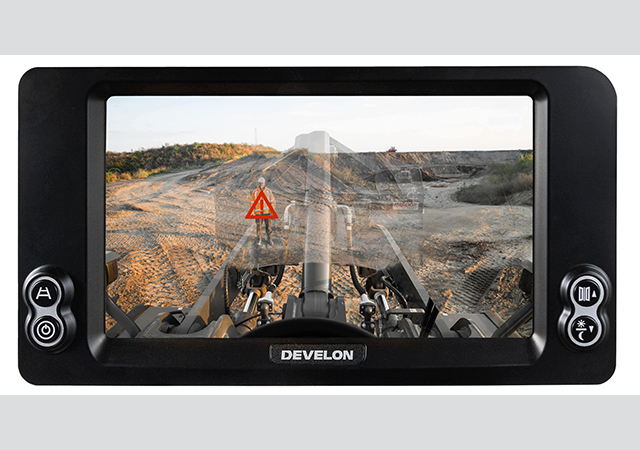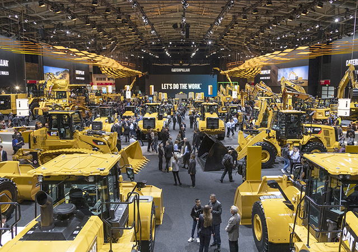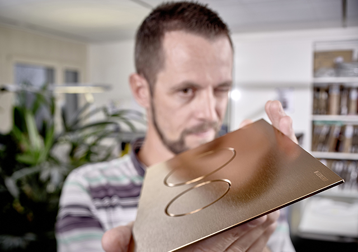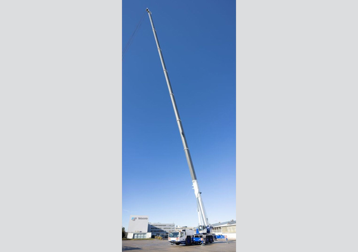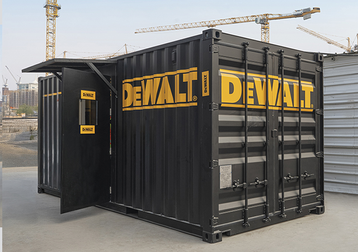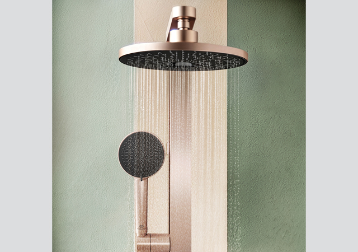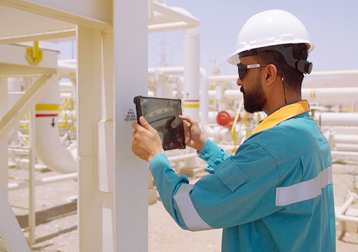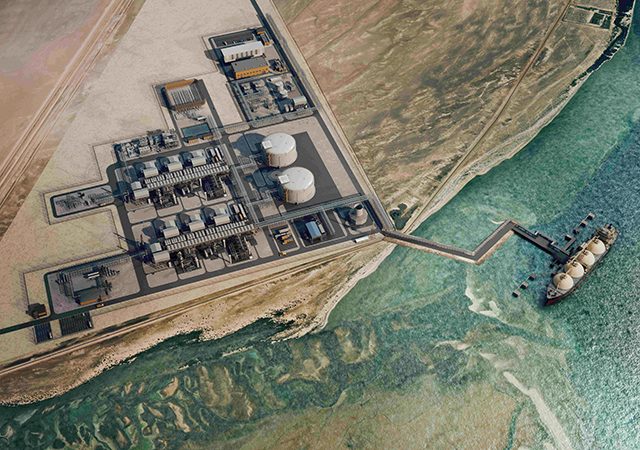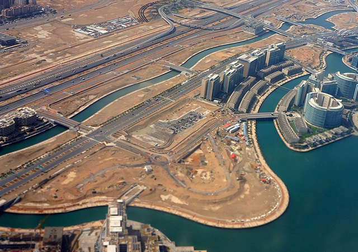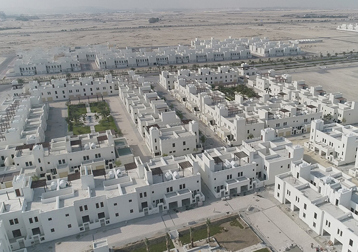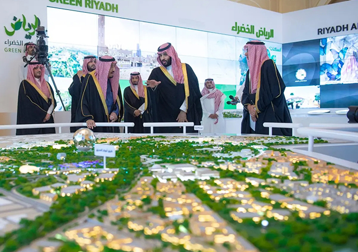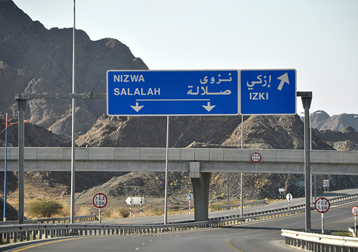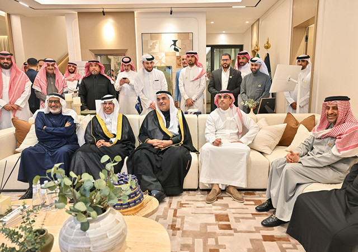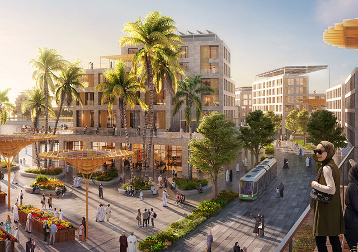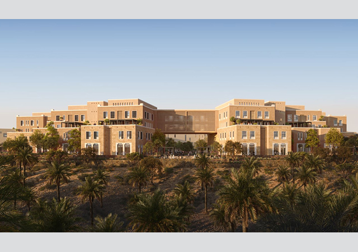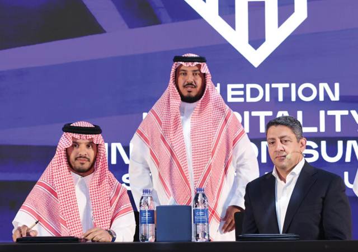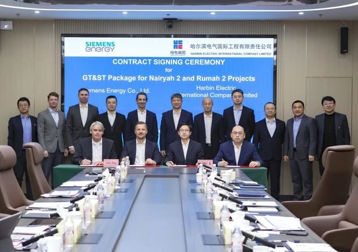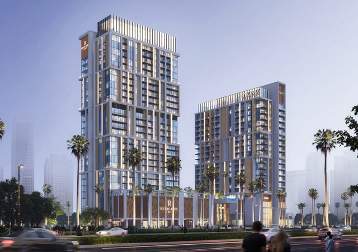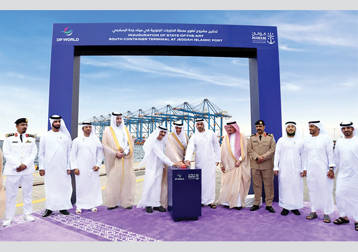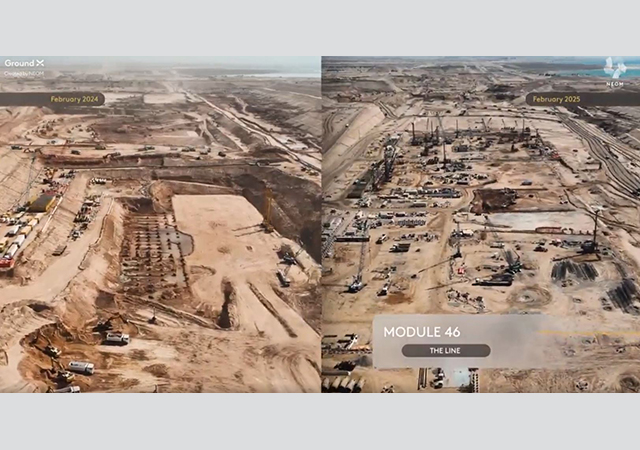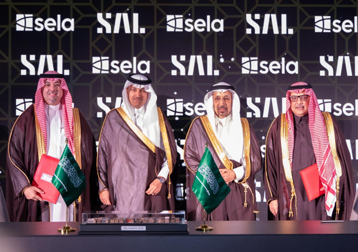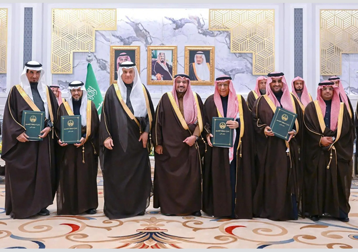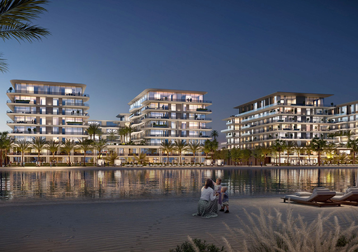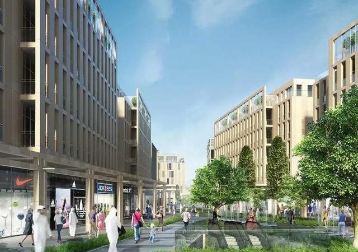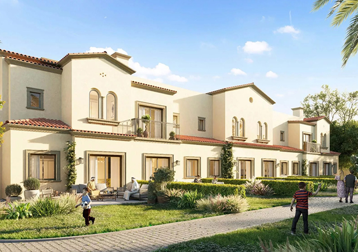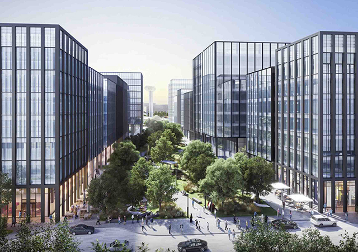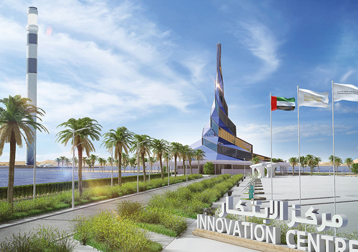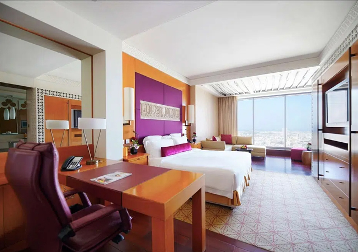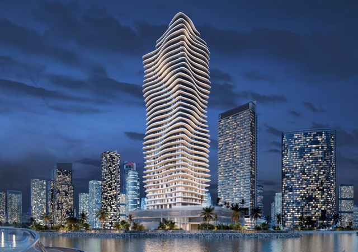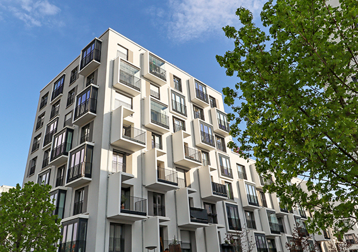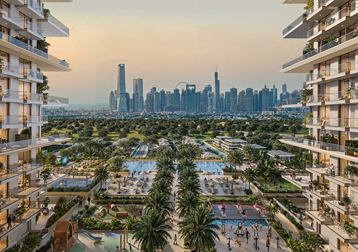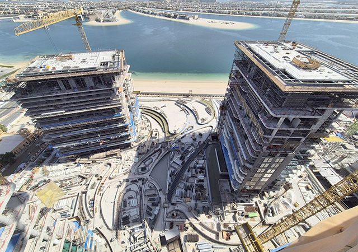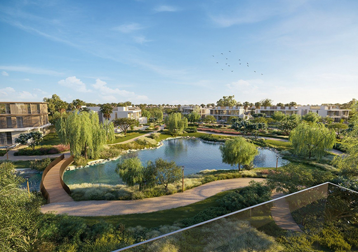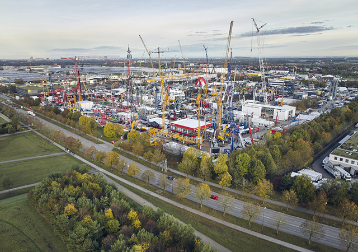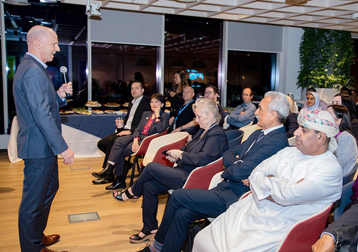
 Limitless’ Al Wasl ... drawing inspiration from Wadi Hanifa.
Limitless’ Al Wasl ... drawing inspiration from Wadi Hanifa.
A$12 billion purpose-built city in Riyadh, which will provide 55,000 homes for some 200,000 people and feature a host of facilities, has been launched by Limitless, the global master development arm of the UAE-based Dubai World.
The masterplan of the 1,411-hectare Al Wasl project was unveiled in the presence of Prince of Riyadh, Prince Salman Bin Abdul Aziz, at the inauguration of the 2008 Saudi Travel and Tourism Investment Market (STTIM), held in March this year.
Located to the east of Wadi Hanifa in the northern growth corridor of the capital, Al Wasl will reflect Saudi Arabia’s unique culture, while providing families a contemporary lifestyle with access to various amenities and retail, recreation and entertainment facilities.
At the heart of the development will be a town centre surrounding the central park. Moving outwards into the surrounding districts, the intensity of land usage reduces, revealing village-like districts, each with a centre of its own. In addition to context-appropriate housing, a typical village will include its own amenities of shops, a local mosque, schools and clinics, small plazas and open spaces.
Although ground work for Al Wasl has not yet begun, the project, according to Limitless, will be completed in different phases over a 10-year period.
Drawing upon the natural contours of the surrounding countryside, Al Wasl seems to spring from the nearby fertile Wadi Hanifa – a unique geographical feature in the dry central highlands of Saudi Arabia, which extends 120 km from north to south, running alongside and through the city of Riyadh – following the natural contours of the land.
Al Wasl's layout from the streets to the parks to the landscaping, is inspired by the wadi. Its agrarian plots, organic watercourses, striking topography, and walled palaces that define the wadi have been stylised and woven into the urban fabric, which includes shaded boulevards and inspiring vistas. The organic contours of the site have been accentuated to emulate existing wadis, and these open spaces complement the formal street structure.
A women’s college in the north and a university (with a high-capacity sports stadium) in the south, anchor the broad civic "spine" that runs through Al Wasl. Just over half of Al Wasl's land area is dedicated to civic uses and open spaces such as parks, roads and schools. Some 25 hectares is allocated for the provision of medical centres, and social and cultural facilities. The neighbourhood centres feature post offices, petrol stations, and playgrounds.
Well connected
Al Wasl is situated close to Salboukh Road, which provides good access to central Riyadh (27.5 km away) and King Khalid International Airport (20 km to the east). Five interchanges will offer connections in and out of Al Wasl and most vehicles in the higher-density districts will use the freeway via five access points, thus ensuring good traffic flow.
The masterplan for Al Wasl’s pedestrian and vehicle infrastructure also allows for easy movement between districts and villages. A dedicated transport system will provide a practical and comfortable way of navigating the development.
Environmentally, the system is in keeping with the street mapping and design, merging subtly from the natural fringes of the site towards the centre and connecting the open spaces throughout the entire development.
Commercial hub
Around seven per cent of Al Wasl’s masterplan is dedicated to commercial use. Shops, offices and hotel accommodation have been integrated within the development. At the heart of this mix will be the regional shopping complex: a retail, accommodation and business centre. The complex boasts meeting rooms, a gym and fitness centre, a state-of-the-art spa and healthcare facilities. Its five-star international hotel will have 300 rooms, a 1,350-sq m ballroom and business centre.
Seven neighbourhood retail centres will support this striking complex, each offering convenient shopping for Al Wasl residents.
The university in the south of the city will be supported by a business hotel and serviced apartments. These will cater to local and international guests, while providing a world-class facility for Riyadh's business and academic communities, as well as visiting families and friends of students. The hotel will feature a 500-seat auditorium, four restaurants, recreational facilities and a separate wellness centres for men and women.
In addition, a four-storey smart office complex will be built along Salboukh Road, providing facilities for a variety of small- to medium-sized businesses, and a population of up to 35,000 employees.
The Al Wasl project is one of a series of distinctive, tailor-made developments being planned by Limitless in Saudi Arabia.
Commenting on how keen the company is on developing a variety projects in the country, especially given the massive rise in demand for new homes in the coming years, Abdul Salam Al Jassmi, country manager for Limitless in Saudi Arabia, says: “We are planning multiple projects here that draw on our core skills of masterplanning large, mixed-use developments, that fit the growing real estate needs of the country and bring economic benefits by creating thousands of new jobs.
“Saudi Arabia’s population explosion is creating a massive demand for new homes. In Riyadh alone, the population is growing by 150,000 – three per cent – every year, with 50,000 new homes needed annually. Around five million people live in Riyadh today: in 20 years, the figure will rise to over seven million if the population continues to grow at current rates.”


