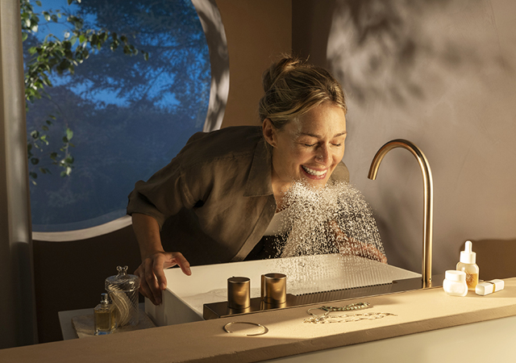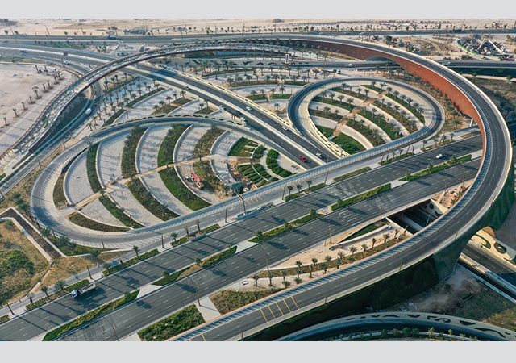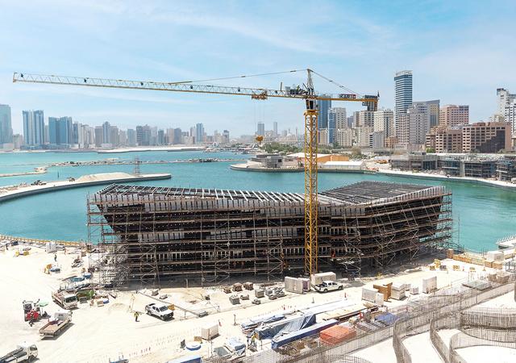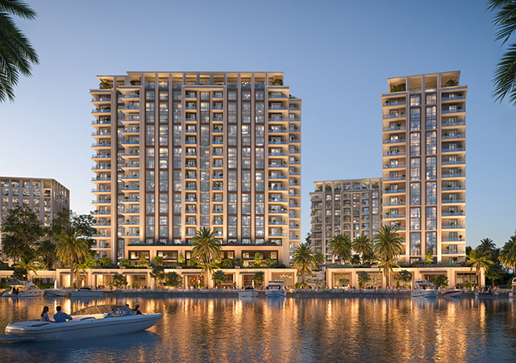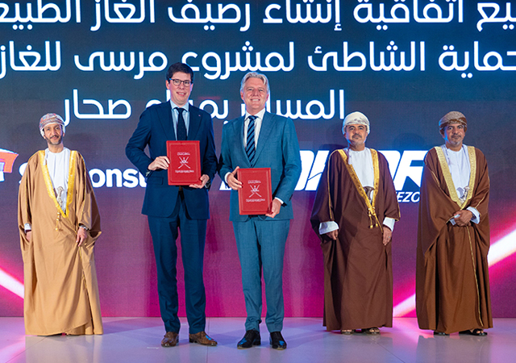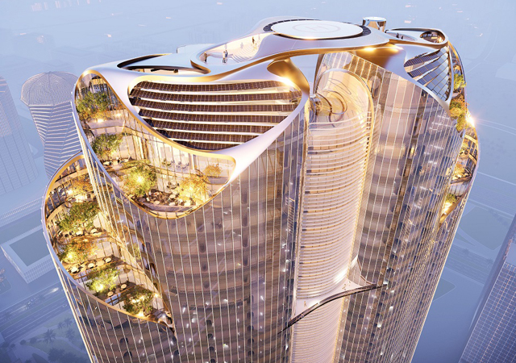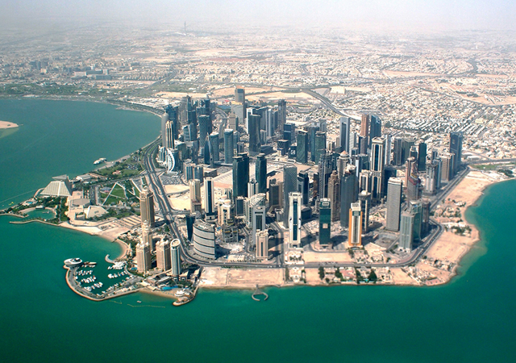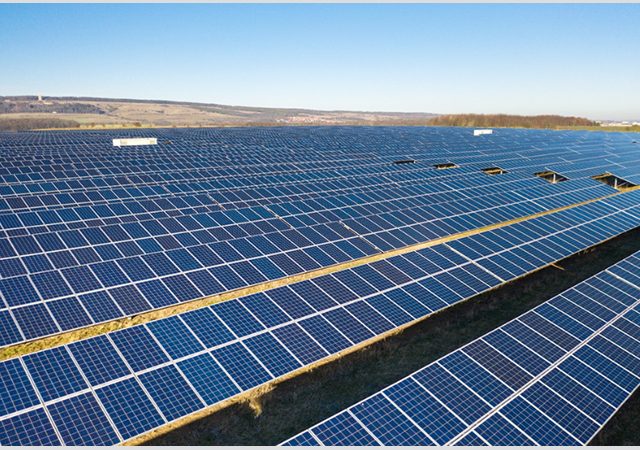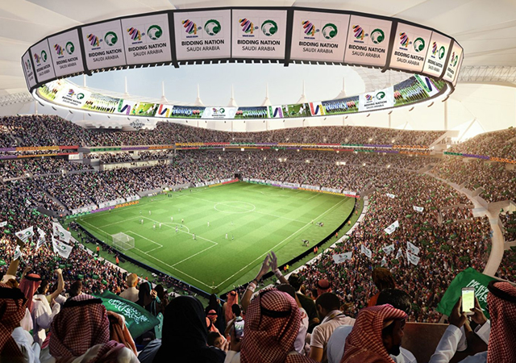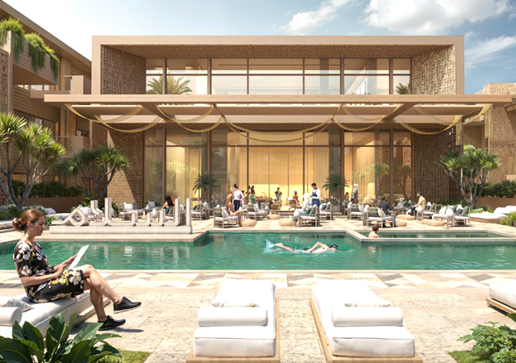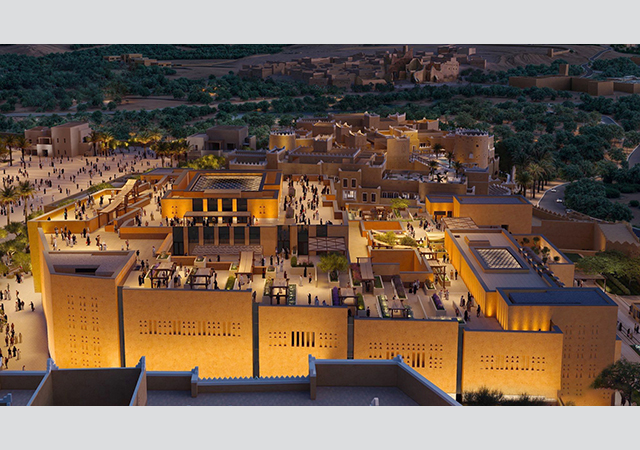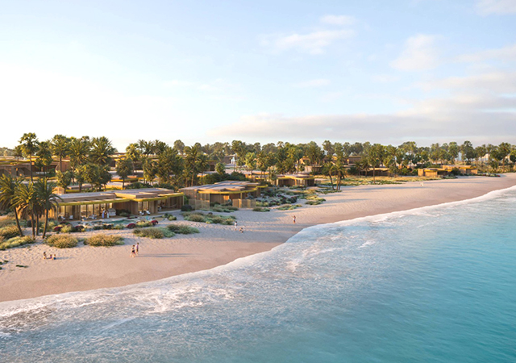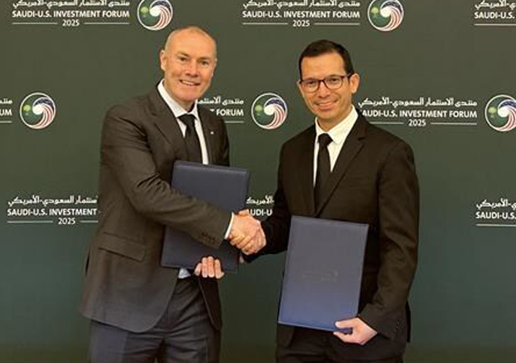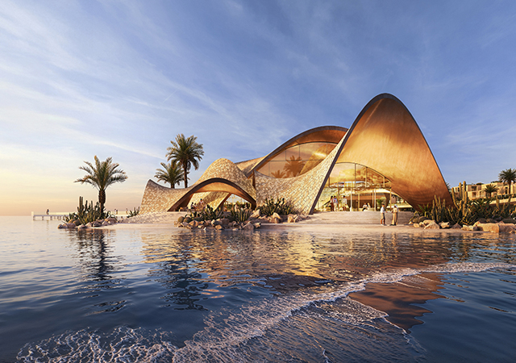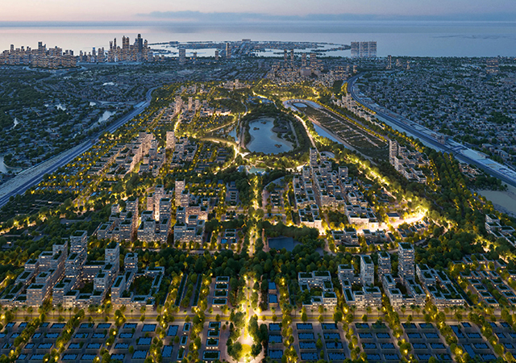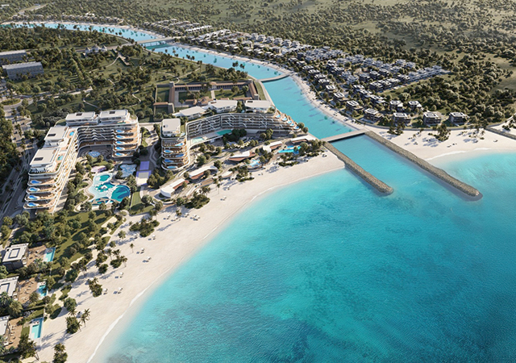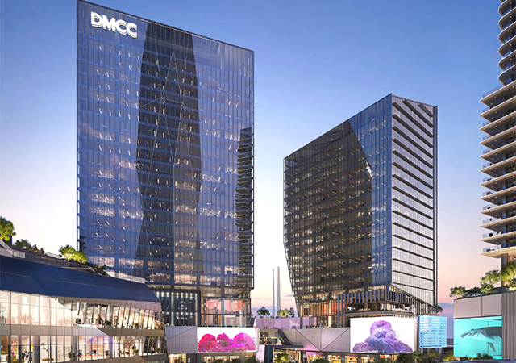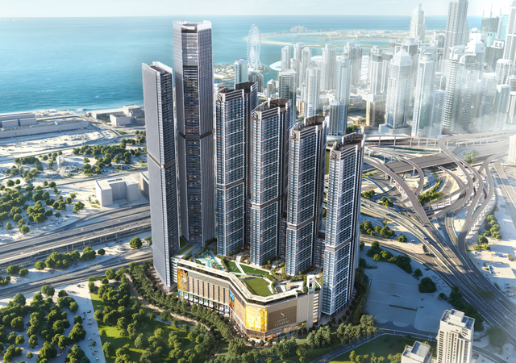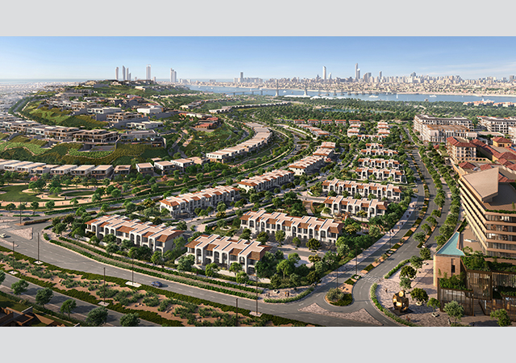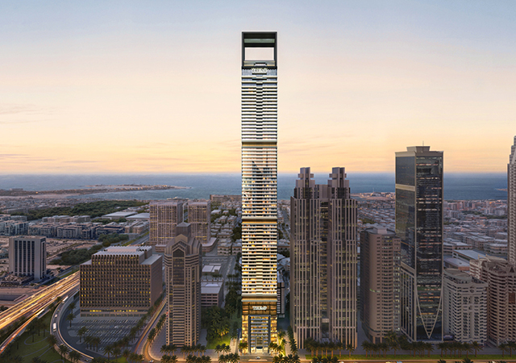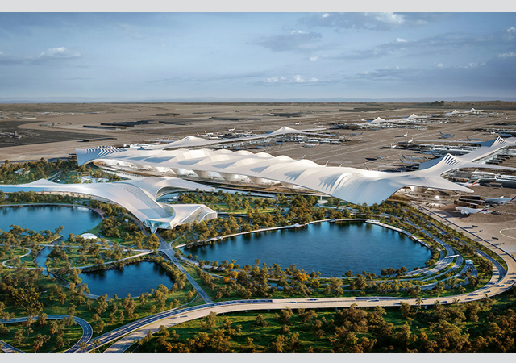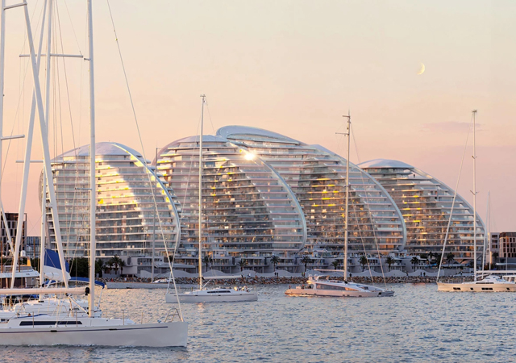
 Winning design ... perspective of the Saudi Arabian Agricultural Bank
Winning design ... perspective of the Saudi Arabian Agricultural Bank
One of Saudi Arabia's top architecture and engineering consultants Omrania & Associates (O&A) is currently involved with a prestigious bank building project in Riyadh.
Tenders are currently being evaluated for the construction of the Saudi Arabian Agricultural Bank headquarters building at the Maather area as per the design drawn by O&A.
The firm is also supervising the construction of the embassy and the ambassador's residence of the People's Republic of China in Riyadh having successfully completed the designs for the project. O&A is the consultant on the Kingdom Center , which is destined to be Saudi Arabia's tallest building at 300 m when completed next year (See Page 113), and is close to seeing the completion of two key private projects - the Kingdom Holding Company's (KHC) Kingdom Schools and Kingdom Hospital for Saudi Medicare.
Saudi Arabian Agricultural Bank
After emerging triumphant in a design competition held to select a consultant for the Saudi Arabian Agricultural Bank project, O&A was commissioned by the client in September 1998 to provide professional services including design, project management and site supervision, according to a spokesman of O&A.
The facility is to be constructed on a 14,500 sq m site located at Al Maather Road, Riyadh. The site is bounded by roads on its other three sides as well. The facility is being built to enable the client relocate from its existing premises in Riyadh, which is are no longer adequate for its needs, he says.
The building is designed as a state-of-the-art banking facility, with a local branch and ladies branch, a mosque and a multipurpose space at street level over two basement parking levels and a mezzanine floor containing executive accommodation. Above these are seven floors which will house the bank's various departments in combined open and cellular planned areas and a further executive facility for senior management occupying the top floor. Total space available above the 14,000 sq m parking garage is projected to be 19,000 sq m.
The facility will have a reinforced concrete frame and shear wall construction with infill of both glazed curtain-walling and granite-clad solid masonry infill panels to all main facades.
Design features include a plaza at ground floor level adjacent to the main entrance - all offices being afforded a view to the outside. A glazed top-lit atrium provides light for the open-plan areas on either side of it.
Chinese Embassy
O&A is supervising construction of the embassy and the ambassador's residence of the People's Republic of China in Riyadh. The site, located in the Diplomatic Quarter, at Hayy Assafarat, has a total area of 8,928 sq m. The SR21 million ($5.67 million) project comprises a three-storey embassy building and one basement for parking and other utilities and a two-storey residence for the ambassador.
The embassy includes general offices, visa sections, conference rooms and consular office. The residence comprises reception areas, living rooms, multi-function and social halls, ambassador's accommodation and an internal garden. In addition, the project also includes some ancillary facilities and guard houses, swimming pool and visitors' surface parking and a landscaped area. The total area of the residence is 1,674 sq m and the embassy 4,200 sq m.
The design complies with Arriyadh Development Authority (ADA) regulations and also meets the architectural aspiration of the client.
The main contractor Contracting & Construction Enterprises Limited started construction in April and is expected to complete it in 18 months.
The structure comprise reinforced concrete frame with waffle slabs for the floors and cavity walls for the external walls. The buildings will be clad with local natural stone.
"The architectural design is international style with emphasis on local climatic conditions. The interior spaces are designed to reflect Chinese styles," says the spokesman. "The main 20-m-high atrium is richly-decorated with Chinese patterns and paintings, providing a Chinese ambiance. The floors are decorated with patterned marble and the walls have a combination of timber and decorative tiles and glass."
The residence building includes a reception area with a Chinese internal garden with the main dining and reception room overlooking it. The furniture will be supplied directly by the client from China.
Kingdom Schools
Construction work on the prestigious SR220 million ($58.66 million) Kingdom Schools project is virtually complete. O&A is the architect, planners and engineer for the state-of-the-art school complex in the Al Rabe'a area of Riyadh.
"KHC's aim was to establish a private school of national reputation as the first step in forming a new educational culture designed to produce a Saudi citizen who is attuned to the complexities of a fast-changing pluralistic world, capable of comprehending the ramification of their being in this multifaceted environment," says the spokesman.
The Kingdom Schools occupies a approximately 150,000 sq m site and has a total built-up area of about 58,000 sq m. The site and its immediate surroundings were vacant until 1995. However, a large residential compound owned by KHC was constructed in 1997 and the Kingdom Hospital (see below) is immediately to the north of the school.
Kingdom Schools can accommodate up to 3,600 students, boys and girls, providing a range of educational requirements from kindergarten, elementary, intermediate and secondary schools, extensive indoor and outdoor sporting facilities and a fully-equipped auditorium, together with libraries/multimedia resource centres, administration buildings, mosque and all associated ancillary buildings along with extensive external works.
The intermediate and secondary schools have included within their overall programme, fully-fitted and operational language, physics and chemistry laboratories. These laboratories will have video data capabilities for tracking and recording.
Access to the site will be primarily from the south on King Abdulaziz Road. This road with a 60 m right-of-way, runs in a north-south direction from the city to the outlying district of Rabea and is expected to become a major arterial way, heavily travelled corridor as the city expands in a northerly direction. Most students will use King Abdulaziz Road for access to and from the academy as this is the main arterial link with the city centre, the spokesman says.
Work on the project started in July 1998, the contractor having been Joannou & Paraskevaides (J&P).
In general, the foundation was a mix of strip footing and mat slabs, he says. The project makes extensive use precast concrete panels, which have a natural local stone texture and finish effect, fixed to a reinforced concrete frame. Steel trusses are used for the construction of the structural system of the main roof of the central facilities. A projected steel canopy with a cantilever over 12 m was a real challenge to construct, the spokesman points out.
The classroom interior is rendered with light colour paint and all floors are finished with durable rubberised finish. Wet areas are finished with local ceramic tiles.
A central power station provides the air-conditioning power and water supplies to all buildings, supported by stand-by power and a reverse osmosis plant.
Kingdom Hospital
The Kingdom Hospital, one of Saudi Arabia's most-modern private health-care facility, is also almost complete. Work on the hospital was in July 1997 by the contractor El-Seif Engineering Contracting. O&A was commissioned in joint venture partnership with HLW of the US as architects, medical planners and engineers by Saudi Medicare, the client, to design a state-of-the-art hospital based upon the model of Mayo Clinic in the US.
The 41,000 sq m site is located in the Rabea District of Riyadh, north of the Kingdom Schools. The entrance is from the Thanmamah Highway into a heavily landscaped forecourt where the entry road loops around an oval distributor. Visitor parking is to the front of the main facility under cantilevered shade structures. However, valet parking is planned to be provided in the basement of the existing building.
The complex consists of:
"The unit will be the centre of excellence for private diagnosis and medical care in Saudi Arabia throughout its range of services," the spokesman comments.
The hospital has, as part of the complex, centralised state-of-the-art laboratories for biochemistry and haematology, microbiology, serology, myology and cytology.
Patient flow through the consulting suites will operate on the Mayo Clinic model which provides access directly to specialists or through the primary care clinics. The suites will be backed up by the latest diagnostic technology in imaging, clinical measurement and pathology.
The new building is clad with the local Riyadh stone bush-hammered and polished in a configuration which creates horizontal bands on the elevation which complements the verticality of a "saw tooth" plan formation which creates a definite verticality to the main elevation. The main entrance leads into a four-storey heavily-landscaped glazed atrium.
A VIP entrance has also been created on similar lines in the north gable of the new hospital - which has been formed in a parabolic plan form - being glazed throughout its height, thus providing a strong architectural attraction.
In general, the structural system comprises a reinforced concrete frame and slabs with insulated external block walls and double-glazed windows.
The building is stone-clad externally with gypsum dry wall internal partitions. The new building resembles the existing one in design.
The main feature of the new building is the four-level fully-glazed and heavily-landscaped atrium, 16-m high and 26-m long. A chilled water air-conditioning system is provided from roof-mounted chillers. The interiors are state of the are in terms of quality, comfort and decoration.


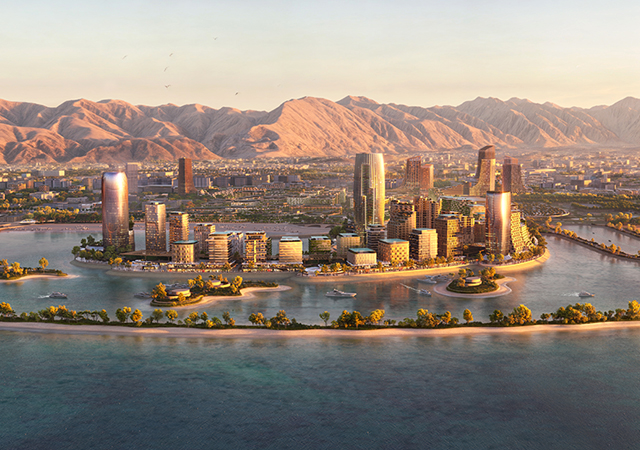
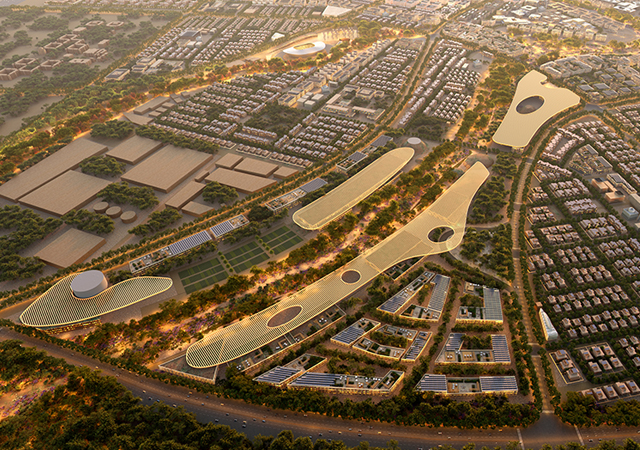
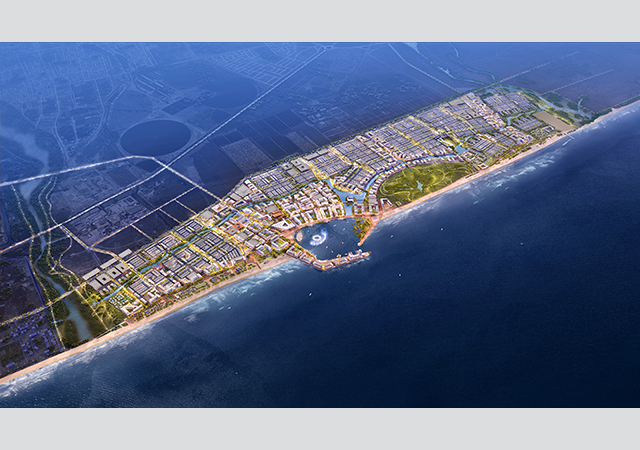
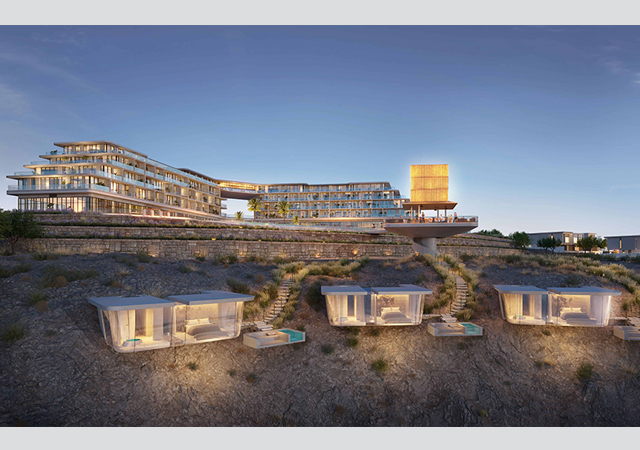
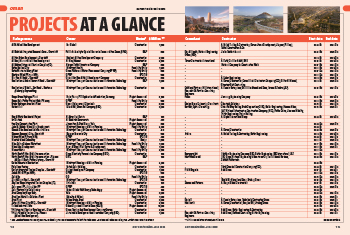
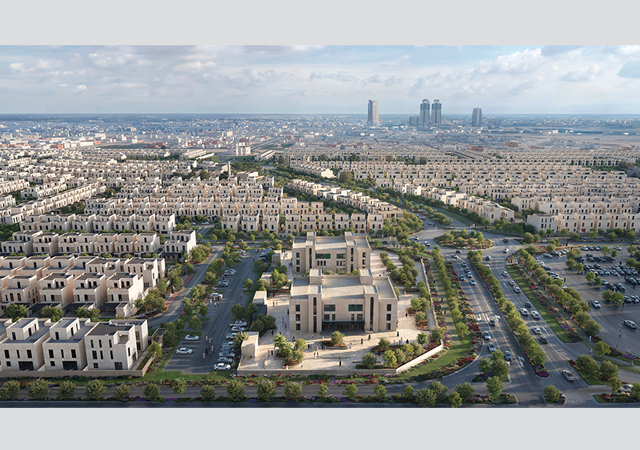


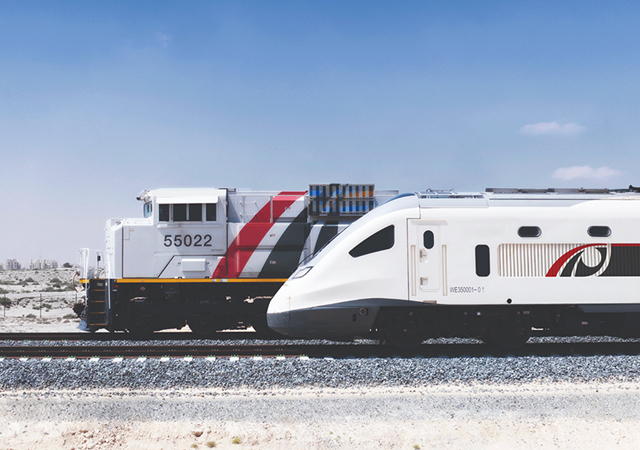
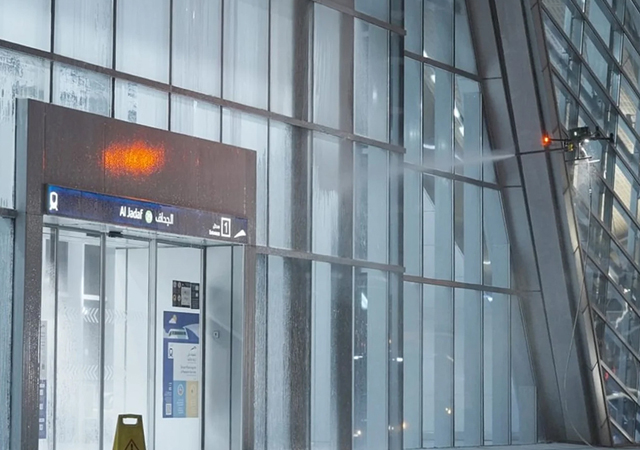
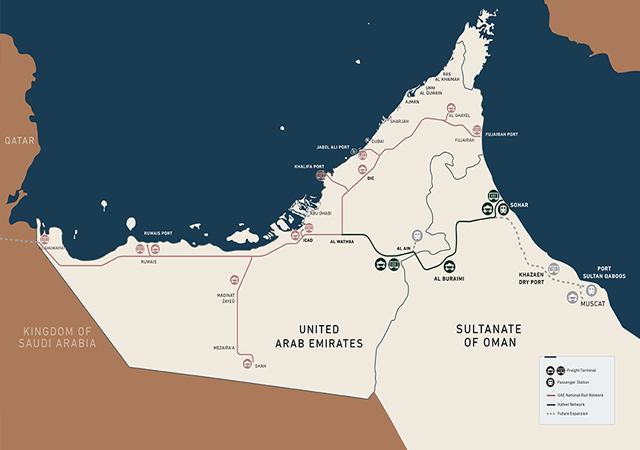
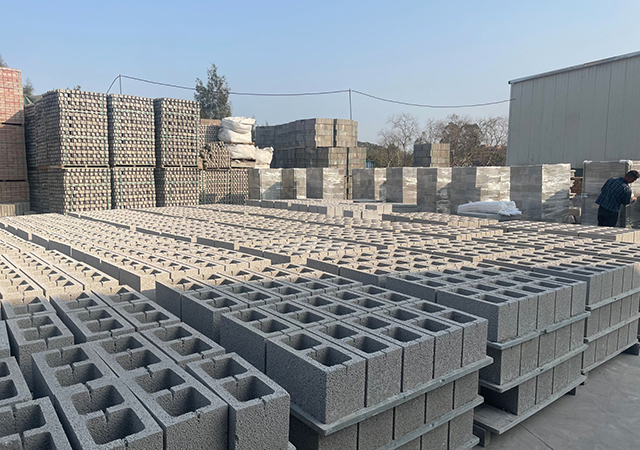
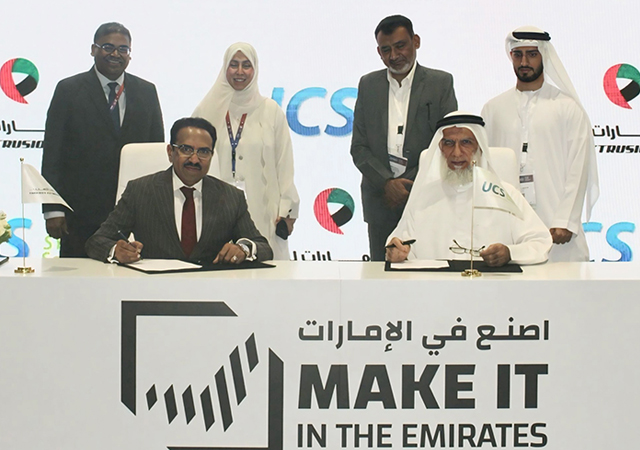
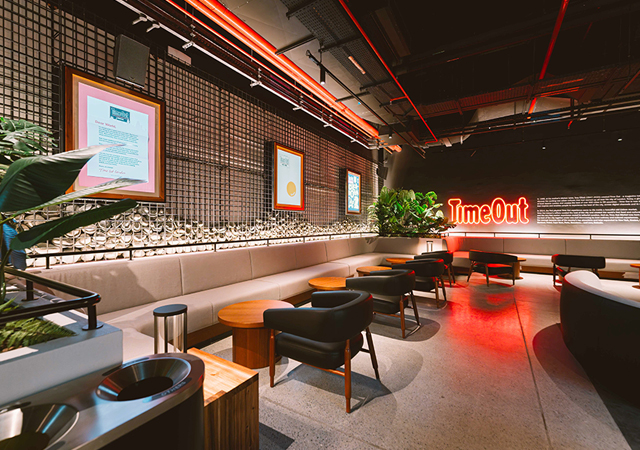
.jpg)
.jpg)
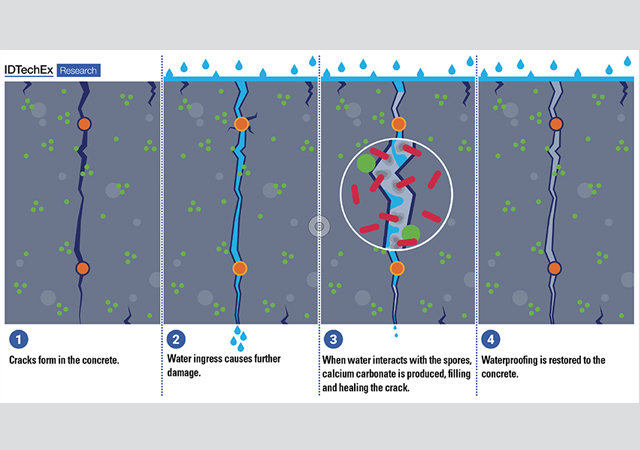
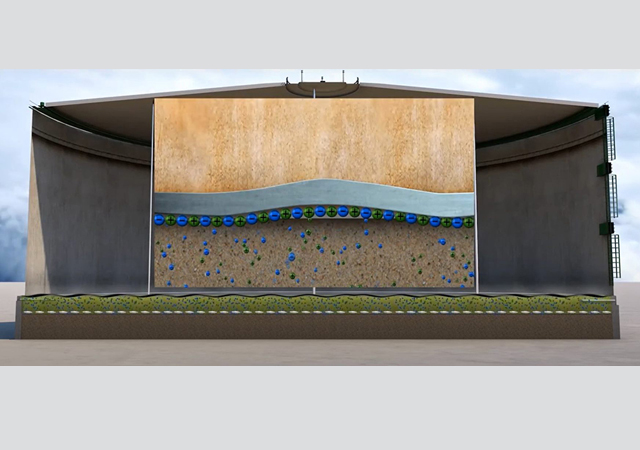
.jpg)
.jpg)
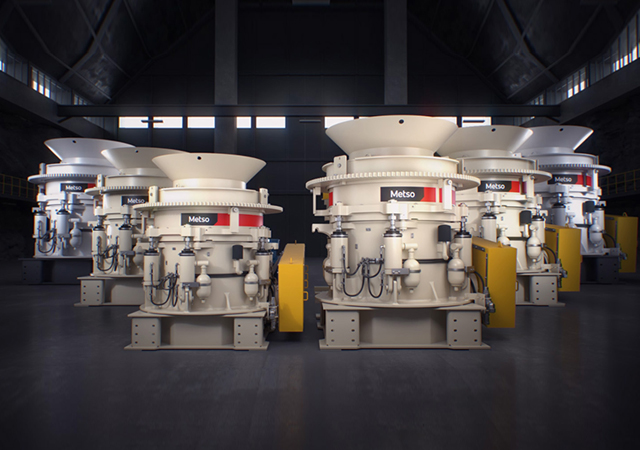
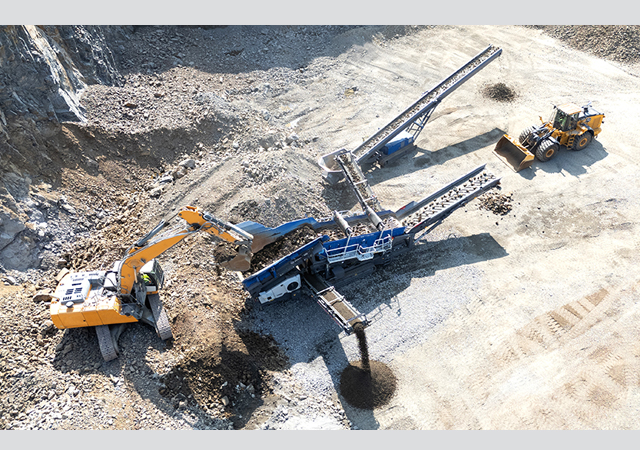
.jpg)
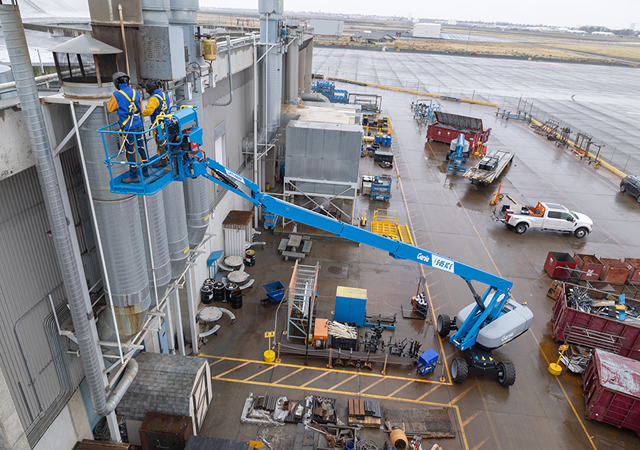
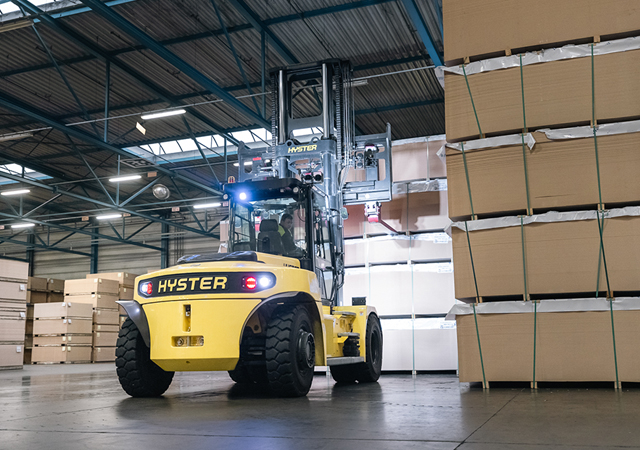
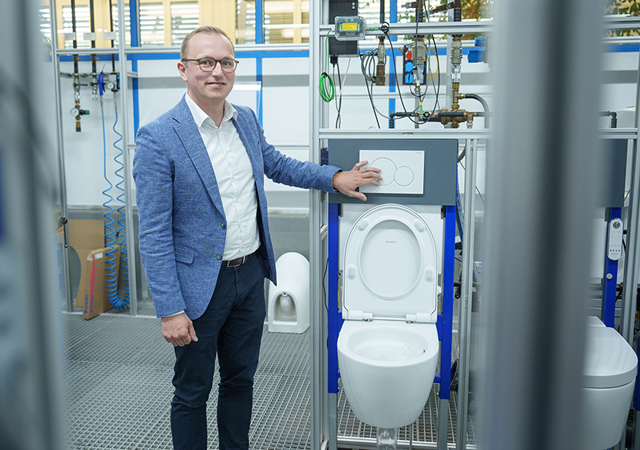
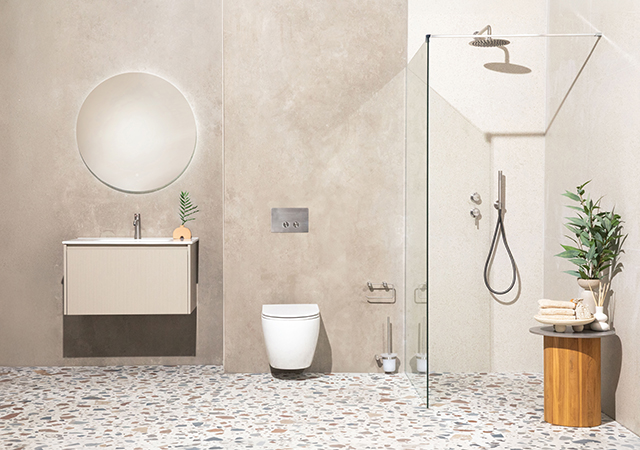
 Doka.jpg)
