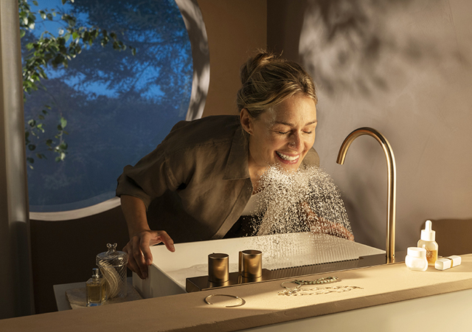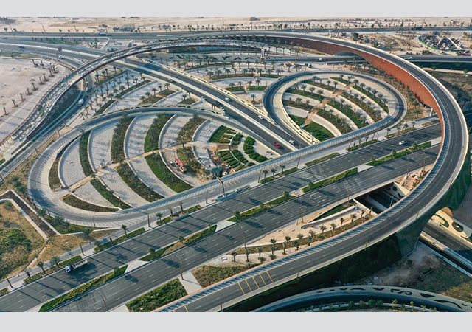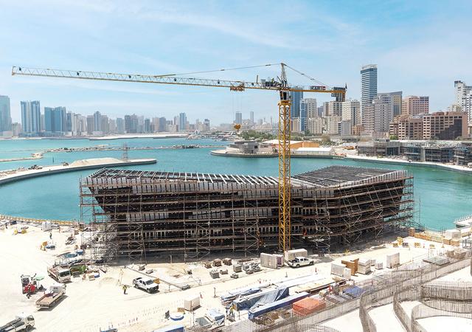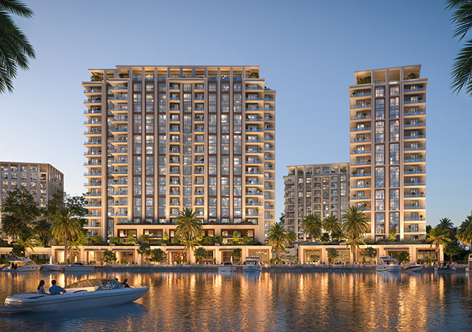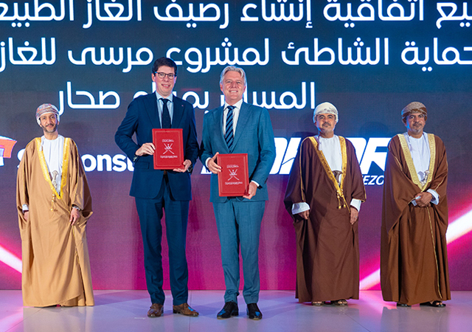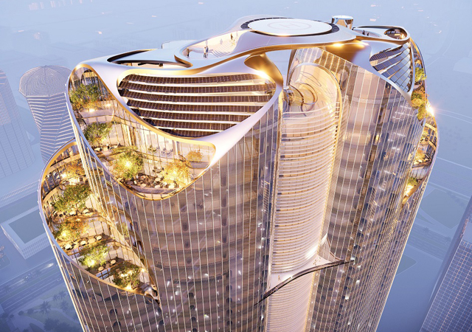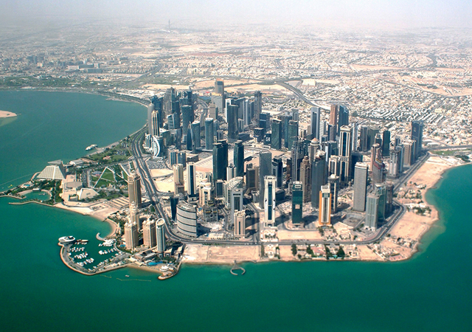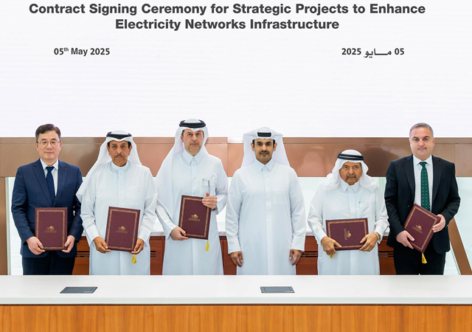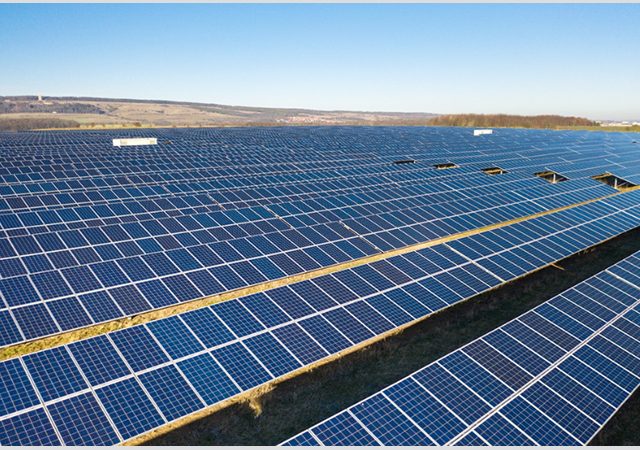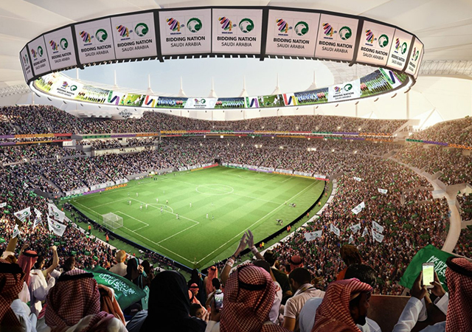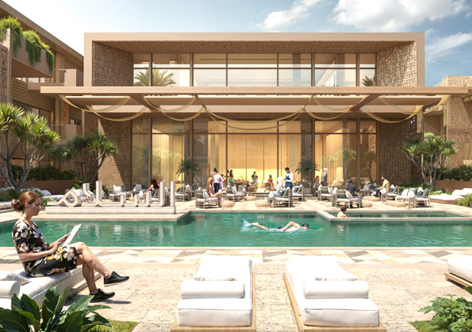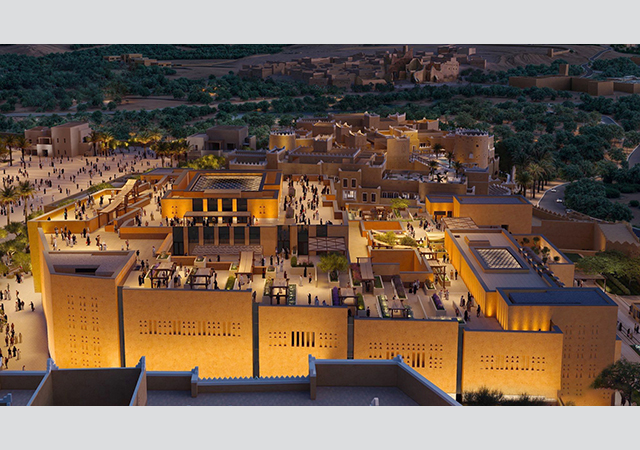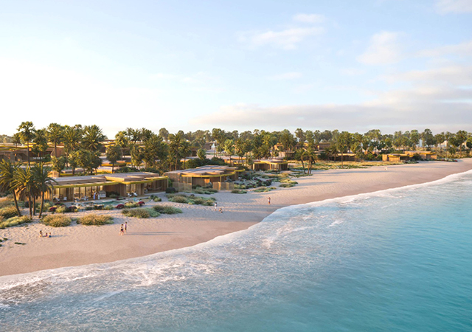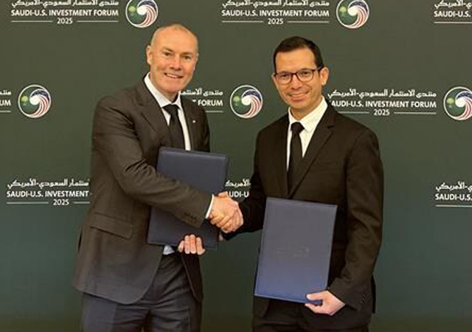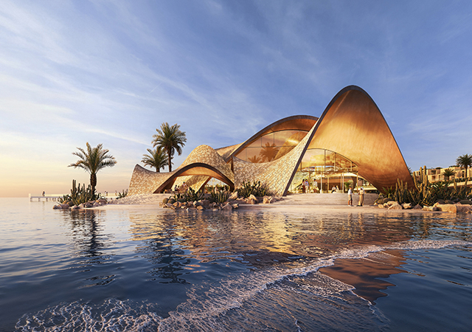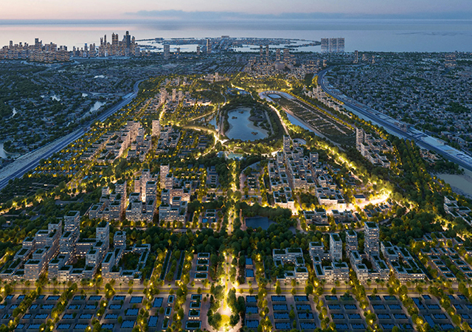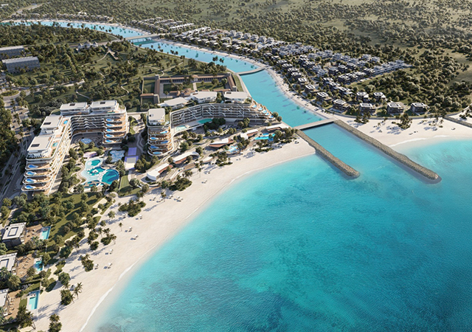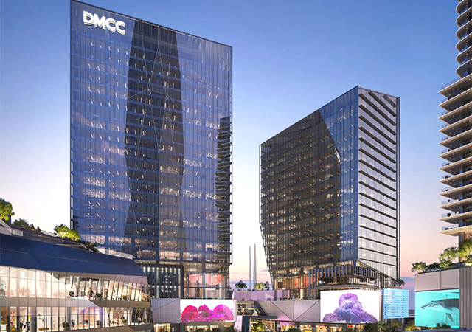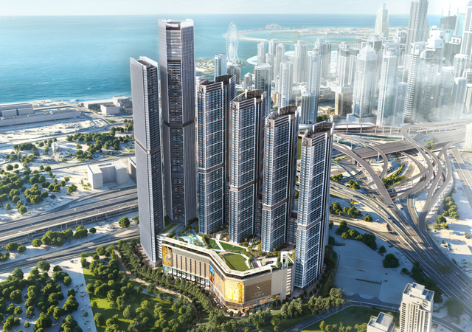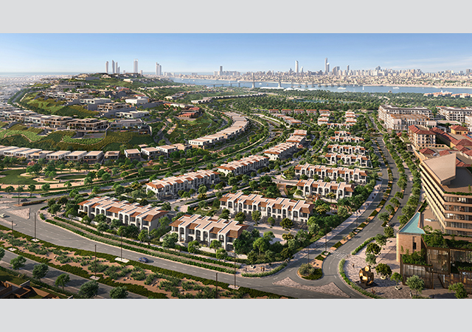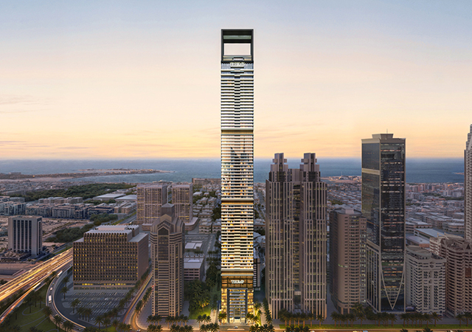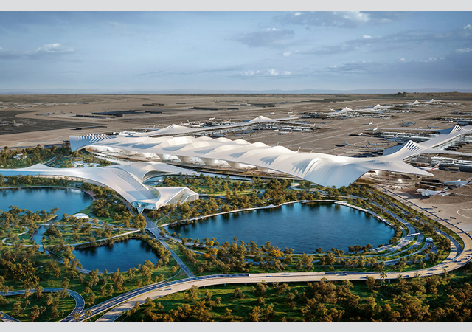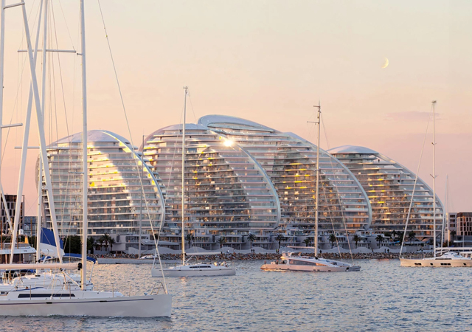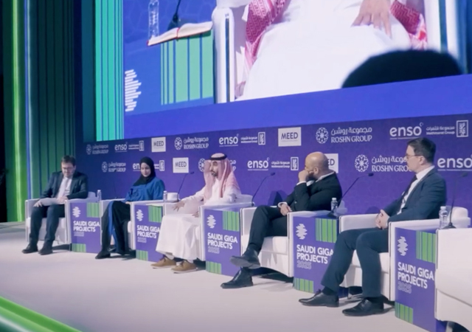
One of Armstrong’s achievements in the region, which is noteworthy, is supplying to the Dubai International Airport’s phase 2 expansion project, specifically the Terminal 3, Concourse 2 and Car-park.
So vast and demanding were the requirements of the project, that Armstrong established and registered its local company Armstrong Metal Ceilings in order to employ personnel for the project, while also enabling it to better serve its customers all over the Middle East as a local sales and engineering office through it.
Recalling the initial work and details on how they procured and executed the project, Michael Loretan, marketing-services, Armstrong Metal Ceilings says: “We worked more than two years on the Dubai Airport project until we finally, at the end of 2005, secured the first package of this project, the ‘Snap-in Ceilings’. Soon we gained the confidence of the main contractor and got a second package, for the interior roof lining’. With our continuous service, we secured the metal wall cladding package too. Along the way, many additional orders were placed, leading to the biggest single order project value for us.
“In early 2006 we were asked to be permanently present on site and in any site meetings. That is when HMRT (the joint venture of Al Habtoor, Murray and Roberts, and Takenaka), the main contractor, appointed us to render additional services, like quality control and also some engineering services.”
This was when Armstrong established its local company, Armstrong Metal Ceilings. At the same time, it recruited a project team and set up its site office. “At peak times, says Loretan, “we had 18 European engineers and supervisors plus 11 engineers from the Far East in our office.”
But obviously a project of that magnitude cannot just rely on a project team. He continues: “We had the full support and dedication of the entire organisation, starting from order handling, work preparation through to production, quality control and logistics. Even our top management and US head office was involved into strategic decisions.”
The Snap-in Ceiling (SIC) was the first package with its material. It was won and executed by Batimat Building Materials, a local subcontractor, specialist in ceilings, partitions and kitchens. “Thanks to their expertise, market know-how and local contacts, together we were able to get a foothold on this project and build a strong amicable relation with the main contractor HMRT. The 95,000 sq m of SIC includes various ceiling types, in various dimensions but all of them clip-in.
“Also thanks to Armstrong’s tested and certified suspension system GemaGrid, the installation was very fast and delivered an excellent result, with a mirror finish.”
The interior roof lining (IRL) was the second package and was executed by Chadwick Technology, an Australian specialist cladding subcontractor. The IRL is a vaulted ceiling, installed in the concourse, a single room. The unique geometric shape of the concourse is curved in all three dimensions and looks like a cocoon. The concourse is 900-m long, and at the centre it is 90 m wide with a ceiling height of more than 30 m.
This complex “geometry” required some equally complex product considerations. Explains Loretan: “For our plant in Switzerland, this meant customising 120,000 ceiling tiles in 60,000 shapes to fit the building’s unusual structure. Each tile was made on a fully-automated production line which guaranteed consistency and accuracy. Also logistically, this project was very demanding. Since the concourse was built from one end to the other, all material was produced in that same sequence and every tile was labelled with the location where it will fit within this ‘biggest jig saw puzzle’ in the world.”
Armstrong provided all visible ceiling components of the IRL, which had to be perfect. Therefore, the plant went the extra mile to create a high-performance powder coating, customised to ensure a perfect, 100 per cent flat look, he points out.
The project involves 87,000 sq m of IRL.
The metal wall cladding (MWC) was the third package and was partly executed by the main contractor himself and partly by Batimat Building Materials. “In order to fulfil all the project requirements,” he says, “the first part of the MWC required extensive basic engineering for numerous interface details with various other trades.
“Also the joint detail was developed for, and together, with the client’s representative (Dar Al Handasah). And again a special, high-performance powder coating was developed together with our paint supplier.”
The 54,000 sq m of MWC comprises impact-resistant composite panels, typically 2 by 1 m; consisting of a visible painted, steel lining, a non-inflammable medium density fibreboard (MDF) and a steel backing sheet. Armstrong’s standard support system was modified and certified to suit the very special and high project requirements.
The other parts of the projects included the finger docks, also called bridges and rotundas (B&R), which were executed by Chadwick Technology. There are totally 26 bridges and rotundas, of which five of them are double storey to receive the new Airbus A380.
The Health Club (HC), yet another component of the project, was also executed by Chadwick Technology. The HC panelling was actually based on the MWC, though different in material and sizes.


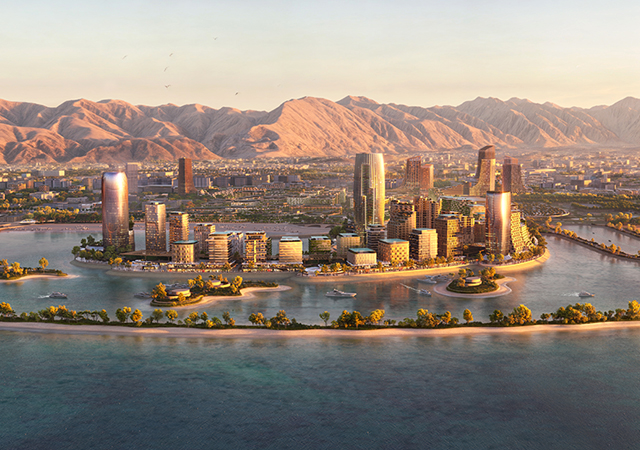
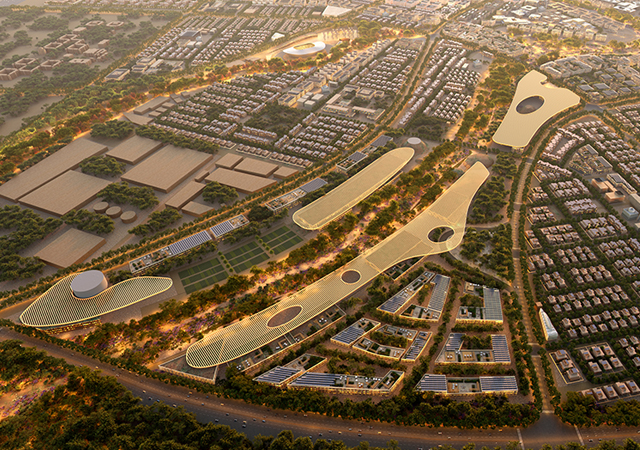
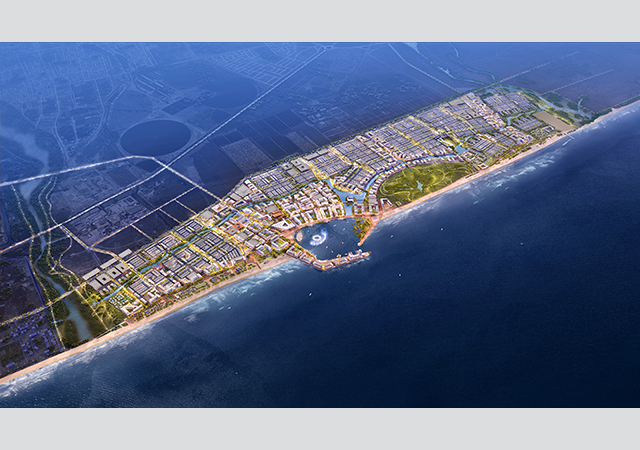
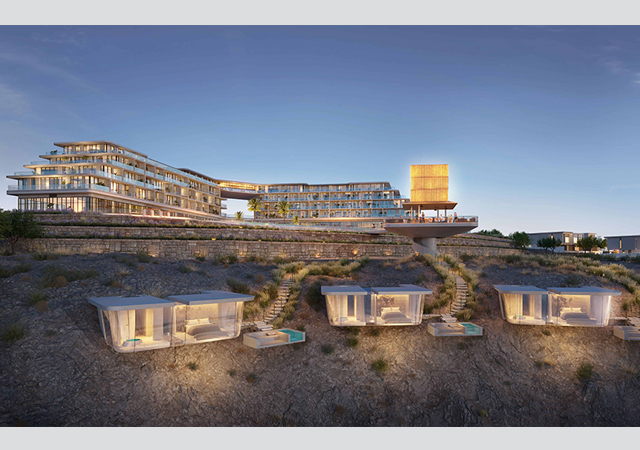
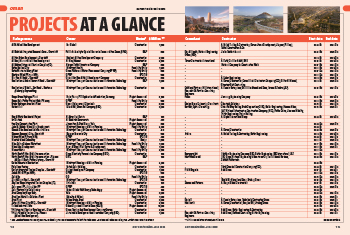
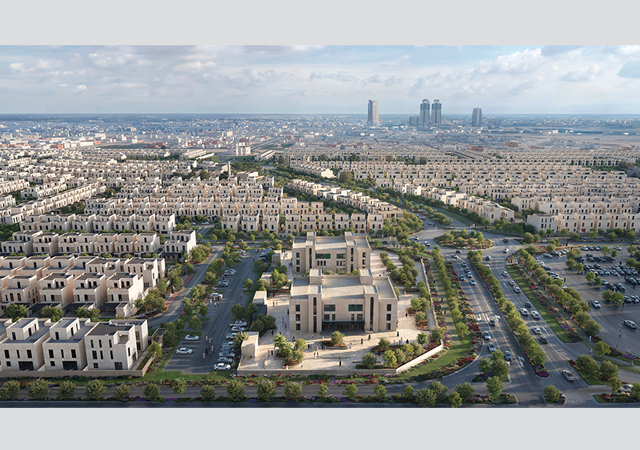
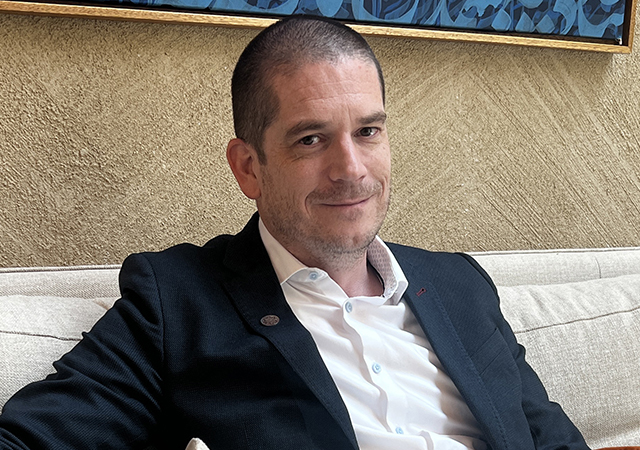

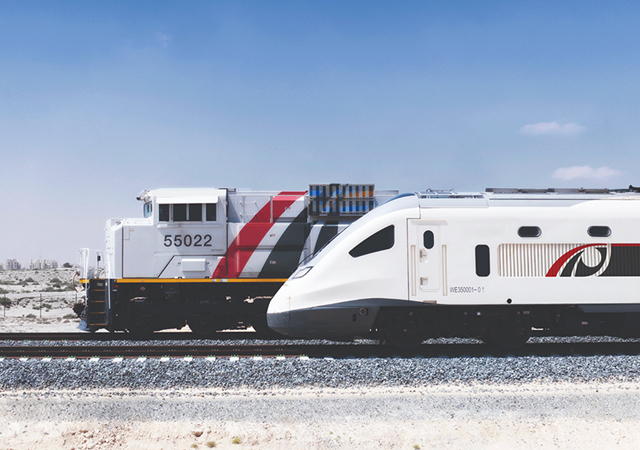
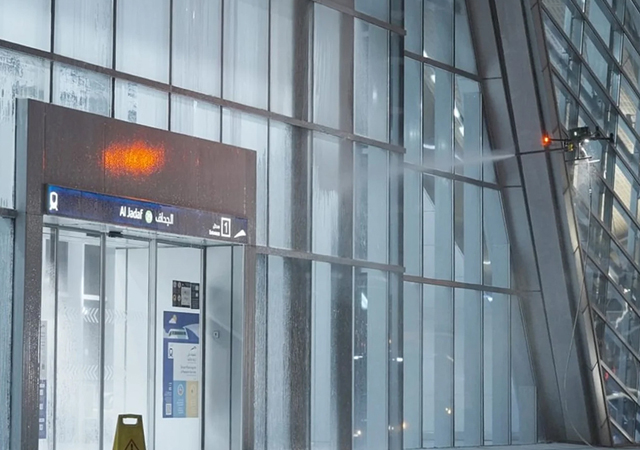
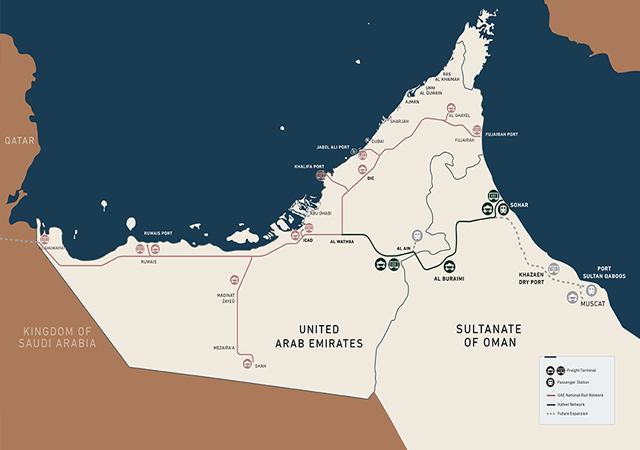
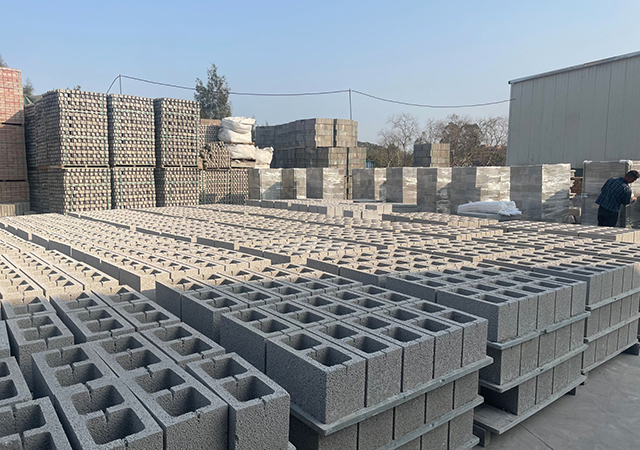
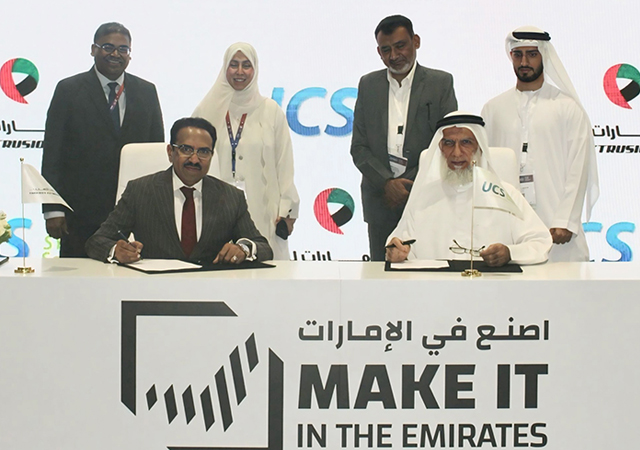
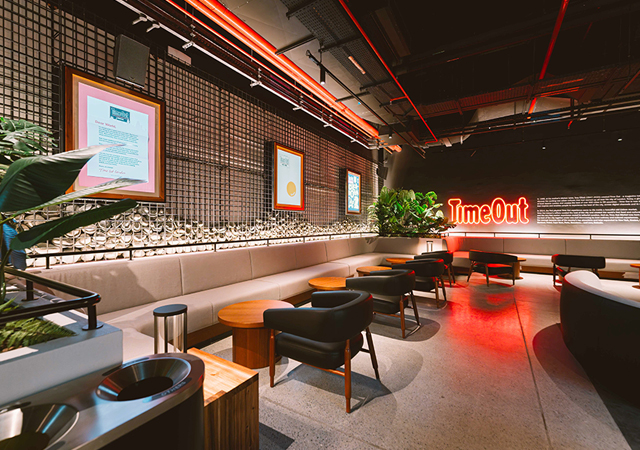
.jpg)
.jpg)
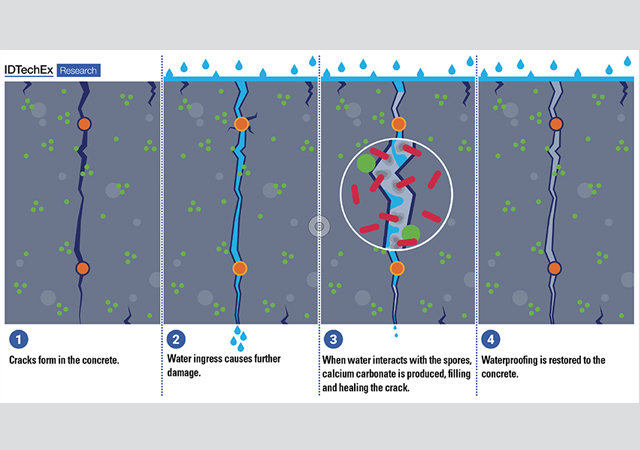
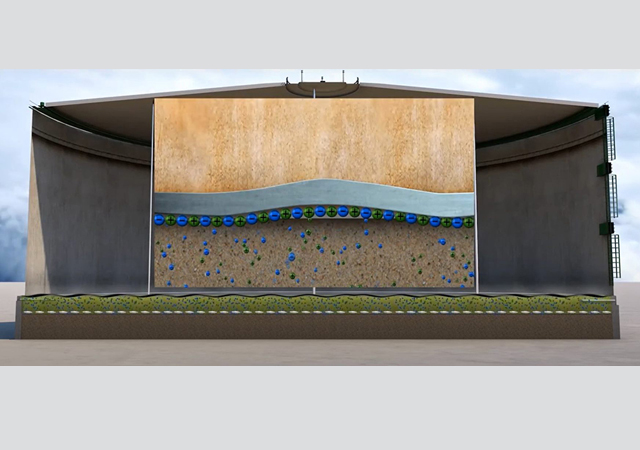
.jpg)
.jpg)
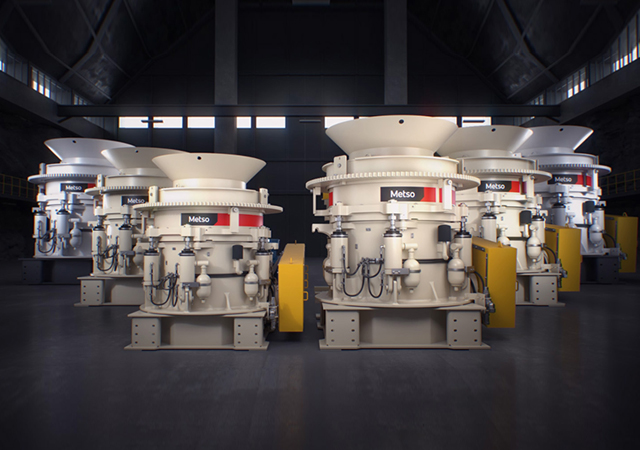
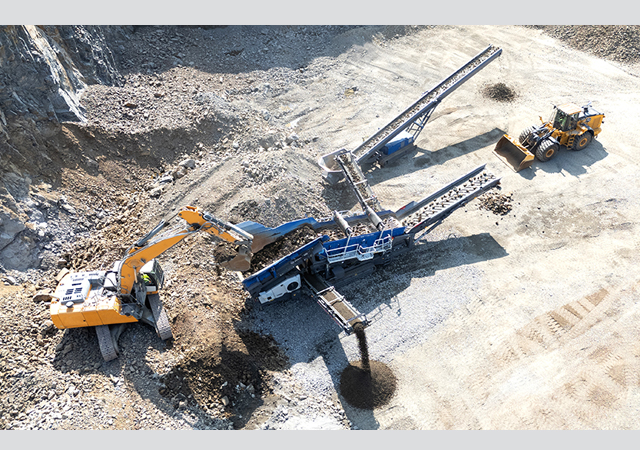
.jpg)
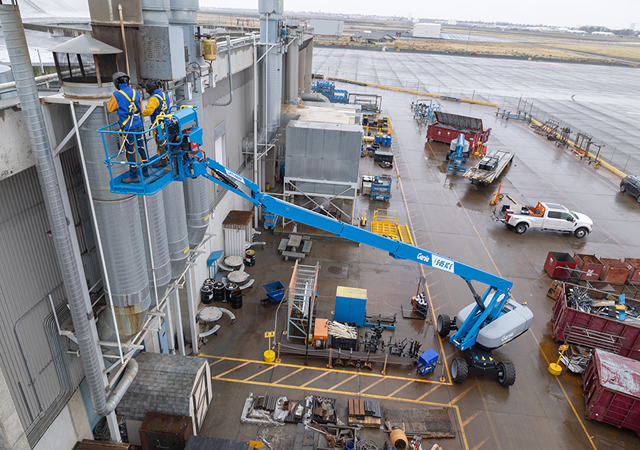
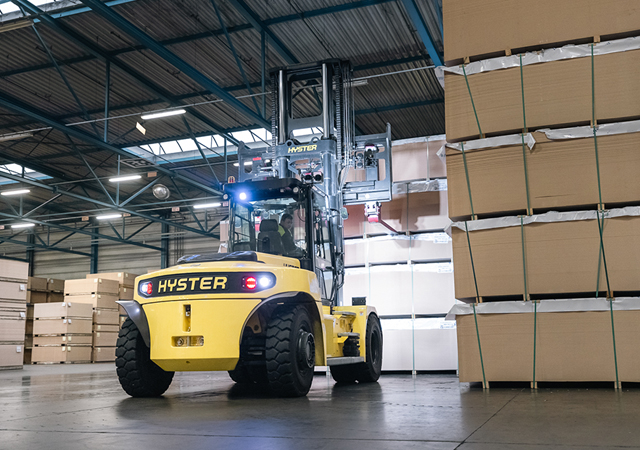
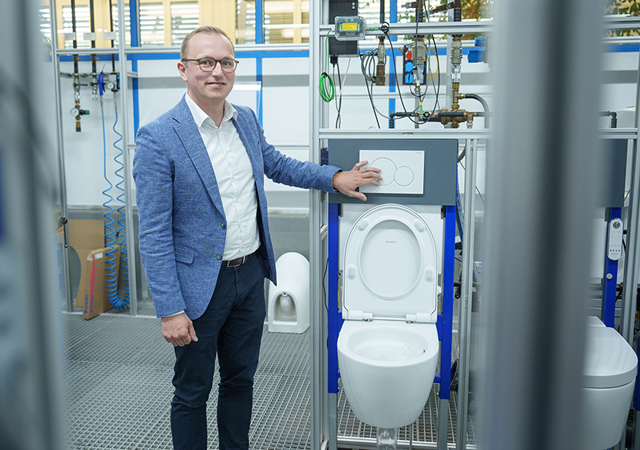
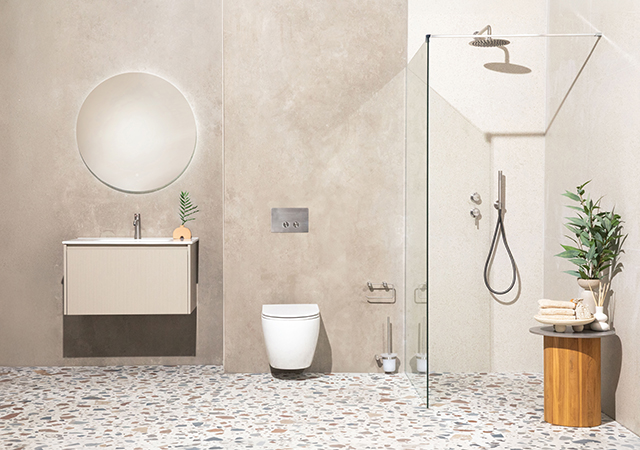
 Doka.jpg)
