
 Work progresses at a fast pace on the Bait Al Abraj project.
Work progresses at a fast pace on the Bait Al Abraj project.
Work on the highly prestigious Abraj Al Bait project in the heart of Makkah has reached a significant milestone with three of the seven towers of the striking development set for completion this month (May).
Overlooking the Grand Mosque (Haram) in the holy city, the project is one of the world’s largest mixed-use complexes. It consists of a large podium topped by seven towers accommodating several elements with a total built up area of 1.5 million sq m.
The Abraj Al Bait, estimated to cost more than $2 billion, comprises six residential towers (A, B, C, D, F and K), a five-star 2,000-key hotel, 864 studios, a convention centre, a shopping centre, a four-storey parking area for 780 vehicles and 10 buses. The project will also offer a large prayer area for 3,800 people.
The Saudi Binladin Group is the overall developer of the entire complex under a build-operate-transfer (BOT) scheme – believed to be the first of its kind to be implemented in Makkah – that extends for 24 years.
“The Zamzam Tower – or Tower D – was in fact occupied during the last Hajj season and is now set for final completion along with Towers A and B,” Dar Al Handasah resident engineer Adel Shedid tells Gulf Construction.
Dar Al Handasah is responsible for the project’s planning, design, supervision of construction and project management.
The SR1.46 billion ($389 million) Zamzam Tower has 31 floors containing 1,240 luxurious residential suites.
“All the other towers are scheduled for completion by the end of next year,” he adds.
Work is currently under way on the transfer slabs of the remaining towers, which have a height of 4 to 5 m. “Work on the transfer slab is a challenge and once this is finished, construction will be easier and we can then expect to make progress at the rate of one level every 10 days,” he indicates.
One of the towers – the Hotel Tower H – is expected to be around 450 m high while the others will average 300 m with 40 levels, he says.
Work on this high-profile development was launched in November 2002 when Prince Abdullah bin Abdul Aziz laid the foundation stone for the project. Initial work involved excavating the surrounding mountains and preparing the site. Following the completion of foundations, work was launched on the massive superstructure using state-of-the-art construction techniques. The Binladin Group is the main contractor on the development.
The project, a core development within the King Abdul Aziz Endowment Project (KAEEP), covers a 40,000 sq m site adjacent to the King Abdul Aziz Gate of the Grand Mosque. The project sits on the same site that was previously occupied by the historic Ajyad Castle, on land owned by the King Abdulaziz Foundation and dedicated to the two Holy Mosques.
The KAEEP is being developed as an endowment property, with proceeds to go towards the upkeep and development of the Holy Mosque. It aims to meet the requirements of the burgeoning numbers of Muslims – close to four million per year from some 70 countries around the world – who visit Makkah and Madinah to perform the annual Hajj pilgrimage.
Residential towers
The residential towers are located along the periphery of the site and feature apartments of various sizes to afford maximum flexibility according to the market requirements.
“The towers’ height follow a grading pattern on top of the podium levels, to maximise the view from the apartments/rooms to the Haram,” says a spokesman for Dar Al Handasah. “A typical residential bay has been designed to maximise direct view to the Haram without sacrificing individual privacy through the provision of triangular projecting bay windows.
“In addition to the residential apartments at the towers, 864 studios have been distributed along the boundary of the car park levels as well as on the podium levels in order to benefit from the view of the Grand Mosque.”
Hotel
The five-star hotel tower is positioned between two lower towers on each side at the centre of the complex and will be topped by elevated helipads.
It is located on the southern side, facing the Haram, which can be accessed directly from the First Ring Road, where a grand entrance lobby for the hotel guests, and an independent VIP entrance, are provided. These two entrances constitute the main access to the hotel for guests using cars, taxis and buses.
Comprising 2,000 luxurious rooms/suites, the hotel features plaza levels that have been designed to accommodate the main hotel reception lobby and information desks, lounges, restaurants and cafeterias.
The back-of-house areas have been carefully located within the podium levels, ensuring close proximity of services to the various other functions.
Shopping mall
The commercial zone is designed as a four-level structure in the podium, located directly above the Kudai and El Birka tunnels, and can be accessed directly through Al Hijra Road. The ground level is very close to the Haram piazza level, while the first of the other three levels comprise shops of various sizes and large anchor stores. The fourth level serves as a food court.
Four panoramic elevators and several escalators are provided for easy access through different levels.
Convention centre
The complex is integrated via a plaza to a full fledged high-end conference centre, with a capacity to accommodate 1,500 persons, which is designed to host international conferences, such as Islamic, GCC, and Arab League conferences, along with all supporting facilities, meeting and press rooms.
Car-parks
The 780-slot parking facility is a four storey structure covering the whole project area above the shopping mall level, in addition to the one under Al Hijra Road level, to serve residents, hotel guests and visitors. Several entrances and exits through the First Ring Road separate cars and pedestrian circulation and provide a dedicated separate entrance for the hotel. At the lower level, the facility will also include a parking area for hotel buses arriving through the Ring Road as well as 10 buses. It will have direct access from Birka tunnel.



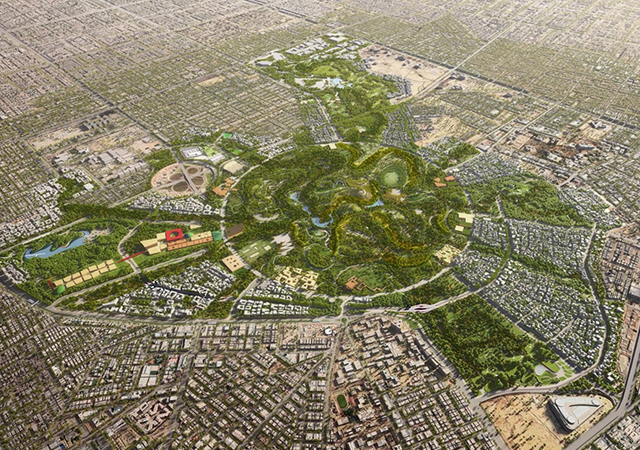
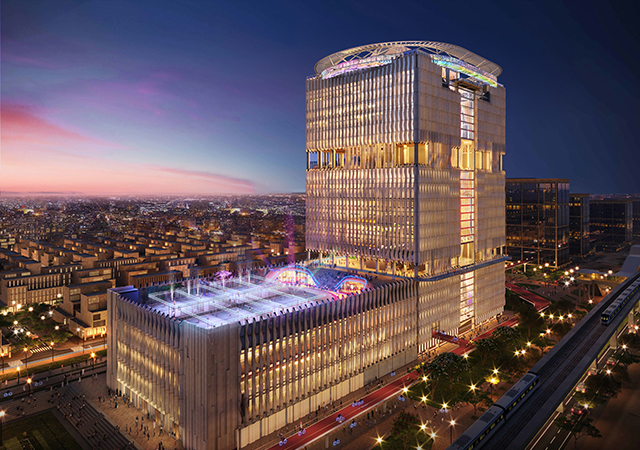
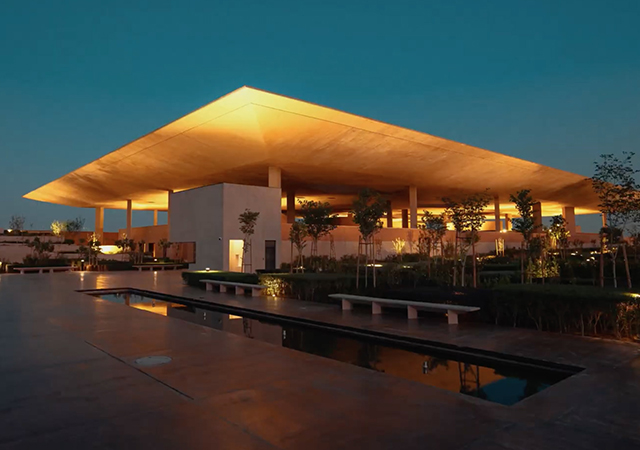
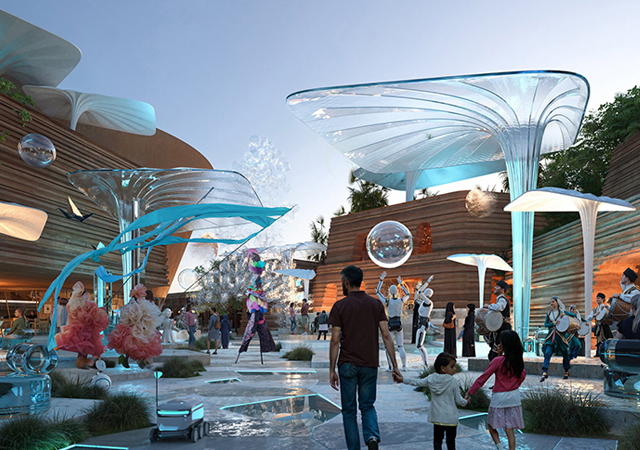
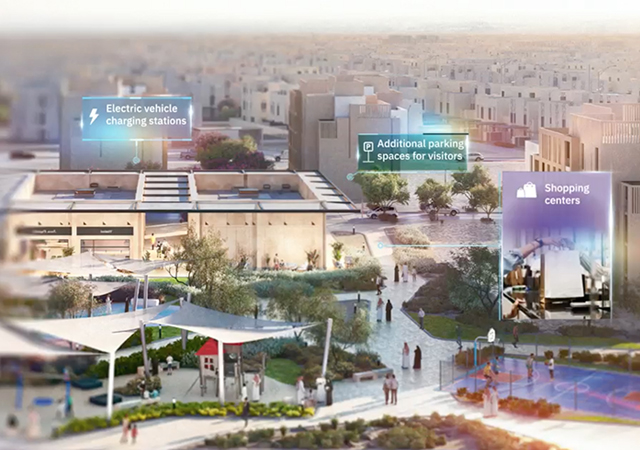
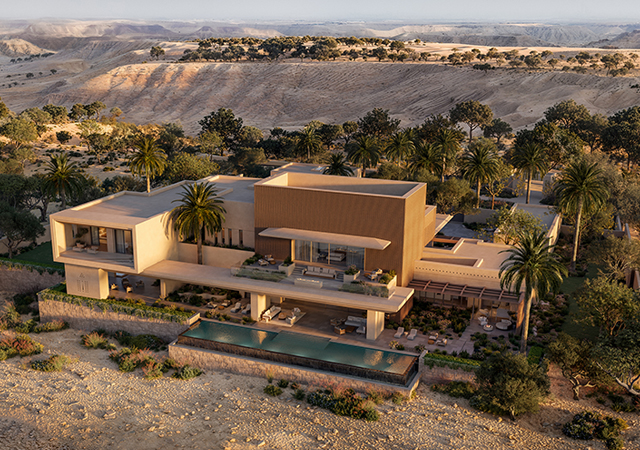
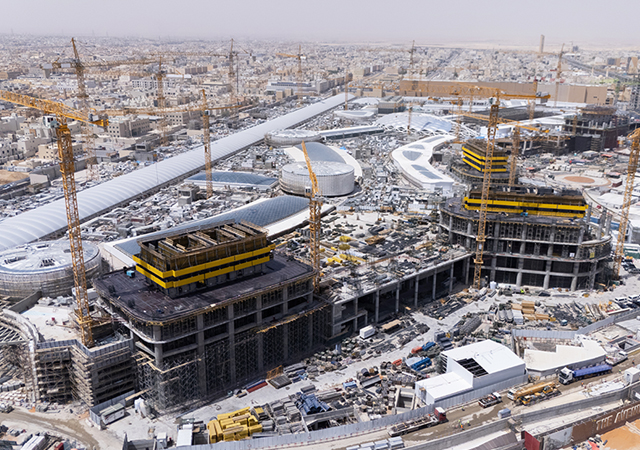
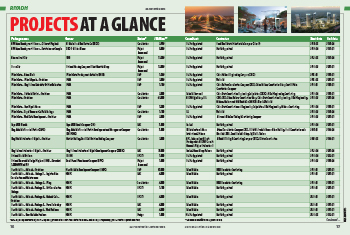
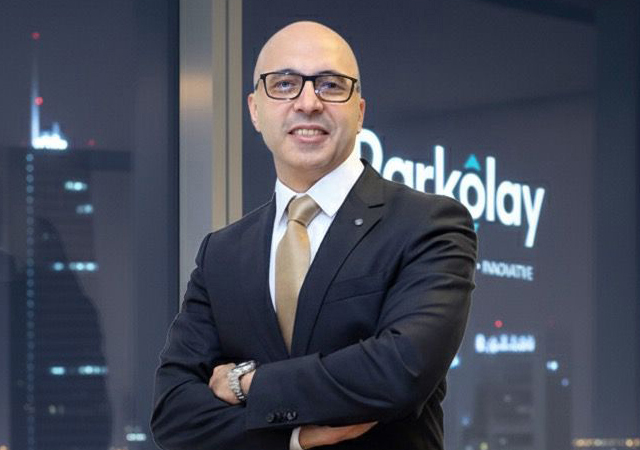
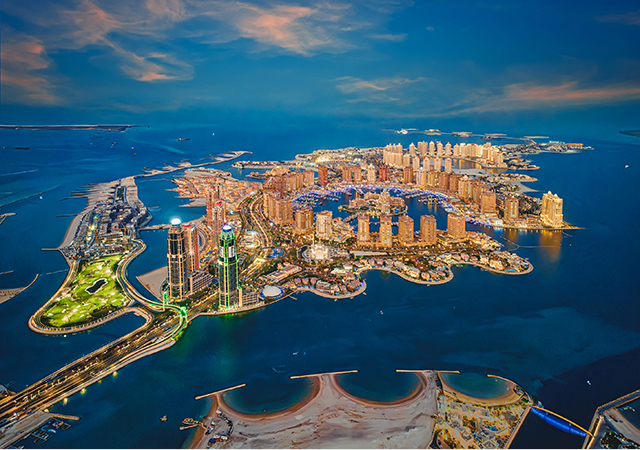
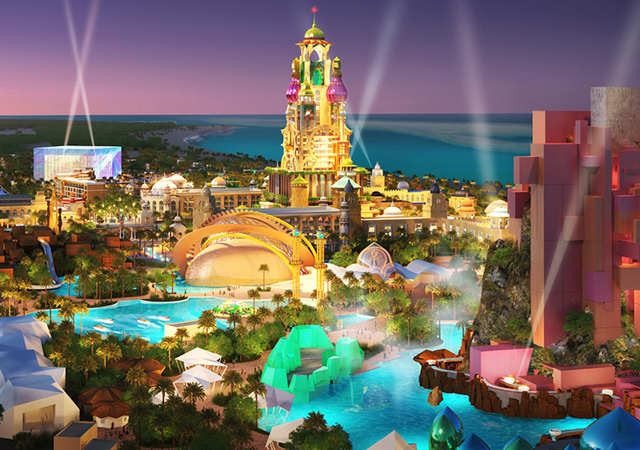
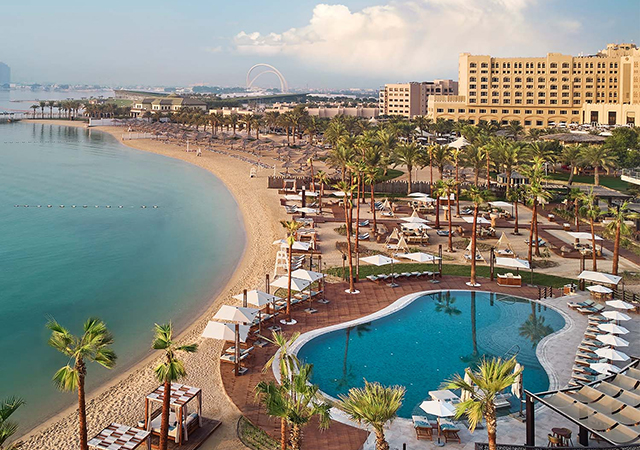
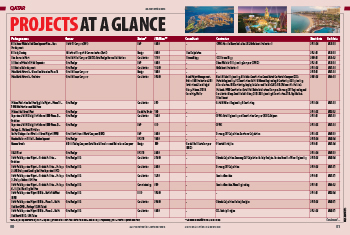
.jpg)
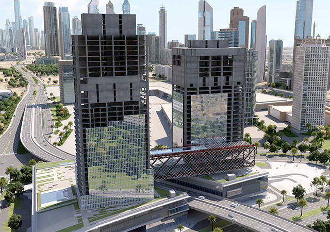
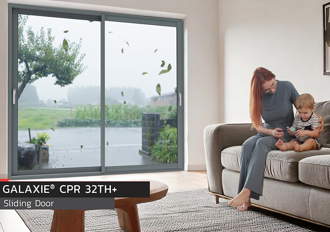
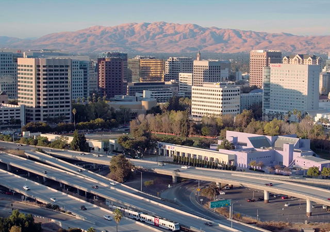
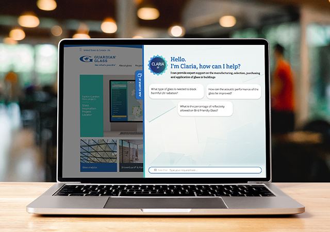

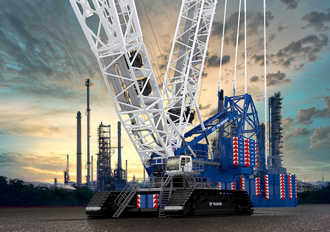
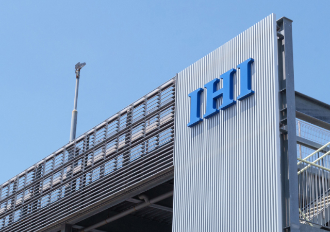
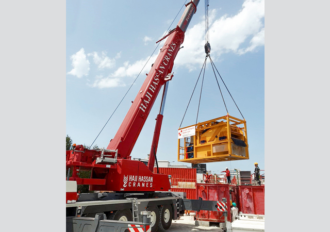
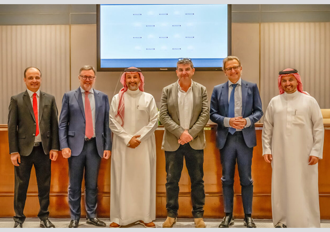
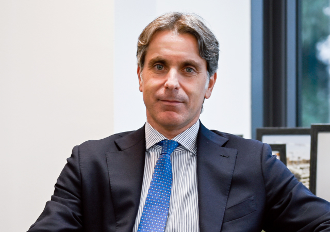
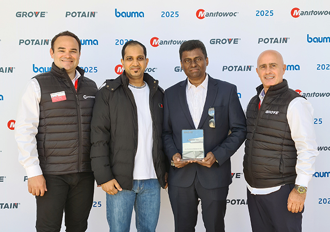
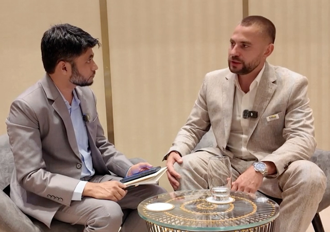
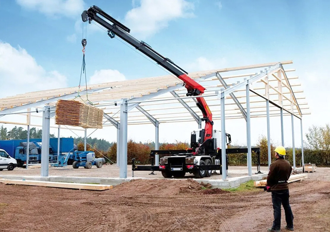
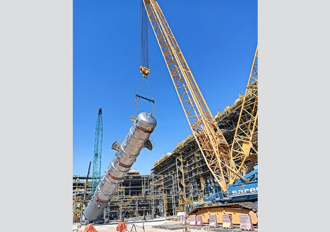
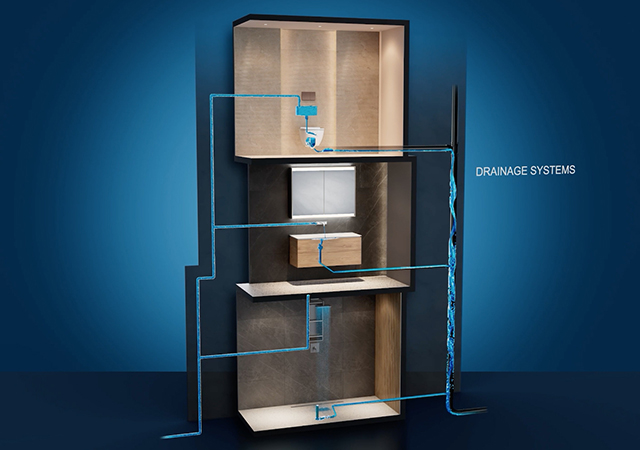
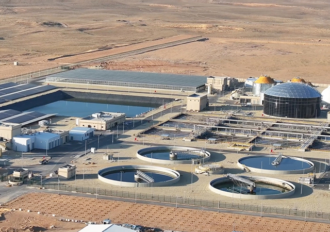

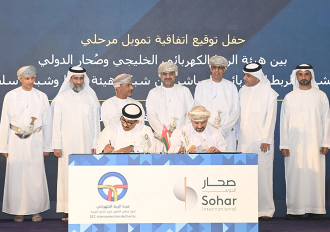
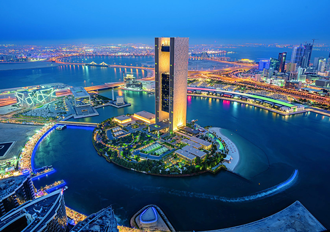
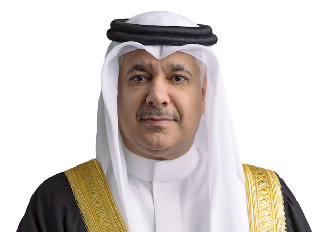
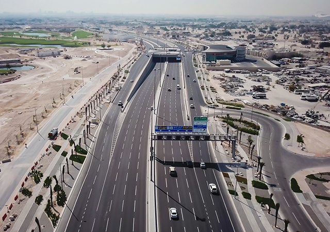
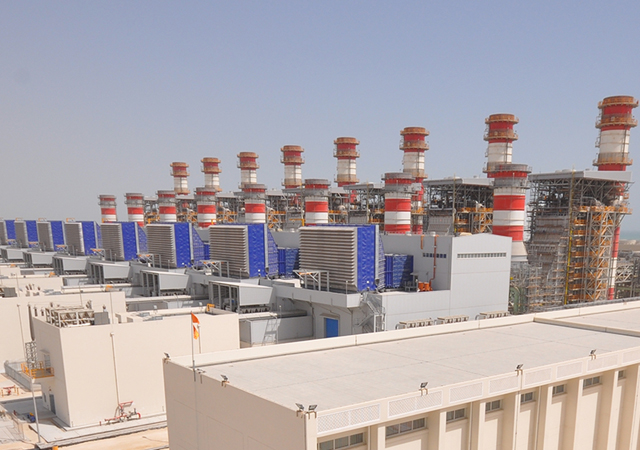
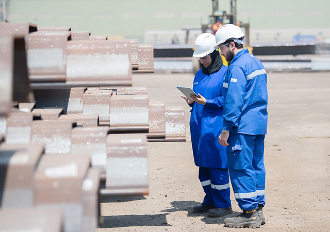
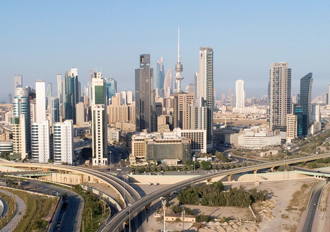
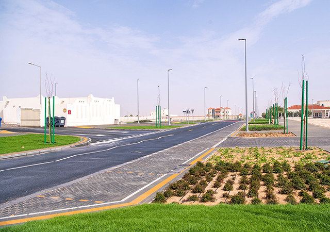
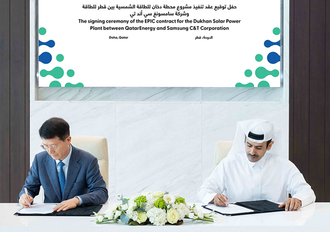
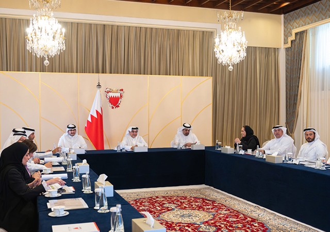

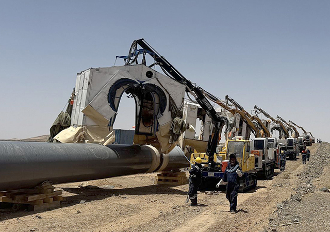
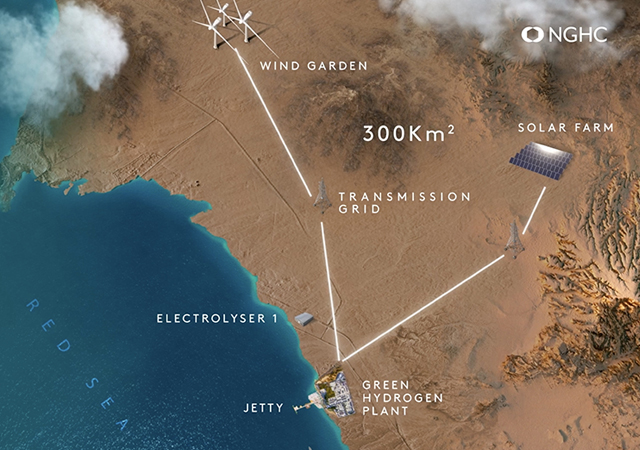
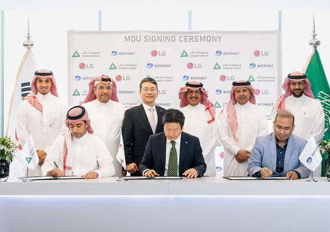
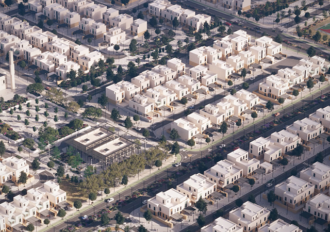
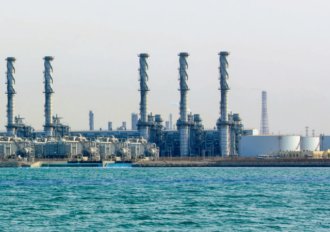
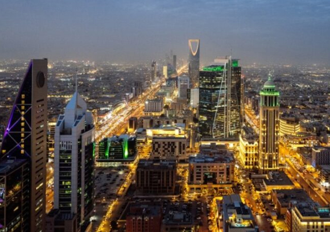
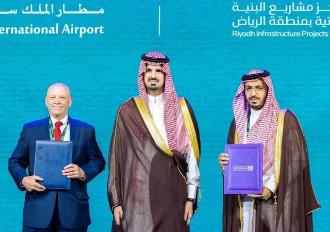
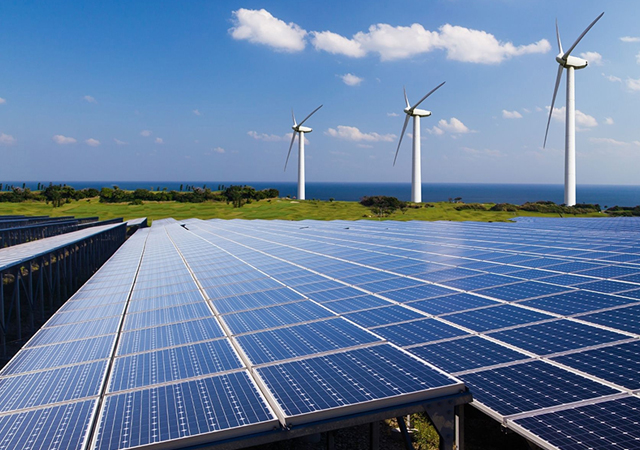
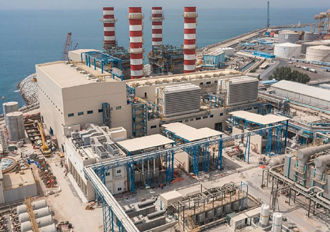
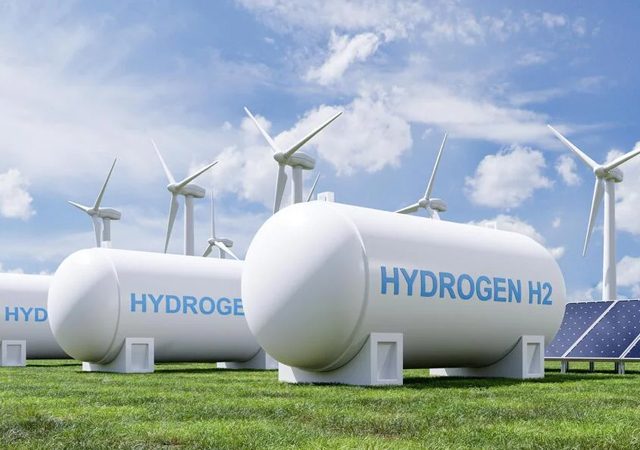
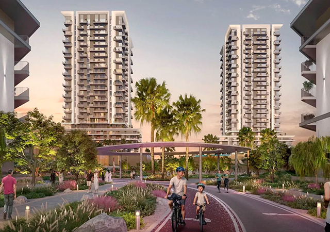
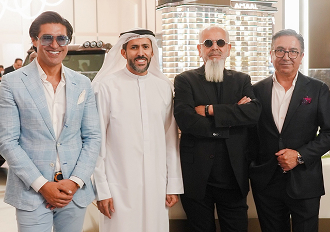
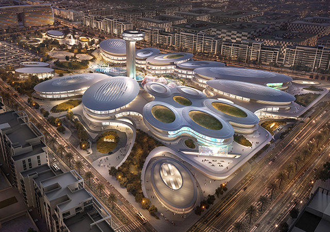
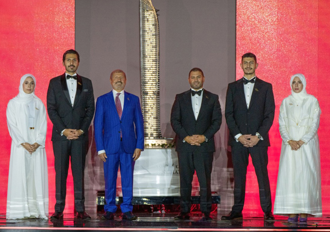
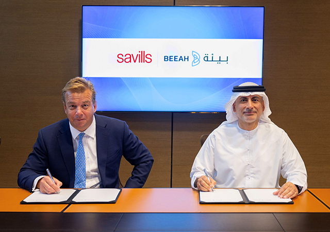
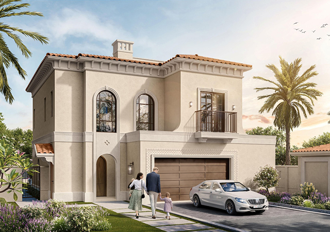
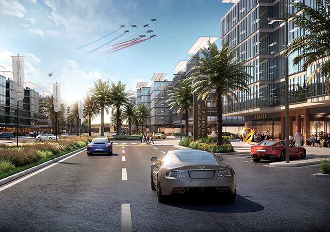
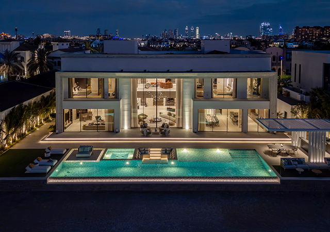
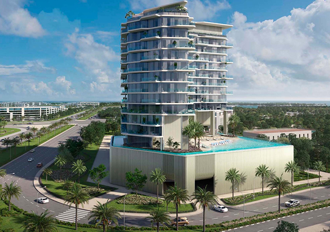
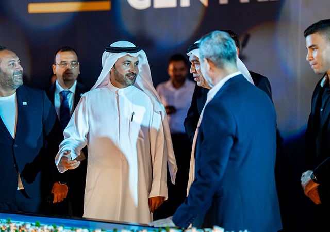
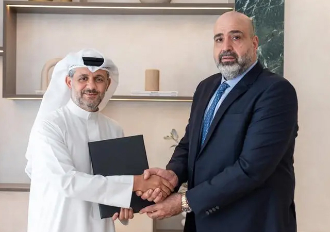
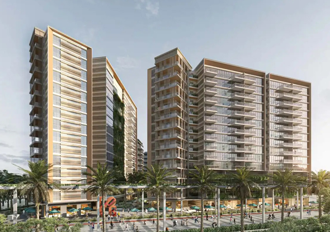
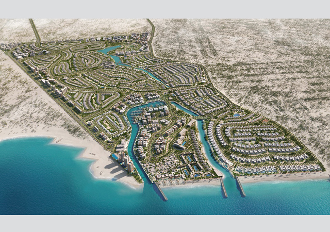
.jpg)
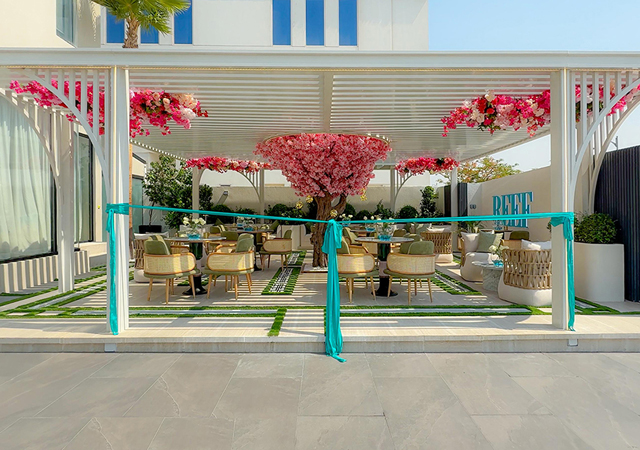
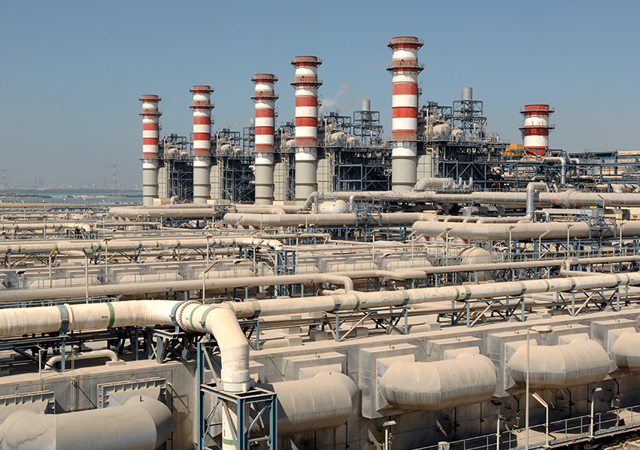
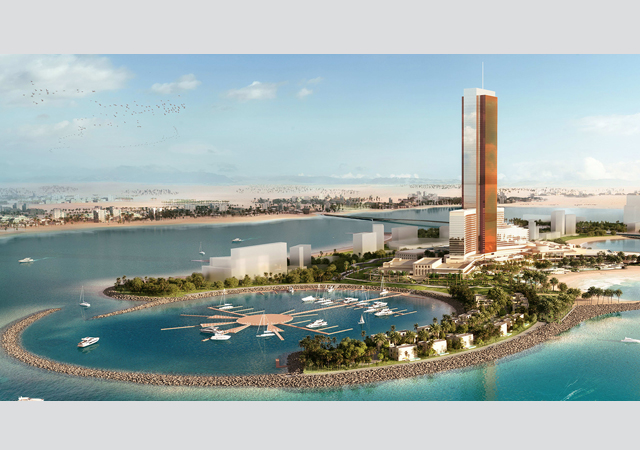
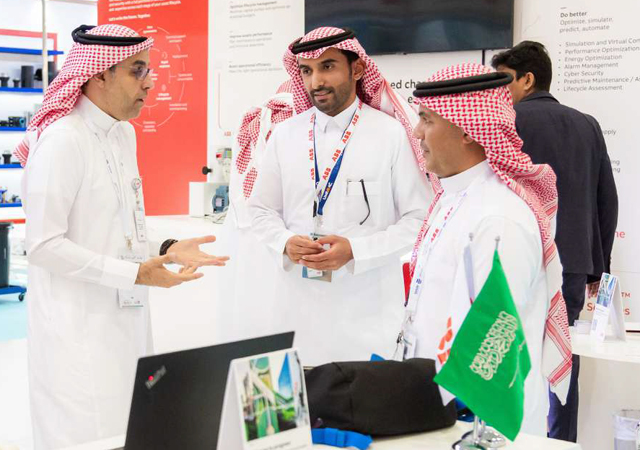
.jpg)
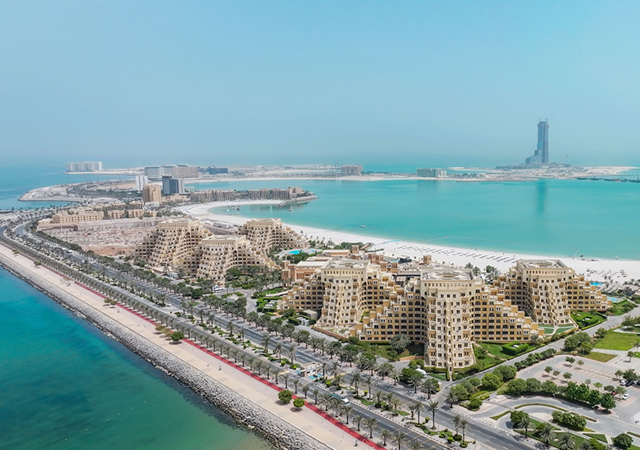
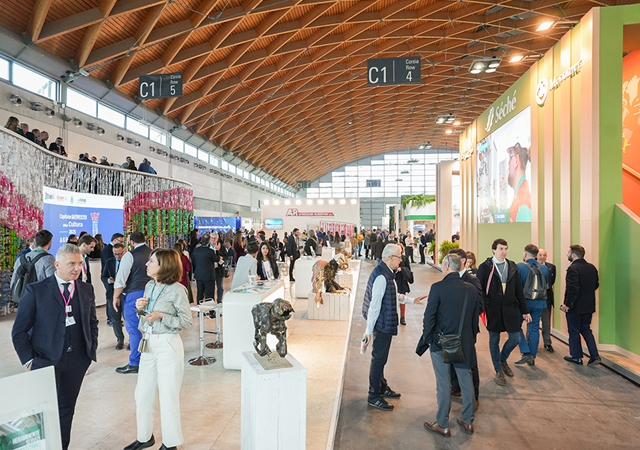
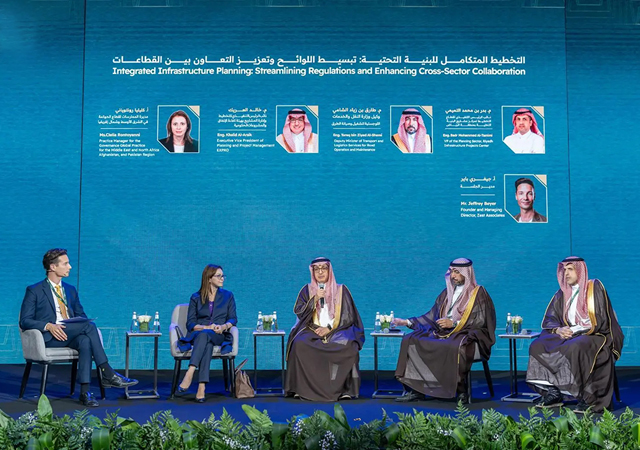
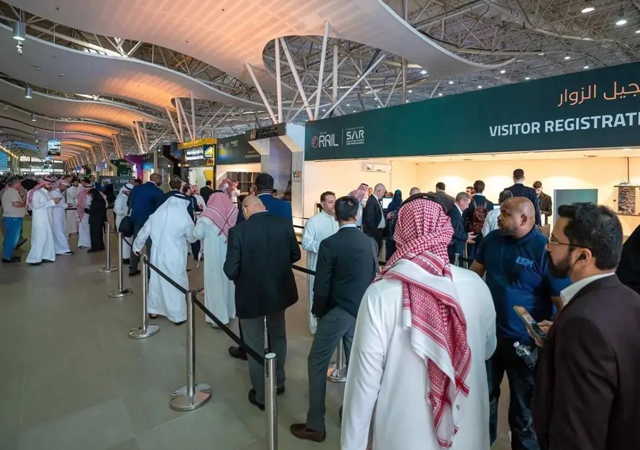










.jpg)














