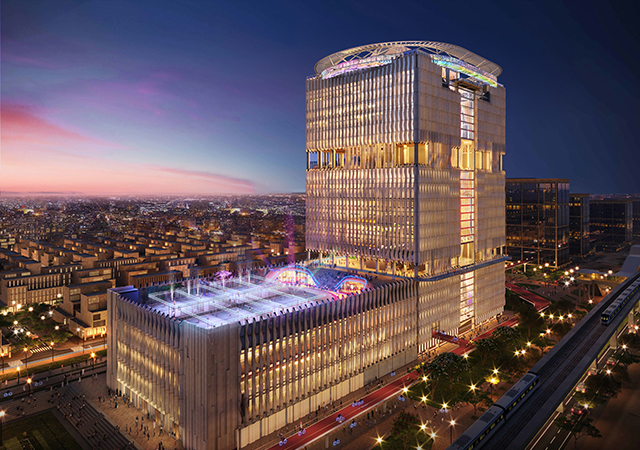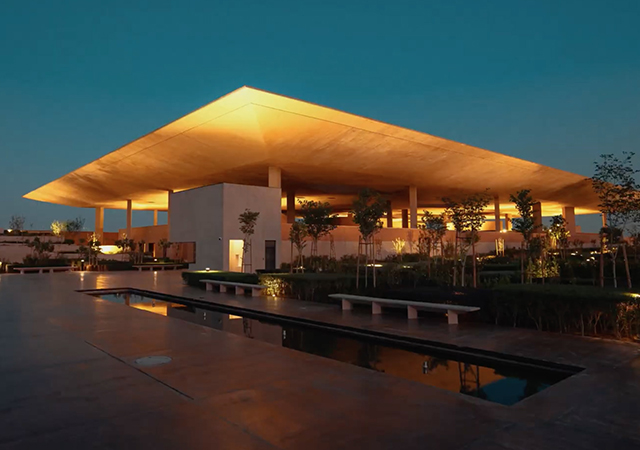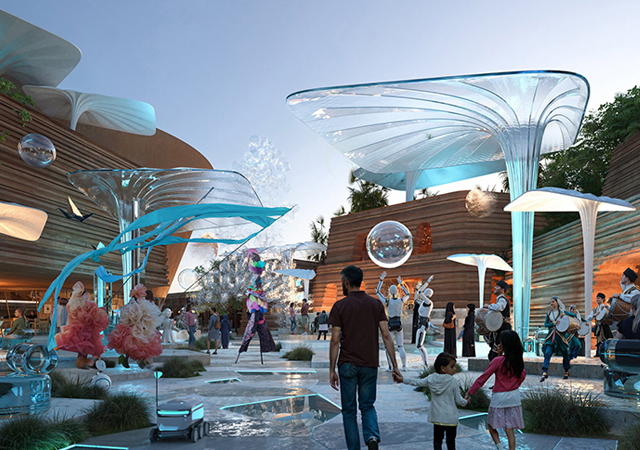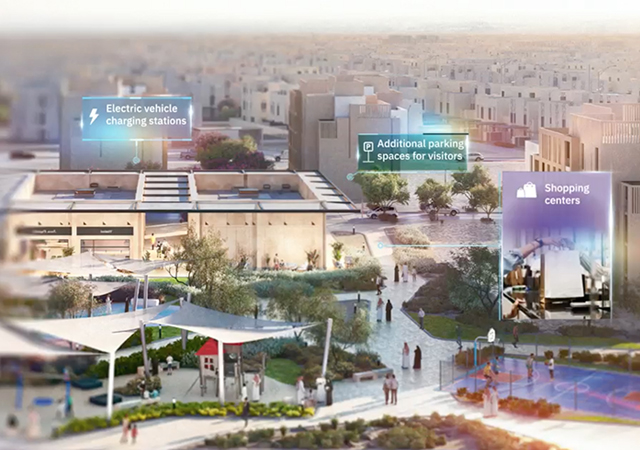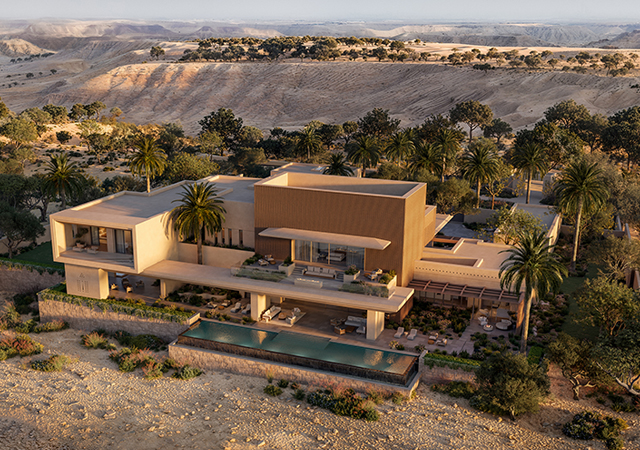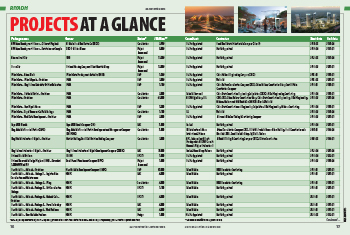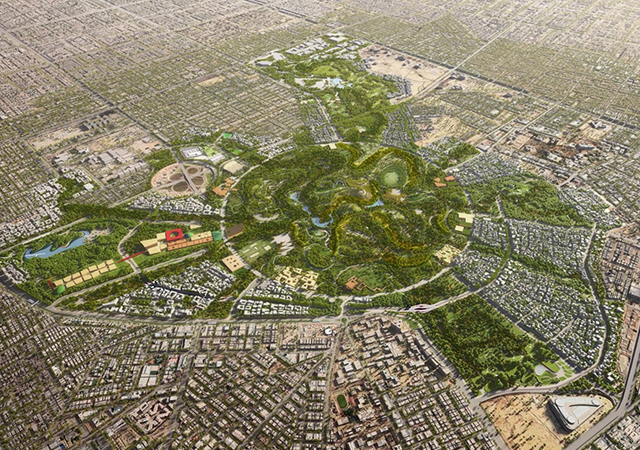
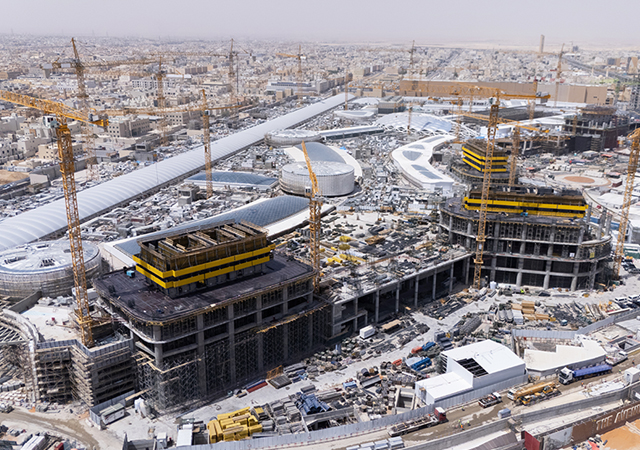 Phase Two work is progressing on The Avenues - Riyadh with the five towers beginning to rise.
Phase Two work is progressing on The Avenues - Riyadh with the five towers beginning to rise.
The Avenues – Riyadh, one of the most ambitious mixed-use developments in Saudi Arabia, continues to make steady progress across its various phases, cementing its role as a landmark destination that will transform the commercial, retail, hospitality and residential landscape of the capital.
A project by Shomoul Holding Company, reviewed and supervised by regional architecture and engineering firm Pace, the development has reached 50 per cent completion since breaking ground in 2022.
Situated in the northern part of Riyadh at the intersection of King Salman Road and King Fahad Road, The Avenues – Riyadh spans over 390,000 sq m, with a total built-up area of 1.87 million sq m. Designed as one of the largest mixed-use destinations in the Middle East, it will feature a diverse blend of retail, lifestyle, hospitality and entertainment experiences.
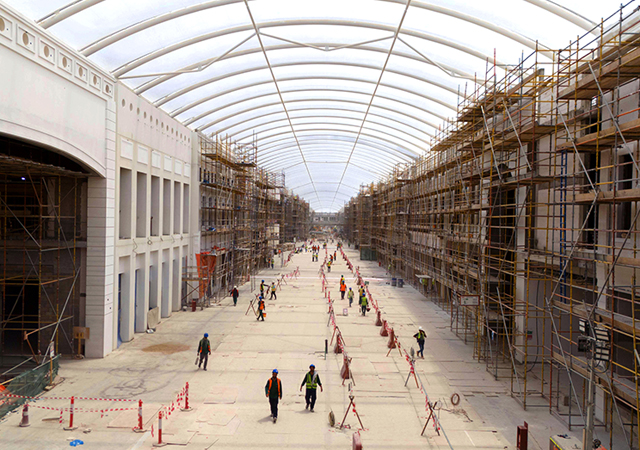 |
|
Work on the mall is more than 80 per cent complete. |
The masterplan includes three landmark hotels, Waldorf Astoria, Canopy by Hilton, and Conrad, alongside a premium residential tower, a state-of-the-art office tower, and extensive parking facilities for more than 14,000 vehicles. Beyond its physical scale, the project is also a driver of economic opportunity, expected to create more than 20,000 jobs for Saudi nationals.
The project’s external road improvements are now approaching 30 per cent completion, ensuring smooth connectivity to the wider city, while the district cooling plant has reached 97.5 per cent completion, with critical systems such as the chiller plant room, utility tunnel, ETS rooms, and cooling towers fully delivered. To sustain this momentum, more than 15,000 workers are currently engaged on-site, operating in three continuous shifts to drive the project forward.
“We are proud to see construction advancing steadily across both phases of The Avenues – Riyadh. Each district and tower has been carefully designed to offer a distinct experience, while together forming a seamless urban fabric that celebrates the city’s ambition as a modern capital,” Tarek Shuaib, Pace’s CEO, tells Gulf Construction.
Phase One of the development is centered around The Mall, a world-class retail and lifestyle hub which is now more than 80 per cent complete. With completion expected by November 2026, The Mall features eight distinct components: Grand Avenue, Prestige, The Souk, The Mall, Electra, The Oasis, Urban Walk, and Grand Plaza, each bringing a unique character and atmosphere.
Grand Avenue offers an opulent, climate-controlled shopping boulevard inspired by the successful model at The Avenues – Kuwait. Surrounding districts include Prestige, the city’s premier luxury showcase with 66 exclusive retail units and a striking crystal dome centrepiece; The Souk, a reinterpretation of traditional marketplaces with winding paths and courtyards; and The Mall, a vibrant three-level hub for fashion, dining and entertainment seamlessly connected to hotels and gardens. Complementing these are The Grand Plaza, inspired by global town squares and crowned by a rooftop café; The Oasis, an outdoor dining district with warm, organic design; and Electra, a bold, modern zone with playful, interactive elements.
FIVE TOWERS
Phase Two advances the project’s vision of integrated urban living through the development of The Avenues – Riyadh Towers. Progress on Towers One, Two, and Three has reached 7.6 per cent, with each tower designed to fulfil a distinct role within the masterplan. Tower One, a 175-m-high commercial office tower, will span 35 floors with a built-up area of 63,419 sq m, offering premium workspaces in a prime location. Tower Two, operated by Waldorf Astoria, will stand 173 m tall with 31 floors, delivering 389 rooms and suites, fine dining restaurants, grand ballrooms, spa and wellness facilities, and a rooftop lounge overlooking the Riyadh skyline. Tower Three, a 38-floor residential tower rising 180 m, will provide 242 luxury apartments ranging from one to four bedrooms. Together, Towers Two and Three will be connected through a shared podium, integrating multiple basement, ground, mezzanine, and upper levels to ensure seamless access to shared amenities.
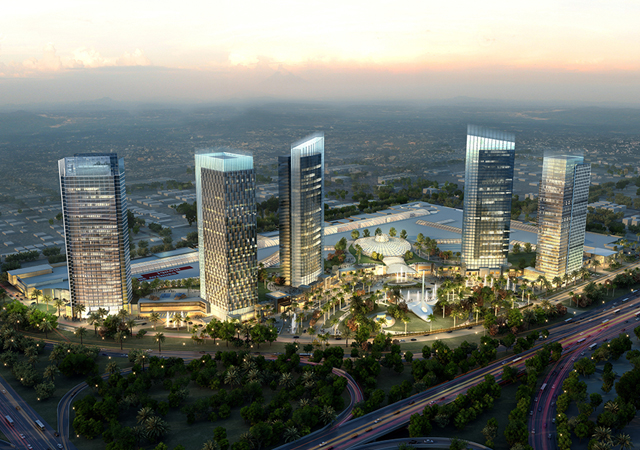 |
|
Phase Two includes five towers rising to a height ranging from 160 m to 180 m. |
Impressive progress is being made on Towers Four and Five, known as the Canopy and Conrad Towers, which have reached 8.9 per cent completion. Tower Four, an upscale residential tower, will rise 160 m across 31 upper floors, offering modern apartments in a prime urban setting. Tower Five, a 178-m hotel tower operated under the Conrad brand, will span 34 floors, bringing a new standard of luxury hospitality to Riyadh. These two towers will share a dedicated podium, mirroring the integrated design approach across the development.
“From the luxury showcase of Prestige to the cultural spirit of The Souk, and from the grandeur of the Waldorf Astoria hotel to the residential towers redefining modern living, The Avenues – Riyadh is set to elevate standards across every sector it touches. Once open, this development will emerge as a signature destination that embodies world-class design, connectivity and lifestyle offerings, setting a new benchmark for shopping, dining and leisure in the Saudi capital,” Shuaib concludes.

















.jpg)













 (1).jpg)














































