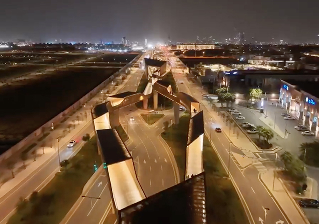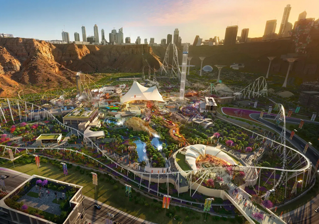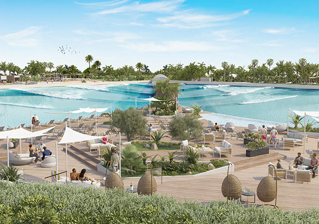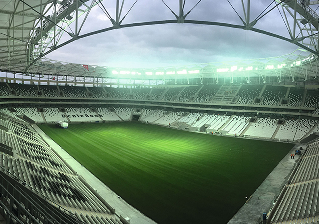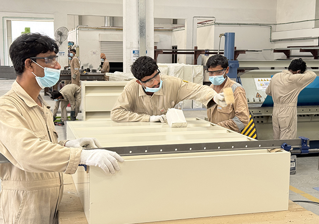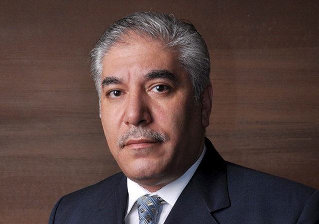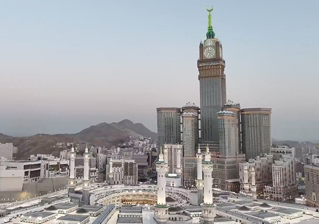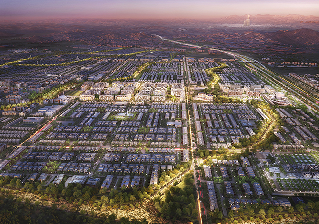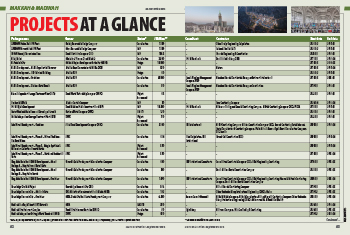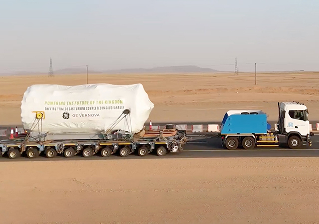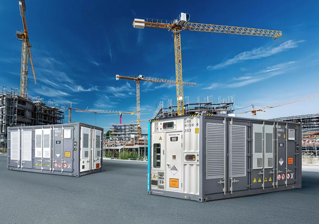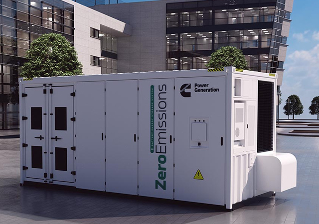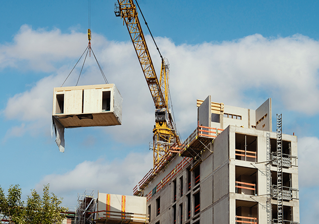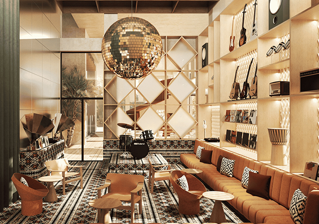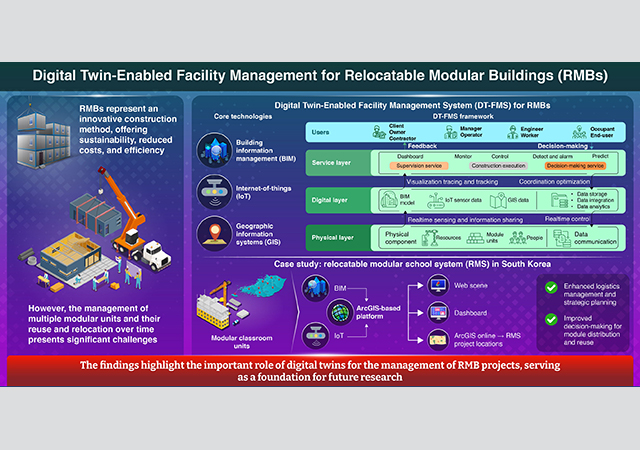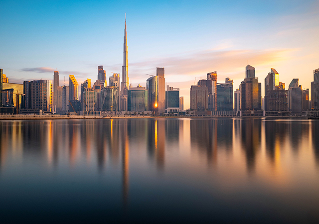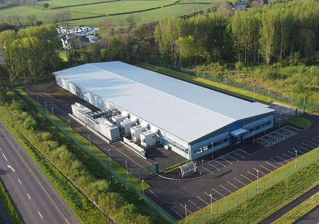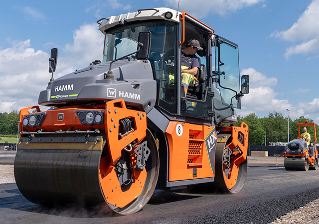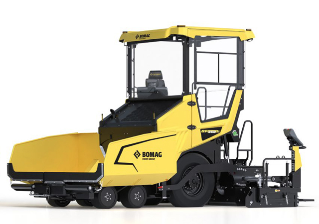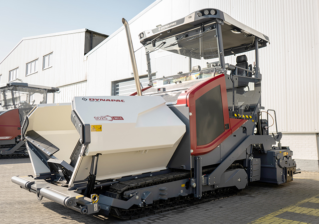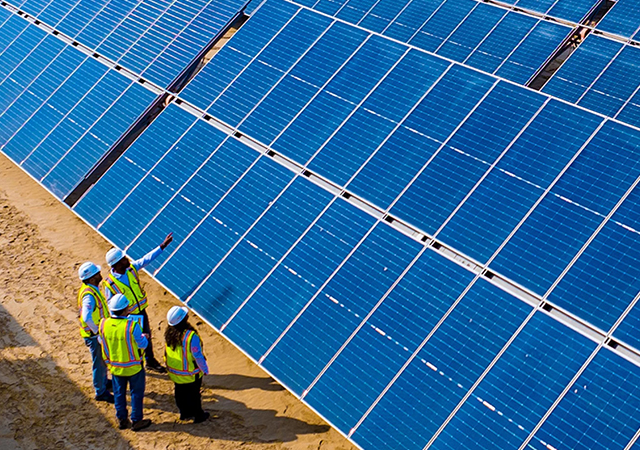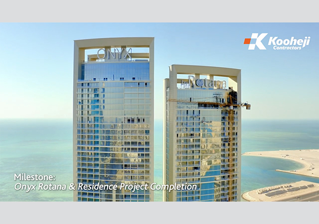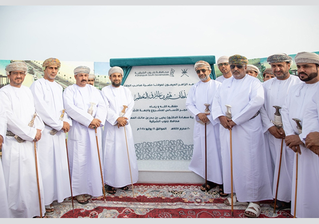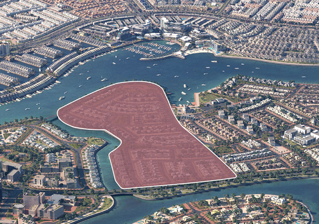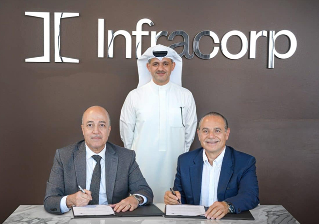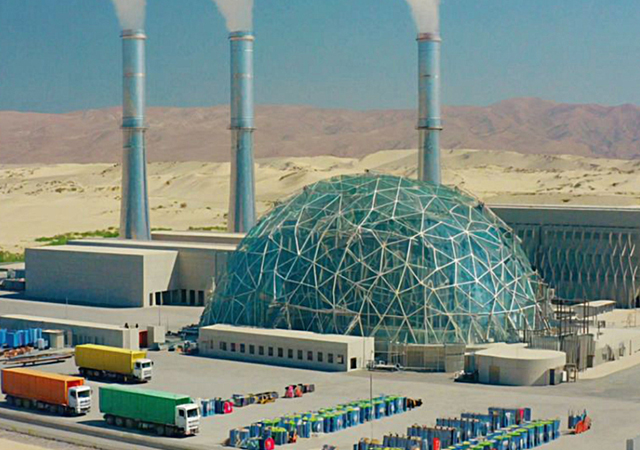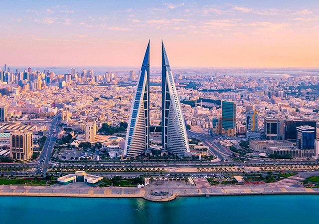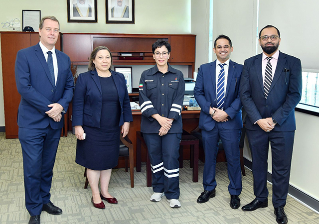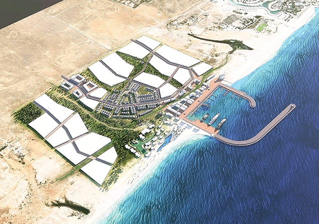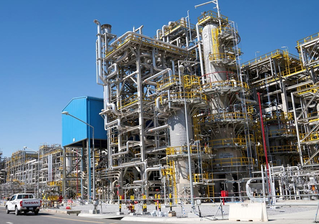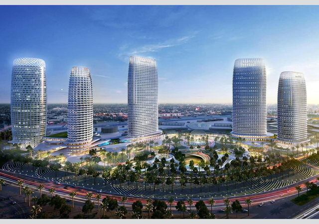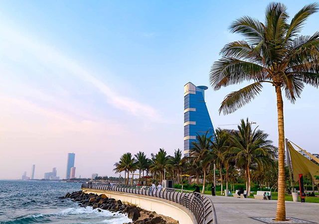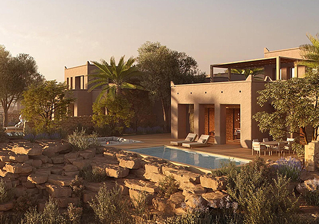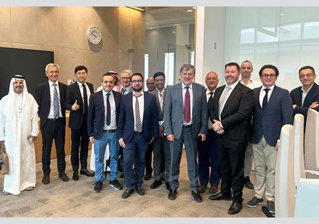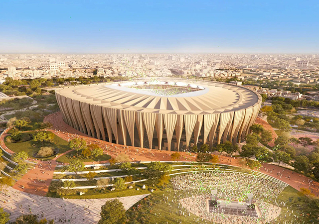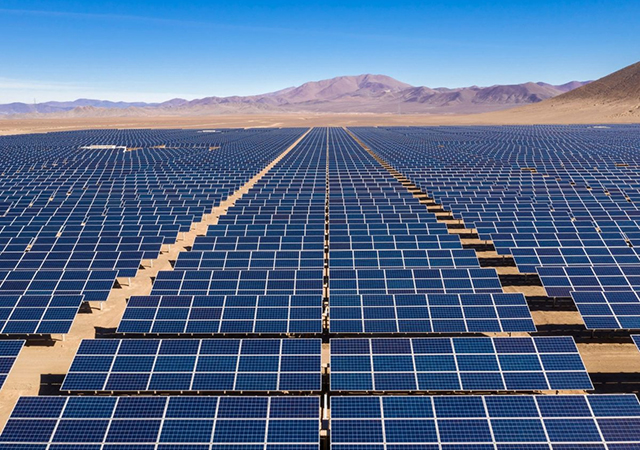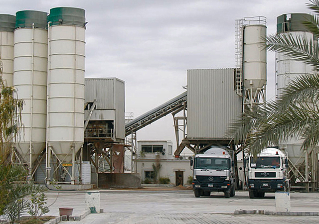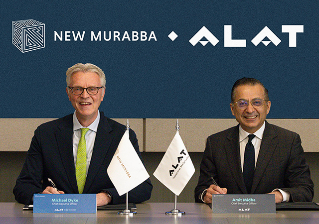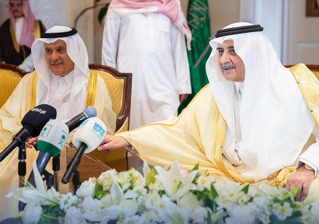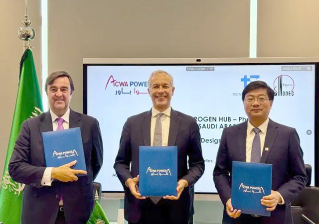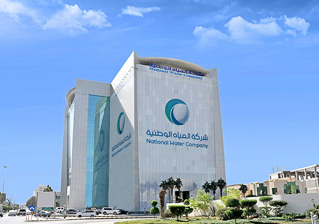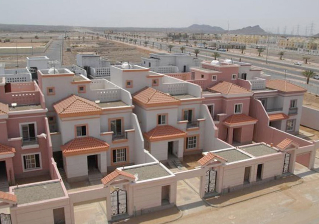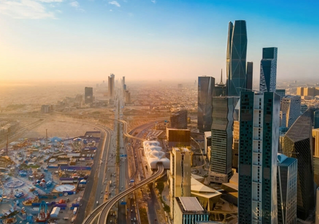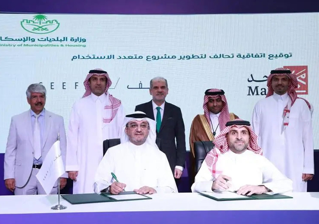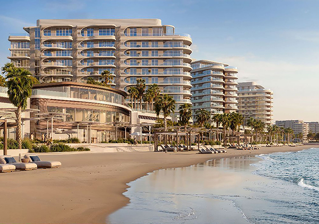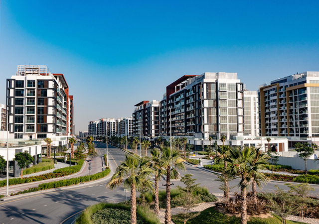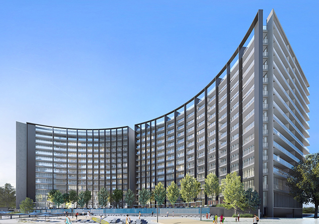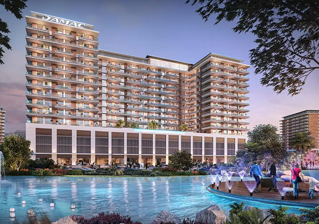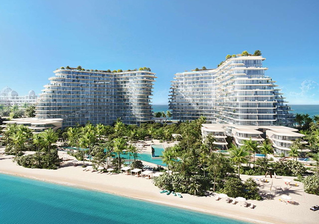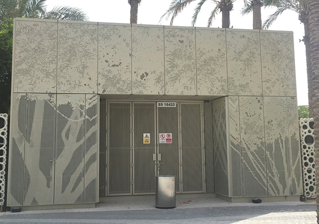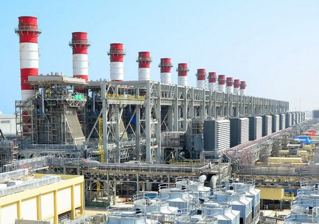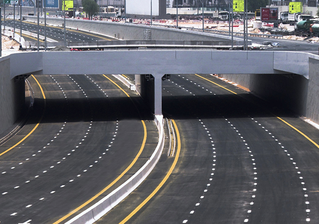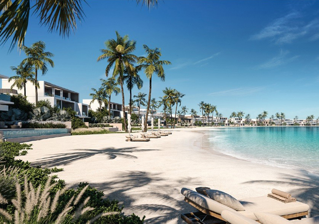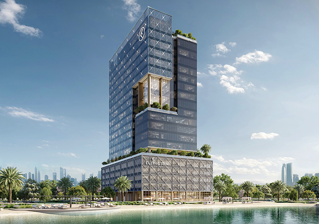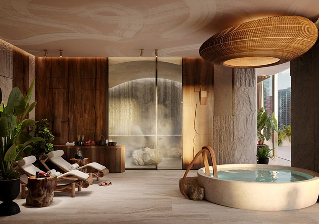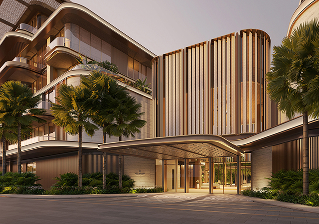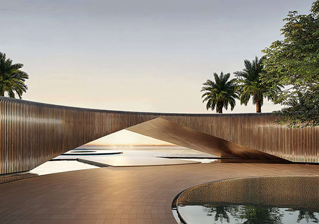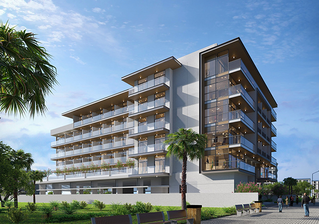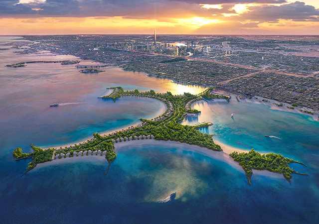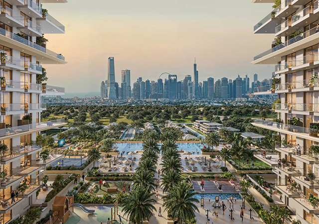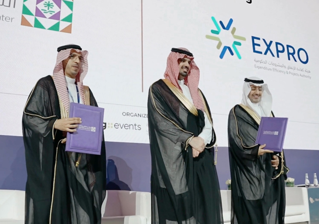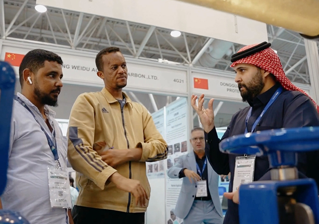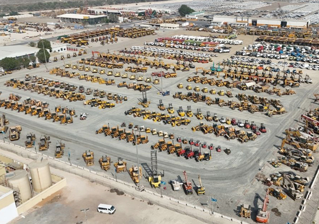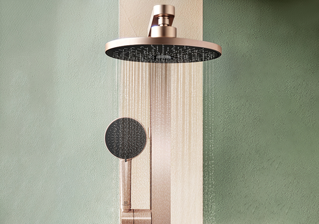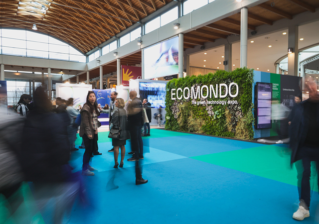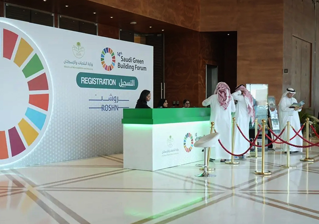
 Curtain-walling work is under way on the project.
Curtain-walling work is under way on the project.
Work is nearing completion on a Dh1.4 billion ($381.5 million) expansion of the Burjuman Centre in Dubai which will almost treble its retail size.
The expansion involves the construction of two residential towers and a 22-storey commercial office tower, together with increasing the retail space by an additional 50,000 sq m retail area from the current 30,000 sq m and the number of outlets from 190 to approximately 300.
The joint venture main contractor for the project’s superstructure is Al Habtoor Engineering-Murray and Roberts joint venture (HMR), which opted for 10 Alimak passenger and materials hoists for efficient and safe movement of its labour force and supplies.
Towers
The office tower has been designed to be totally ‘intelligent’ featuring state-of-the-art offices, a hi-tech business centre, a 2,000 sq m exclusive conference hall, internet facilities, a fully-equipped gymnasium and other sporting facilities.
Typical floor heights are higher than standard to accommodate raised flooring and suspended ceiling to cater for tenants’ requirements.
The two residential towers will provide 163 semi-furnished units and fully-furnished luxury apartments.
The four basement levels will have car parking facilities – able to accommodate up to 3,200 cars and with an intelligent system to indicate vacant parking ‘slots’. These basements are thought to be the deepest of their kind in the Middle East.
The building is post-tensioned from foundation upwards to ensure it remains light with long spans, creating more space within given height limits. This technique also optimises the use of steel and concrete.
The extension will be served by 125 escalators and elevators.
Alimak hoists
On the 22-storey commercial office tower, HMR is relying on two Alimak Scando 12/30 TD twin cage hoists which will reach a height of 123 m. Featuring a floor area of 1.4 m by 3 m and a height of 2.13 m, the 12/30 TD has a capacity of 1,200 kg.
For residential tower No 2, a single-cage Scando Super FC 32/40C – purpose-ordered from Alimak’s local distributor Inma - will eventually have a final height of 105 m. Designed as a spacious, high-speed passenger/materials hoist, the FC 32/40C has a capacity of 3,200 kg and can achieve speeds of up to 100 m/min to a height of up to 250 m.
A Scando 20/30 TD twin cage is also installed on tower 2 and will travel to a final height of 108 m.
On the other residential tower, the contractors have installed a twin-cage Scando 12/30 TD travelling to a final height of 108 m.
The 10th cage, an Alimak CH 14/30 DOL, provides access to the rooftop level of the shopping mall and is from Inma’s rental fleet. It has a capacity of 1,400 kg and a travel speed of up to 38 m/min.
All erection, climbing and dismantling is undertaken by Al Habtoor’s plant department with Inma providing the spare parts for the hoists.
The expansion project has been designed and is supervised by more than 40 leading specialists and consultants who have successfully created global retail and corporate landmarks including the UK’s Bluewater Mall – Europe’s largest retail and leisure development; the AIG Europe headquarters in London; and Sydney’s Darling Park.
Kohn Pederson Fox Associates is the architect and lead consultant with Eric Kuhne and Associates, the retail architect for the project.
Alimak – a wholly-owned company of Intervect, Sweden – develops, manufactures and markets passenger/materials hoists for the construction industry, permanently installed goods/passenger lifts for industrial environments and a range of equipment for underground mining and civil engineering.



