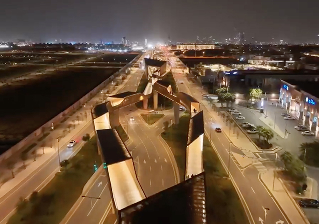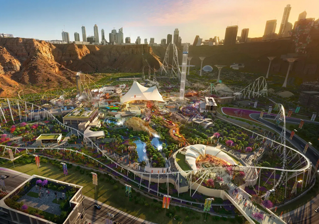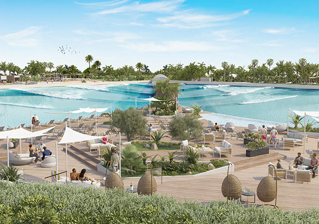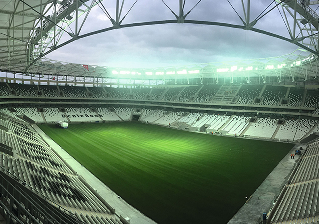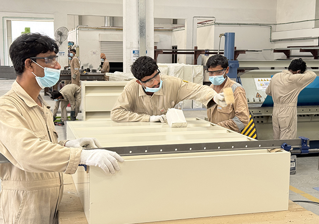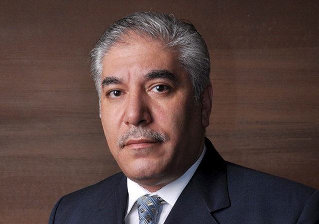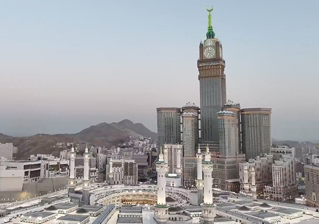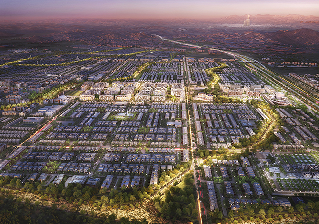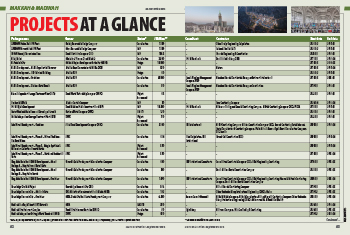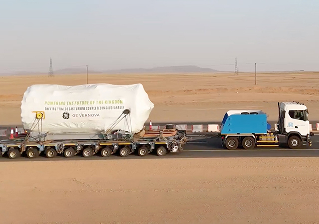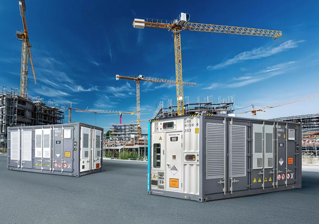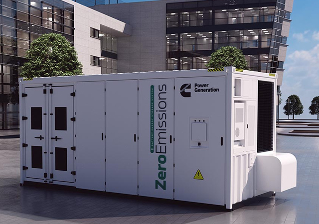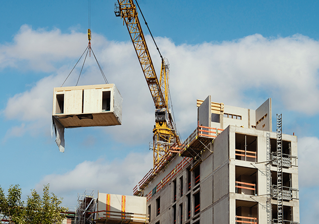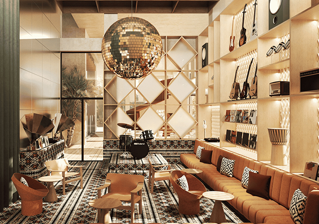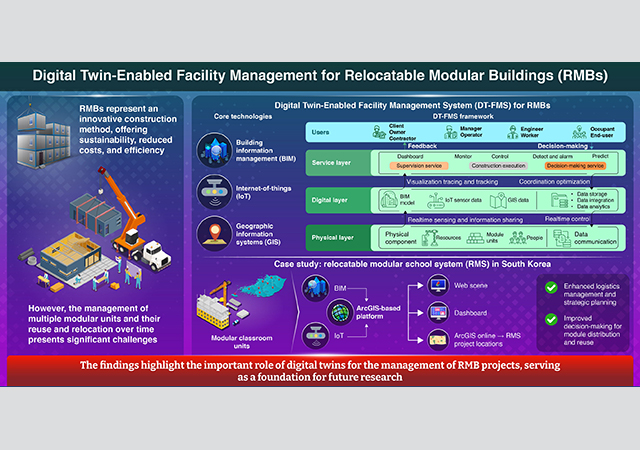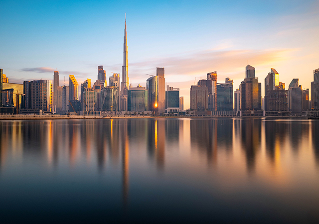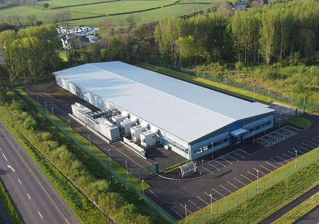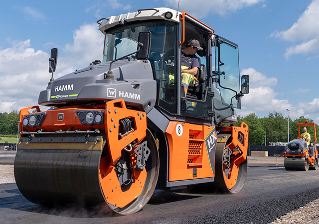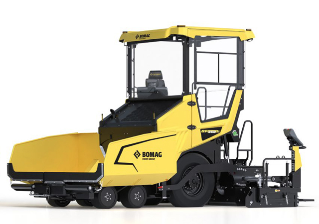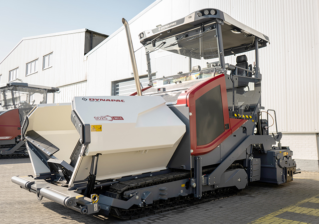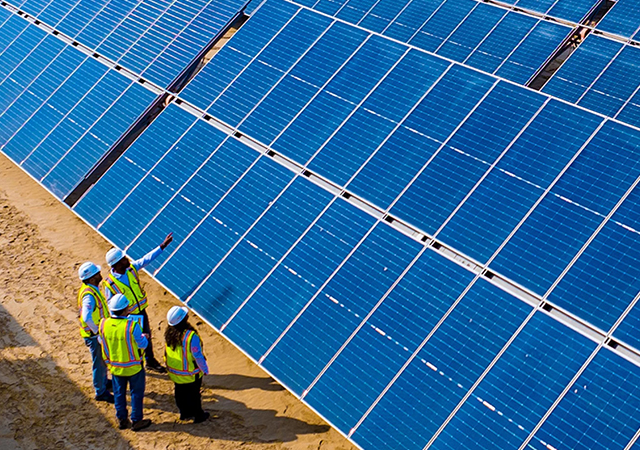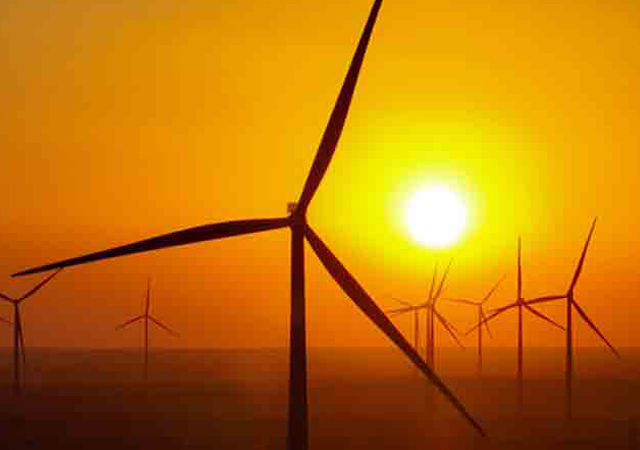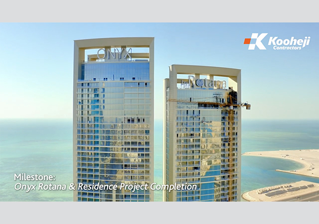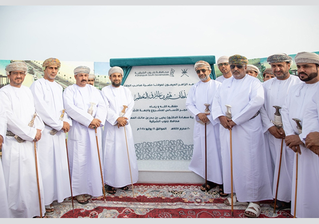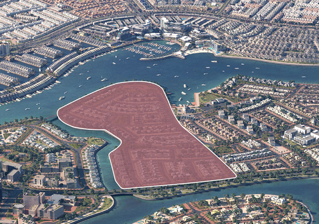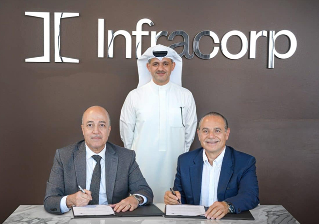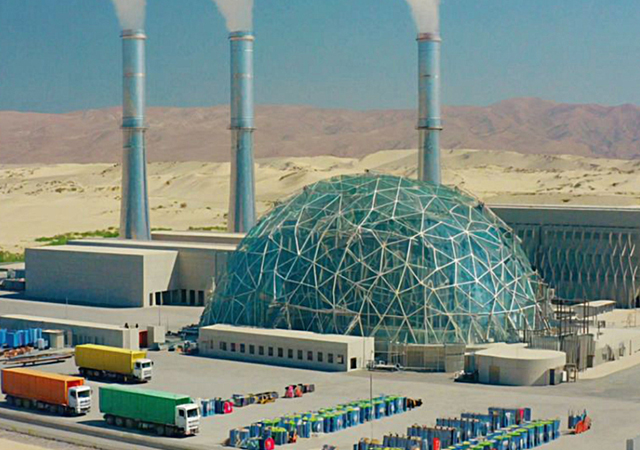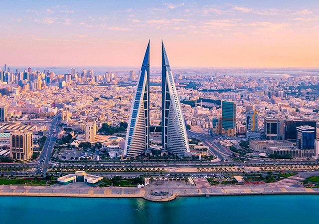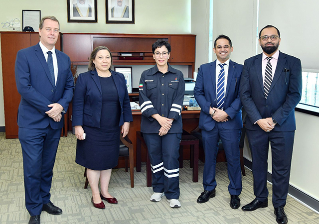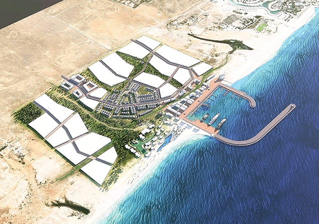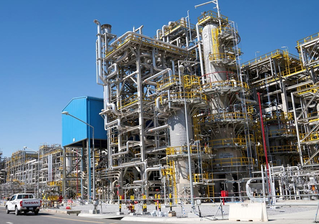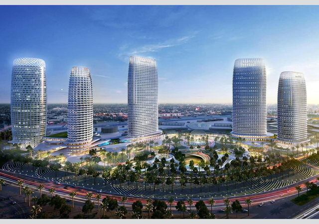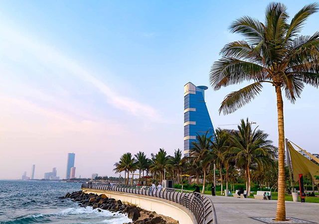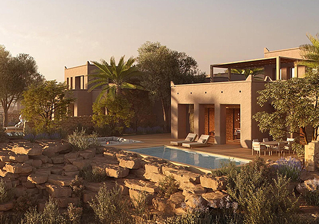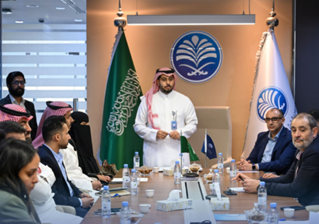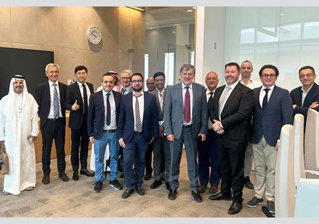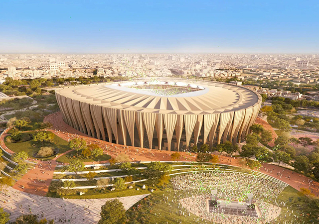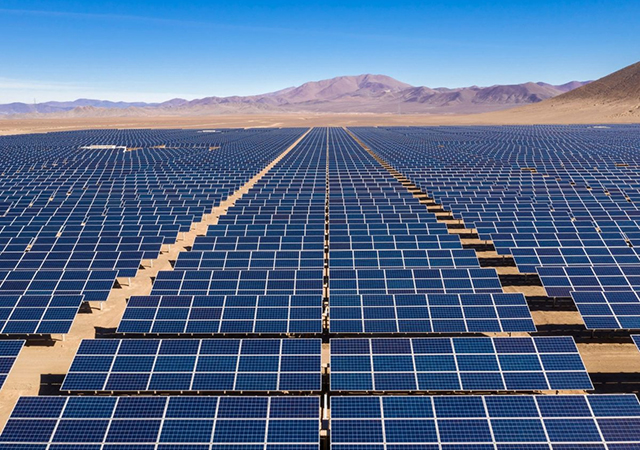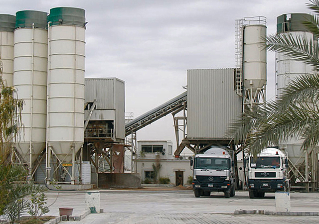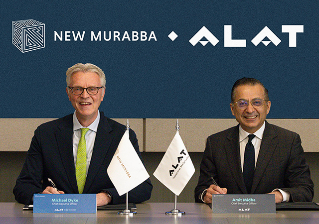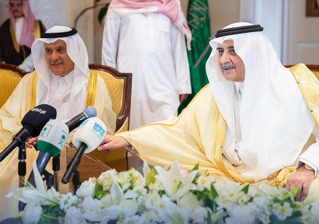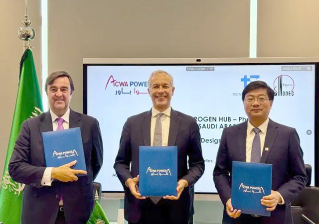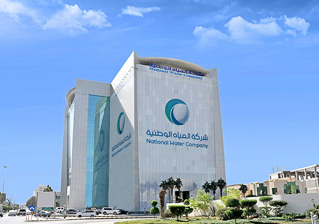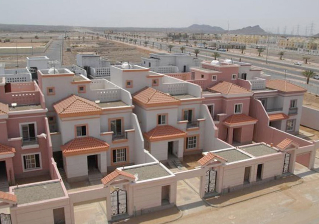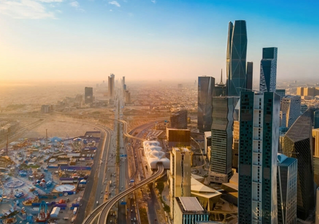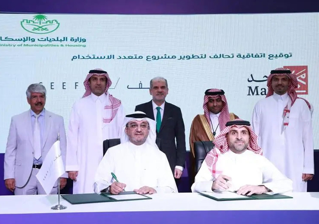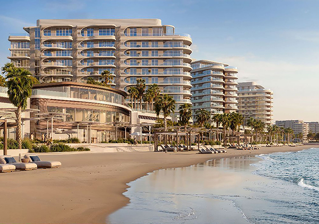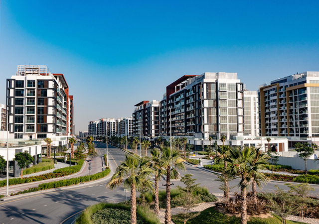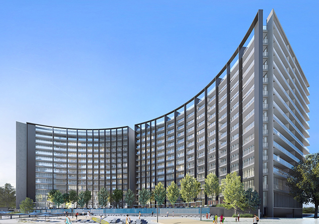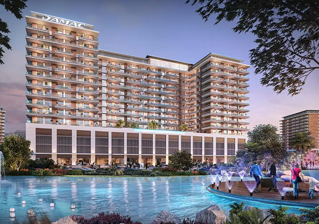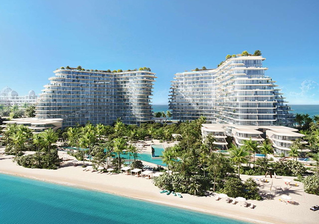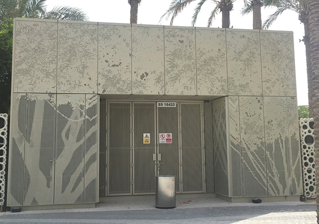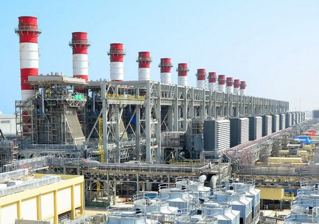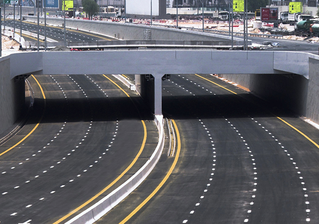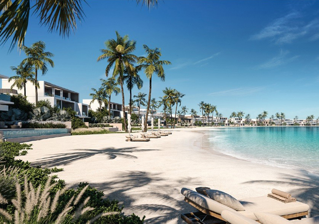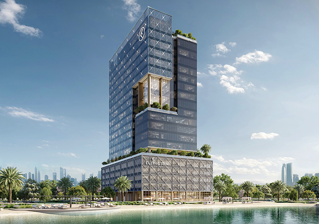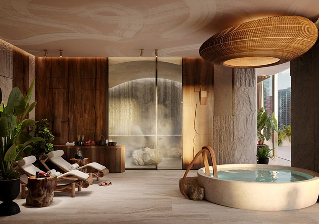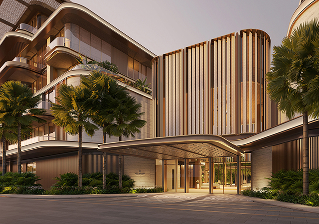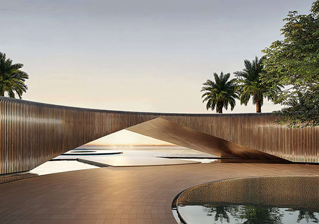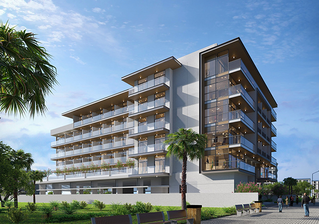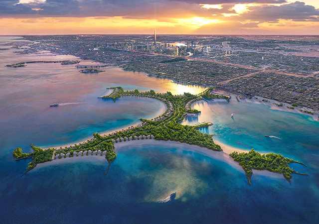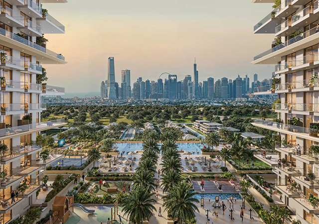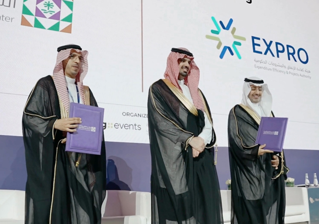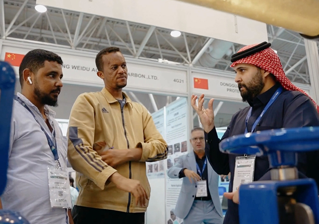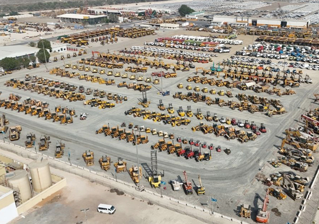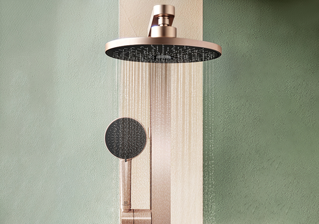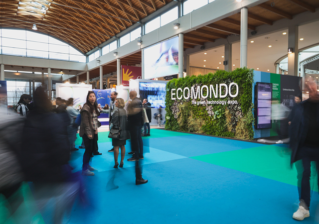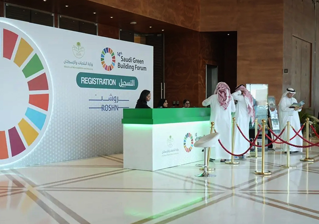
 A perspective of the Burj Dubai.
A perspective of the Burj Dubai.
With the award of the foundations contract on the Burj Dubai, developer Emaar Properties has launched work on site on what is designed to be the tallest building in the world.
The Burj Dubai is the ‘jewel’ of the entire Burj Dubai development, a city within a city that will be a future global icon for seven-star lifestyle. The development – which spreads over 400 acres – incorporates the world’s tallest tower, the world’s largest retail development, a vast man-made lake, a distinctive park, a seven-star boutique hotel and the Gulf’s largest old Arabian Town. Hotels, private residences, cinemas and entertainment sites will radiate out in a series of ellipses from a tower that will magnetise interest and add prestige to the entire development.
In the shadow of the skyscraper, the Dubai Mall will be the largest shopping and entertainment mall in the world with an amazing five million sq ft of retail space and will include the world’s largest indoor gold suq.
The modern design of the skyscraper is contrasted with traditional Arabian architecture within The Old Town. Boutique offices, a hotel and residential units will be developed, resulting in street-life and activity like that found in traditional city centres around the world. An office park will allow businesses to operate in an area where employees could easily walk to work, according to Emaar.
Burj Dubai
The super-tall Burj Dubai will be the centerpiece of a large-scale mixed-use development and its design is derived from the geometries of the desert flower – which is indigenous to the region – and the patterning systems embodied in Islamic architecture. It combines historical and cultural influences with cutting-edge technology to achieve a high-performance building, which will set the new standard for development in the Middle East and become the model for the future of the city, says the developer.
The tower is composed of three elements arranged around a central core. As the tower rises from the flat desert base, setbacks occur at each element in an upward spiralling pattern, decreasing the mass of the tower as it reaches toward the sky. At the top, the central core emerges and is sculpted to form a finishing spire. A Y-shaped floor plan maximises views of the Arabian Gulf.
The design by Skidmore, Owings and Merrill was selected as the winning entry in an invited design competition for the tower held by Emaar in early 2003.
Burj Dubai’s height is a closely guarded secret but it is expected to beat all records set to date by skyscrapers such as Petronas Towers in Malaysia (452 m). Industry sources speculate that it could be anywhere between 560 m to 800 m tall when it is completed in 2006.
Bauer Spezialtiefbau of Germany and Middle East Foundations (MEF) of the UAE have just secured the contract for the foundations of the tower. The companies are now poised to start work on their first task: to carry out a series of large-scale pile load tests. This is then to be followed by the installation of 200 piles of 1.5 m diameter to a depth of up to 50 m and 650 piles of 900 mm diameter to depths of up to 36 m.
Residences
The Residences at Burj Dubai comprise six exclusive towers within 20 acres of land on the shores of a spectacular man-made lake. The towers offer one, two and three-bedroomed luxury apartments, with breathtaking views of the Burj Dubai Tower and the surrounding skyline.
Construction has already started on the six towers.
Mohamed Ali Alabbar, chairman, Emaar Properties, comments: “The Residences is another example of city living, and is designed to fulfil Emaar’s vision of ‘Shaping the future’. The project, which defines an upscale modern lifestyle, is an exciting addition to our growing Burj Dubai development portfolio.”
The apartments will feature two design themes in the first phase, expressed in sculpted woodwork and rich finishes. The interiors of the Andalucia style represent a modern interpretation of Arabic culture and architecture through Islamic patterns and details, while the cool refinement of the Metropolitan style is sleek with contemporary fittings and hardware.
Facilities include swimming pools, squash court, golf court, fitness centre, a mini-theatre, library, business centre and guest suites. The homes are expected to feature the latest in IT and communications technology. Round-the-clock security and maintenance, basement parking and concierge facility are also provided.
Adding to the numerous amenities will be the Burj Dubai Park. Featuring six acres of lush green landscape, 35 acres of water features and over four km of uninterrupted promenade along an expansive lake, the Burj Dubai Park will be the ideal location for residents seeking the tranquility of scenic surroundings, according to the developer.
Dubai Mall
Designed to be the world’s largest shopping mall, the Dubai Mall will feature a series of hi-tech, state-of-the-art atriums to host events and activities on an international scale.
The mall will also be host to the world’s largest indoor gold retail market.
Ibrahim Al Hashemi, executive director, retail, Emaar, said: “The line-up of activities dotting Dubai’s social calendar is increasing by the day and there is a growing need for state-of-the-art venues for hosting events of international scale.
“In line with our vision to position the Dubai Mall as the region’s entertainment hub, we have decided to fulfill that need by offering a range of atriums and promotional spaces, each featuring a distinct architectural design and character, equipped with world-class technology and infrastructure to suit the diverse needs of both local and international promoters.”
Imparting a sense of grandeur to the mall, 10 distinct atriums will serve as orientation points for visitors, featuring both event spaces or lounging areas whereby shoppers can rest and relax in the lively ambience of the mall.
While the large atriums at the nodes will provide the ideal venues for a vast variety of promotional events, the linear atriums with skylights will provide an ideal ambience for informal exhibitions and promotions.
The main attraction is The Media Globe –strategically situated at the junction of the Concourse and Galleria zones of the Mall. Representing a novel concept in promotional venues, its eye-catching oval shape space marks the first main entrance along the Grand Drive. Promotional activities will be held both within the Globe and at the adjoining Media Globe atrium.
The Grand Court Atrium – 50 m wide and the largest of the atriums – marks the entrance to the mall. From this point, visitors can move along the Aquarium to the Waterfront atrium. Adding to the attractions will be the fresco dining and activities at the Boardwalk, easily visible from the Waterfront atrium.
Leading to the Gold Suq is the Grand atrium, distinguished from the others by its unique architectural design manifested in feature sandstone clad columns and timber lattices.
Complementing the splendour of the mall’s beautifully-designed atriums is the Fountain Oasis along the waterfront, adjacent to the Dubai Mall hotel. Cafés line the edge of the three-storey waterfall from the upper level of the mall. It will boast a promotion space, enlivened by the sound of water flowing in the background. At the same time, this atrium offers visitors a relaxing view out to the Burj Dubai Lake.
Emaar aims to revolutionise mega-mall retailing with the nine million sq ft Dubai Mall. It is expected to be larger than 50 international soccer pitches and attract over 35 million visitors in the first year of operations, according to a company spokesperson.
“Every imaginable store will greet shoppers from high-end retail and boutiques to daily necessities,” he says “While the shopping will be without equal, restaurants and movie theatres will make Dubai Mall an entertainment destination that has something for everyone.”
The mall is targeted for opening by November 2006.
Old Town
The planned Old Town with its intimate streets and architectural detail will create a special ambience with the mystery of yesteryear’s Arabia. It will feature various restaurants from five-star dining to outdoor cafes overlooking parks and waterways.
Emaar Properties is a public joint stock company listed on the Dubai Financial Market. With an asset base of $6 billion including the land bank, the company has witnessed tremendous growth since its inception in 1997 and boasts a rapidly growing tenant base.
Currently, it has 13 major real estate projects under various stages of development. These developments include Dubai Marina, Dubai Marina Villas, Arabian Ranches, Gazelle, Emirates Hills, The Meadows, The Springs, The Lakes, Hattan, The Greens, The Residences at Burj Dubai and Emaar Towers in downtown Dubai. The company also owns and manages the Gold and Diamond Park.



