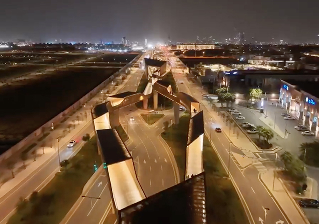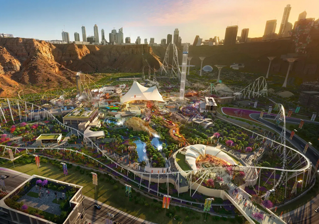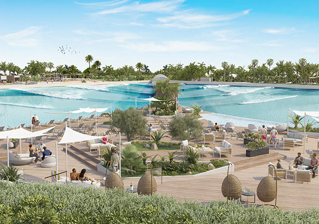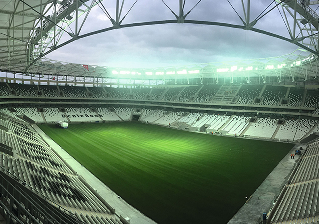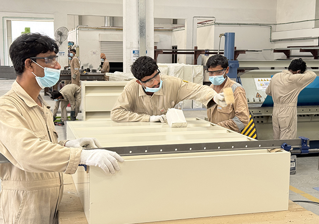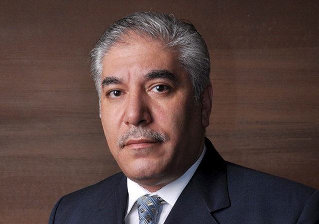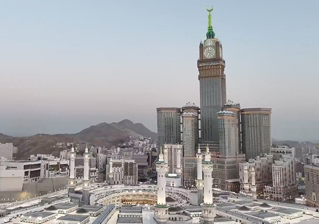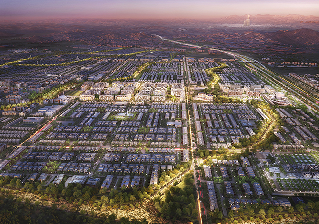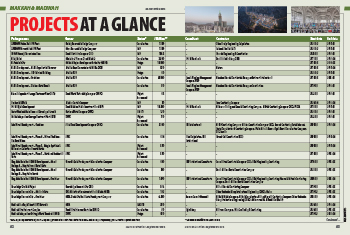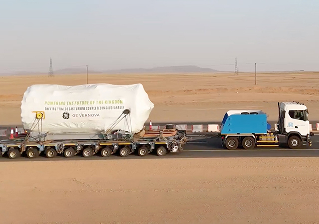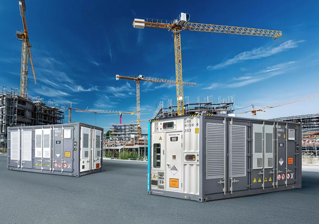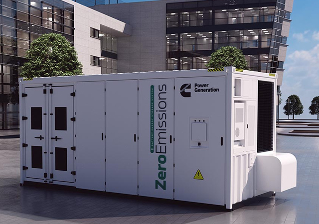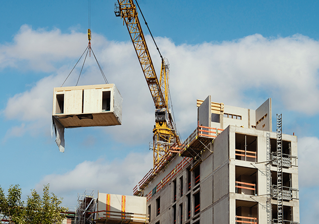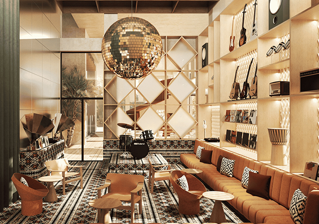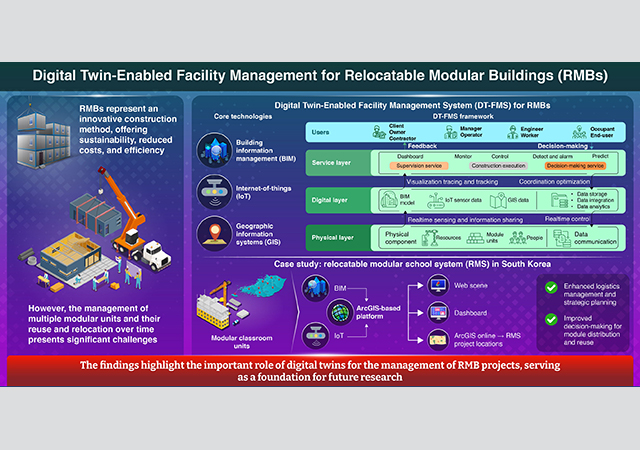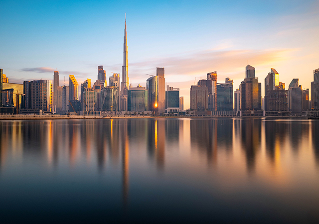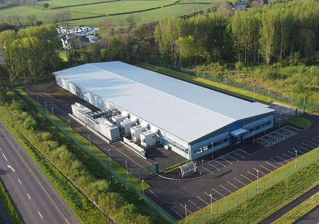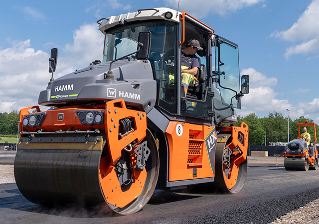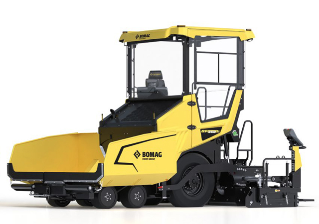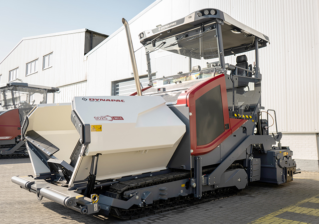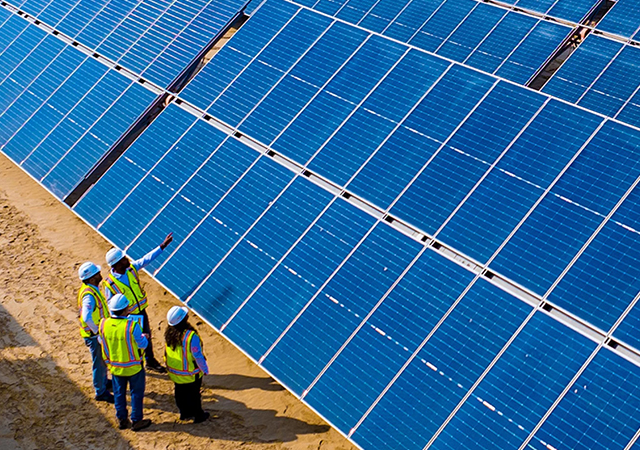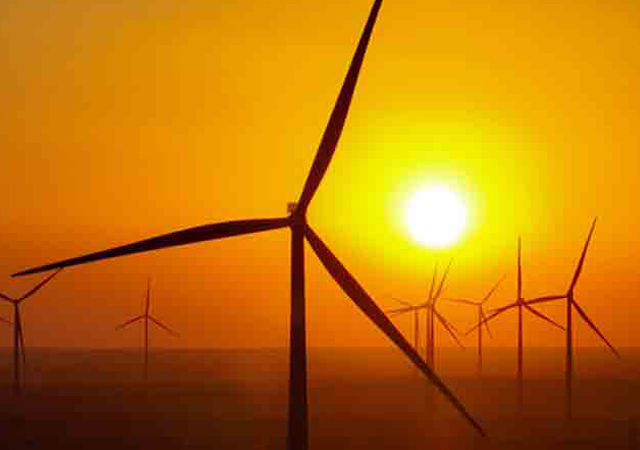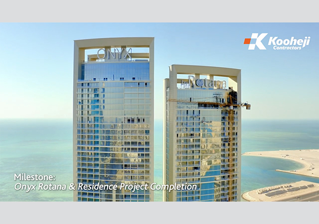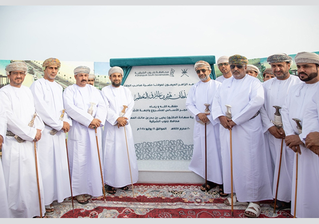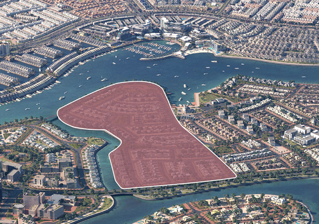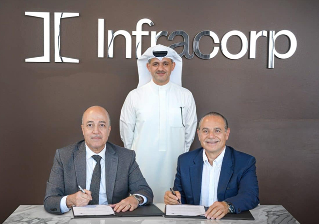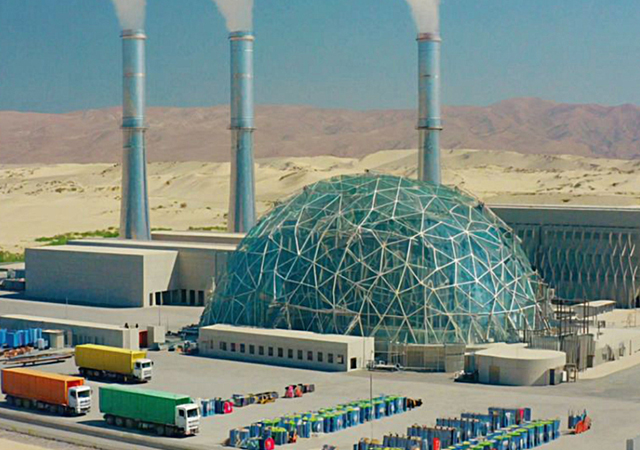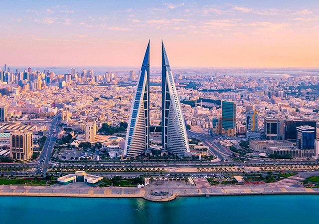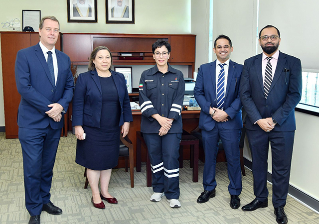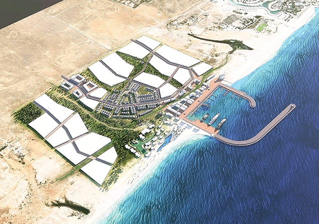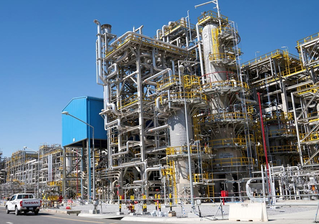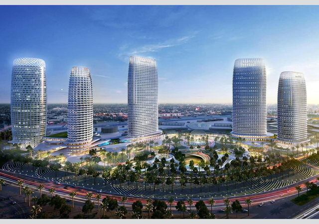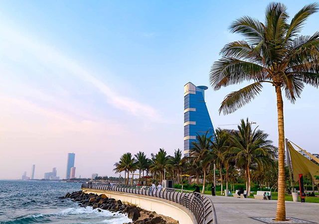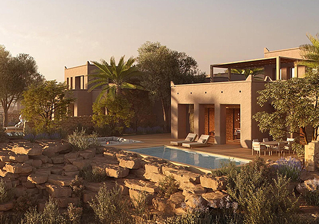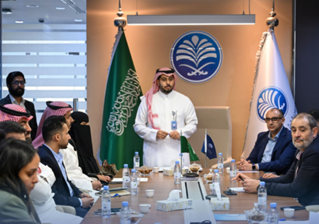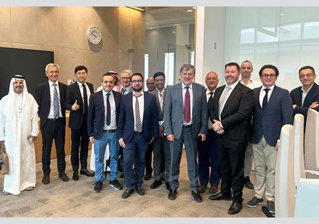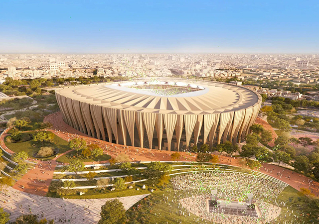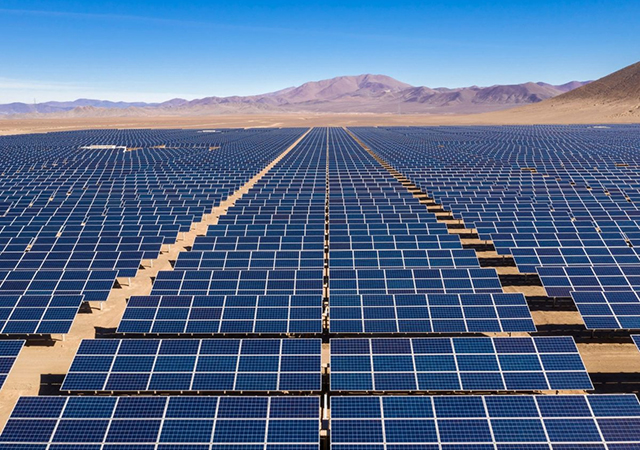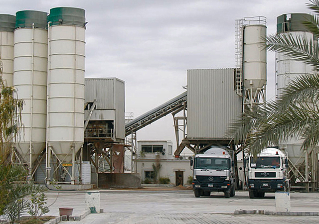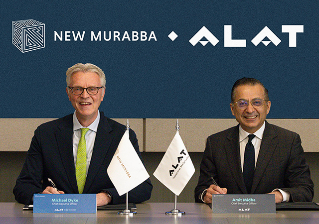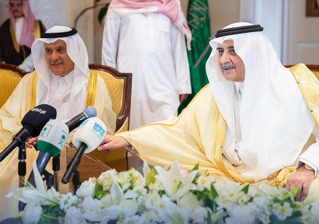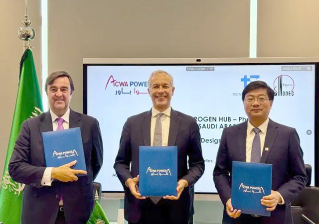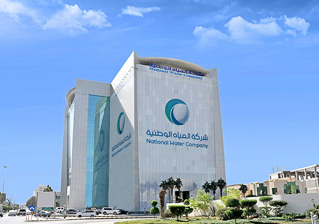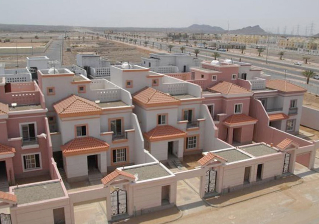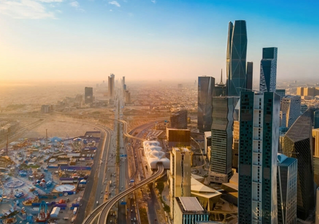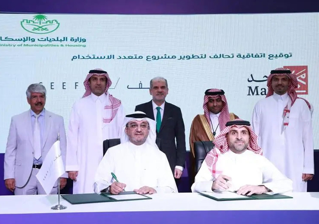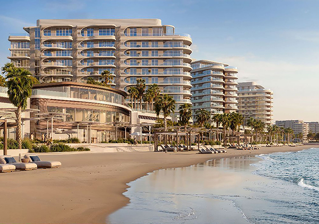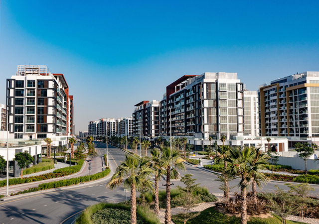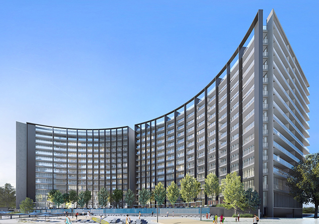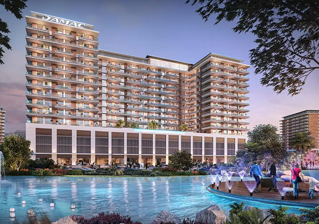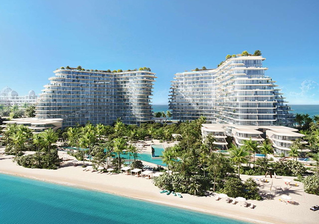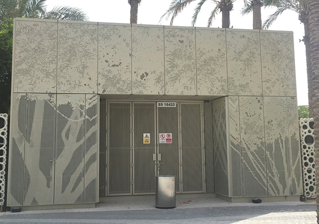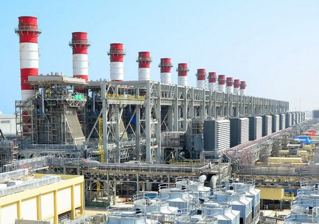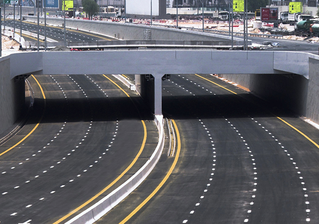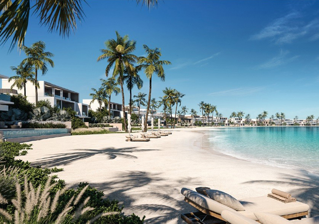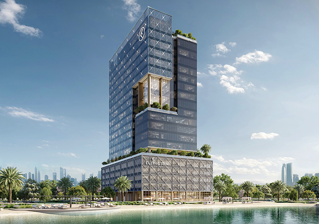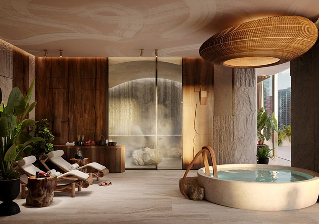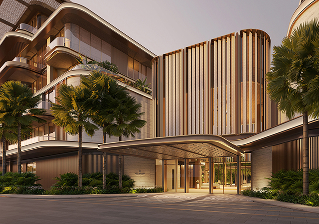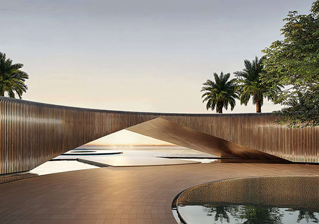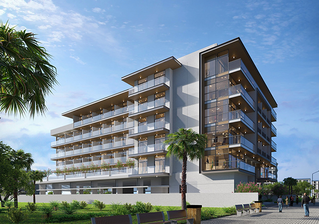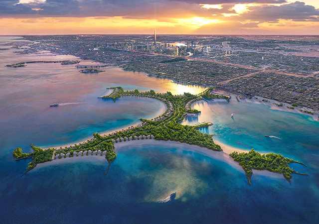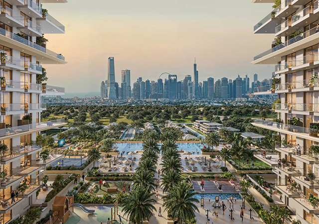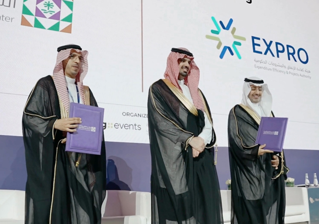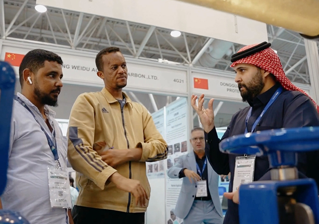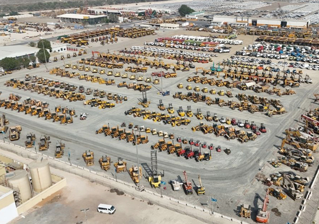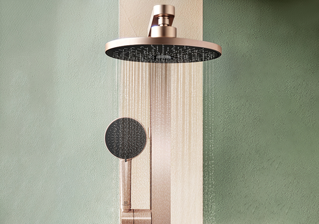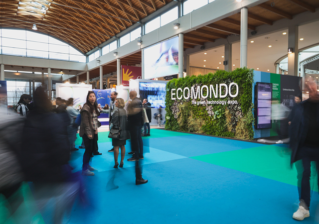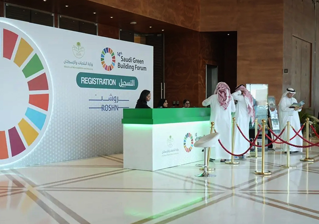
 Doka formwork in use on the Al Seef Tower.
Doka formwork in use on the Al Seef Tower.
Doka formwork is helping meet critical schedules on the 43-storey Al Seef Tower being built in Jumeirah, Dubai.
In order to meet a critical 21-month contract for the construction of the Al Seef Tower, the main contractor Al Habtoor Engineering Enterprises (HEE) opted for Doka formwork systems to ensure a seven-day floor construction cycle by the 12th floor.
“We needed a system which is both fast and can achieve the necessary high-quality finish for this project,” says project director, Suheil Al Rayes. “Safety of the system for our operatives, particularly for the external formwork, was also a key factor.”
HEE drew on its experience from the recently completed twin-tower 43-floor Al Jaber complex on Sheikh Zayed Road, which used Doka systems.
Global Real Estate Development, a wholly-owned subsidiary of Dubai Islamic Bank (DIB), awarded the estimated $41 million contract to HEE to build, complete and service this high-rise tower which was designed by Design and Architecture Bureau (DAR).
The project involved one of the UAE’s largest single foundation pours for the raft foundations with a total of 8,330 cu m of concrete poured at 210 cu m/hour.
Al Habtoor started construction of the basement, ground, mezzanine and 43-storey Al Seef Tower in May last year.
Situated on a 62.5 m by 56 m plot, on the western outskirts of the Dubai Marina project, the lower three levels of the 215 m-high tower including the basement required large volumes of concrete pours for the external walls.
The contractor, therefore, opted to use Doka’s Top 50 single-sided formwork system for the external basement walls, reverting to a standard Top 50 system for the ground and mezzanine levels. The system is also being used for construction of columns throughout the tower.
The ground and mezzanine levels will be utilised as offices and retail outlets with a gymnasium, swimming pool and multi-purpose hall destined for the third floor. By the fourth floor, the dimensions for the main tower will be almost 37 m by 37 m to give a typical floor area of 1,369 sq m up to the 12th floor.
Here with the inclusion of a balcony on each face, the area will increase to almost 1,500 sq m. At the 35th floor, a larger cantilevered balcony is introduced up to the 43rd floor for what are described as “some of the largest floor area penthouses in a project of this type in Dubai”.
For the construction of the first balconies on the 12th floor, pre-assembled shuttering is suspended using cantilevered brackets supplied by Doka. Above the 12th floor, construction reverts to conventional formwork shuttering.
Regardless of the balconies, however, floors on all levels remain ‘typical’, allowing the contractors to meet the critical seven-day cycle using Doka’s 150F climbing formwork system for the external walls by the 12th floor.
While construction of the tower is under way and working two floors above, HEE is also constructing the project’s central 13.5 m by 13.5 m core shaft to house five lifts and two staircases; once again using the 150F climbing system.
Milestone
Construction of the fourth floor saw a major milestone for the contractors with the placement of an all important transfer girder. When considering the complexity of the engineering design and execution, Rayes and his team decided to create a mock-up of the girder to avoid unforeseen problems and obtain clarification of critical details well in advance of the actual installation of such a major girder beam.
“Because of the tight programme and with no time for a second attempt, the site team decided to assemble a mock-up of a part of the girder to be able to analyse if and what problems may be faced during the actual construction,” Rayes explains.
“Potential problems were identified, such as congestion in the reinforcing steel cage restricting the flow of concrete. As a result, the original design was refined further by DAR’s engineers to ensure ease of construction and to iron out problems, identified earlier during the mock-up stage,” he adds.
The successful completion saw one of the largest transfer girders in the region constructed without a hitch.
Dokaflex tables
Throughout slab construction of the tower, HEE is using two sets of Dokaflex tables, each covering 1,400 sq m approximately. As ready-assembled units, the Dokaflex tables reduce the number of separate items needed for each floor formwork.
Pre-assembled tableforms are easily shifted in one piece to the next position to be cast without being dismantled. With fewer separate parts, formwork erection and striking are greatly accelerated, ensuring shortest possible forming times for the contractor.
HEE quickly recognised the ease and speed of operation of the system, allowing the fast seven-day cycles to be met.
Slab thickness on the typical floors is 16.5 cm with a 3.6 m floor height to the 35th-floor, increasing to 4.2 m high for the eight floors of penthouse suites. Throughout construction, HEE is using a standard type concrete except for a three-metre deep transfer beam on the fourth-floor, where a self-compacting concrete was used.
For fabrication of the transfer beam, Dokaflex 20 formwork was used.
Doka Emirates supplied the formwork systems together with extensive technical expertise, which according to Rayes, “cannot be faulted”.
On completion, the lower 11 floors of the tower will provide luxury two-bedroom apartments and 24 floors of three-bedroom apartments. The top eight floors will feature five-bedroom penthouse suites, each containing almost 700 sq m of luxury space.
Above the 43rd floor, a four-level roof houses the tower’s services, topped by an 11.8 m-high upper roof.
According to Obaid Nassar Lootah, managing director, Global Real Estate Development, the Al Seef project was designed to the highest standards, finest taste and the best quality.
“This commitment clearly helped towards the sale of over 80 per cent of the Al Seef tower apartments within five days of its launch,” he adds.



