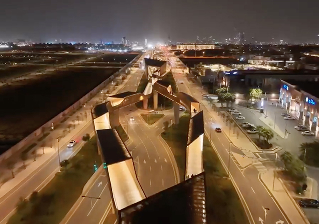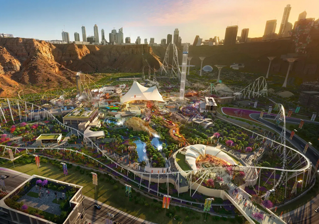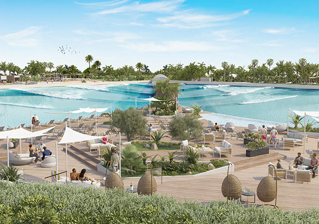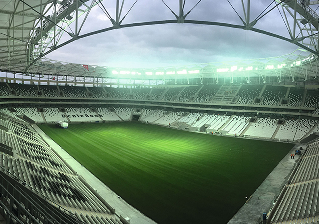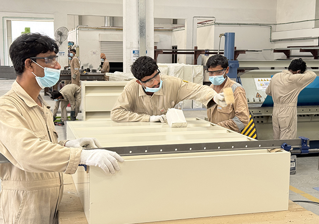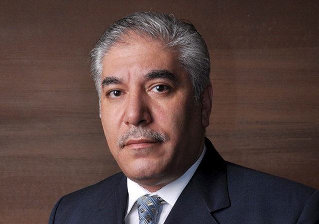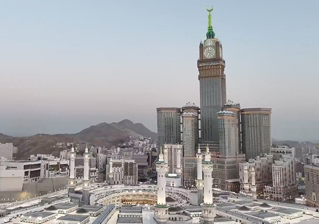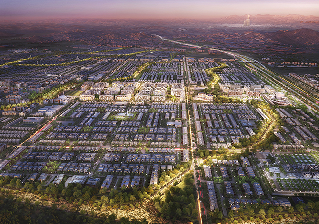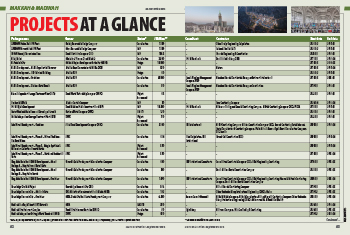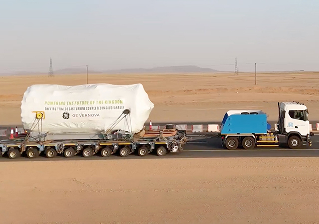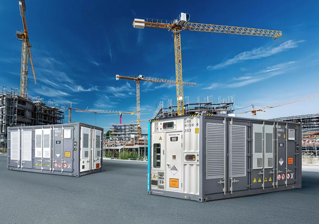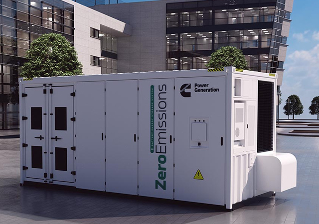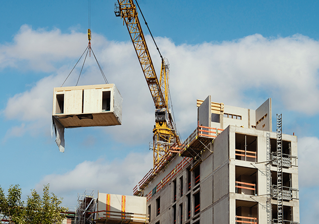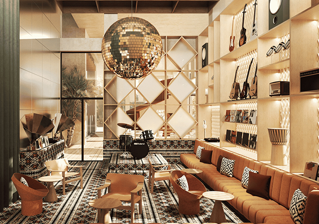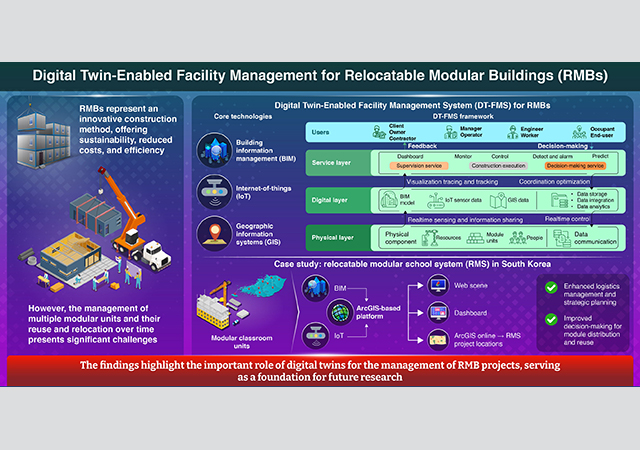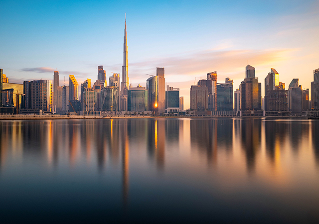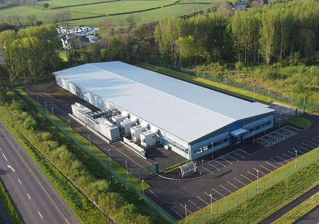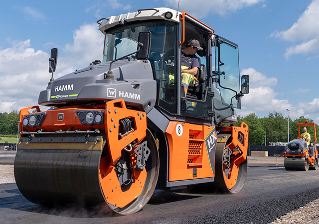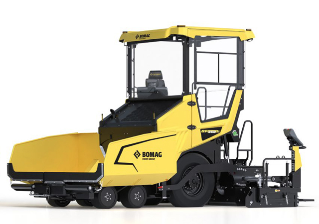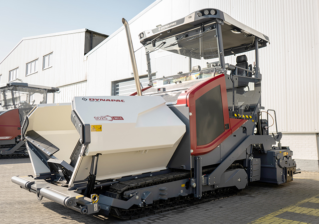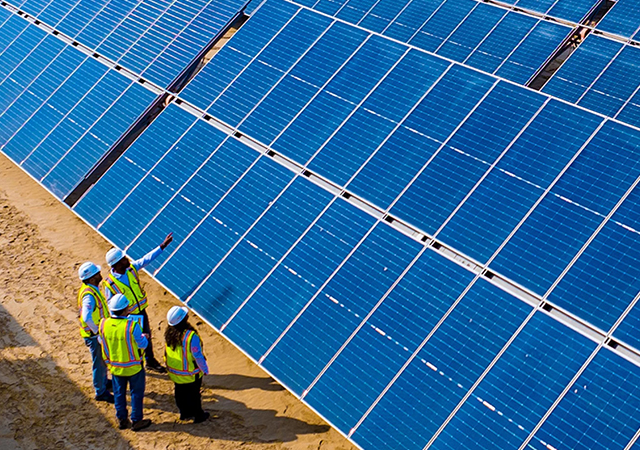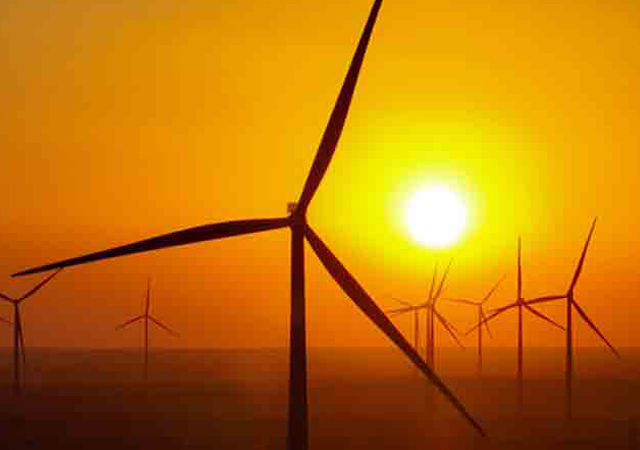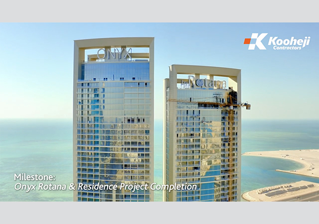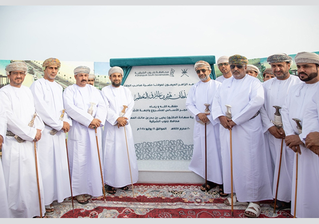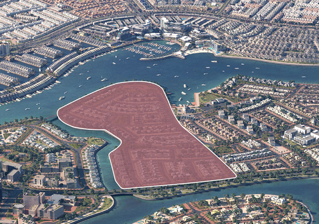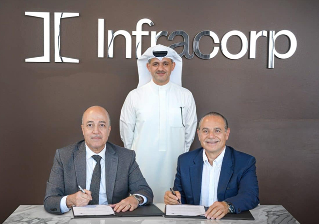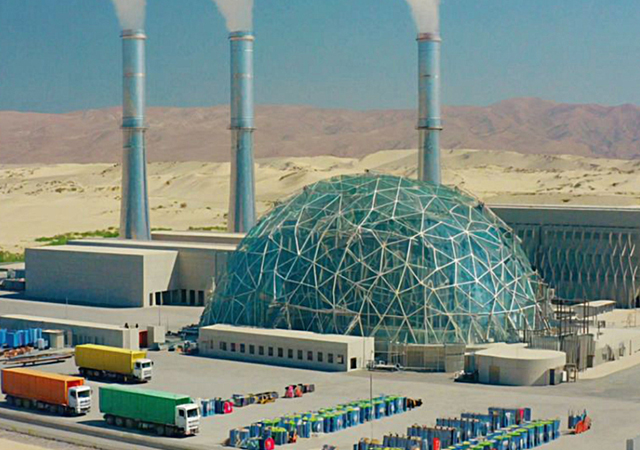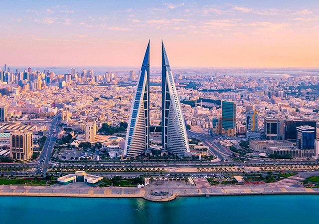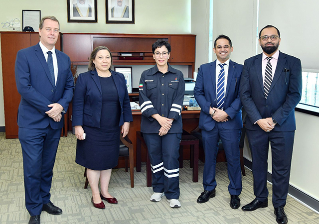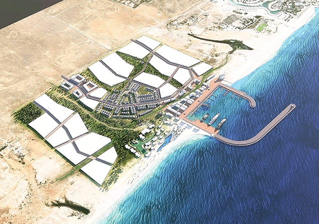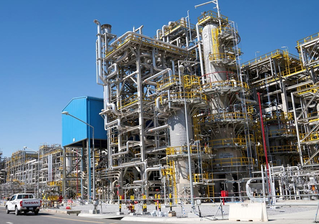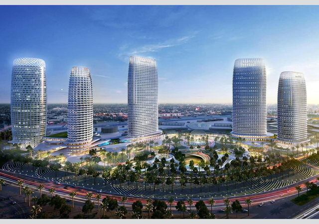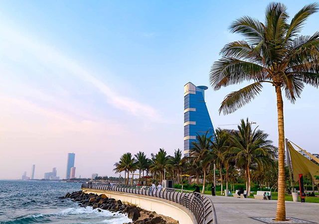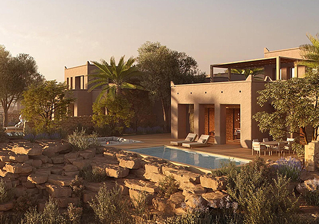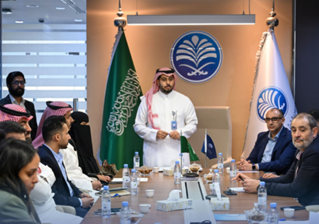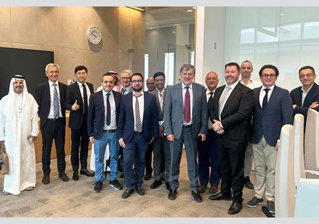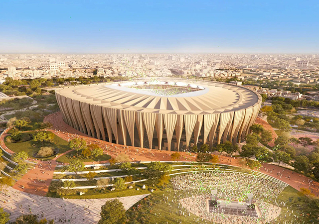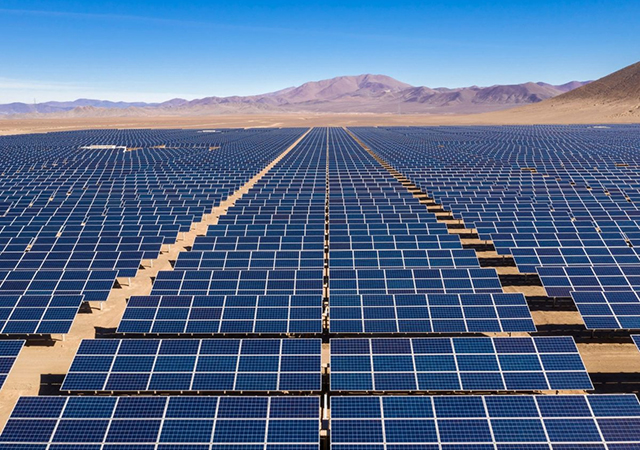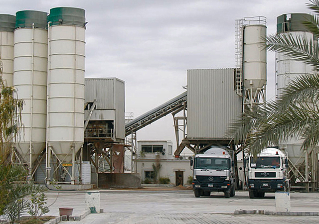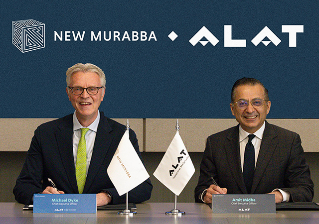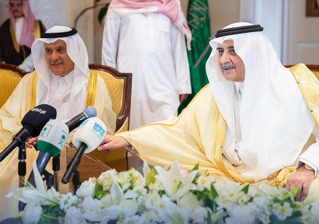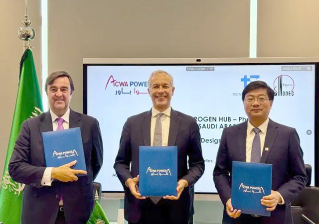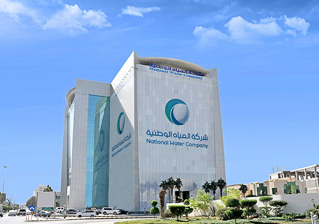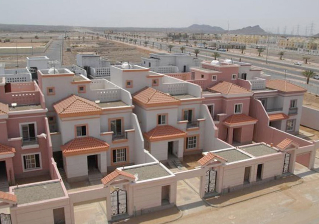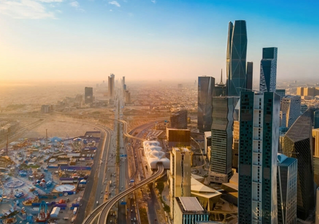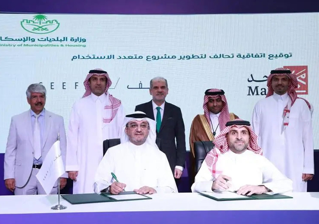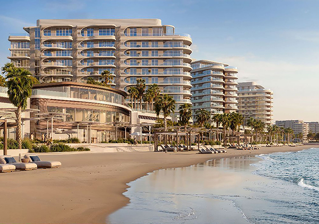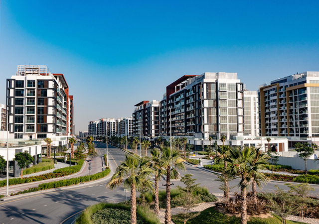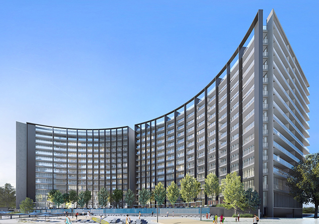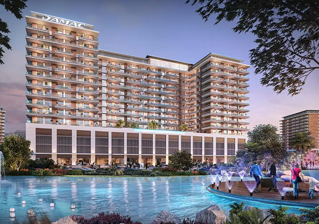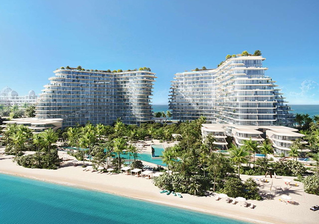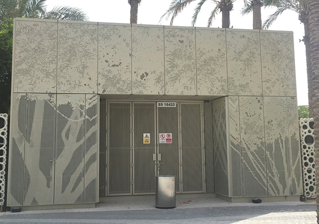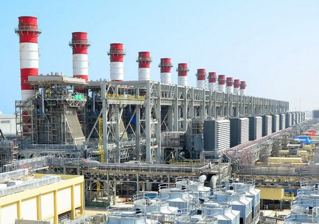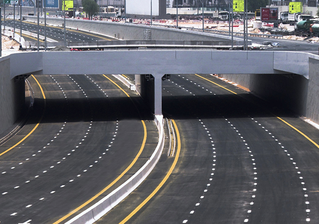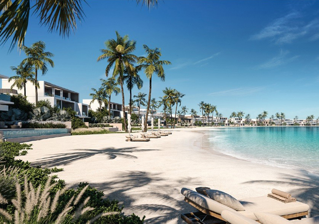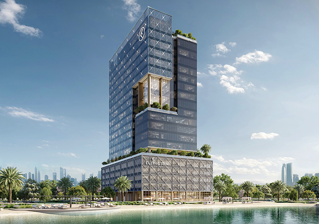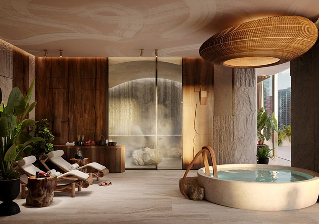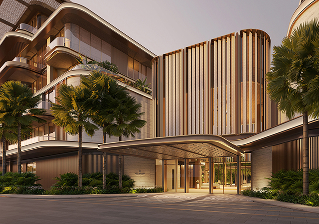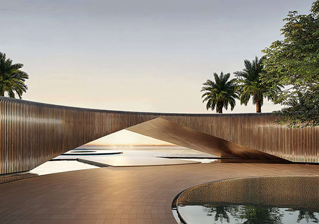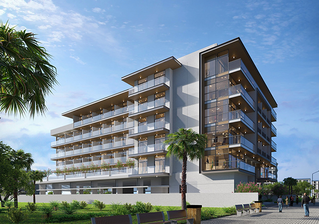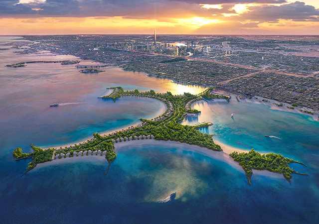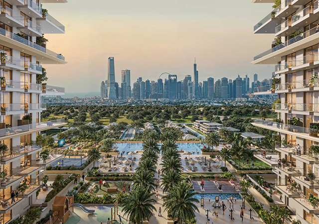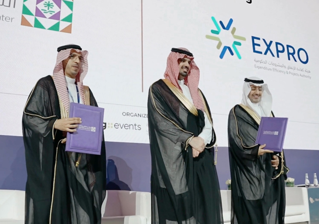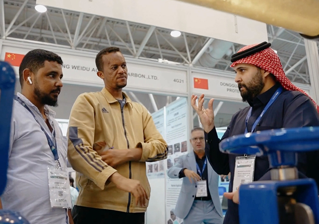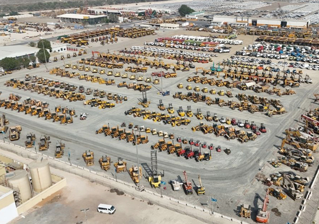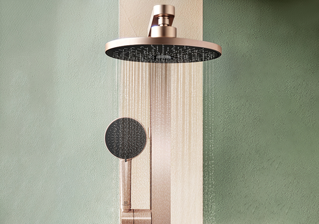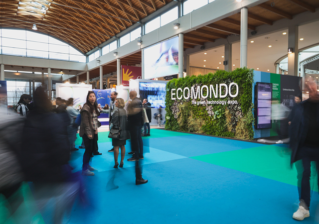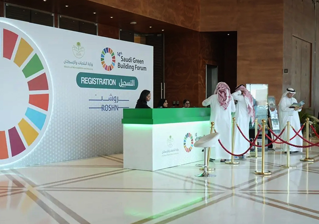
 Work in progress on the concrete pour.
Work in progress on the concrete pour.
IN one of the major pours to be carried out in Dubai, some 10,500 cu m of concrete was poured for the foundations of a 50-storey residential tower at Dubai Marina at the end of last month.
The building, which is set to take shape near the Dubai Islamic Bank – comprises a four-level podium surmounted by a tower and is being developed by Al Rostamani Real Estate Company (ARRE), one of the leading real estate developers in the UAE. The consultant for the estimated Dh200-million-plus ($54.5 million) project is Khatib and Alami and the contractor is Rostamani Pegel.
The tower – which will have a built-up area of 772,514 sq ft – will offer 120 two-bedroom and 80 three-bedroom apartments, nine penthouses (on the three top levels) and 36 studio apartments. It will be built to the highest standards and will boast a host of amenities including indoor and outdoor swimming pools, Jacuzzis and a health club as well as ample parking space on two basement levels for 416 cars, according to Wessel Witthuhn, general manager of ARRE.
A typical floor features five flats per level. The ground floor of the podium is reserved for retail outlets while the other levels will accommodate studio apartments. A health club and swimming pool will be located on the roof of the podium level.
The first three levels of the building will have technical floors, above which are the residential apartments.
The building, which will have three roof levels, will enjoy good panoramic views, Witthuhm adds.
Mobilisation work on the project started last December with construction work having commenced on site in January this year. The site was excavated to a depth of 14.3 m. The complex, which sits on 498 piles, is due for completion in mid-January 2006.
The 60 m by 60 m raft foundation for the building was poured ahead of schedule, according to Paul Schneider, senior project manager with Rostamani Pegel.
The concrete was poured in two phases – the first stage carried out on March 25 was completed faster than anticipated – within 27.5 hours using six pumps and 80 trucks – thanks to the excellent coordination between all involved and the support of neighbouring sites, says Schneider. Some 7,540 cu m of concrete was poured in this stage, which had four additional pumps on standby to ensure that the process was continuous. Two readymix concrete suppliers were engaged to ensure a continuous supply of concrete. The foundation will have one horizontal construction joint. The raft has a height of 3.75 m below the tower with the construction joint located at 2.25 m.
Six dewatering pumps will remain in continuous operation until the completion of the podium levels. Currently waterproofing works are under way for the walls of the basement, says Schneider.
A climbing formwork system will be used for the construction of the building with the core to rise four floors ahead of the post-tensioned floor slabs. A tower crane will be used in the staircase area.
The Dubai real estate market is highly discerning and in line with the demands, a high standard of finishes will be employed in the building, says Witthuhn.
The external envelope will comprise a unitised aluminium and glass façade system supplied by Al Abbar. The floors will be finished with ceramic and granite tiles while the walls will be tiled or painted. The kitchens feature marble tops.
The congested nature of the site has presented a challenge to the main contractor.
Schneider says: “Dewa’s (Dubai Electricity and Water Authority) main cables for the Dubai Marina run through the site as do the dewatering pipes for some of the adjoining sites.”
Having built the world-class 21st Century Tower, Al Rostamani hopes to continue the tradition it has set in the market with the new tower at the Dubai Marina.



