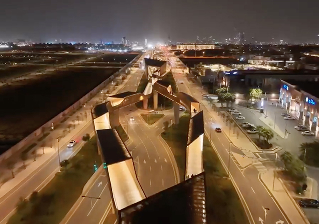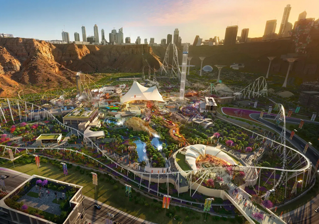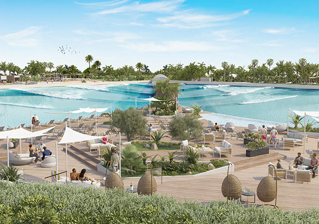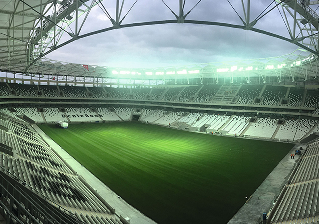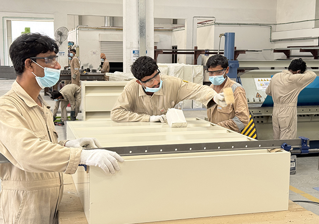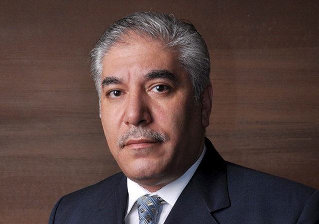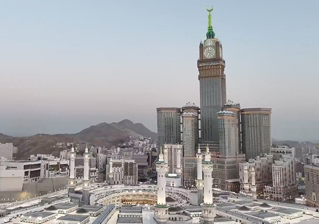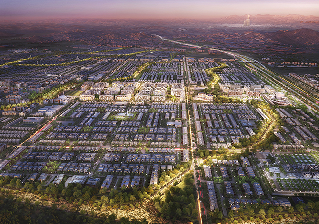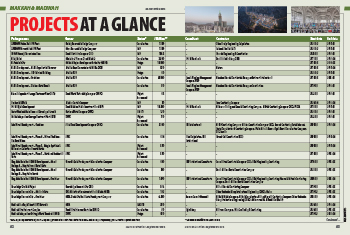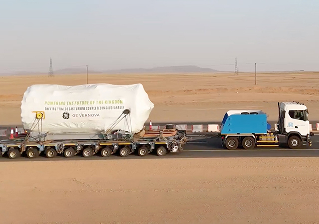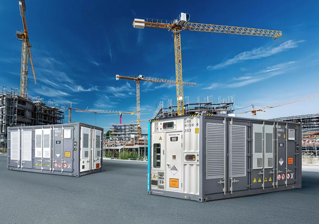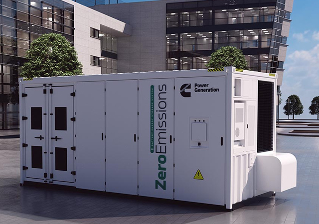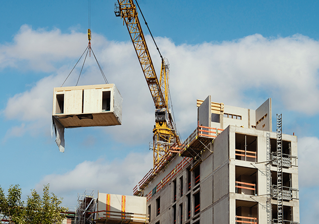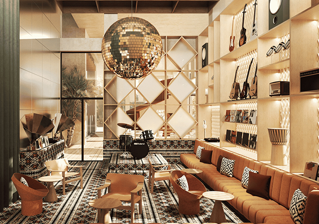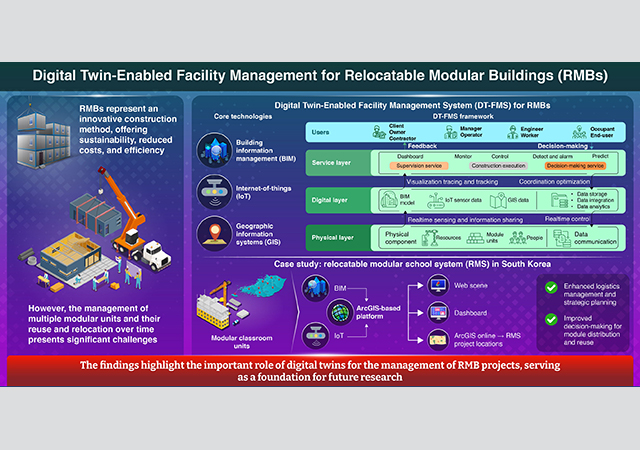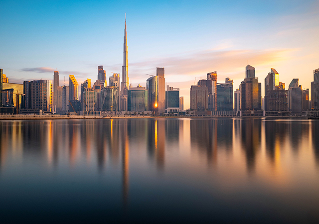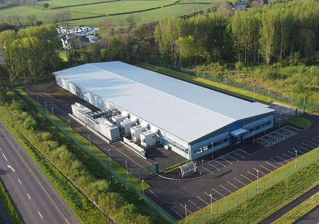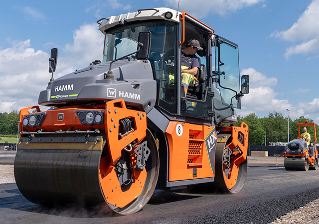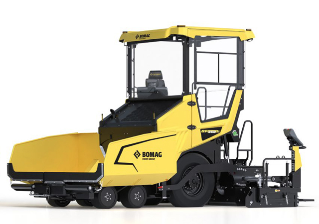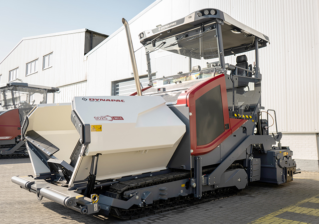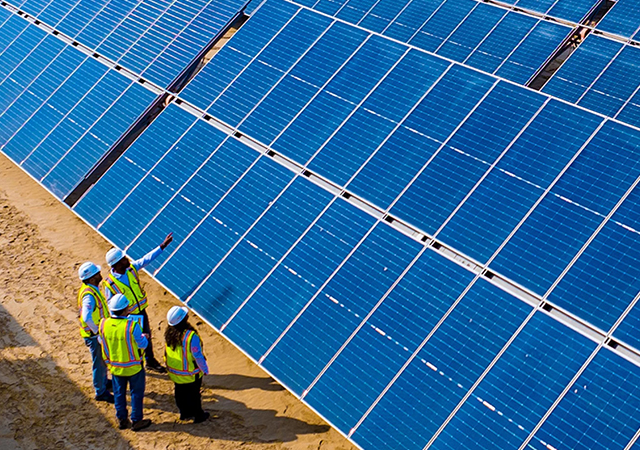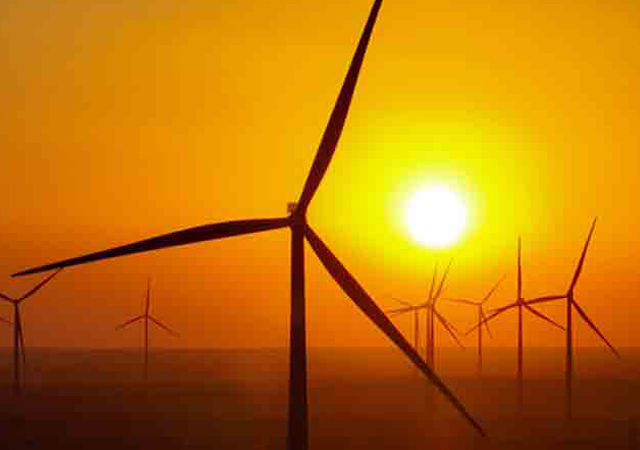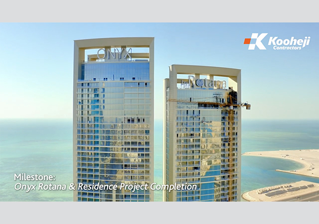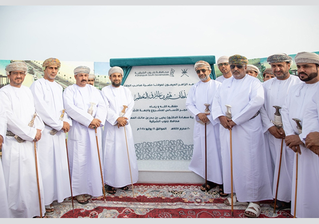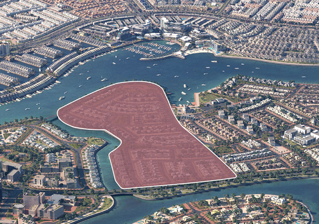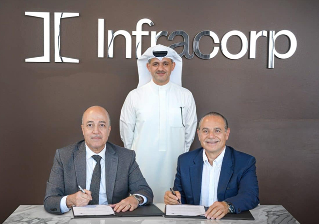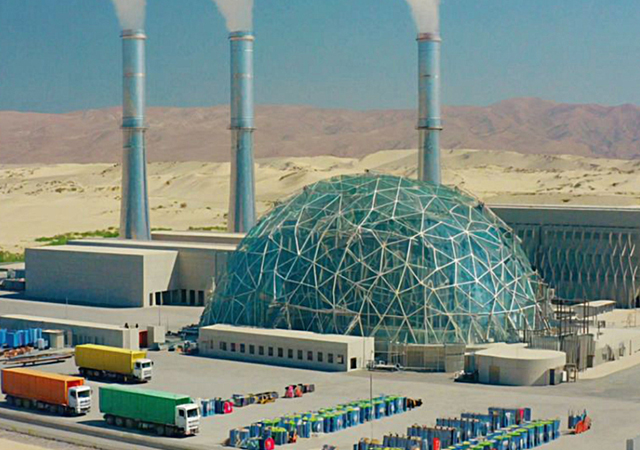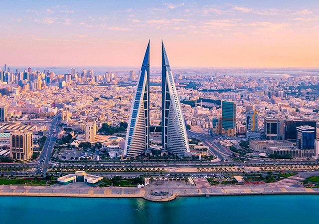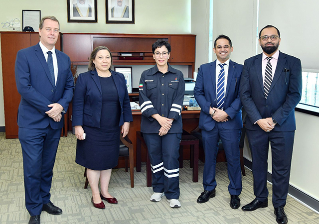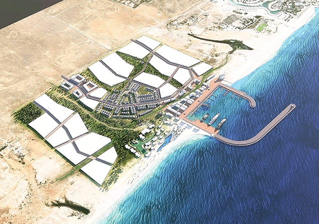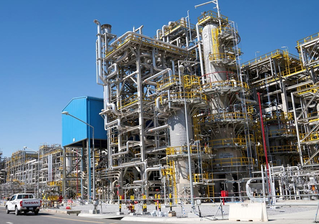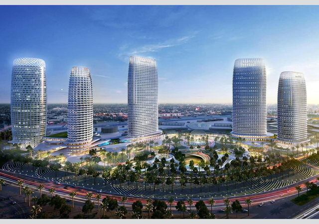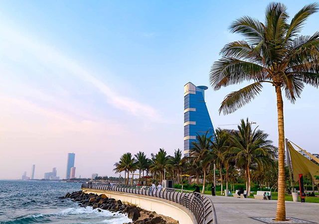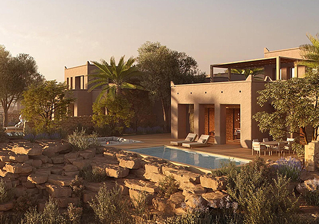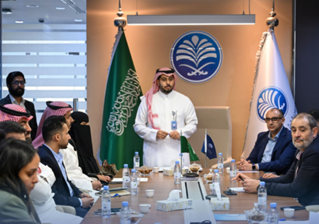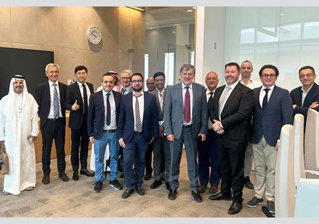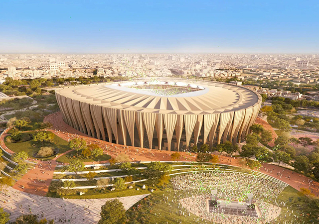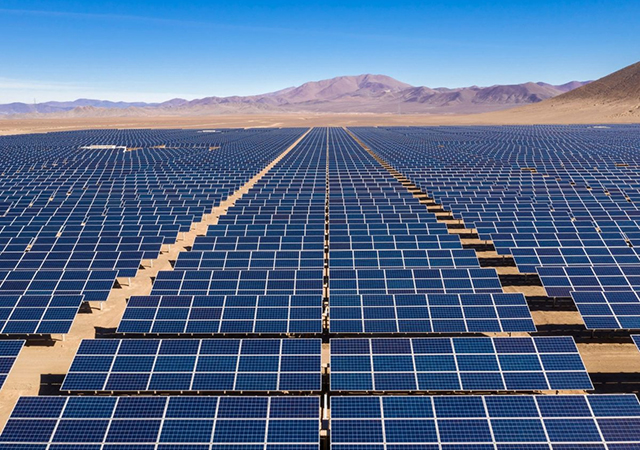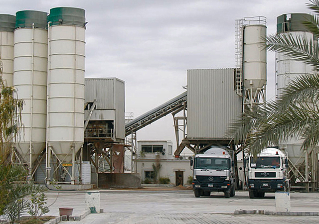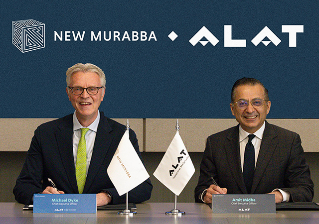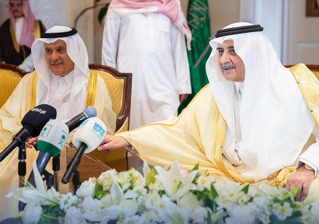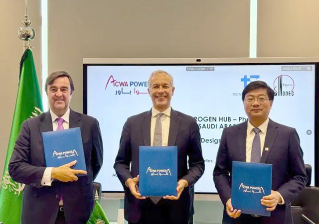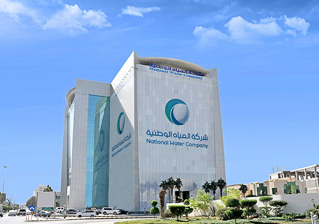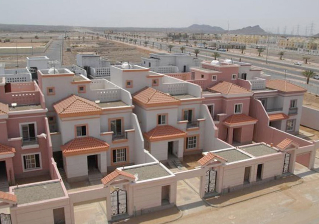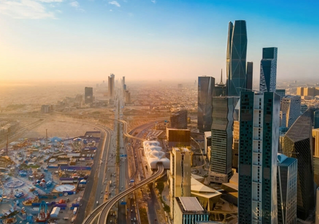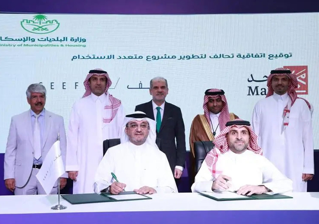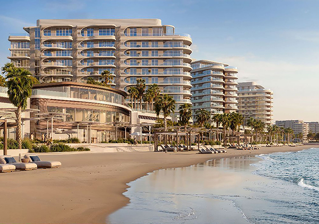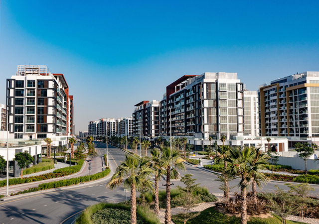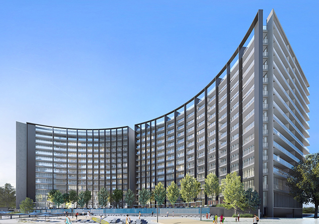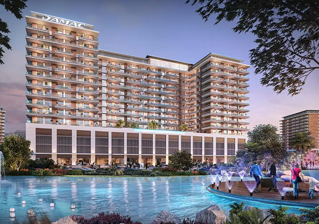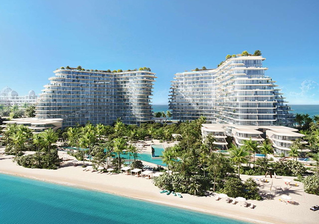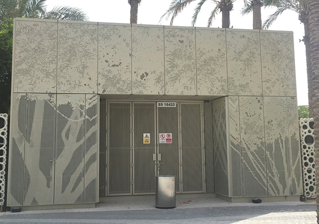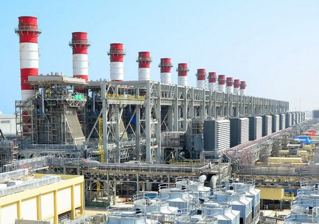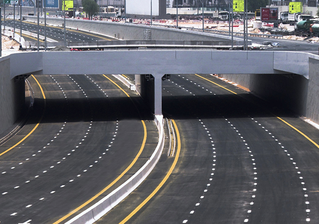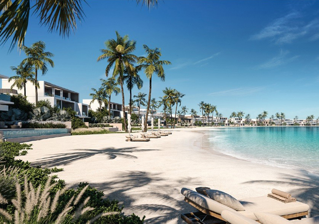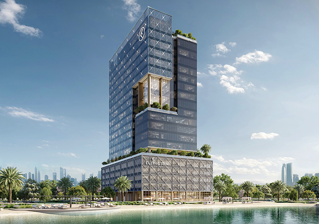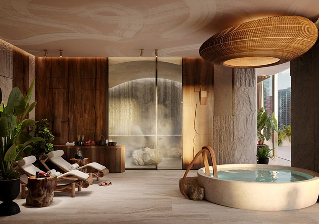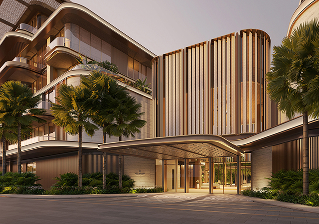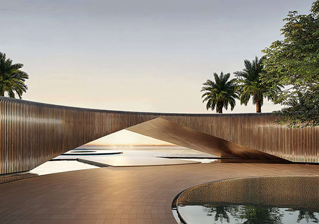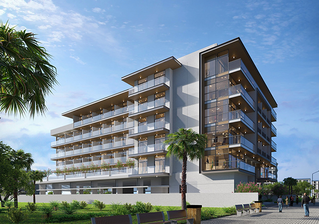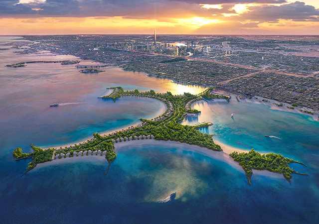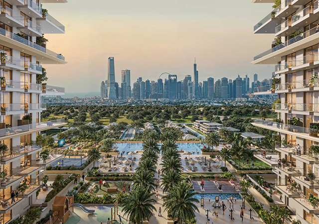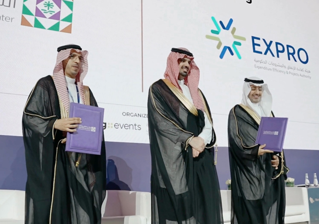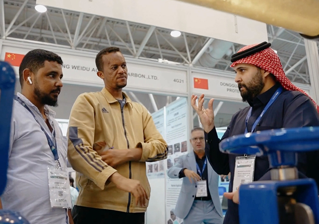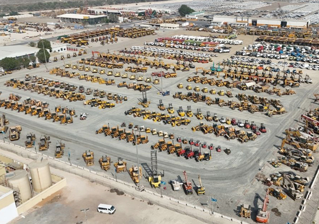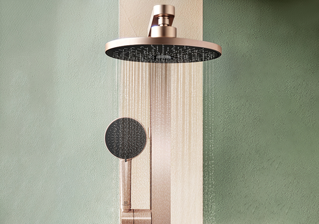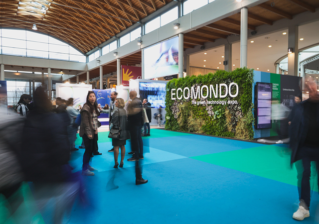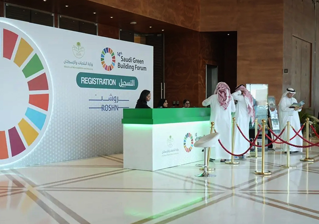
 Artist’s impression of Concourse 3.
Artist’s impression of Concourse 3.
Construction work on Dubai International Airport’s second phase of expansion, which began in the first quarter of 2002, is well under way with concreting works in progress but the completion dates have been pushed back by about a year, as the airport redesigns to welcome the world’s biggest passenger jet.
The airport has no better reason than any other in the world, because Dubai’s very own airline, Emirates, is the launch customer of the twin-deck A380 Super Jumbo being built by Airbus, which is expected to take to the skies for the first time in 2006.
The airport is projected to have 60 million passengers by the year 2010 – currently it has a capacity to handle about 22 million passengers a year. As such, the expansion was necessary to keep pace with its rapid growth.
“We believe in preparing ourselves for the future and being pro-active,” Anita Mehra Homayoun, director, marketing and corporate communications, Department of Civil Aviation (DCA), told GCM. “When the expansion is complete by 2007-2008, it will have the capacity to handle 70 million passengers a year.”
“The expansion includes the building of state-of-the-art Terminal 3, Concourses 2 and 3, a Cargo Mega Terminal and Dubai Flower Centre and expansion of Terminal 2 and Terminal 1.”
To take advantage of the growing cargo movement, the Cargo Mega Terminal was also included as part of the expansion programme that will see an eventual investment of $4.1 billion by the time the work is completed on building Terminal 3 and Concourses 2 and 3 – all of which will be exclusively dedicated to Emirates.
“There is a lot of work happening at the airport, physically on the ground,” pointed out Khalifa Suhail Al Zaffin, director for engineering and projects at DCA. “We have done the first phase of excavations and pilings. Now we are moving on to concrete works, which is progressing fast and on target.”
However, a series of redesigns the concourses which has had to go through to accommodate and service the soon-to-be-introduced Airbus A380 super jumbo aircraft has pushed back the date of completion by about a year – Terminal 3 and Concourse 2 are now expected to be ready by 2007 while Concourse 3 will be finished on or before mid-2008. Al Zaffin explained that the delay was due to the extra requirements that they had to put in. “We have made the concourses higher and wider and there have been a lot of changes in the interiors as well,” he added.
The expansion is divided into five major elements: expansion of passenger facilities which includes terminal 2, terminal 3, Concourse 2 and Concourse 3; expansion of cargo facilities which includes the Mega Terminal; expansion of airfield facilities such as new aprons, taxiways, roads, tunnels and runway extension; expansion of special facilities such as VIP Pavilion, Royal air wing, Emirates technical and administration facilities, catering and duty free’s warehouses; and expansion of infrastructure and support facilities such as drainage, sewerage, water supply, central utility plants, engineering complex and fuel farm. While Al Naboodah is the main contractor, Aeroporte de Paris Internationale (ADP) and Dar Al Handasah form the design team for the Terminal 3 and Concourse 2 and Concourse 3 package.
Terminal 3
Representing a radical departure in terms of its design concept when compared to the existing terminal, Terminal 3 will be located beneath the apron and taxiway area and will directly link with Concourse 2. An innovative design by ADP, it will be largely invisible, much like an iceberg.
This design, in addition to being highly innovative, offers a number of distinct advantages like simplified, easy passenger flow, both inbound and outbound and reduced walking distances. Creating a new visual experience from landside, it will be open and landscaped, providing extensive views of Concourse 2 and airfield operations.
The main features of Terminal 3 will be: a multi-level underground structure measuring 400 m by 400 m (increased from the original size of 300 m by 350 m wide), First Class lounges, restaurants, 180 check-in counters and 2,600 underground parking spaces. Even though the departure and arrivals halls within the terminal will be located 10 m below the apron and taxiways, the design ensures that the passenger can maintain visual contact with the landside through fully-glazed facade at one end and Concourse 2, with its bright, naturally-lit atrium at the other end. What’s more, passengers will be able to access the terminal via sloped travellators – rather than escalators – so that there are no abrupt changes of level obscuring a clear view of the terminal. Other transport facilities include sky trains (light trains) which will link Terminal 3 to Concourse 2 and 3.
Vehicle parking is planned on two levels within a landscaped area, allowing uninterrupted views of Terminal 3 and Concourse 2 from the Airport Road. To achieve this, the parking area is set down within sloping areas with trees screening the view of the cars on the upper level. Within the parking area, a commercial centre is to be planned around a rooflit central atrium.
Concourse 2
Dedicated to Emirates, Concourse 2 will be directly connected to Terminal 3. Though it will complement the existing concourse or the Sheikh Rashid Terminal by retaining the overall tapered ‘aircraft fuselage-like’ profile, Concourse 2 will have its own distinctive architectural identity.
Its main features are: multi-level structure for departures, arrivals and other facilities, 27 contact gates and 59 passenger loading bridges, 924 m long by 80 m wide at mid-point, narrowing to 56 m at both edges, height at mid-point will be approximately 35 m, sloping down to 27 m at both edges, connection to Sheikh Rashid Terminal at the Control Tower structure, 300-room hotel and health club, 10,000 sq m of commercial space which will include Dubai Duty Free and restaurants and First and Business Class lounges.
It will have five special aerobridges capable of handling the A380. The two concourses will be linked to allow transiting passengers to move freely and minimise transit time. Arriving and departing passenger circulation systems will be fully segregated and travel distances will be minimised by the use of travellators.
Concourse 3
In order to accommodate a larger number of A380s, the third concourse, which will be the first dedicated terminal in the world exclusively for the A380, has been included in the expansion. A scaled down version of Concourse 2 with climate controlled lounges, Concourse 3 will be connected to Concourse 2 by electric buses.
Terminal 2
The expansion of Terminal 2 is to be conducted in two phases. After the successful completion first phase, which saw the construction of an interim terminal building at a cost of $3.8 million, work is now on the second phase, which will see the construction of a larger and more passenger-friendly Terminal 2 at an estimated cost of $133 million. Due to be completed by 2005, its expansion will include restaurant facilities for 300 to cater especially to the demands of charter airlines.
With a capacity of five million passengers, it will boast a total area of 110,000 sq m. Among others, the two-level terminal building – for departures and arrivals – will have 60 check-in counters. There will be 16 passport control desks in departures, six security screening positions, 22 boarding lounges, 22 boarding gates with aerobridges, 11 aircraft parking positions, six baggage claim carousels and 22 passport control desks in arrivals
Dubai Cargo Village
The $200 million phased development of a Cargo Mega Terminal will, by 2018, give it the capacity to handle around three million tonnes of freight.
While the Dubai Cargo Village will handle general air cargo, the new 30,000 sq m Dubai Flower Centre, is expected to trade between 250,000 to 300,000 tonnes of flowers a year.
The design consultant for this project – which also includes Hall ‘B’ Express Mail Centre, administrative and agents facilities, multi-storey car park, elevated roadway and central utility plant, mosque and amenities – is Dar Al-Handasah Consultants (Shair & Partners) and work will be carried out in stages. Phase 1 of the Cargo Mega Terminal will be handled by a cargo handling equipment specialist and an international building contractor. The development and construction of the facility will be completed by the end of the year.
Other projects
Several other infrastructure projects and facilities which support the major projects of the Phase 2 programme are also to be implemented. Prominent amongst these is the new Super Gate, which will be constructed adjacent to Terminal 2 on its western side. This facility is intended primarily for the use of airport staff, contractors, suppliers, etc to ensure a proper segregation from passengers and enhance the security of the airport. Other projects include a new Royal air wing facility, a new DCA engineering facility, expansion of the existing fuel farm, ground handling and staging facilities, upgrading of airfield lighting and implementation of the stage two stormwater drainage system.



