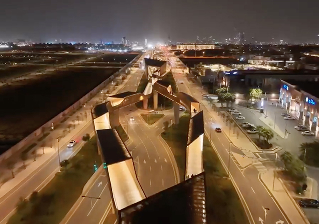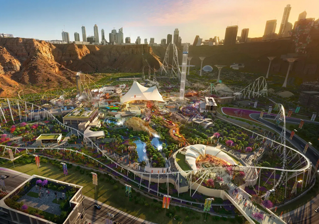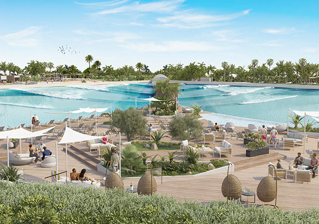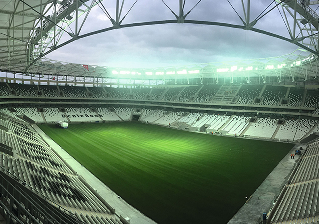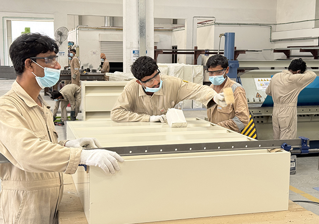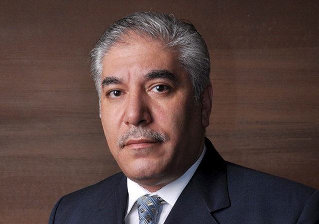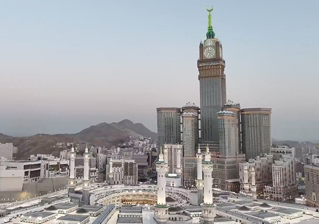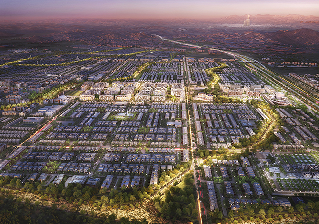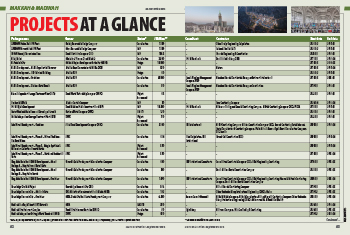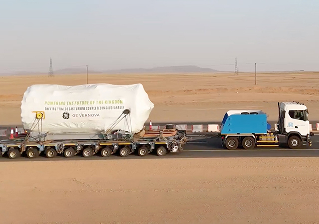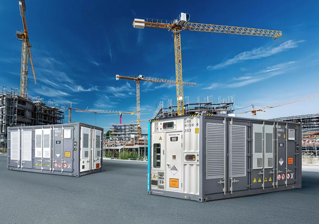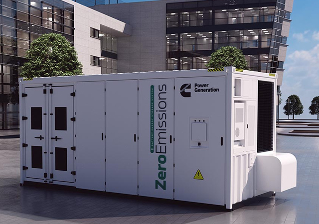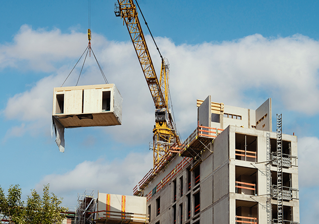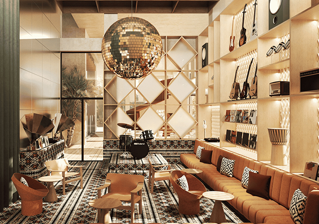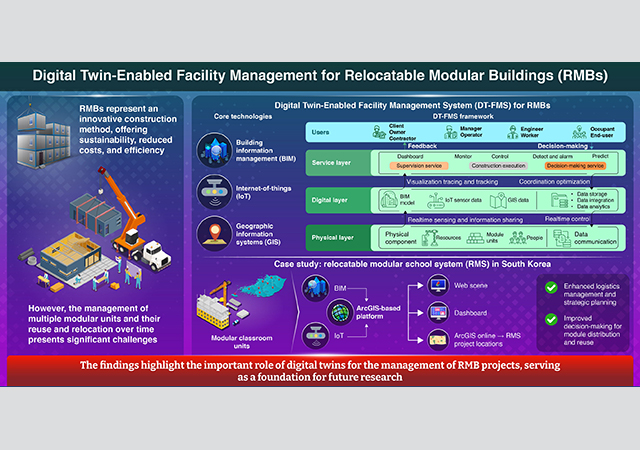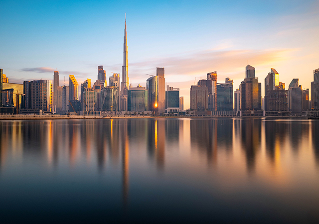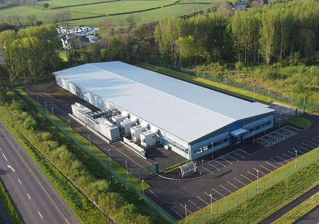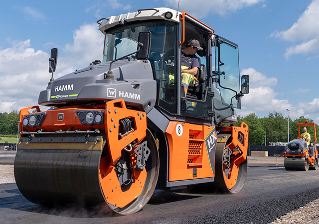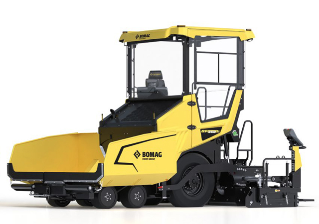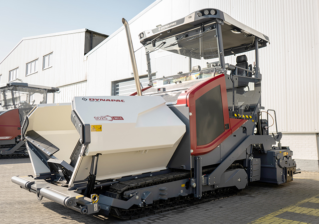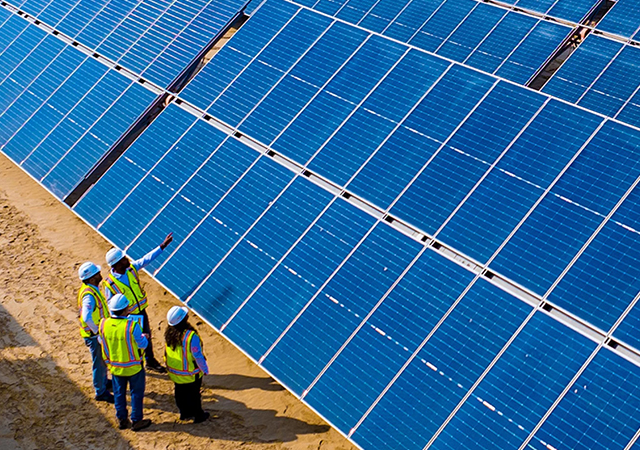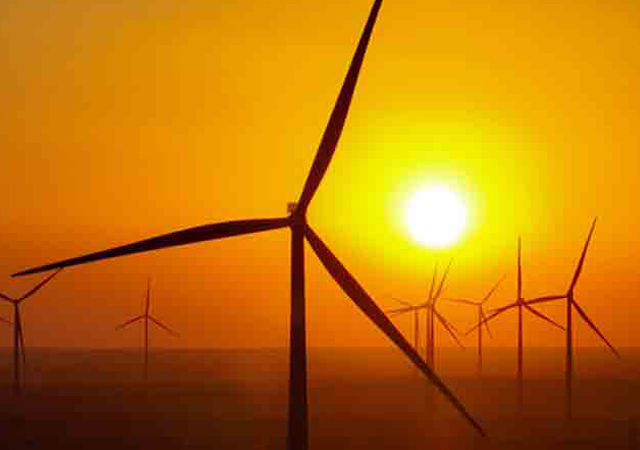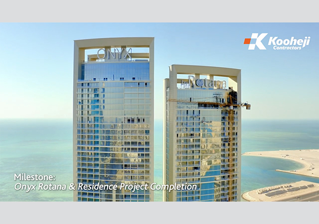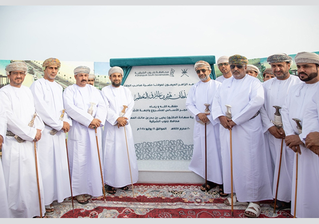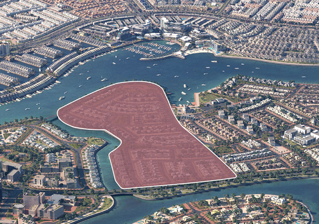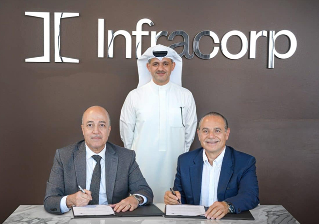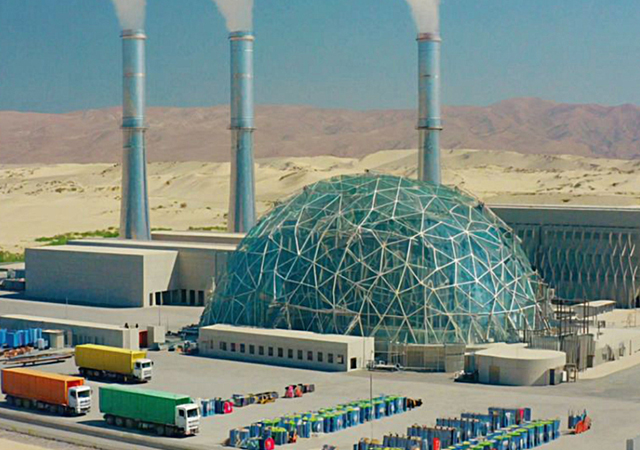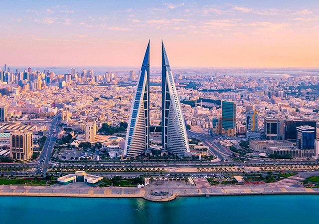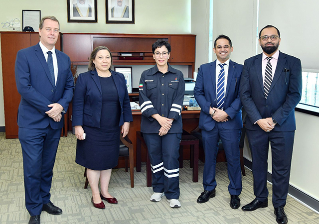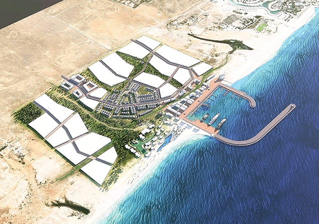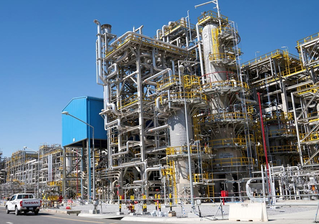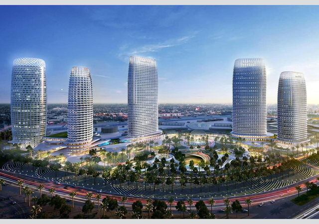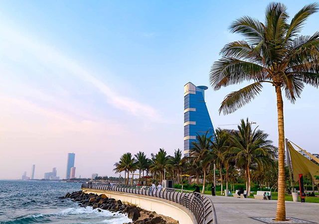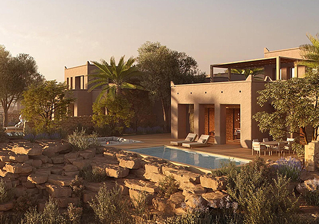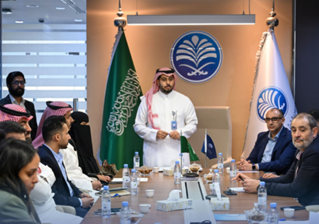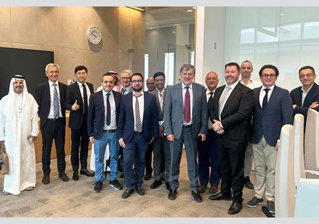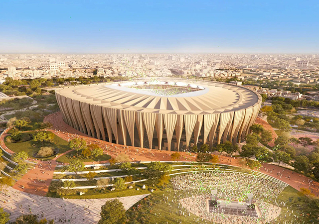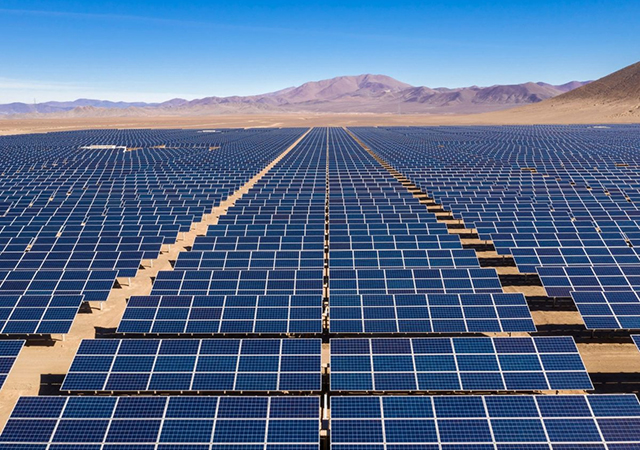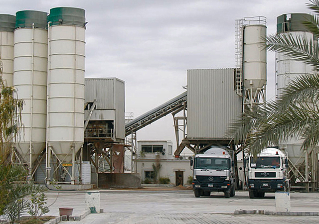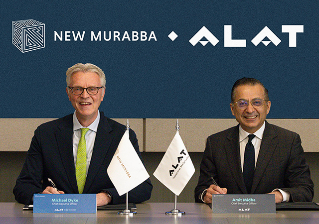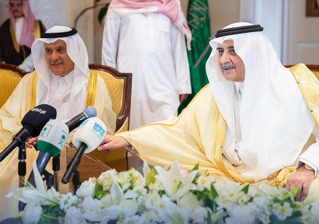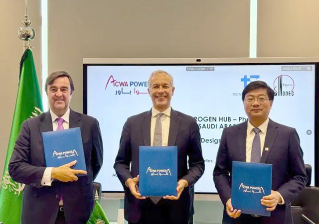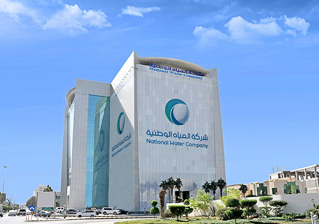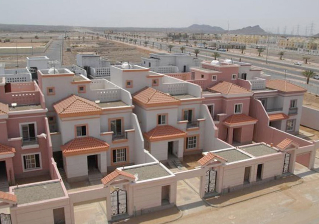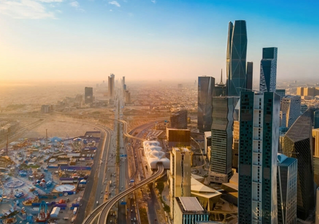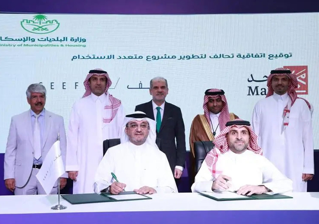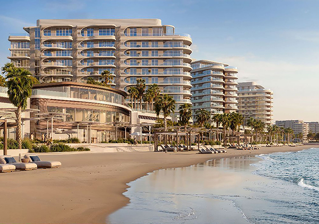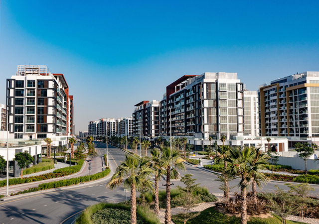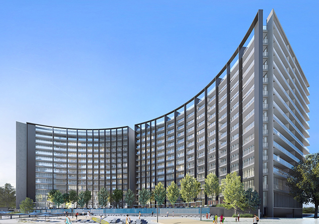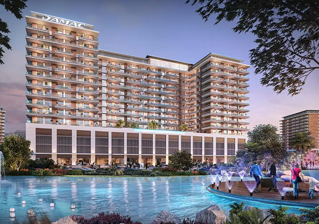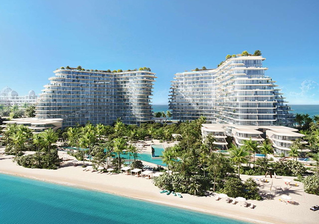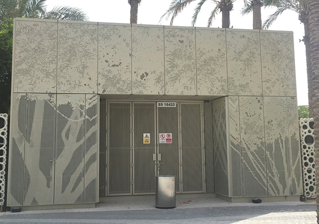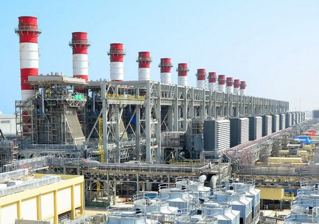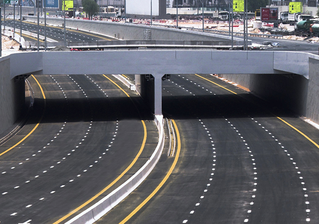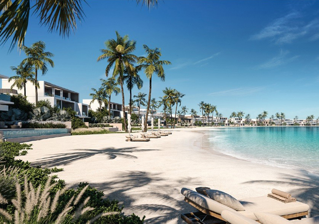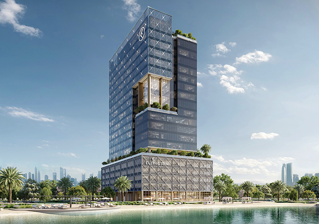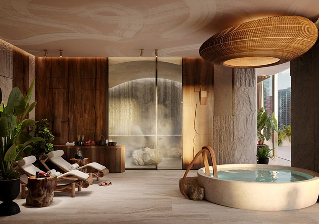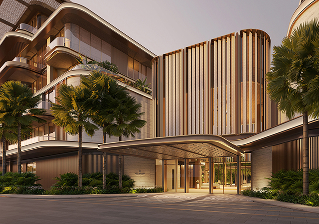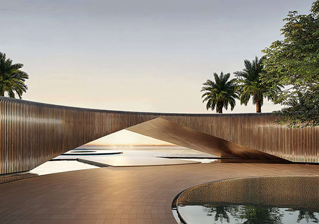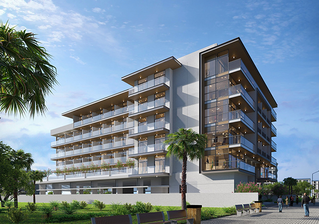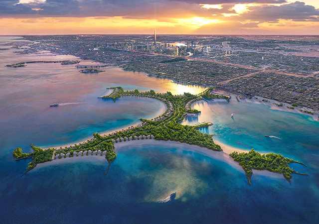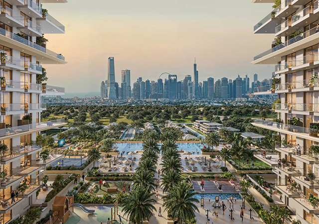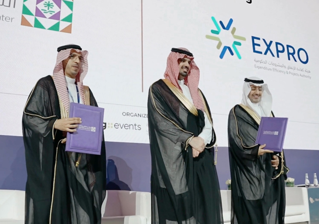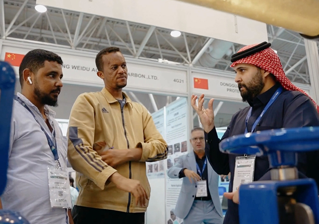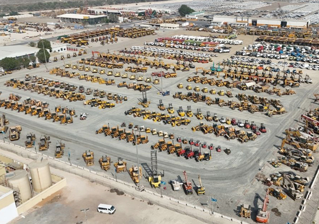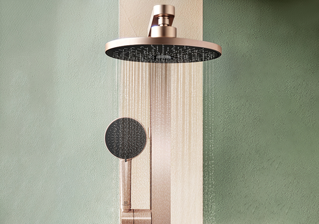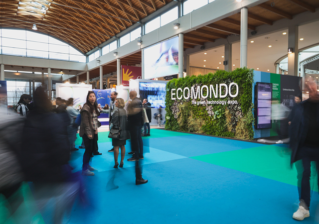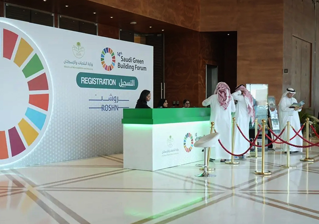

Construction of a $160.5 million Equestrian Club Complex in Riyadh is almost complete and handover is likely in the next couple of months.
The project marks the fulfilment of a goal envisaged over two decades ago by the client the Equestrian Club, Riyadh (ECR) and brings state-of-the-art horse racing facilities to the heart of Saudi Arabia.
Known as the Al Janadriyah Equestrian Complex in its nascent stages, the complex has been renamed the King Abdul Aziz Racetrack.
The complex spreads over a nine million sq m site in northeastern Riyadh, east of Janadriyah road heading towards Al-Thumama.
It encompasses a main race-track, training track, main grandstand building, race-day stables, staff housing, labour camp, maintenance building, administration building, equine hospital, equine laboratory, clubhouse, mosque and other support buildings.
The consultants for the project are Leigh and Orange (L+O) of Hong Kong in a joint venture with Dar Al Riyadh (DAR) Consultants of Riyadh. L+O was responsible for the design while DAR undertook all the structural and services working drawings, and is now supervising the final stages of construction. The main contractor on most of the work (phases one to three) was Saudi Oger. Adwaa Architectural Corporation is now working on the penultimate package under Phase Three of the project, which involves the construction of executive housing.
Meanwhile, bids are under evaluation for the final package of Phase Three.
History
ECR was officially established in 1965 to conduct competitive horse racing and promote the sport in the Kingdom,
Over the ensuing years, its racecourse in Malaz has undergone many changes while serving the needs of a demanding and ever increasing horse-loving public. Soon it became apparent that the course could no longer accommodate all the needs, modern technological advances in broadcasting and ever more stringent controls on international standards for horse racing. A decision was then made to move the facility to its new location at Al Janadriyah.
Preliminary studies for the new racecourse started in 1980 and since then a continuous evaluation of future needs and modern developments in international racecourse design has been carried out.
ECR co-ordinated the basic design concept in coordination with several international specialist designers while drawing on the observations of its own research.
The final decision to proceed was taken six years ago and an international engineering consultant was appointed to develop the preliminary design to meet ECR's needs. A detailed brief and a complete design package for the new facility was finalised three years later.
For the detail design, supervision and execution of the works, ECR sought the services of four engineering offices, six specialist consultants, five directly-appointed contractors and more than 100 subcontractors.
Construction
Work on the first phase of the project, involving enabling works, started in February 1998.
The nine sq km site (three by three km) involved earthworks totalling 2.5 cu m of fill. Under the first phase of the project some 10 km of concrete drainage channels, 80 km of underground pipes, 35 km of electrical cables, 30 km of communication ductbanks and a 25 km road network were laid.
Other utilities constructed in the first phase included a 2,500 m deep freshwater well producing 8,000 cu m of water per day, a water treatment plant with a capacity of 3,000 cu m per day and a 2,800 cu m per day-capacity sewage treatment plant (STP).
Phase Two, which has also been completed, covered the critical facilities such as the racetrack and training track, camera towers, grandstand, mosque, maintenance building, race-day stables, saddling enclosure, clubhouse, labour camp, a car-park, a nursery and landscaping and external works.
The main racetrack is a two km oval, and has two 400 m chutes. It covers an area of 85,000 sq m with a 25-m-wide "all-weather" racing surface and metallic railings on both sides. It can accommodate all internationally-recognised horse racing distances and is provided with electronic time monitoring for horses' performance.
The training track is 20 m wide and covers an area of 45,000 sq m.
State-of-the-art floodlighting enables horse-racing events as well as training sessions to take place and be broadcast at night, throughout the year.
A large-screen (50 sq m) television and two information display boards are located in front of the grandstand.
There are four camera towers, placed at strategic positions, for close monitoring of the races.
The 18,000 sq m grandstand has six levels and offers state-of-the-art broadcasting facilities for local and international broadcasters. It includes 24 private box seats with dining facilities and open seating for 3,500 spectators.
The 8,000 sq m clubhouse offers leisure facilities for members and their families. These include three restaurants, tennis and squash courts, two swimming pools, children's indoor and outdoor playing areas, lounge areas, changing rooms, four 10-pin bowling lanes, tennis courts, a specially-built bowling green and extensively landscaped outdoor recreational areas.
The project includes public car-parks which can accommodate 2,000 vehicles.
The other buildings on the site include a mosque for 500 worshippers, a 4,000 sq m maintenance building, race-day stables with stalls for 60 horses, a saddling enclosure with 24 stalls, four sampling stalls with a veterinarian's office, housing to accommodate 250 labourers, and a 9,000 sq m nursery for trees and plants
The 240,000 sq m central landscaped area incorporates an extensive network of recreational areas, artificial lakes, jogging trail, children's playgrounds and a 16-m-high central fountain. This area can be accessed by two tunnels running under the racing and training tracks. The north tunnel connects the private stables with the training track and is used by horses as well as maintenance vehicles while the pedestrian-only south tunnel connects the landscaped grounds of the clubhouse with the central area and is used by both club members and the public.
The northeast side of the racetrack is protected from the prevailing winds by an artificially-created continuous earth embankment - which rises 25 m above the natural ground and is planted with local varieties of trees and plants.
The statistics for the landscaping works are impressive - it involved 3,000 palm trees and 30,000 trees of various other species. It includes 200,000 sq m of ground cover, 30,000 sq m of grass lawns and an irrigation network extending over 15,000 m.
Phase Three of the project entails the construction of medium-grade housing - primarily 20 two-storey villas - a two-storey administration building offering a built-up area of 2,200 sq m, an equine hospital, a racing laboratory and the main entrance gate.
Adwaa Architectural Corporation is now engaged in the construction of quarantine stables with a capacity to accommodate 60 horses.
Also to be developed at the complex are private stables for 2,350 horses. These stables will be built privately by the horse owners. All the stables, however, have to conform to a basic design concept stipulated by the consultant to ensure a uniformity of design. The stables will be of three different types covering an area of 37,000 sq m, 11,000 sq m and 3,000 sq m, respectively. Work is currently under way on around 800 stables.
Key players
Client: The Equestrian Club, Riyadh
Consultants: Leigh & Orange (HK) - lead architect; Dar Al Riyadh Consultants - consulting engineers; Leigh & Orange (Thailand) - architects; Leigh & Orange Interior (HK) - interior design; Fujimi Services (HK) - racecourse technical services; Levett & Bailey (HK) - cost consultants; Ove Arup & Partners (HK) - structural and building services; Derek Lovejoy & Partners (UK) - landscape architect; Haj (Hisham Abdulrahman Jaffer) (Bahrain) - quantity surveyor; Australian Sportsvision (Australia) - floodlighting consultants; Track Master Inc (US) - racetrack construction and management; Dr Michael Moss (UK) - racing and equine hospital laboratories; Trackwise (HK) - race course management consultants; BL Acoustics (UK) - public address systems; Ministry of Agriculture - perimeter landscaping and water well; and Ministry Of Communication - Al-Janadriyah road underpass.
Contractors: Saudi Oger - main contractor; Shib Al-Jazira Company - Al-Janadriyah new underpass; Ibrahim Abunayyan & Sons Company - deep water well; Meac (Middle East Agriculture Company) - irrigation pumping stations; Badan - planting and irrigation; Yazeed Establishment - irrigation; Inara Company - floodlighting; Mitsubishi - video screen and indicators; and Sony - broadcasting systems.



