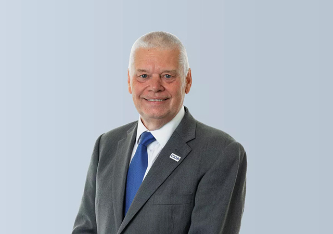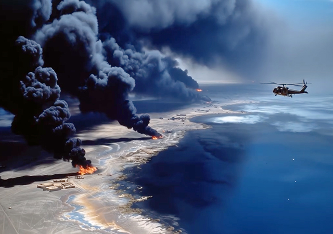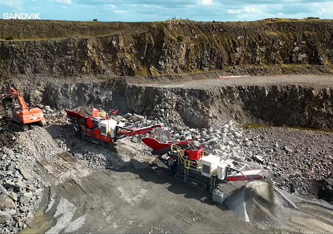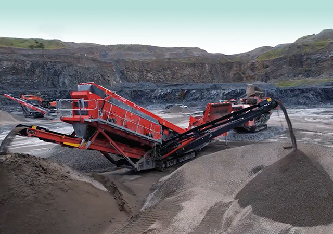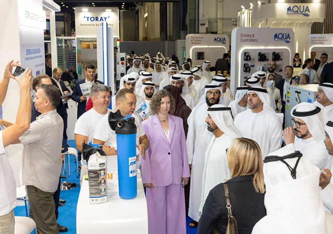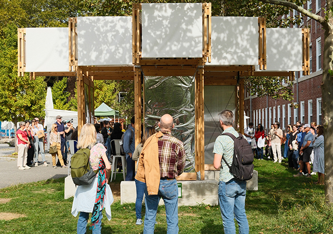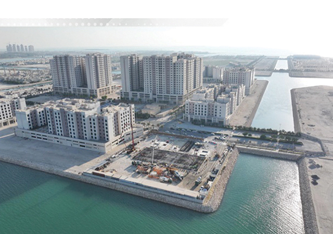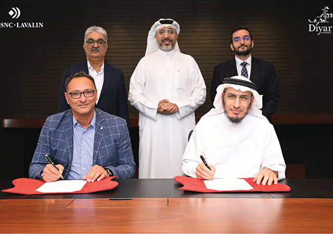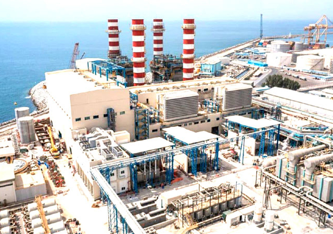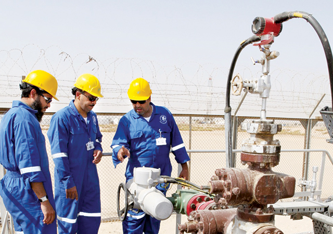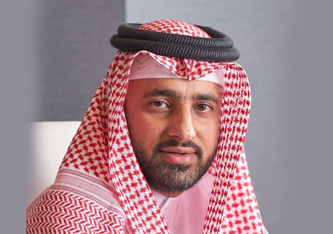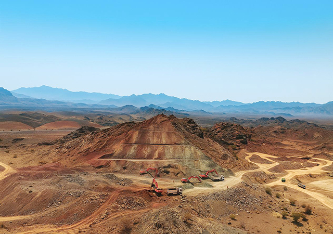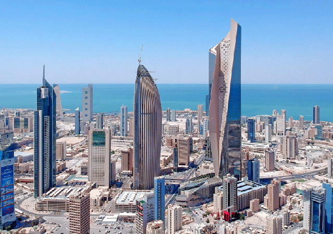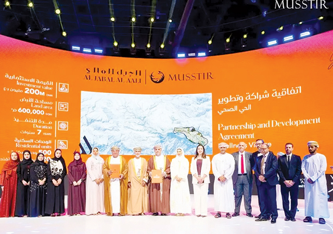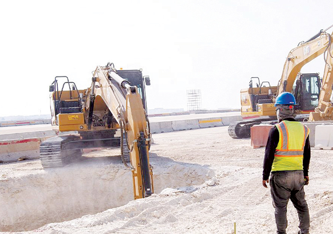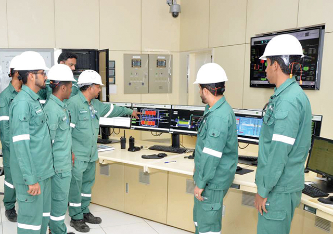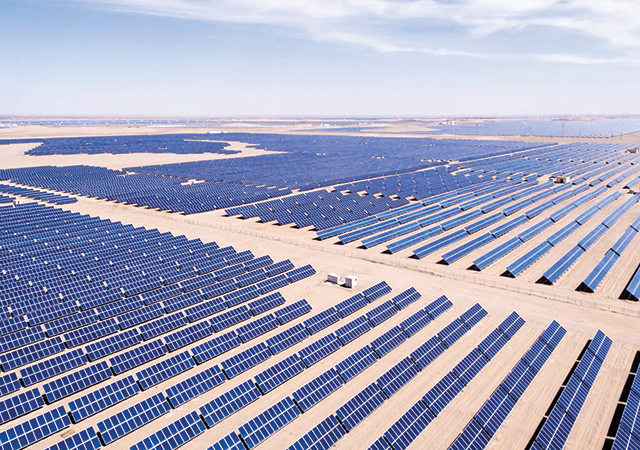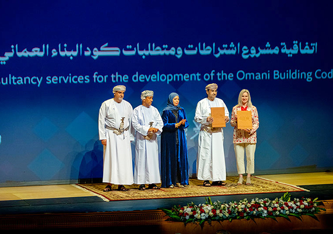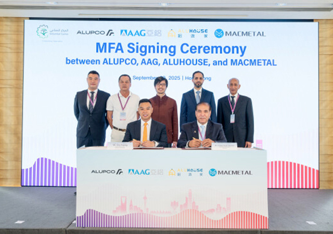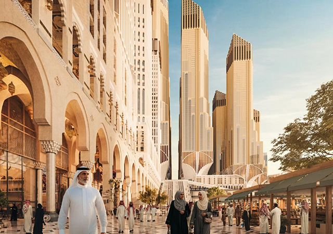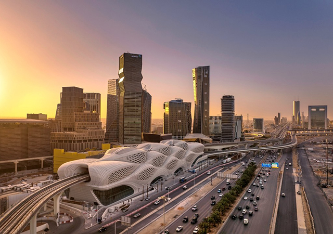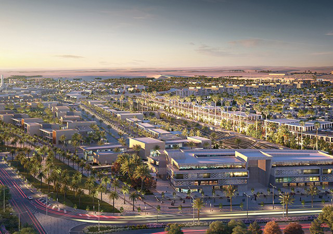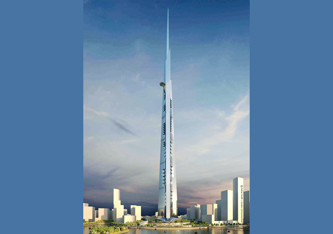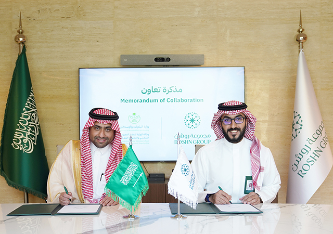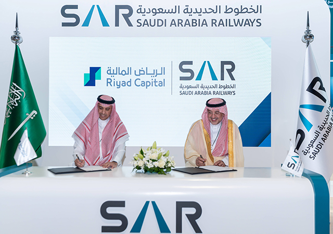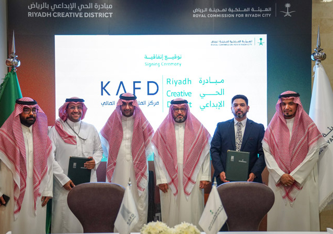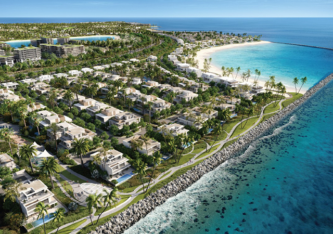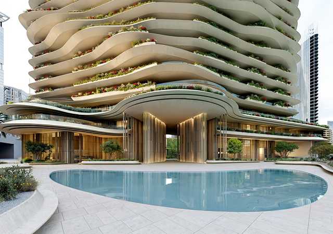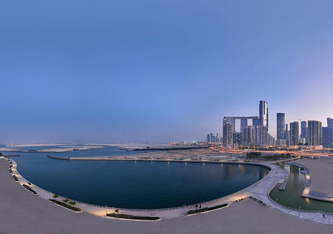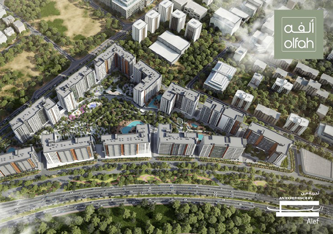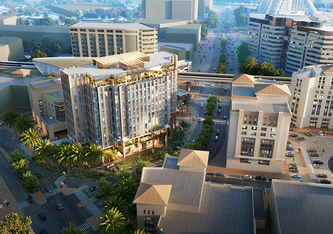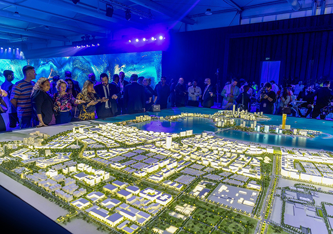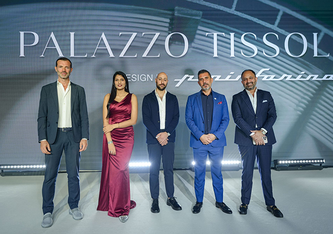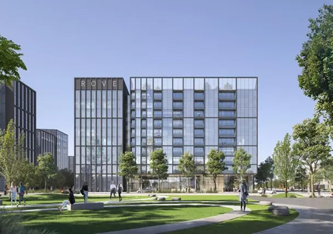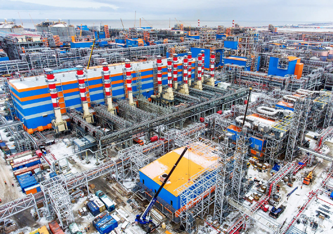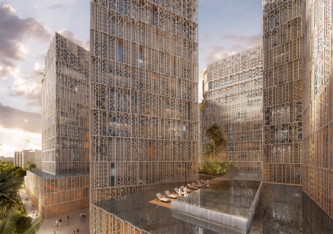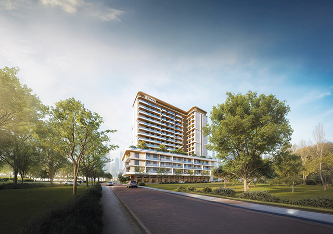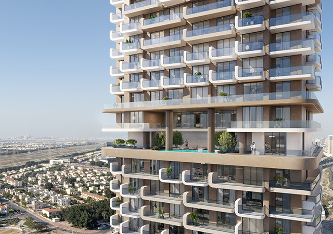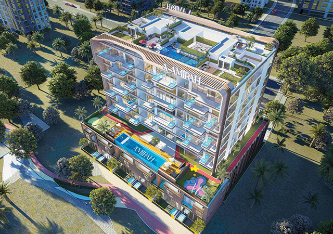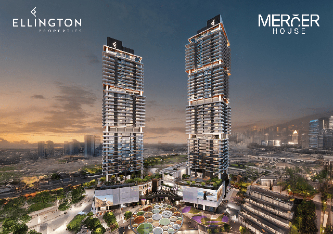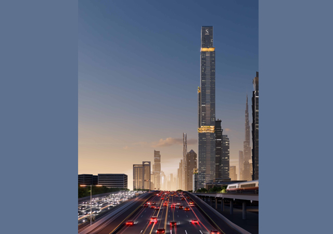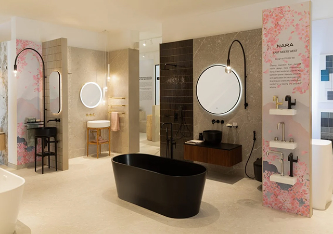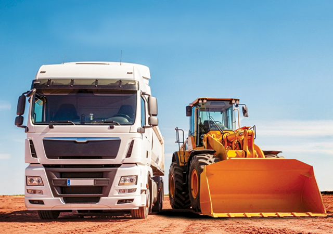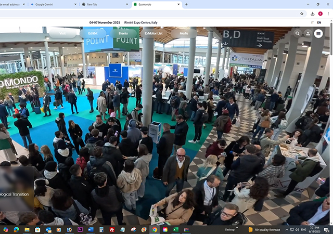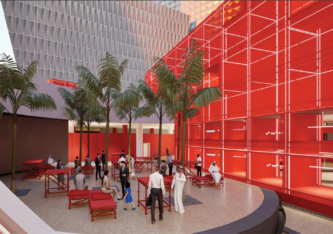
 An artist's impression of the building.
An artist's impression of the building.
Construction work is nearing completion on a nine-storey residential-commercial building project in the Eastern Province.
Located on Al Khobar corniche near Le Gulf Meridien Hotel and opposite Al Jumah City Centre, this SR35.7 million ($9.72 million) project offers a built-up area of 9,650 sq m.
The project is slated for handover at the end of next month (June).
It comprises a basement level providing car-parking space for tenants, a ground floor offering commercial space, first and second floors accommodating a multi-purpose hall and five typical floors featuring fully-furnished luxury apartments. The building will also have a health club and a restaurant on the seventh floor.
The residential apartments and commercial space are accessed from separate entrances, while six elevators will service the building.
"The project has already become a local landmark as demonstrated by the high interest shown by prospective tenants and the confirmed leased space, even while the building is still under construction," says Hussain Al Jumaa, vice president of Alawami Planners and Consultants, the designer and consultant for the project. "Among the tenants will be a pharmacy, airline ticketing office and the Body Shop."
The project is located on a reclaimed area where the soil-bearing capacity is low and the groundwater table is high. The whole site had to be excavated to a depth of five m - three m of which is below the water table, explains Al Jumaa. "Because of these difficulties, a pile foundation has been incorporated in the design and a dewatering system was installed, with the pump required to run continuously throughout the foundation stage," he says.
Mercury Trading was the dewatering sub-contractor.
The construction contract was awarded in December 2000 to the main contractor Arabian Turkish Contracting Company which began mobilisation work in February 2001. Piling work on the project was subcontracted to Keller-Turki Company with the foundation work completed in May 2001.
The structural frame of the building comprises cast-in-place concrete columns and beams with pre-stressed hollowcore slabs.
Concrete of 4,000 psi strength was specified for the pile caps, retaining walls, cast-in-place raft foundation, columns and beams; while the specification for the concrete used for structural screed was 4,500 psi and 5,500 psi for the precast pre-stressed hollowcore slabs.
The structural glazing work has been awarded to Abdullah Ali Al-Wakeel and Bros, which is using the Technal (France) system.
"Sections for transoms and mullions were selected taking into consideration the maximum pressure and load conditions. All aluminium will be powder-coated using the latest technology to ensure durability, even in areas exposed to sun," he says. "High-quality double glazing, featuring six mm tempered and six mm clear tempered glass with a 12 mm air space in between, has been used."
The corridor walls and flooring will have a ceramic tile finish while the apartments will have ceramic flooring and a painted wall finish. The lobby and staircase will feature a marble finish. The multi-purpose hall on the first and second floors is open-plan and will have gypsum partitions.
Kone lifts will facilitate vertical access within the building while the air-conditioning system has been awarded to Be-At Air-conditioning.
Facilities within the building include a central telephone system, central TV antenna, door access card system, central air-conditioning system and automatic fire sprinkler system. Surveillance cameras will be installed in the lobby and a fire alarm system will be provided for the safety of the occupants. The building will have a central garbage chute.
Meanwhile, work has just been completed on another Alawami project - the Al Jomaih PDI (Pre Delivery Inspection) and Storage Centre in the first industrial city of Dammam.
Work on the $9.8 million project started in May last year and was completed at the end of last month (April).
Al Jomaih Automotive Company was the client and the main contractor was Tareg Al Jaafari Contracting Establishment.
The project, said to be the first of its kind in the Gulf region, is a pre-delivery inspection and storage centre for newly-delivered cars. Set up on a 43,650 sq m site, it has been provided with modern security and fire-fighting systems. It includes a maintenance building, a storage building, mechanical room, reception building, a prayer hall and asphalting works. In addition, a covered parking and display area for about 1,000 cars will be built.
Other sub-contractors included Al Shuwayer Precast Systems for the precast boundary wall and reception building, Zamil Steel for the pre-engineered steel building (maintenance and storage buildings), Zamil Architectural Metal Industries for the car shades, Saudi Factory for Fire Equipment Company (SFFECO) for fire fighting equipment and Al Jazeera Establishment for asphalting work.



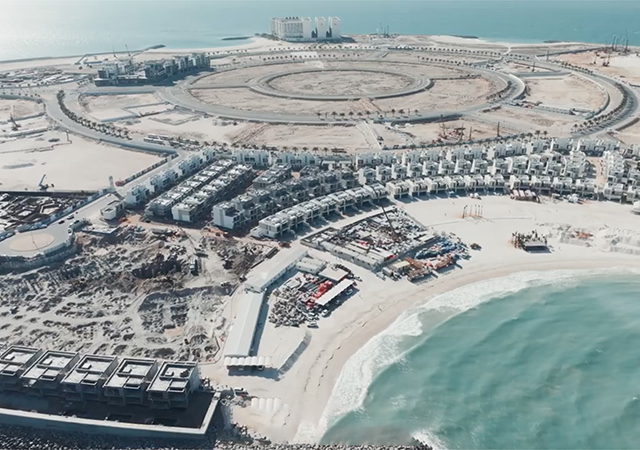

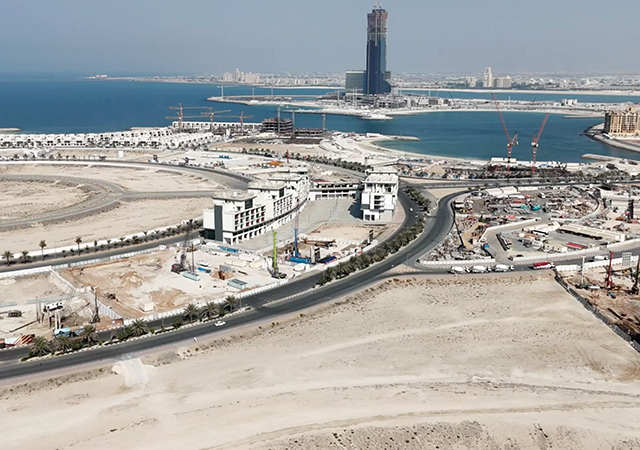
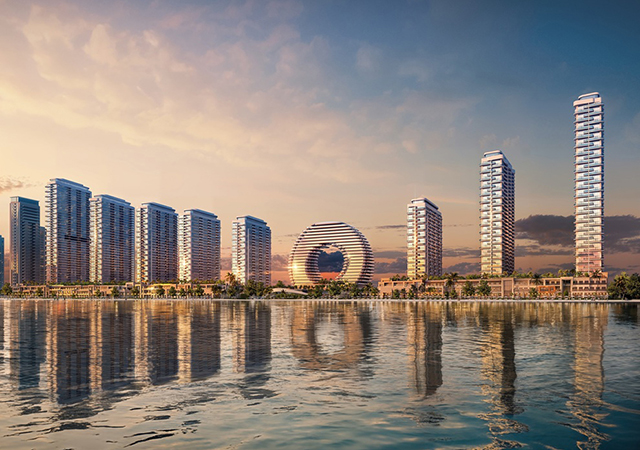
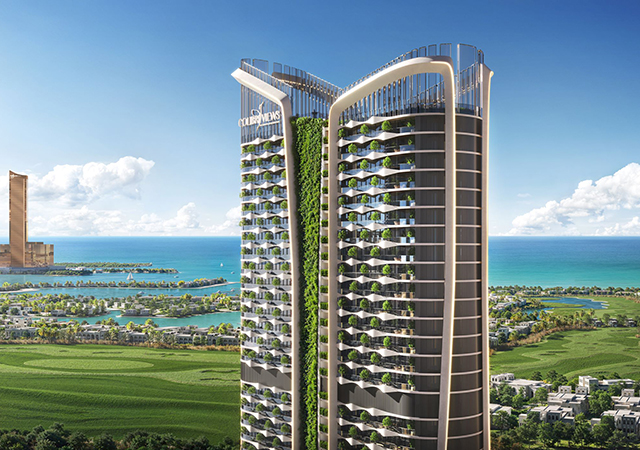
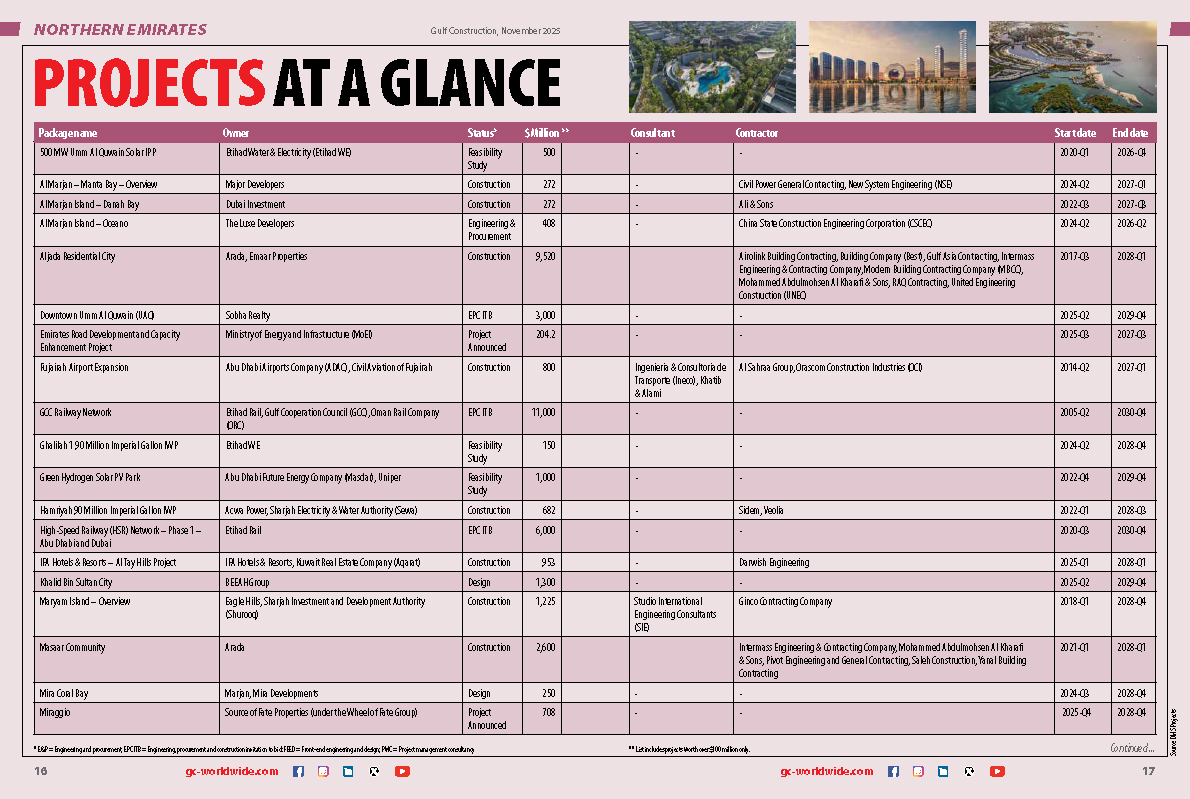
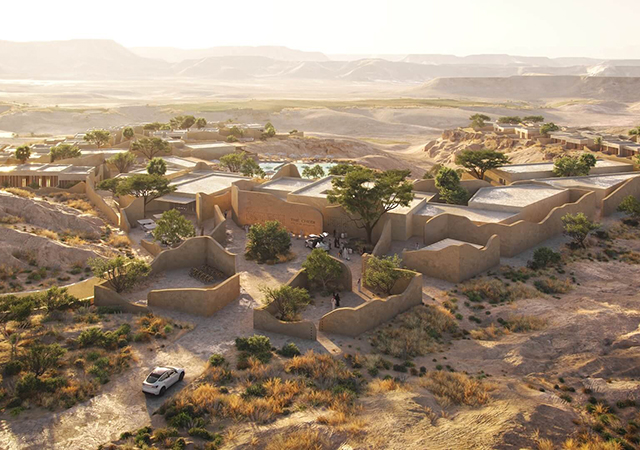
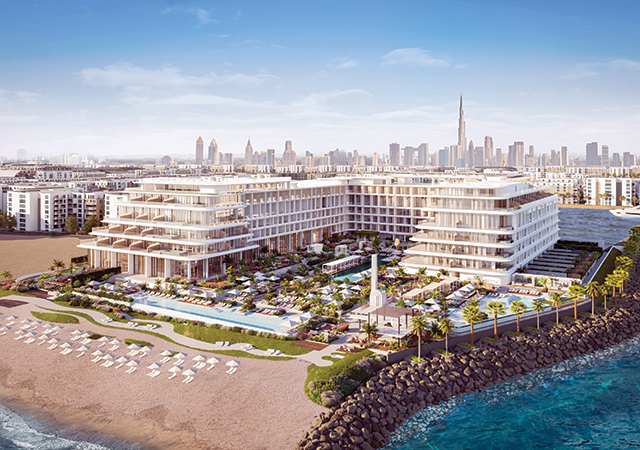
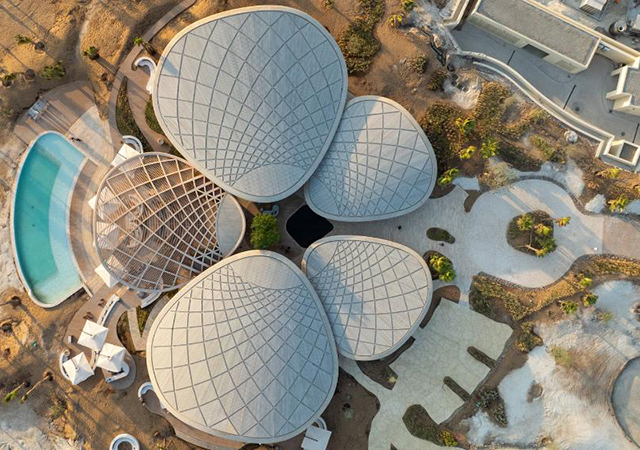

(5).jpg)
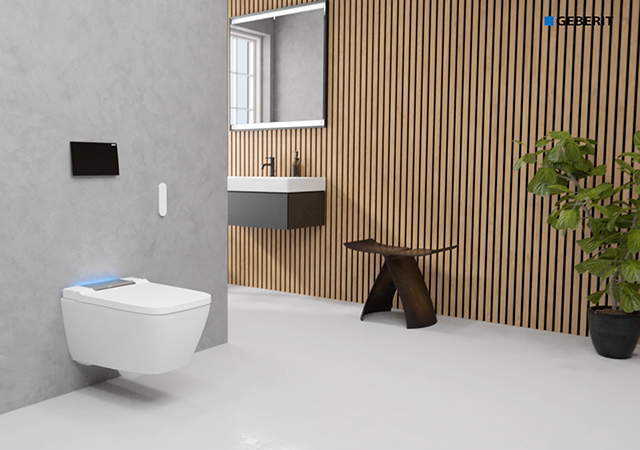

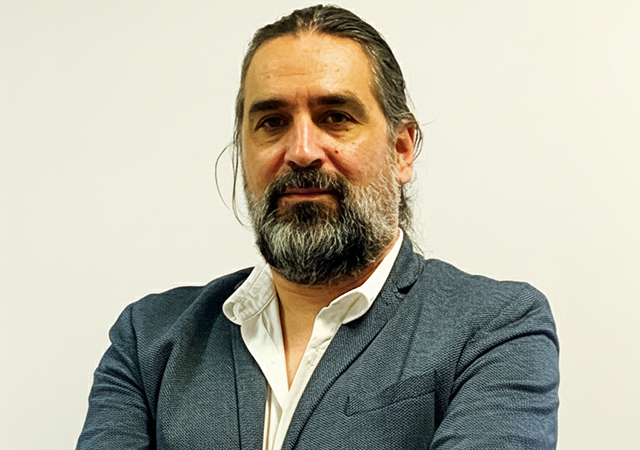
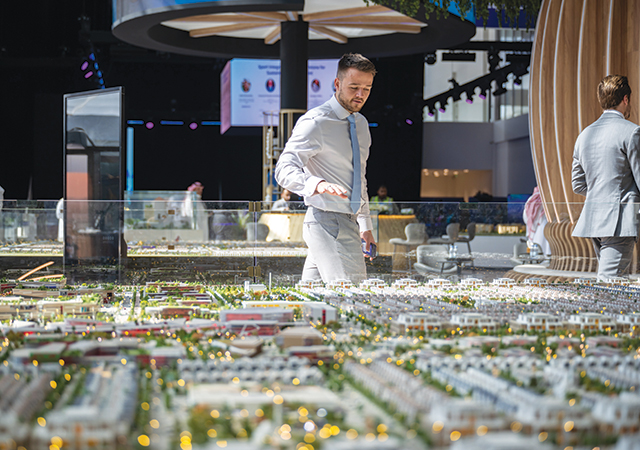
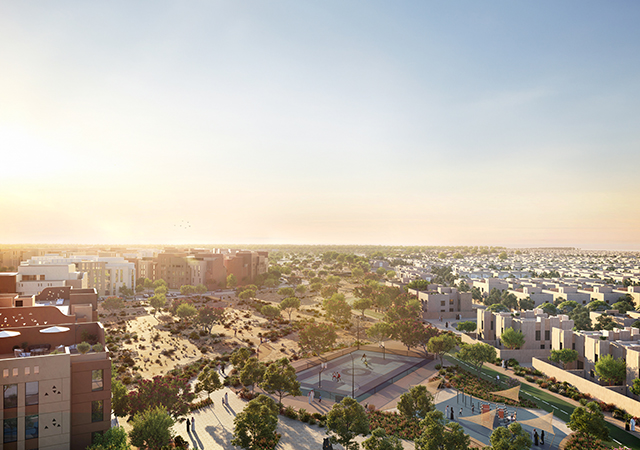
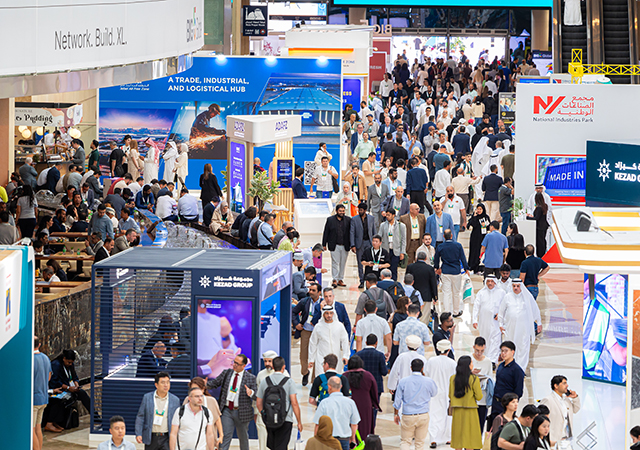
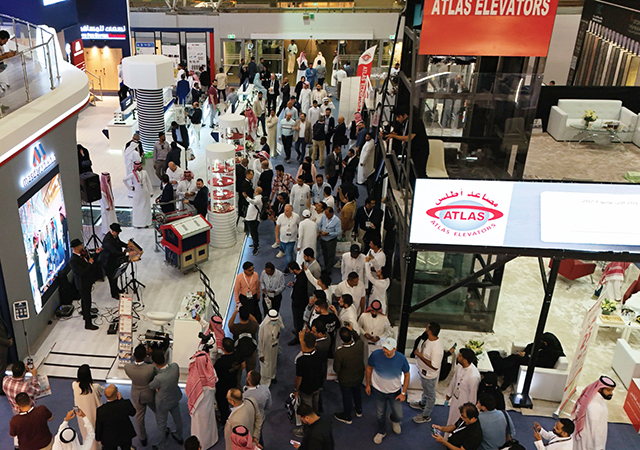
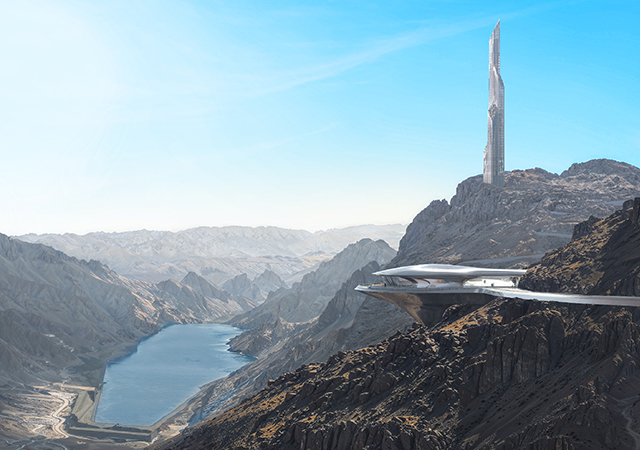
.jpg)
