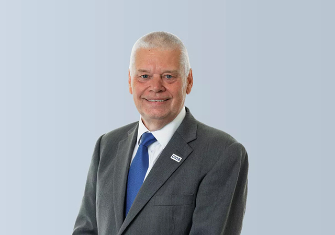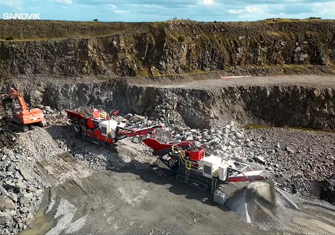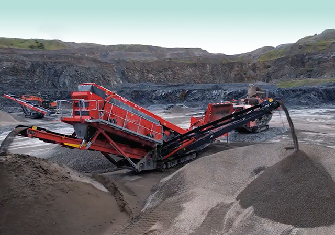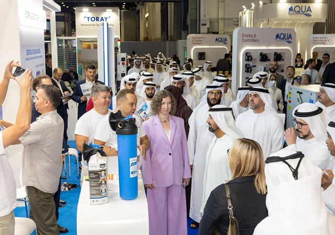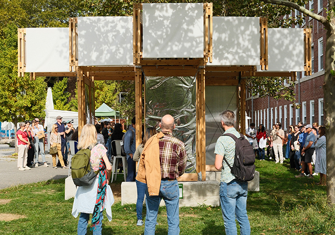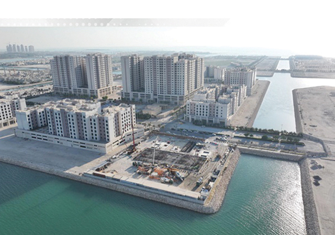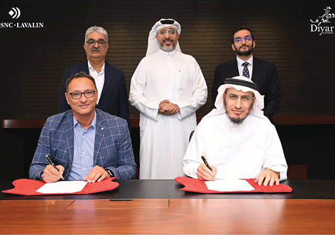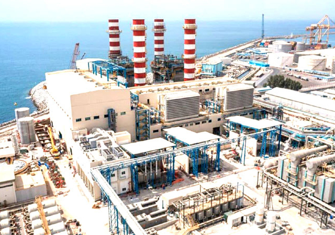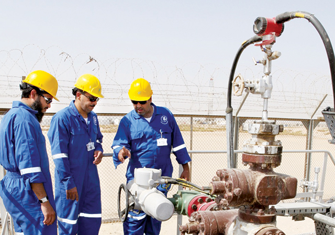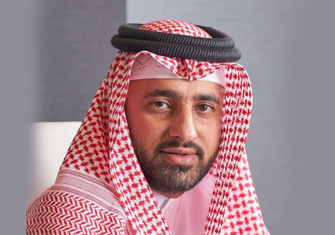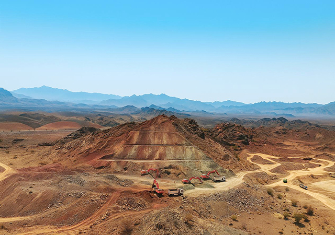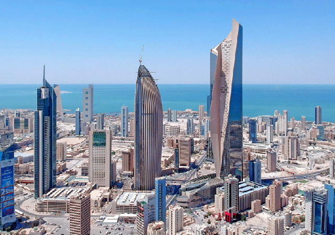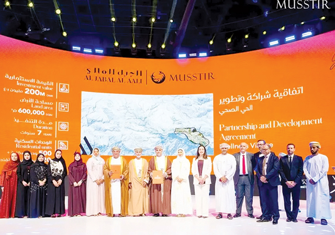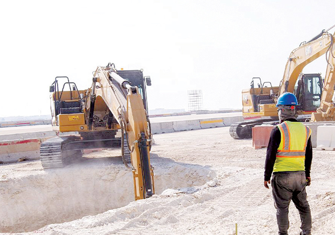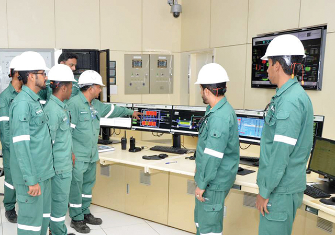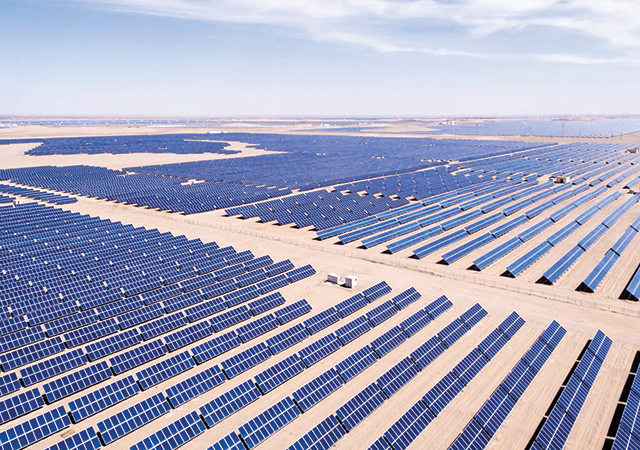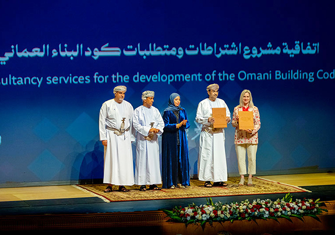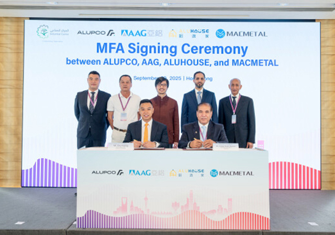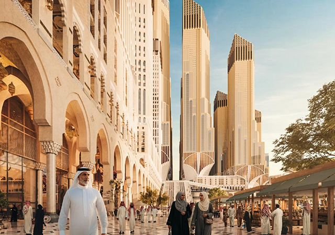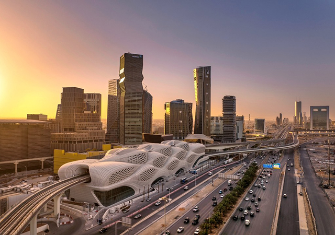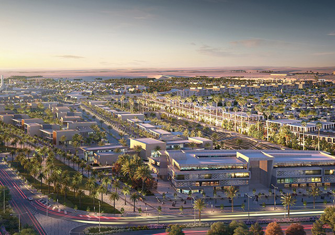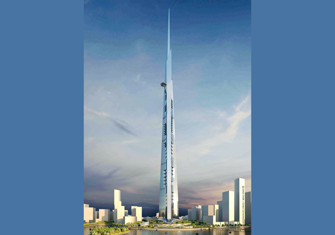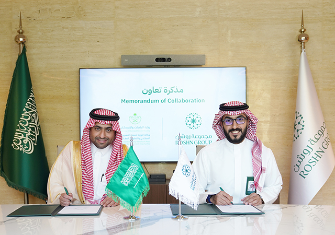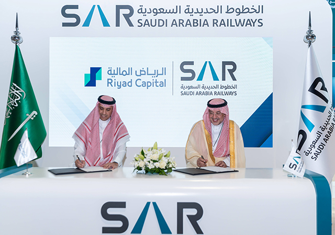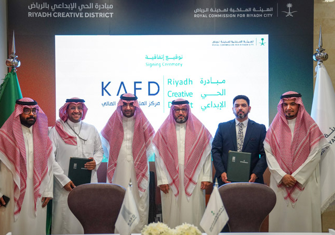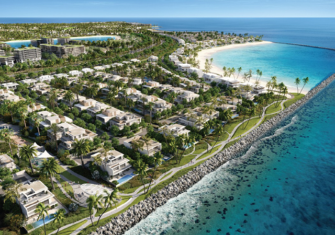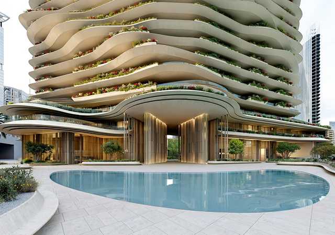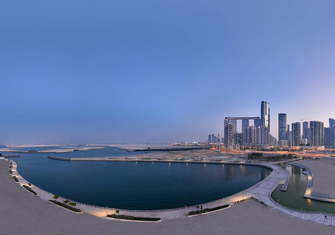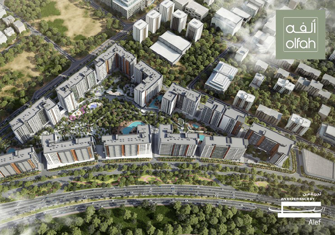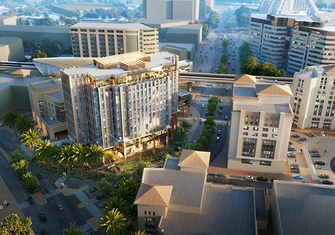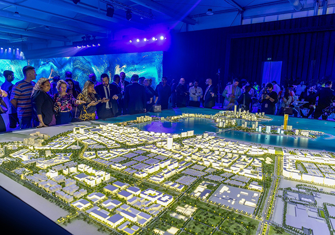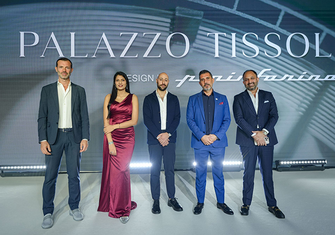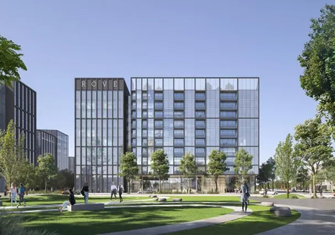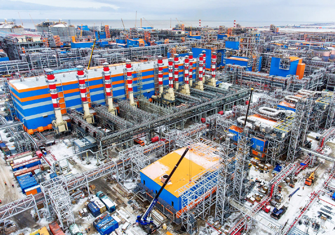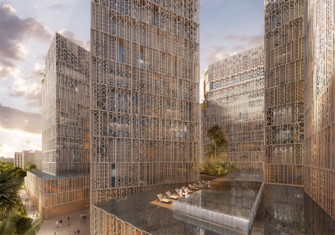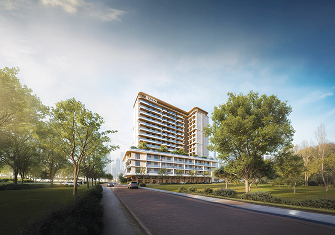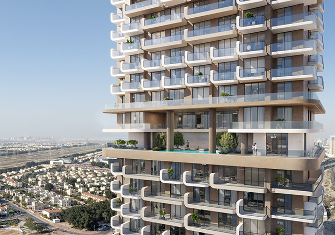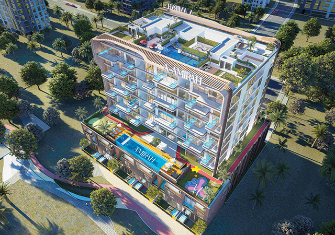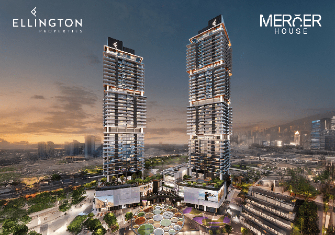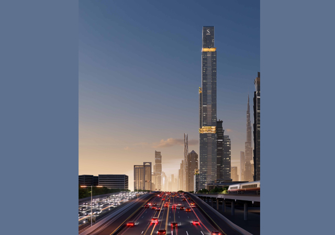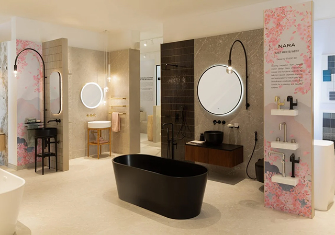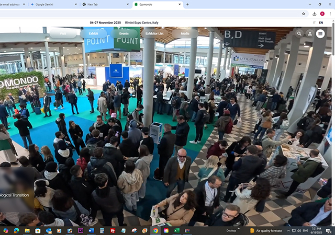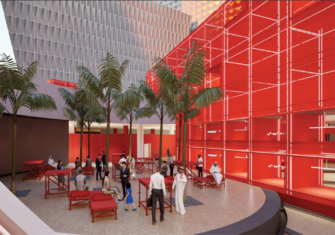
 The Centria by night... an artist's impression.
The Centria by night... an artist's impression.
Construction work started last month on a stunning new shopping complex in central Riyadh.
The upcoming complex is the brainchild of the late Shaikh Mohammad bin Abdul Aziz Al-Degaither, who intended that part of the proceeds should be allocated to fund charitable causes.
"Work on the foundations for the project, which was about to start almost two years ago, was put on hold following the sad demise of Shaikh Mohammad. However, the dedication of his son Badr and his brothers is turning this dream into a reality," says Nabil Najjar, project manager at Projacs, the construction manager of the project.
Originally known has the Olaya Place, the client recently renamed the project Centria.
Strategically placed at a prime location at the intersection of Olaya Main Road and Mohammad Bin Abdul Aziz (Tahliya) Road, the complex is taking shape almost midway between the Faisaliah Centre to the north and The Kingdom Centre to the south.
It also falls in the vicinity of quite a number of newly-built shopping centres in the area, which makes ensuring the success of the project a challenge to its owners.
The project sits on a 10,830 sq m plot, which is bounded by roads on all sides, making it easily accessible.
The commercial complex enfolds a three-level shopping mall above which are five floors of office space both of which are served by two basement floors of parking area.
The estimated overall budget ranges between SR120-140 million ($32-37 million) and with a total construction duration of 24 months, ending by March 2005.
The overall built-up area of the complex is 58,000 sq m, including 21,280 sq m of parking space within the two basement levels, 20,800 sq m of shopping space on the ground, first and second floors, as well as 15,940 sq m allocated for office space on the five upper floors, up to the seventh level.
Designed by the US' Callison Architecture Inc, based in Seattle, Washington, the building is bold in its design, with dynamic, elliptical-shaped office floors above the shopping mall.
The complex can be reached from both Olaya and Tahliya roads, and has dedicated elevators leading to the office floors from both the basement parking levels and the main entrance.
The shopping mall, which sprawls across three floors, is served by two sets of escalators, one set of which extends to the second basement level. Two of the lifts serving the shopping space provide a panoramic view of the ground, first and second levels.
"The dynamic architectural composition did pose a challenge to A M Al-Issa Consulting Engineers, a Saudi design office in Riyadh, entrusted with the task of designing the building's structural system," Najjar points out. "Several invisible planted columns were introduced to solve a relatively complicated layout.
"A double-T slab system was used for the basement levels to support the heavy load of traffic, with a hollow-core slab resting on cast in-situ beams and columns for supporting the other floors of the building.
"The whole structure rests on isolated rectangular footings, which were considered to be the most appropriate type of foundations. To ensure a safe and sound design, a 3D model of the structure was created, analysed and solved using the SAP 2000 program."
The electro-mechanical systems, designed by Ray Basheer and Associates, was intended to provide a comfortable, healthy environment, with health, safety and energy conservation being of prime consideration, Najjar says.
Mechanically, the main building is served via an energy-efficient fresh air system, provided with a highly-efficient filtration and humidity control mechanism, incorporating combined fresh air and exhaust systems with hydroscopic heat recovery wheels.
The office tower is served by a VRV (variable refrigerant volume) system, while the rest of the areas are served by a variable-volume chilled water system with primary/secondary pumping and self-balancing flow, limiting valves to ensure automatic system balance and optimum operating conditions for the four central air-cooled chillers, which provide 1,160 tonnes of refrigeration (TR), and 160 TR by VRV split systems.
Parking floors are each ventilated with 150,000 CFM (cu ft/m) of fresh air, provided by supply and exhaust fans that utilise a double-wall perimeter void for air intake and exhaust at both high and low levels, with no distribution ducts. The voids also provide space for the various building services distribution.
A reverse osmosis (RO) water purification system was introduced to ensure a supply of high-quality potable water for general use. The water feeding the RO system comes from already-dug artesian wells and municipal mains.
The building is totally covered with a fire protection sprinkler system supplemented by FM 200 clean gas protection for some electrical installations. Office floors are provided with raised floors so as to allow the tenants to install their own executive bathroom facilities at any chosen location within the rented space.
The electrical systems design accounts for two separate power distribution centres, each consisting of MV/LV (medium voltage/low voltage) transformers and the associated switchgear supplied by a separate Saudi Electric Company (SEC) intake. One substation feeds the shopping areas, as well as all public and circulation areas including basements while the other, supplied by SEC, feeds the office floors, with an individual meter for each office space.
To achieve optimal power supply in the shopping area - taking into consideration the design flexibility that allows for variable rental space - a plug-in bus duct system has been provided. In addition, a standby generating plant is provided in case of any mains power failure. It is directed at serving lighting and power outlets in all public areas. The plant will also feed fire pumps and the rest of the human safety equipment in the complex.
"The proposed systems employ the latest technology and internationally-acknowledged standards of safety, including earth fault and leakage protection in lighting and final users' outlets, as well as the use of energy-saving lighting fixtures, selected to suit the architectural and interior layouts," Najjar points out.
An addressable fire alarm system covers the entire area with connections and provisions to fire-fighting, public address and building management systems.
An independent telephone multi-pair cable feeds distribution cabinets in the shopping and office spaces individually. This gives the tenants the choice of using their own PABX and internal distribution to suit their own internal layouts. The system also accounts for satellite reception and distribution on all floors, to connect tenants, as required.
The building management system (BMS) controls and monitors the mechanical and electrical devices and equipment, including elevators, escalators, air-conditioning and lighting control automation in all public areas.
"Projacs, a leading construction managing office in the Gulf area, has the privilege of managing the project for the total estimated construction period of 24 months," Najjar comments. "Projacs' team, both on site and at the head office will monitor the progress of works, and will manage the various construction packages, of which the structural works package already in progress, was the first."
The civil/structural works contract was awarded to Saudi Lebanese Tarouk Contracting, through a letter of intent in early March. The contract became effective from last month, and the structural works will last for 18 months.
The budget for the first phase of construction that is now under way is set at SR34 million.



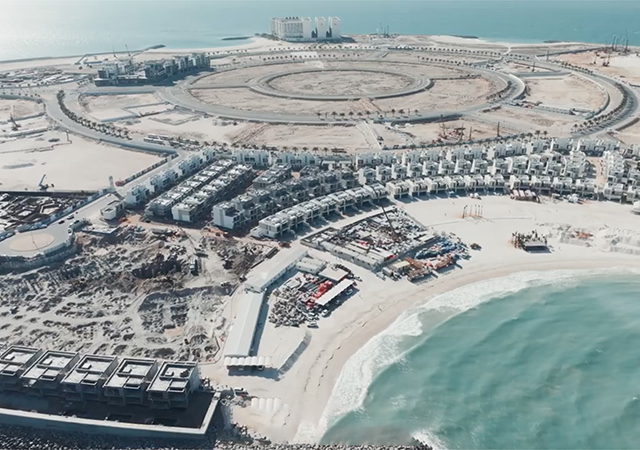

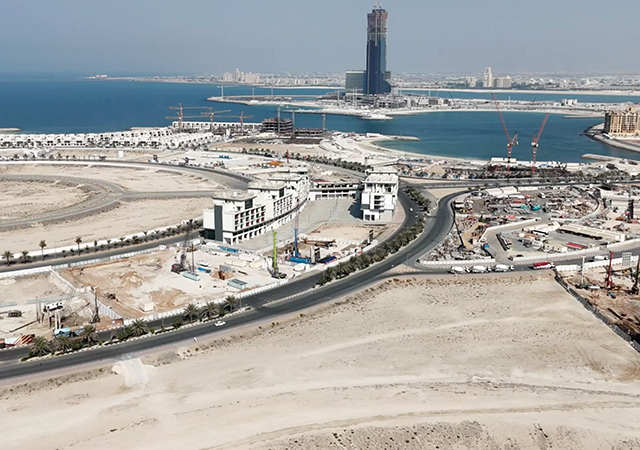
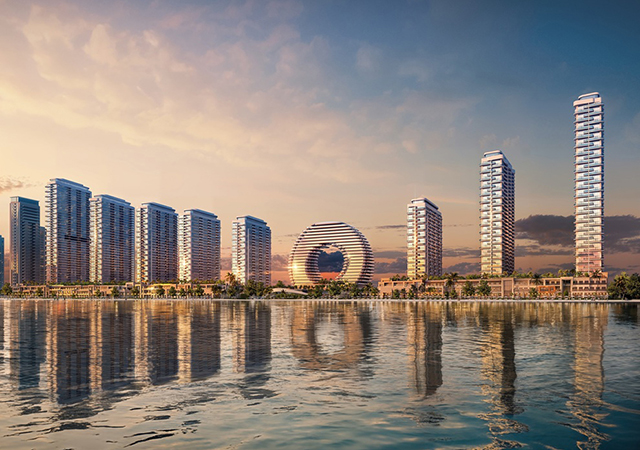
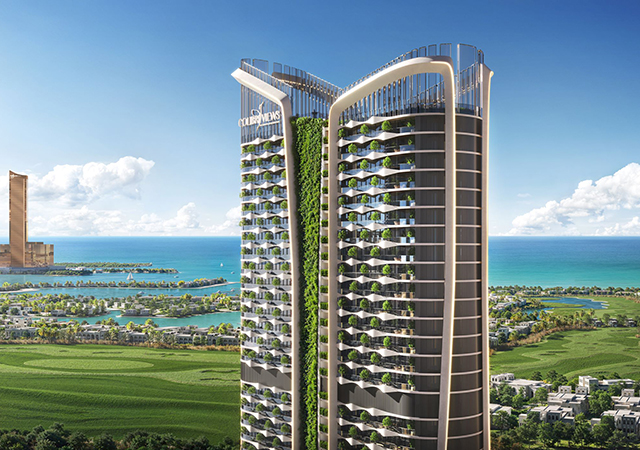
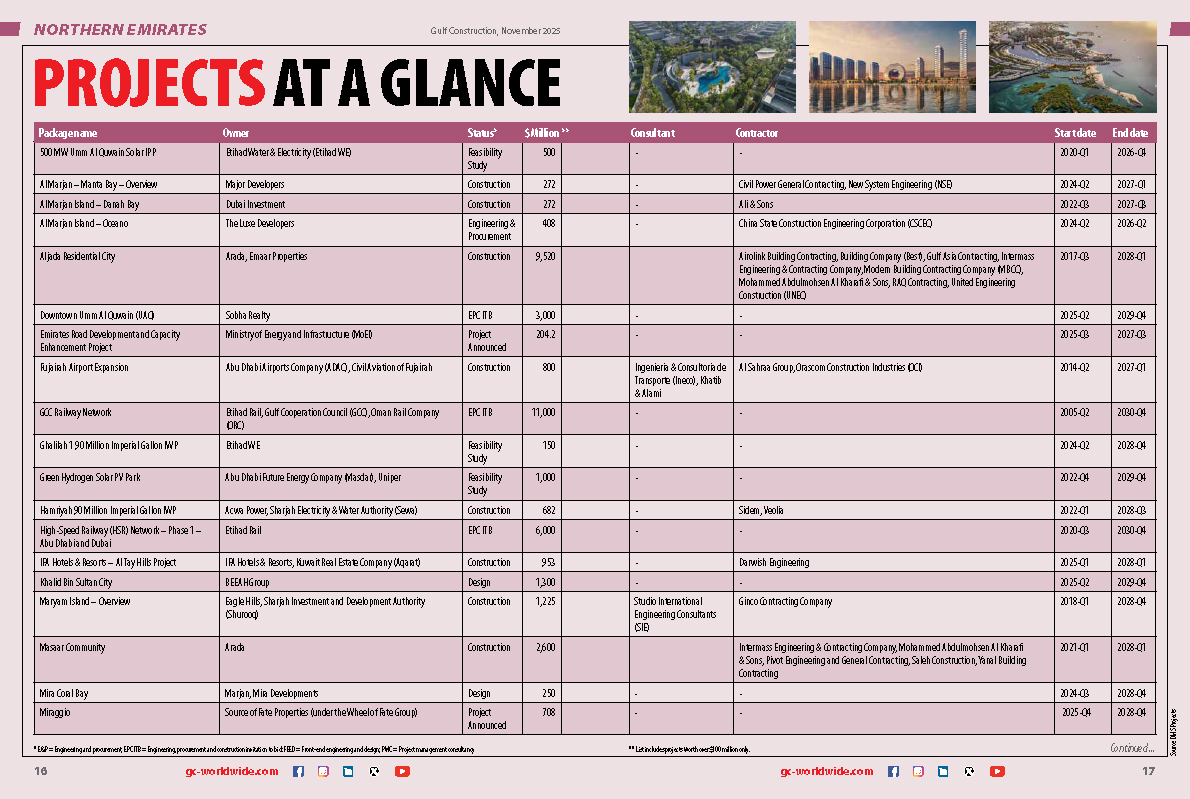
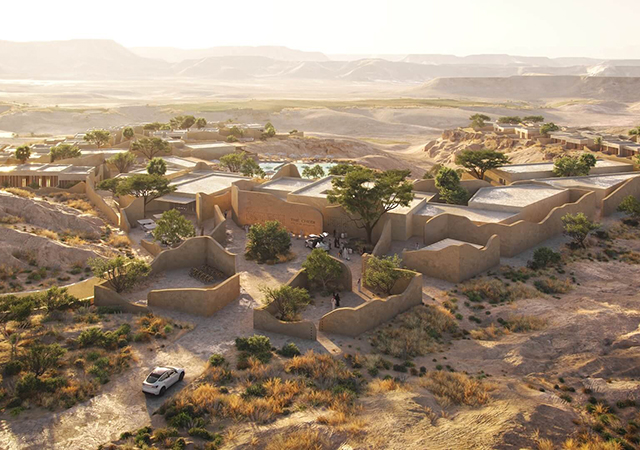
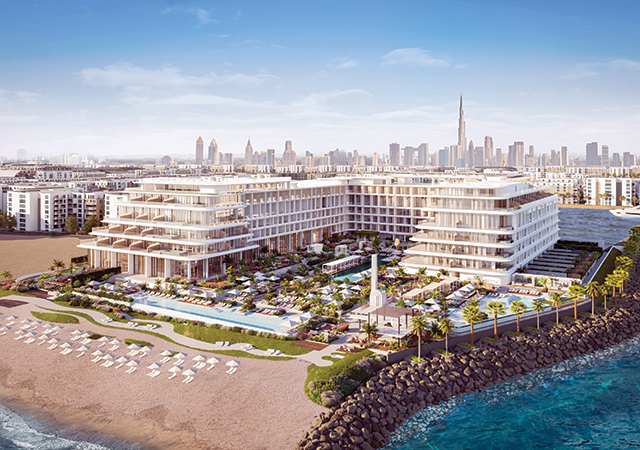
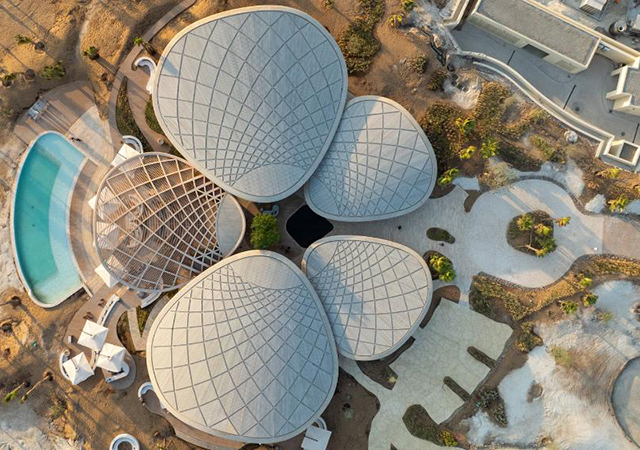

(5).jpg)
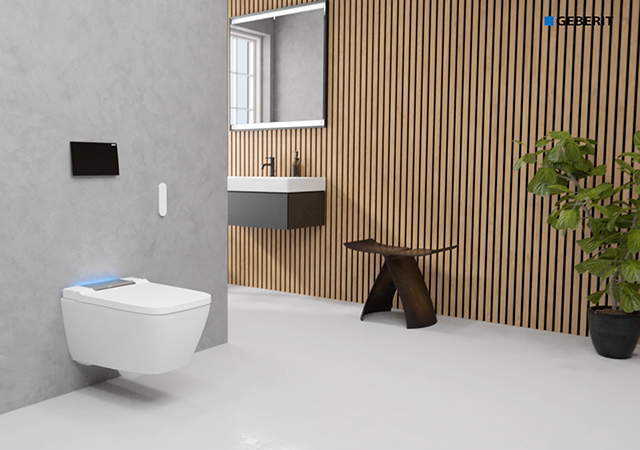

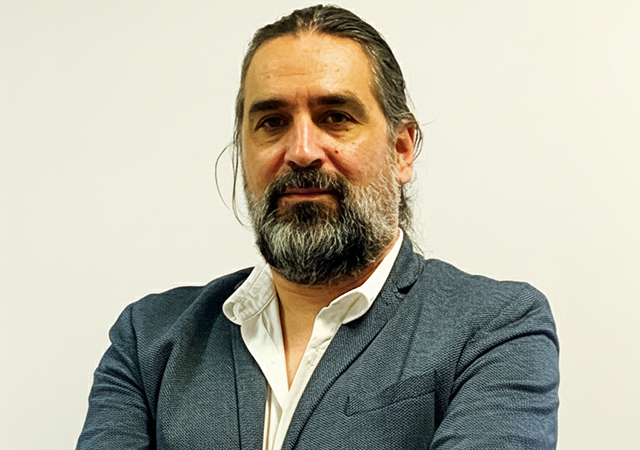
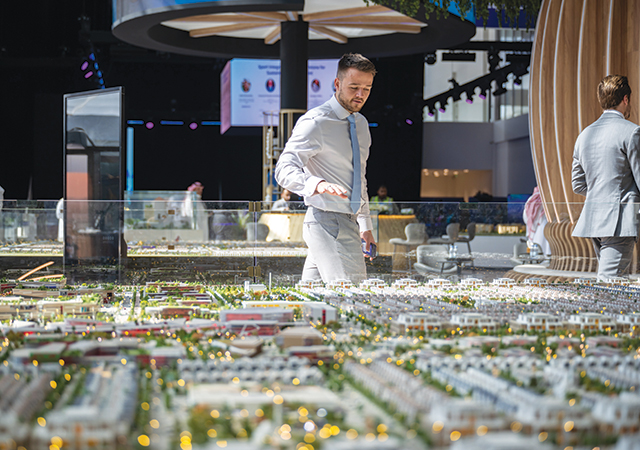
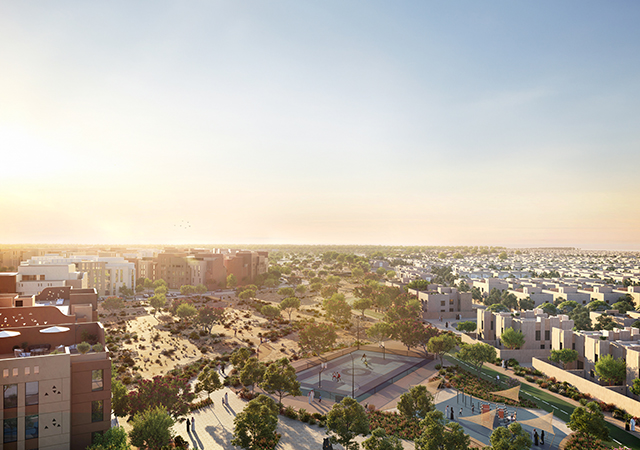
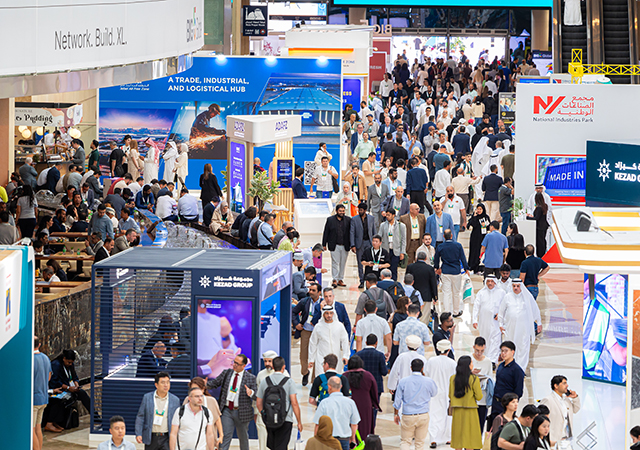
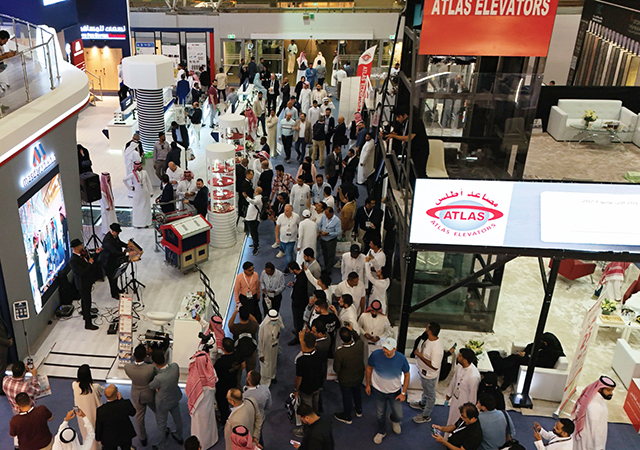
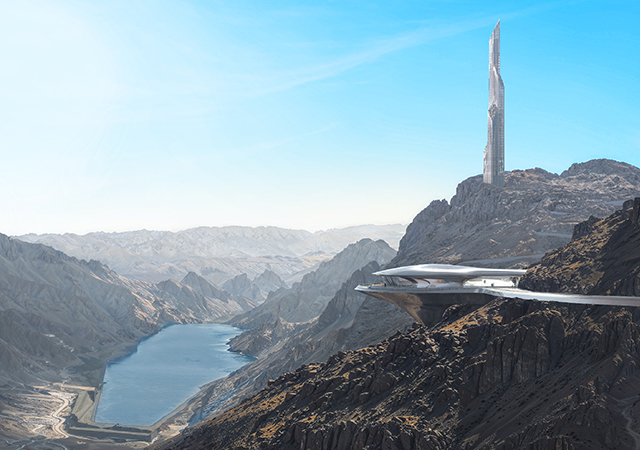
.jpg)
