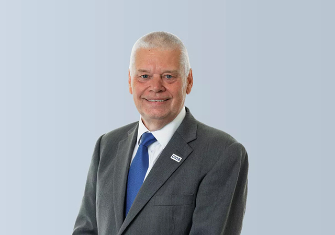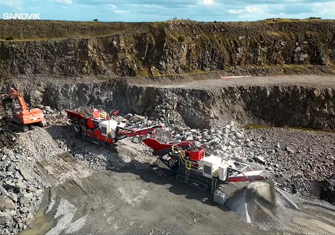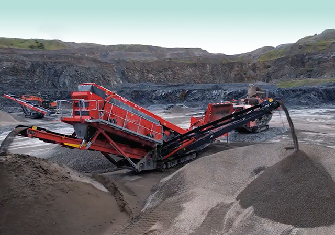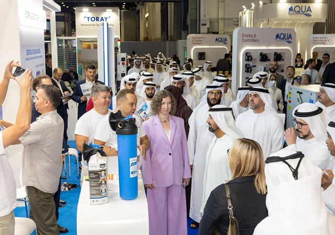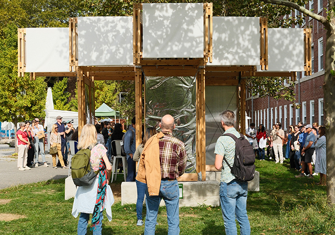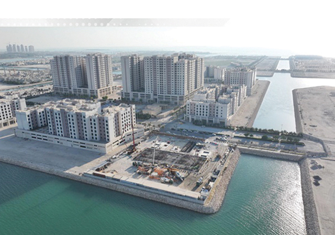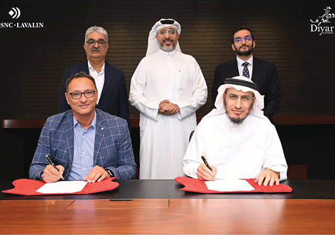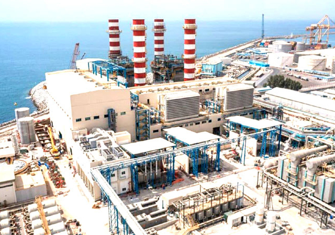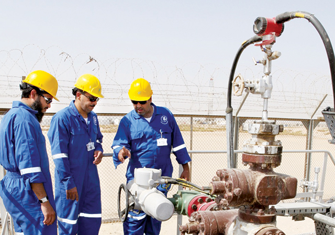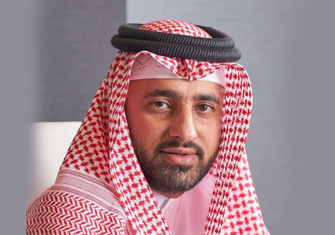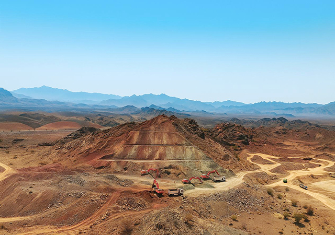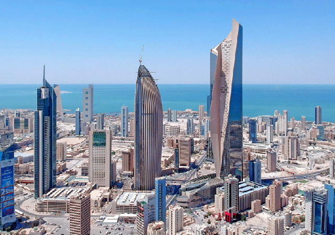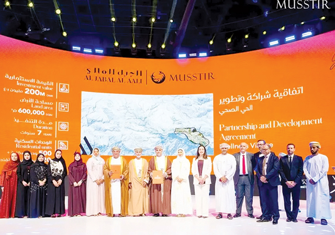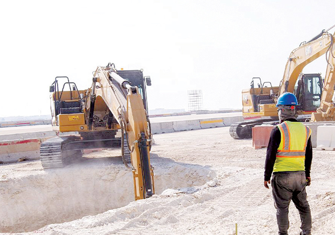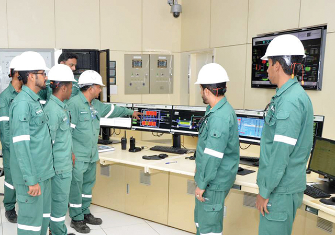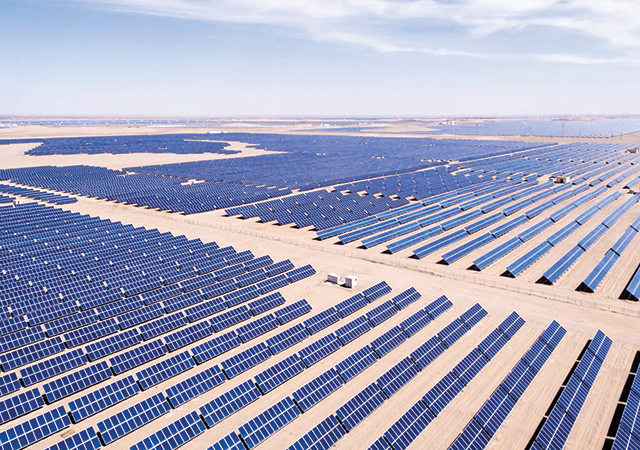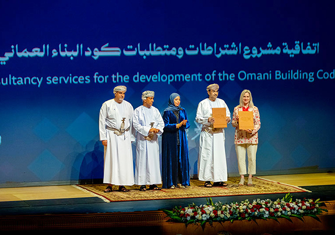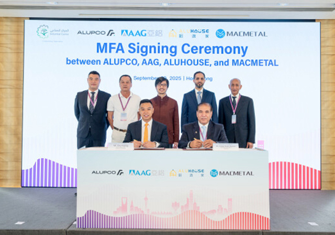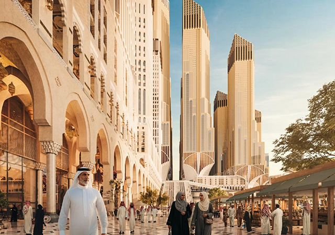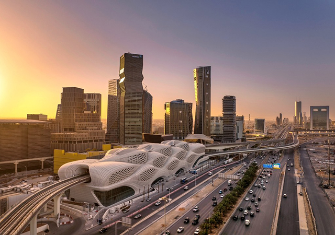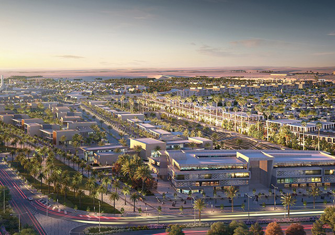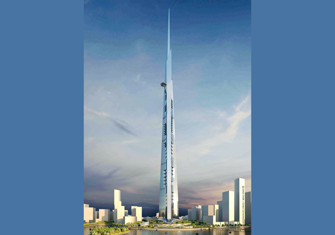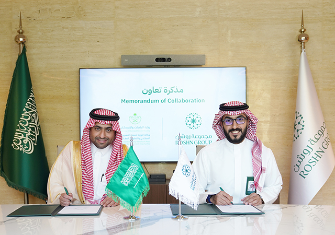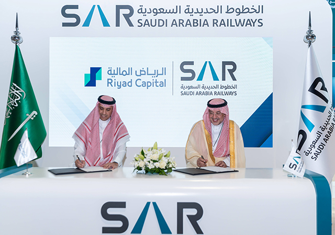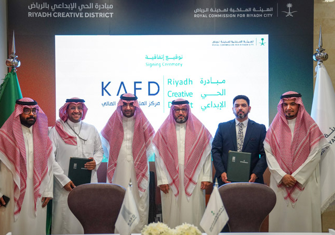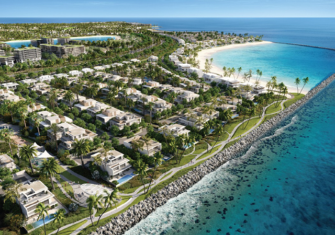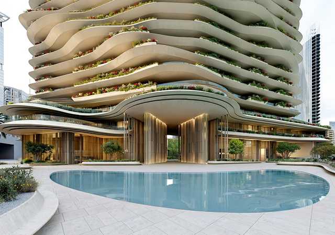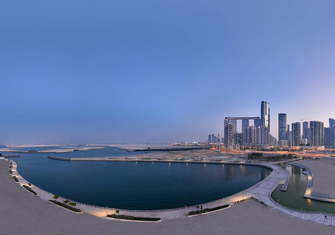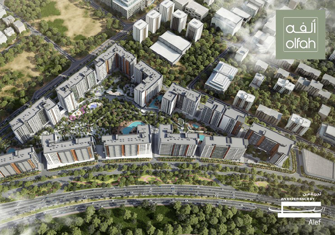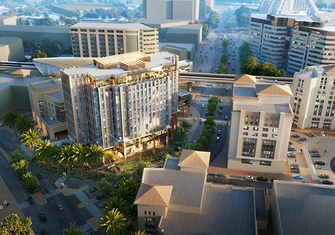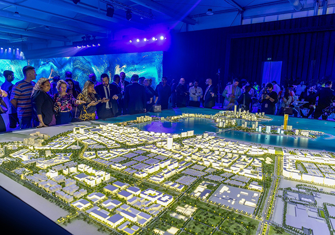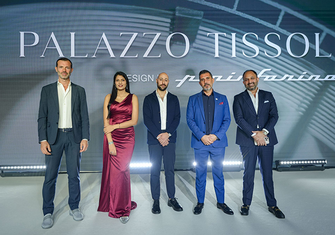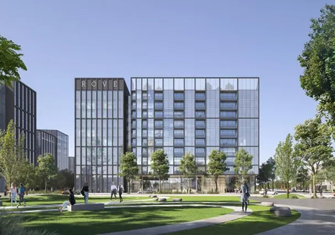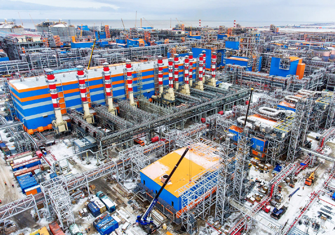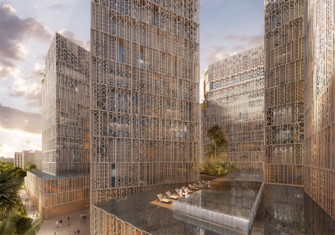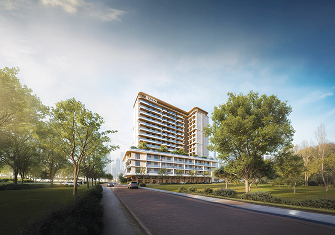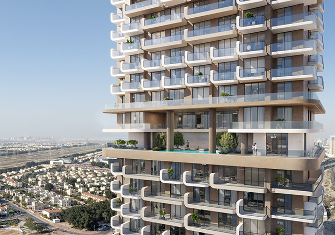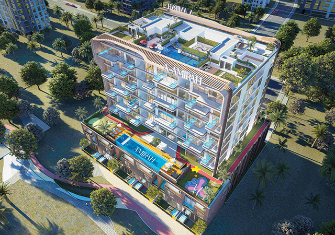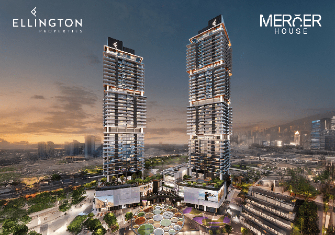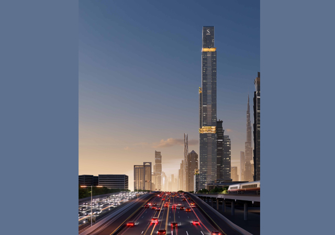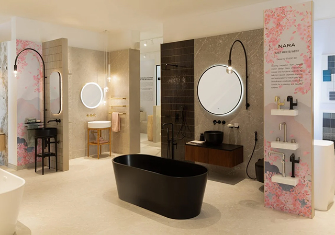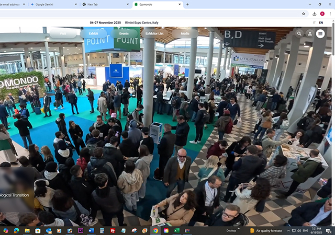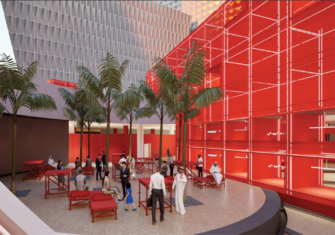

Design work is under way for a striking landmark, which will be built close to the Kingdom Centre and the Al Faisaliah Centre in the heart of Riyadh.
The Anoud Tower, as it will be known, will be a mixed-use complex comprising a four-star hotel and commercial and office spaces.
The prestigious project has been conceived by the Princess Al-Anoud bint Abdulaziz Al Jalawi Charity Organisation. The development aims to generate income to fund the organisation's various charitable projects, and as a fitting tribute to the late princess.
The Riyadh-based East Consulting Engineering Centre (ECEC) is preparing the designs for the Al Anoud Tower.
The building has the shape of two tapering bows, forming an abstract Islamic arch towards its apex and is located on a prime site in the posh commercial district of Riyadh.
"Bearing this in mind, we have carefully studied and designed the project to harmoniously blend three elements - a hotel, commercial space and offices," says Ahmed Al-Abdulkarim, the principal of ECEC.
"The project has put immense pressure on and presented a challenge to the design team," he adds.
Al-Abdulkarim continues: "During the conceptual stages, various design concepts were drawn, to produce a design that would be unique and break out of the traditional box-like forms.
"The design development process continued until the charity organisation decided on a tall building which should stand out alongside the best."
Located on a prime 8,600 sq m site, the plot has been divided into two sections, with the building to rise on a 5,000 sq m area and the remaining part reserved for future expansion.
Office floors were designed to offer flexibility in dividing spaces while maximising views of the exterior and gaining natural lighting from all four sides.
The building will have a total built-up area of approximately 42,400 sq m, including 1,100 sq m of commercial space, 10,000 sq m of offices and 22,900 sq m of hotel facilities.
The structure comprises two basement levels for parking and hotel services, above which are 20 floors enveloped in structural glazing and aluminium cladding.
The ground and mezzanine floor will house the commercial and hotel areas. The hotel facilities on these levels include a lobby lounge, coffee shop, souvenir shop, a 150-seat specialty restaurant, business centre, meeting rooms and a spacious banquet hall.
The first floor will comprise the office and hotel areas. Facilities for the hotel will include administration, swimming pool/terrace, health caf‚, gymnasium, sauna, steam, jacuzzi and shower, a barber shop, children's game and an amusement centre. Offices will spread over levels two to seven of the building. Above these levels, the hotel guest rooms and suites will be accommodated between levels eight to 17.
The 18th level will be dedicated to hotel meeting rooms, the executive lounge and buffet dining, providing these areas with a good view of Riyadh. The roof deck will serve as a mechanical/service floor. ECEC is a leading consultancy firm which has almost 25 years of experience in architectural and engineering service. The firm was commissioned to prepare the designs for the landmark, and expects to complete the final design by July. Tenders are expected to be issued by the end of the year and the construction period will last two years.



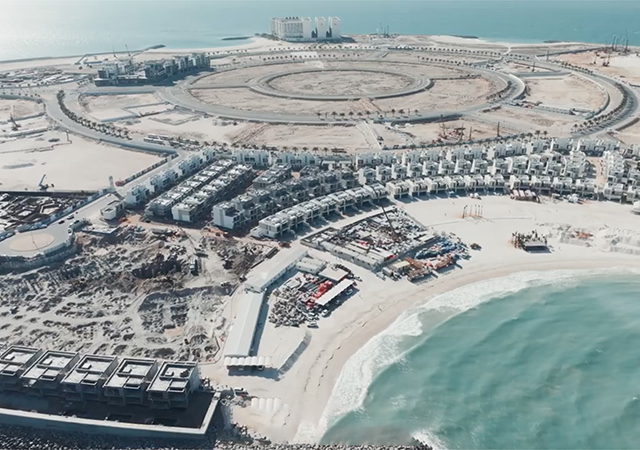

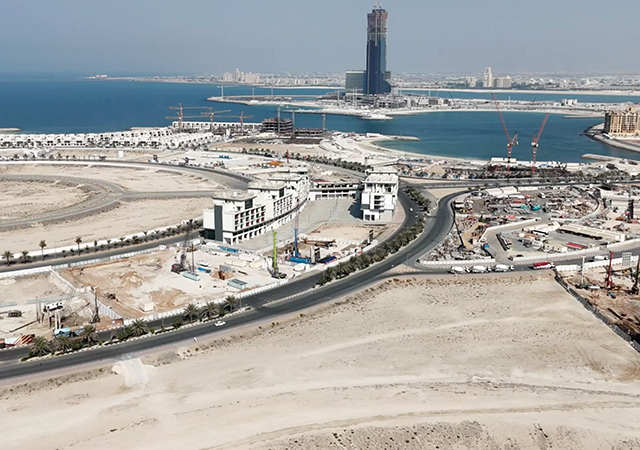
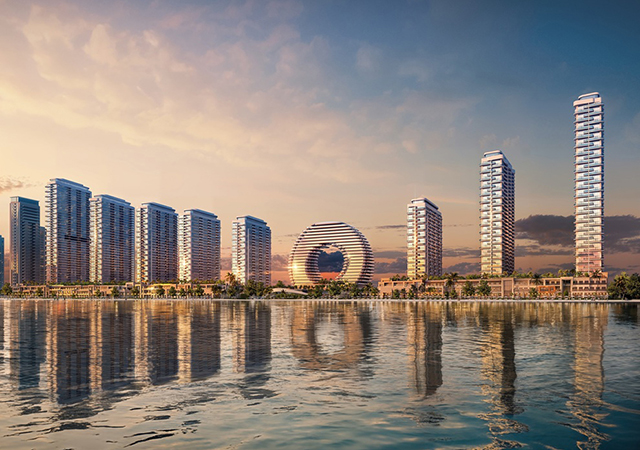
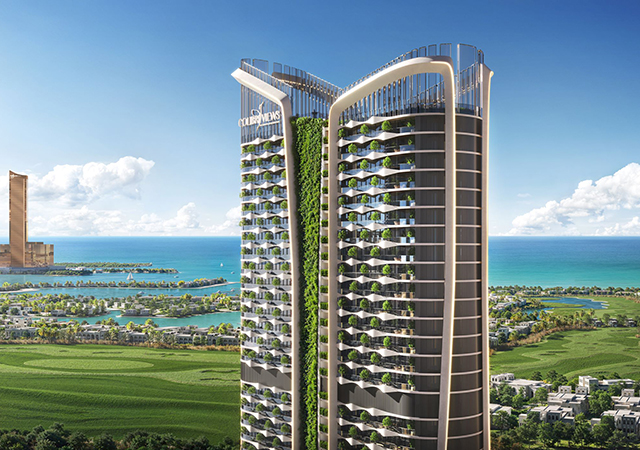
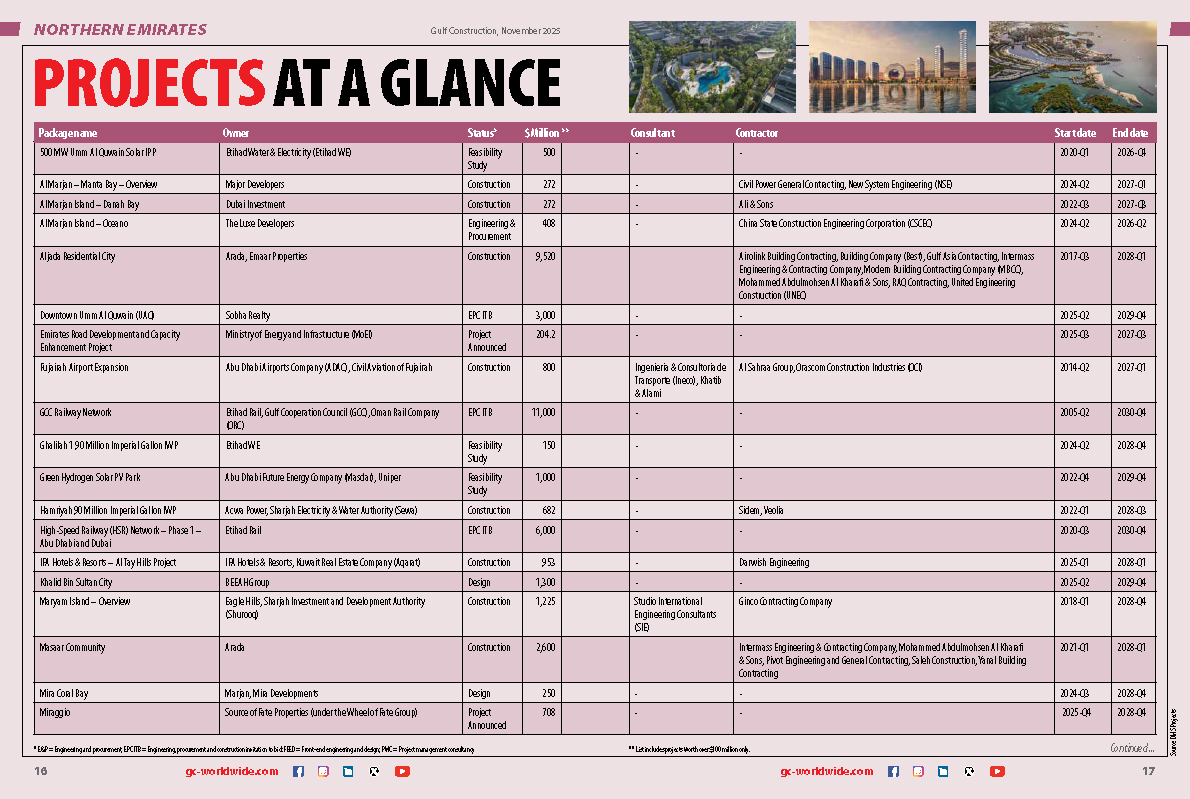
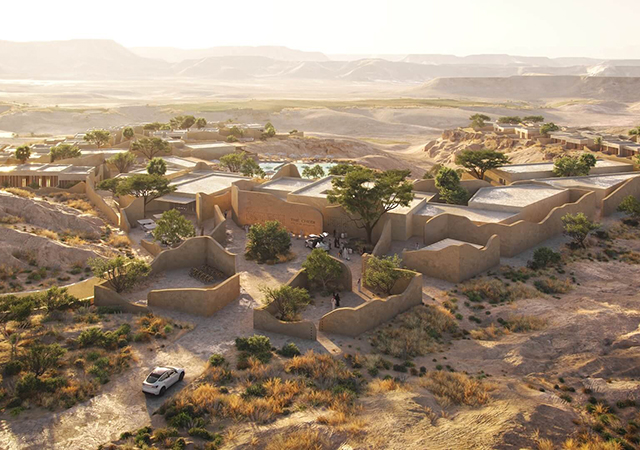
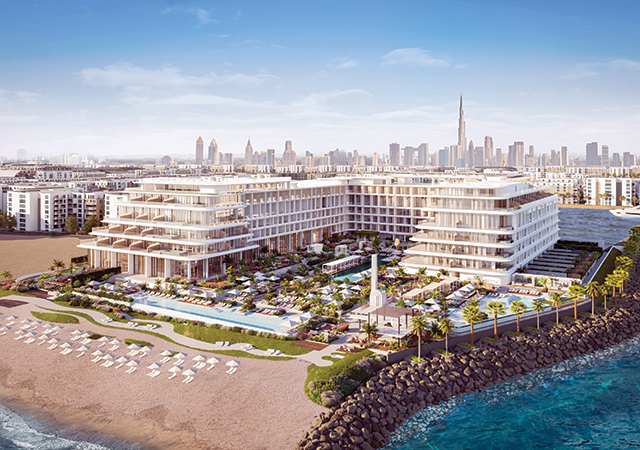
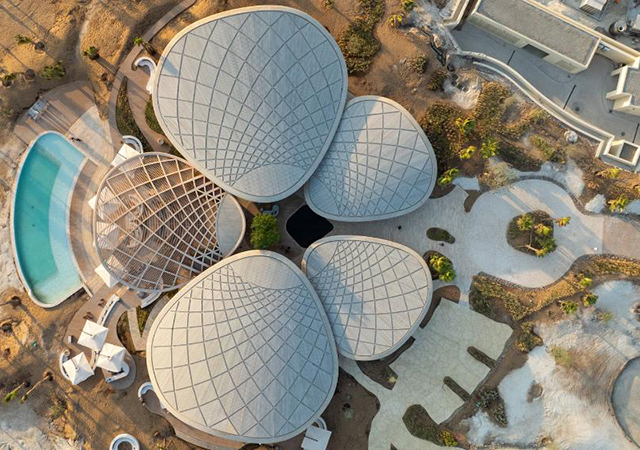

(5).jpg)
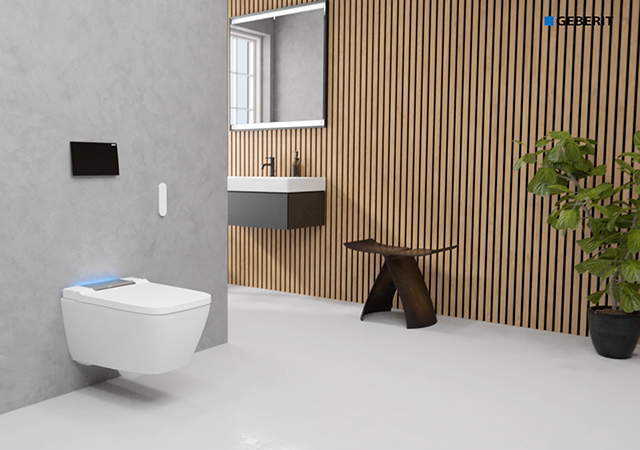

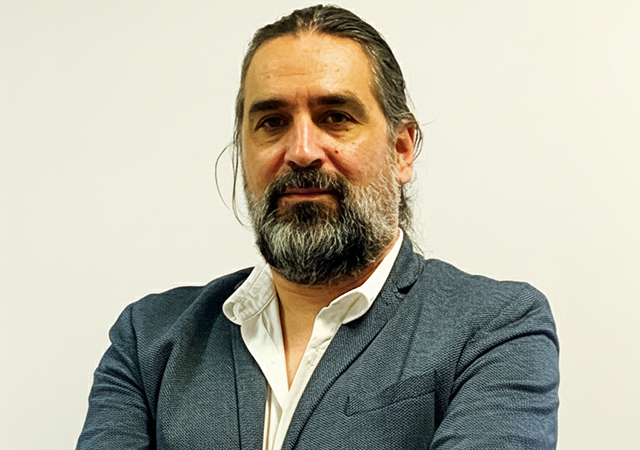
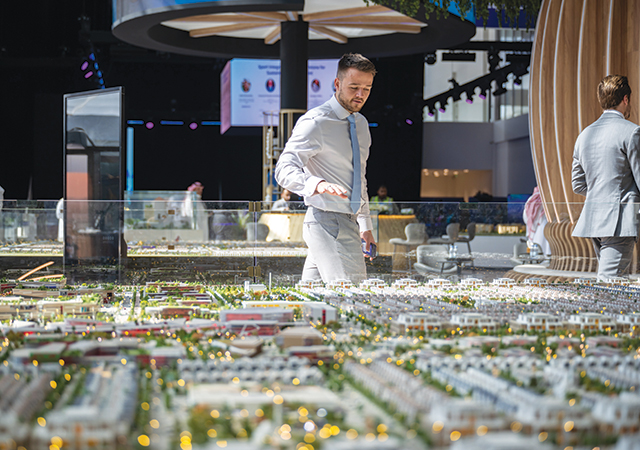
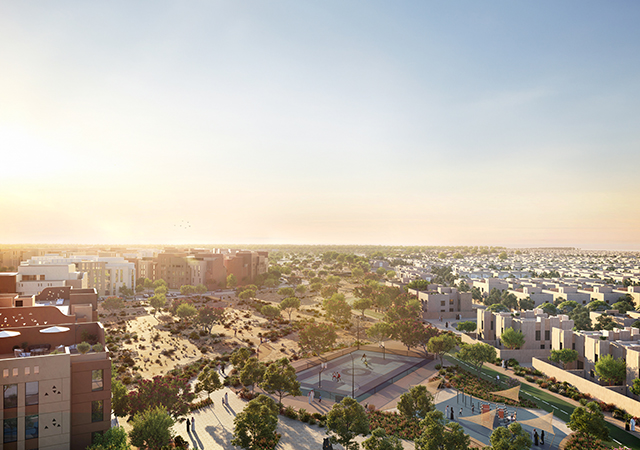
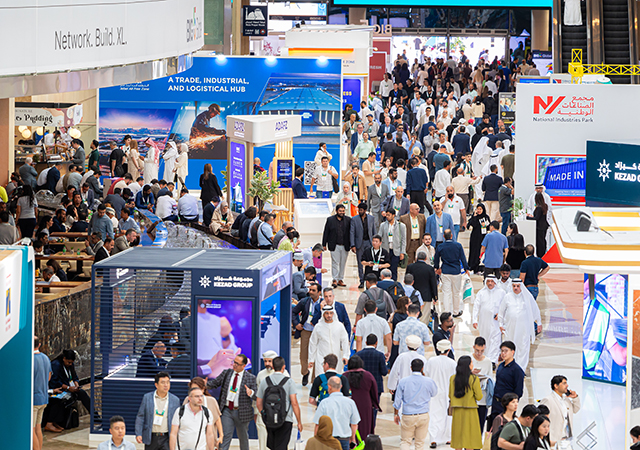
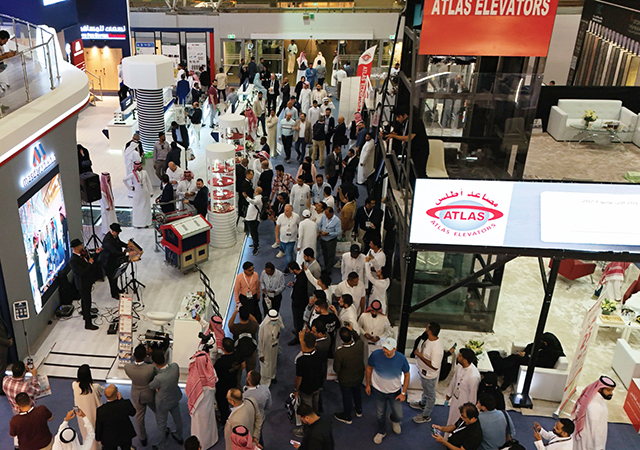
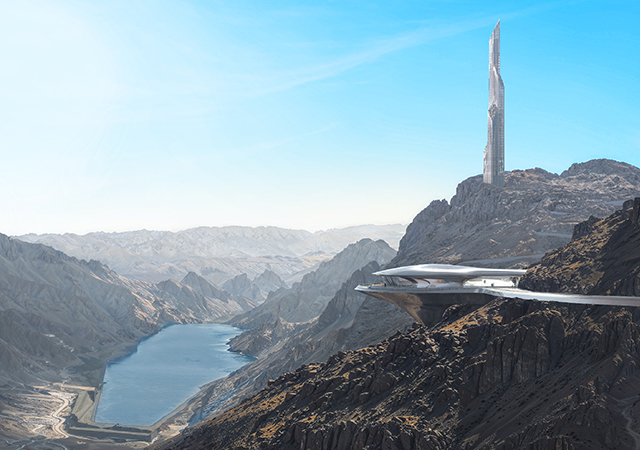
.jpg)
