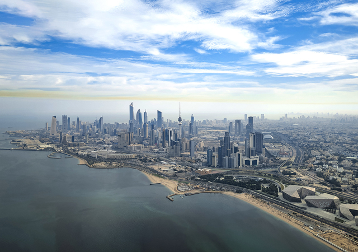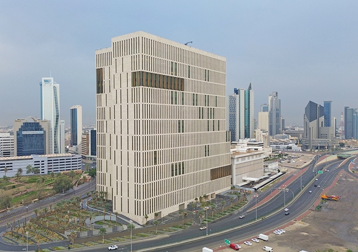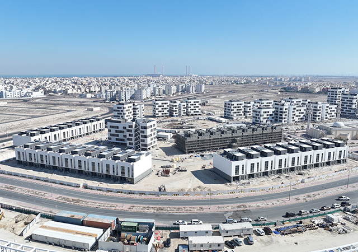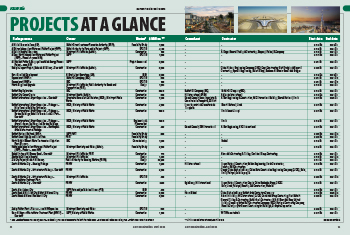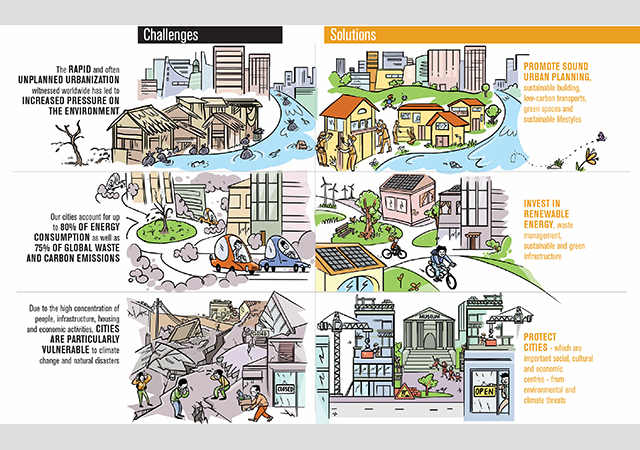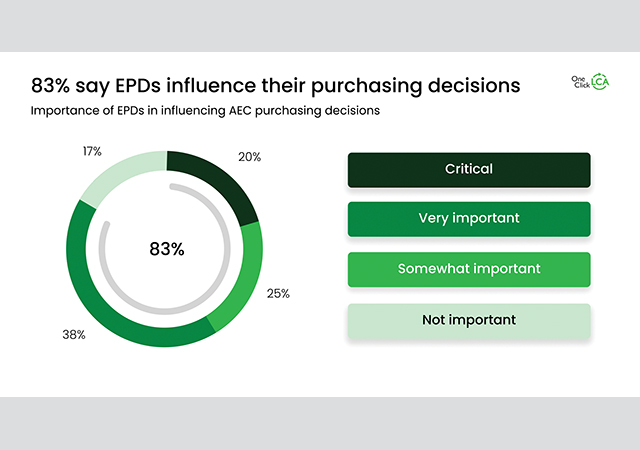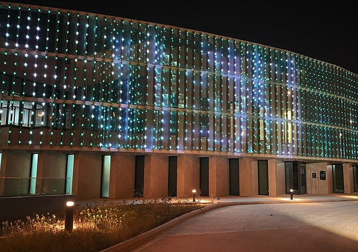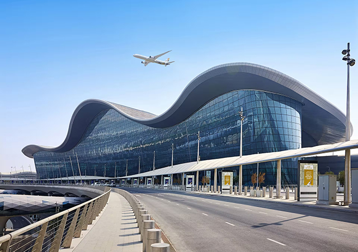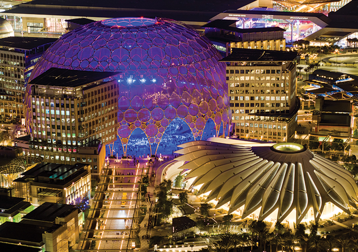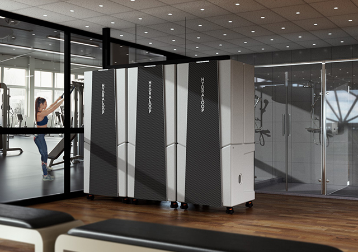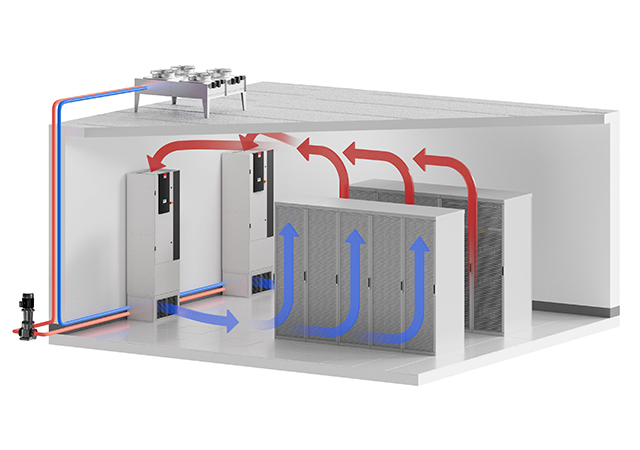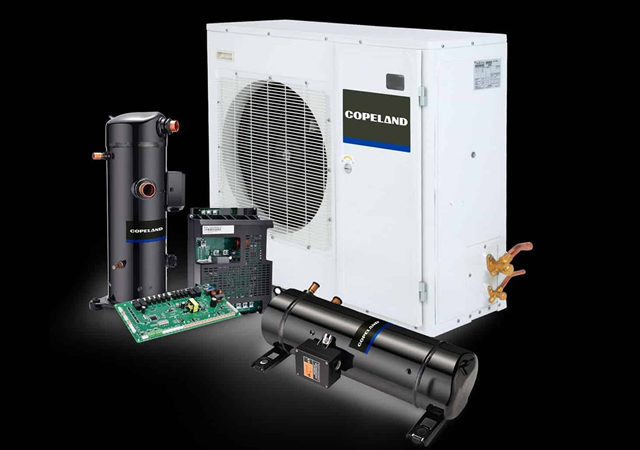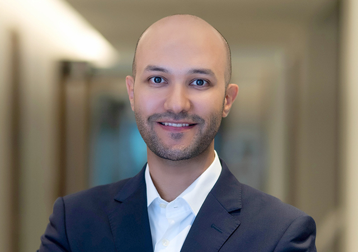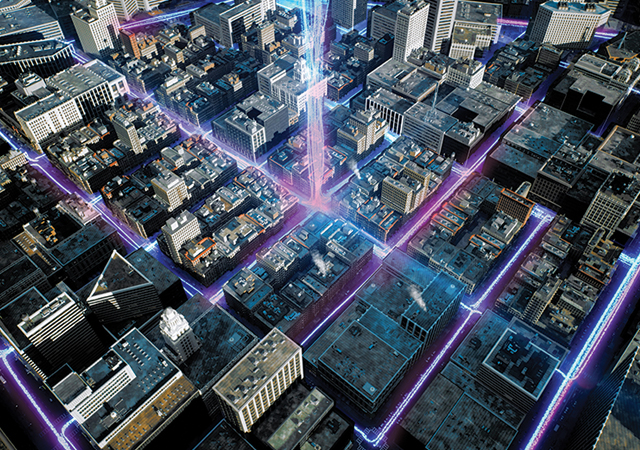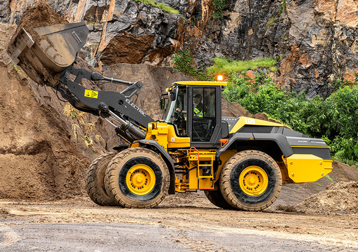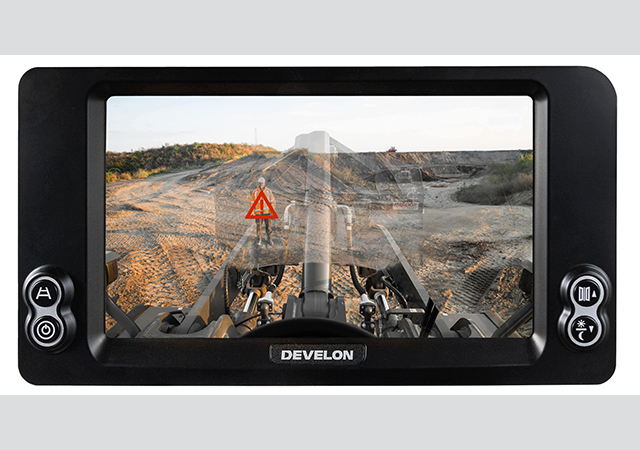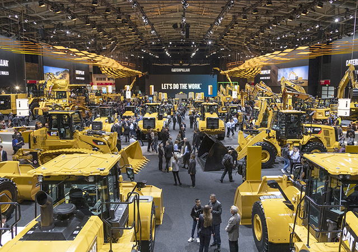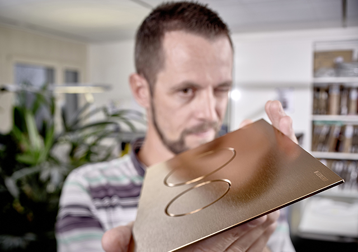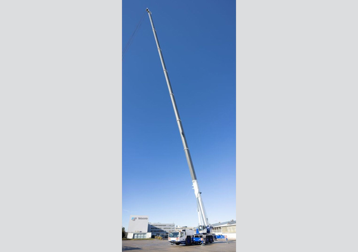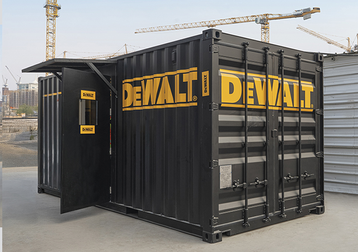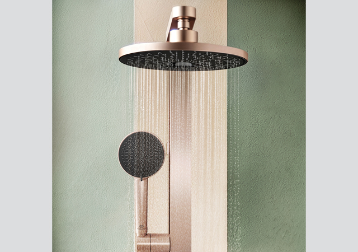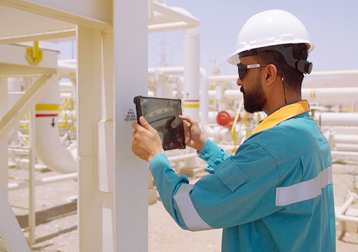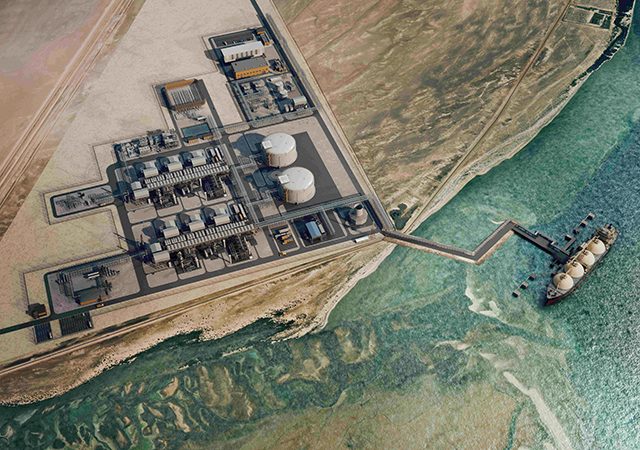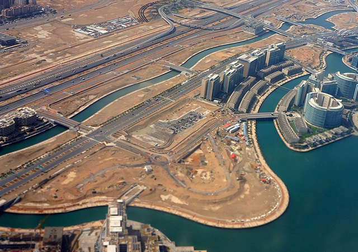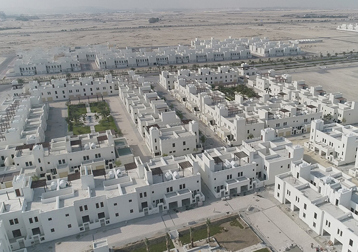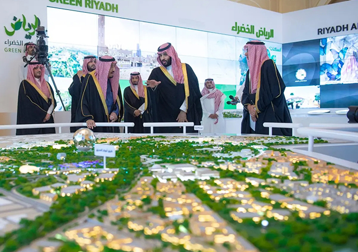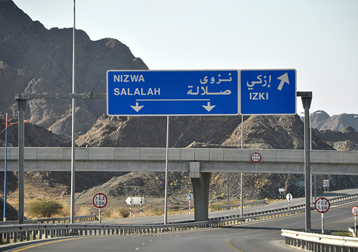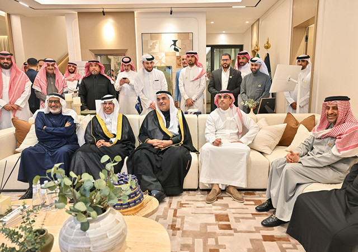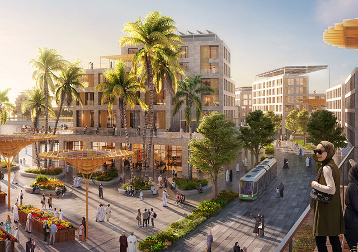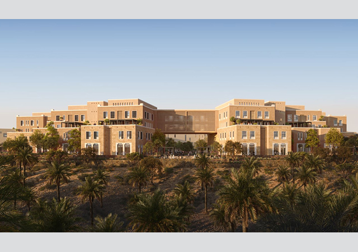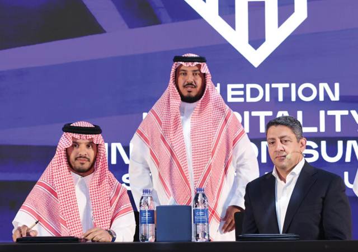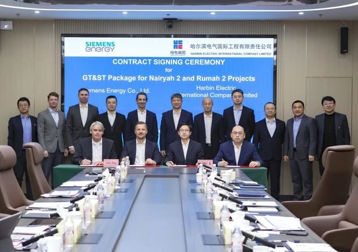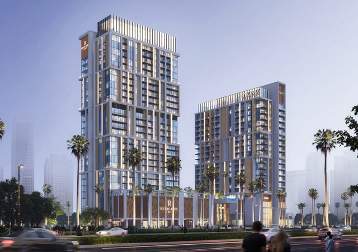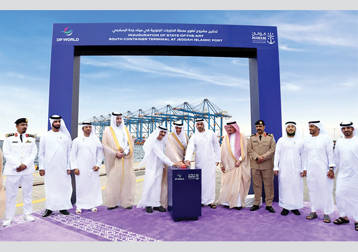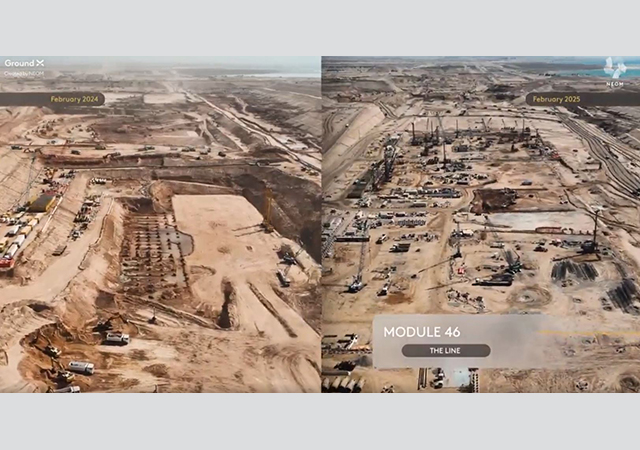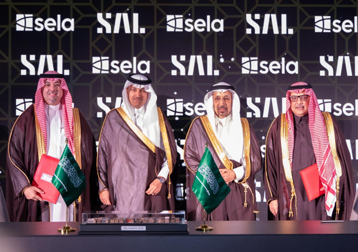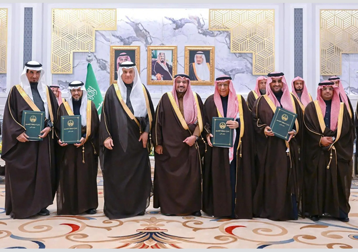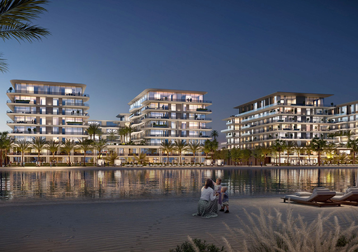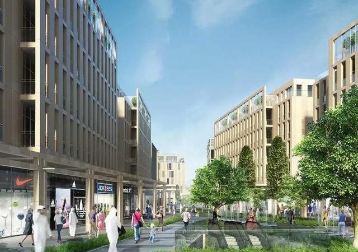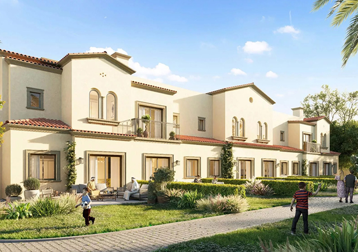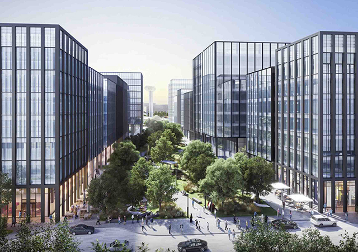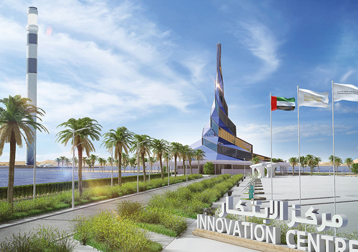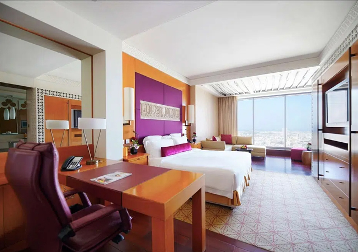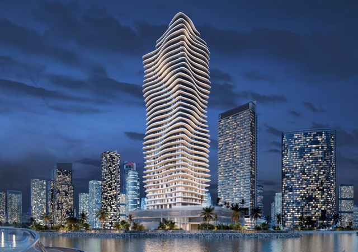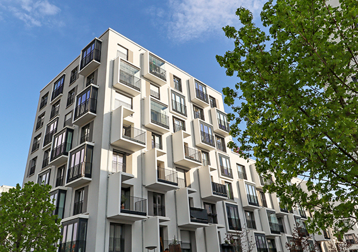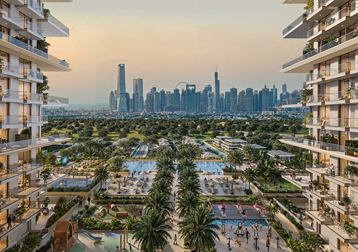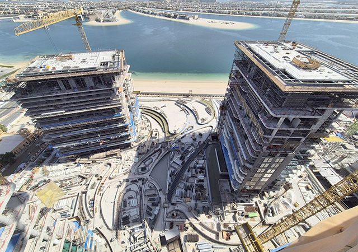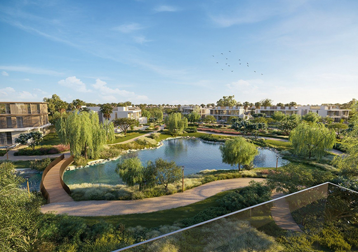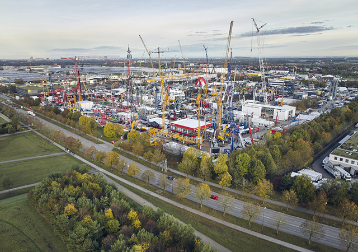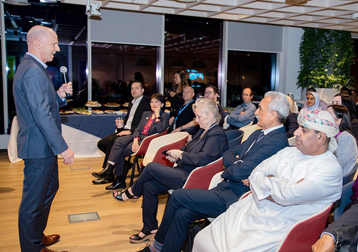
 The MGC system ... used to climb the building core and four L-shaped walls.
The MGC system ... used to climb the building core and four L-shaped walls.
Dubai’s skyline is set to have a new addition with the 55-level Maze Tower set for completion next year.
Coming up on Sheikh Zayed Road, the Maze Tower is designed as a mixed commercial, office and residential building. Scheduled to open in 2008, the 210-m-tall tower will have a footprint of only 33.5 m by 34 m. The edifice’s distinguishing feature is a façade resembling the shape of a maze. The labyrinth is being created from walls and beams – a true concreting challenge, says a spokesman for Meva, the German formwork supplier to the project.
The Maze Tower project is also one of the most extensive jobs on which Meva’s Guided Climbing System (MGC) was employed. On-site concreting on the structure is raised in a secure guided rail system that allows work to proceed irrespective of wind velocity prevalent at great building heights.
“At a final height of 210 m, safety and a quick building process were the foremost considerations when choosing Meva technology. A distinguishing feature of the MGC system in comparison to conventional systems is that it is assembled at ground level, significantly increasing safety and speed,” he adds.
The contractor has been using the MGC system to climb the building core and four L-shaped walls. Ten MGC platforms measuring up to 6.2 m carry the Mammut 350 wall formwork to form the walls on the 12.4 by 12.4 m core. Nine shaft platforms are being employed on the inside. The walls are poured two levels in advance of the slabs, these being formed with the MevaDec system.
He continues: “The system’s guide rails – 7.20 m long – are firmly locked to the structure via guiding shoes. The entire platform is held in the climbing shoes during work and while climbing. Also, the platforms are lifted as complete units by crane. The crane and concrete pouring mast are firmly integrated in the platforms, while finishing platforms follow the main platform from below. These are safely accessible via access hatch and safety ladder. As the building rises, extensions and secondary platforms are pulled into the rails from below – not, as is usual – inserted from above.
“The corners are climbed from the outside only. On the inside, each slab is formed against the completed wall section, thereby eliminating the need for a climbing platform on the inside of the structure, while the MGC platforms on the building’s outside provide all-round protection.
“On the outside platforms, the formwork panels are slid back by 70 cm from the poured walls to allow sufficient working space for the formwork panel to be cleaned and for reinforcing the wall on the next level. Subsequently, the entire platform, including the formwork, is lifted by crane to the next pouring cycle – in one single move. On the inside, the panels are mechanically pushed together, thus releasing them from the concrete. Again, the formwork is lifted to the next level in one move.”
“Astute planning by the formwork engineers at Meva’s Dubai offices helped to solve challenges in detail,” the spokesman says. “For example, the dimension of the steel reinforcement required special attention to the anchoring. Also, many beams and building openings that are off-set both vertically and horizontally required special practical concreting skills.”
“All Meva formwork systems are equipped with the unique all-plastic alkus facing. Since they can be nailed like plywood, working with the Mammut 350 panels on a challenging jobsite does prove easy and fast. There are other benefits that include: the elimination of refacing, reduced downtime and inventory, simplified handling and reduced costs. More importantly, the concrete surfaces achieved showed up the alkus facing’s superior qualities: regardless of the number of pours, the surface quality remained consistently high and smooth,” he concludes.


