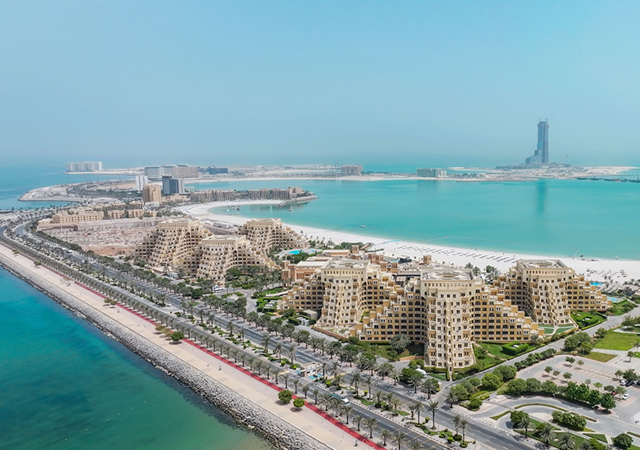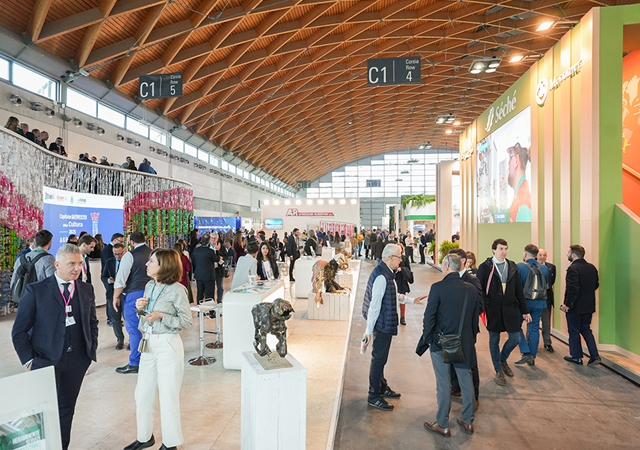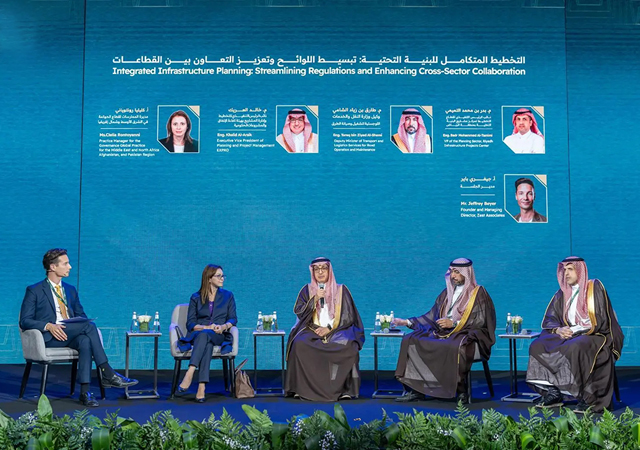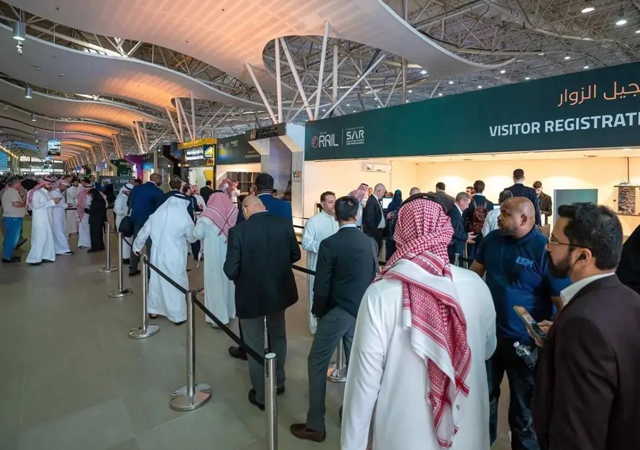
 The Watya Complex, one of SSH's masterpieces.
The Watya Complex, one of SSH's masterpieces.
A number of skycrapers – among the first of their scale to be built in Kuwait – are now taking shape on the drawing boards of Salem Al Marzouk and Sabah Abi Hanna (SSH), a leading architectural and engineering consultancy firm that has played a pivotal role in reshaping the skyline of Kuwait.
These include the KD28 million ($95 million) Kuwait Business City and the KD30 million ($101 million) Watya Complex – design work on which was launched last year.
The Kuwait Business City entails the construction of a 50-storey commercial office complex and a 28-storey residential tower for the client United Realty Company. SSH is working in partnership with APF Associates on the project, which is earmarked for completion in 2008.
The Watya Complex involves the construction of a three-tower complex comprising a twin 40-storey commercial/ residential tower and a 30-storey hotel building for Kuwait Finance House. WZMH Architects is SSH’s associate for the project, which is slated to see completion in 2007.
In addition, designs for further towers of a similar scale are set to emanate from SSH –negotiations for which are said to be in the final stages.
Besides these high-rises, SSH is also currently involved in projects of a massive scale, which will keep the construction sector of Kuwait busy for the years ahead. They include the masterplan for the new campus for Kuwait University at Shadadiyah in the Farwaniya Governorate, the Fintas Commercial and Entertainment Centre, the update of the masterplan for the Kuwait International Airport and a feasibility study for privatising the terminal building and related facilities, the Abdalli border posts and public customs warehouse and the Bayan Palace fitness centre project.
SSH has just started work as local sub-consultants with the Canadian Consortium Architects on the Kuwait University project following the official signing ceremony late last month. Planning for the project, spread over 5 million sq m of land in Farwaniya Governorate, is expected to be complete by next year.
The Fintas Centre is a commercial and entertainment project being developed on a build-operate-transfer (BOT) basis in the southern district of Fintas, by MA Kharafi and Sons Company on behalf of the Kuwait Municipality. SSH is offering design and supervision services for the estimated KD30 million project along with its associate Bernard Khoury Architect. The project is expected to be completed by 2009.
Another BOT project that SSH is handling is the Abdali border posts and public customs warehouses (BOT) project. M A Kharafi and Sons Company is again the client for the project, which involves large-scale infrastructure development. SSH will provide design and construction services in association with Dar Al Handasah (Shair & Partners) on the project which is expected to be completed by 2007.
SSH is also involved in the two-year-long master plan study of the Kuwait International Airport, along with its associate Dorch Consult, for the Directorate General of Civil Aviation (DGCA), Kuwait. The aviation masterplanning study is expected to be concluded by next year.
Meanwhile, a string of prestigious projects are now nearing completion under the construction surpervision of SSH – namely the new headquarters building for the Public Institution for Social Security (PIFSS) in Murgab and the twin-tower Oil Sector Complex, adjacent to Shuwaikh port.
Oil Sector Complex
Security systems and a car-park is being built for the KD35 million Oil Sector Complex, which will house the headquarters for Kuwait Petroleum Corporation and the Ministry of Oil). Work on the project, which occupies a prime 50,000 sq m site fronting the Kuwait Bay at the entrance of the Kuwait Commercial Port, is 90 per cent complete, according to SSH. It will offer a built-up area of more than 64,000 sq m in two towers, one 24 and the other 18. Work on the project started in June 1996.
Bovis Lend Lease is the construction manager of the project, while SSH along with Canadian partner Arthur Erickson Architectural Corporation has provided design and supervision services.
The site consists of 13,000 sq m of reclaimed land together with 37,000 sq m previously occupied by a Kuwait Government-operated salt and chlorine plant, that underwent an extensive clean-up under the control of the Kuwait Environmental Protection Agency.
State-of-the-art mechanical and electrical systems provide a comfortable working environment during the hot Kuwait summers. Frameless glass walls and a free-spanning truss/skylight enclose the main entrance lobby. The main entrance looks out onto an infinity pool that, in turn, overlooks Kuwait Bay. Cladding is a combination of unitised curtain wall panels with cantilevered glass sunshades, framed glass walls and limestone panels.
Externally, there is a multi-storey car park covered by 11,500 sq m of tensile fabric sails, ground level parking, and extensive landscaping with water features plus a shorefront access road with two jetties.
PIFSS HQ
Currently interior finishing works are under way on the PIFSS tower and a car-park for the complex is under construction.The KD18 million ($61 million) new headquarters building of PIFSS, which is scheduled for opening early next year, is intended to symbolise the importance of this government agency and make a dramatic statement on the skyline of Kuwait.
The building, with an area of 58,000 sq m, is located on a 1.5 hectare site at a major intersection in the city, and is composed of a 22-storey tower with a five-storey podium. Major features include a five-storey high, 60 m long enquiry hall, a 400-seat conference centre, a mosque, staff cafeteria, and below-grade parking for 750 cars.
The building incorporates state-of-the-art energy conservation measures and building automation systems into the design. WZMH Architects is SSH’s associate for the project.
Marina Crescent
Work is also progressing at a fast pace on the KD27 million Marina Crescent and coastal site project. The project, being developed by United Realty Company, was started off in 2002 and has been partially opened with around 85 per cent of the development complete. SSH is involved the design and supervision of the Marina Crescent, which is a seafront leisure and retail area with a 130-berth marina, restaurants and cafes, luxury shops and a world-class five-star hotel. Work is currently under way on the hotel which is expected to be completed within 18 months.
This project forms the second phase of the Waterfront project at Salmiya. SSH was also involved in the KD20 million Marina Mall built in the first phase.
Other recently completed projects include the KD12 million Kuwait International Airport expansion project with its terminal extension, new retail facilities and multi-storey car park and the KD4.6 million BMW/Rover Showroom in Shuwaikh.
Founded in 1961, SSH is a leading architectural and engineering consultancy firm in the Middle East ranked 162 among the top 200 architectural practices in the world by World Architecture Magazine in 2003. SSH has demonstrated its design excellence through its high success rate in architectural design competitions and earned its reputation by meeting project objectives through a teamwork approach with the client from design inception to final user occupancy.




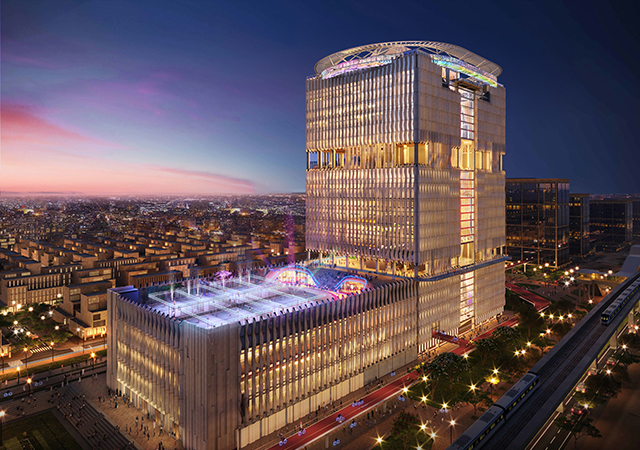
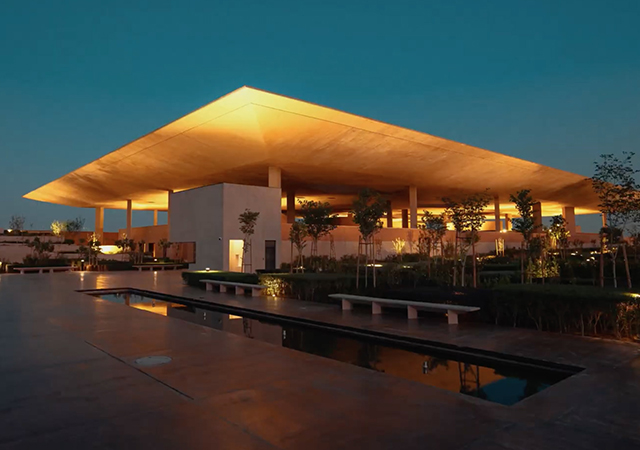
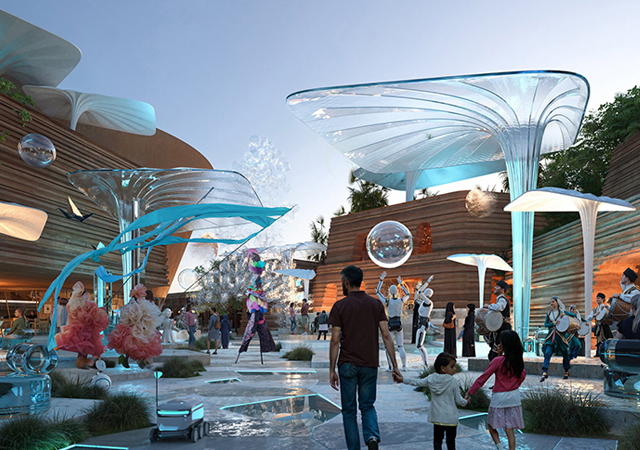
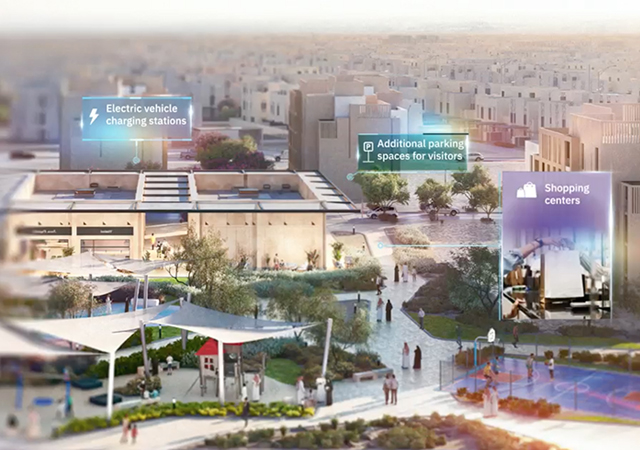
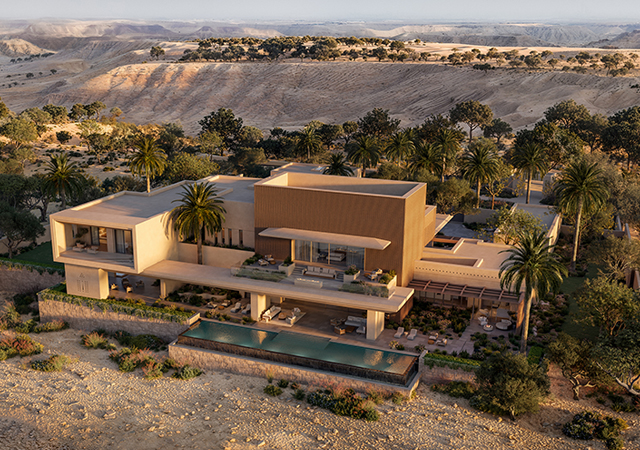
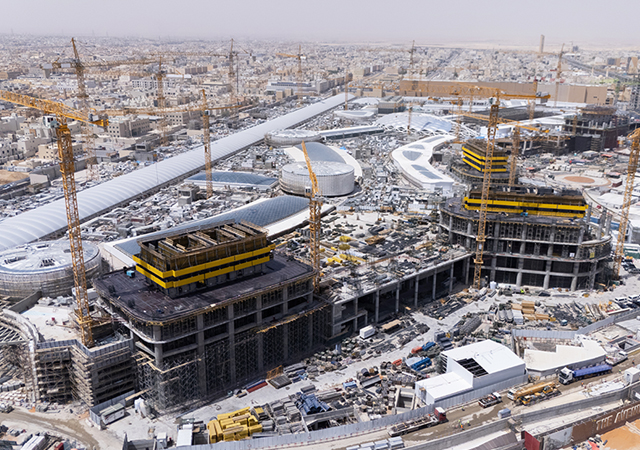
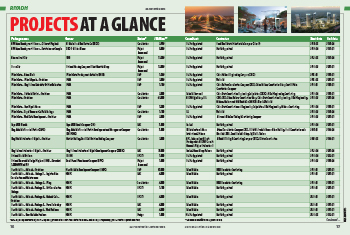
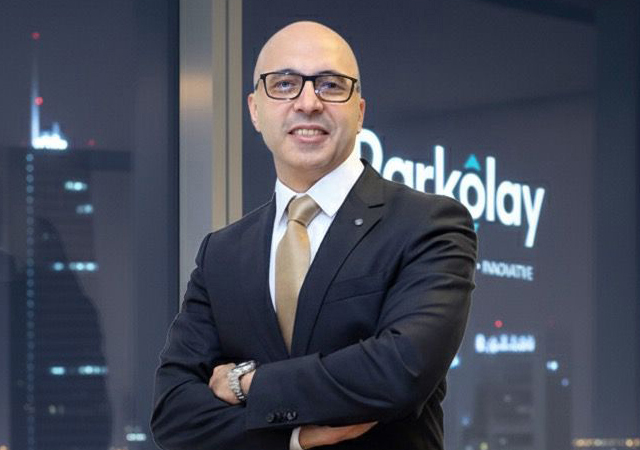
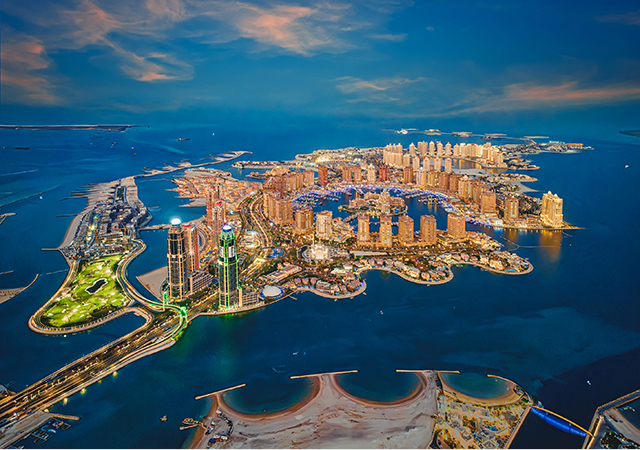
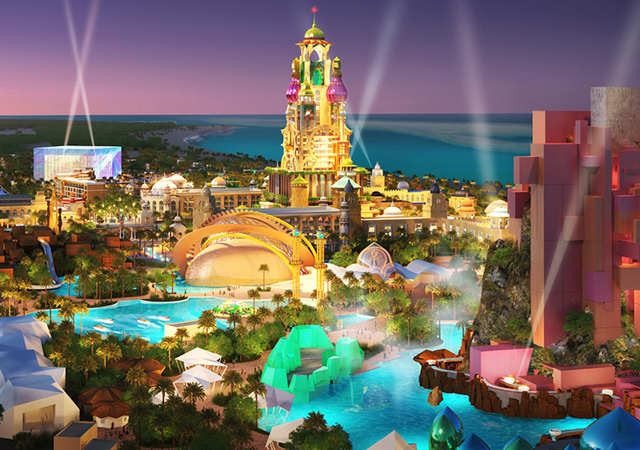
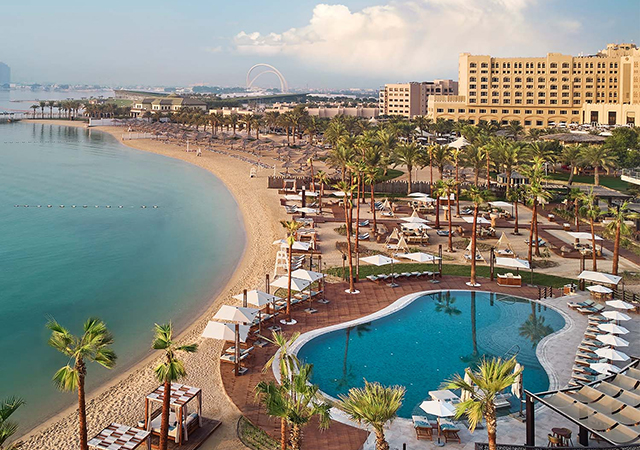
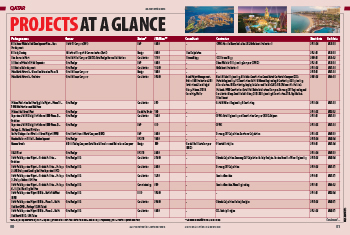
.jpg)
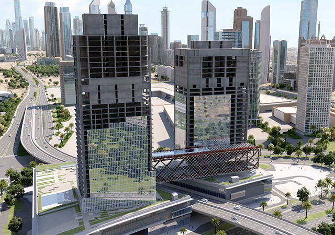
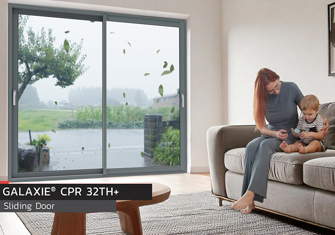
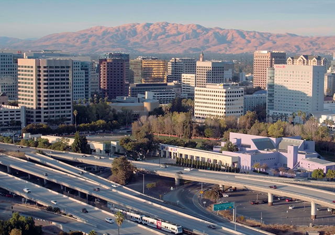


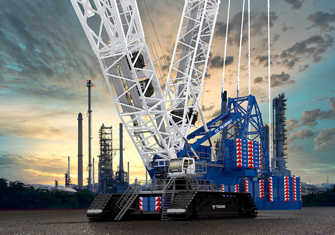
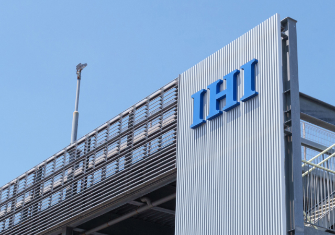
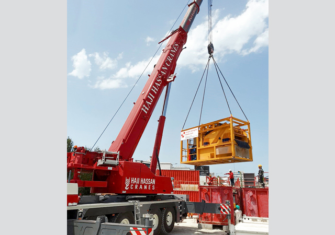
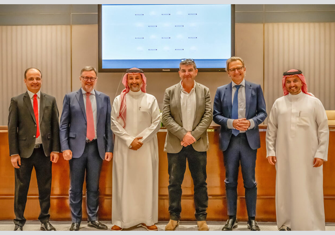
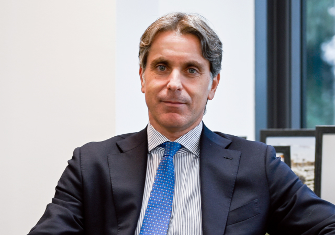
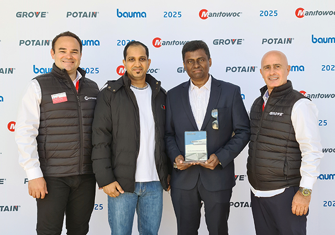
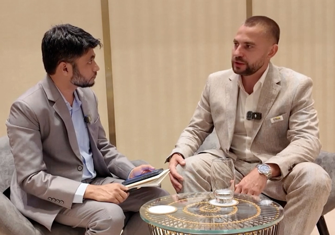
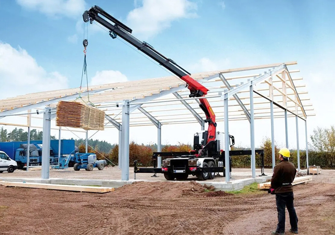
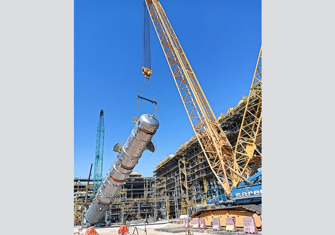
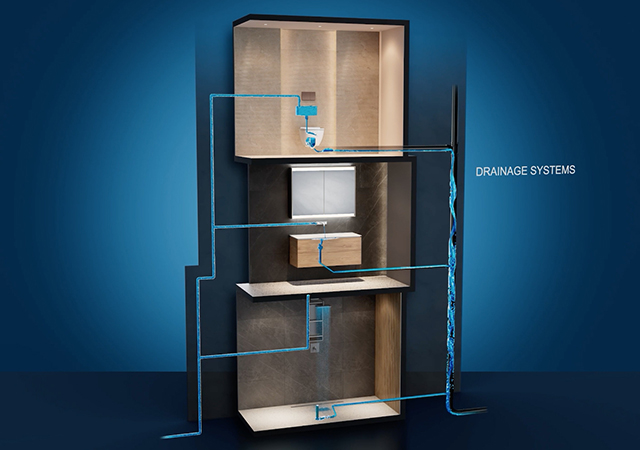
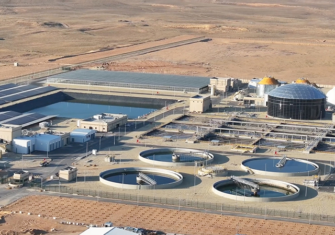

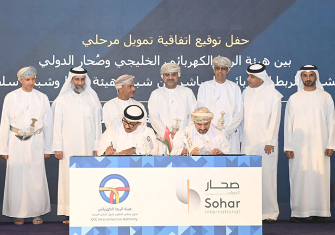
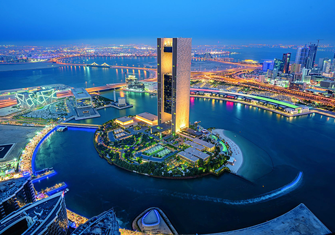
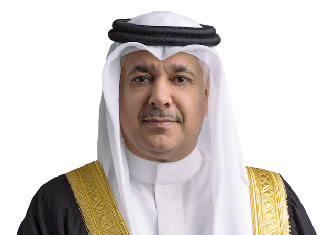
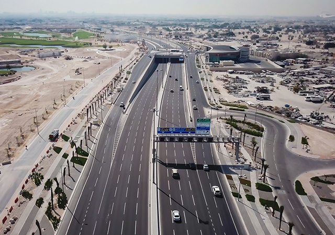
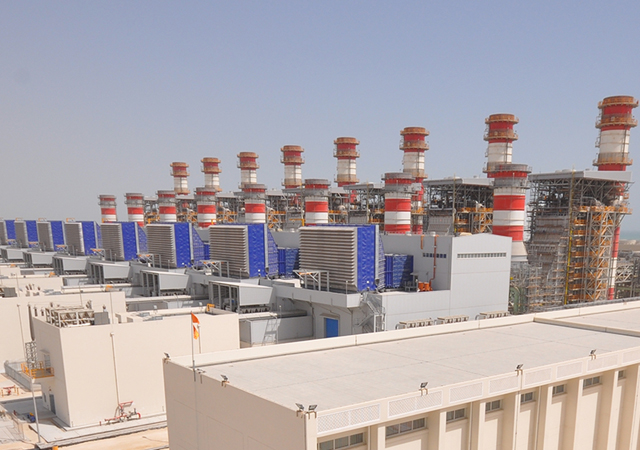
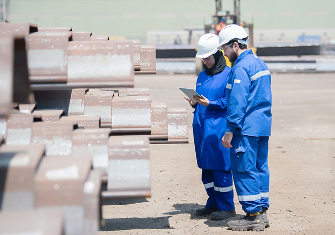
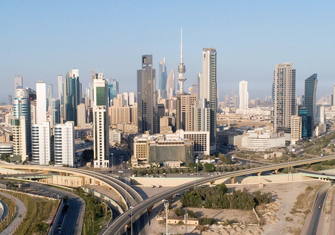
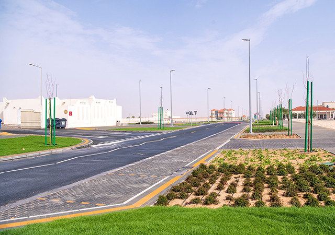
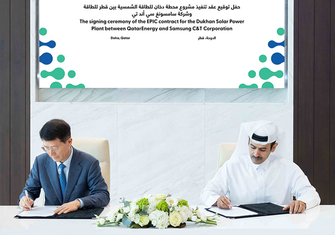
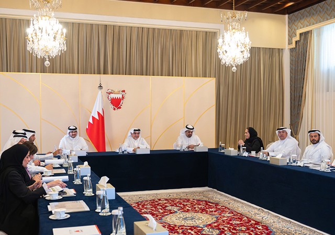

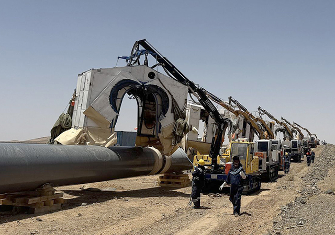
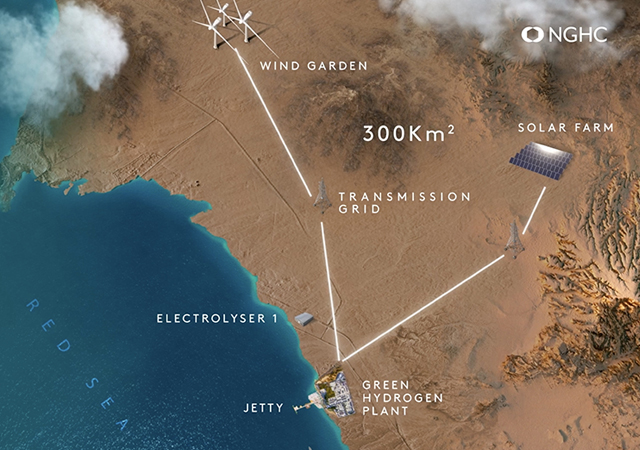
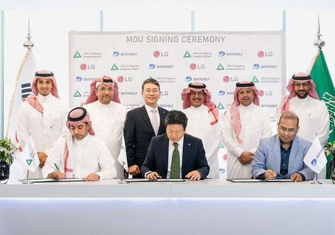
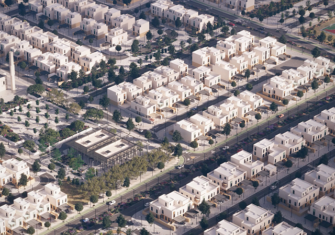
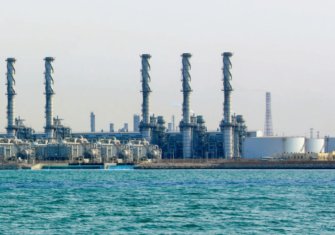
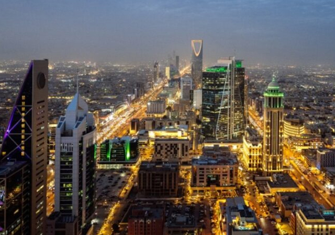
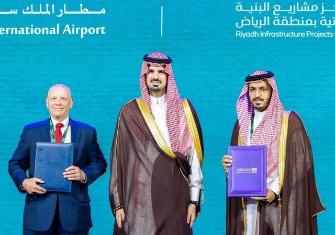

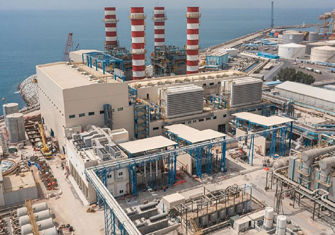
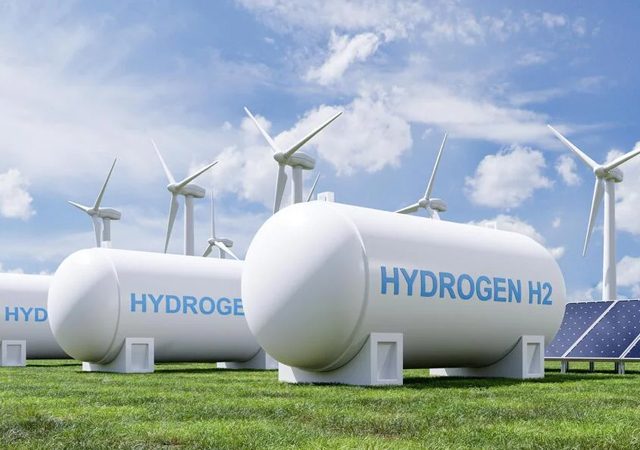

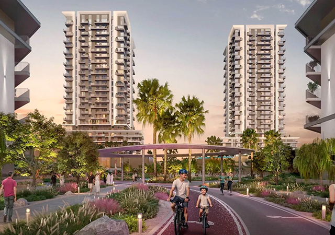
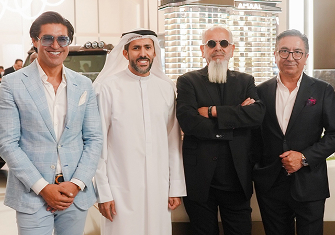
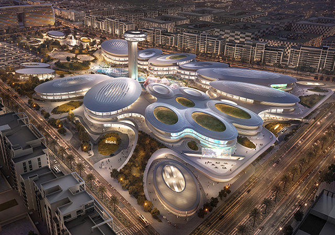
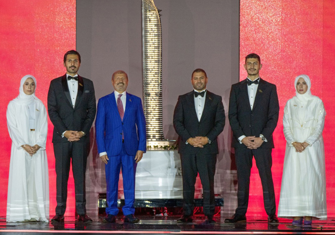
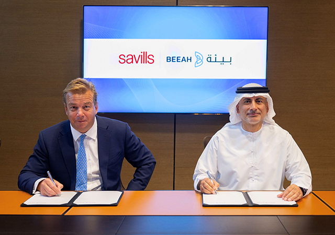
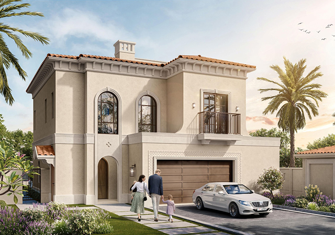
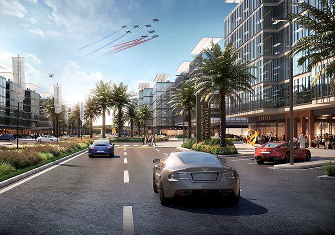
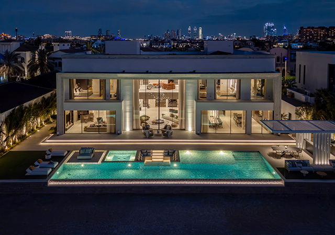
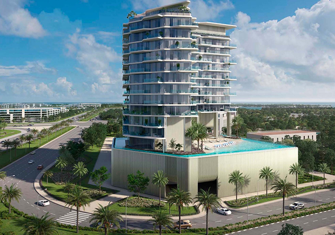
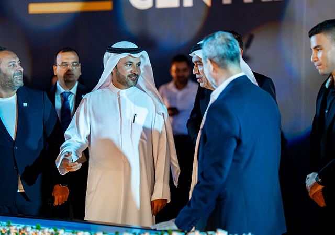
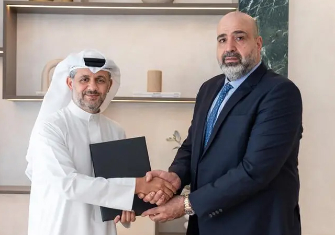
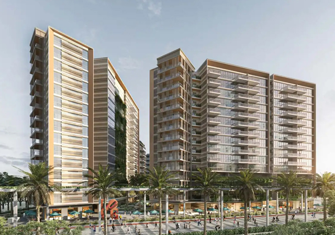
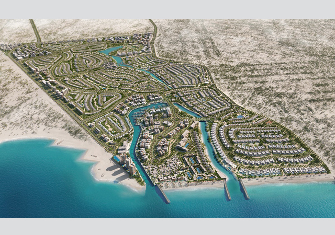
.jpg)
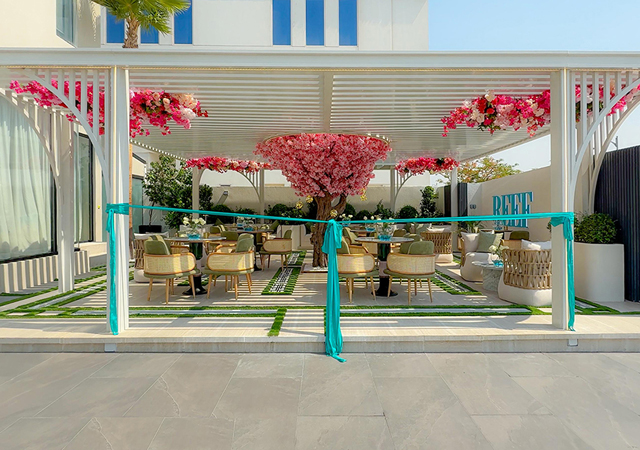
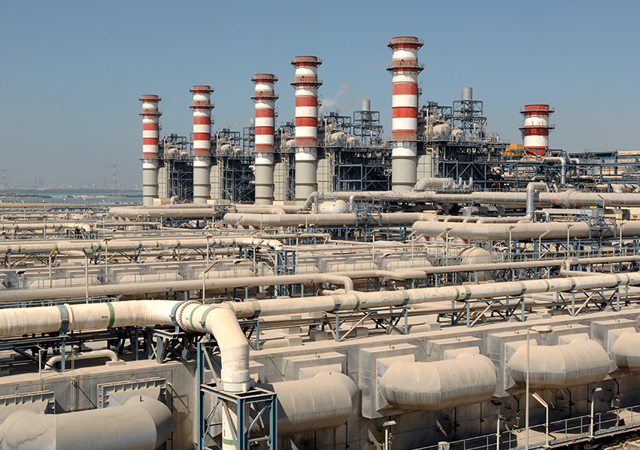
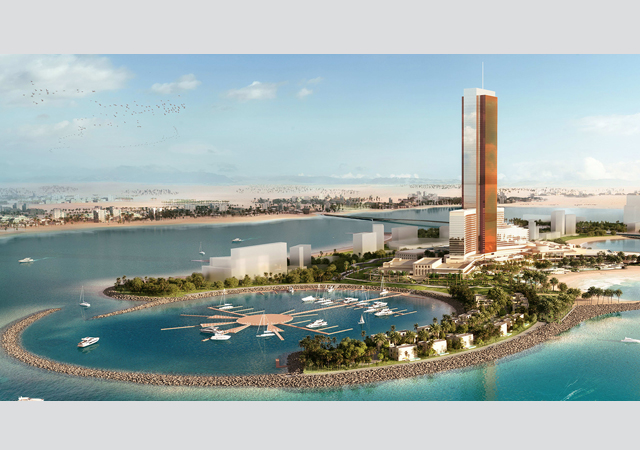
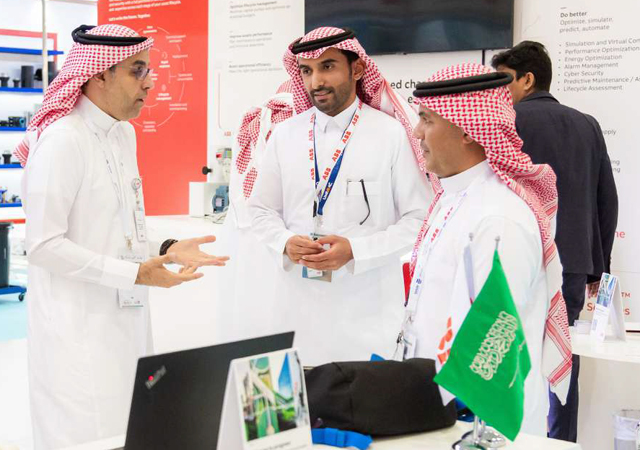
.jpg)
