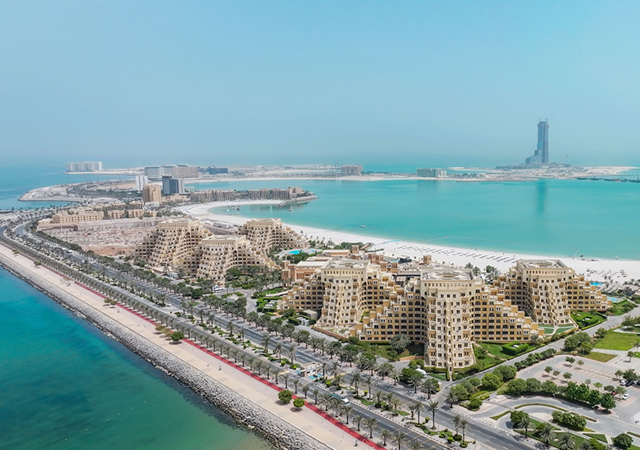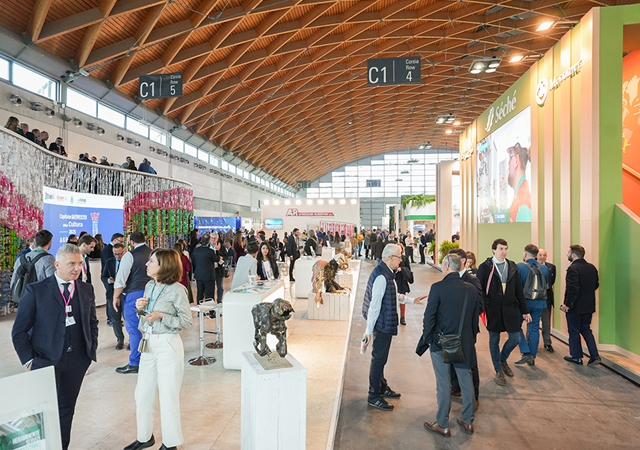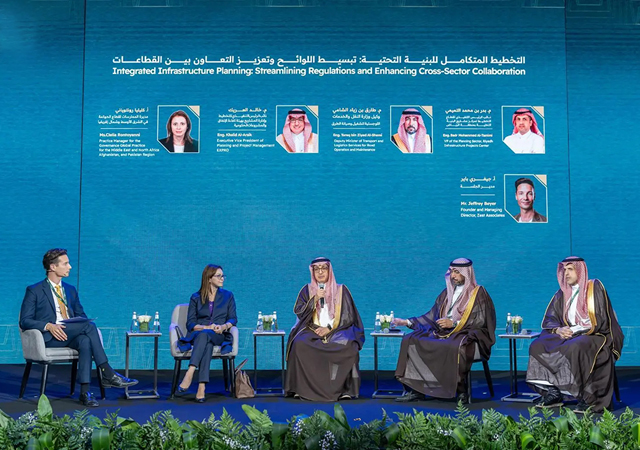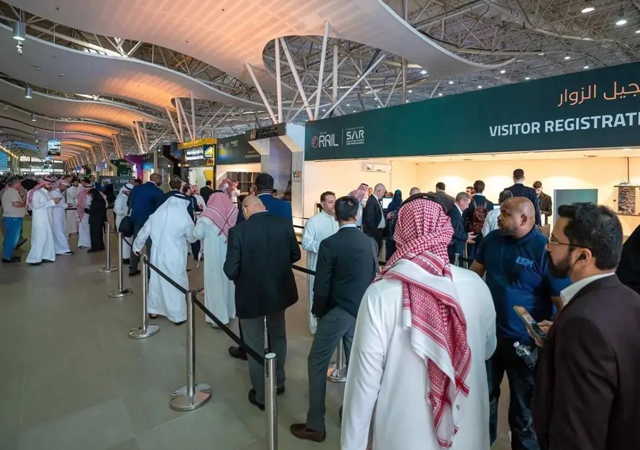
 The Gulf University for Science and Technology ... will ultimately accommodate some 5,500 students.
The Gulf University for Science and Technology ... will ultimately accommodate some 5,500 students.
The Gulf University for Science and Technology (GUST) will strive to make a dramatic impact on the next generation of educational facilities in Kuwait when its new building opens doors in September 2006.
Tenders for the construction of the project – located on a 10-hectare site in West Mishref, Kuwait – are expected to be issued shortly.
The design concept for the new building, which will accommodate some 3,400 students, responds to the three distinct needs of associated with any educational facility – the need to interact, learn and gather, says Raj Nalin Patel, principal designer and head of the design studios at KEO International Consultants.
“These needs have been associated with objects and spaces, which have traditional connotations in an attempt to position this modern facility meaningfully within the richness of the local culture,” he says.
KEO is design consultant on the project, offering full design services including architecture, interiors, engineering, landscape, etc and project management services for the client, Gulf University for Science and Technology
The master plan for the project strategically locates Phase I of the development at the southeast corner of the site with an aim to gain maximum visibility from the adjacent streets as well as provide for proper and ample expansion of the facility in future phases. Ultimately, the campus will accommodate approximately 5,500 students, he says.
The design of the campus has drawn a lot from the traditional culture of the region and includes concepts such as the suq and the dhow.
Suq
Patel elaborates: “The suq is a place to interact and is represented in the design as an enclosed, air-conditioned, mall or concourse. The concourse is at the centre of the concept and runs north-south and east-west, providing student entrances at either end and a VIP entrance at its centre.
“Characterised by its three-storey atrium which is lit from a skylight above, it will provide the right environment to encourage students, staff and faculty to interact in order to achieve their full academic and professional potential.
“The wireless Internet environment provided throughout the concourse enables the lounges, sitting areas and even the food courts along the mall to be used for study by students and staff.
“The integrated approach to space management ensures that staff and students will feel they are members of the university and not just of their own particular programme, college or department.:
A three-storey-high concourse provides covered access between all academic and social activities. The faculty and the administrative offices are located along the concourse on upper floors. This building is clad in stone with horizontal slit windows.
Dhow
“The dhow, traditionally, has set off into the waters of the Arabian Gulf in search of pearls, fish, and trade. It is the modern equivalent of knowledge, which, once acquired from institutions of learning, sets individuals free into the world,” Patil comments.
All the classrooms and laboratories in these outreaching three-storey teaching wings are separated by distinctly designed courtyards. A variety of classroom, laboratory and small seminar rooms accommodate from six to 80 students.
These six wings are connected to the concourse so as to connect places to interact with places to learn. A combination of terracotta clay tiles and glass and metal curtain wall characterise these learning buildings.
'Vessel' buildings
Rich Islamic metal artifacts represent places to gather or assemble. There are three of these vessel buildings within the project, each clad in a different coloured aluminium cladding.
The first is a three-storey circular shape learning centre which houses the central library and Internet-based learning resource centre. On the ground and the first floors, the centre provides access to the many databases to which GUST subscribes, to self-learning workstations, to group learning rooms, to help desks for IT and multi-media facilities, and to academic advice on courses and curricula. Self-learning digital terminals are distributed throughout the buildings for informal use by staff and students.
The other two vessel buildings are located next to the main VIP entrance and include the Community Development and Training Centre and the Physical Fitness and Health Centre.
The Community Development and Training Centre includes conference and training facilities and comprises a 500-seat auditorium, a 200-seat lecture hall, along with exhibition and conference spaces. It has its own dedicated drop-off area and pre-function space to cater for private events while it is also linked to the main concourse to provide easy access for students, Patel points out. The Physical Fitness and Health Centre houses the gymnasium, health and activity clubs to promote an integrated mental and physical learning environment.
“The culmination of these three planning concepts offers flexibility for a changing world rather than simply providing a solution to current needs,” Patel says. “With its special emphasis upon science and technology, the new buildings for GUST will make a strong and positive impression in terms of image, function, accessibility and appearance.”
The design represents a dynamic fusion of the traditional teaching environment – the madrasa – with the convenience of an enclosed concourse, from which all facilities may be reached.
“The architecture creates an environment uniquely suited to the influences of the area, with spaces that celebrate man, his education, his work and his aspirations. It uses modern technology to restate and reinforce the contribution made by the Arab and Islamic World to modern civilisation,” he concludes.



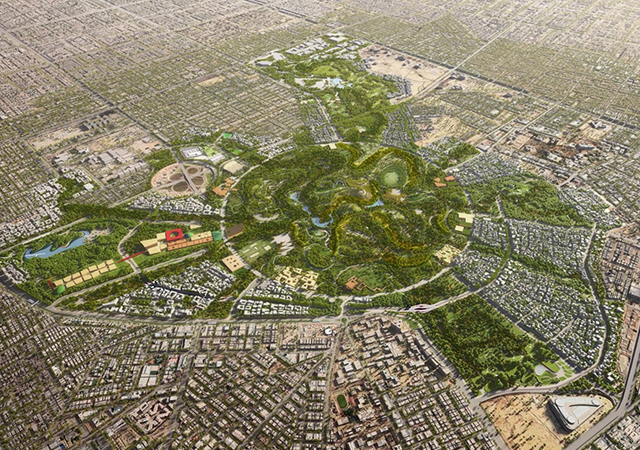
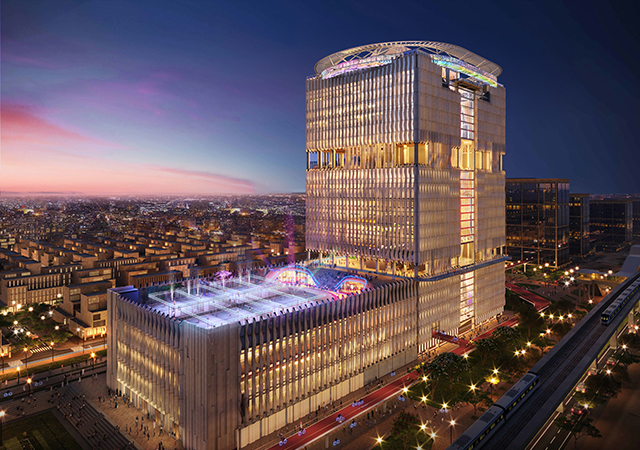
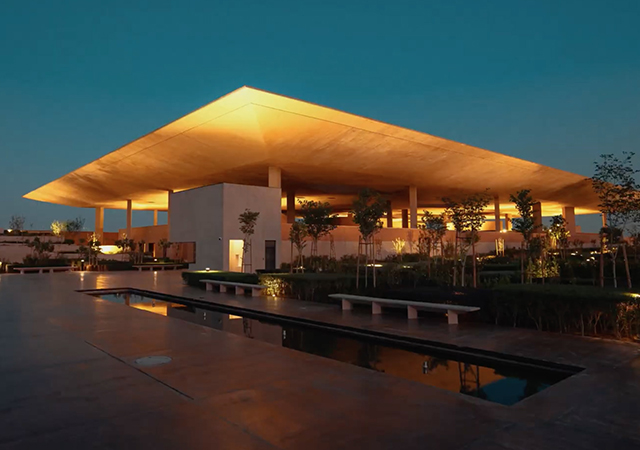
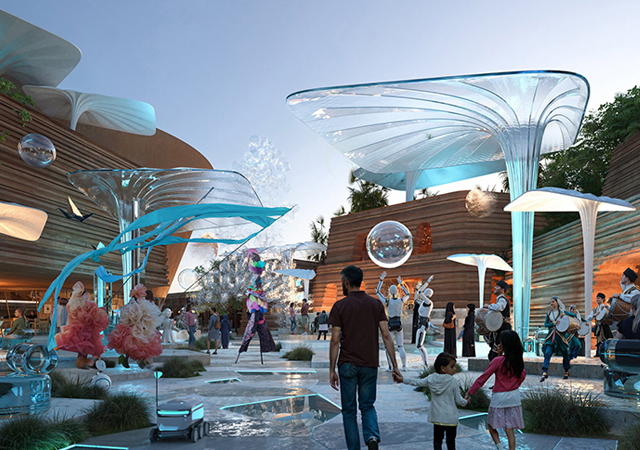
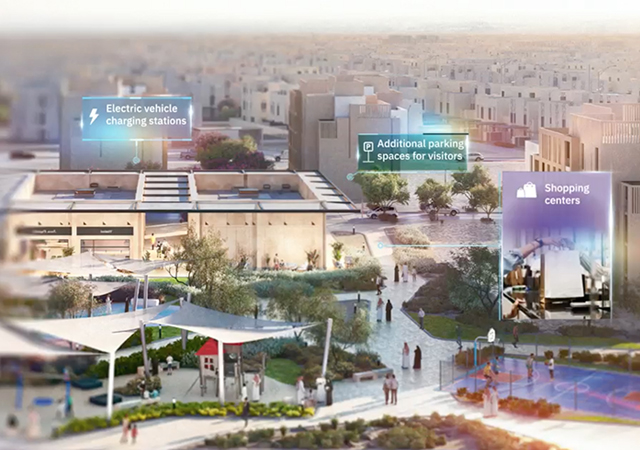
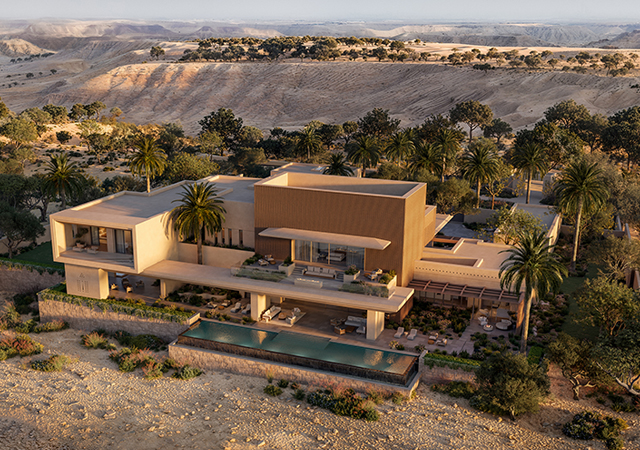
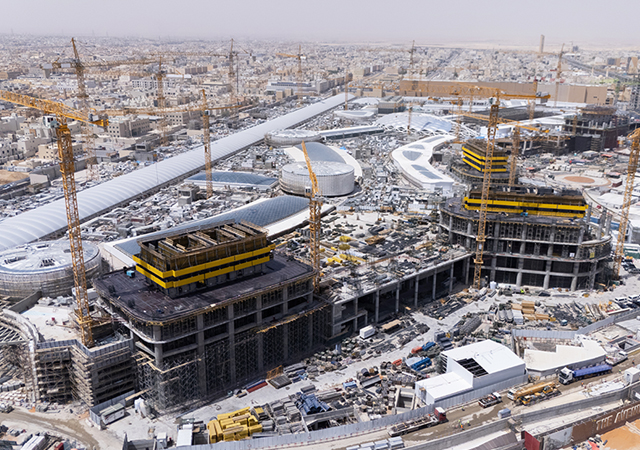
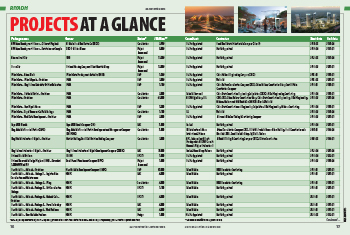
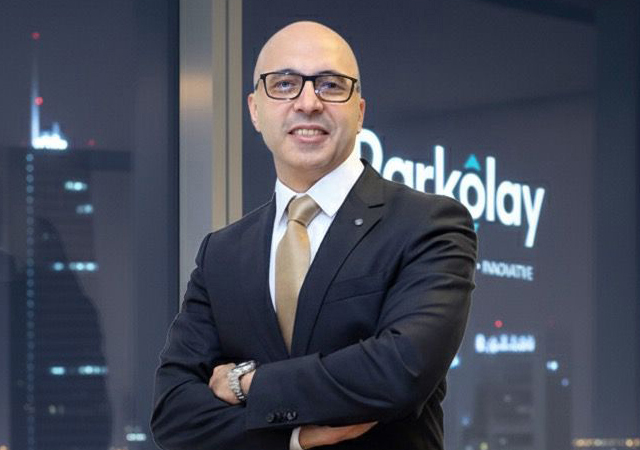
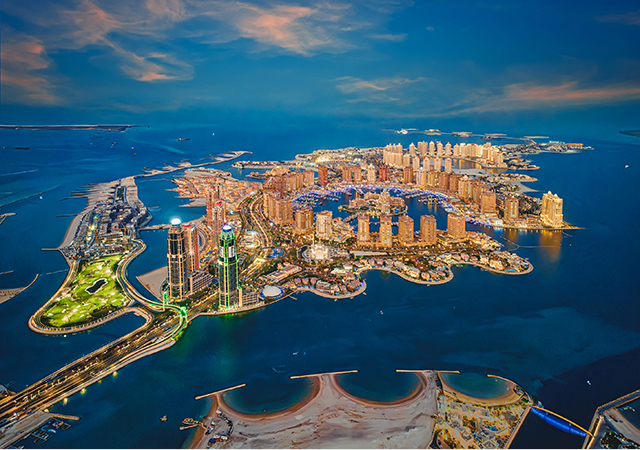
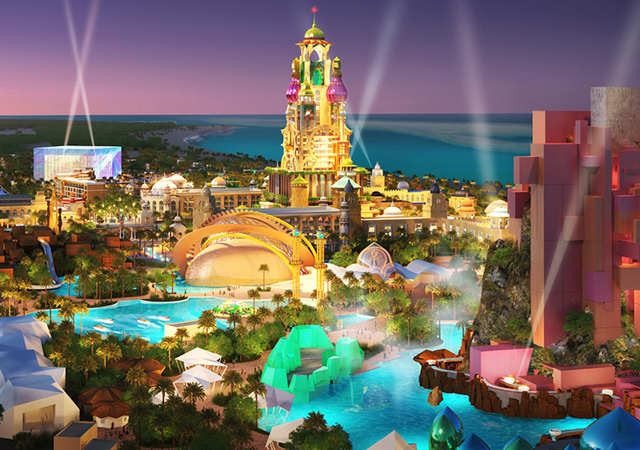
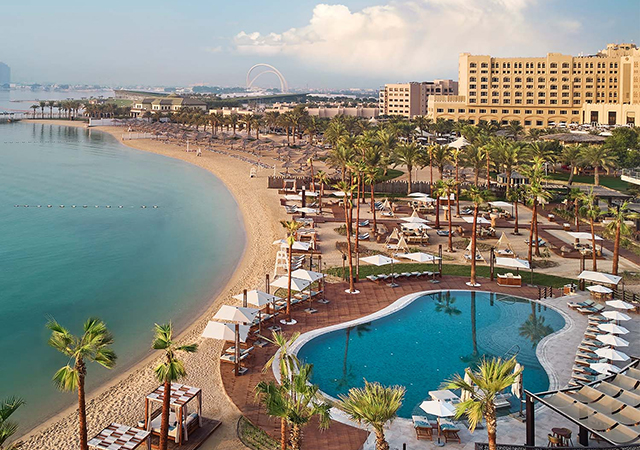
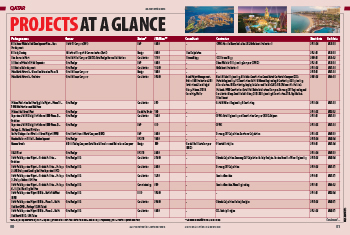
.jpg)
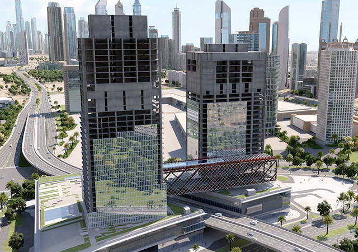
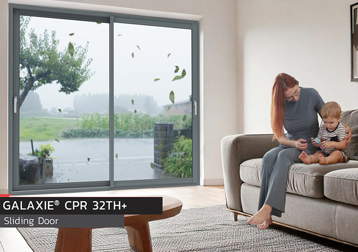
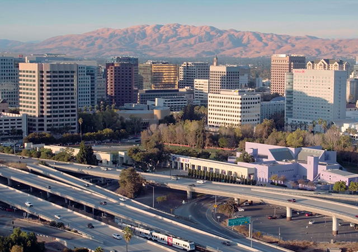
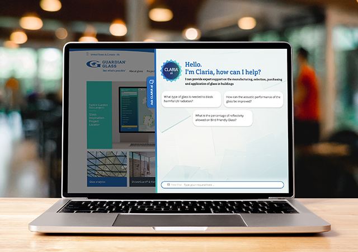


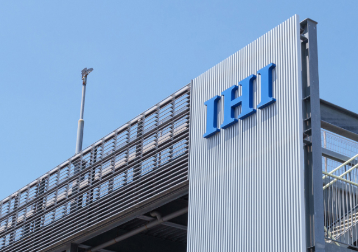
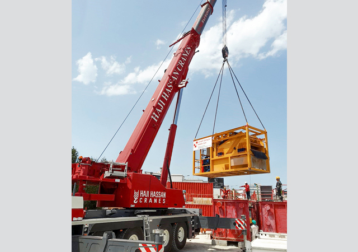
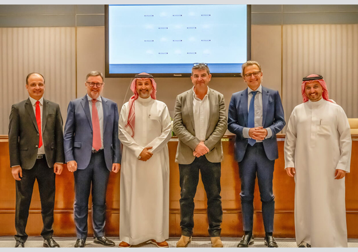

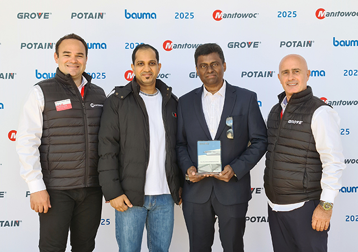
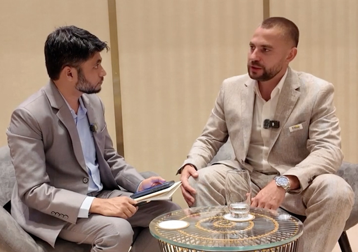
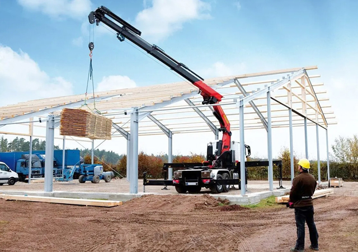

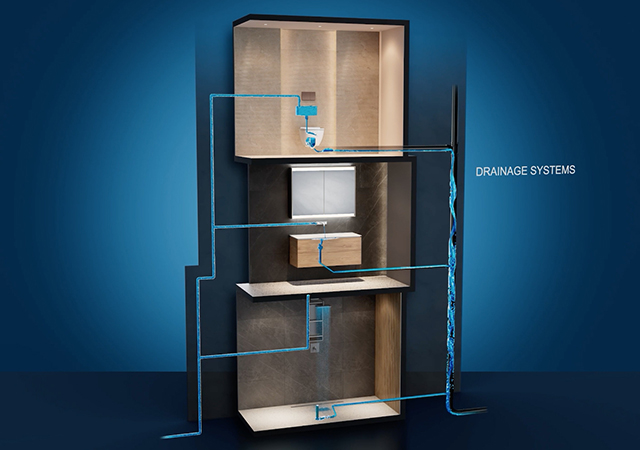
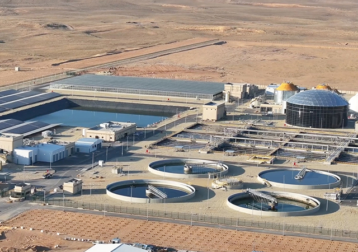

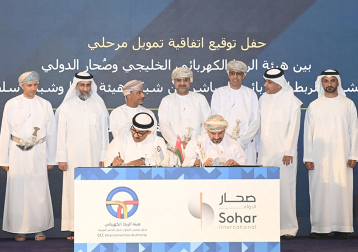
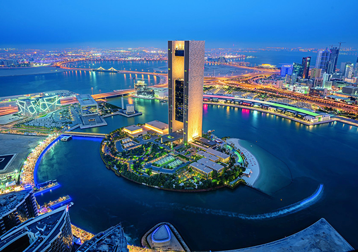
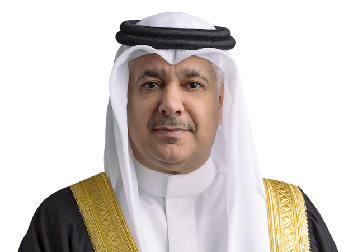
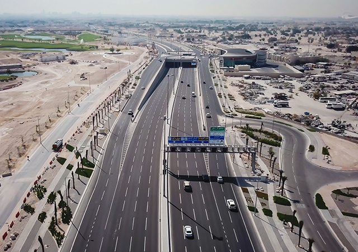
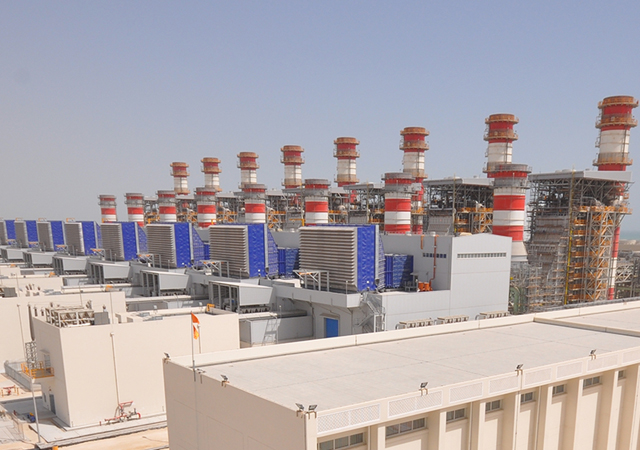

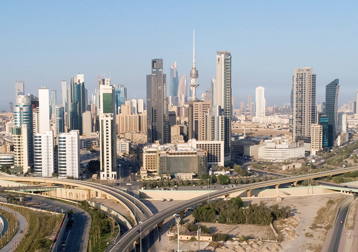
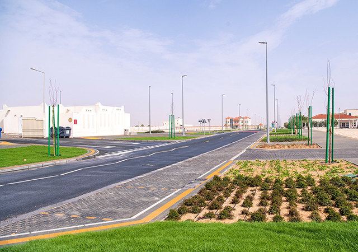
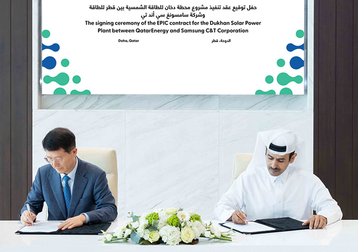
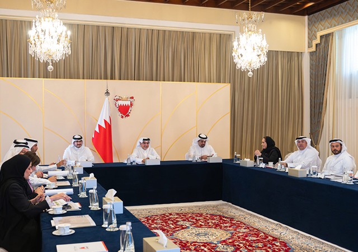


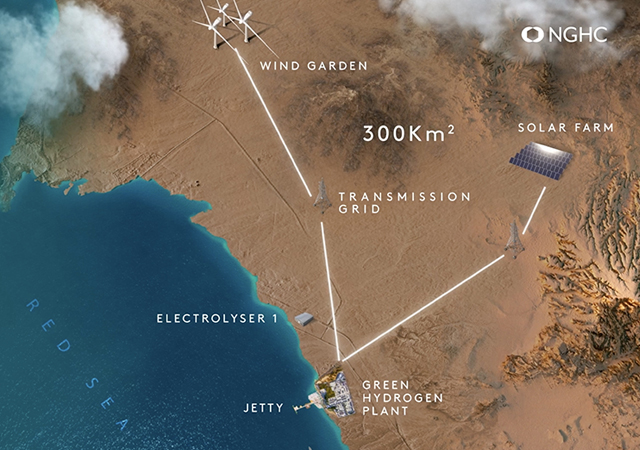
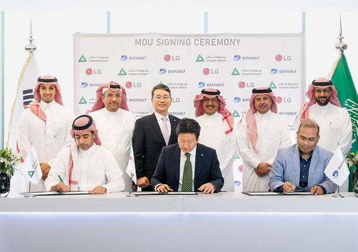
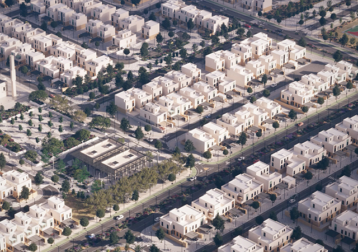
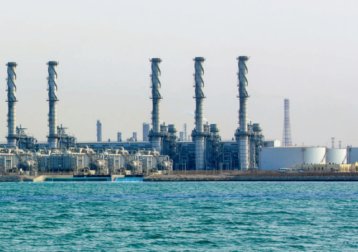
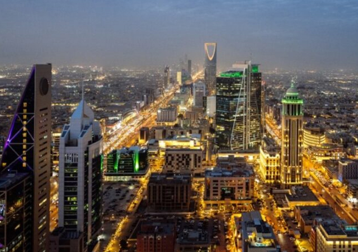
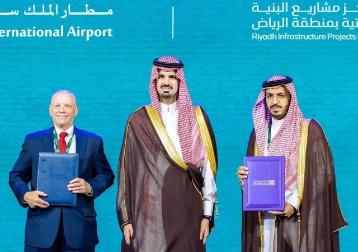

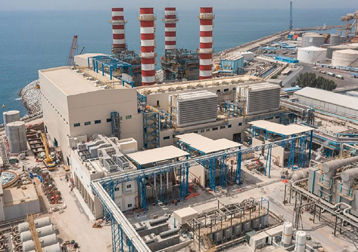
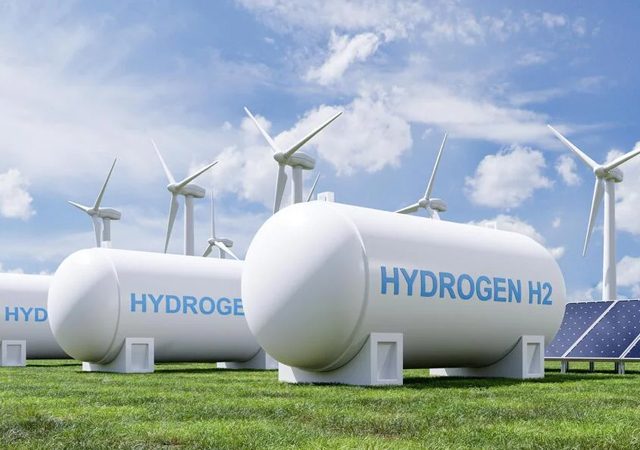

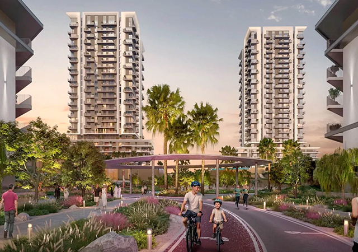
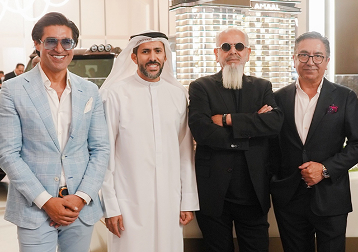
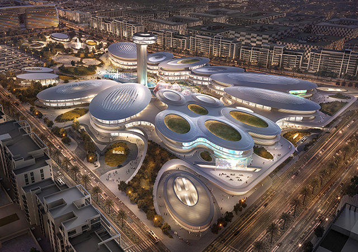
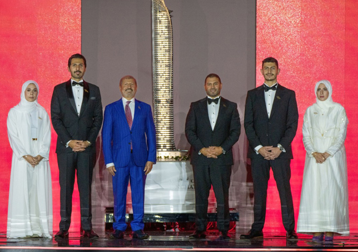
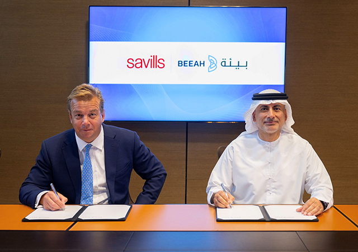
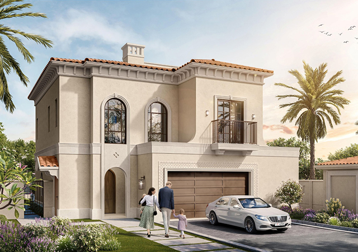
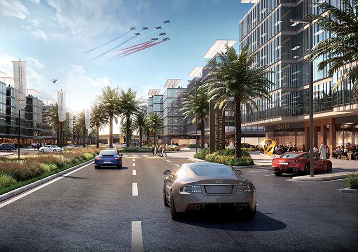
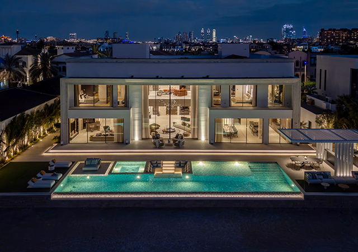
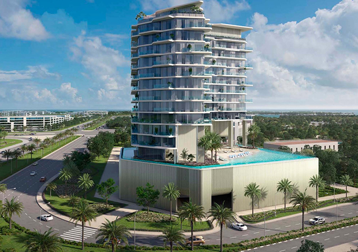
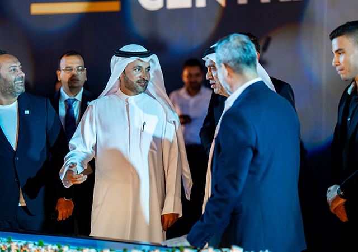
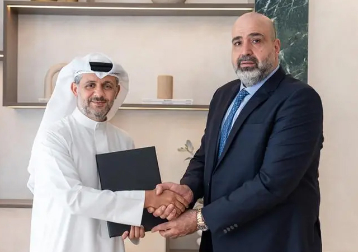
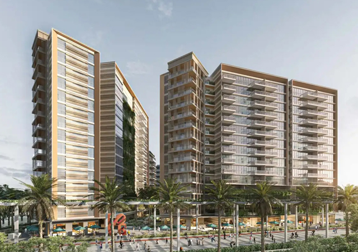
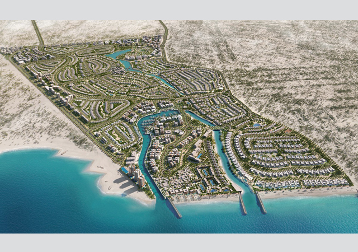
.jpg)
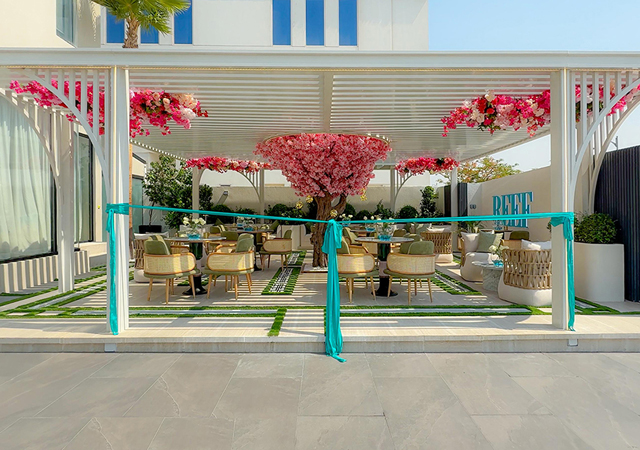
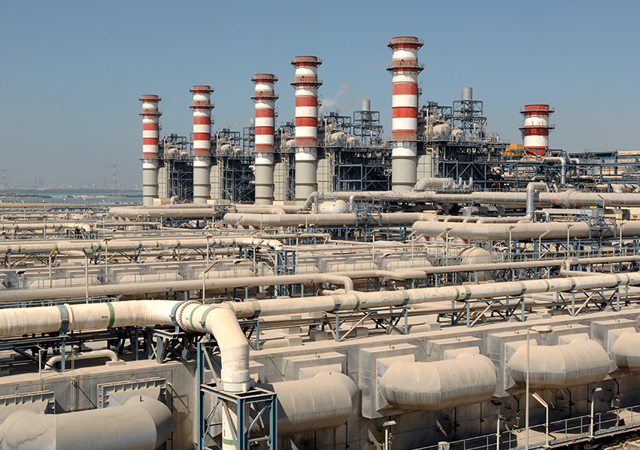
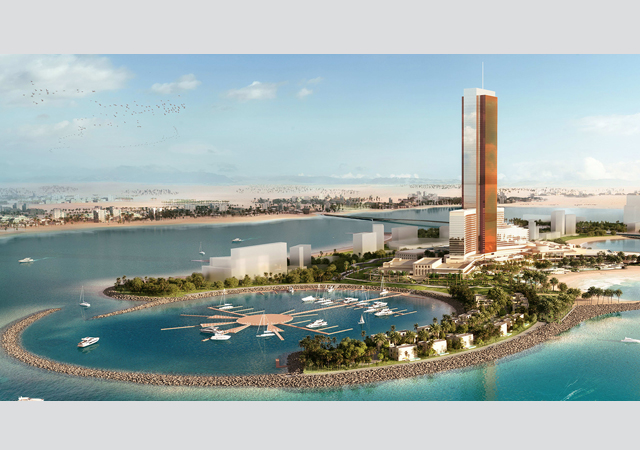
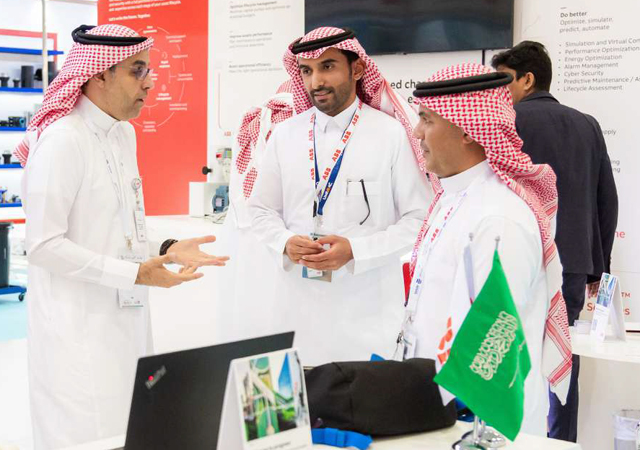
.jpg)
