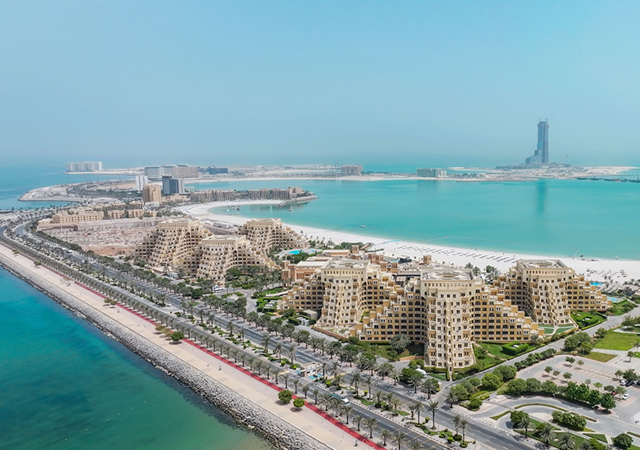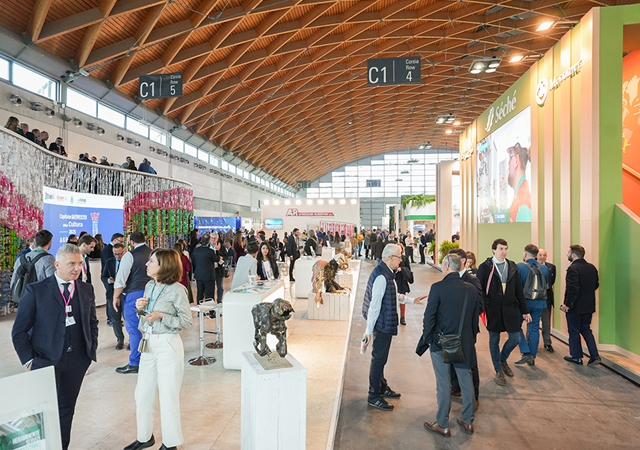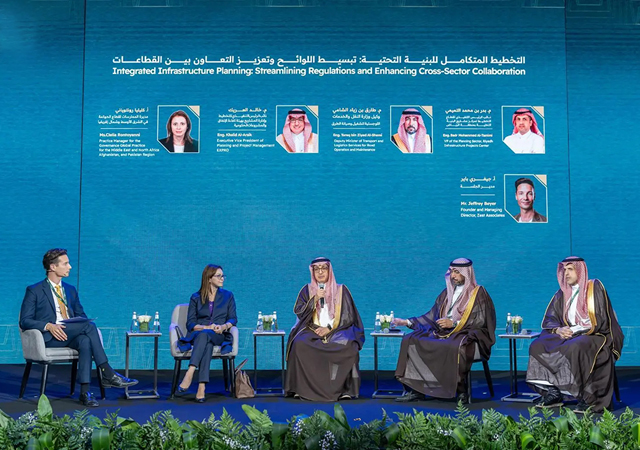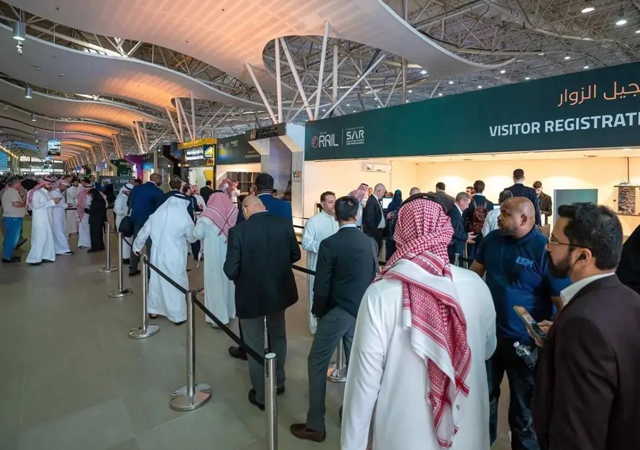
 The north elevation of the building.
The north elevation of the building.
Work has started on the prestigious Ministry of Interior headquarters project, following the handover of the site to main contractor Khalid Al Kharafi last month.
The KD23 million ($77.2 million) project involves building a new headquarters complex for the Interior Ministry on the Sixth Ring Road in North Sabhan, Kuwait and will entail the construction of a seven-storey main administration building and four smaller buildings.
The complex – to be built over an area of 135,000 sq m – will house the new main administrative building that will bring the ministries operations under one roof. The building has a built-up area of 27,035 sqm on seven levels.
A separate car-park – comprising a two-level 845-slot parking facility for staff and a 200-slot facility for visitors on the ground floor – will also be built. The project also involves modifying the existing accommodation and parking facilities for security police.
The 34-month contract is due for completion in September 2007.
The consultant on the project is the Kuwait-based Industrial & Engineering Consulting Office (Inco).
The ministry complex – previously located in Kuwait City at the junction of Soor Street and Abdullah Al Mubarak Street – was relocated to the North of Sabhan area, in August 2001.
The design has been developed through continuous liaison with the user clients, Ministry of Public Works/Special Projects Division and local and national statutory authorities such as Kuwait Municipality, Kuwait Fire Brigade, the Ministry of Electricity and Water, Civil Defence Department and the Public Authority for Agriculture and Fisheries, says Christopher Wisniowski, project architect with Inco.
Architectural and planning design was developed by analysing land-use zoning, existing buildings and roads, site features, clients’ space programme, user clients’ organisational and spatial requirements, the status of the ministry, national and local cultural characteristics and current architectural trends in design form, technology and materials.
Also taken into consideration were user capacity, existing site conditions, existing provisions at site, energy conservation and future requirements.
The project required a sophisticated analysis and design in the high technology fields of shelter design and security/EDP and computer/communications engineering and the use of state-of-the-art techniques, he adds.
Design philosophy
Inco has followed a concise design philosophy in evolving the conceptual designs, namely:
• Inclusion of traditional Islamic and local architectural influences;
• Response to local customs and traditions;
• Use of quality materials, state-of-the-art technology and equipment, with due allowance for climate, building codes and energy conservation;
• Deployment of contemporary cost-effective structural design techniques;
• Spatial planning to provide maximum efficiency for users;
• Adoption of medium-state levels of security protection;
• Security shelter for VIPs, employees, visitors and an operation centre.
Site design
Located axially, slightly south of centre of the site, the headquarters building faces the car parks and the technical and accommodation buildings that are located to the north of the site. Landscaped areas have been carefully included in the areas to the east, south and west boundaries.
The two-storey staff car-park is situated towards the northwest corner of the site and can accommodate 845 vehicles. Entry and exit is by an approach road along the northern boundary. Roof canopies protect vehicles on the upper level. Overall, the building appears lower than it actually is as the structure is being built one metre below grade.
The visitors’ car-park, located towards the northeast corner of the site, accommodates 203 vehicles. Entry and exit is via the eastern boundary.
The complex also includes a helipad and an open-air tented ceremonial feature.
Design concept
The “building-within-a-building” concept has achieved the objective of separating the formal governmental from the administration functions of the headquarters. This technique makes maximum use of available area, provides a unified design basis and improved interdepartmental liaison. Emergency facilities have also been incorporated within the complex.
The facility, designed to accommodate a maximum working population of 1,468, maximizes the use of natural light gained from a full-height glazed outer atrium – which completely separates the administration and ministry protocol functions - and from the glazed inner atrium in traditional Islamic courtyard style.
Pedestrian circulation is controlled at ground floor level through the outer atrium. Elevator and stair cores are located at each corner in the outer atrium for the headquarters and in the inner atrium. Security control and monitoring is utilised at all entrances and floor levels.
The overall building height and proportions are designed to provide an aura of dignity to the structure. Elevations are colonnaded on all four sides and faced with first-grade polished marble and reconstituted stone cladding. Floor levels and roof eaves are cantilevered to provide maximum shade. Frameless butt jointed patent glazing window systems provide continuous visibility and aesthetic “ribbon” effects.
The VIP/ceremonial plaza is an important design feature visible from the main approach roads and is landscaped and detailed accordingly, says Wisniowski.
Islamic architectural geometric motifs are carefully incorporated throughout on selected external and internal vertical and horizontal surfaces.
The design includes a diwaniya, multi-purpose hall, prayer room exhibition hall, and a gymnasium.
Plan form
The building has adopted a symmetrical square plan form that follows traditional Islamic architectural concepts. This is reflected in inner and outer atrium designs.
Four corner stairs and elevator cores in the outer atrium provide access to the upper floors. A central loop corridor connects all departments and cores at each floor level. The same method is adopted for pedestrian flows through the inner atrium.
Access is by way of four entrances located axially on each side of the building.
VIPs enter at the south entrance, while the staff and visitor entrances has been situated at the north entrance
The minister’s diwaniya is at ground floor level on the north side to provide maximum accessibility for petitioners.
Water fountain features provide a traditional ambience at important visual intersections.
Headquarters building
The overall building height is approximately 32 m from the basement finished floor level to the upper roof parapet level. Floor-to-floor dimensions are 4 m on all levels except ground to first, where it is 5 m. Suspended ceilings are at 3 m height in general office areas and at 2.4 m height in corridors.
Horizontal engineering services generally run above suspended ceilings.
The second, third and fourth floor outer edges are cantilevered by 2 m to provide shade and maximum floor space. Roof eaves project 4 m in three stepped levels.
Each external elevation is unified in a symmetrical colonnade. Entrance portals provide central focal points on all four sides with the State of Kuwait’s coat-of-arms displayed above each.
Each colonnade consists of 12 slender columns equidistant from each side of the entrances. The height of each column is 16 m from plinth to overhanging roof eaves. An overall landscaped “plinth” is formed to provide a strong visual base for the building.
The ground and first floor facades form a continuous vertical surface, while the upper floor levels are cantilevered and articulated as shade to the upper façade. Roof parapets are formed in three steps to reflect this design principle. Continuous frameless glazing systems provide a ‘ribbon’ effect, emphasizing the horizontal nature of the project.
The building is clad in first-grade polished marble or reconstituted stone, which is complemented by textured Islamic geometric patterns at roof eaves and the ‘ribbon’ windows beneath.
VIP/ceremonial entrance
The VIP/ceremonial entrance is approached via ramped private roads and a ceremonial plaza which has twin water features and a central circular flight of stairs. The area is landscaped with palm trees, shrubs and turf.
The building is accessed through a shaped entrance portal, which projects beyond the main building face. The main doors are made from timber and polished metal in traditional style.
Staff & visitors’ entrance
This main arrival and circulation point is located at ground floor level on the north side of the building.
The approach is along a landscaped pedestrian concourse, which leads from the separate staff and visitors car parks. Access is first made through security-controlled gate-houses and then continues across a walled plaza, an entrance portal and into a double-volume entrance hall.
Employees and visitors separate at this point into designated circulation routes for the various departments.
Atriums
The inner atrium – measuring 28 m square by 26 m high – is at the heart of the building and is the main ground floor and reception space for the employees and visitors. Natural light gained from the glazed skylight at the atrium is reflected through the internal glazing system into the inner office areas of the building.
The space is square on plan with a central water fountain. Semicircular full height staircase towers and cantilevered corner features above second floor level accentuate the architecture of this area as do special internal landscape planters and seating units are located in each corner.
The 7-m-wide outer atrium, which divides the administration functions on all four sides, is the main ground floor circulation space for headquarters departments and provides natural lighting that is reflected through the internal glazing system into inner office areas.
High-level curved planters provide a pleasant ambience above ground level.
Stairs and elevator circulation cores are located at each corner. This spaces widens into an octagonal shape with a glazed skylight. Here again, water features, panoramic lifts and the articulation of staircase levels, and a full-height wall feature panel with an Islamic geometric motif enhances the aesthetics.
Both atriums are visually linked by a flowing floor pattern layout of Islamic geometric design in polished granite and marble.
Structural design
The main structure will comprise in-situ reinforced concrete ribbed floor slabs, columns and beams on a basic structural grid 6 m by 6 m.
The upper roof structure will feature a steel-section space frame, which is architecturally concealed.
External columns support the roof edge and the fourth floor cantilever loads while stub beams connect the columns and fourth floor slab edges. The staircase cores receive the lateral forces.
Substructure slabs and walls are made of flat-surface reinforced concrete.
Services
The main services engineering plant is housed in a separate technical building connected to the headquarters by an underground services tunnel. It contains the cooling system chillers, boilers, electrical sub-station, standby generators and water storage facilities.
The services tunnel is looped around the headquarters building at basement level. All services supplies are conveyed to upper levels through a rising duct system within each stair/elevator core.
Landscape design
The landscaping design aims to enhance the site while bearing in mind the need to conserve water and ease of maintenance. Palm trees, ornamental shrubs, grass lawn and water fountains are used to define the formal and functional areas, such as the VIP ceremonial driveway, approach avenue to staff entrance, and internal landscaping within the headquarters with planters and water fountains.



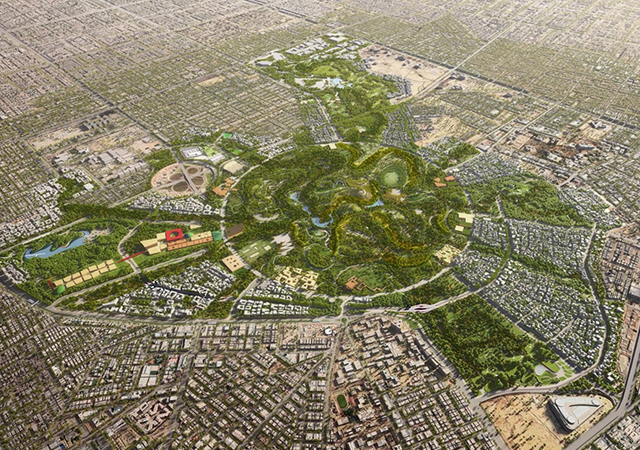
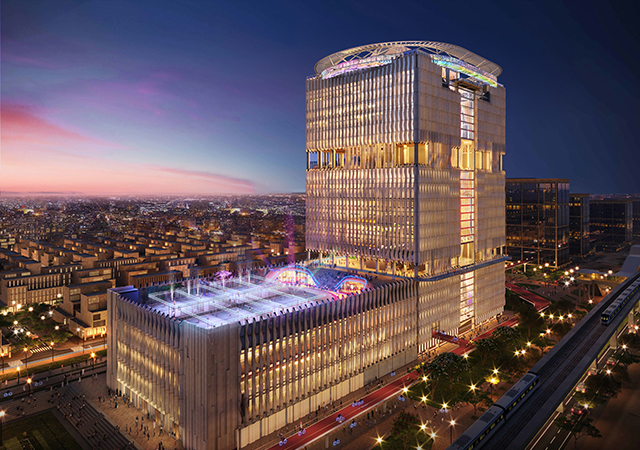
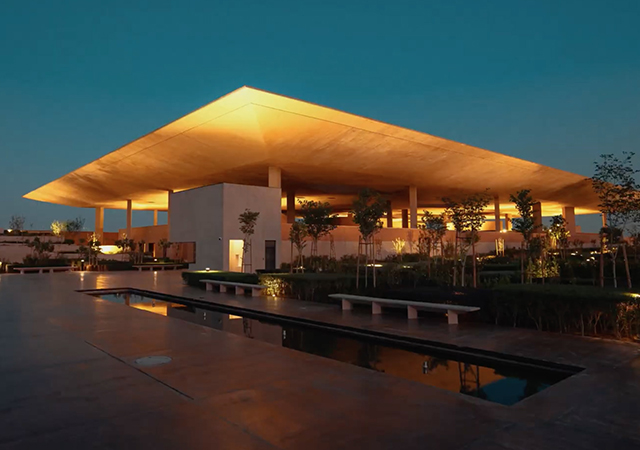
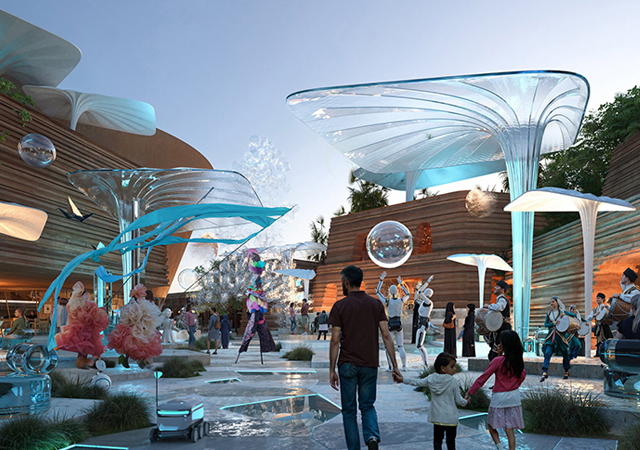
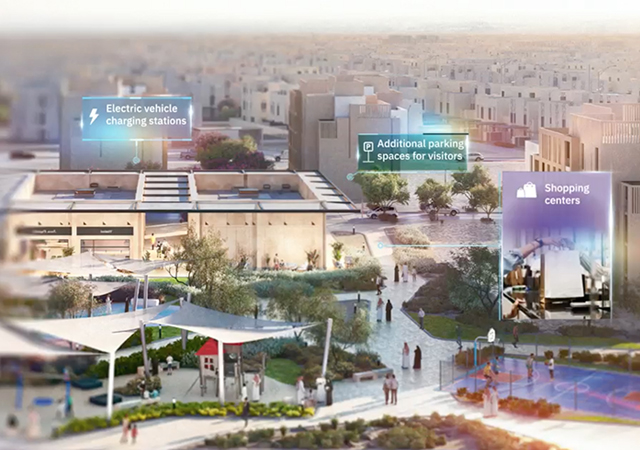
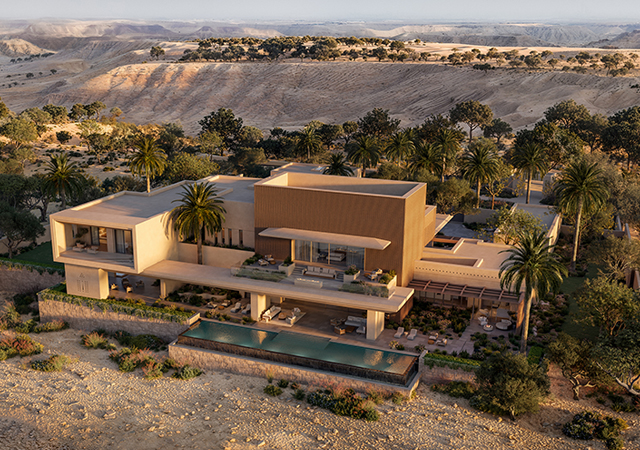
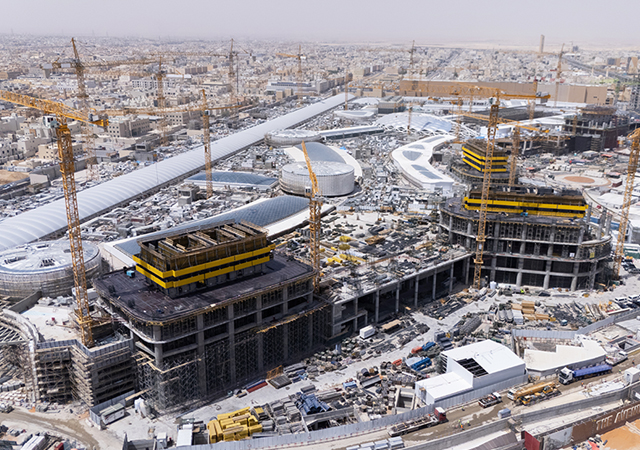
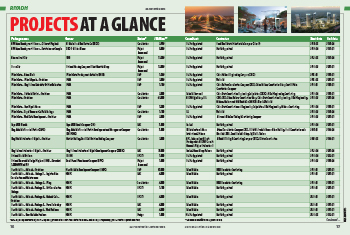
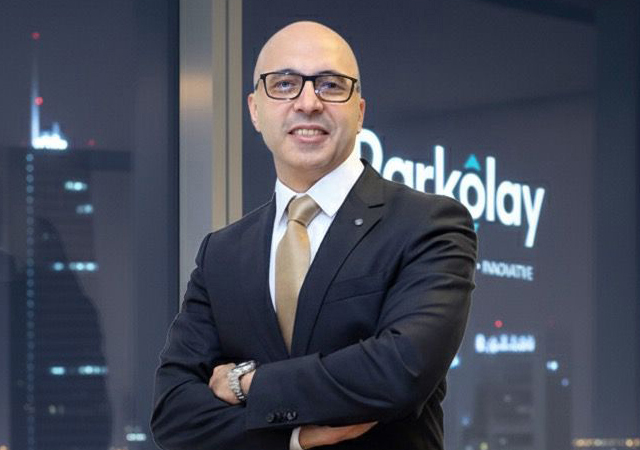
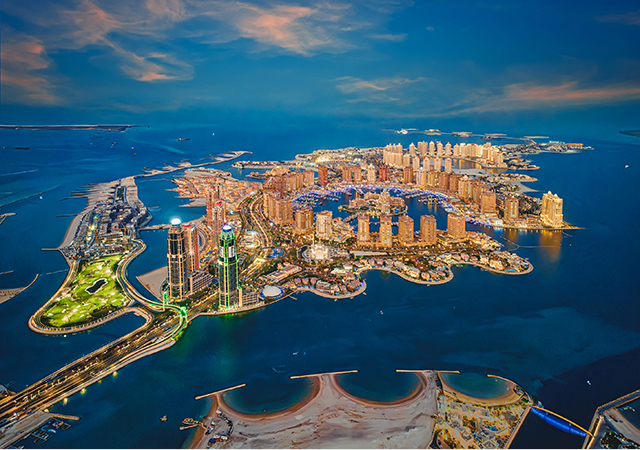
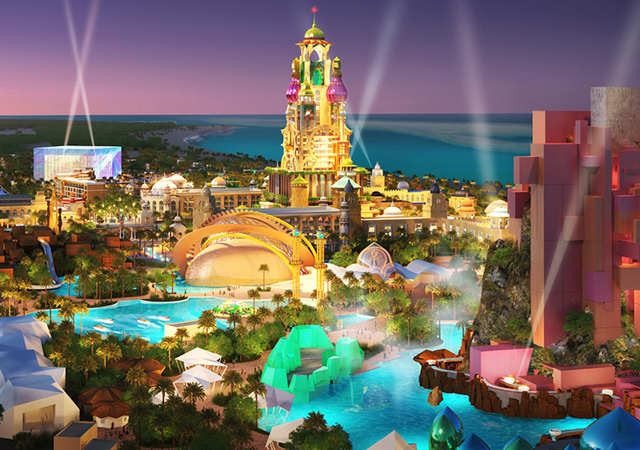
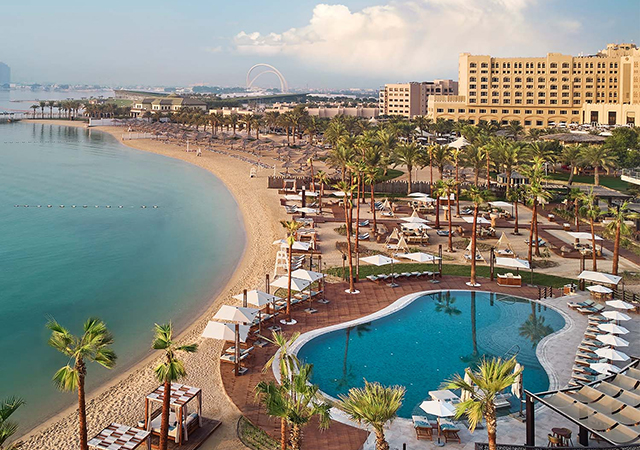
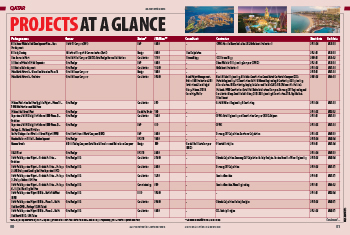
.jpg)
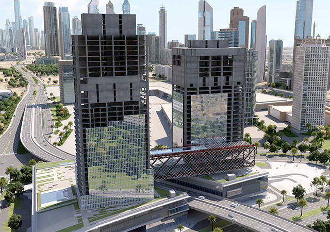
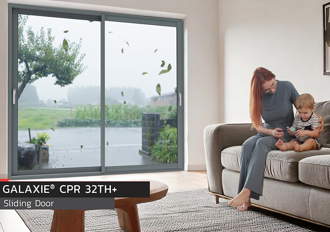
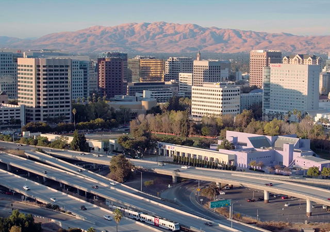
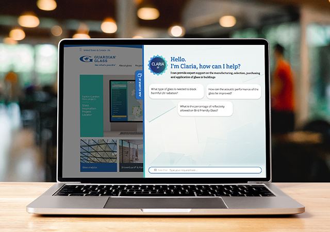

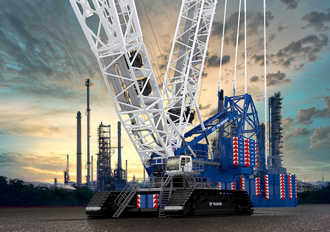
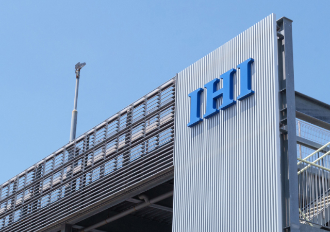
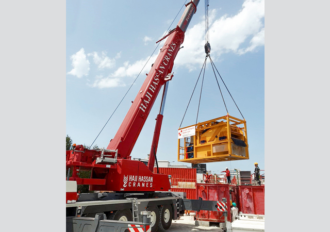
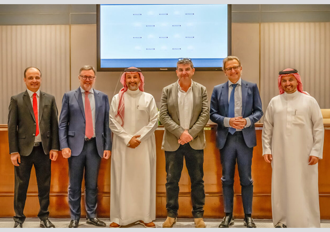
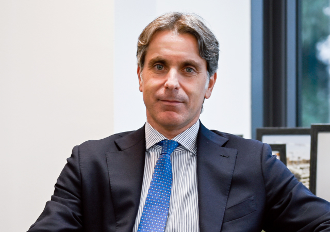
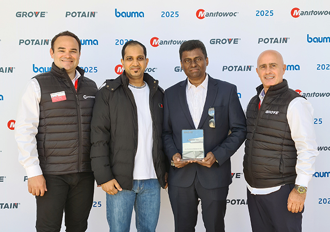
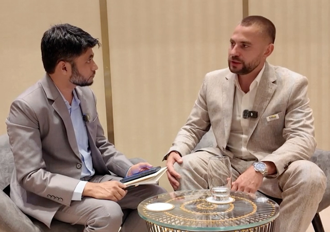
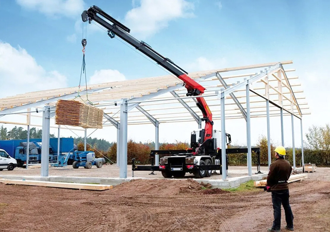
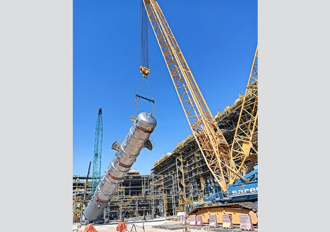
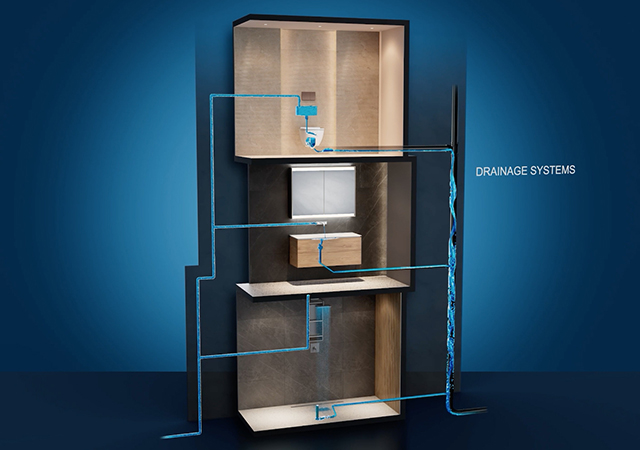
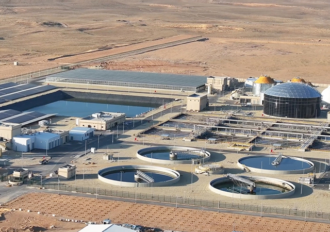

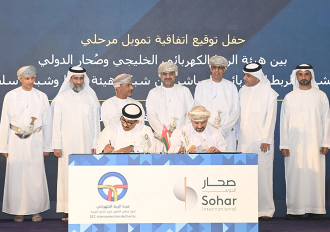
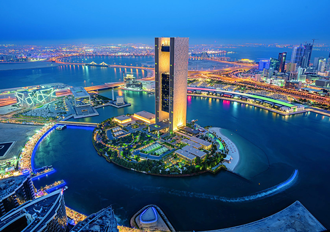
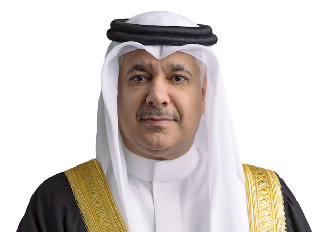
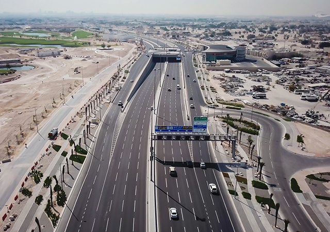
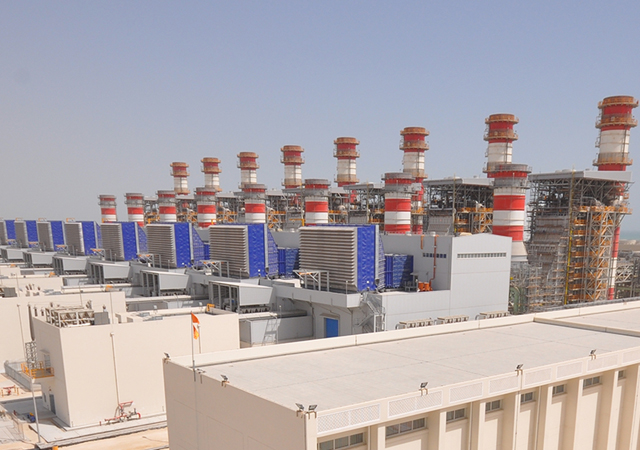
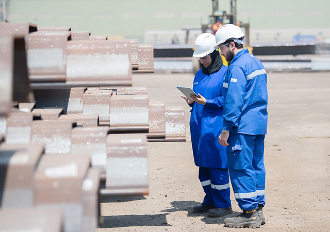
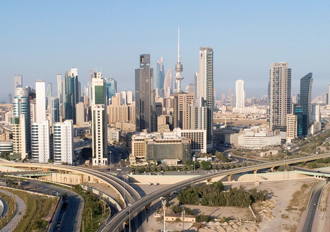
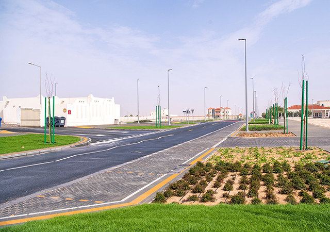
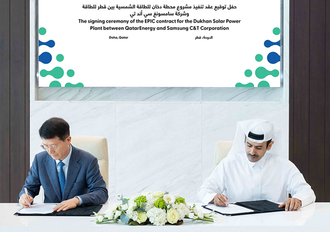
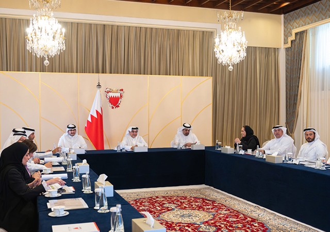

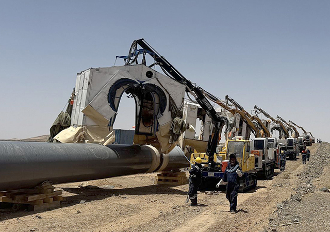
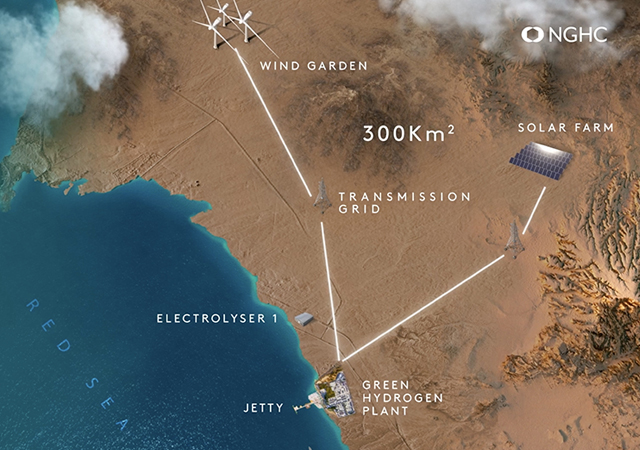
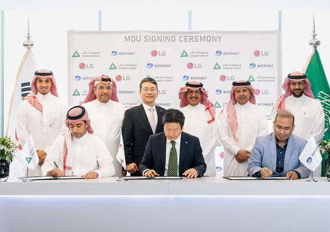
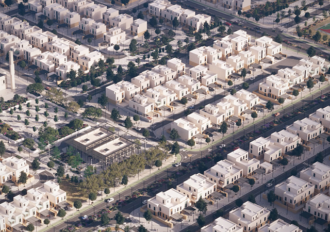
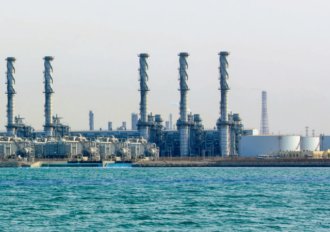
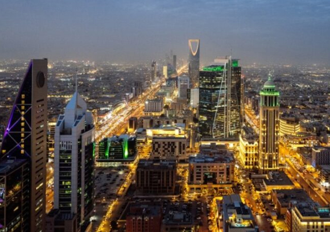
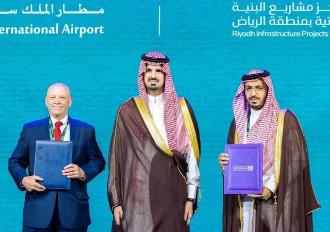
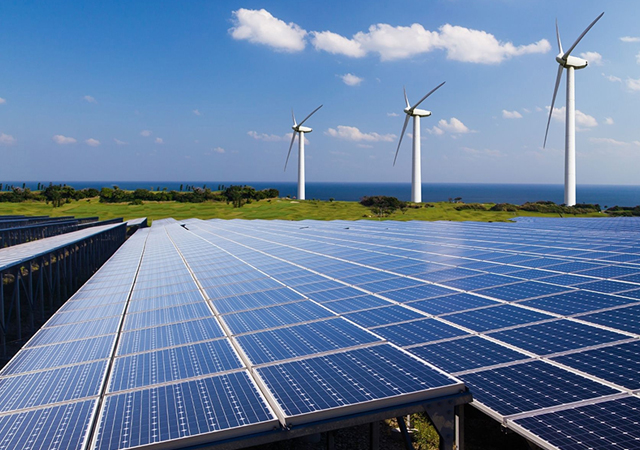
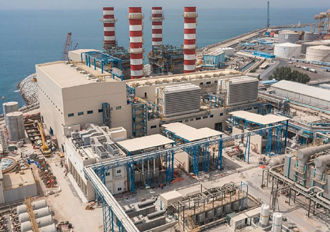
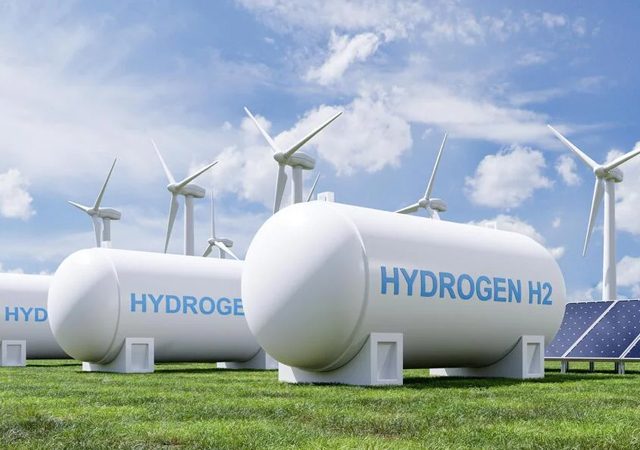

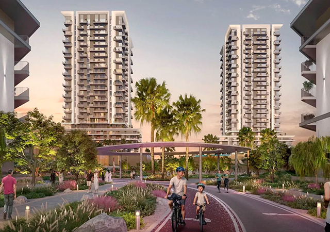
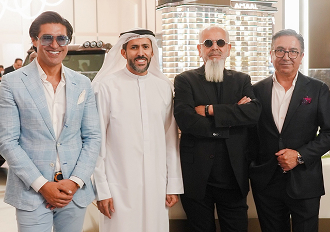
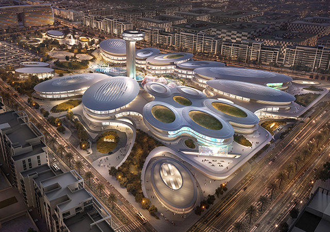
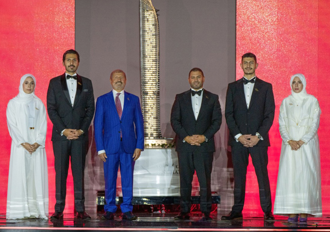
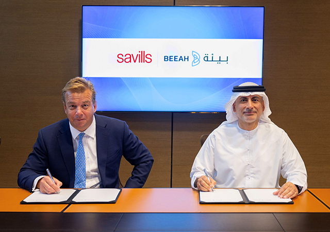
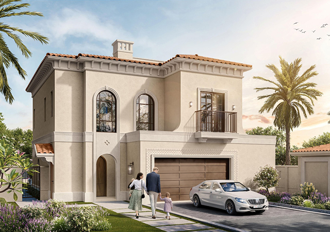
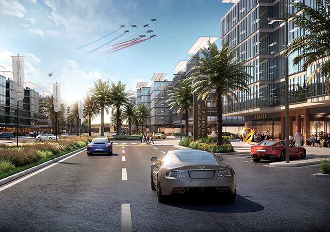
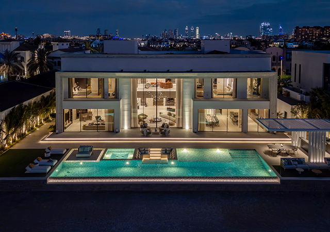
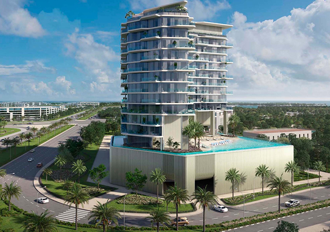
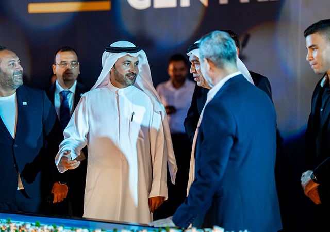
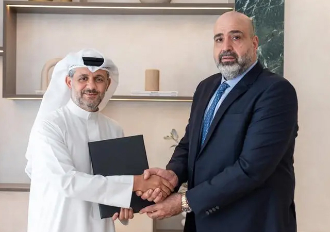
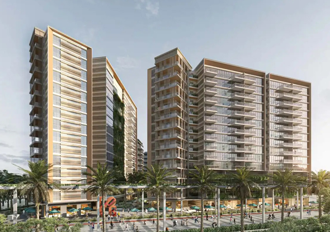
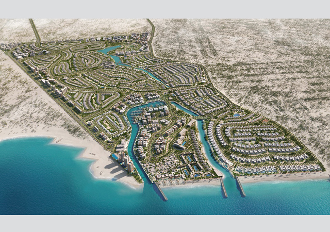
.jpg)
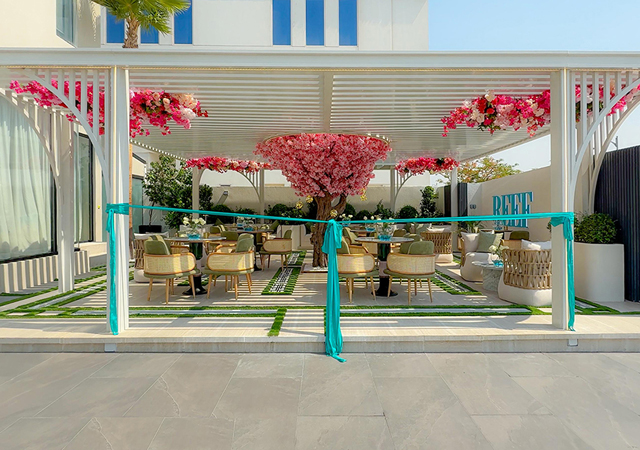
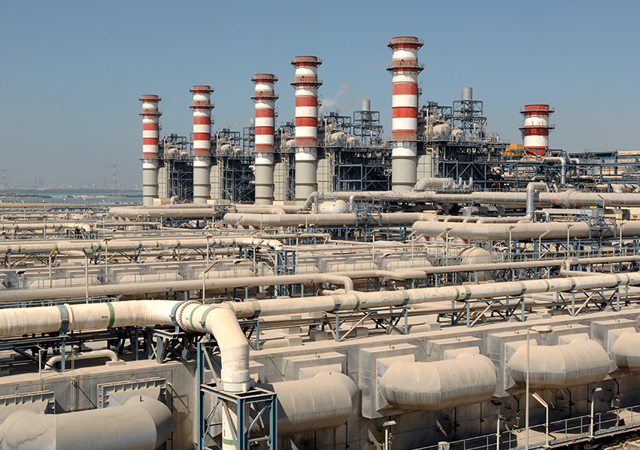
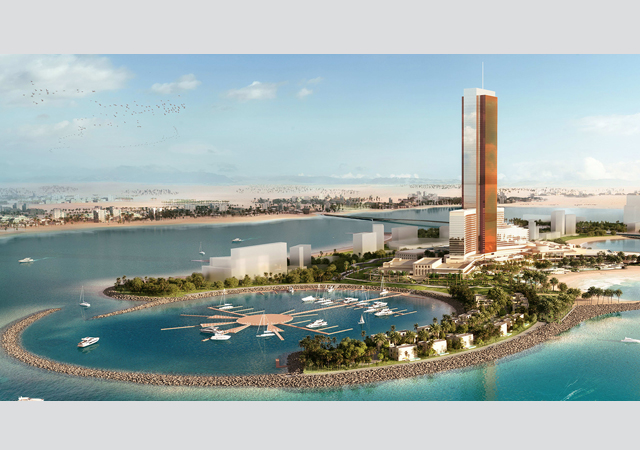
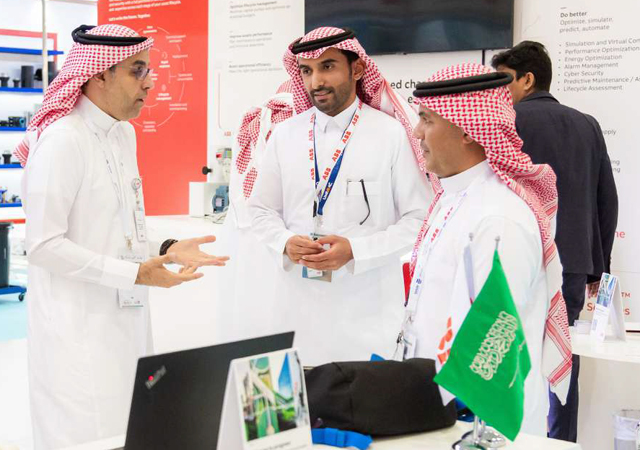
.jpg)
