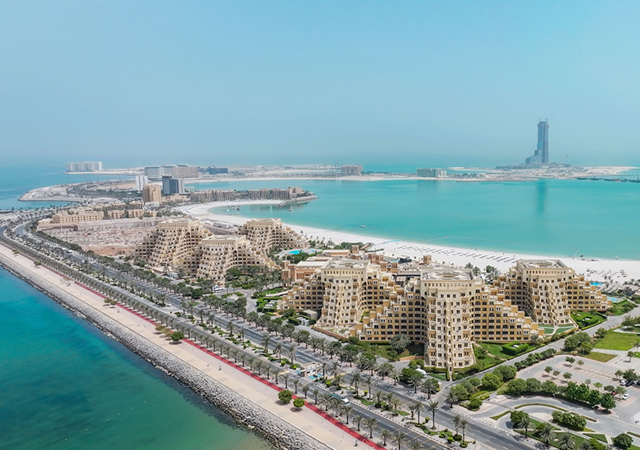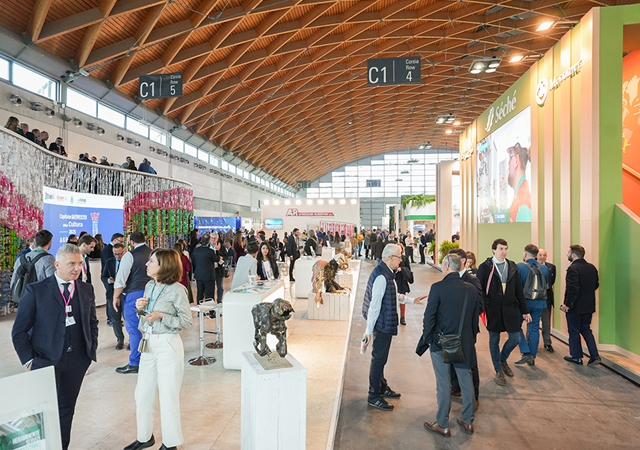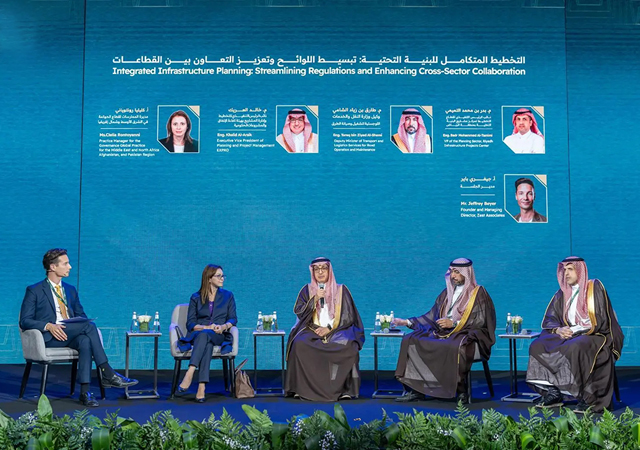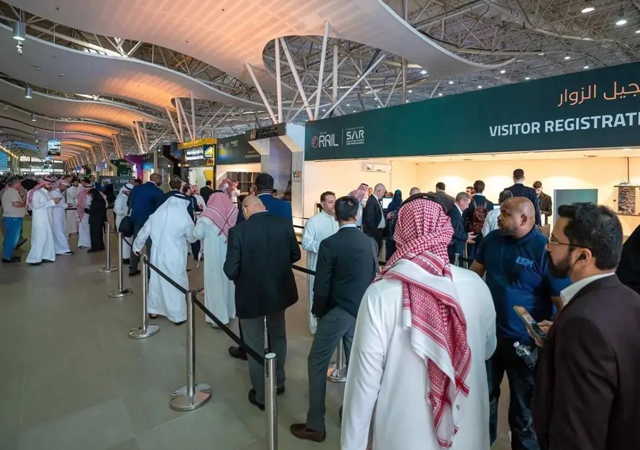

Bahrain's newest skyscraper at Seef is now the country's tallest structure, rising to a majestic height of 172 m. GCM goes on site for a special project report on the construction of this iconic landmark.
The view from the helipad is stunning as the eye pans over the breathtaking and totally unhindered panoramic view below for miles and miles.
From the seemingly 'miniature' but enticing Ritz-Carlton, to the vast neighbouring site for the proposed Bahrain Financial Harbour and the Diplomatic Area beyond, to the more older quarters of the country and onto the shopping precincts extending from Dana Mall to Seef Mall, every building is dwarfed by the new Almoayyed Tower.
The BD20 million ($53 million) tower, now Bahrain's tallest skyscraper at 172 m, dwarfs even the country's previous tallest building at 101 m, the National Bank of Bahrain headquarters in central Manama.
Now in the final stages of construction, the stately blue glass-clad obelisk-like tower in the Seef District is visible from the far reaches of Bahrain and is set to become the front-runner of similar towers which will host the country's burgeoning business and financial sectors as the futuristic Bahrain Financial Harbour takes shape almost next door.
The iconic building, symbolising the aspirations of the developer, the Y K Almoayyed & Sons Group, is scheduled for handover this October.
Designed as an office building, the tower sits on a relatively small footprint of 2,025 sq m but enfolds a total built-up area of 48,400 sq m. The project is part of a mega development planned by the Y K Almoayyed Group covering an 11,440 sq m site, which is eventually expected to include a multi-storey car-park and another towering block.
The project has been designed and supervised by Shadid Engineering Consultants (SEC) of Dubai, UAE, in association with the Bahrain-based Mazen Al Umran Consulting Engineers. The turnkey contractor is the UAE-based Fujairah National Construction (FNC) Company.
Already conceptual drawings have been completed for the proposed eight-storey car-park building, which will provide parking space for around 600 cars, according to Ali Siddique, project manager of SEC and Ranbir Mudaliar, senior architect at Mazen Al Umran. The second skyscraper will be designed to accommodate a hotel.
The Almoayyed Tower comprises a basement level, a ground floor, a mezzanine and 44 upper floors, with a helipad facility on the roof. It will have a shopping mall on the ground and mezzanine floors. Offices will spread over levels one to 19 and 21 to 40. Levels 20, 43 and 44 are designated as technical and services floors. Levels 41 and 42 will also accommodate a penthouse, a health club, a swimming pool and a restaurant. The helipad is located above level 44.
The tower tapers gently from the ground upwards to the eighth floor, providing each level with terraces. The basement level has an area of 1,948 sq m, the ground floor 1,708 sq m while the typical floors between the eighth and the 41st level cover 923 sq m each.
The offices and shopping mall are totally segregated and have separate entrances to ensure a high level of security to the office areas. Every office floor is divided into four units, each being an independent fire zone. Each office, which typically covers 188 sq m, has its own toilets and pantry. The offices on levels one to eight are larger than those on the other levels, with those on the first floor being the largest offering 352 sq m of space each.
Besides the basement, which provides space for 40 cars, there will be parking slots for 364 cars around the building. A service block has been built adjacent to the main tower to house the electromechanical services.
The shopping mall will have 15 outlets on the ground floor and 16 on the mezzanine level and has two escalators serving the two levels.
Construction
The tower is built of composite steel columns and beams with a central reinforced concrete core enclosing the lift shaft and acting as a wind shear wall. The composite columns and beams enhance the fire-resistance of the structure. Typical floors comprise steel decks covered with concrete.
Externally, the building is enclosed in curtainwalling, which includes feature recesses down the centre of each faAade. Natural stone will be used on the imposing entrance areas.
Work on the foundation started in November 2001 with piling work having been undertaken by Bahrain Foundation Construction. Dewatering work continued from February to June.
Contiguous piles of 450 mm diameter have been used to retain the earth since the excavation went down to 9 m below the central core. A total of 169 piles were installed to a depth of -30 m.
'Generally, the vertical load on columns of high-rise buildings is over 1,000 tonnes. Therefore, at the Almoayyed Tower, a raft foundation overlaying skin friction/end bearing pile foundation has been adopted, as the conventional safe soil-bearing foundations would result in a large area overlapping each other,' explains Mazen Al Umran, managing director of the consultancy firm.
The building structure was analysed for dead, live and wind loads in addition to seismic loads.
The foundation work was completed on May 24 last year, involving one of the longest continuous concrete pours in Bahrain. This event drew up some outstanding statistics: 4,000 cu m of concrete was poured continuously in 36 hours with the help of six pumps and the operation involved more than 700 readymix truck loads.
National Readymix was contracted to provide the concrete. However, to ensure a continuous supply Eastern Readymix was later enlisted to meet the required volume of readymix. Around 2.5 tonnes of ice was used to maintain the temperature of concrete at between 22 to 28 deg C from the mixing plant to delivery point at site. The thickness of the basement concrete slab varies from 2.5 m at the edge to 5.5 m towards the central core. A rockwool blanket insulation was laid over the top and sides of the mass concrete to achieve slow cooling of the concrete and to avoid differential temperature in and outside the concrete, explains Siddique.
Following the completion of the foundation work, the superstructure work began racing ahead almost in Lego-fashion. In fact, the structural steelwork subcontractor Sendai Eversendai of Malaysia - which is renowned for its involvement in towering projects such as the Petronas Towers, the world's tallest building in Kuala Lumpur, and the Kingdom Centre nearer home in Riyadh - was restrained from speeding ahead only by the fact that the core wall was still to be cast, comments Mudaliar.
The building was erected at an average speed of two storeys per week, including steel beam fixing and metal decking placement.
'The central core was constructed using the slipforming technique for the entire height of the building. The stiff central reinforced wall core houses two shafts of lifts and staircases respectively with a lift lobby,' explains Kantharaja, senior structural engineer at Mazen Al Umran. 'A stationary concrete pump pumped concrete both to the core wall and the surrounding floor on alternate days, thereby achieving a floor cycle of two days per floor. The steel columns of 10.5 m height for three floors were erected with supporting floor beams which abut the central core wall at one end. The steel columns are encased in concrete and the exposed steel beams are coated with a fireproof cementitious spray paint which affords a fire rating of two to four hours.'
The building reached its full height in February this year, says Siddique.
Monitoring of the vertical alignment and settlement were carried out and recorded on a weekly basis by Shahid Engineering. The total settlement to date is around 22 mm, the differential settlement is about 3 mm and the vertical alignment is practically vertical. The maximum sway recorded under wind load to date was about 20 mm.
In the meantime Alico, the glazing contractor began erecting the curtain-walling last December. Because of the special 'Z' sections involved on the lower eight levels of the structure, Alico completed an average of a floor per week but, on some of the upper levels the contractor achieved a rate of two days per floor, adds Siddique.
Alico's unitised curtain-walling system comprising panels, which are 1.5 m wide and one floor level high, have been installed. These panels comprise double-glazed units with RB14 on Al Sahi Blue and Ecool plus NE 73 on clear and SS14 on Glaverbel pink and Ecool plus NE 73 on clear. The spandrel areas - extending up a height of 2.5 m - are insulated. The cill areas (900 mm) are clad on the interior with gypsum and enclose the fire-stops on each level of the building.
Following completion of the structural work, however, the pace slowed down as the client ironed out some of changes required to the interior design and finishes. Work is now continuing at a steady pace, with a host of M&E and finishing activities under way at site, and the contractor expects to hand over the project by mid-October.
Currently, two of the elevators are operational and three others are being erected while the fireman's lift has been placed on order. Bahrain-based Mohammed Jalal and Sons is responsible for the lift installation with technical support from Techno Lift of Dubai, UAE.
The swimming pool has just been cast. All the piping is in place and water pressure tests are ongoing on the plumbing and air-conditioning services. Tiling work is under way in the lift lobby areas and the ceiling work continues.
The curtain-walling has been completed except on the eastern section of the building, where it will be installed once the tower crane has been dismantled.
A specially-designed window cleaning cradle has just been installed on site. The system has been mounted on rails on the 42nd floor and operates on a counterweight mechanism which allows the operators to access the recessed areas in the curtain-walling.
Seven chillers providing 2,100 tonnes of refrigeration (TR) and the low-voltage panels have been installed in the service block and electrical cable pulling in progress. The building is estimated to require 1,800 TR which means there is a standby cooling capacity of 300 TR. Therefore, at any given time six chillers will be in operation and one on standby, on a rotational basis. Externally, levelling work is under way on the surface car-park and designs for the landscaping have been submitted for approval.
At handover, the contractor will provide a basic shell of the offices. The ducting, false ceilings and lighting fixtures etc will be installed by tenants to suit their particular requirements. Common areas will have marble/granite flooring and pantry and toilet areas will come fitted.
The project has proved to be a new learning experience in the construction of 40-storeys-plus buildings in Bahrain, says Kantharaja. Every aspect from the foundations, structure and fire safety had to be planned carefully, he adds.
For the steel structure, most of the steel elements were fabricated much ahead of time, coded and labelled with their exact installation details and stored on site some three to four months prior to actual erection, he says.
Another aspect that the project has in its favour is the availability of extensive open areas around it, which has allowed the contractor to store material on site far ahead of schedule.
Because of the great heights involved, a lot of planning was required to ensure a high degree of safety when moving personnel and material to higher floors, he says.
Another challenge was the coordination of subcontractors on site with the numerous trades involved at the same time.
'The building, in fact, has been a learning curve even for Bahrain's fire-fighting department as it is the first structure to reach such lofty heights,' adds Mudaliar. 'Consultations were also held with fire officials in Dubai and the UK before final decisions were made on the specifications that the structure had to meet in terms of fire safety. All the people involved in the project had to refer to various projects elsewhere and British and American codes to decide on what is best for the tower. This also applied to achieving the optimum pressure for the air-conditioning and plumbing and draining services in the high-rise.'
Despite the slight delay in recent months, the Almoayyed Tower has risen dramatically on the skyline and at a remarkable pace. The tower promises to be a prestigious business address, not only for the distinction it commands as the country's tallest structure but also for being strategically placed in the rapidly-developing Seef District and overlooking the proposed Bahrain Financial Harbour.



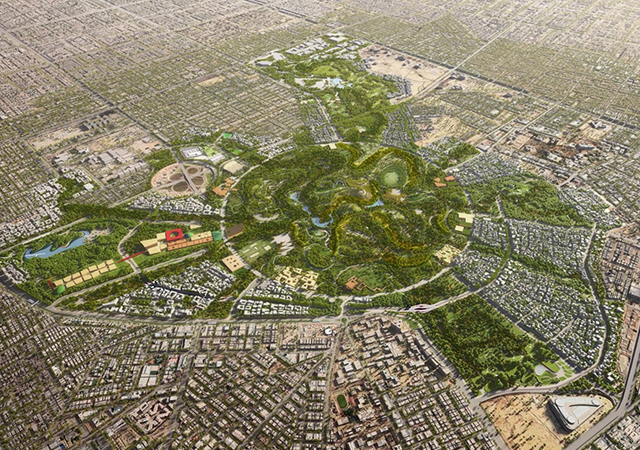
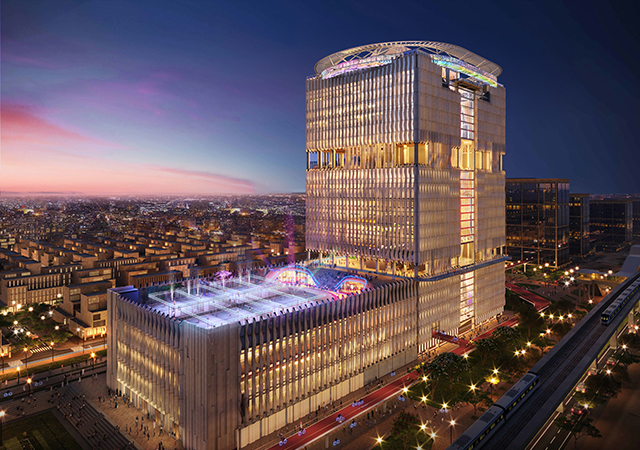
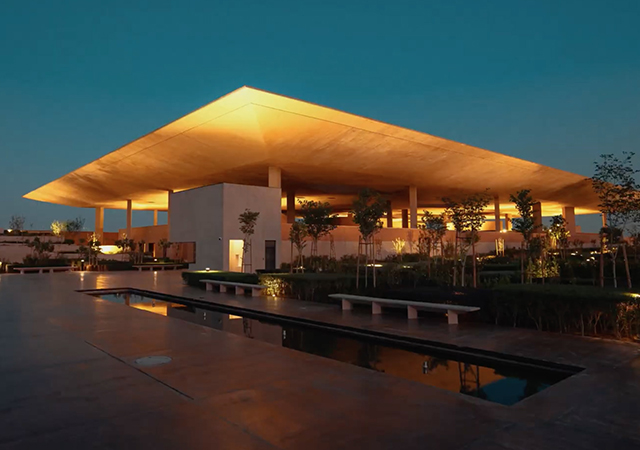
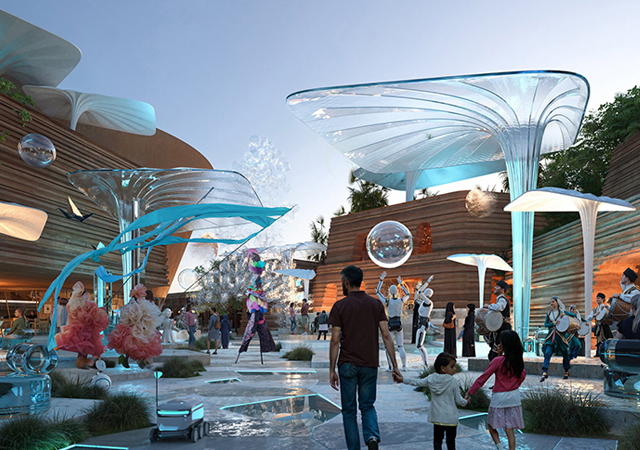
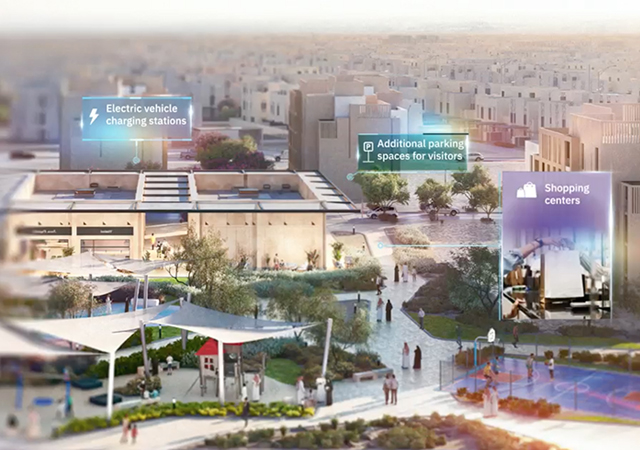
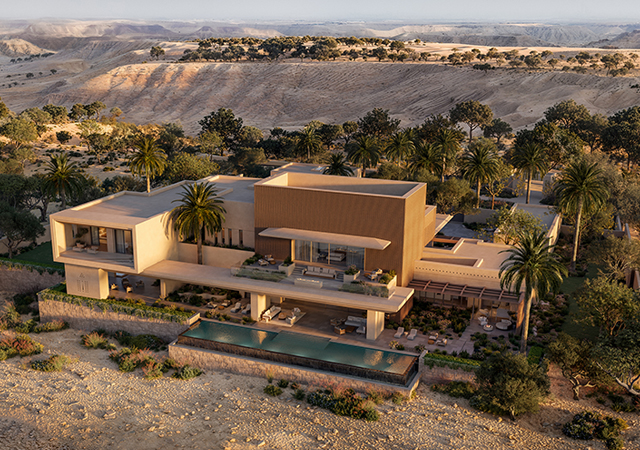
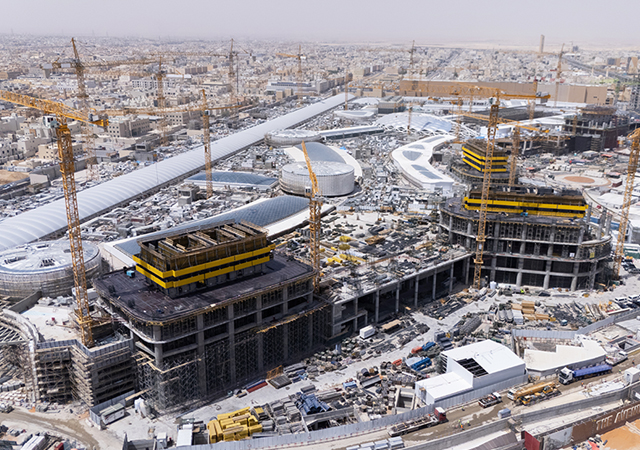
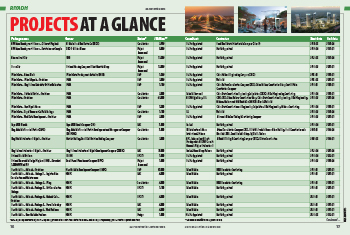
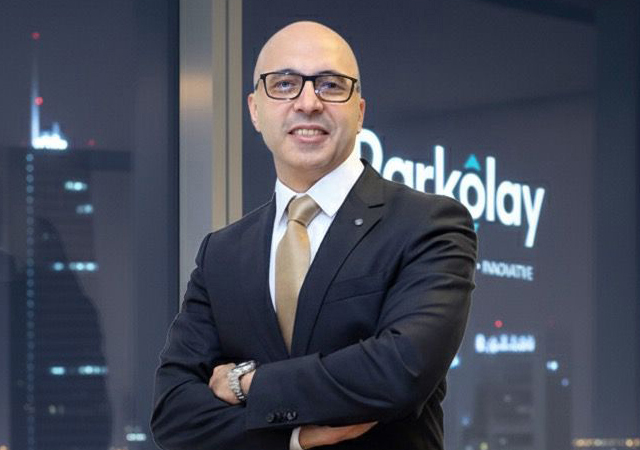
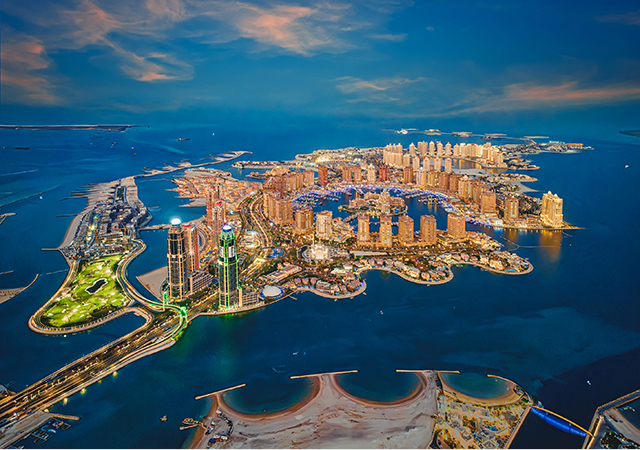
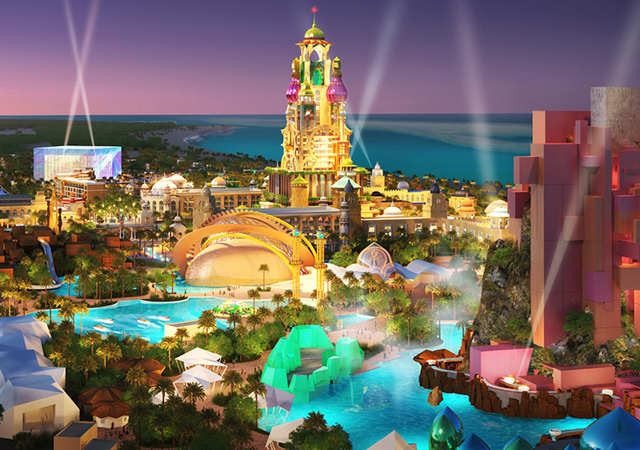
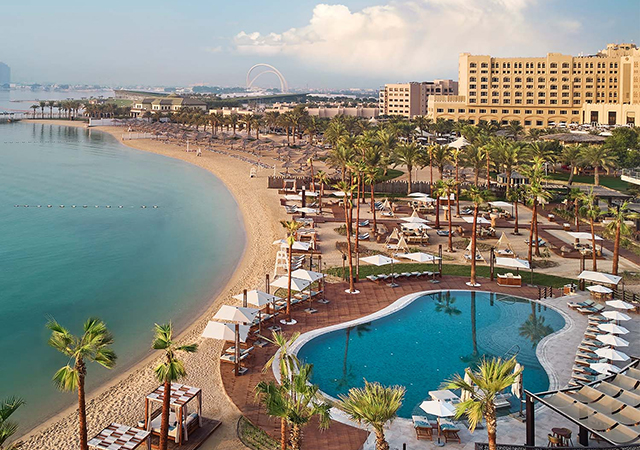
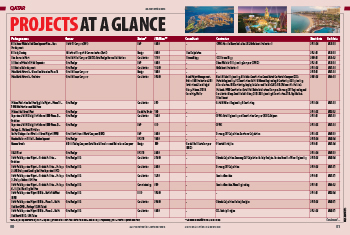
.jpg)
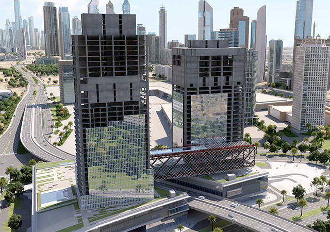
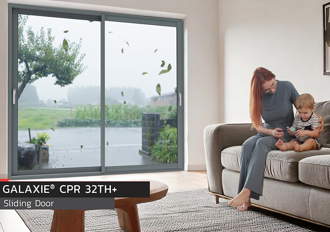
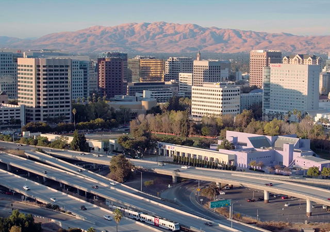
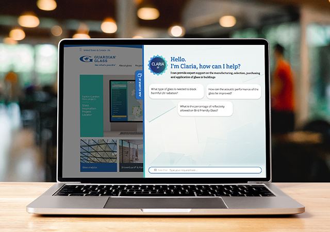

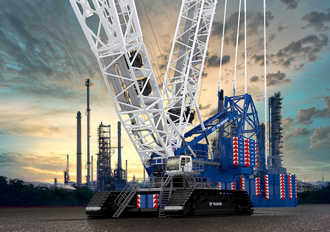
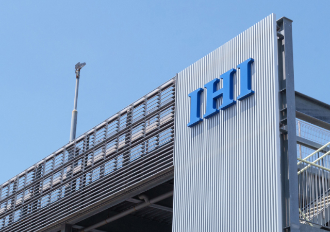
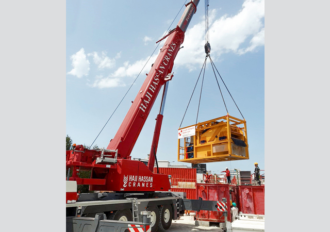
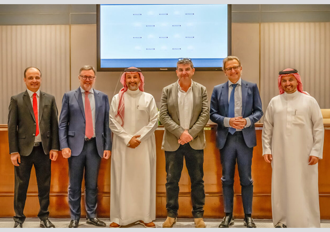
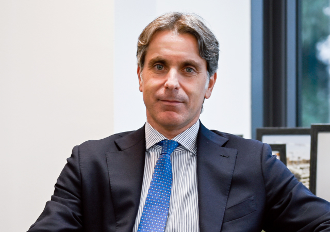
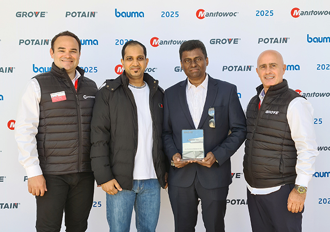
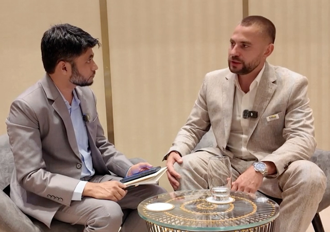
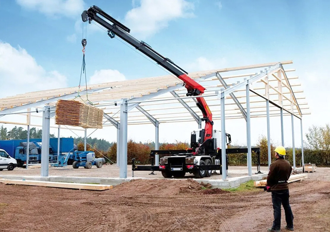
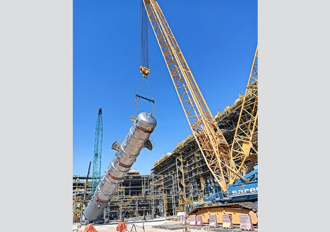
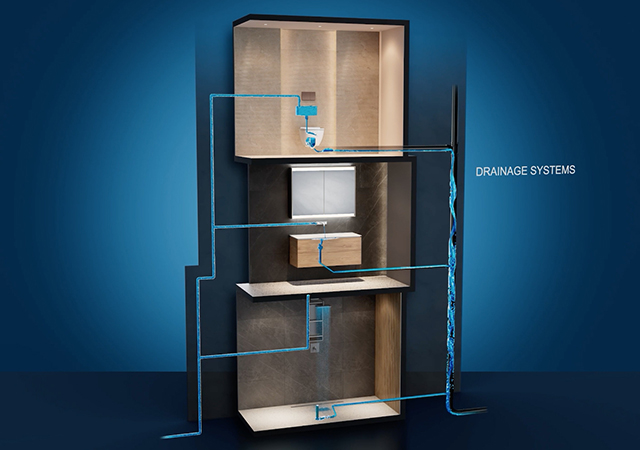
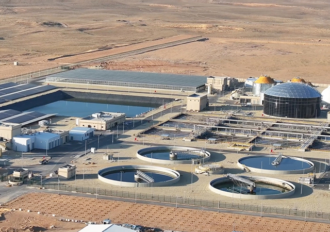

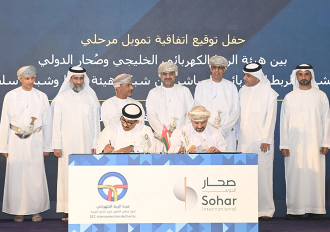
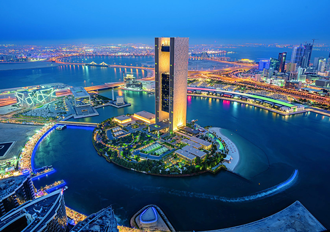
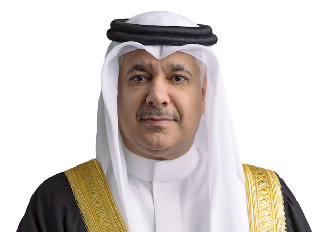
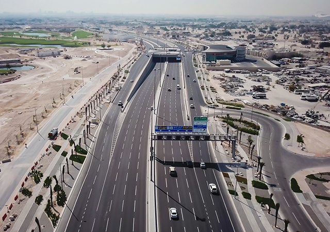
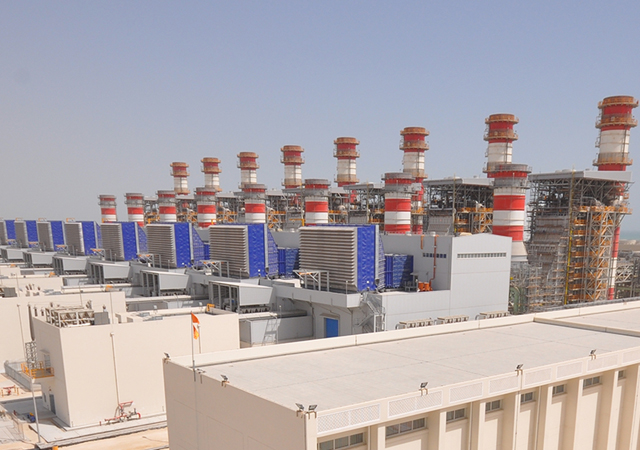
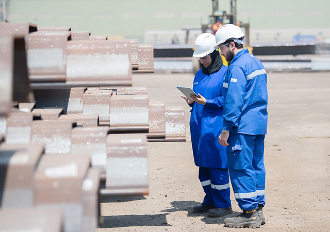
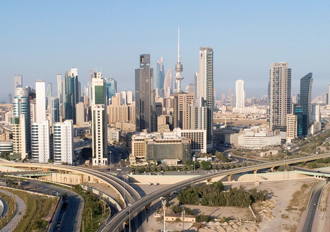
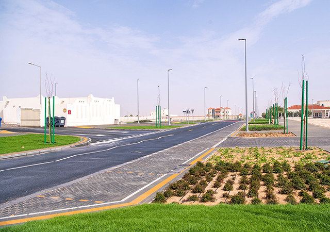
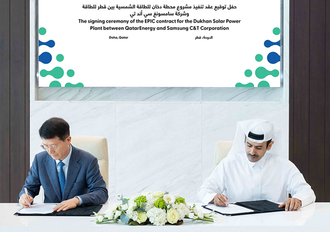
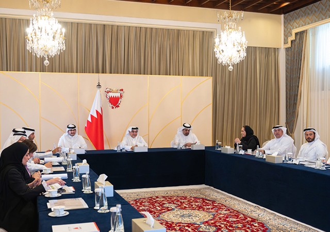

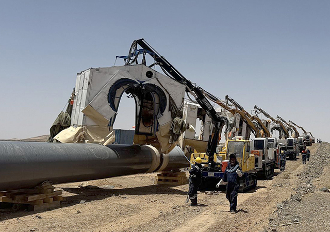
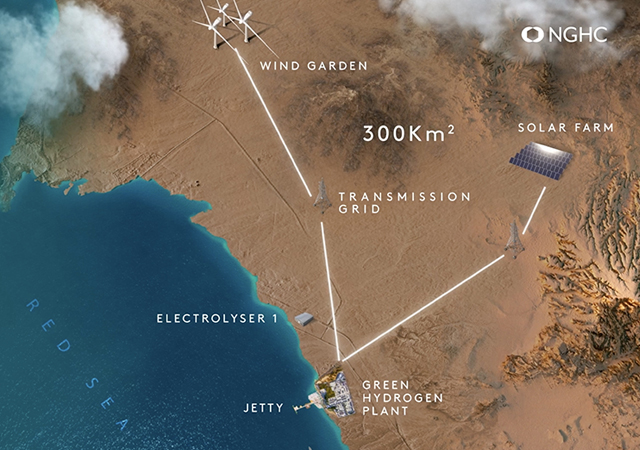
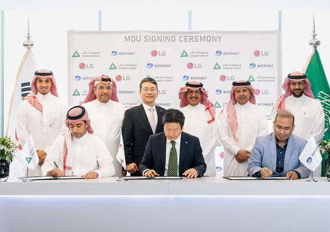
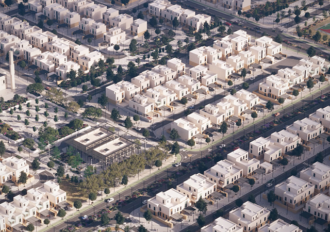
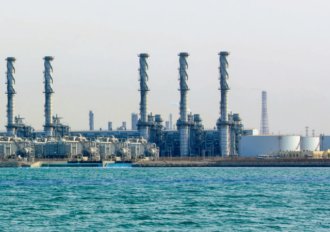
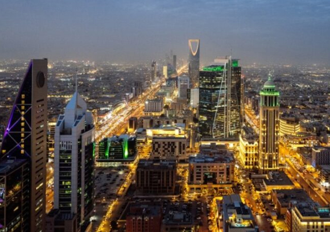
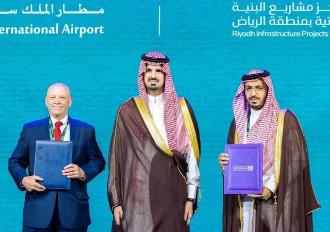
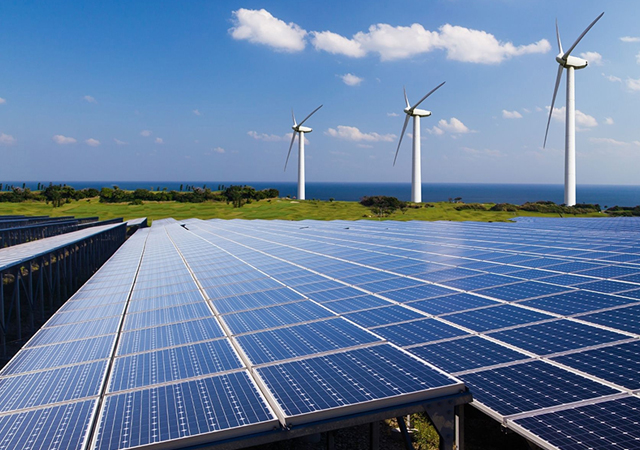
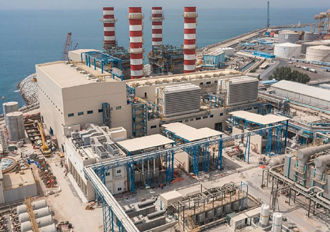
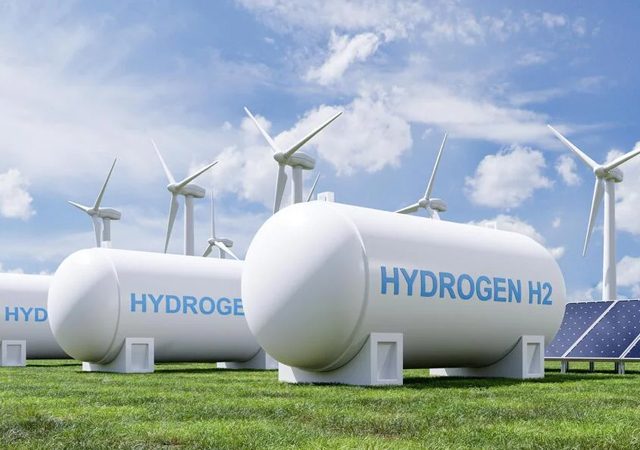

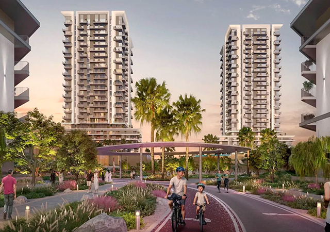
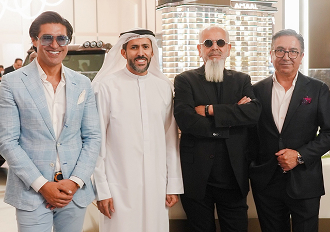
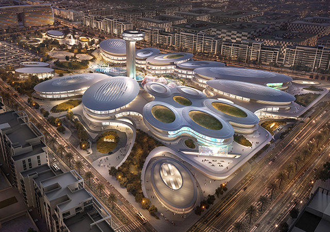
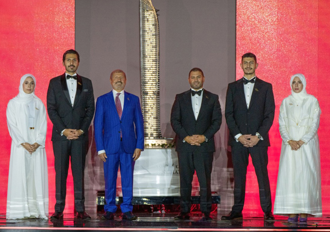
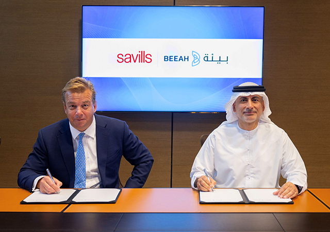
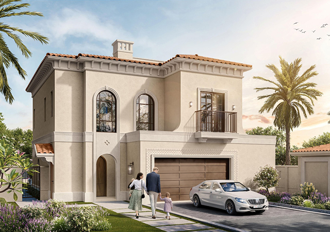
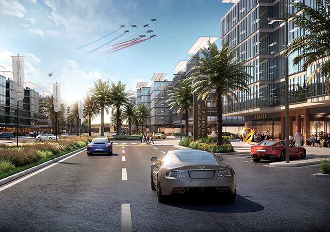
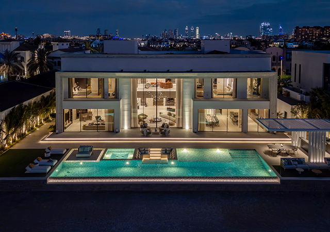
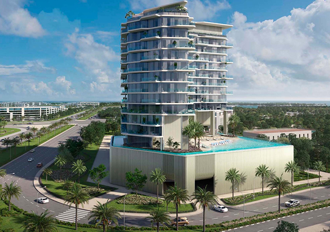
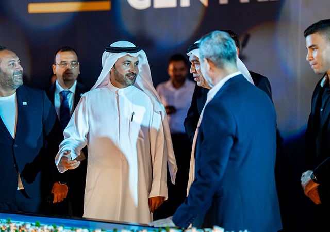
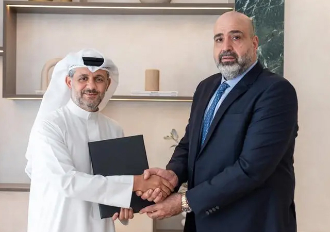
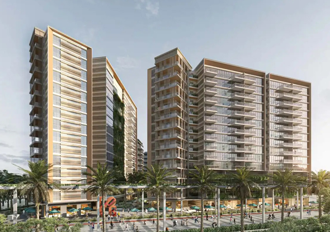
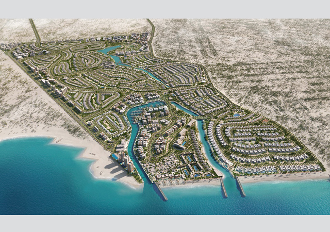
.jpg)
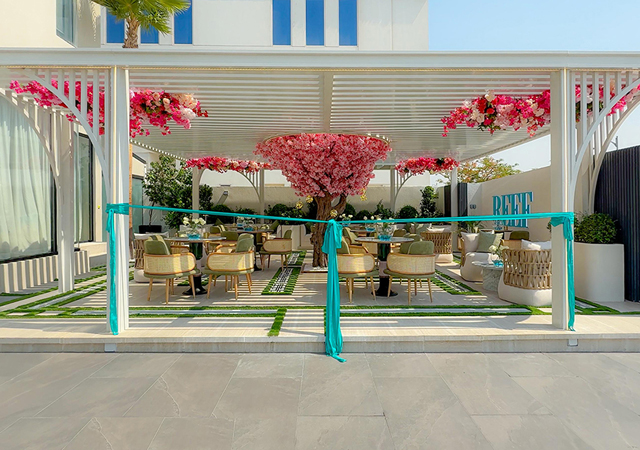
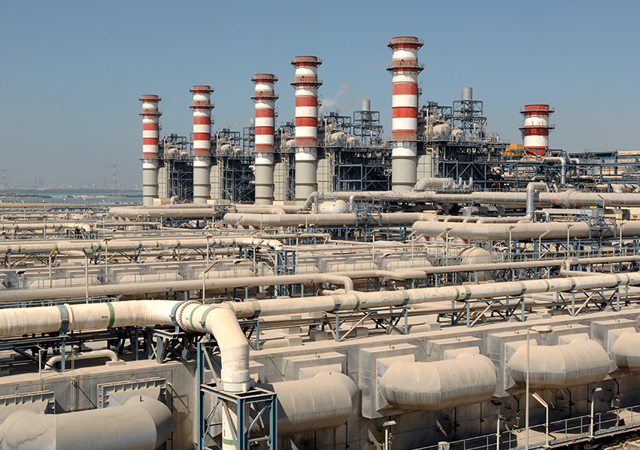
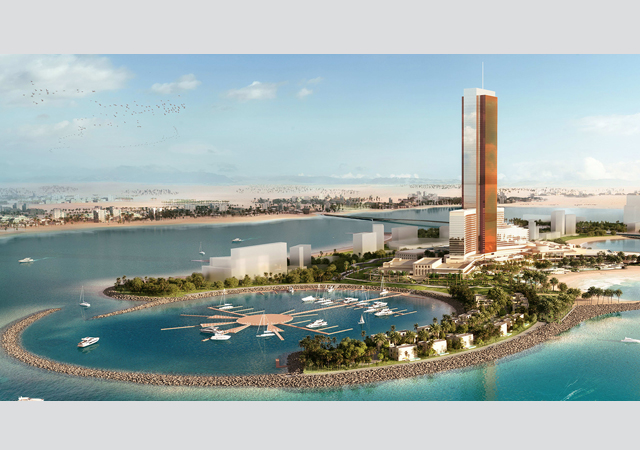
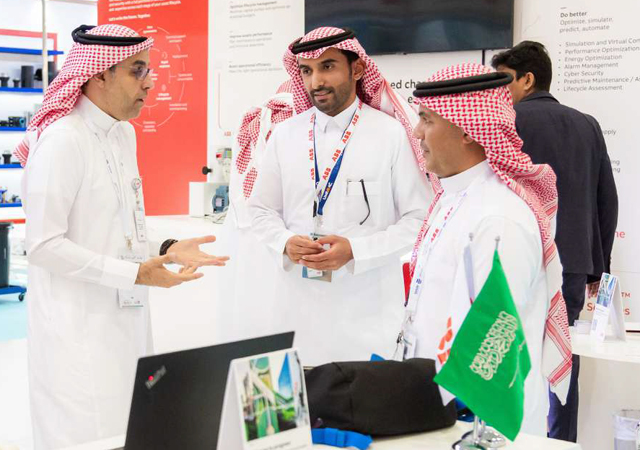
.jpg)
