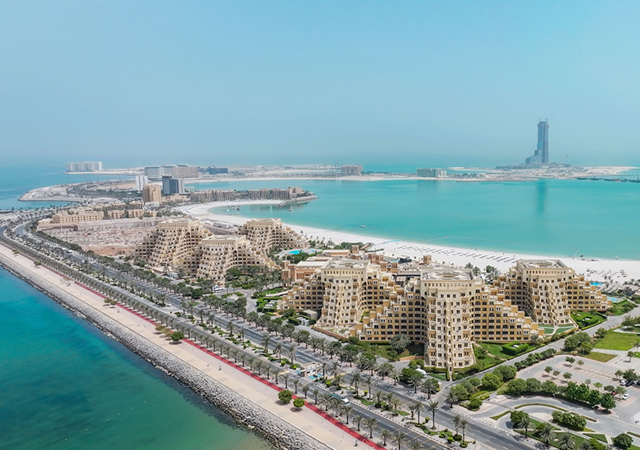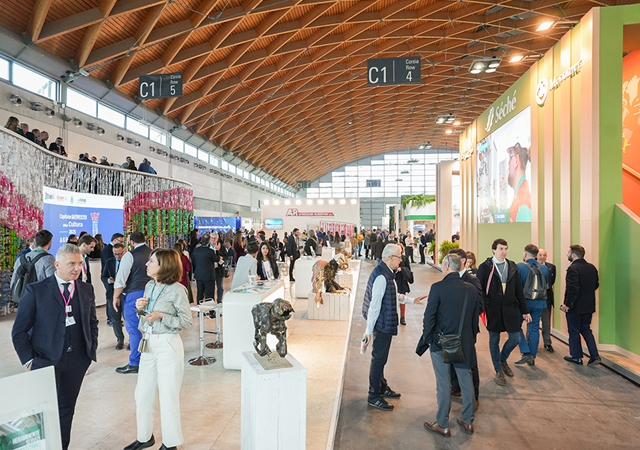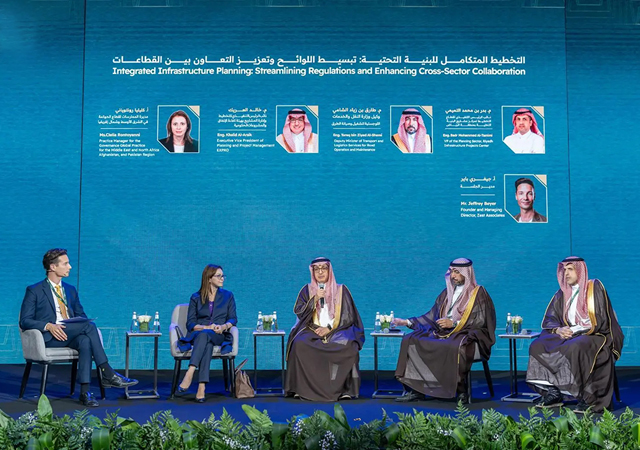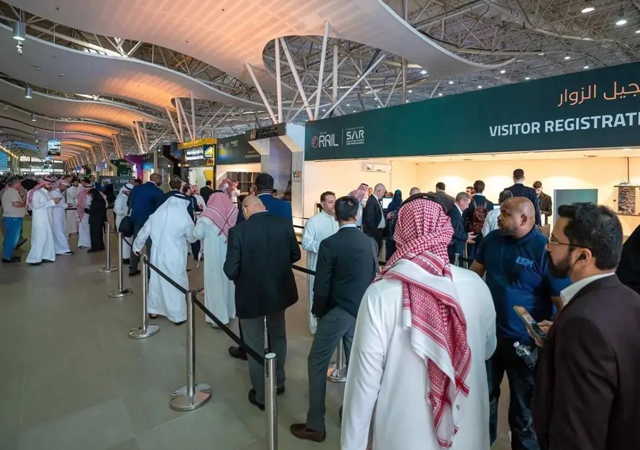
 Middle East debut ... the project was the first in the region to use the SKE 100 formwork.
Middle East debut ... the project was the first in the region to use the SKE 100 formwork.
Construction of a skyscraper which houses Dubai's first Shangri-La hotel is nearly complete. New Doka formwork made its mark on the fast-track development, while Potain tower cranes rose to crucial lifting duties.
Work on the Al Jaber Complex, a 43-storey twin-tower residential, commercial and hotel development on Sheikh Zayed Road in Dubai, UAE, is nearing completion with the complex scheduled to have a soft opening in January next year.
The complex tops out at a height of 200 m and will host Dubai's first Shangri La hotel which, with 426 bedrooms occupying the upper levels, will be one of the tallest hotels and a focal point in the city.
The project's main contractor is a joint venture between the UAE's Al Habtoor Engineering and South Africa's Murray & Roberts. The partnership established since 1994, has executed other major projects such as the Burj Al Arab hotel, Abu Dhabi's Marina Mall complex and the National Bank of Abu Dhabi (NBAD) headquarters, among others.
The building's owner and developer is Al Jaber Investments, the project manager is Mace International and architect and engineer is the Noor Group.
Work started on the fast-track development in May last year. The entire floor plan consists of: ground to level 3 - atrium containing shops and restaurants; level 4 - health club; levels 5 to 8 - offices; levels 9 and 10 - Banquet hall; level 11 - maintenance floor; levels 12 to 19 - unfurnished apartments; levels 19 to 27 furnished apartments; level 28 - maintenance floor; levels 29 to 39 - Shangri-La; levels 39 to 43 - penthouses; with a further plant room on the roof.
Doka's SKE 100 self-climbing system made its Middle East debut on the project, helping meet the fast-track deadline, while three Potain tower cranes were chosen for all on-site lifting work.
"Just to point out what the Doka system can do: typical prestigious 30-storey towers along Sheikh Zayed Road are completed in 18 months, pushing the boundaries of what can be achieved. We, on the other hand, are a twin tower and 13 floors higher, with the same construction period," explains project manager Graham Waite. "Without the SKE 100 system," he adds, "I doubt we could achieve this deadline."
According to the joint venture's project director Nasr A Nasr, the Al Jaber Complex has been designed as a fast-track project, and is expected to be completed ahead of the 640-day construction contract. "It is my intention to complete the project ahead of schedule and Doka's formwork, designed to complete a floor every four days, is helping make this possible."
Waite confirms the Doka system has been paramount in meeting the tight schedule. "Although it is my first experience of climbing formwork on a project of this scale, I have been very impressed," he says. "Without this, it would be very difficult to achieve the four-day cycle. The system also ensured no hindrance around the transfer beams and during placement of the precast slabs."
The construction process involved in-situ concreting of four central cores, which will contain a total of 16 elevators, and perimeter columns and slabs. Meanwhile, all interior slabs (floors) were constructed with precast elements.
The self-climbing formwork system was used to form the cores, with concrete pouring taking place every day and the formwork system hydraulically jacked up one floor every four days. The cores vary in thickness from 800 mm on lower levels, to 400 mm and 200 mm on the upper floors.
A number of advantages are attributed to the combined SKE 100 and Doka Top 50 systems. With the construction 'spread' specified, it was essential to build the core and external walls ahead of the precast slabs.
The SKE 100 also has, according to Doka Gulf FZE's general manager, Geir Jensen, the capacity to move 640 tonnes of formwork and platforms vertically. The equipment dispenses with the need for an additional crane, needed in traditional systems. It is therefore cost-saving, time-saving and, of course, absolutely safe, he says.
SKE 100 was preferred over Doka's equally-proven SKE 50 system as a result of the cast in-situ heavy transfer beams on the 12th, 29th and 42nd floors - measuring 4.20 m high by 1.5 m wide and 26.9 m long on the 12th and 29th floors; and 24.1 m long on the 42nd.
The SKE 100 together with Top 50 formwork system was fixed to the exterior of the building. Due to the high climbing capacity of 100 KN per unit, it was possible to hang all the inner shutters via gallows from the outer climbing systems; allowing all shaft and column formwork to be lifted continuously as a complete system hydraulically to the next floor every four days.
During construction of the transfer beams, the Doka inner formwork was easily removed or repositioned on the inner gallows so as not to interfere with the construction process.
The Doka system's hydraulics were designed as a single system over the complete perimeter walls of the 2,319 sq m ground floor footprint and also to operate as three independent systems, that is, two towers and the core shaft.
Generally the core shaft is up to three floor levels above one tower, which in turn is one floor above the second tower. In total, 50 hydraulic climbing units were fitted on the two towers and 14 on the core walls, making a total of 64, all controlled by two single hydraulic pumps.
Transfer beams
An integral feature of the building's design was the in-situ construction of the transfer beams. Four transfer beams were poured on each tower across floor widths of 26.9 m on levels 12 and 29, and two beams per tower of 24.1 m length on level 42. The building's 'footprint' reduces by 1.4 m on each side above the 29th floor.
Supported by Doka's d2 heavy-duty support system, the beams are also re-propped with approximately 10,000 Doka floor props fitted over seven floors below the beams to distribute the heavy loads.
Doka's d2 system was also used to support the floor slab precast beams, with the contractor taking delivery of three sets of 150 m per floor, totalling 450 m of Doka's supporting system.
The SKE100 was only used up to the 42nd floor, at 166.37 m, the level of the hotel's presidential suites. Above this to a greatly reduced 'footprint', technical services and machine floors take the final height to 200 m.
Throughout construction, floor heights are generally 3.4 m high. On levels 5 to 8, the office floors, the height increases to 4 m. On level 9 - the banqueting floor on both towers - the height increases to 9 m.
At ground level, a four-storey podium takes up approximately 700 sq m of the ground area. Once again, Doka d2 was used to support the 0.15-m-thick slabs and 2-m-thick beams - with four on each tower.
Car-park
The project also features an eight-storey plus two-basement level car-park, covering a ground area of 2,600 sq m. Here, Doka's Dokaflex 20 system was used to cast in-situ 18 cm and 25-cm-thick slabs.
In the 6-m-high basement walls, Doka Top 50 supporting construction frames up to 6 m high were used. Meanwhile at above ground level, a crane-handled Doka 150F system with Top 50 was used on the perimeter walls. The Top 50 system was also used on the sheer walls.
The finished car-park will have a rooftop pedestrian access bridge and tunnel from basement level 2 connecting it to the twin-tower complex.
In total, Doka formwork will be used over an area of 177,000 sq m.
Cranes
The three Potain tower cranes - an MD365 L16, an MD345 L12 and a H30/30 unit - were used for all on-site lifting duties. All supplied by Noumad Fouad Trading (NFT), Potain's local distributor, the cranes' feature LCC winches and load indicators. The MD365 features the new Potain Vision Cab which offers improved visibility due to convex windows, ergonomic control panels and air-conditioning.
The MD365 L16 tower crane would be working with a maximum underhook height of 210 m on project completion, and a jib length of 60 m. The crane has a maximum radius of 75 m, a maximum load at jib nose of 3.2 tonnes and an overall maximum lifting capacity of 16t.
Both the MD365 and MD345 cranes are working on the main twin towers of the project, with support braces being attached to the edifice every 10-mast sections, which equates to every 50 m.
The MD345 L12 tower crane's underhook height will rise to 220 m on project completion, and a jib length of 35 m. This unit has a maximum radius of 75 m, a 3.1-tonne load at jib nose and a maximum lifting capacity of 12 tonnes.
According to Faris Jundi, deputy project manager for the joint venture, the two MD tower cranes were chosen because they are simple and easy to erect. "Our operators were also very impressed with the new cab design which affords better visibility than other models," he says.
The third Potain tower crane, an H30/30 working with an underhook height of 40m and a jib length of 50 m, was being utilised at the car-park.
According to Jundi, the two MD cranes are being used to lift rebar and precast slabs which have a maximum weight of 12 tonnes. "Occasionally we've used the cranes to hoist a concrete bucket, but the majority of concrete was poured on-site via a placing boom."
Overall, the project will utilise 16,000 tonnes of reinforcement steel and 60,000 cu m of concrete. Over 21,000 sq m of curtain wall and 25,000 sq m of polished granite will complete the external facade.



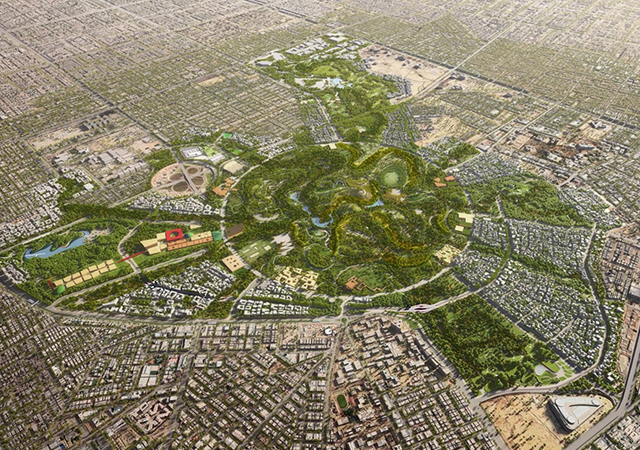
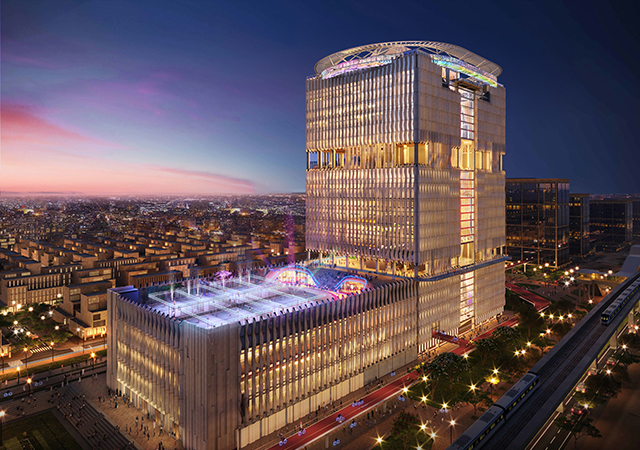
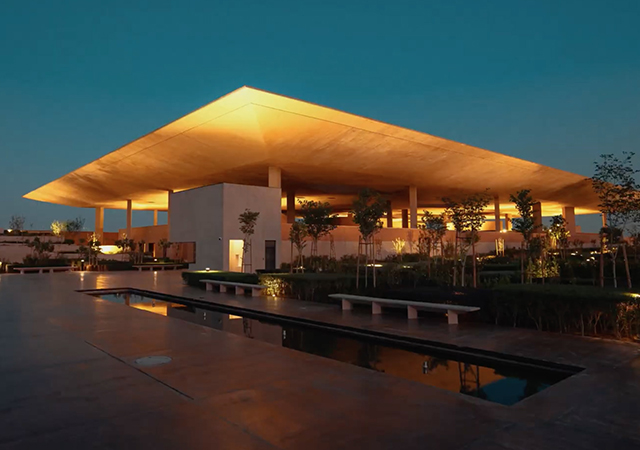
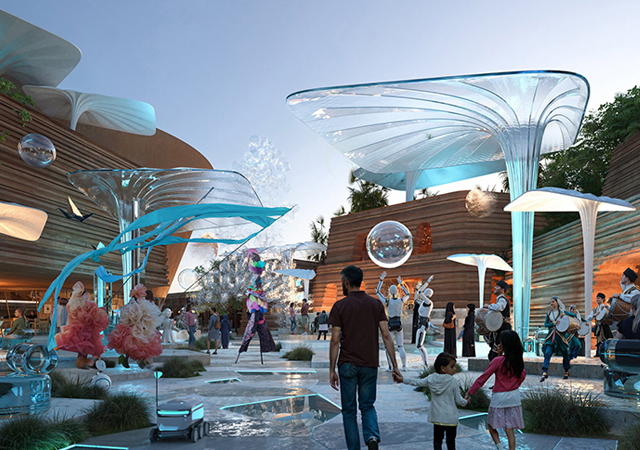

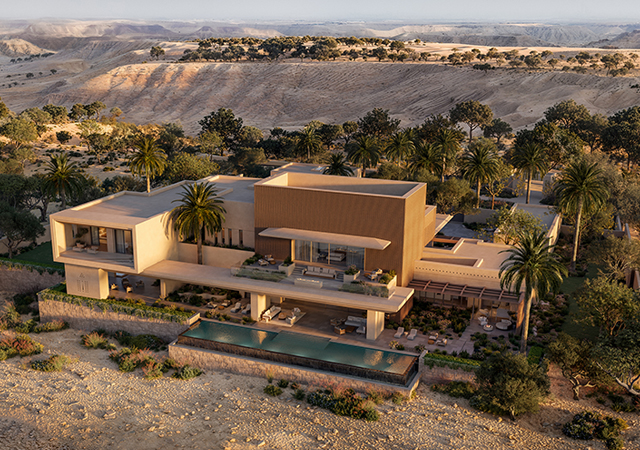
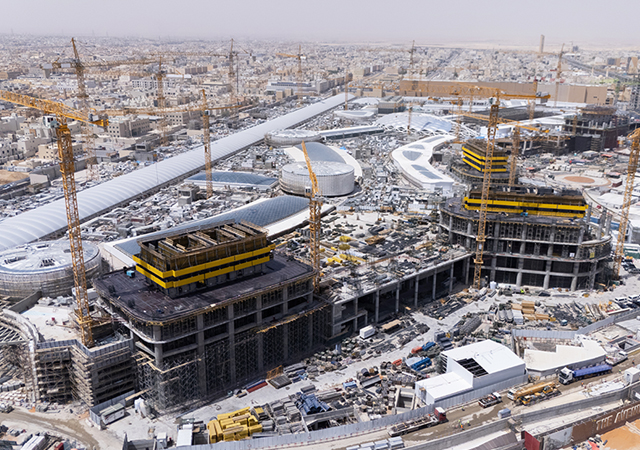
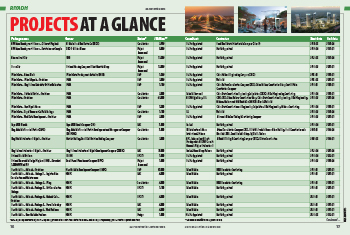
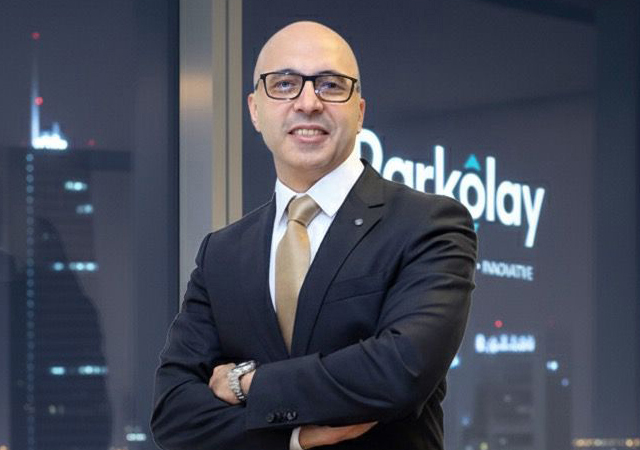
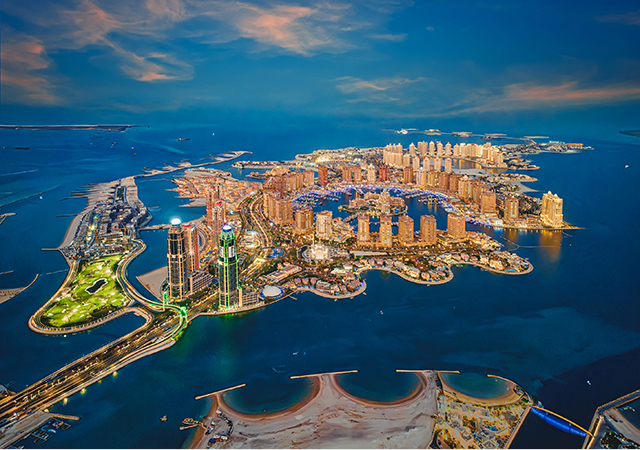
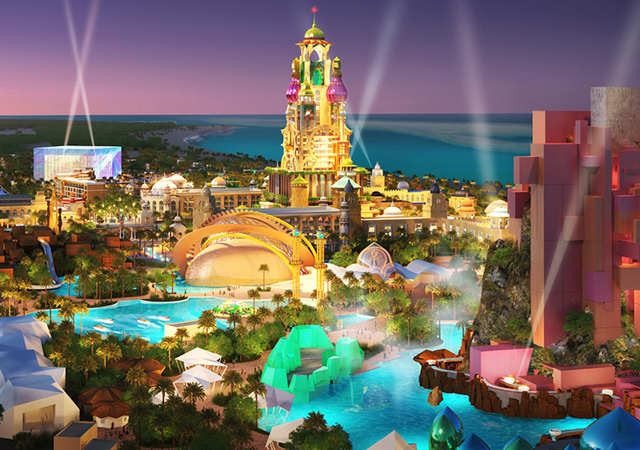
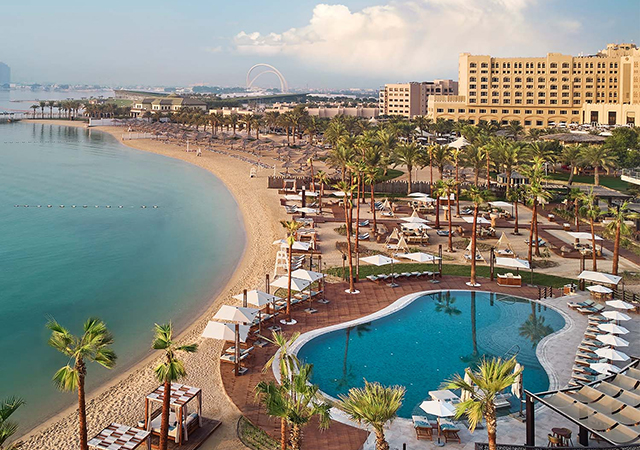
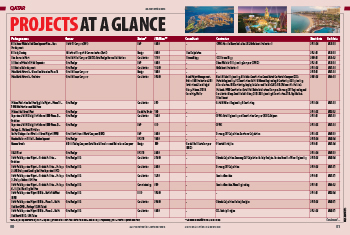
.jpg)
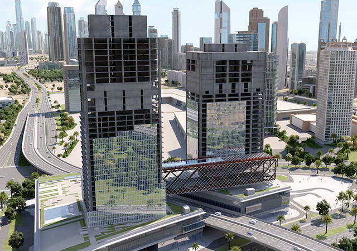
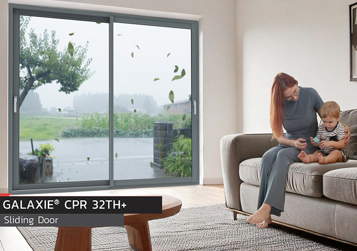
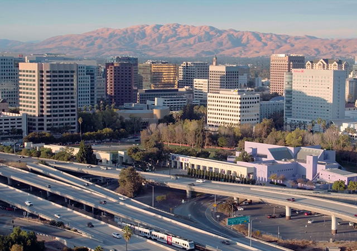
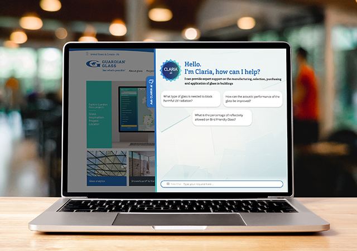

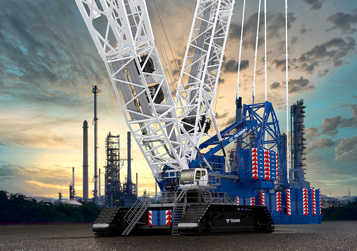
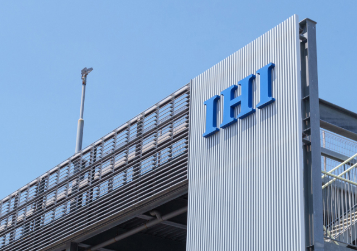
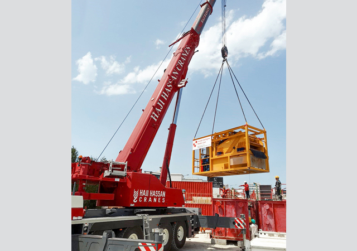
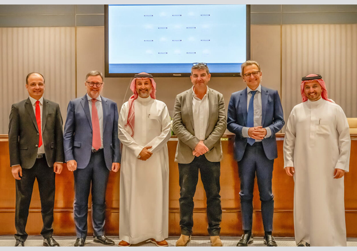
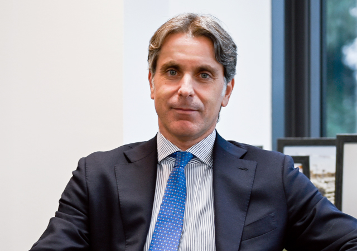
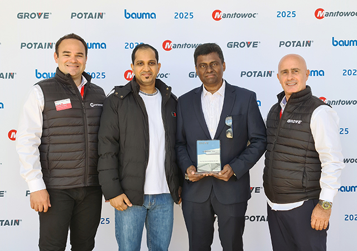

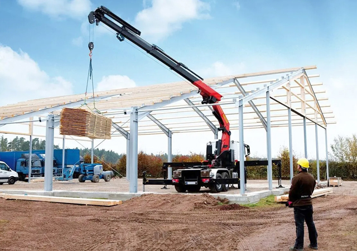
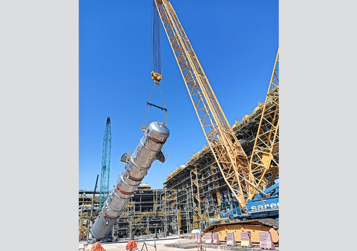
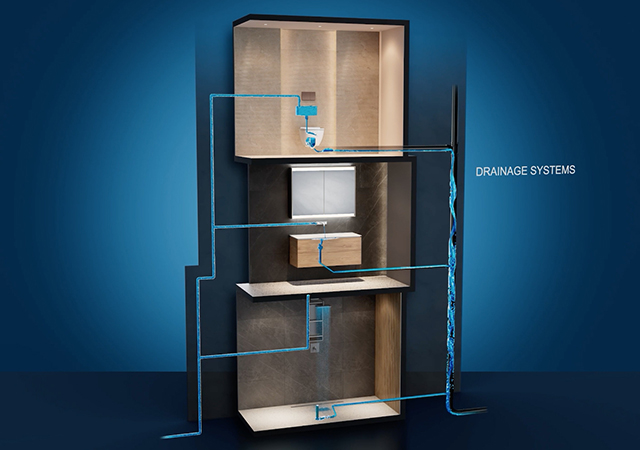
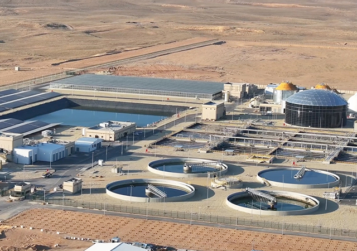

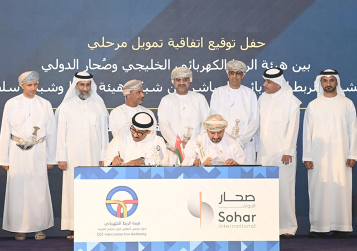
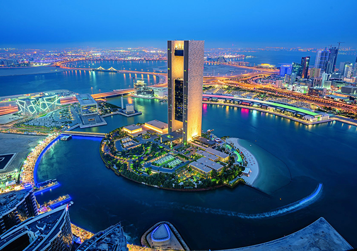
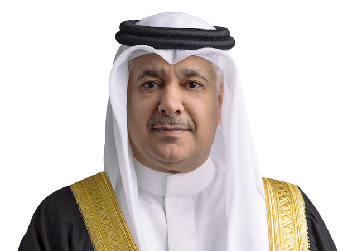
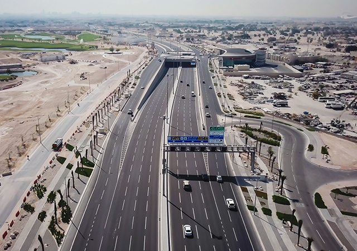
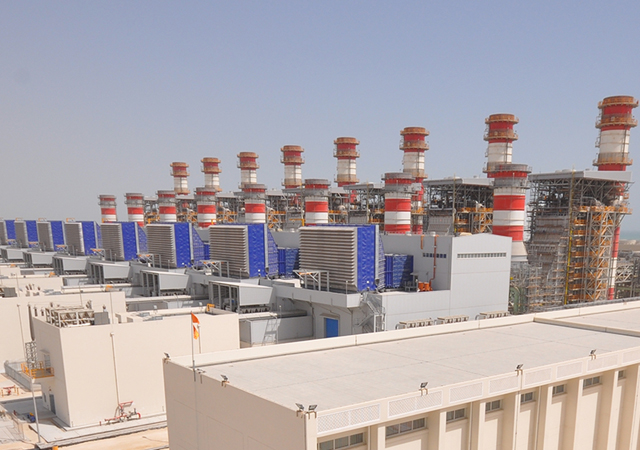
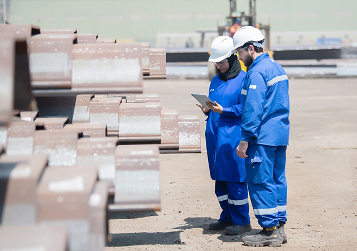
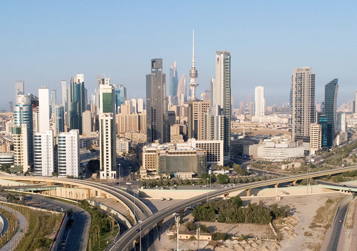
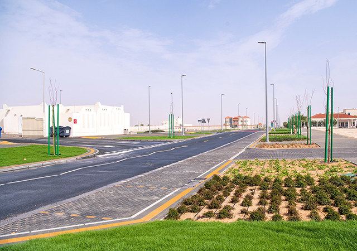
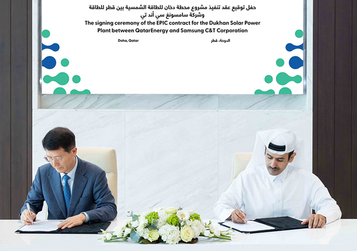
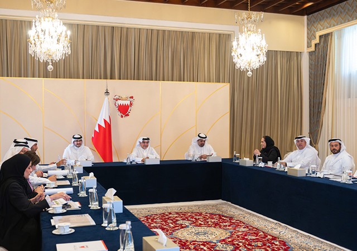

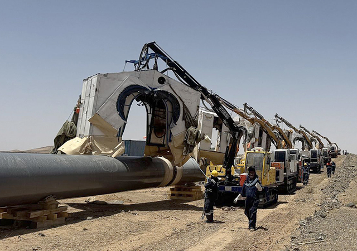
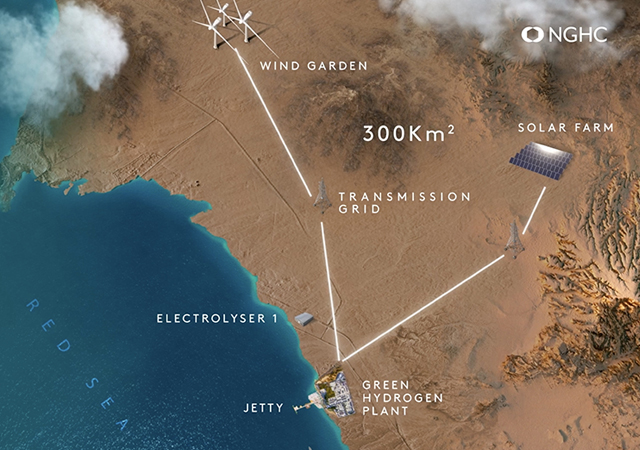
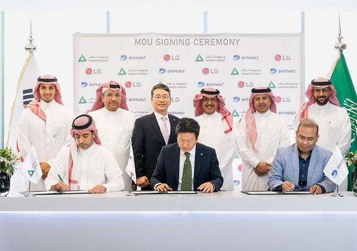
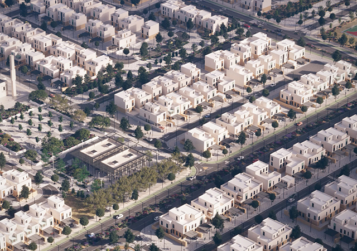
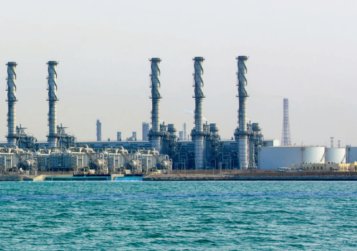
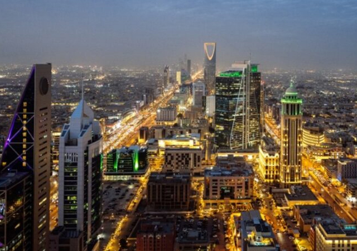
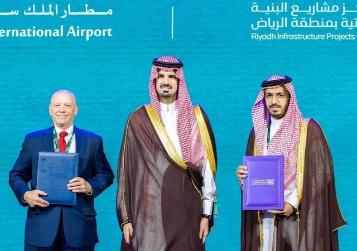
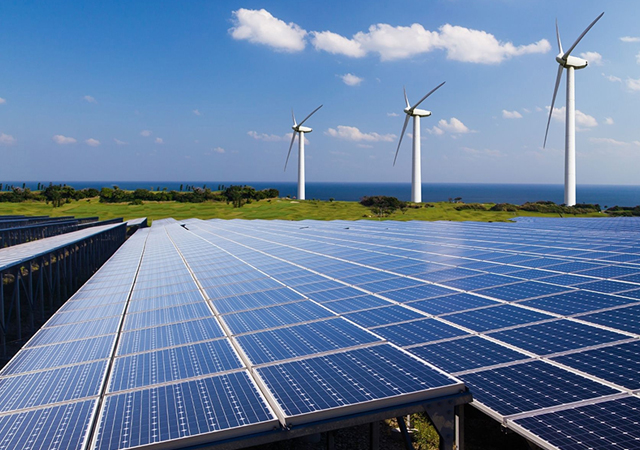
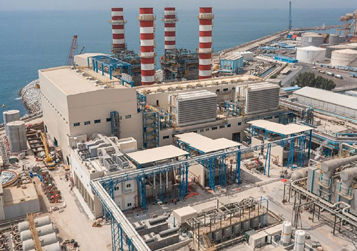
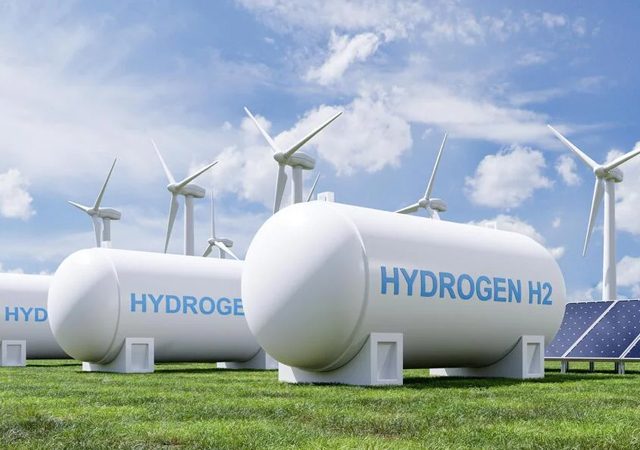
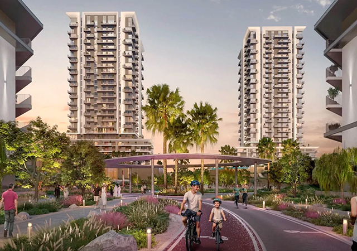
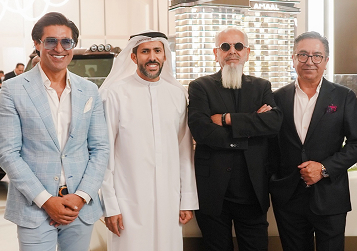
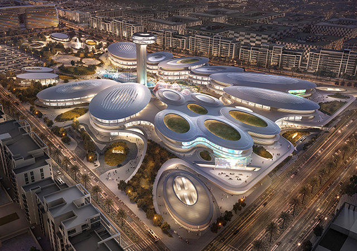
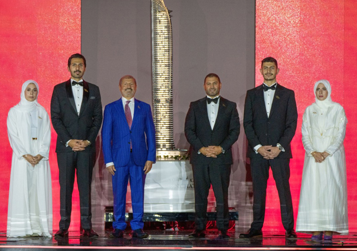
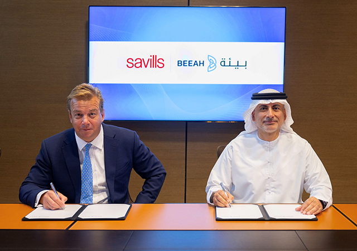


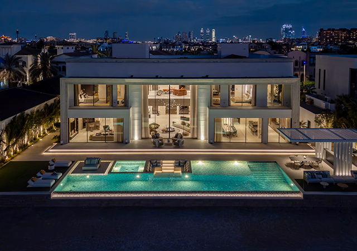
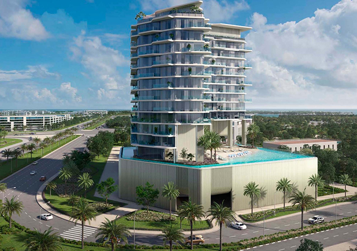
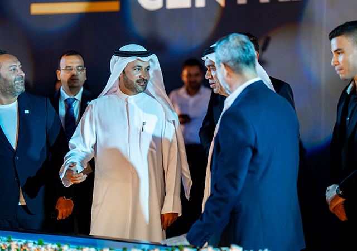
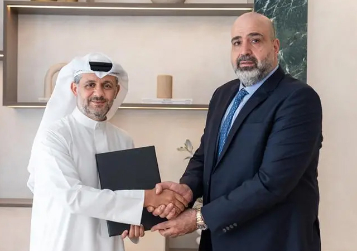
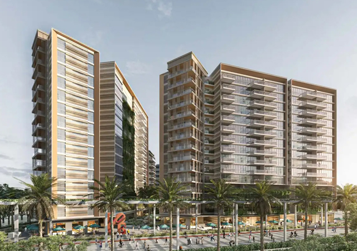
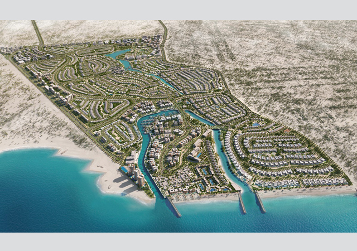
.jpg)
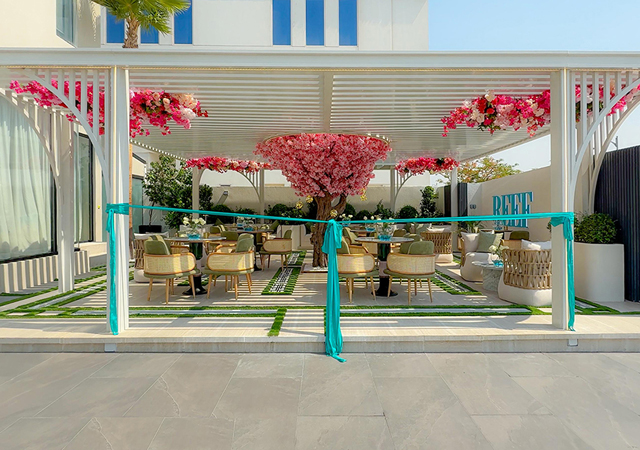
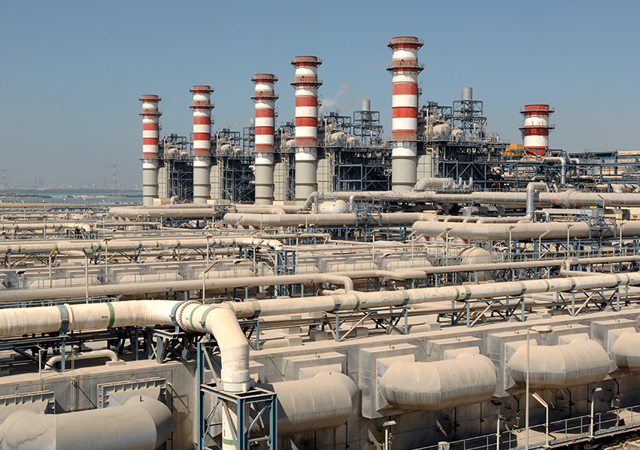
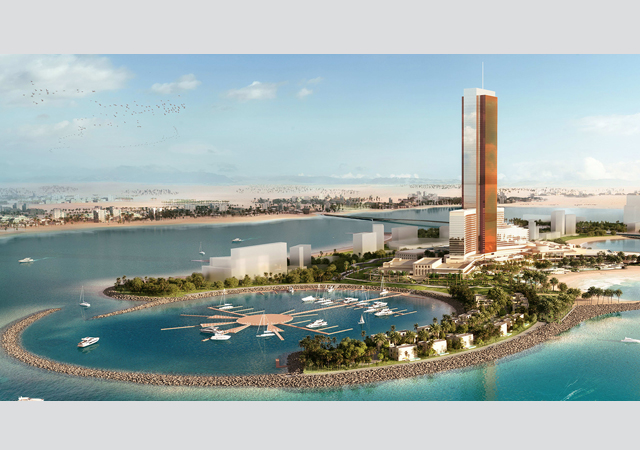
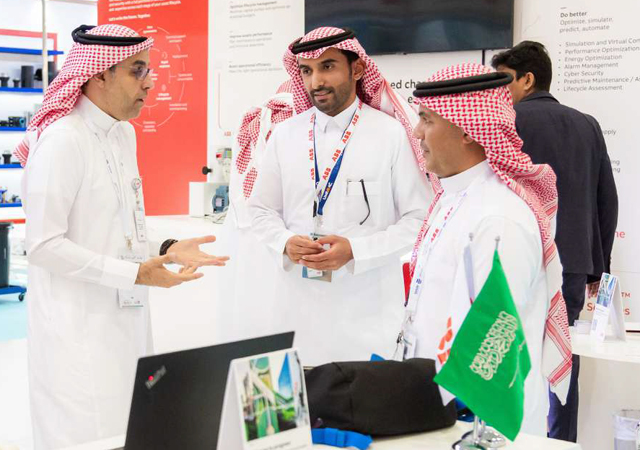
.jpg)
