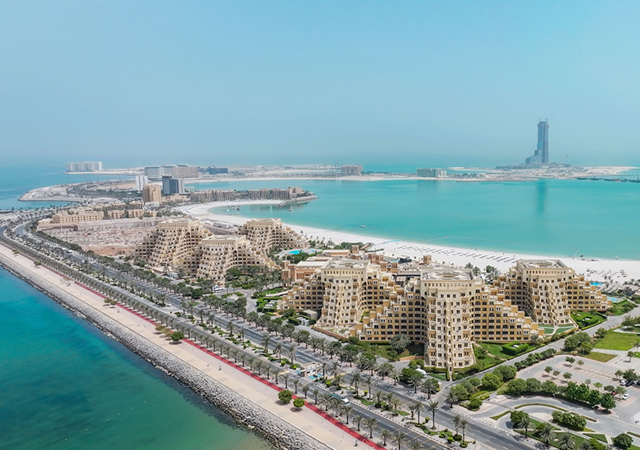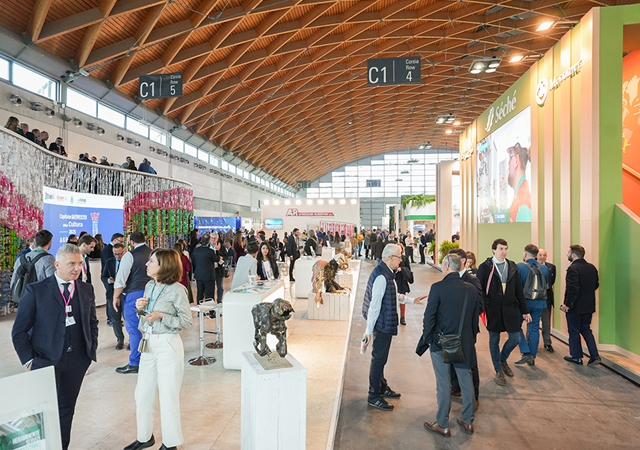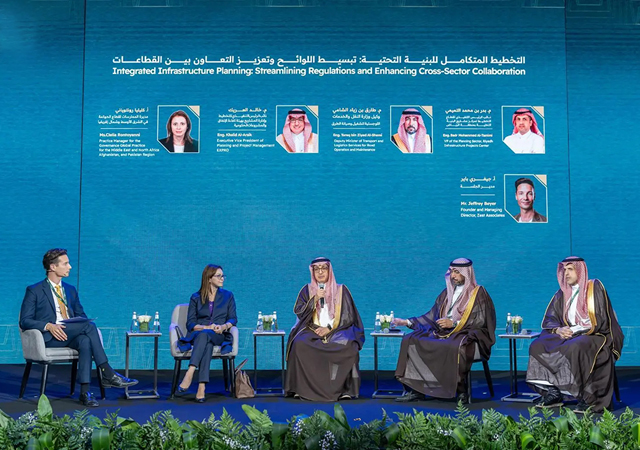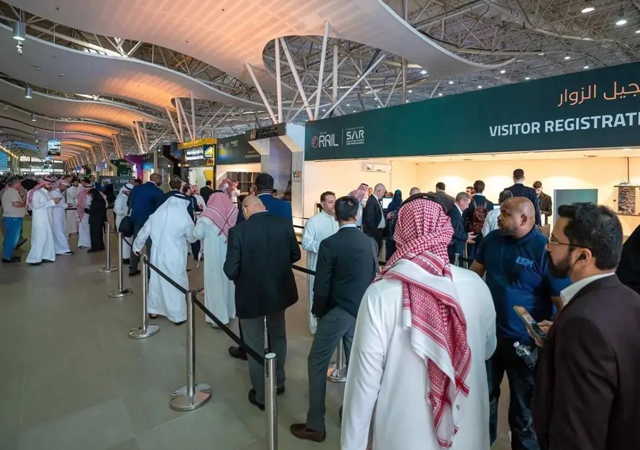
Tensioned fabric structures are increasingly being used for roofs of shopping malls and other public areas, reception tents and spectator stands because of their aesthetics, light weight and the diffused daylight they provide. OSAMA THAWADI, general manager of Bahrain-based Gulf Shade, provides an insight into the system.
Tensioned fabric structures are unique building systems. Being curvilinear, their curvature and form reflects the manner in which the tension force flows through the fabric. The fabric membrane must have a curvature to resist loads.
The most eye-catching feature of such structures is their doubled-curved surface or anticlastic shape (a shape with a positive curvature in one direction and negative curvature in the other).
Tensioned fabric structures comprise three main elements: The membrane; the structure that supports the membrane; and the tensioning system that includes the cables and the turnbuckles.
The typical membranes used are PTEF (Teflon)-coated fibreglass and PVC (vinyl-coated polyester). Fabric weight and type is determined based on loads and stresses imposed on the structure. Fabrics have a long life and most manufacturers offer 10 to 15-year warranties - and some even up to 20 years. Fabric patterning is done using computer software which converts a 3D model of a structure to two-dimensional panels. These panels form the desired three-dimensional shape once they are put together and welded.
Because of the light weight of the fabric, tensioned fabric structures are efficient in wide-span applications. A span of more than 15 m can be achieved with fabric without using any rigid supports. The saving on foundations and supports gives these structures a cost advantage over conventional systems. They have a very high load to self-weight ratio compared to steel and concrete.
Another advantage offered by these systems is the natural lighting they provide without the associated glare of the sun. Unlike glass, fabrics transmit soft diffused natural daylight to the area they cover, creating the feeling of overcast indoors. This feature is highly attractive for atriums, sport facilities and exhibition halls.
The supporting system is made up of steel components, namely, arches, masts, and columns which are custom designed, as it is the case with tensile structures.
Tensioning devices such as turnbuckles are adapted from marine hardware.
As the fabric has no resistance to bending and shear stiffness, they are prestressed to generate resistance to loads. Prestressing (5 kN per metre is typical) the fabric prevents it from deformation under wind load, and gives it its inherently dramatic eye-catching characteristics. It can be walked on once fully tensioned.
Form is another essential element in the design process (form finding) - high stress concentrations are form dependent. Many forms can be produced but not all of them may be conducive to the longevity of the structure.
Tensioned fabric structure can exert substantial loads on the building they are part of. For example, a 12 m by 12 m roof opening in a typical building, at wind speed of 40 m/sec, needs to have a perimeter beam that can withstand a load of 13 kN per metre if it is to be covered with fabric.
The two principle ways for fabric termination are clamping or sleeves. Clamping is utilised where the fabric is to be terminated at a hard surface such as in a roof opening. Sleeves are pouches that contains catenary cables.
Termination accessories have to be corrosion resistant, especially in humid environments, such as coastal areas. Stainless steel cables, and terminals, aluminum bars, stainless steel bolts and nuts are usually used. There is nothing worse than rust on fabric canopy!



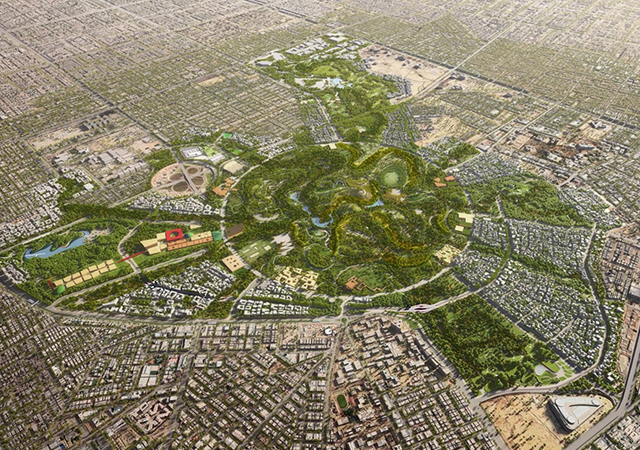
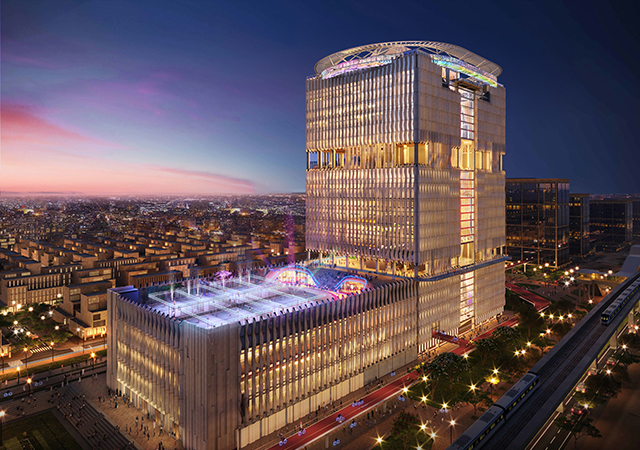
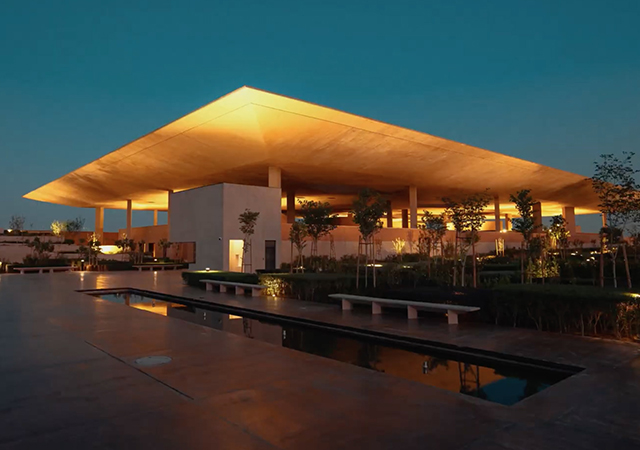
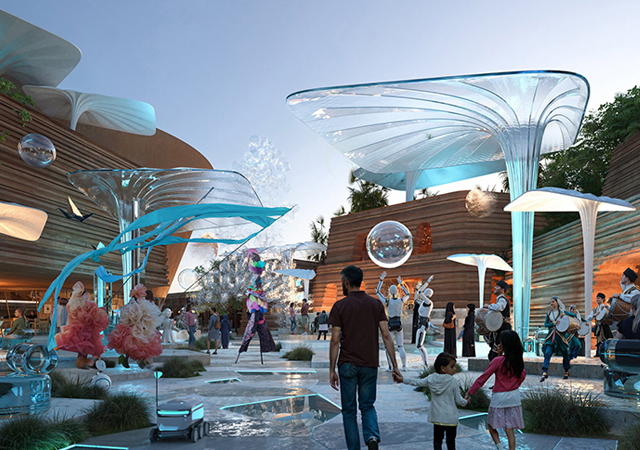
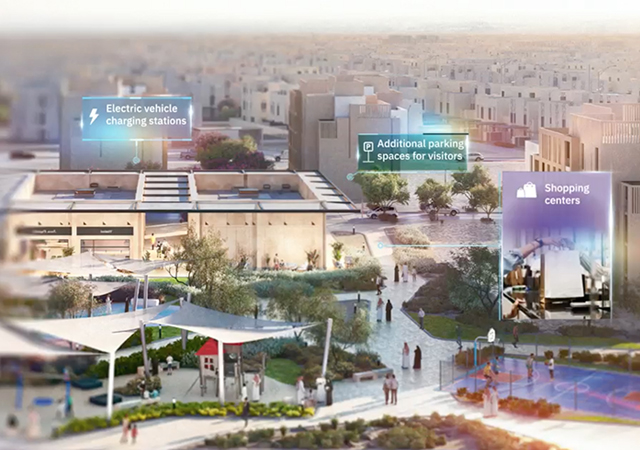
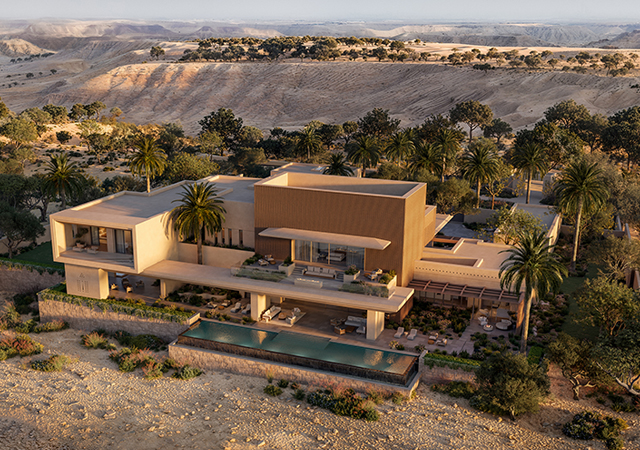
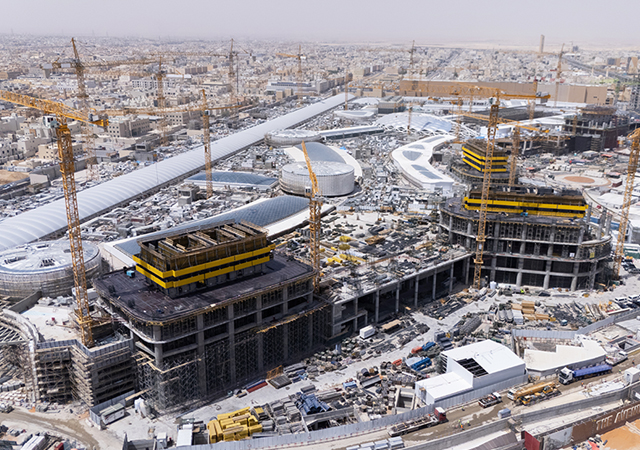
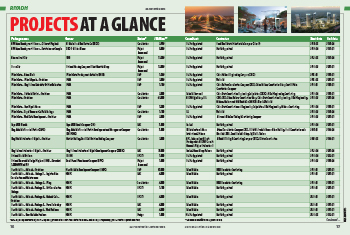
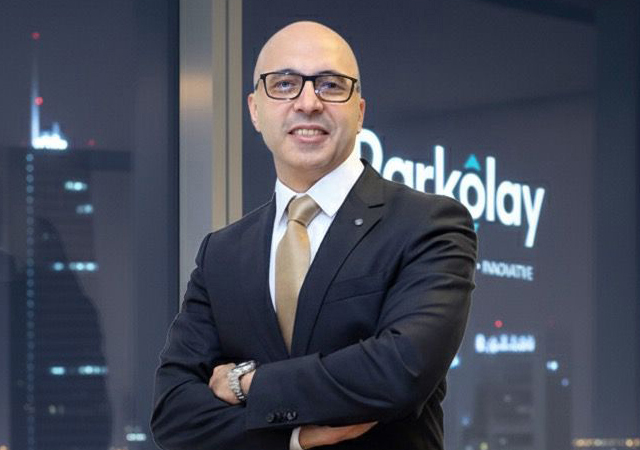
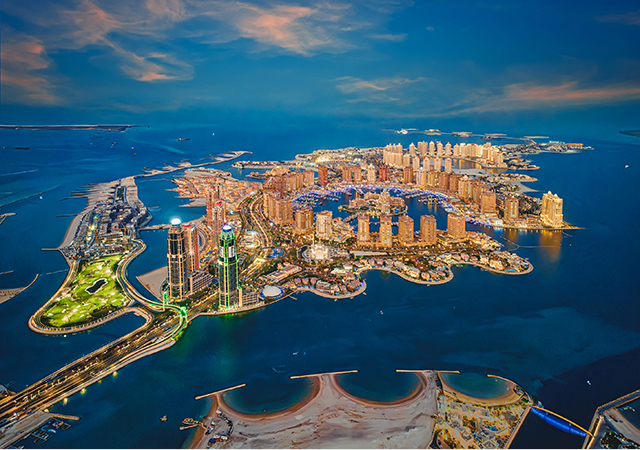
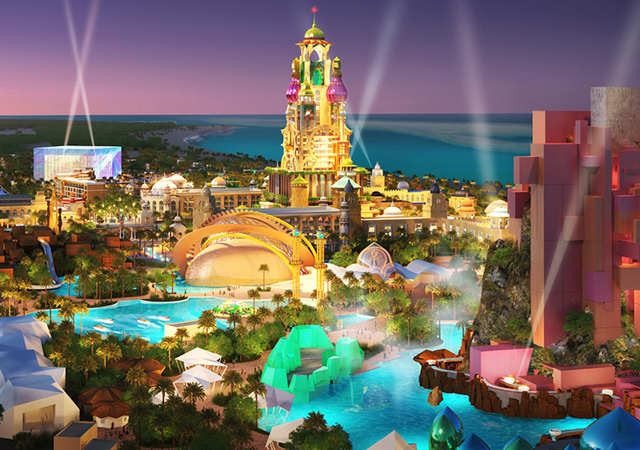
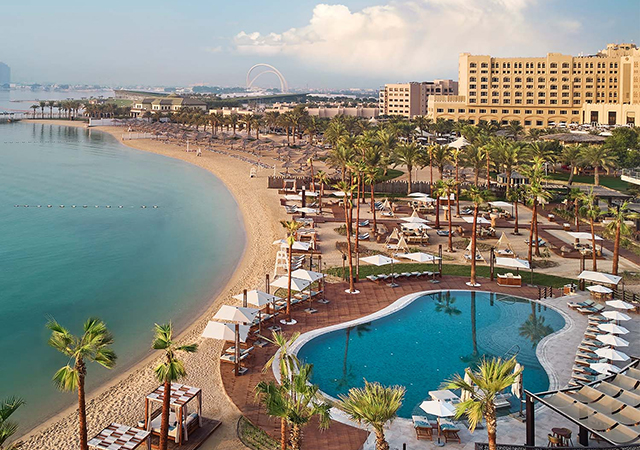
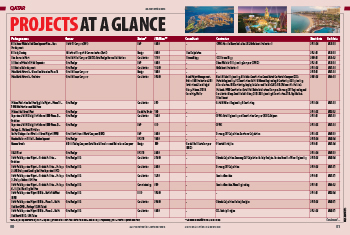
.jpg)
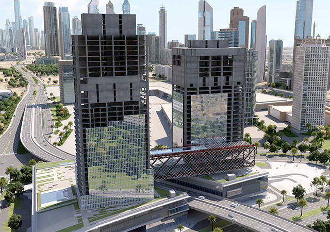
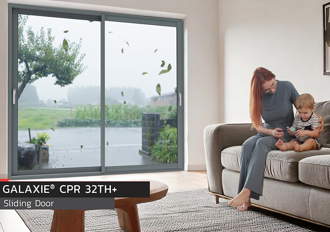
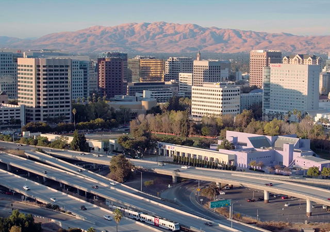
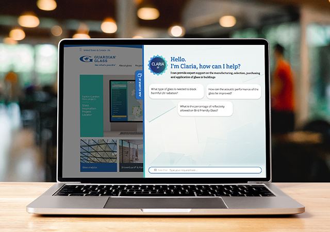

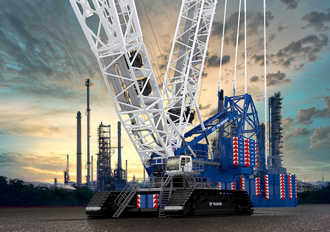
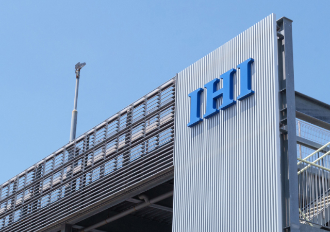
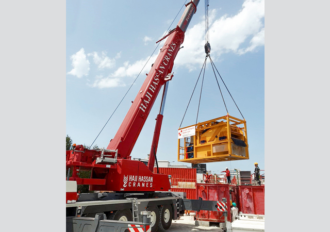
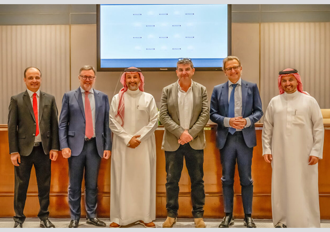
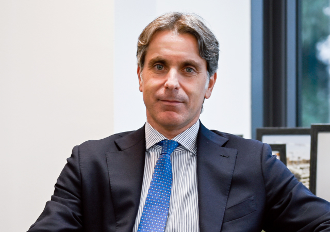
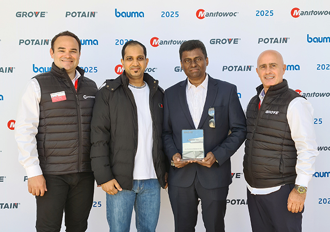
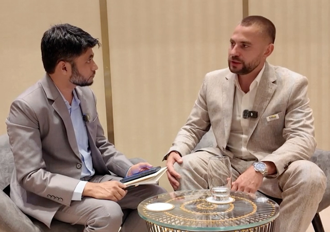
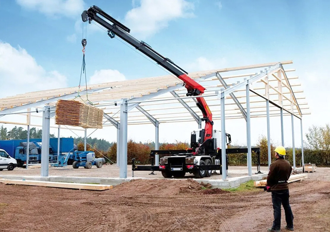
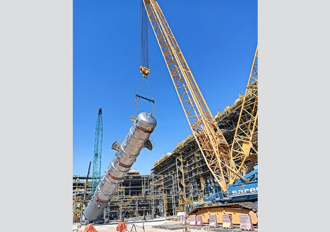
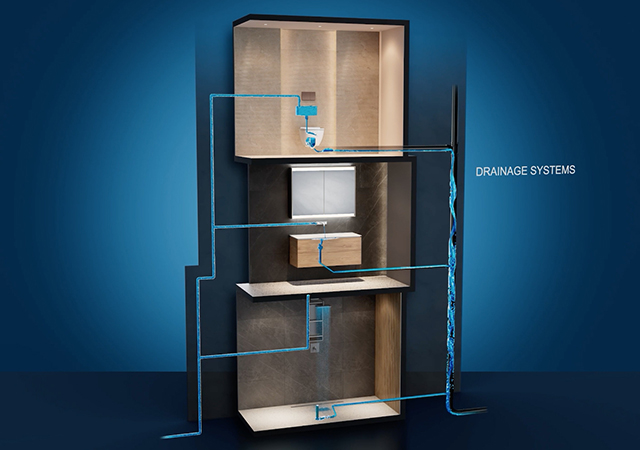
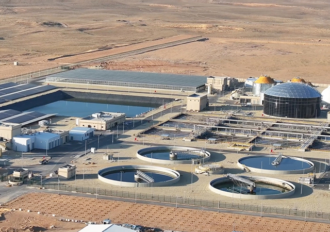

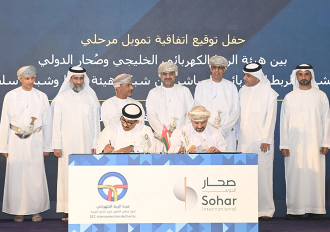
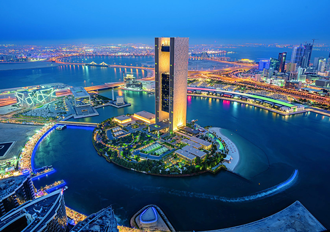
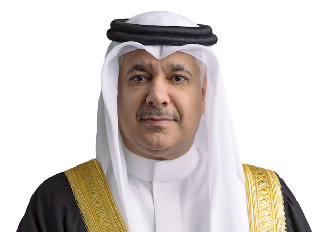
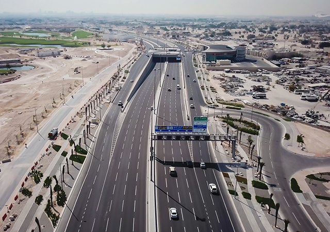
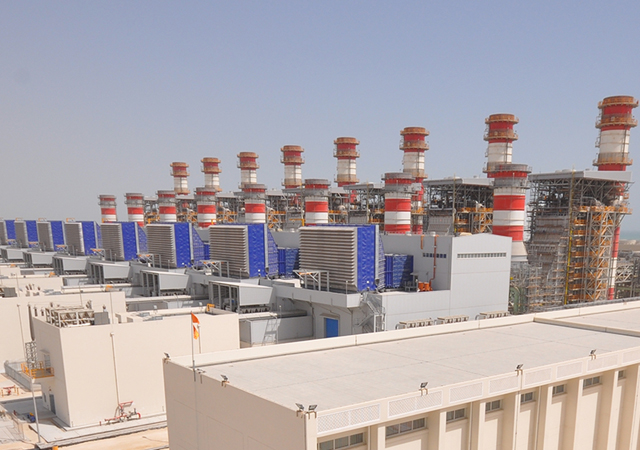
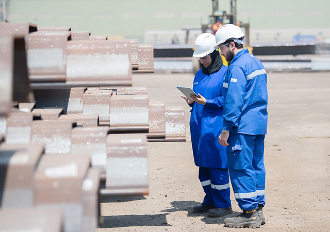
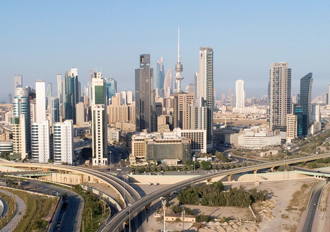
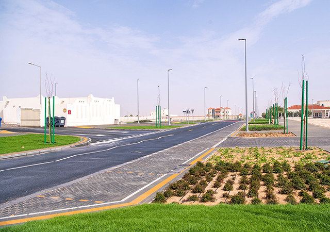
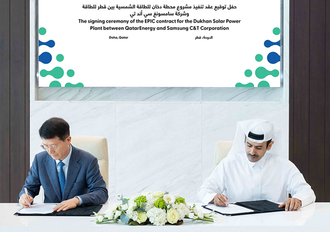
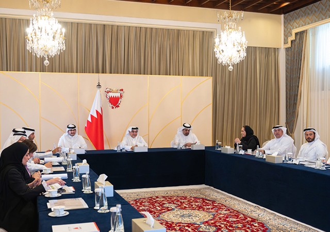

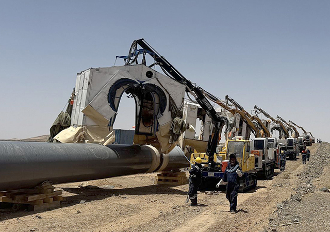
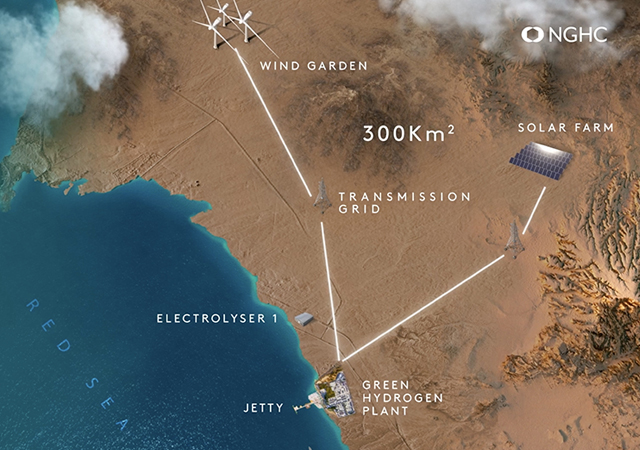
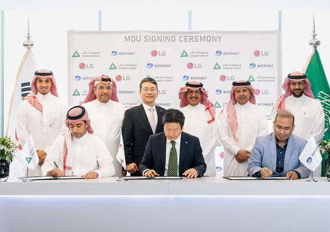
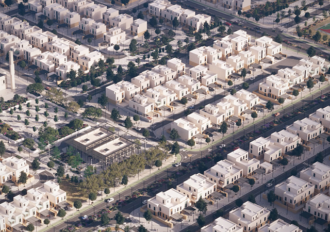
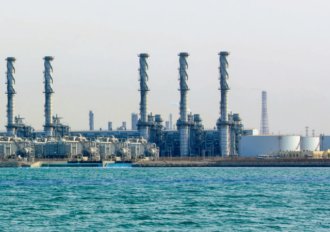
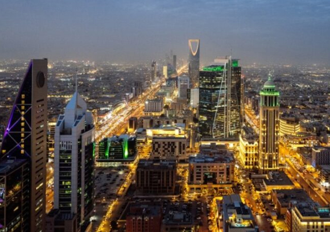
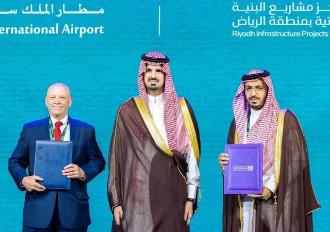
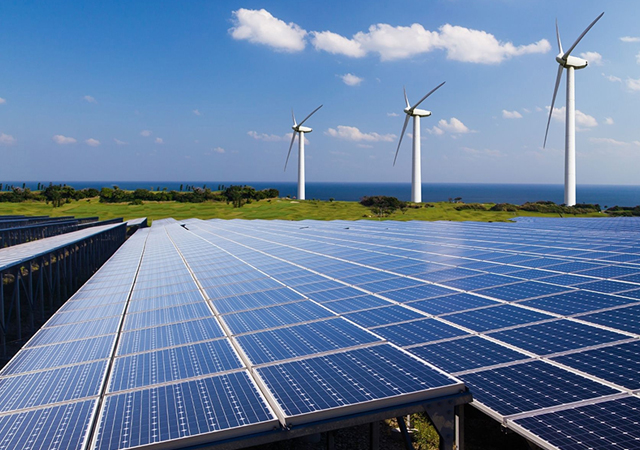
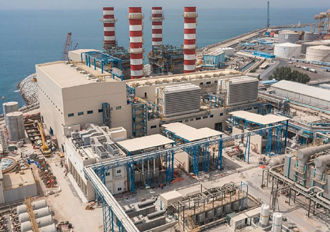
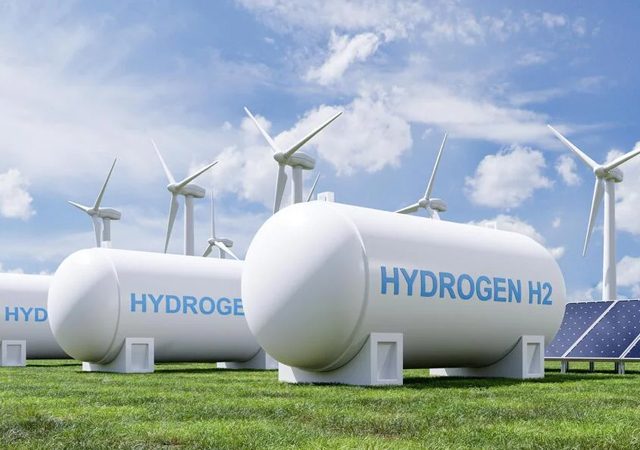
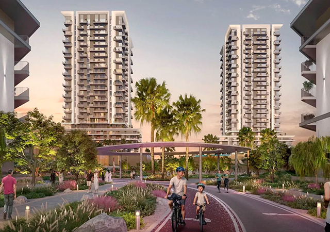
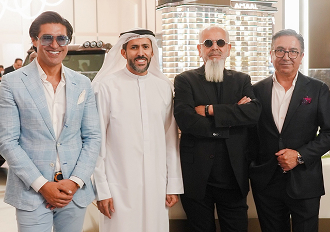
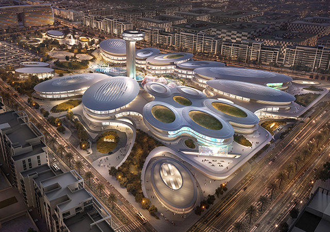
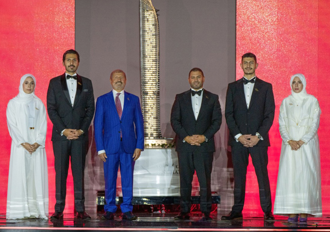
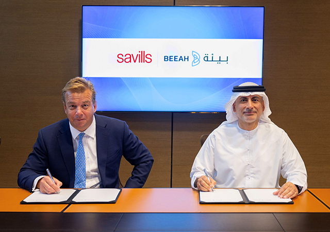
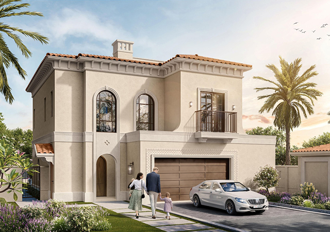
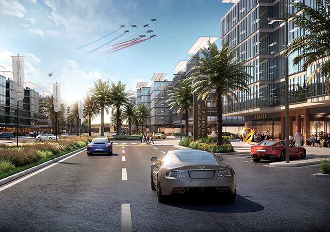
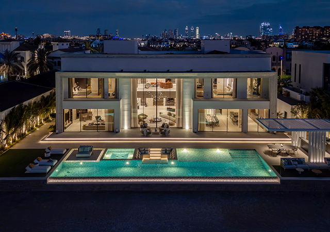
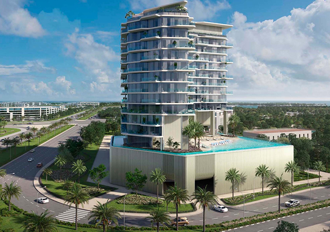
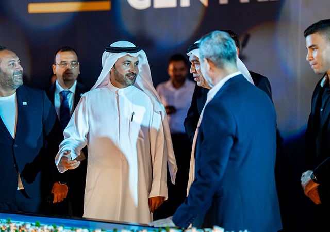
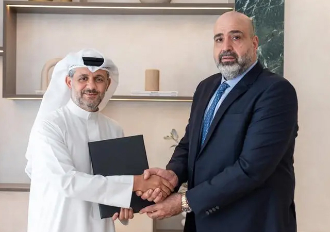
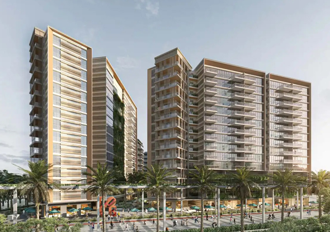
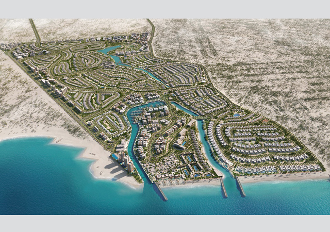
.jpg)
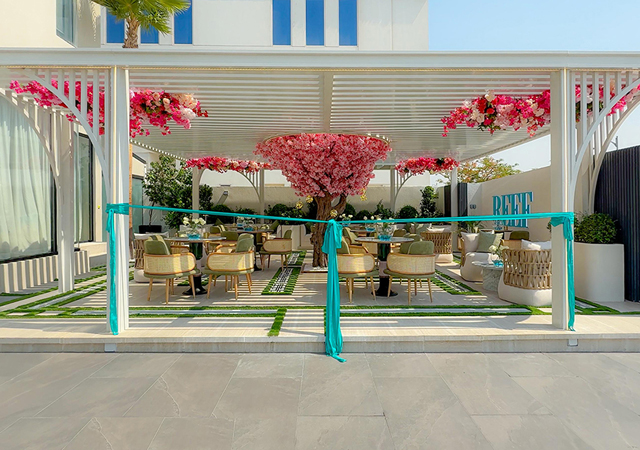
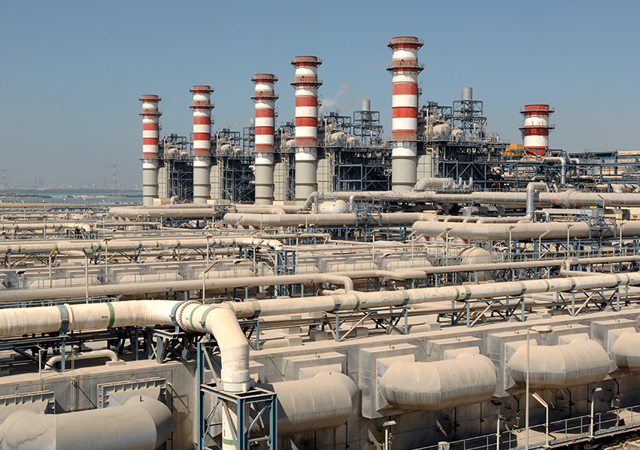
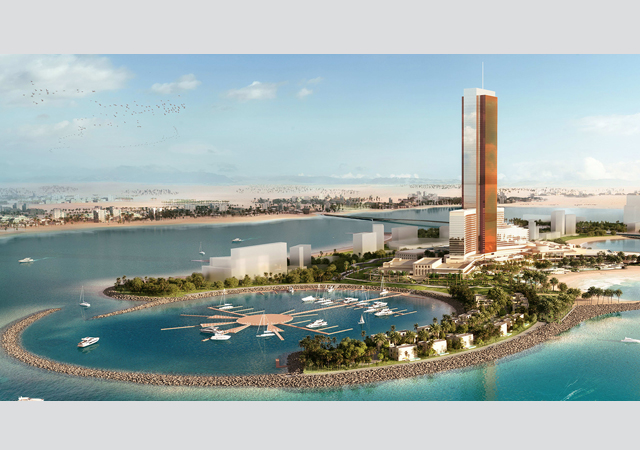
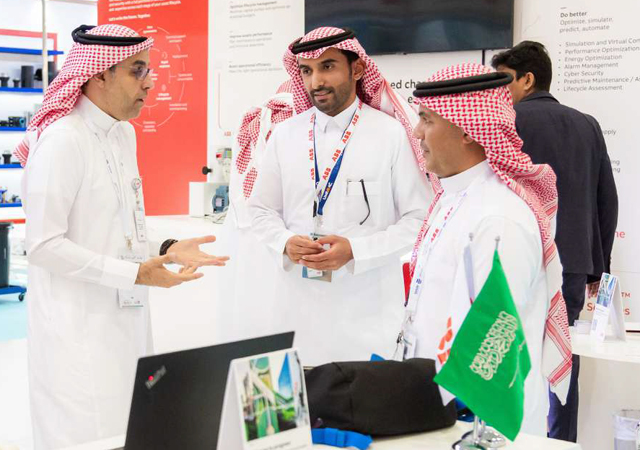
.jpg)
