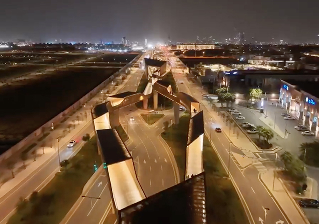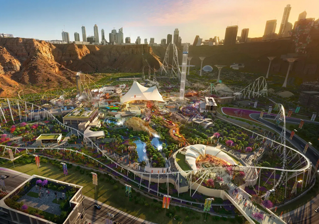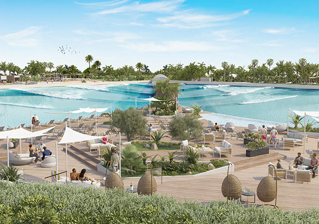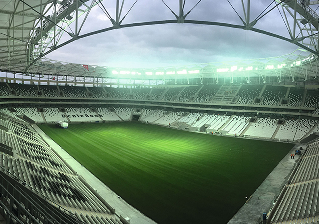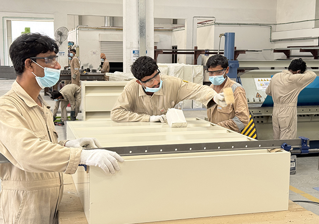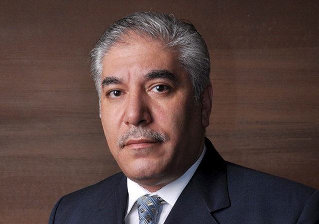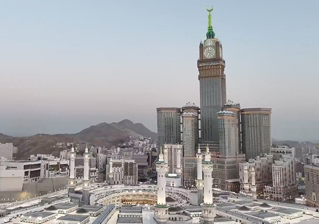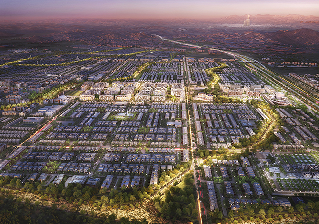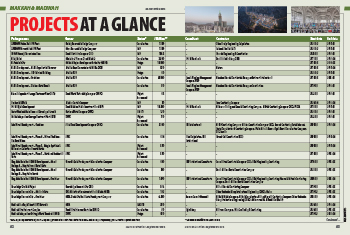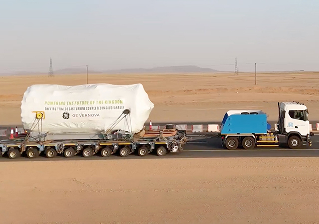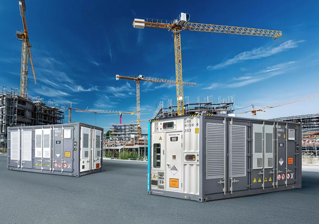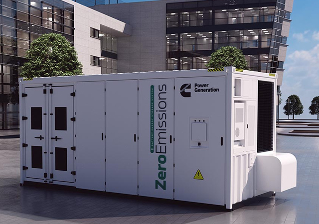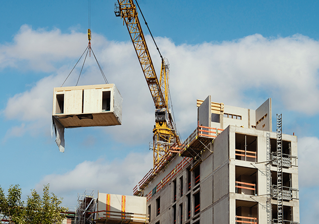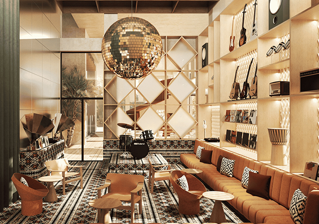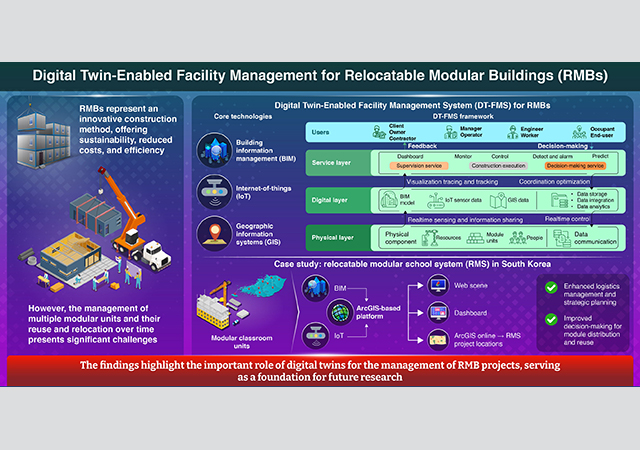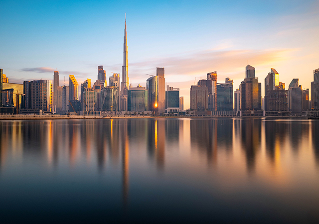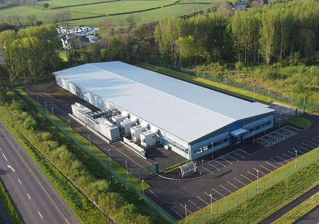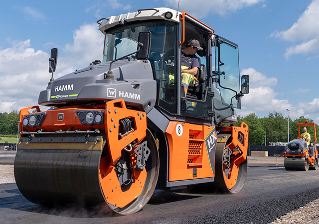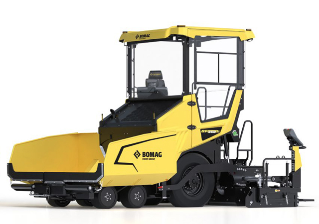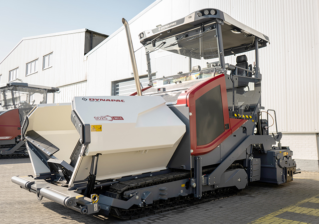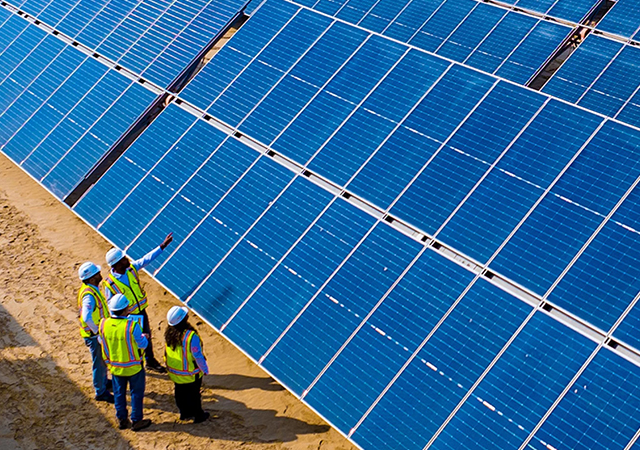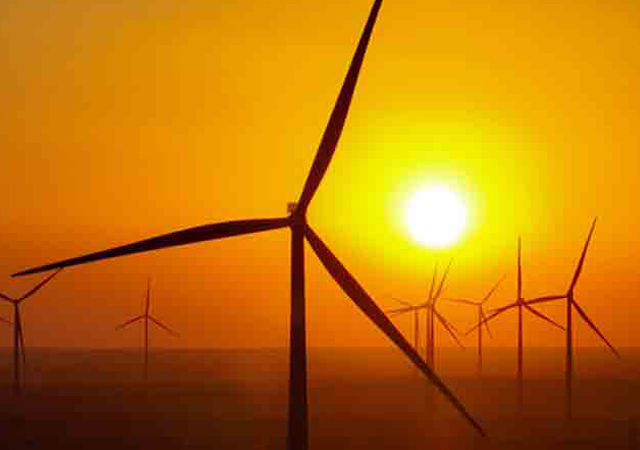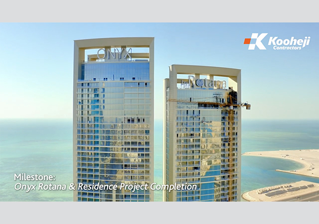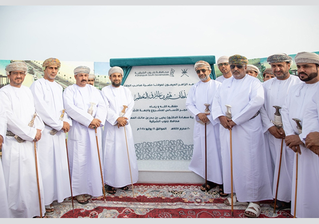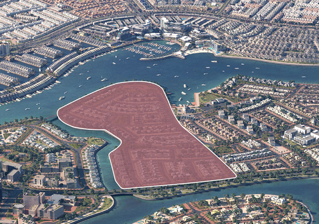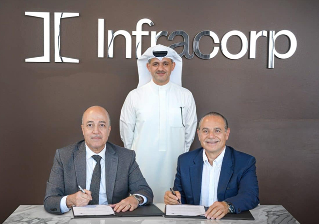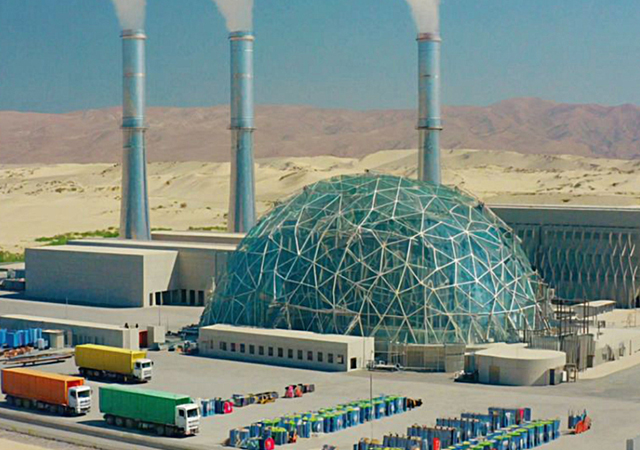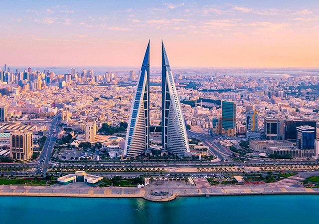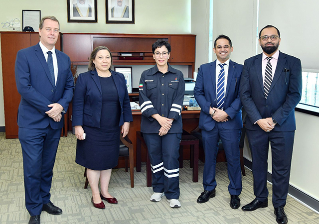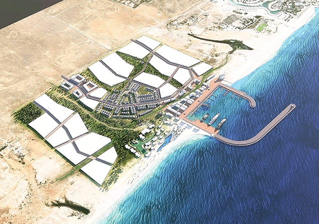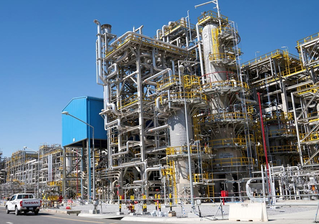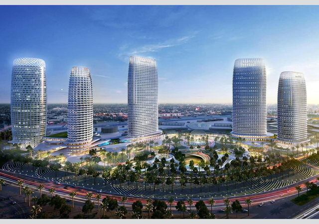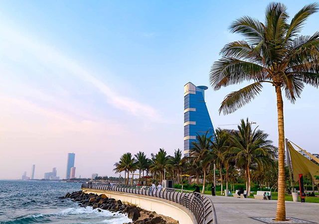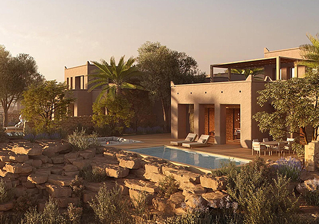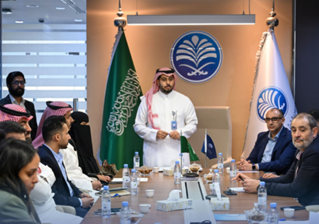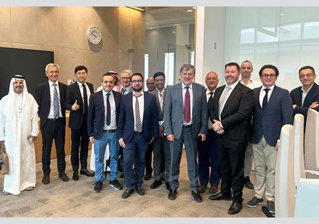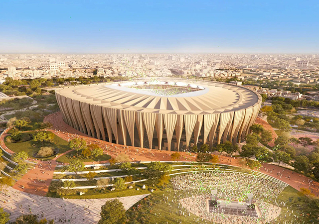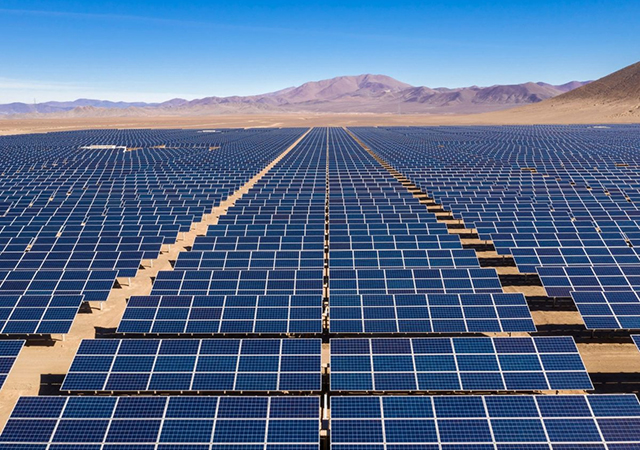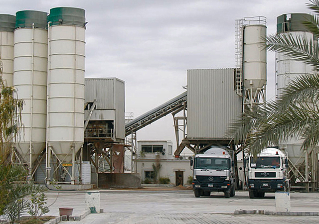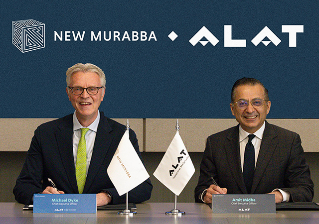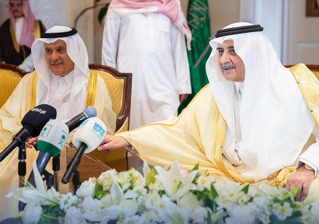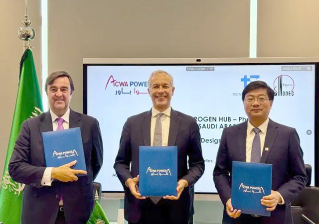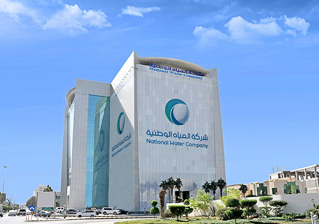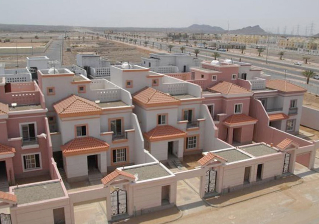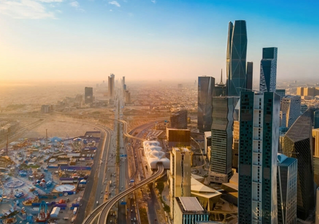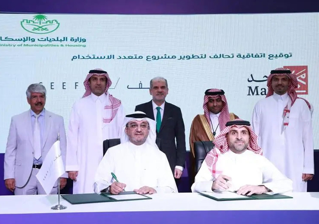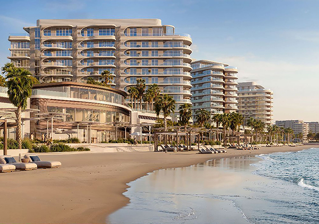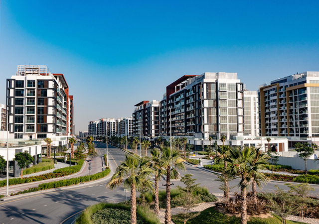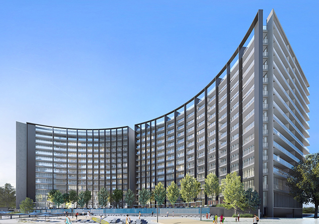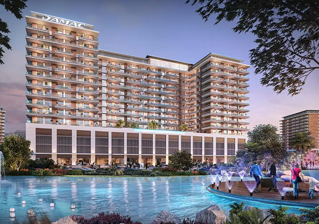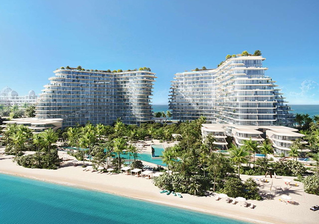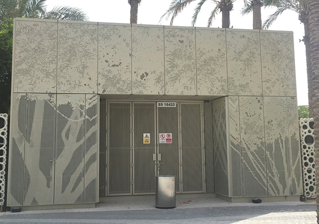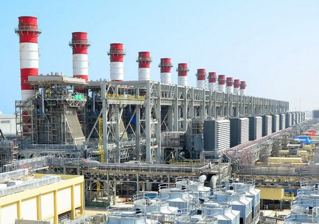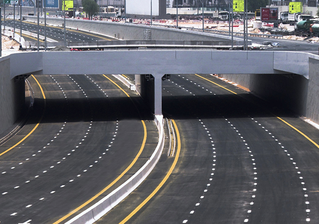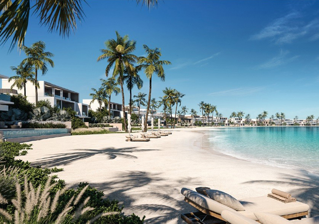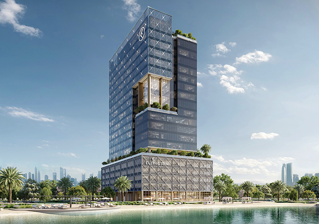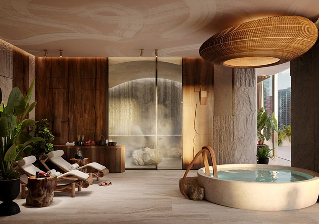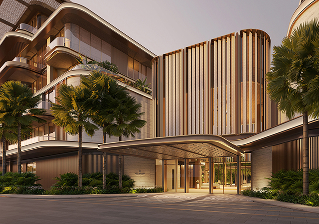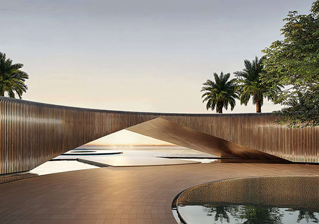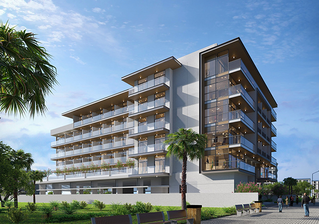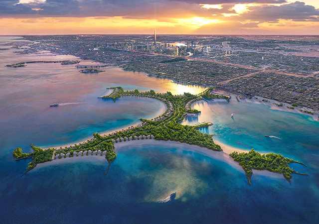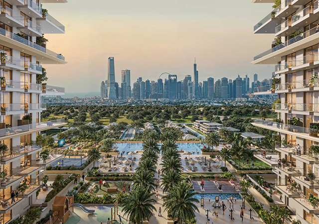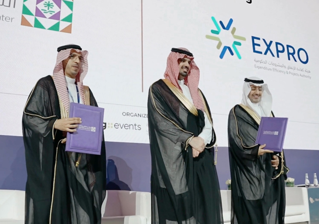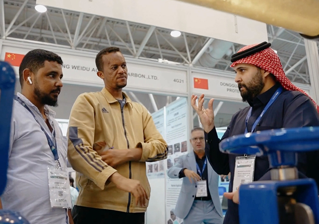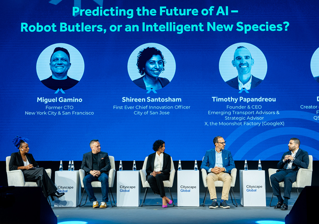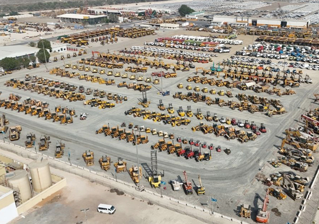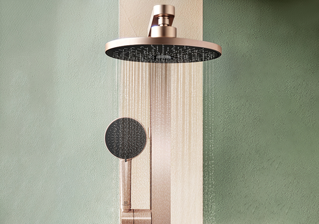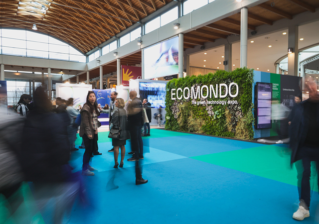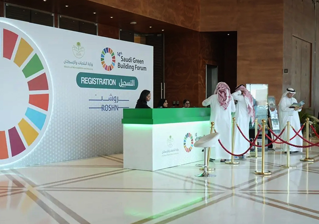
As part of its objectives to create an environment that enables businesses to operate efficiently and comfortably within the free zone, Tecom has dedicated specific areas for housing.
The first of these residential areas is the 160-villa complex. Construction work on the project has been completed and landscaping work is currently under way at the site.
Located adjacent to Dubai Internet City, the complex has two entrances - one from the DIC and the other from Al Sufouh road. There are internal roads and gardens within the complex.
The villa complex is set in a pleasant, beautifully landscaped environment and offers three housing options - two-bedroom apartments, three-bedroom villas and four bedroom villas," says a spokesman for Arenco, the consultant on the project.
All buildings have two floors and offer two to four-bedroom options. The two-bedroom houses are built as semi-detached villas - two per villa - and are available in two sizes - 1,241 sq ft and 1,348 sq ft. There are a total of 52 two-bedroom houses.
The three and four-bedroom villas, 49 of each, are independent units. The three-bedroom villas cover an area of 2,599 sq ft while the four-bedroom units cover 2,939 sq ft.
The housing units have been carefully designed to provide a quality lifestyle and healthy and comfortable living. Tenants will get a spacious property that includes central air-conditioning, textured decorative plaster on the walls, tiled floors (except in the bedrooms), wardrobes, lighting, a single covered parking unit, storage areas, kitchen cabinets, terrace and veranda.
Facilities for common use include two swimming pools, Jacuzzi, sauna and steam rooms, gymnasium, landscaped children's play area, indoor party hall with a spill over area and kitchen, all housed in the clubhouse within the villa complex.
The two-bedroom apartments have a living and dining room, two bedrooms, two toilets, a kitchen and a storeroom. Each apartment is also equipped with one IP telephone, one wireless phone and 512 Kbps always-on internet connectivity.
Three-bedroom villas feature an entrance lobby, a living room, dining room, storeroom, laundry, maids' room and one toilet on the ground floor. The first floor has a family room, three bedrooms and two toilets. Each of the villas has two IP telephones, one wireless phone and 512 Kbps always-on internet connectivity.
The four-bedroom villas have a lobby, living room, dining room, store, laundry, maid's room and a toilet on the ground floor. The first floor features a family room, four bedrooms, a dressing room and three toilets. Each villa features three IP telephones, one wireless phone and 512 Kbps always-on internet connectivity.
Each villa has an open front-garden and a private back-garden, which have a distinct shape. The three and four-bedroom villas have both internal and external staircases.
The villas are constructed of reinforced concrete slabs and feature pitched roofs.
Commenting on the design of the villa complex, Patkar says there are no boundary walls to the front of the villas. The project has been designed as an open neighbourhood.
"A lot of thought has gone into designing the project. We wanted to break the mould of simple compound and rows of villas. This development has become unique in Dubai with its more free flowing layout. We had a lot of help and ideas from the client to achieve it."
Extensive landscaping work has been designed by Al Khatib Cracknell on this project. Around 500 palm trees are being planted by the owners of the project.
Sarco was the main contractor, Binladin Contracting Company was the landscape contractor, Remco was contractor for MEP works and Arabian Aluminium supplied and installed all doors and windows.
All buildings have two floors and offer two- to four-bedroom options.



