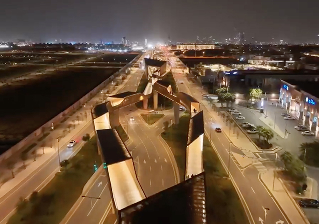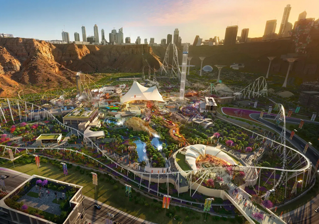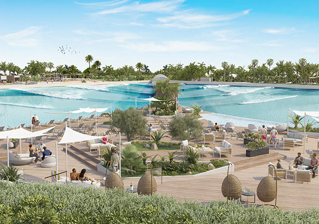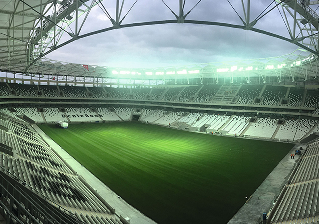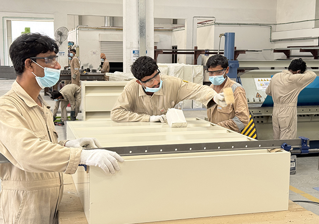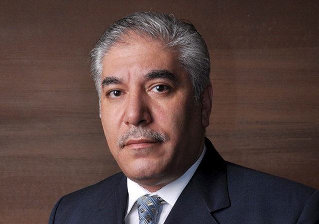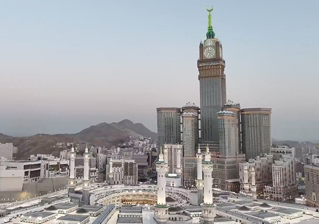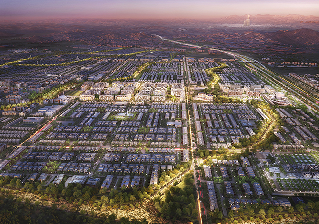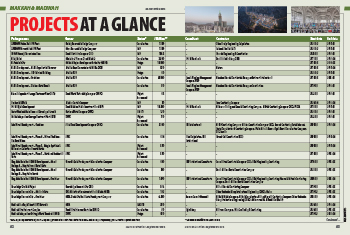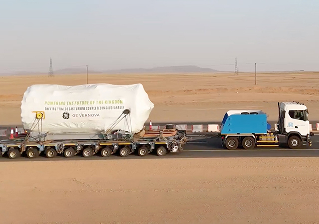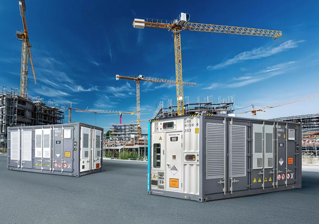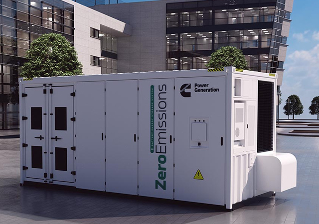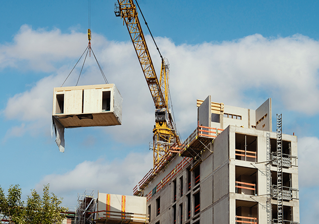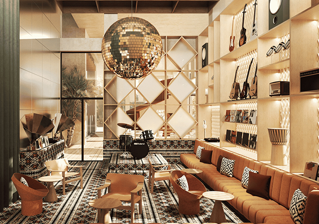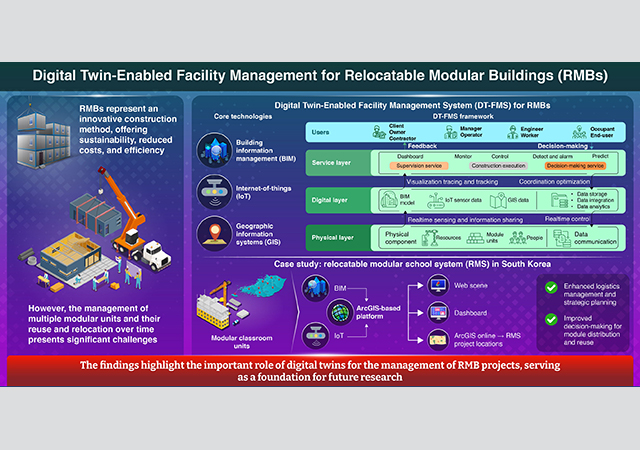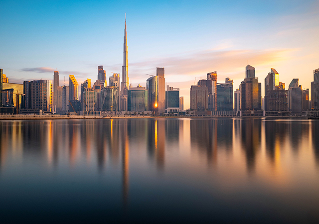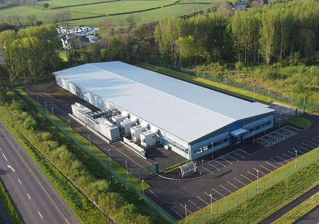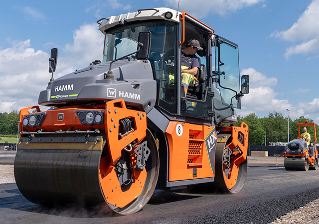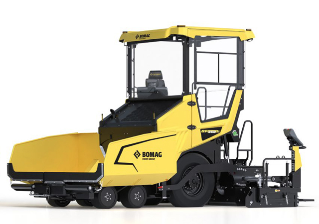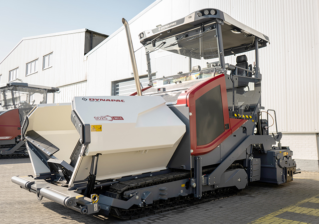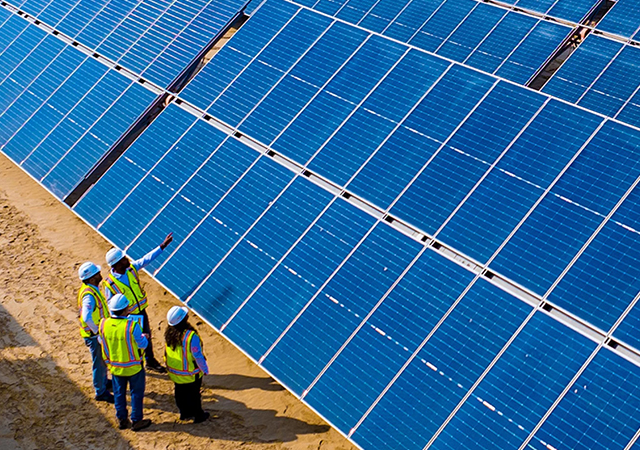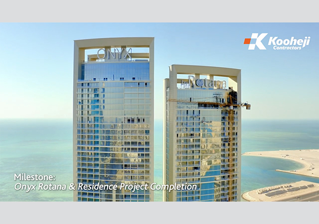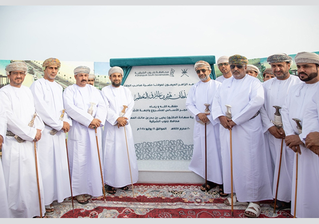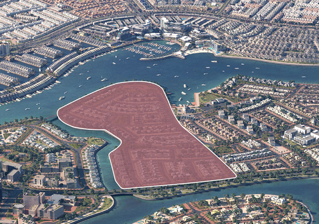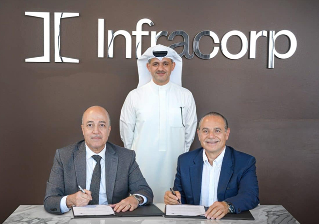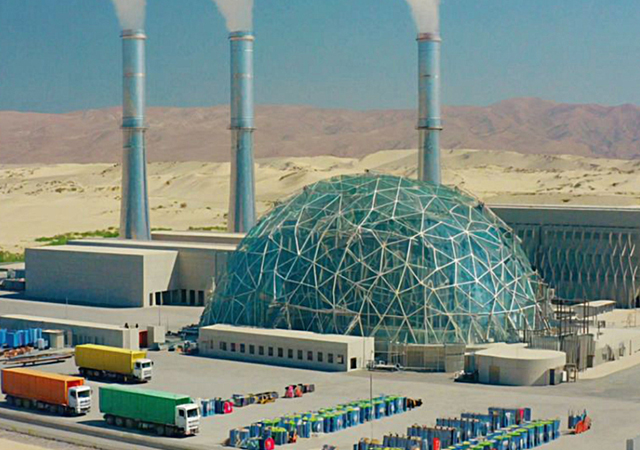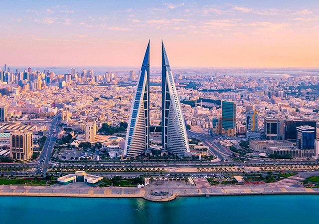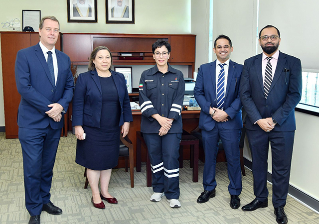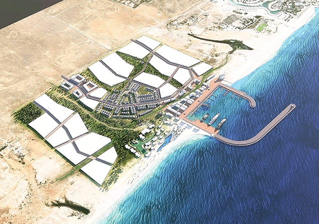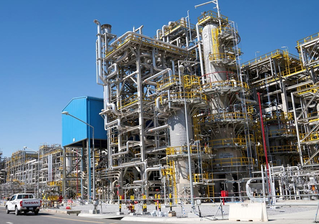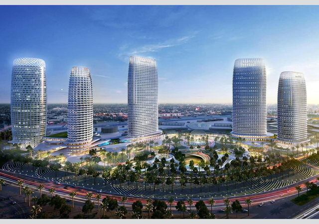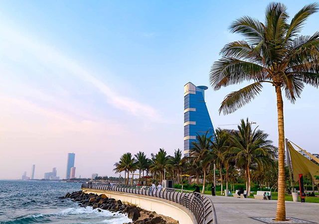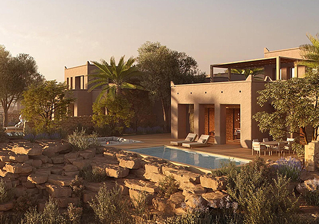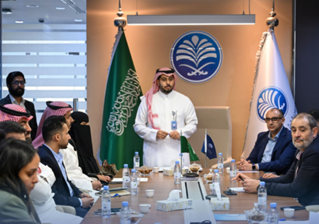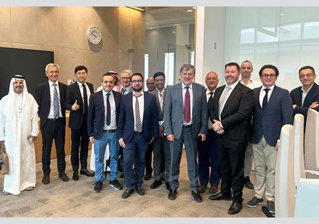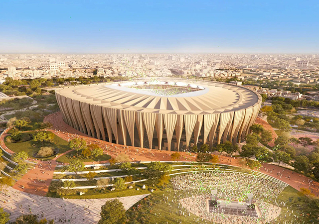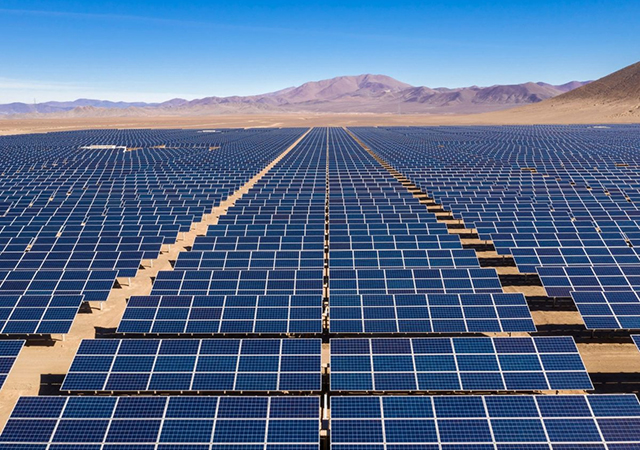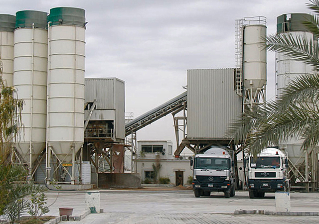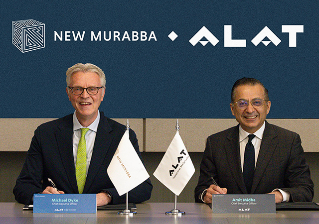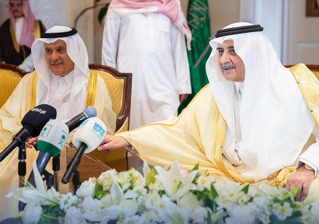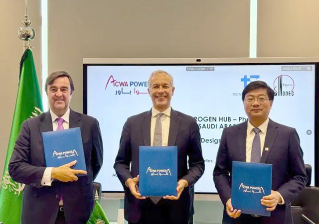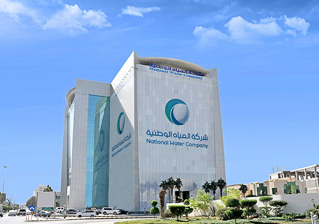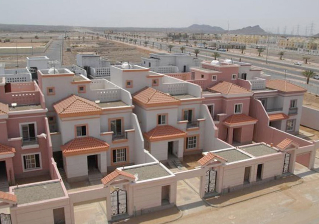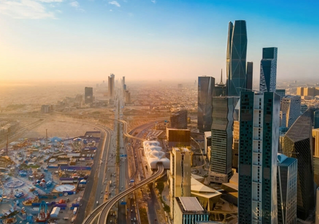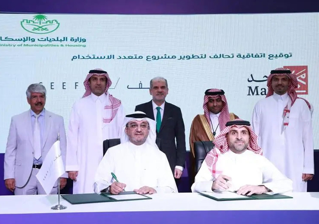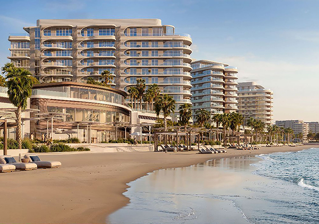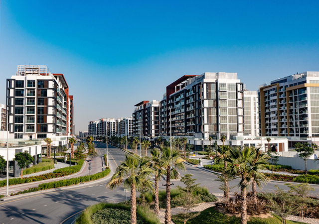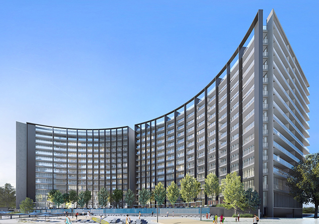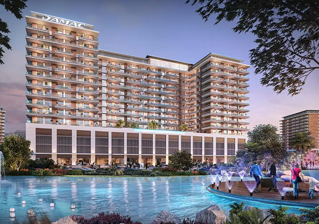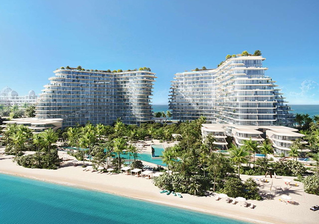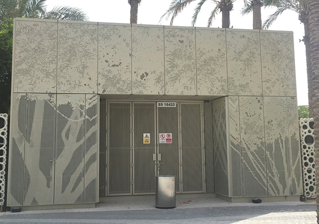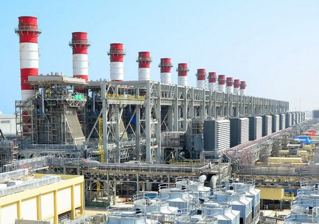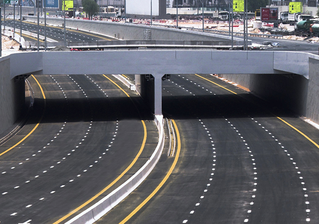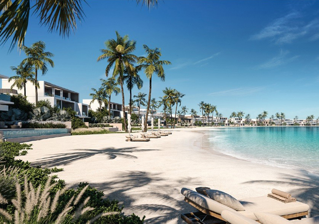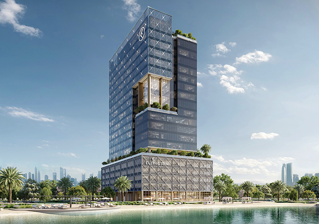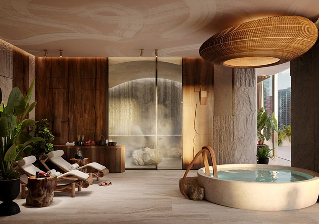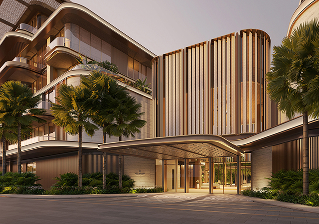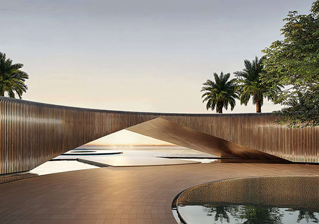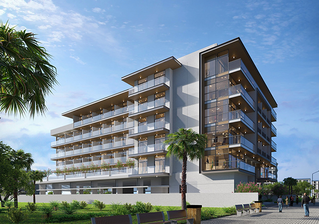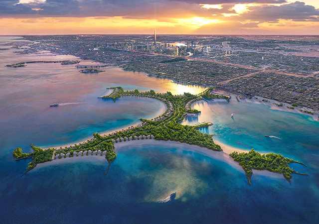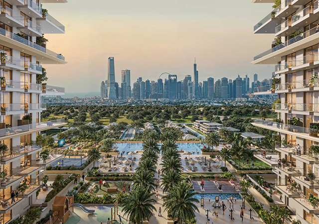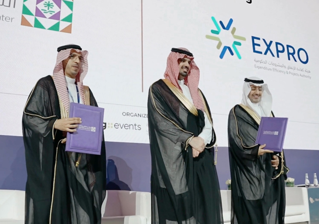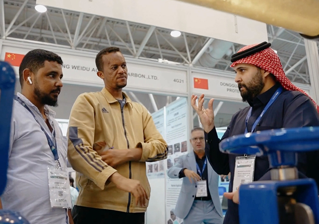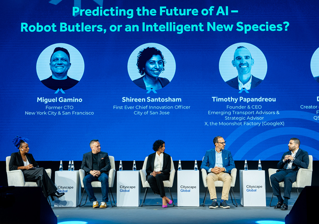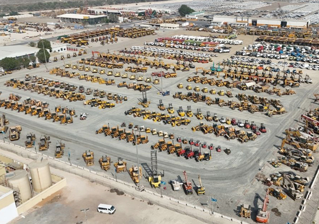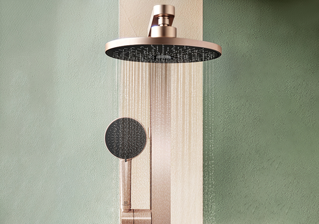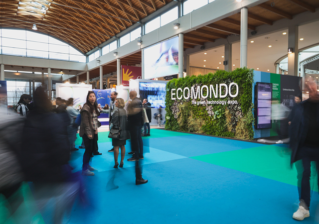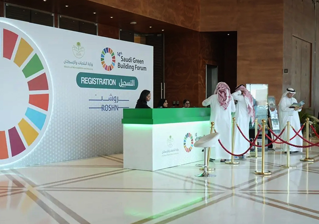
 Jaber .. a challenging fast-track project.
Jaber .. a challenging fast-track project.
DIC is one of the most ambitious projects launched in the Middle East, aimed at creating a new Dubai based on the huge possibilities offered by telecommunications and applications services.
The mission is to create an infrastructure, environment and attitude that will enable ICT enterprises to operate locally, regionally and globally, from Dubai, with a significant competitive advantage. It is the Middle East's biggest IT infrastructure, built inside a free trade zone, and is claimed to have the largest commercial internet protocol telephony system in the world.
"DIC is a strategic base for companies targeting emerging markets in a vast region extending from the Middle East to the Indian subcontinent, and Africa to the CIS countries, covering 1.6 billion people with a GDP of $1.1 trillion," says a spokesman for Tecom.
The site contains hi-tech buildings, lakes and landscaping spread over a massive area of 37,000 sq m. Clients can take advantage of high bandwidth internet access of up to 2 Mbps through direct connectivity via a 10/100 Mbps ethernet connection.
Combining multiple traffic types on a single network obviates the cost of investment in separate networks and - for the city itself - it will reduce the complexity of managing and maintaining multiple networks.
The project is being developed in phases: phase 1-A comprised three buildings, phase
1-B involved the construction of a further three buildings and phase 3 consisting of five buildings on Sheikh Zayed Road.
DIC - phase 1-B
Phase 1-B comprises three ultra-hi-tech office buildings for Canon, Microsoft and IBM. The project, costing Dh100 million ($27.25 million), has a total built-up area of 317,000 sq ft. It offers open offices with the latest technology, says Emad Jaber, head of supervision with Design & Architecture Bureau (DAR) Consulting Architects and Engineers, the lead consultant on the project.
Describing the project he says: "The buildings have been designed with full knowledge of the local architectural heritage of the people. The project is a merger of hi-tech engineering and local architecture, which resulted in elegant buildings with warm colours related to the local environment and architecture with the landscaped area visible from Sheikh Zayed Road.
"All the buildings are ground-plus-three storeys and have two entrances, both leading to the main lobby from the main road and lakeside. Each building has three Hitachi lifts - two passenger lifts with a 15-person capacity each and one service lift with a 1,350 kg capacity.
"The Microsoft building is different from the other two buildings, being circular in shape. The IBM and Canon buildings are similar in plan but have different elevations.
"The job were completed in all aspects and handed over to the client in August last year as per the target date set by the client."
The public areas are complete with finishes and fit-outs. Finishes in lift lobbies reflect the high standard of the buildings with a combination of marble; wood cladding and textures paint with stainless steel features.
Offices are finished with raised flooring, false ceilings and have been designed with the flexibility of leasing out from 60 sq m of space to the entire floor. Corridors have graniti tiles, raised flooring and gypsum fire-rated partitions with paint.
Complete structured cabling has been provided for the end-users. The buildings have complete IT connection, security systems, including an online door access system for the entire building, each floor as well as individual offices.
Other features include intelligent lighting in public areas, digital directory, UPS system with 100 per cent recovery and stand-by generators.
There are two public toilets and a kitchenette on each floor. Provision has also been made for each office to have its own toilet and kitchenette.
A service yard, which houses all the mechanical and electrical equipment, is located away from the main buildings and accommodates chilled water systems, pumps, fire-fighting and fire-alarm equipment and a BMS system to manage all systems that is, air-conditioning, lighting, fire alarm, access control, etc...
Landscaping, both hard and soft, has been provided with an approximate area of 25,000 sq m. To create the required atmosphere of work, the end-users are looking for and provide shaded car parking (340 slots) for the tenant's employees.
"The building design takes into consideration the local architecture and also meets the hi-tech requirements of modern offices," says Jaber. "We have combined curtain-wall and metal cladding with plaster rendering and paint along with GRC decorative panels to give a local architectural touch with unique and distinguished colours.
"A major challenge while executing this project was to complete it in seven months. In order to achieve this target, a fast-track method was adopted, where the earthworks package was awarded on completion of the concept design to allow starting the site works while proceeding with the design development. The other criteria were by using post-tensioned slabs for the structure which permitted de-shuttering after three days, thus minimising the construction period."
DAR Consult was the lead consultant, responsible for the coordination and follow-up with all the consultants involved in the job in addition to being the designer for the architectural and structural elements. DG Jones & Partners was the quantity surveyor, Al Khatib Cracknell was the landscaping consultant, Italconsult designed the infrastructure, Avaya Communications was IT consultant and Ian Banham & Associates (IBA) was the electromechanical consultant.
Transemirates Contracting was the main contractor, International Electro-Mechanical Services Company (IEMSC) was MEP contractor, Bond Communications undertook the structured cabling, and Alico did aluminium and glazing works. The project was designed in 45 days to achieve the targeted dates, he says.
The requirements for this project were very hi-tech and sophisticated with a very tight time-frame. The project management team from DAR Consult comprised 10 engineers who were always present at the site to co-ordinate between all the consultants and contractors, says Jaber. The project was executed in five packages that included civil, electro-mechanical, aluminium, infrastructure and landscaping.
DIC Phase III
Phase III, located on Sheikh Zayed Road, comprises five ground-plus-four-storey buildings, which are currently in the process of being leased out, says Arenco (Abdullah Ahmed Almoosa), the consultant on the project. All buildings are open-plan allowing tenants to lease different floor spaces.
The five buildings rest over a large common basement designed to serve as a car-park and to house major mechanical pump rooms.
Three of the five buildings are typical in arrangement having five leasable floors and a roof to house the mechanical equipment. The other two buildings also have five leasable floors and an additional upper roof housing chillers.
In total, there are 450 leasable office areas - 90 per building. Two Sigma passenger lifts with 1,000 kg capacity and one Sigma service lift with 1,350 kg capacity serve each of the five buildings.
"The buildings are elliptical in design and are of concrete construction with glass and aluminium cladding," says Deepak Patkar, chief architect with Arenco. "They are fully climate-controlled and have an integrated BM system.
"A water embankment is built on one side of the project for an artificial lake."
Commenting on the challenges of the project, Roderick James Chisholm, structural manager with Arenco says: "The project was a fairly easy one with the only major difficulty faced being the time constraint. Since we had to finish the work fast, we designed pre-stressed post-tensioned slabs for the floors to enable faster construction. The project was completed in 14 months time, including two months for mobilisation work."
"All buildings are similar in plan but we have treated each building differently which has given each building its own identity and individuality," continues Patkar.
Phase III has a total built-up area of 63,000 sq m. The ground level of each office block has a reception area, commercial outlets and office services.
The basement, which covers a total area of 17,700 sq m, can accommodate more than 500 cars. It is waterproofed and has three entrances/exits for the parking. There is additional surface parking for 40 cars set in landscaping outside the buildings.
A coffee shop, with outside seating, is also planned as part of the project.
Poor ground conditions necessitated piling for the foundations. High-strength concrete has been used for the columns. The floors are tiled in public areas while the walls are plastered and painted.
Office spaces have false ceilings and are provided with screed flooring having an embedded flush trunking system carrying power and data cabling. All primary services like air-conditioning, lighting, fire alarm, and fire fighting are provided.
Al Shafar General Contracting was the main contractor, ETA Mechanical and Electrical Division was the MEP subcontractor, Alico was subcontractor for aluminium and glass, Emirates Glass supplied the glass, Juma Al Majid (lifts division) was sub-contractor for lifts and Telematics undertook the structured cabling.



