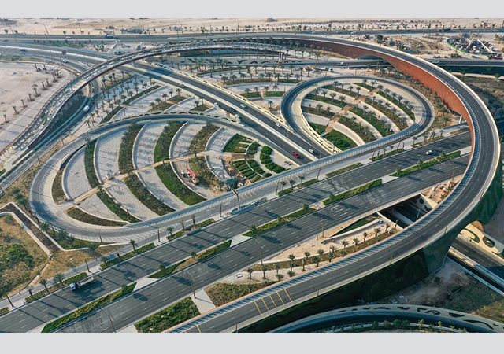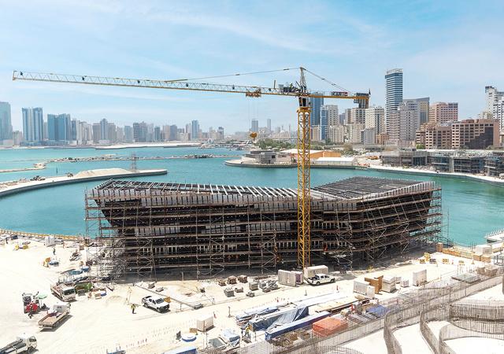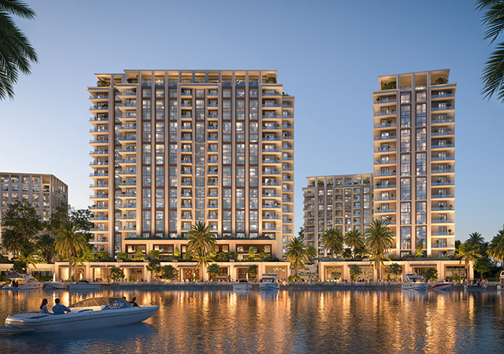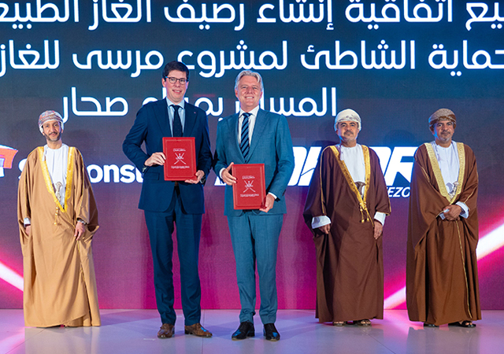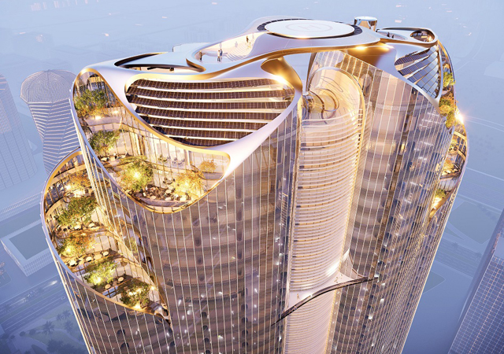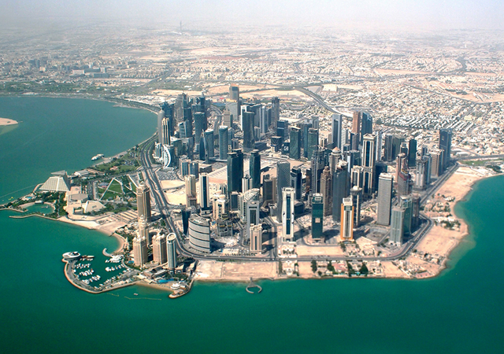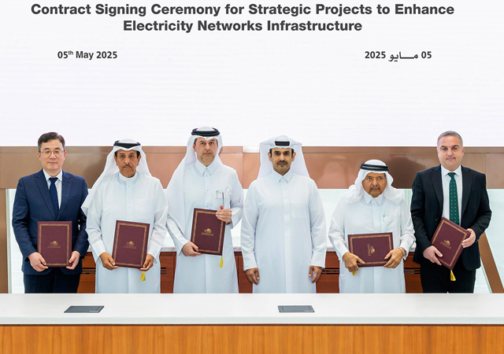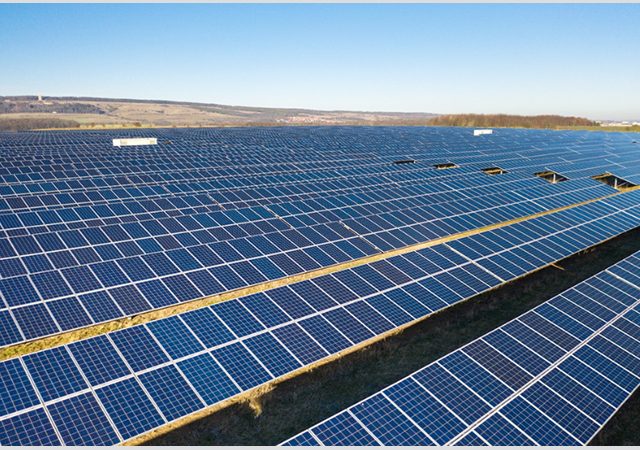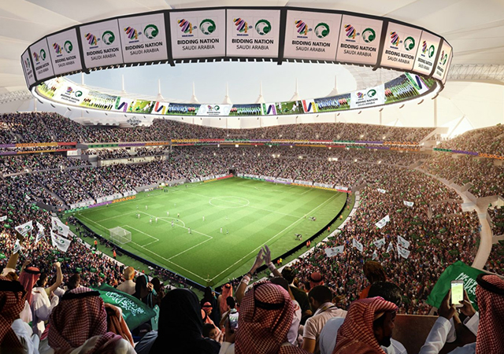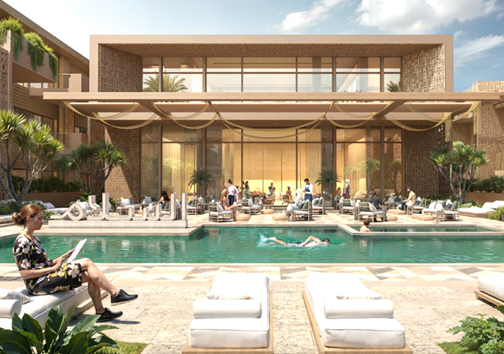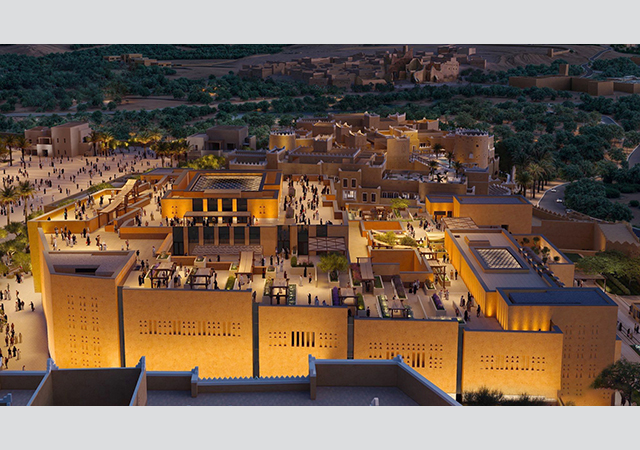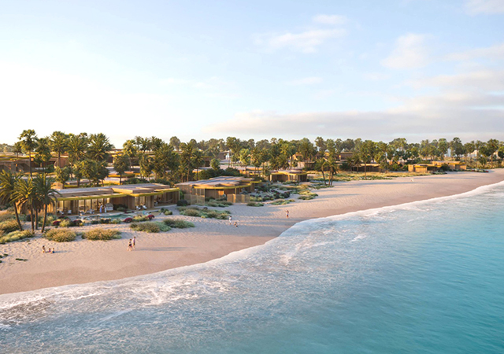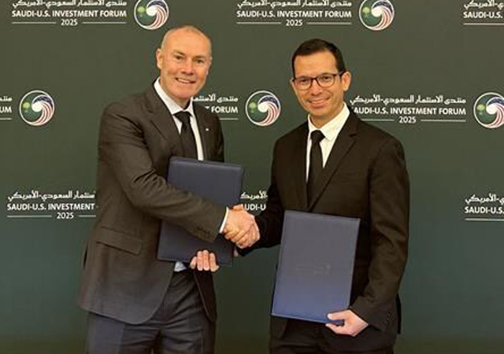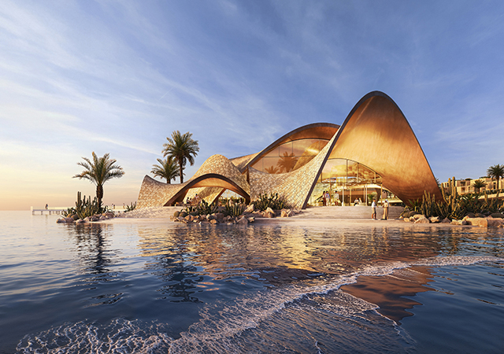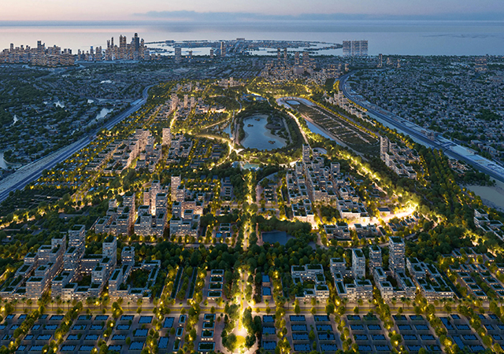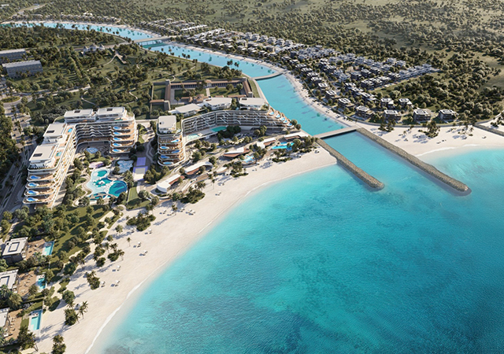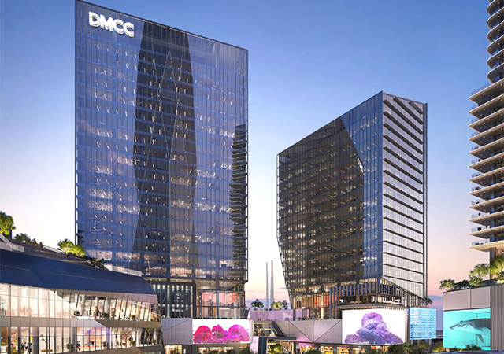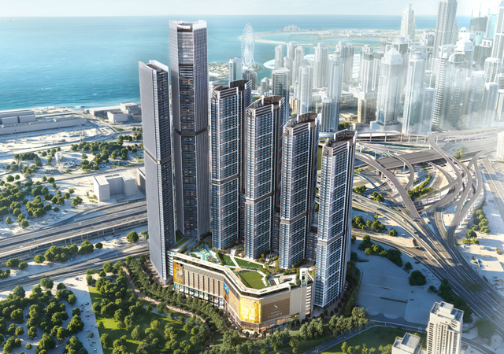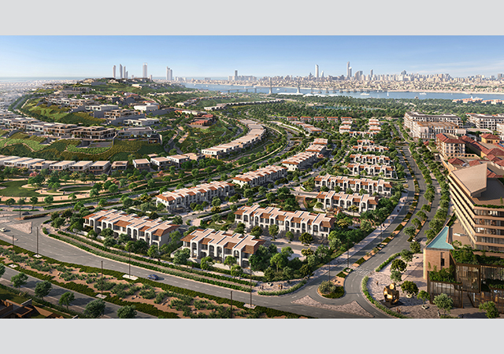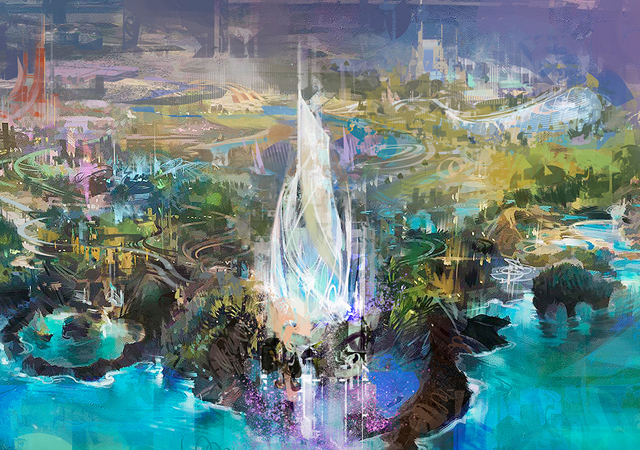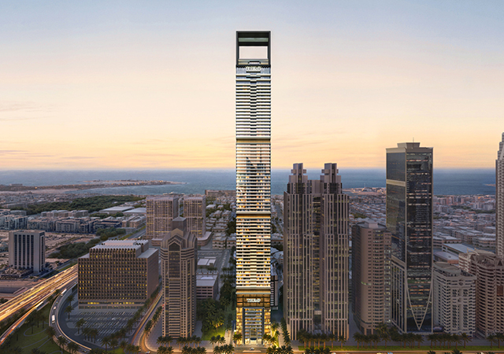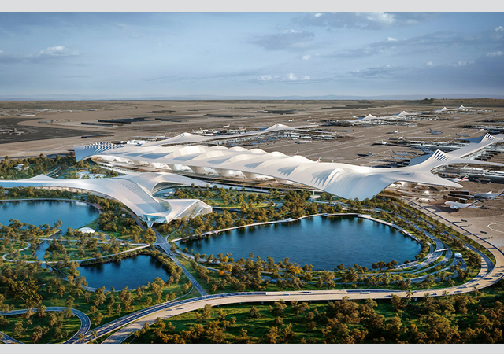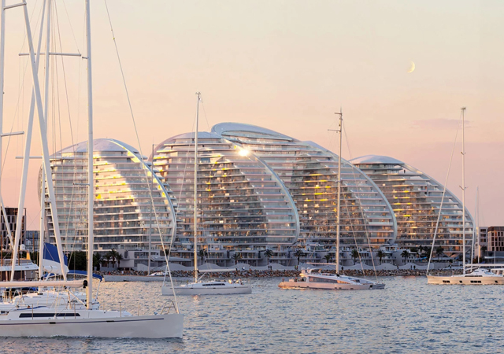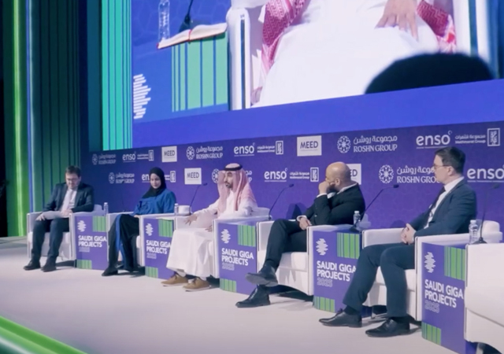
 Satellite imagery of the Pearl-Qatar.
Satellite imagery of the Pearl-Qatar.
Pearl-Qatar – a multi-billion-dollar offshore island and one of Qatar’s largest real estate developments – recently completed a massive quay wall at the Porto Arabia precinct.
The walls, which are constructed in four courses of staggered precast blocks with the in-situ cast capping beam and a height set at 6.5 m, stretches the total length of the 4,500 m quay.
Qatar Dredging Company is the main contractor for the project and Belgian firm Six Construct was the subcontractor for the quay walls.
Development director for The Pearl-Qatar, Nick Bashkiroff, said it was a great achievement.
Four types of precast concrete blocks – totalling 8,575 blocks were used – for the task with the weight of standard blocks being 11 to 30 tonnes and the special blocks weighing up to 40 tonnes. Approximately 61,000 cu m of concrete was used up for the wall project.
Quay walls for the Porto Arabia are gravity type retaining structures designed using concrete block walls. These block walls were constructed of plain precast concrete founded on a layer of quarry run with the gravel bed at the top. The soft soil below the foundation was removed down to the rock, with the back of the walls backfilled by quarry run covered by geotextile to prevent sand fill leaking through.
Concrete blocks were produced in the precasting yard on site, where they were handled by two 40-tonne gantry cranes and placed in position by two 100-tonne crawler cranes. Similar quay walls will be constructed for the canals at the Qanat Quartier precinct at the Pearl-Qatar project.


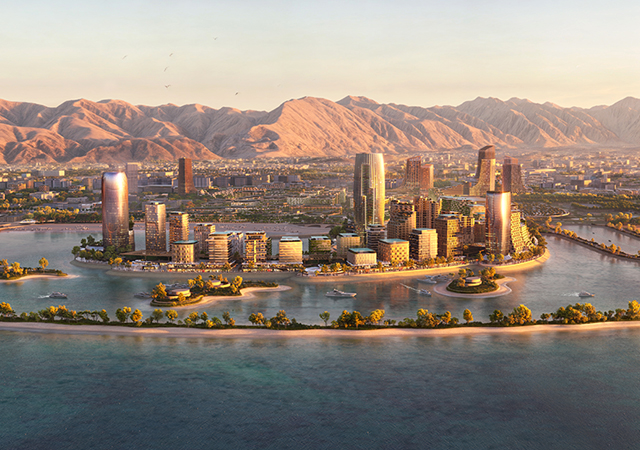
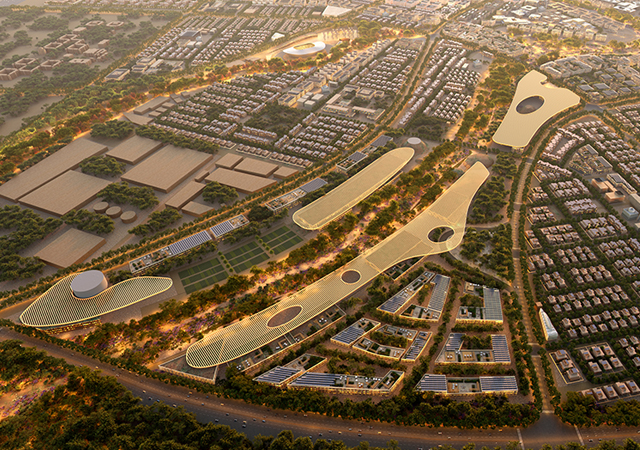
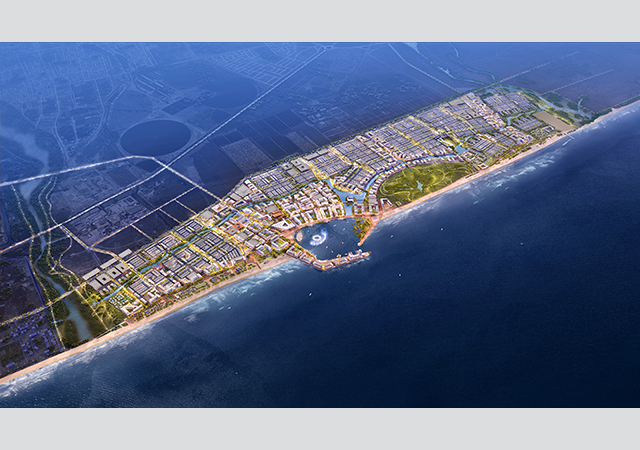
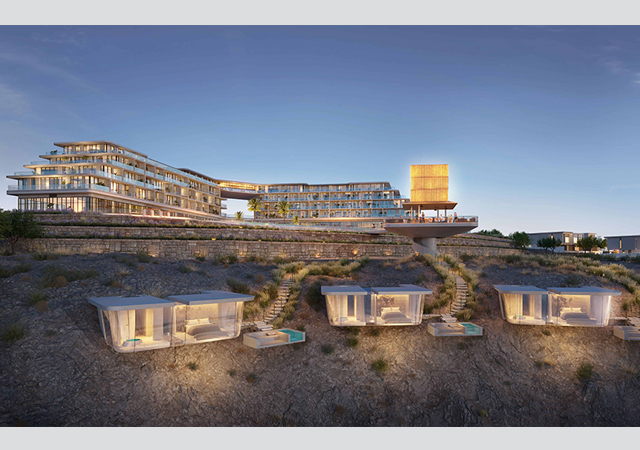
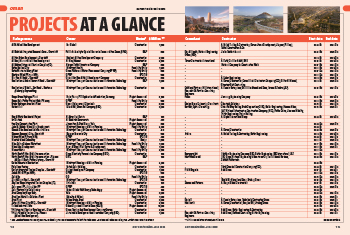
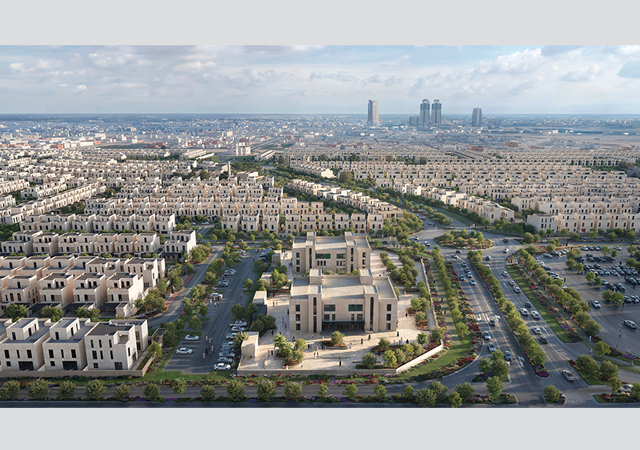
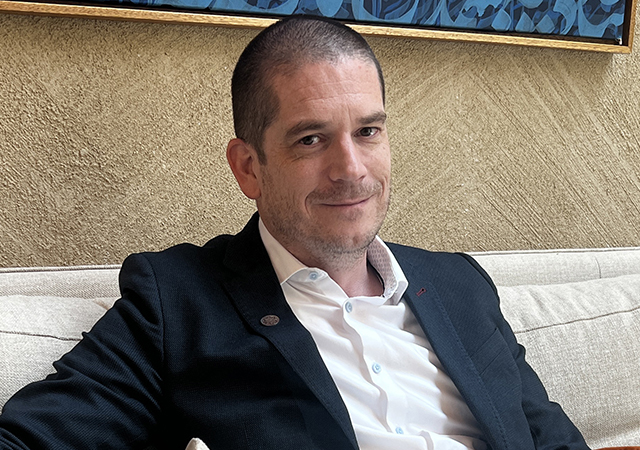

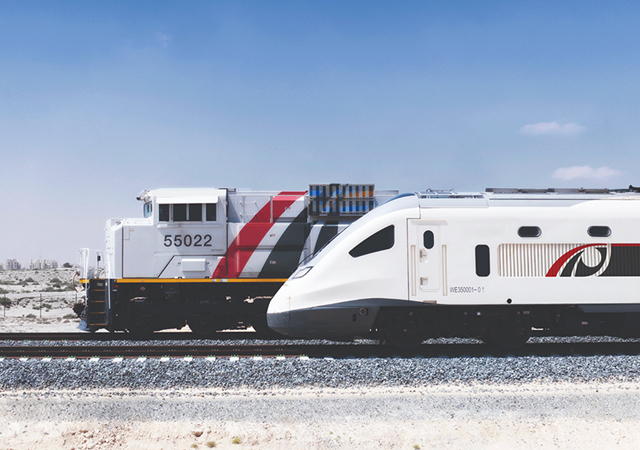
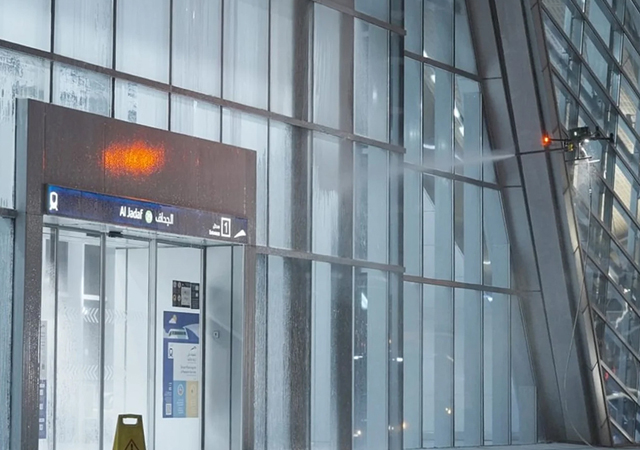
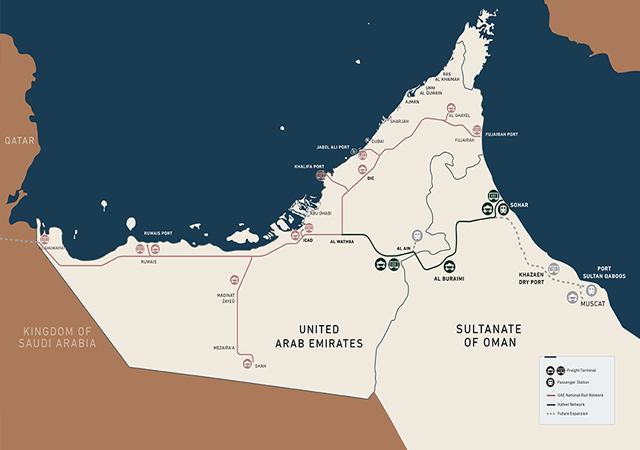
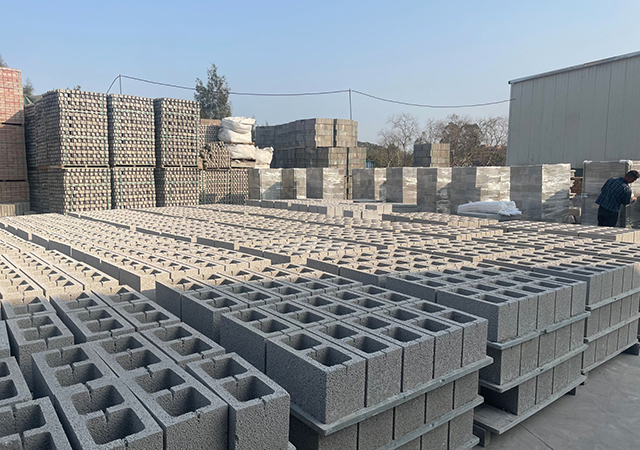
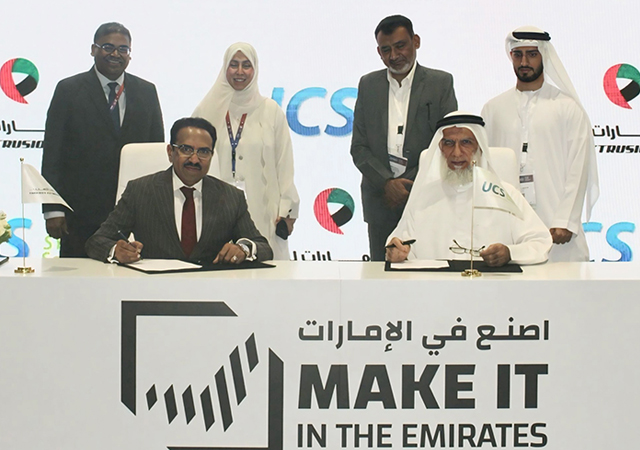
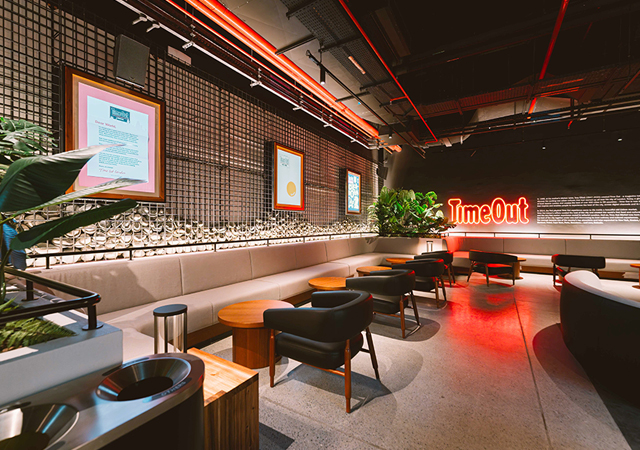
.jpg)
.jpg)
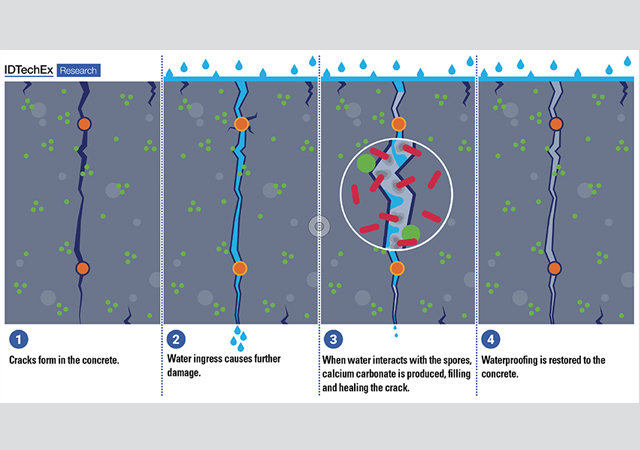
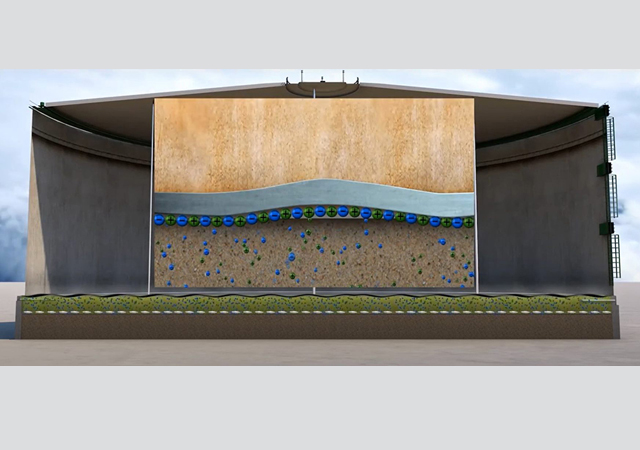
.jpg)
.jpg)
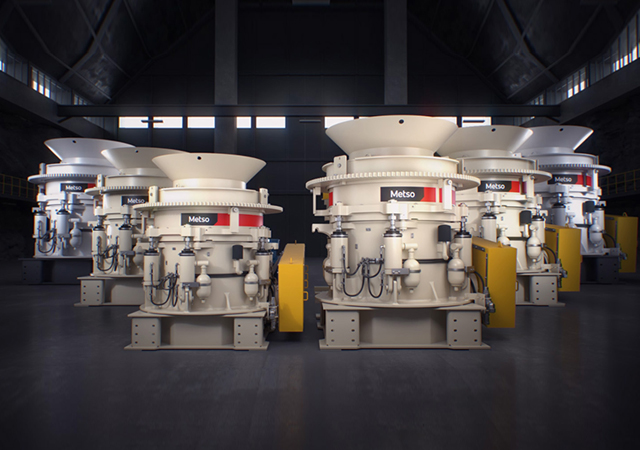
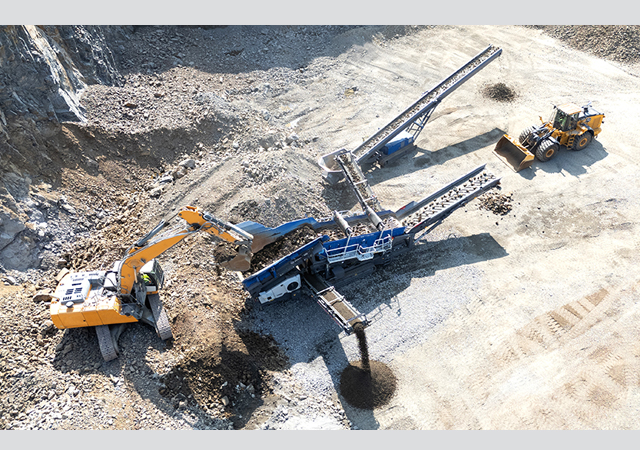
.jpg)
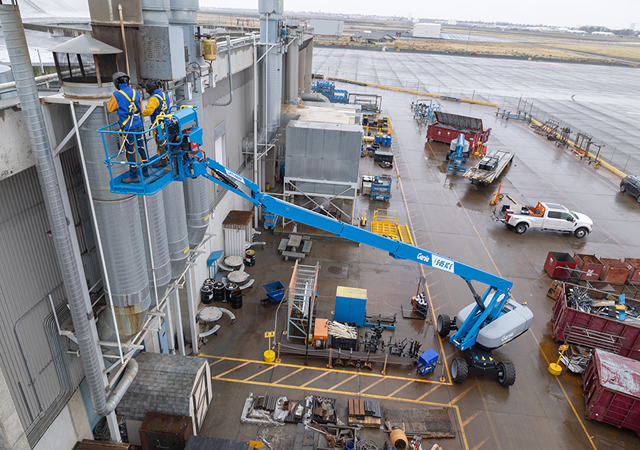
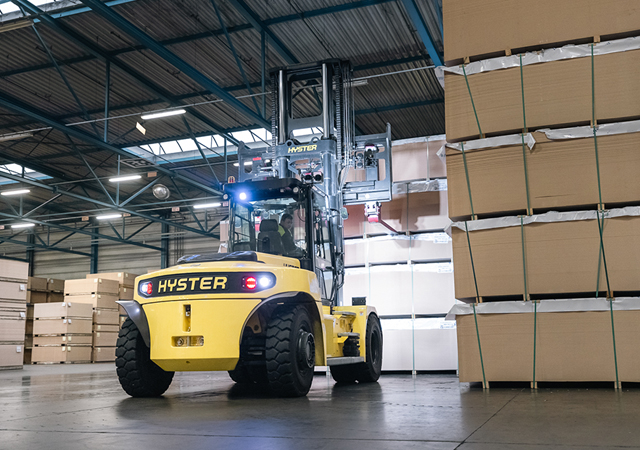
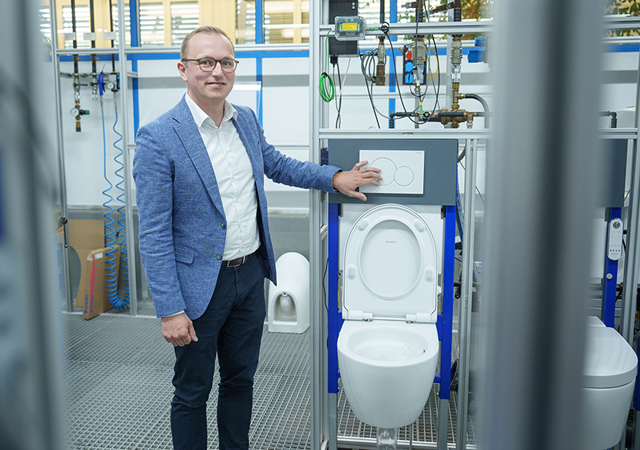
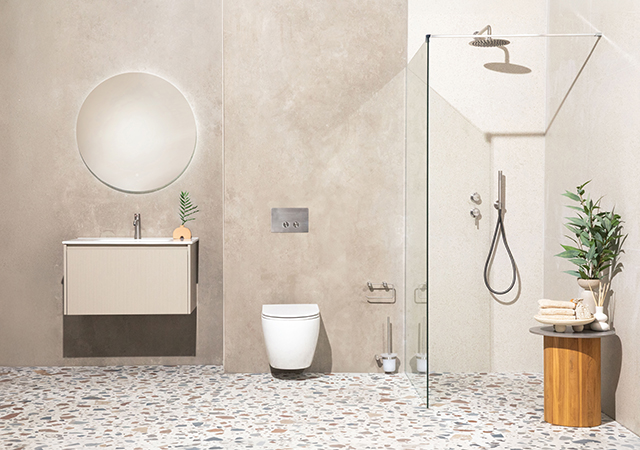
 Doka.jpg)


