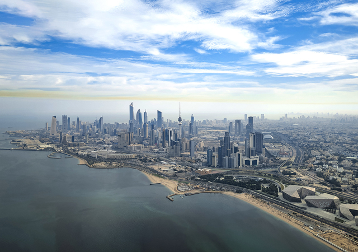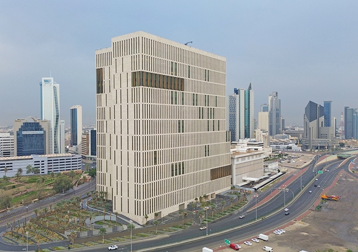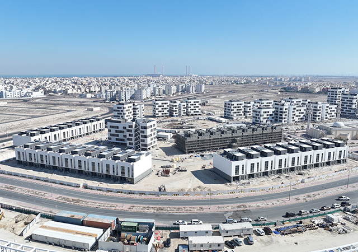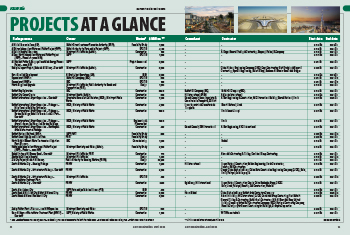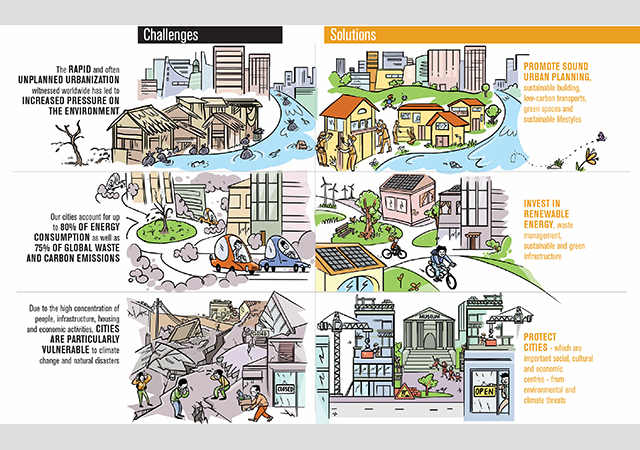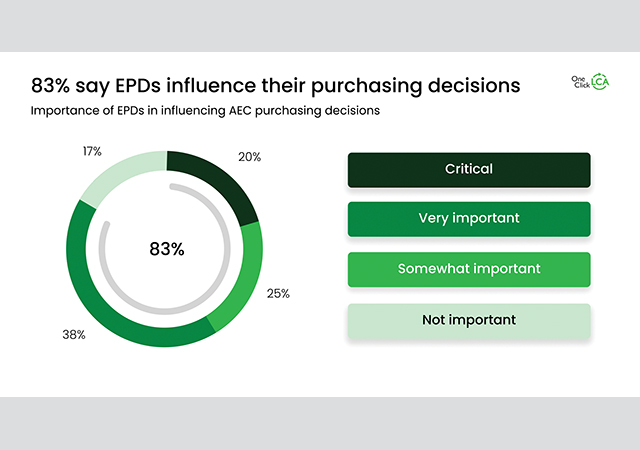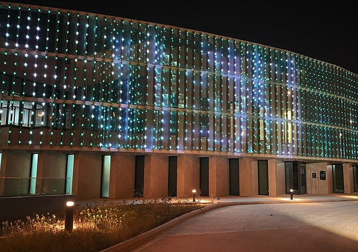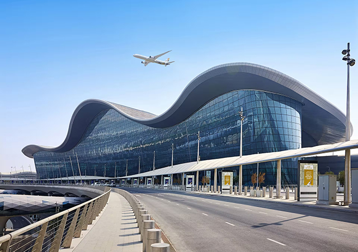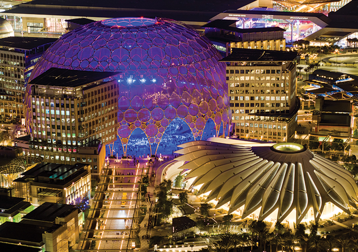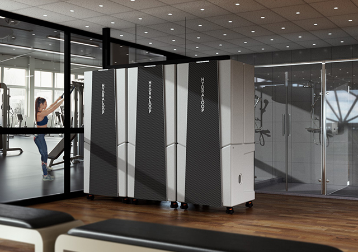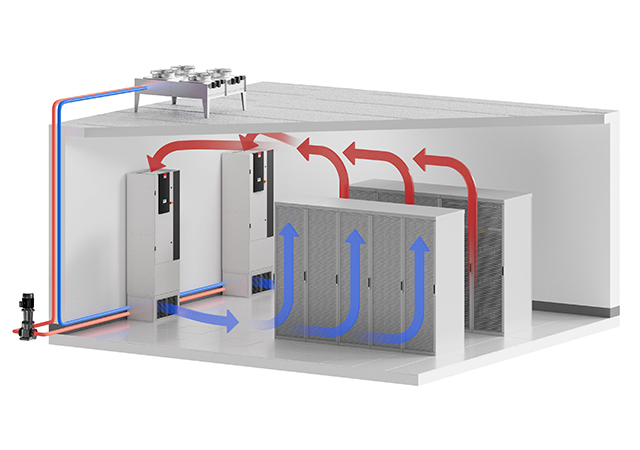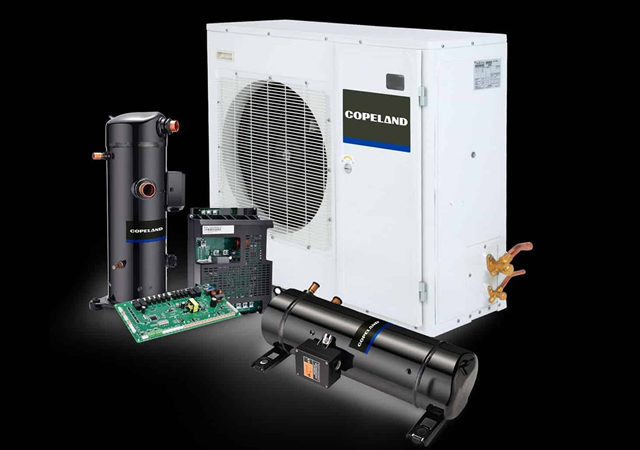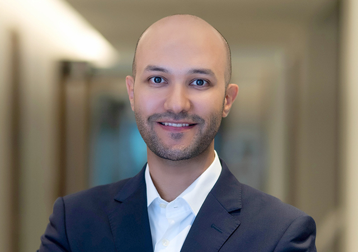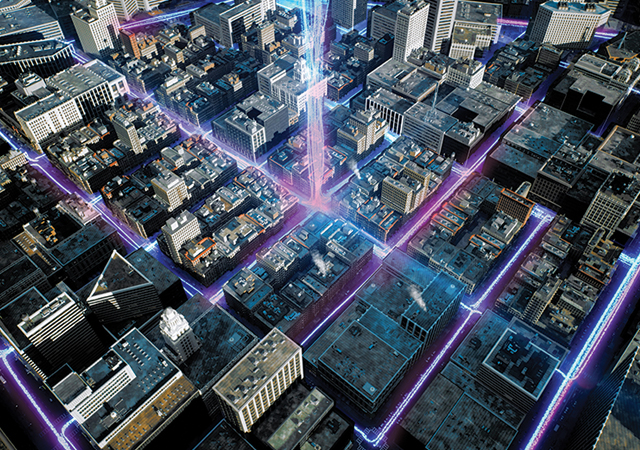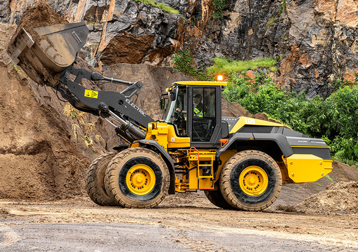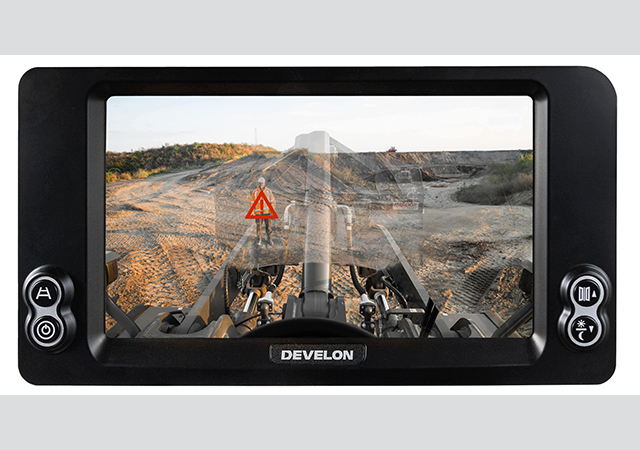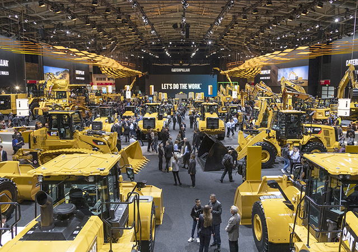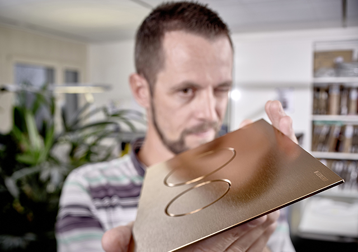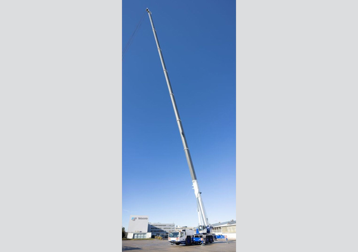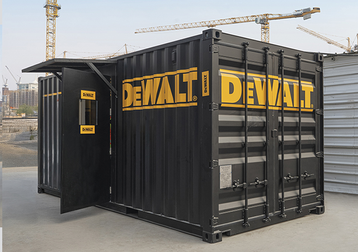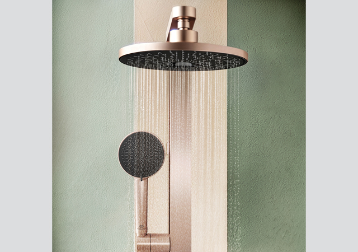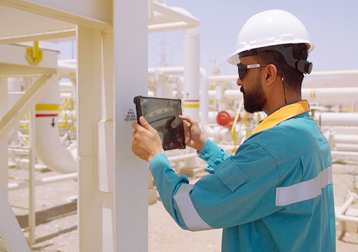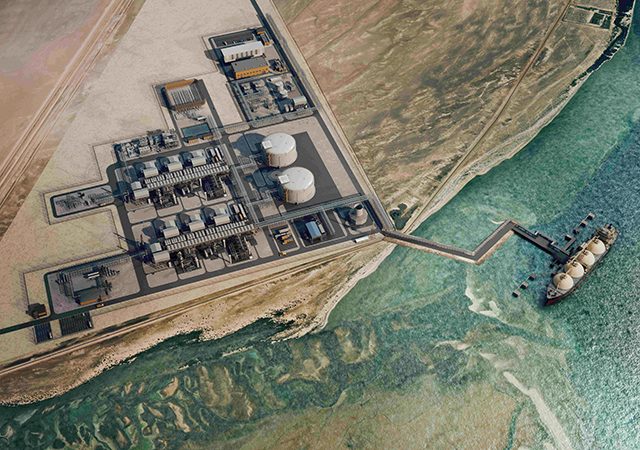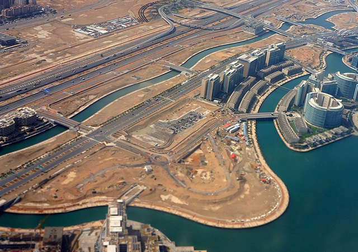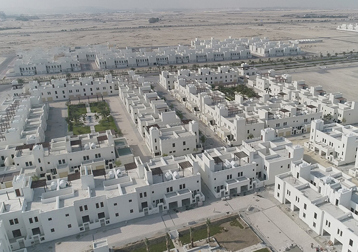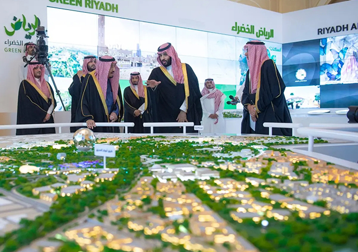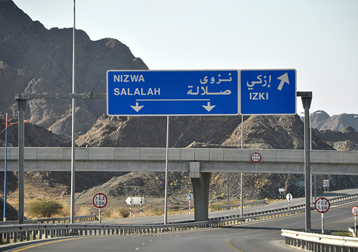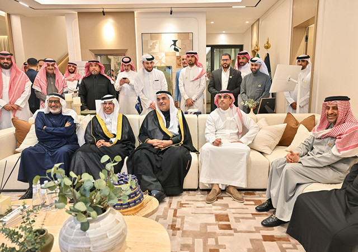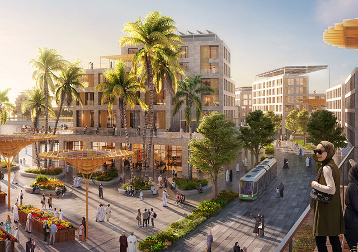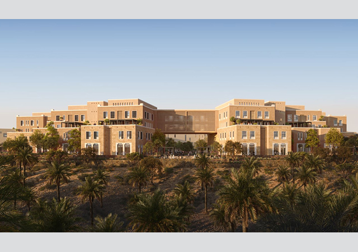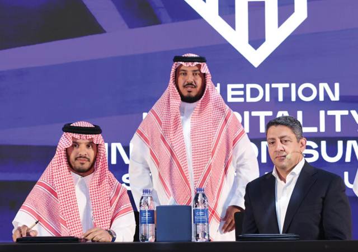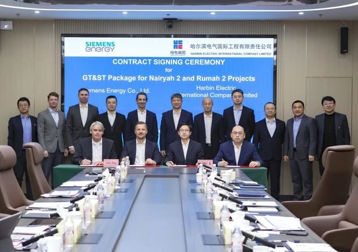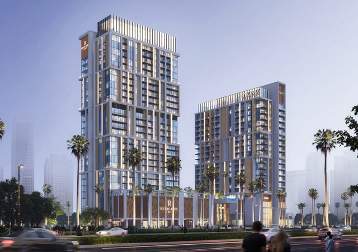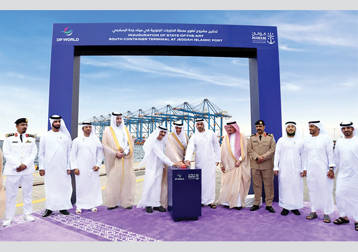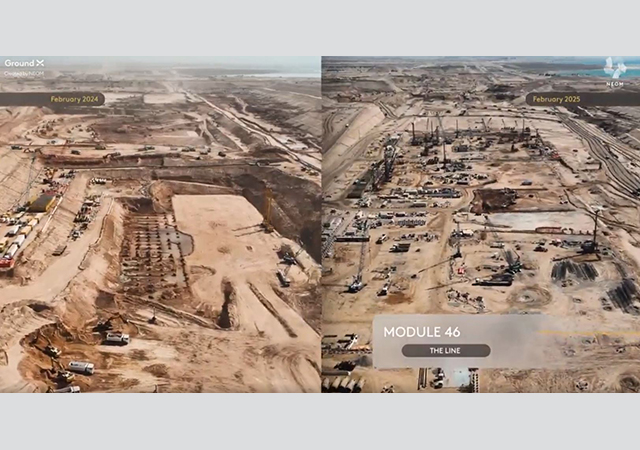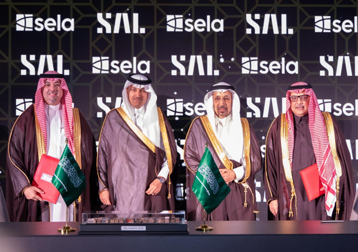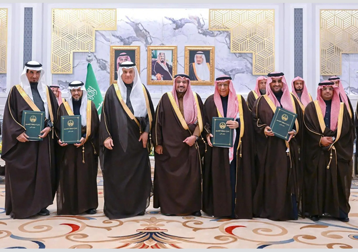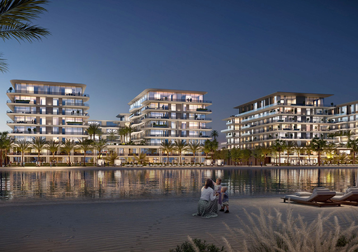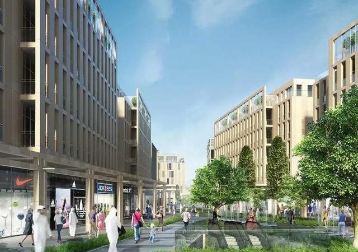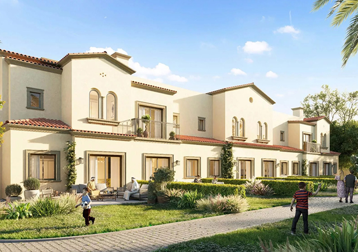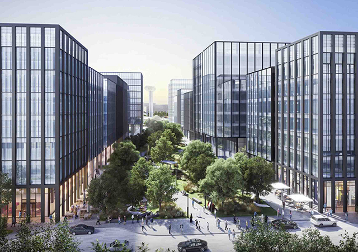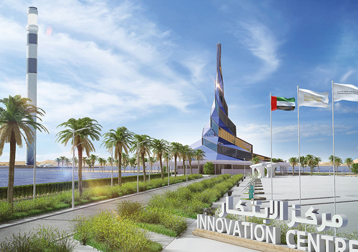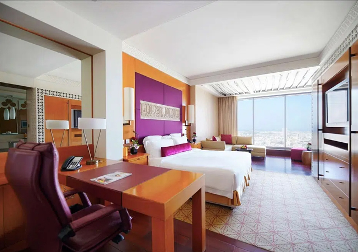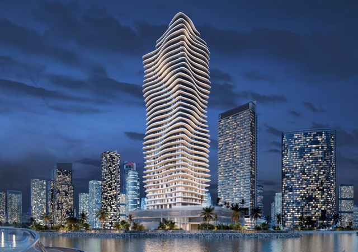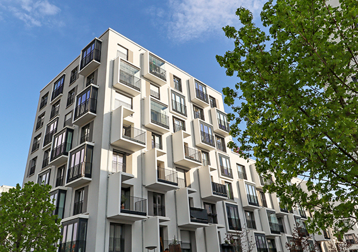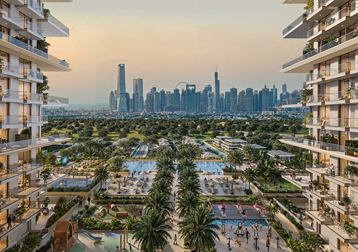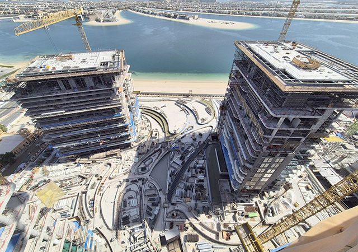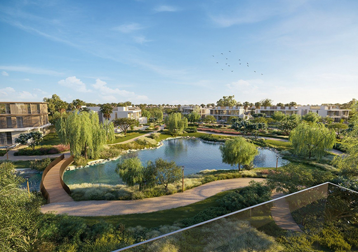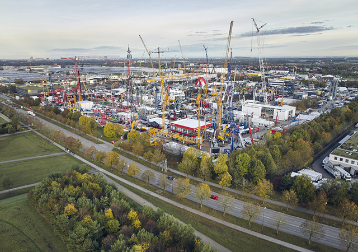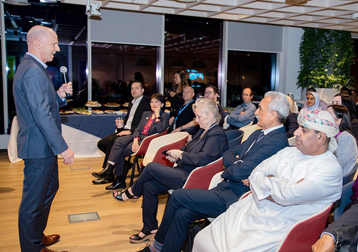
 The concept ... for the Al Manara Tower, formerly known as Kharbash Tower.
The concept ... for the Al Manara Tower, formerly known as Kharbash Tower.
Afusion of a classic façade and innovative building design, Al Manara Tower with its ionic rooftop feature – is a marvel of modern-day construction.
Boasting the heights of convenience and comfort for its occupants, this 36-storey luxury apartment building is the latest addition to the impressive skyline of Dubai’s Sheikh Zayed Road and is expected to receive its first tenants in August.
Owned by Kharbash Investments, Al Manara Tower occupies a 1,003 sq m corner plot, right at the first interchange in front of the upcoming Burj Dubai. “The Al Manara Tower is located at a prime location which is another feather in the cap of DAR,” says Iyad Charchar, assistant head of supervision and the project manager of Design and Architecture Bureau (DAR Consult).
Originally known as Kharbash Tower, the clients decided to change its name to Al Manara in keeping with the old name for the area in pre-developed Dubai, he says.
The building, which is primarily clad in porcelain tiles, offers a choice of eight one-bedroom, 60 two-bed, 84 three-bed apartments and eight penthouses and has an adjacent six-level car-park for the convenience of its residents. It has a basement level, a ground level that features a reception lobby, administrative offices and two large showrooms for commercial purposes.
The all-residential apartment building has one-bedroom apartments on the first floor, two bedroom units from level two to 11; three-bed apartments from 12 to 32; and penthouses above this level.
DAR Consult, the Dubai-based firm of consulting architects and engineers, started the concept design of this neo-classic project in mid-2001.
Construction
Work on the project started in March 2002 with the demolition of an old building, which occupied the site. In August of the same year, the actual construction work began on the project with a completion target of two years. “The project is almost complete and is receiving the final touches such as the remaining painting works, final make-up of the lobby, landscaping of the surrounding areas, and cleaning up. The contractor would be handing over the project very soon and would ready for occupancy by mid-August,” Charchar explains.
Describing the iconic rooftop feature with the tall mast, Charchar says: “The sub-contractor Techno Steel Construction has used more than 450 tonnes of steel to raise the steel structure 50 m above the actual roof level. This massive structure, which covers an area of 900 sq m, conceals three levels of building utility machinery from view and adds a distinct identity to the tower.”
The most time-consuming and difficult work was to clad the façade of the building. The entire building is covered with small porcelain tiles, which have blended well in the architecture, giving it a classical look.
“Despite being expensive and time-consuming – as each tile had to be put in place by hand with a special adhesive – the owners selected this finish to achieve a distinguished traditional look. The finish also ensures that the façade retains its pristine appearance, as the tiles can be easily washed off to remove the marks left by the extensive traffic pollution on Sheikh Zayed Road.”
The project designers and engineers have worked hard, applying value engineering studies, to ensure that all decisions made regarding the project were backed by feasibility surveys, and to incorporate the latest technologies and design innovations for the comfort of the residents, he says.
For example, instead of depending on conventional water chillers units for air-conditioning in apartments, corridors and lobby, the designers decided to connect the chilled water network in the tower to the district cooling system supplied by Tabreed (National Central Cooling Company), which is a pioneer in this field.
“We did the initial cost study before making a decision of opting for this system. The study revealed that, over a 20-year period of operation, conventional air-conditioning chillers would prove to be more costly. The cost of purchasing and maintaining the chiller would be saved and in addition, substantial saving would be achieved due to the reduction in electricity charges,” he adds. “Another example is the central gas system installed in the building to replace either the conventional gas cylinders (which are unsafe because of the risk of gas leakage) or the electrical cooker option (thus saving on electricity costs) used extensively in the country
“Besides the reduced electricity bills that the tenants need to pay, the load on the electrical substation required to be installed in the building by Dewa (Dubai Electricity and Water Authority) would also be substantially reduced,” Charchar explains.
Another state-of-the-art feature of Al Manara Tower is the use of new-generation tinted glass. In line with Dubai Municipality’s regulations on reducing the solar heat gain within buildings through glass façades, the DAR team decided against using the conventional reflective glass or other such varieties available in the market and instead opted for double-glazed tinted glass manufactured by Glaverbel-Belgium
“The down side of conventional reflective glass is that it not only reflects heat but also light. At night, when residents try to look out through their windows, all they see is their own reflection in the window pane whenever the room is lit,” he explains. “However, the new double-glazed tinted glass has special characteristics such as high light transmittance, low heat transmittance and low light reflectance. In other words, it does not allow the solar heat in and lets light through, enabling the residents to have a clear view of Dubai by night,” says Charchar.
The designers have taken special care in maintaining the symmetry of the glass panels set within the building façades. All windows and door panels have concealed frames and openings and have been designed in a way that one panel of glass fits seamlessly next to the other. For the curtain-walling for the penthouses, the designers have ensured precise alignment of the fixed and operable panels, thus providing a flush appearance from the outside, Charchar explains.
Careful consideration has been given to the aesthetics of the interiors. For instance, the reception area on each floor facing the elevator features stainless steel false ceiling with indirect lights. All corridors have imported floor and wall tiles with decorative wooden frames. The ceramic and porcelain tiles selected for this project has a different print on each tile making the appearance more natural, unique and pleasant for eyes.
Three express elevator banks are located in the lobby. These elevators have a speed of 4.2 m per second and traverse one level in less than a second. The building is equipped with a service elevator with a loading capacity of 1,500 kg. To facilitate transportation of heavy furniture, appliances and various service usages.
Features & facilities
The basement of the building contains 67 storage units where tenants keep their surplus goods. This level also has two large service rooms which houses electricity transformers and low-voltage handling equipment.
All apartments come with fitted kitchens and built-in wardrobes. No compromises have been made on providing the residents the heights of comfort. The quality of kitchen cabinets, wardrobes and appliances is exceptional. All one-, two- and three-bedroom apartments have high-grade tiles which have been imported from Italy.
“The owner selected some of the best kitchen appliances to be installed as built-in, maximising on the space and convenience in the kitchens,” says Charchar. “In addition, the owner took into consideration the security requirements of tenants in terms of their valuables, by providing each apartment with a built-in safe.
The floor to ceiling height is more than standard to enhance the sense of spaciousness and comfort level for the residents.
The one-bed apartments, ranging from 84 to 98 sq m in area, are designed for executive bachelors. The bedroom has built-in wooden wardrobes and an ensuite bath. A separate bathroom for guests is provided in a large lounge area.
The two-bed luxury apartments, with a built-up area ranging between 122 to 149 sq m, are spacious and have ensuite bathrooms. They also have additional features such as a laundry-room, maid’s quarters along with a separate attached bath, and a toilet facility for guests in a spacious lounge. These apartments also have two large balconies, allowing tenants to enjoy a view of Sheikh Zayed Road and Jumeirah area.
The three-bed apartments have a larger lounge area and a master bedroom with a dressing area. These are arranged as four units per floor, giving each unit the benefit of the corner location, with three balconies facing different sides and offering different views.
Each of the five-bed penthouses covers half the entire marble-clad floor area of the top levels of building, giving the occupants their money’s worth and exceptional luxury. The designers have provided two separate entrances with reception areas. The guest entrance opens on to a huge living /drawing room, large enough to accommodate more than 40 guests at a party. Adjacent to the huge living area, the bathroom is separated in two quarters, each with two washbasins to accommodate the guests, while the other has the standard washroom facility.
The living quarters for the families are separated from the main lounge and guestroom, which has its own attached bath. Families can have access to living quarters either from the lounge area or through their own separate entrance, which leads to their own 90 sq m family lounge.
The penthouses have a large master bedroom with a luxurious bathroom featuring a Jacuzzi, a shower cubicle and toilet seats fixed in a separate area. The remaining three bedrooms at the far end of a large corridor have attached baths. There are two other rooms in between which share a bath with standard facilities.
The huge terraces surrounding the lounge area and the family quarters, provide a clear view of the sea close by and the magnificent skyline.
Adjacent to the building is a six-level car-park plaza where spaces have been allocated for the residents according to the size of the apartment. On the rooftop of the parking plaza, a huge swimming pool has been built. This area also features separate covered steam room and sauna facilities along with the changing rooms and gymnasiums for ladies and gents as well as a common aerobics hall.
DAR Consult has also made provision for a multipurpose hall– fully equipped kitchen and the catering facilities – to be used by residents for parties and small gatherings.
“We hope Al Manara Tower will provide its residents the heights of luxury. We are sure the latest addition to Dubai skyline will become a synonym for comfort in a totally safe environment in the near future,” Charchar concludes.


