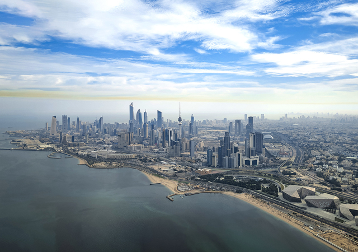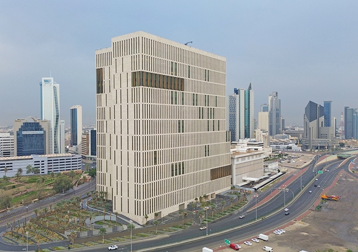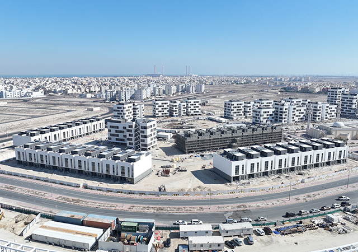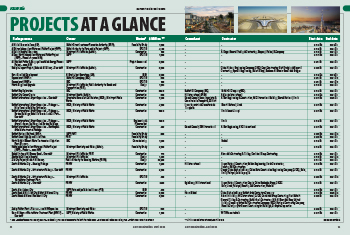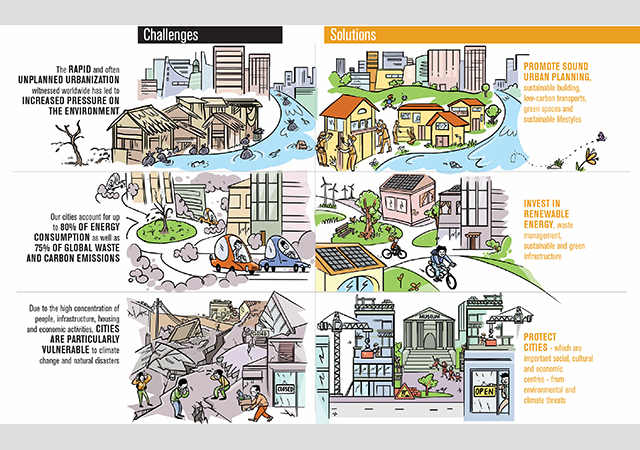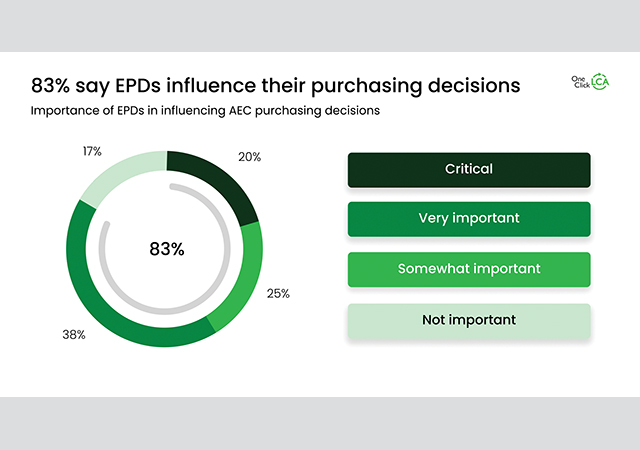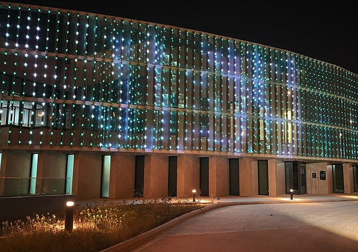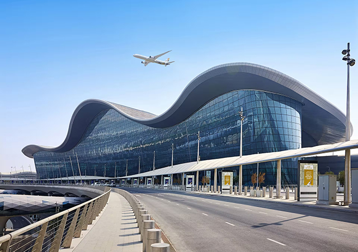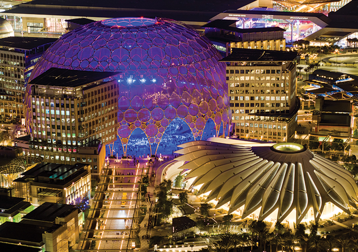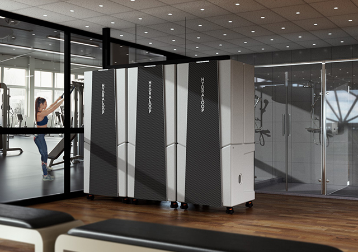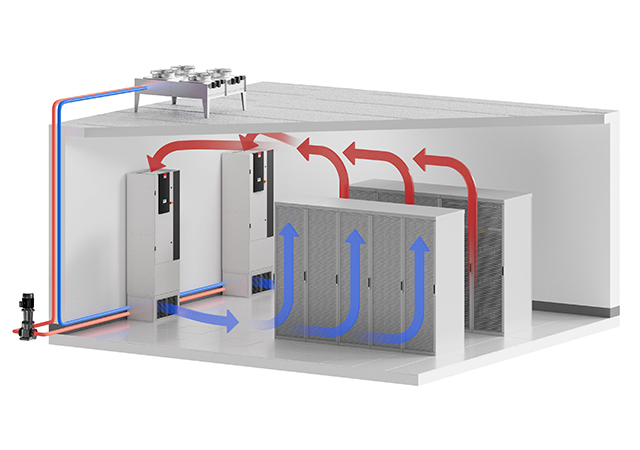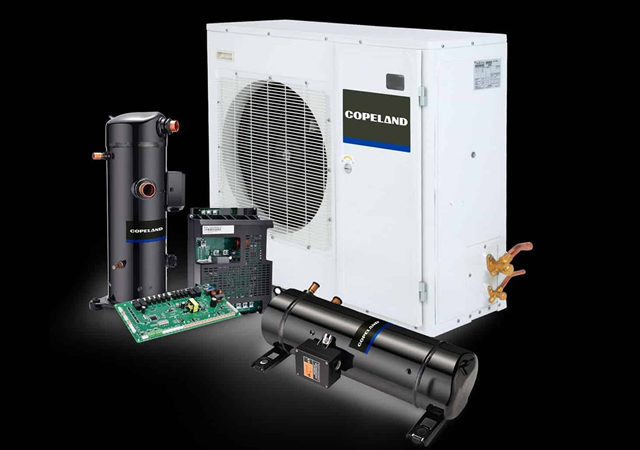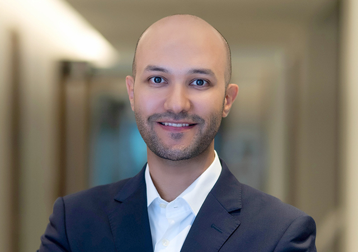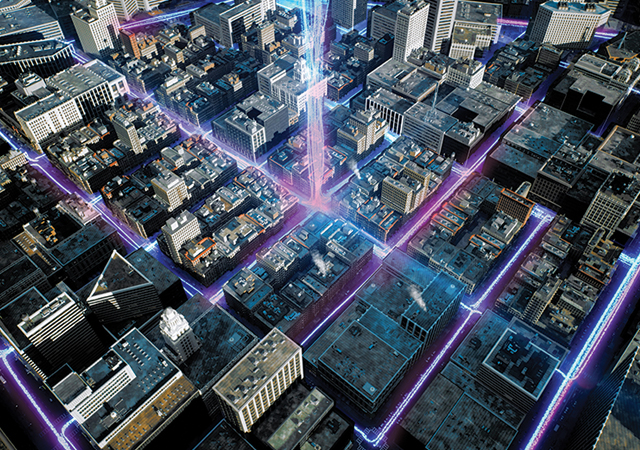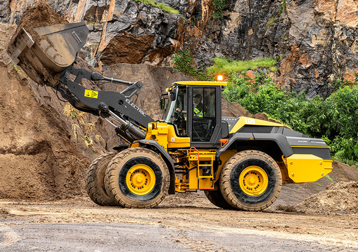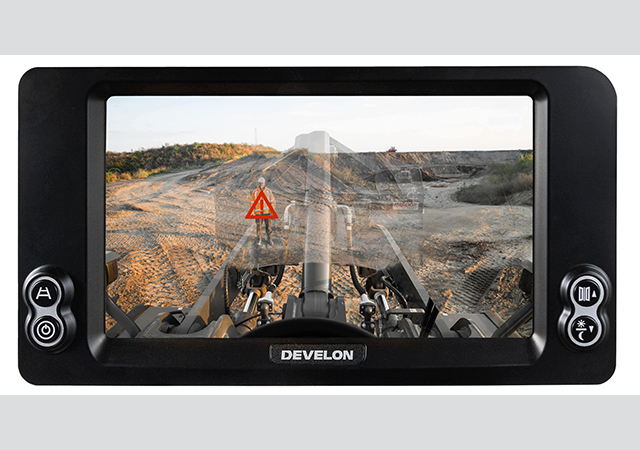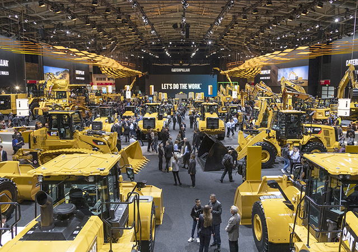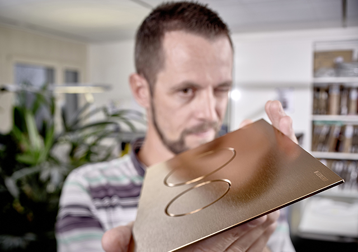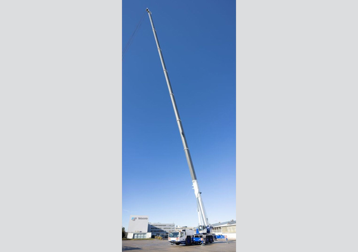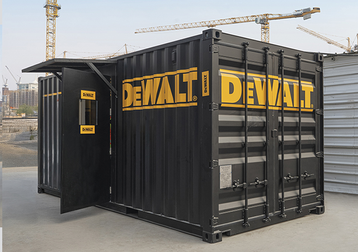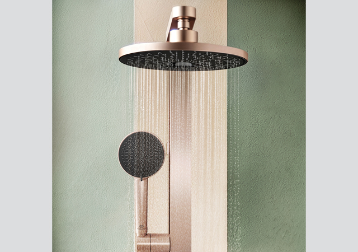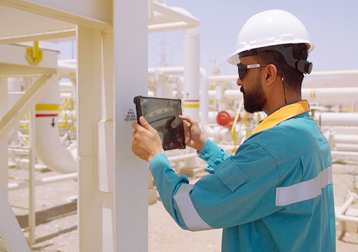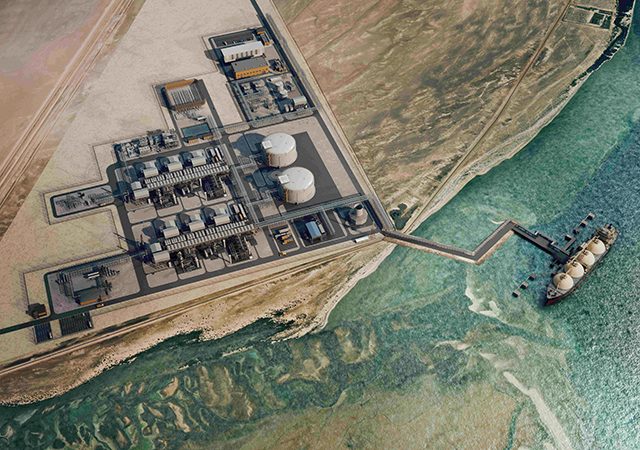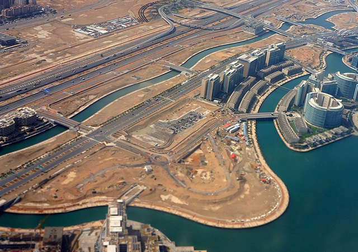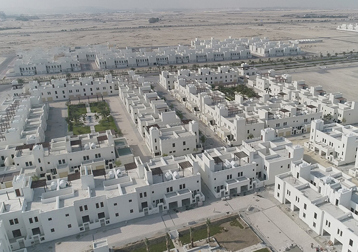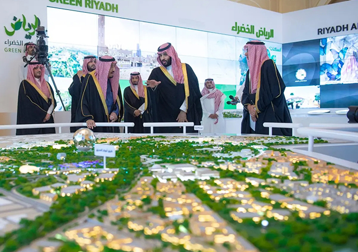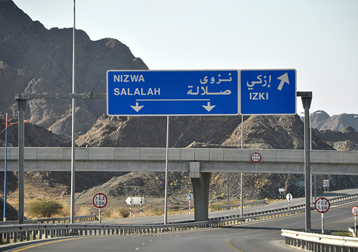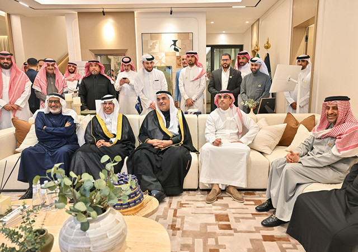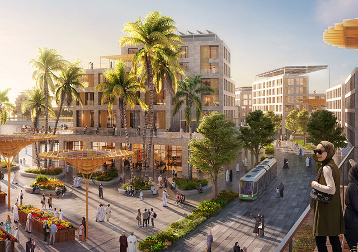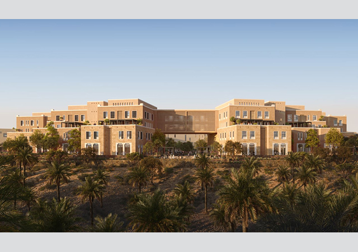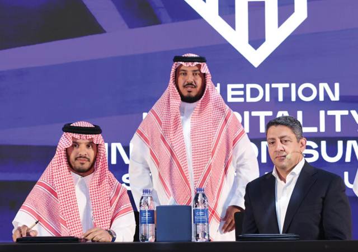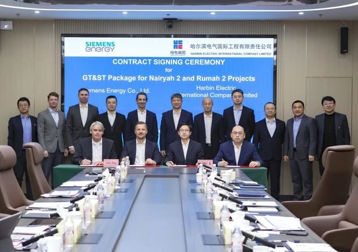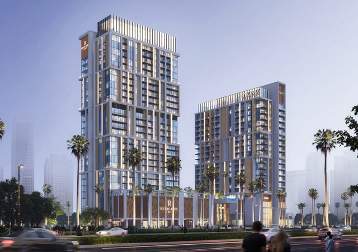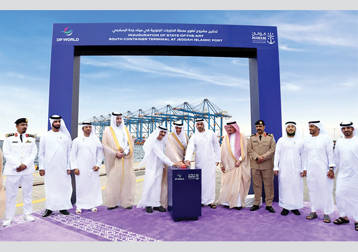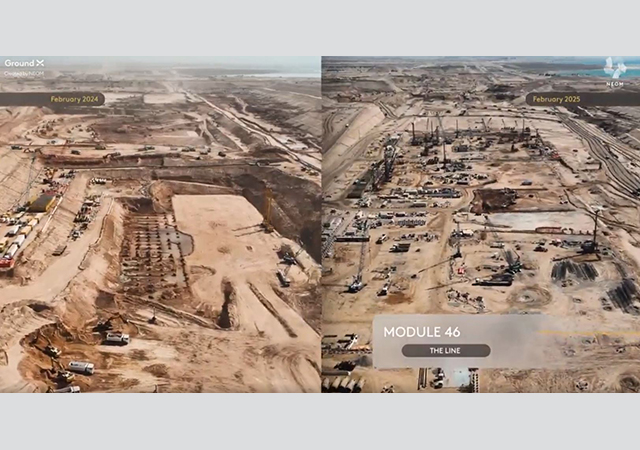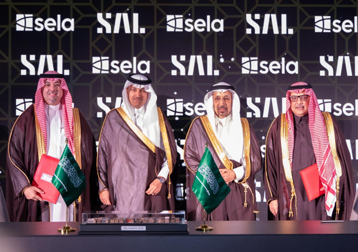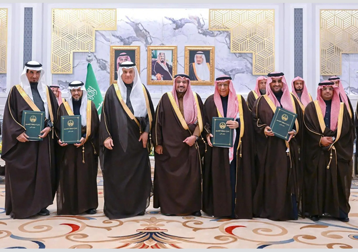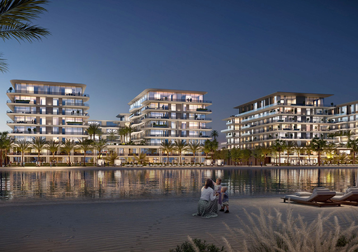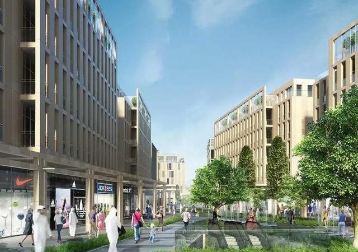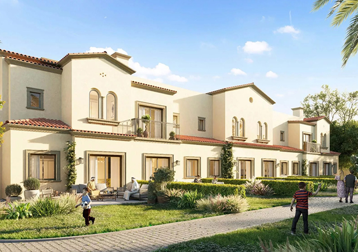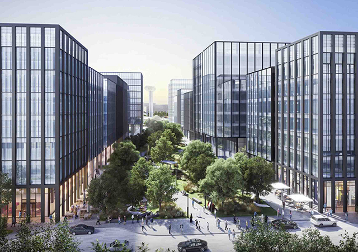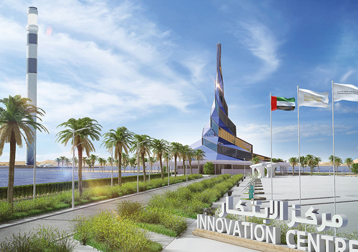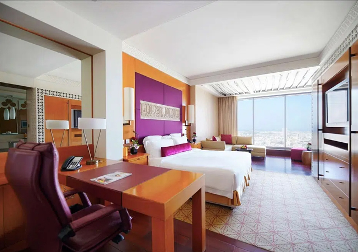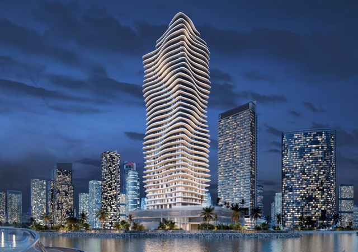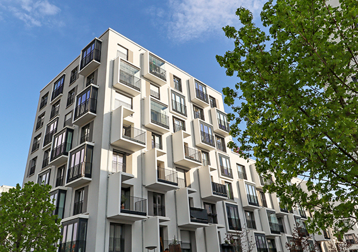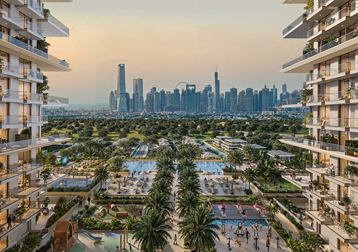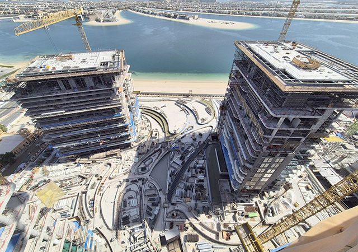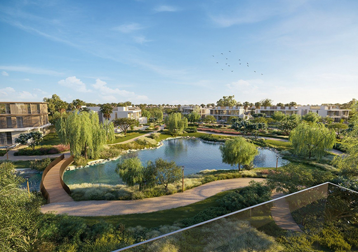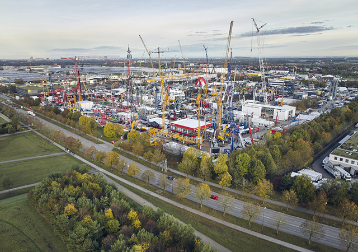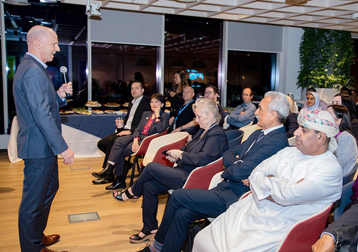
 Safety emphasis ... Brookfield Multiplex ensured strict compliance to the crane capacities.
Safety emphasis ... Brookfield Multiplex ensured strict compliance to the crane capacities.
WITH the iconic JW Marriott Marquis Dubai, leading global contractor Brookfield Multiplex has added another major milestone to an already impressive list of projects that includes the Emirates Towers, Index Tower, The Gate and the Westin Abu Dhabi Golf Resort & Spa, among others in the UAE.
Located on Sheikh Zayed Road opposite Safa Park, the record-breaking hotel project was originally conceived as a single tower. However, through a redesign and a forward-focused approach, what has emerged for the Emirates airline are the awe-inspiring twin towers, now the tallest dedicated hotel buildings in the world.
Appointed by Emirates airline as the main contractor for the project in June 2007, Brookfield Multiplex was well aware that the complex design of the towers with their intricate façade concept, curved vertical elements and huge expansive footprint would require innovative thinking and close collaboration of all involved in order to successfully deliver the complex on time, and to the client’s satisfaction.
“By involving our best team, globally, from the front end, Brookfield Multiplex has achieved exactly that,” says a spokesman for the company.
Brookfield Multiplex has also worked closely with Emirates airline and lead consultant Archgroup, from the initial stages of the contract through to the handover stage. As a result, the team has been able to anticipate challenges along the way, and work together to achieve the best solutions for the project.
This type of close collaboration is what Brookfield Multiplex excels at, and was essential on a project of such enormity and complexity.
Throughout the entire contract, Brookfield Multiplex placed a strong emphasis on safety. With a workforce of up to 3,500 people working on the contract at its peak, the total number of manhours exceeds 28 million. “This was achieved without a serious incident or injury, which is an excellent testament to all involved on the contract,” says the spokesman.
 |
The complex façade ... covers a large area of 134,000 sq m. |
In the initial construction phase, Brookfield Multiplex focused on mobilising resources and materials to ensure the rapid and safe construction of these twin towers.
Recalling the launch of construction work on the towers, the spokesman says: “The first major milestone was to complete the raft concreting to each of the towers, and this was successfully achieved. The rafts to the towers were 4 m deep and each contained just over 4,500 cu m of concrete. This was placed using seven pumps with more than 250 cu m of concrete being poured every hour.
“Due to the depth of the raft pours, thermal monitoring was necessary and continued for a month to ensure all necessary precautions were taken to avoid excessive temperature differentials between core temperatures and surface temperatures.”
At the time, these pours were recorded as two of the largest pours ever carried out by Brookfield Multiplex globally, he points out.
Immediately after each raft pour, a bespoke, purpose-built jumpform facility that successfully incorporated all vertical elements was installed.
Fabrication of the jumpform system was undertaken in China and shipped to Dubai in nine 40-ft containers, housing in excess of 100,000 individual elements. The entire jumpform system was erected in the following weeks and the JW Marriott Marquis Dubai began rising up out of the ground in October 2007, going on to achieve a floor cycle of five days.
The following months witnessed intense competition between the two tower teams with each team vying to complete their tower first.
 |
The crown structure, steel diamond and mast sections ... completed in 2010. |
“This competition ensured that both tower teams were highly focused on progress but also on achieving excellence in safety and in quality,” he says.
Among the crucial phases of the project was the construction of the main transfer floor for each tower, which lies at the interface between the non-typical floors (level SF1) and the first typical floors (level T1). These transfer floors consisted of fifteen 5.2-m-deep, heavily reinforced beams. Due to the considerable loads imposed during the concreting stages, it was essential to concrete the beams in three stages, and even with this adopted process, back propping was still required through to the basement level, the spokesman states. Innovative products including concrete retarders, bonding agents, high-strength grouts exceeding 100 N per sq mm and temperature-controlled concrete were incorporated, along with re-engineering and detailed planning.
The concrete structure, including the “crown” structure was completed in March 2010. The steel “diamond” and mast sections soon followed. This steel structure formed a diamond-shaped frame encasing a central mast, which tops out at 355 m. During the installation of the masts and diamond sections, extreme care had to be taken to ensure strict compliance to the crane capacities.
“These cranes were adjudged to be the tallest external fixed tower cranes in the world, with an under hook height of 360 m, which again is another first and record associated with the project,” the spokesman points out.
Turning to some of the highlights of the development, he says that one of the main features within the podium is the banquet hall, which is one of the largest of its kind in Dubai, capable of seating over 1,000 guests. The design of the hall has ensured it can be utilised for a variety of functions, with state-of-the-art audio-video (AV) systems and LED screens installed and the option to split the room into three. Care was taken to ensure headroom was maintained despite the introduction of the extensive AV equipment overhead, and similar attention was paid to ensure the highest in acoustic standards.
In terms of construction, due to the central location of the banquet hall and following the introduction of two additional floors to the podium, significant re-engineering was required to the 24.5-m main trusses to cater for the additional loads imposed from the higher floors.
“This presented several challenges: as well as increasing the overall weight and capacity of these trusses, there was also a requirement to strengthen the adjacent and supporting concrete beams and columns through to the raft level. These works were all carried out successfully and efficiently,” he says.
Located on the fourth and sixth floors of the hotel are 31 meeting rooms of various sizes, fitted out with all the necessary features to cater for all business activities. In order to ensure flexibility with room sizes and layouts, steel trusses were again introduced to allow for a free uninterrupted span of 24.5 m, thereby allowing the Level Six meeting rooms to be cleared and utilised as a second banquet hall, with a capacity similar to the main banquet hall on the second floor.
Another striking feature of the JW Marriott Marquis Dubai is the façade which draws inspiration from the Arabian date palm. The complex façade package covers a large area of 134,000 sq m and is a combination of glass and aluminium.
“There were 102 cradles operating at peak on the contract which immediately puts the scale of works into perspective,” he says.
The spokesman continues: “Due to the complexity of the façade, the build up of the flat glass and fin sections was achieved through a combination of unitised panels fixed using mini-cranes, traditional stick system and the larger and more cumbersome fin sections, which were erected using tower cranes. The obvious potential danger to those operating on the façade, as well as those working on the lower podium floors, was considerable. The safety procedures adopted had to be carried out with military precision and discipline.”
Brookfield Multiplex Middle East and Asia was established 15 years ago and has built a solid reputation for fast delivery, high quality and a collaborative approach through managing some of the most challenging projects in the region. The company is presently working on a number of exciting projects in Dubai, Abu Dhabi, Qatar, Saudi Arabia and India. Further information about the company can be obtained from the company’s website (www.brookfieldmultiplex.com).


