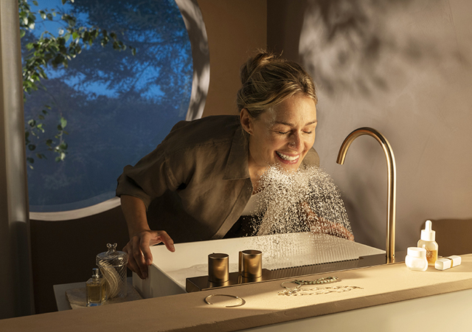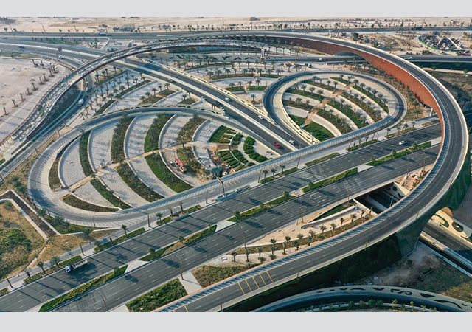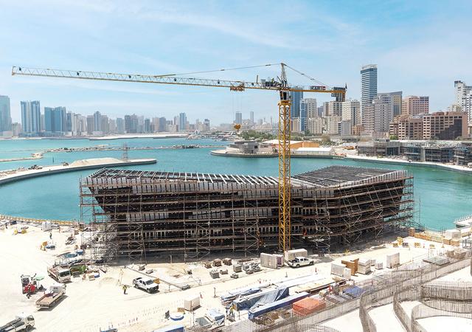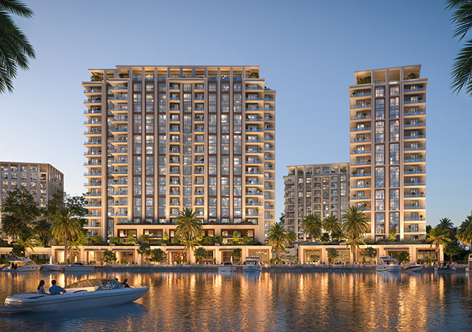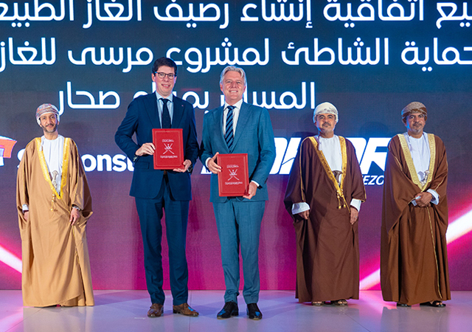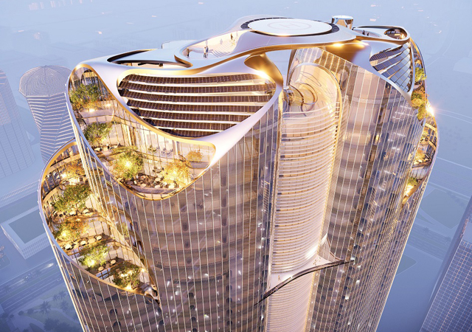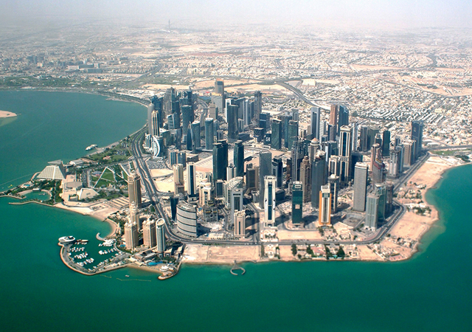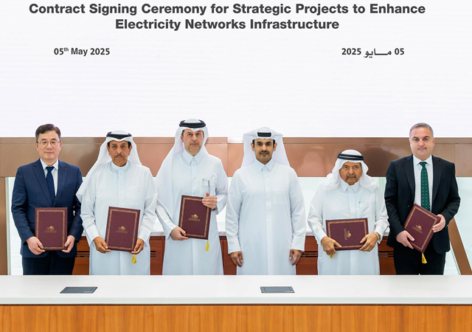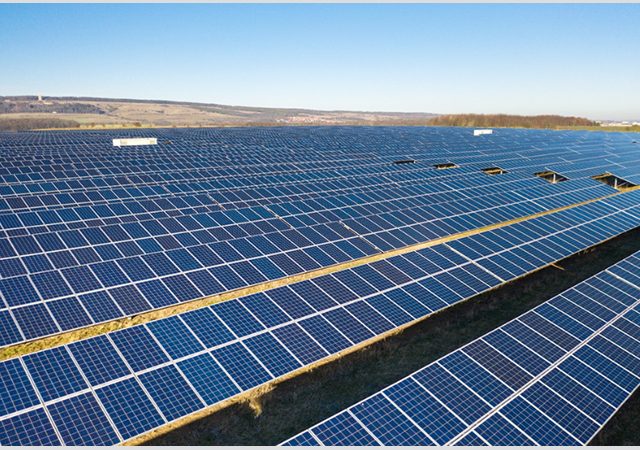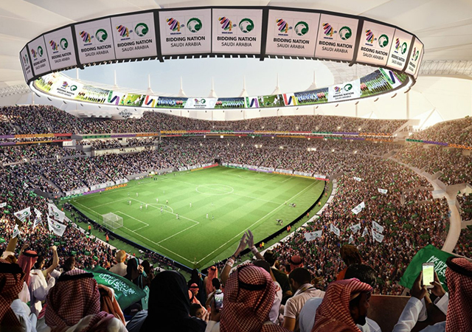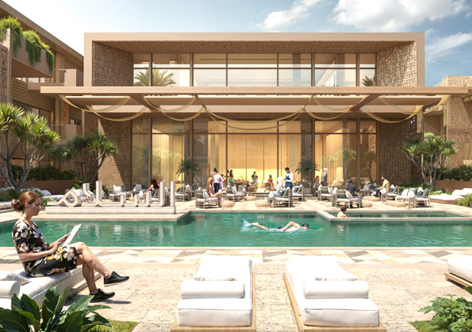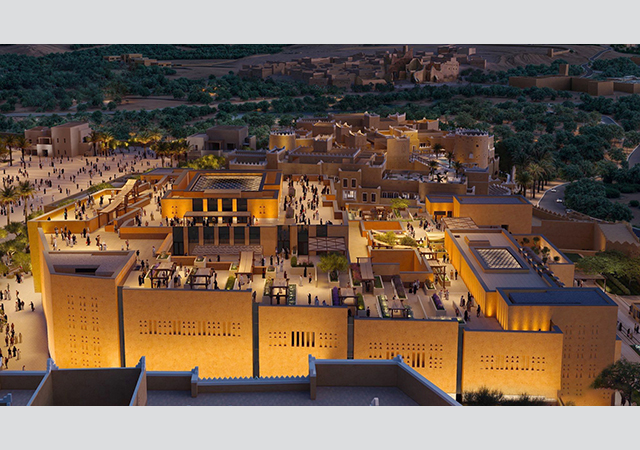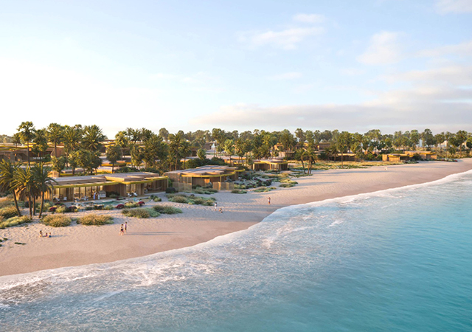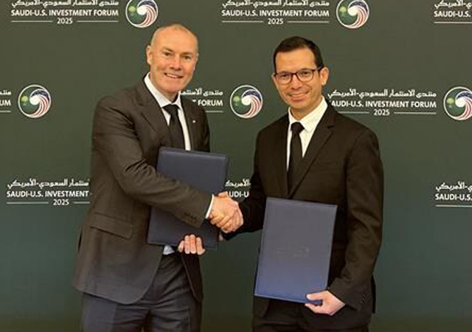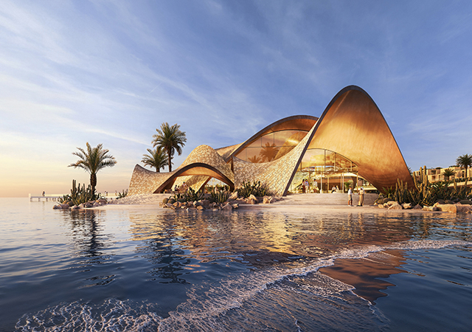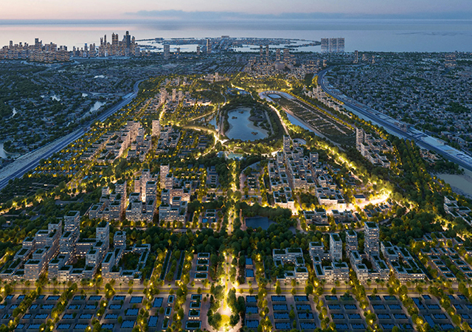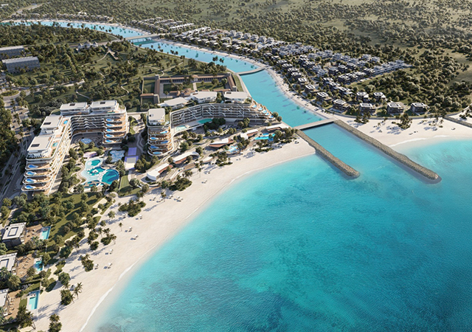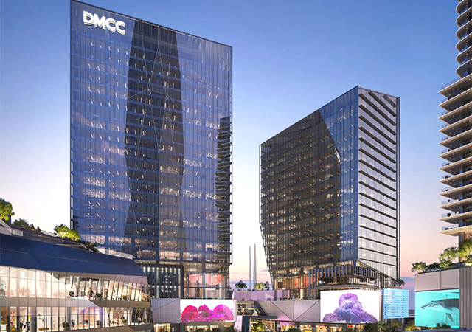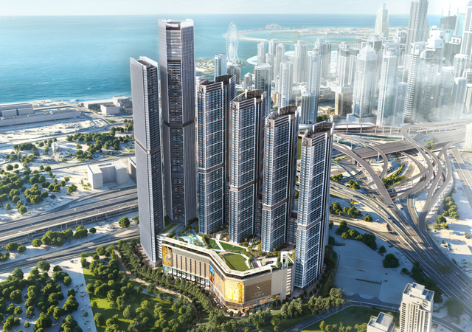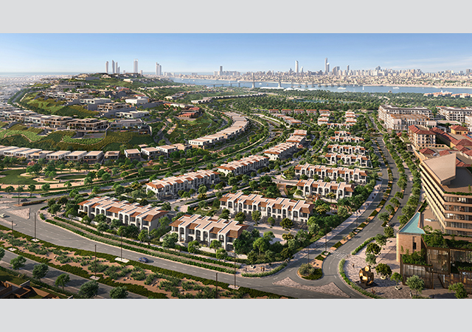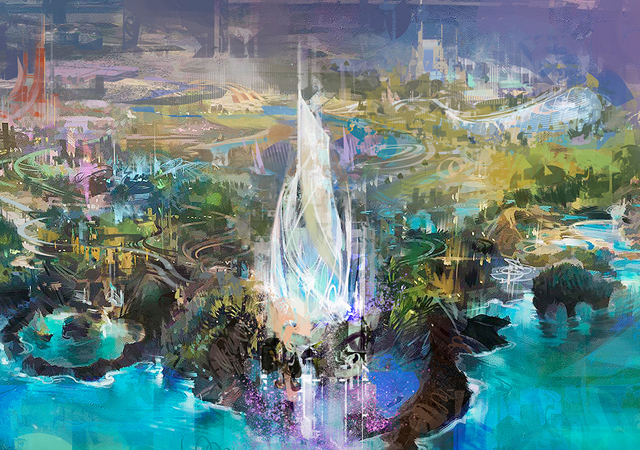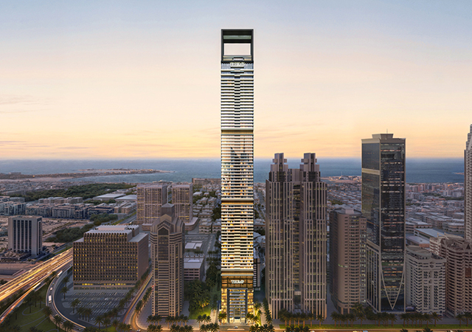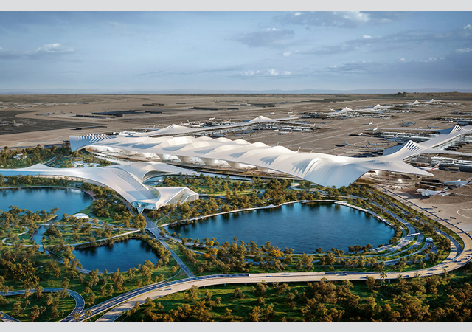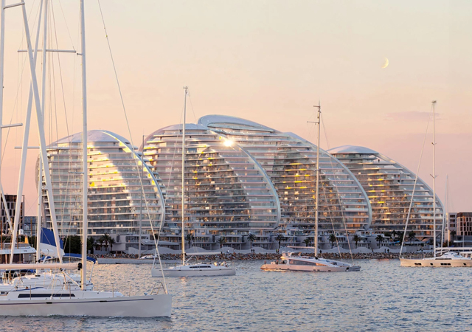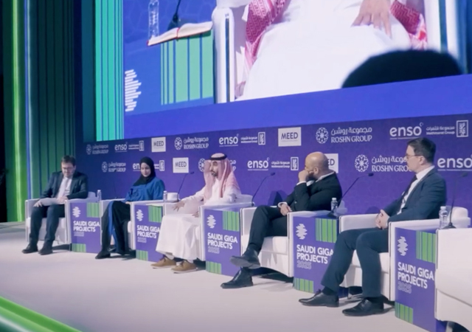
 The Mazaya Centre
The Mazaya Centre
Finishing touches are being put to the retail section of a sprawling commercial-cum-residential complex being built on Shaikh Zayed Road, one of Dubai's fastest growing commercial districts.
Scheduled for opening on March 1, the Mazaya Centre - as it is called - covers a total area of 720,000 sq ft and comprises a basement, ground and mezzanine levels, three upper floors and the rooftop.
Turner Steiner International is the project manager for the Mazaya Centre development, Energoprojekt Middle East is the main contractor, and Artec (Architectural & Engineering Consultants), the consultant and engineer.
"Al Mazaya" in Arabic means "unique and special" and the centre aims to provide tenants such an ambiance to live, work, shop, dine and relax. Externally, the building has a unique geometry with different planes and elevations. The complex comprises a shopping centre with 120 stores and 14 restaurants/coffee shops on the ground and mezzanine floors. There are 132 residential apartments and 48 offices on the three typical floors above the shopping centre with recreation facilities at the rooftop. The office section is located in the middle of the building, on three levels, overlooking the shopping centre. All the units are constructed to the highest standard and have been designed to allow flexibility for interior partitioning.
The 132 luxury apartments comprise 72 one-bedroom, 36 two-bedroom and 24 three-bedroom apartments all fitted and finished to the finest standards, says Richard Kelly, project manager, Turner Steiner. All the one-bedroom apartments overlook the retail area.
One of the special features of the project is the 27,000 sq ft recreation area on the rooftop. Set within landscaped gardens, the area includes two temperature-controlled swimming pools, four saunas and two gymnasiums fitted with the latest equipment.
The complex provides parking for 256 cars at the basement level and 273 on the ground level outside the building.
"All finishes are of a very high standard. A lot of marble has been used in the retail area. Special acrylic floor panels, with the Mazaya Centre logo on it, have been installed on the ground and the mezzanine floors,'' Kelly adds.
There are eight entrances to the retail area, two entrances dedicated to residential areas and four for the offices. Twelve escalators and 14 elevators, including two internal panoramic lifts, service the centre.
"A unique feature of this complex is that the 14 restaurants in the retail section will also service the rooftop facilities and offices, somewhat similar to a hotel," says Kelly.
"Another special element of the project is the tensile tents on the top, which are a combination of two different fabrics of different composition and translucence," he says.
"Lighting of the complex was an element designed to give the Mazaya Centre an unusual ambience," he adds.
Other special features include a rotating fountain with the Mazaya Centre logo in Arabic on top. The building consists of numerous state-of-the-art elements.
Major subcontractors on the project were National Concrete Products - concrete blocks and paving tiles; Al Futtaim Engineering - lifts; Gargash Lighting - lighting; International House General Trading - tensile structures; Aluminium and Light Industries (Alico) - cladding and aluminium fabrication works; Unimix - readymixed concrete; Dar Al Zakhrafa - gypsum works; Inma - tower cranes and construction equipment; Sultan Marble - marble and granite works; Al Khaleej Ceramics - supply of ceramic tiles; Ajman Korea Furniture - vanity, kitchen and pantry units; Al Sirji Building Contracting - installation of ceramic tiles; Sensaire - building services; Waterman - fountains, acrylic panels and signages; and Caparol - paints and coatings.


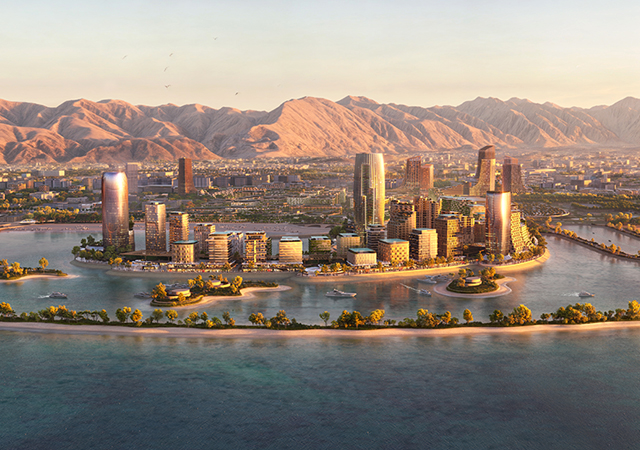
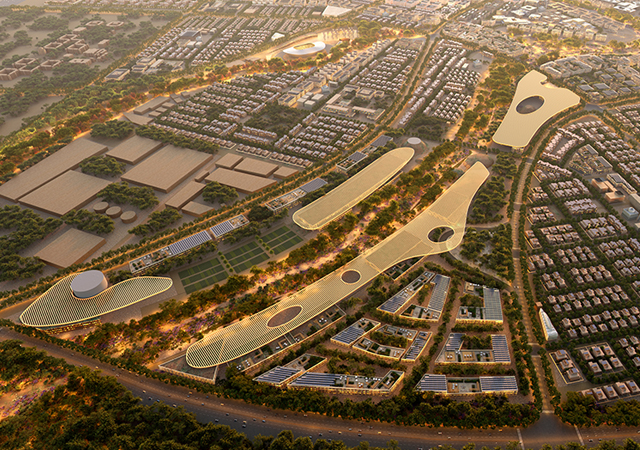
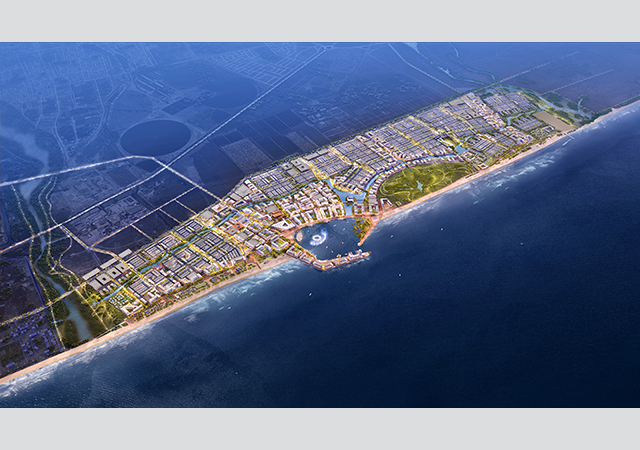
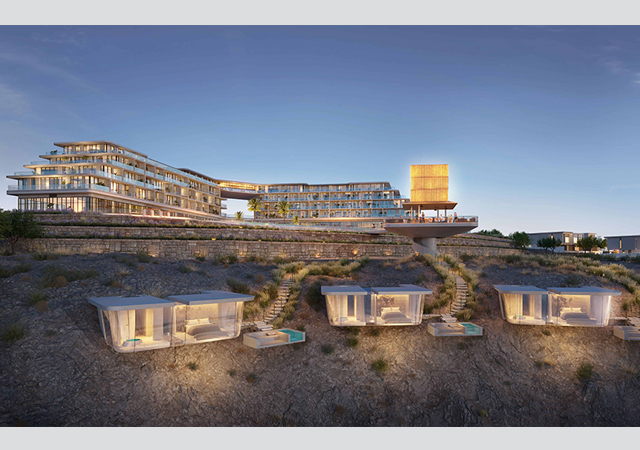
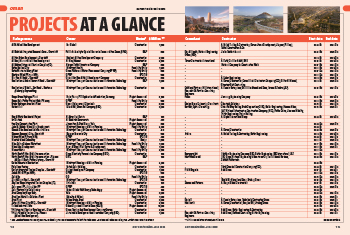
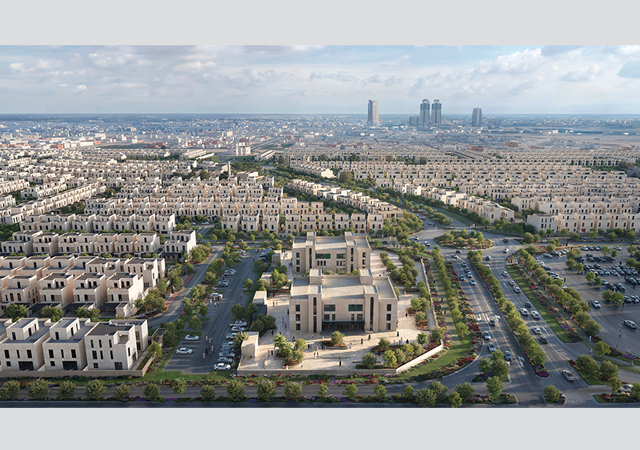
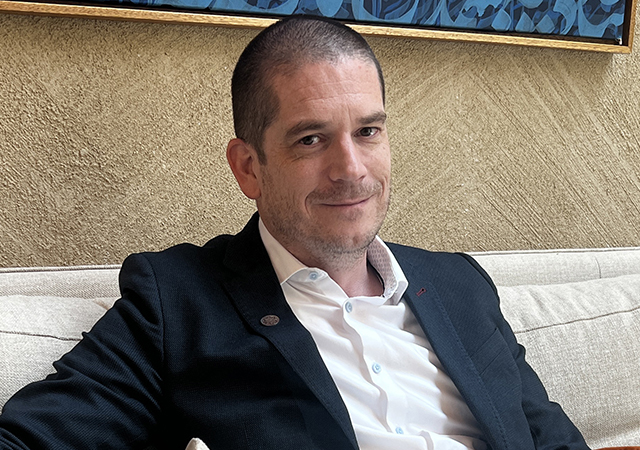

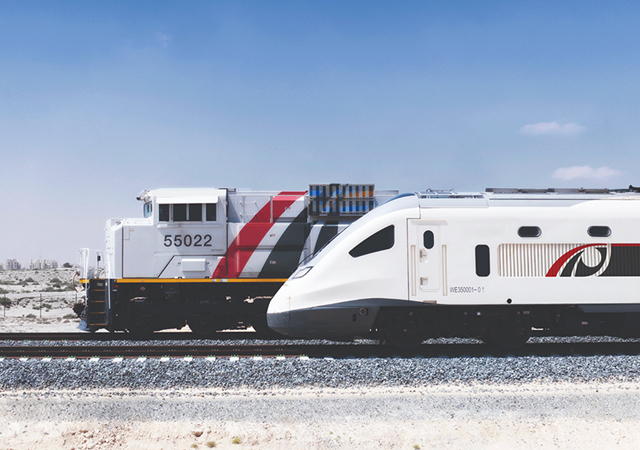
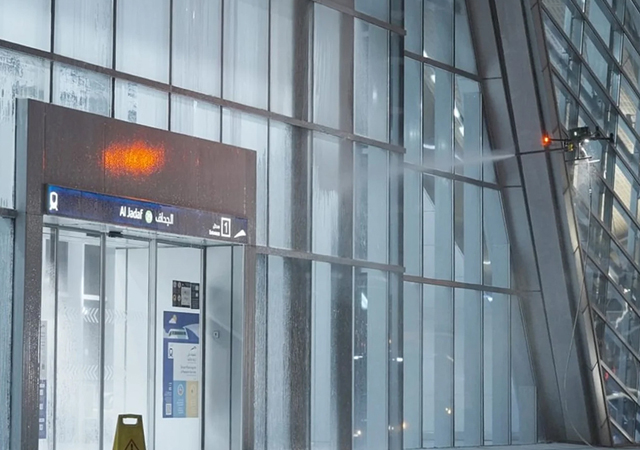
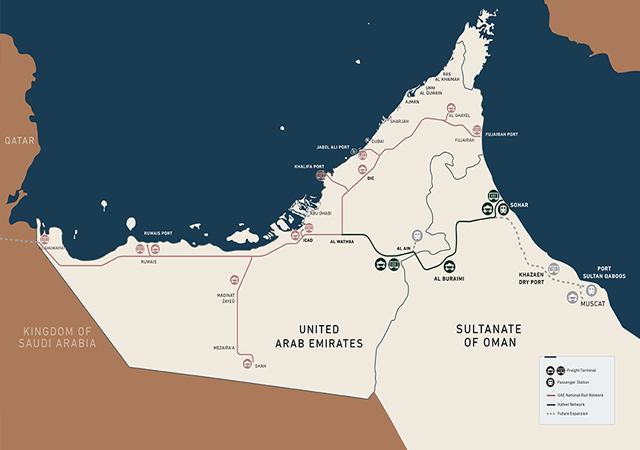
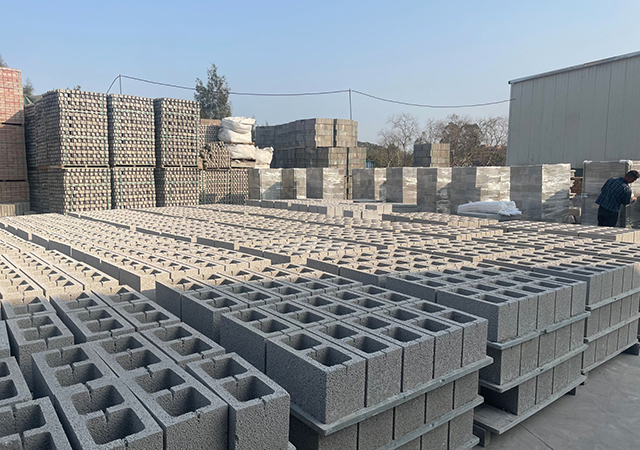
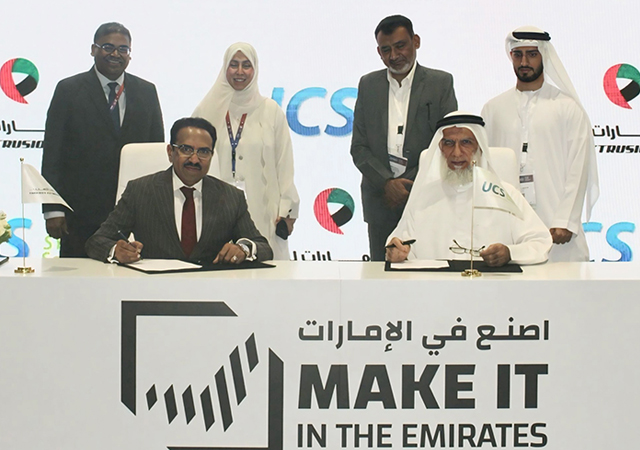
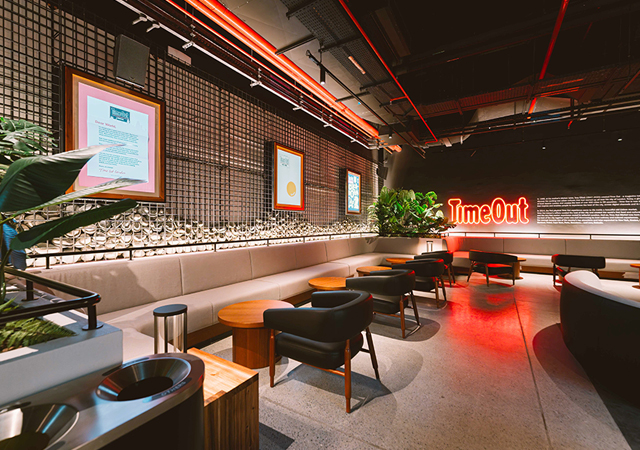
.jpg)
.jpg)
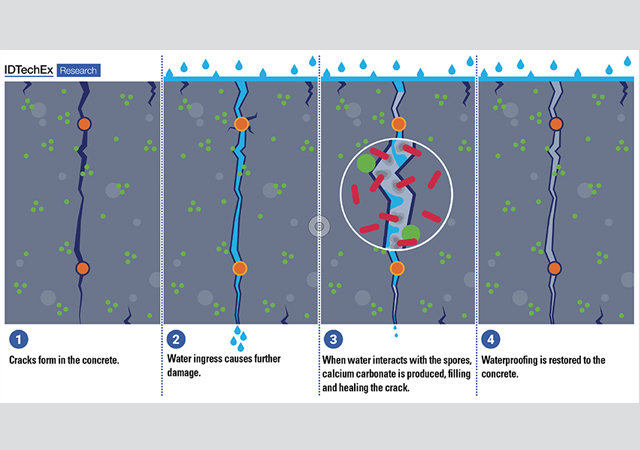
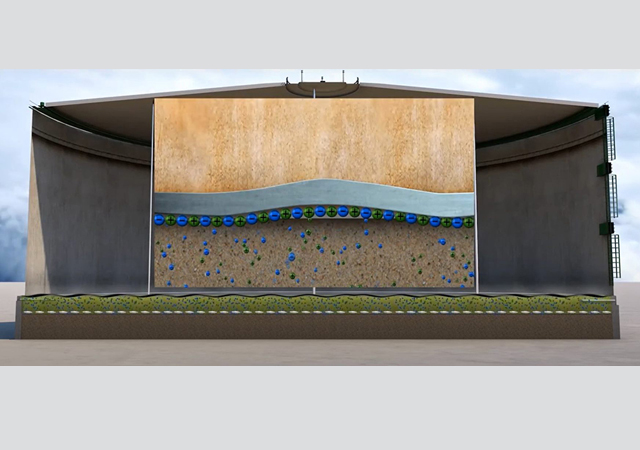
.jpg)
.jpg)
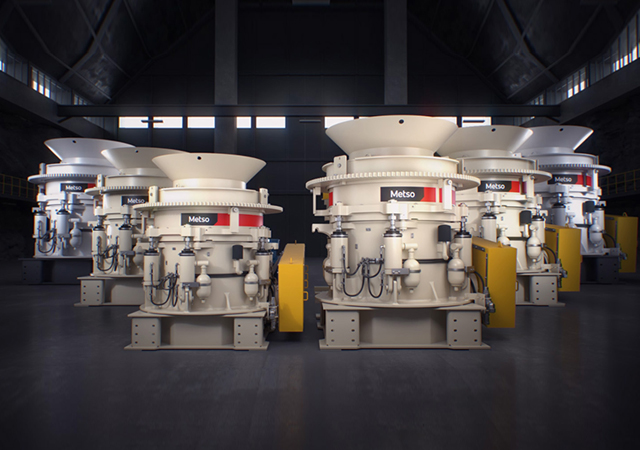
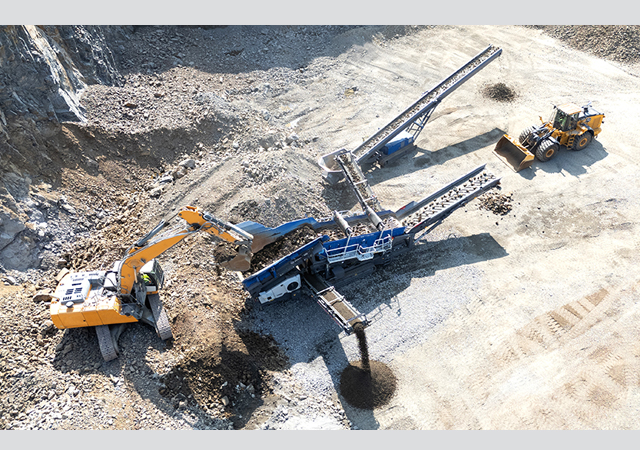
.jpg)
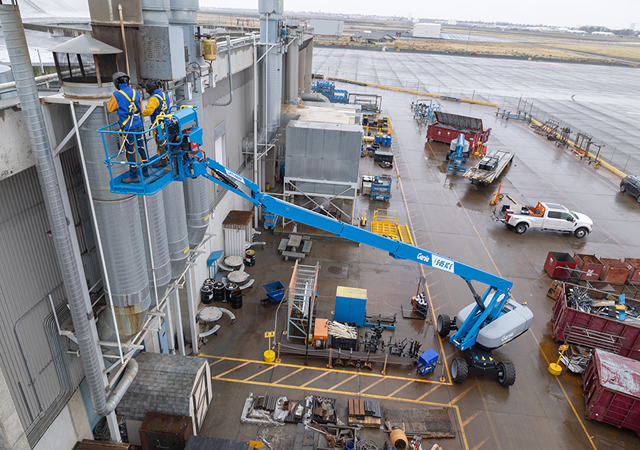
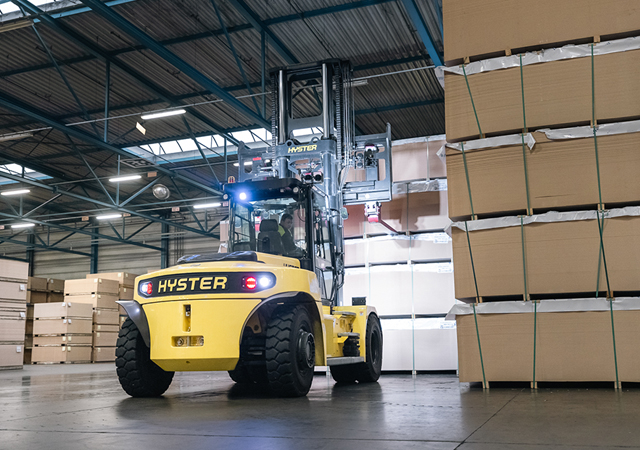
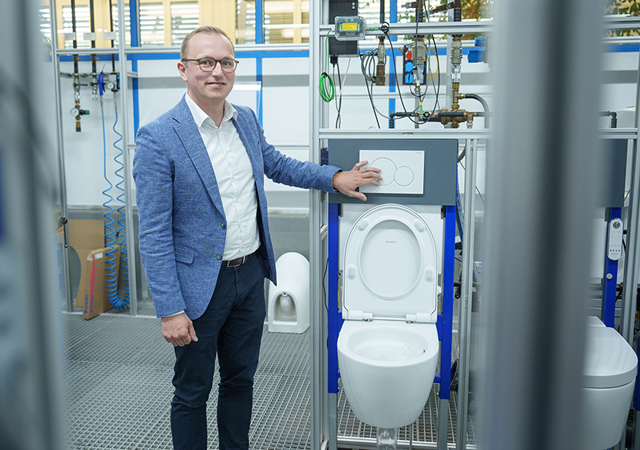
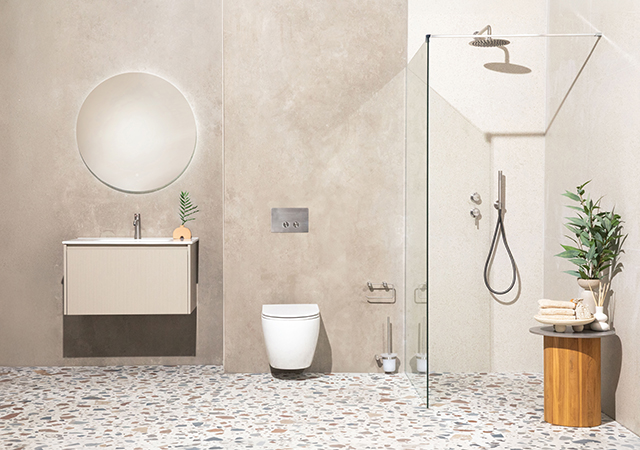
 Doka.jpg)
