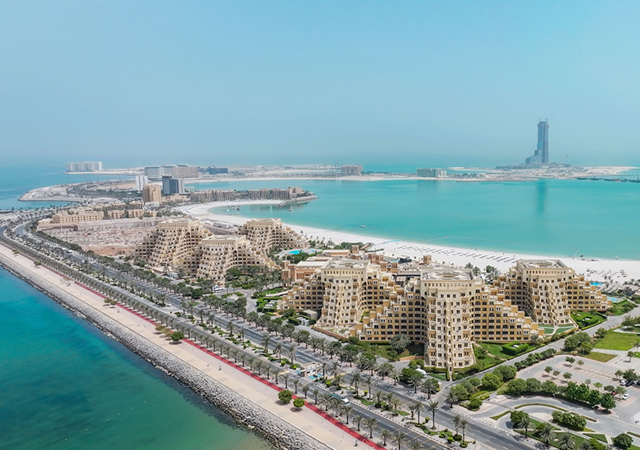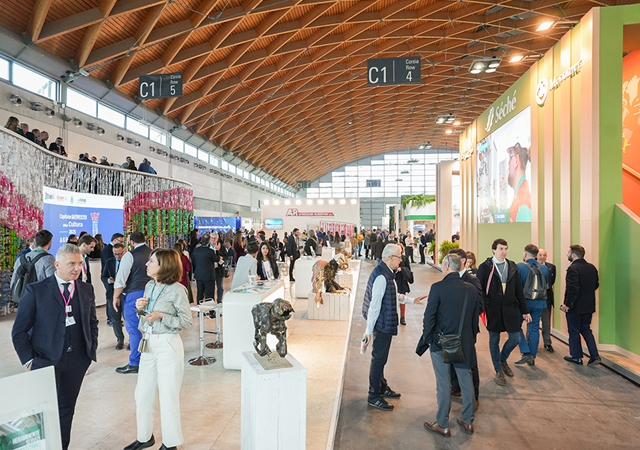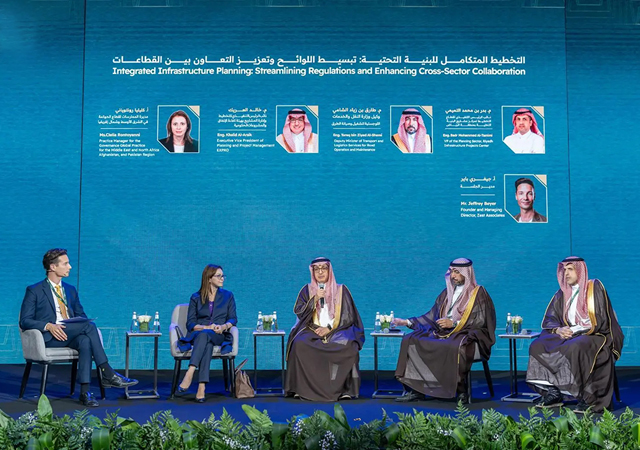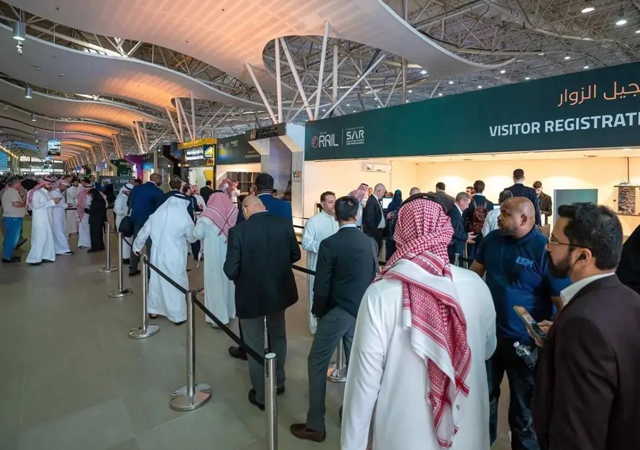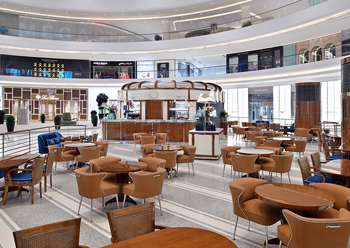 The centerpiece of the restaurant is a Panettone-shaped structure.
The centerpiece of the restaurant is a Panettone-shaped structure.
The newly completed Cipriani Dolci restaurant at Fashion Avenue, The Dubai Mall stands testimony to the prowess of three Dubai-based female experts in interior design and architecture, engineering and project management, who are offering a one-stop shop solution to those seeking professional and customer-centric approach to design and build.
The prestigious project is expected to be the exemplary first of many projects that the trio with their three firms will provide their respective skillsets to in the UAE, Saudi Arabia, Kuwait, Oman and Bahrain. The joint collaboration works on a project needs basis and all three women operate independent firms but harness each other’s expertise as and when required.
Ankita Rao of Freeline Engineering Consultants, Natasha Abbas of North 51 Consulting, and Nikki Bisiker of Nikki Bisiker Interior Design bring to the table experience, talent and diverse cultures to customers under one roof. Their joint and expansive client base includes luxury hospitality operators, restaurants, retail space, prime and super-prime residential, including both new-build and renovations.
The 3,000-sq-ft Cipriani Dolci restaurant – which can accommodate 111 diners (depending on prevailing Covid-19 safety measures in line with UAE safety regulations) – showcases their individual areas of expertise.
 |
|
Abbas, Rao and Bisiker ... offering a one-stop solution. |
“True to the brand and its history, the owners aimed at having a Cipriani dining experience with a touch of Dolci (sweet in Italian) set in The Dubai Mall’s Fashion Avenue amongst some of the European fashion powerhouses,” Natasha Abbas, Project Director at North 51 Consulting, tells Gulf Construction.
The food and beverage (F&B) outlet is surrounded by the fashion world’s leading brands such as Celine, Chanel, Dior and Louis Vuitton, to name a few. The design accentuates and adds Italian charm to the corridor linking Dubai Mall to the Fashion Avenue extension, which attracts visitors from around the world.
Cipriani restaurants offer a simple, elegant environment with two essential features: the customer must not feel oppressed by the décor and there has to be light. The Cipriani Dolci restaurant at Dubai Mall lives up to its legacy, featuring a design that takes cues from the original Harry’s Bar in Venice and being strategically placed at the crossroads of the mall.
Dubai-based Nikki Bisiker Interior Design was responsible for taking the project from concept design, conceived and conceptualised in Italy to the finer details critical for the project’s successful execution in accordance with local standards, byelaws and statutory requirements in Dubai, says Bisiker, Interior Designer/Interior Architect, highlighting her firm’s role on the development.
North 51 Consulting was the appointed project and construction managers responsible for derisking the entire project from design, through to procurement, construction and fit-out including authority and mall approvals.
Freeline Engineering Consultants was the structural engineer responsible for the structural design of the central ‘Panettone’ structure designed meticulously in line with local authority requirements, mall guidelines site constraints, says Rao, Architect and Engineer.
 |
|
The design adds charm to the corridor linking Dubai Mall to the Fashion Avenue extension. |
The centerpiece of the restaurant is the ‘Panettone’-shaped (a type of Italian sweet bread) structure which is the main design feature of the restaurant.
“Meticulously designed and carefully engineered, the ‘Panettone’ structure incorporates three digital screens displaying interesting content for guests and Fashion Avenue visitors passing by,” Abbas points out.
The design has its origins linked to the Italian food and beverage culture and history. This follows through in the colour palette of the scheme with luxurious cream colouring of the ‘Panettone’ structure, walnut mahogany furniture, and terrazzo flooring. Among the highlights of the fit-out works are the mahogany walnut furniture, the bespoke terrazzo flooring and the final wall finishes of the ‘Panettone’.
“Uncompromised quality, ambiance and service remain at the forefront of the brand, be it in design or its F&B offering,” she stresses.
“Precast flooring was introduced by North 51 to the project to reduce construction time, mitigating against unsightly expansion joints and state-of-the-art curved LCD screens were used to suit the curvature of the ‘Panettone’,” Abbas says.
North 51 Consulting was the project and construction manager representing Builtrite Contracting while fit-out works were carried out by Araka.
The design process was started as early as March 2020. Construction commenced in December 2020 and was completed on April 15, 2021.
Commenting on the challenges of the project, Abbas says: “The challenges were in running an entire design phase in times of the Covid-19 lockdown; this involved remote Zoom and Teams calls; securing local authority approvals remotely due to the restrictions imposed by the coronavirus; and managing a construction and fit-out programme to the utmost and higher standards of health and safety protocols. Key challenges were also faced on this project in co-ordination.
“The design-and-build risks were all mitigated by strategic project and construction management principles applied by North 51 on the project, thereby steering the entire project delivery team from designers, consultants, fit-out contractor, towards completion of the project.
“We overcame the need for onsite welding in the middle of Fashion Avenue by structural design-orientated solutions to securely build the ‘Panettone’.”
The team is now looking forward to provide best-in-class project management, design and engineering services with stringent risk management and value management to other developers and clients in the region.
Their design and engineering portfolio boasts over 1,000 completed projects ranging from luxury villas, residential buildings, factories and warehouses, schools to commercial projects. Besides lending key design expertise to projects, they also undertake local authority approvals.
Abbas, a British project manager, brings over 17 years’ experience in civil engineering, construction management, commercial build, interior fit-out and complex contracts.
Previously she worked at Jacobs, CBRE Asia Pacific, Arcadis, JLL Mena, Emaar and now leads North 51’s portfolio in the UAE.
Rao, a Dubai-raised and American educated architect, is a second-generation entrepreneur in her award-winning family-owned consultancy of over 23 years.
Rao says: “Having found a rare synergy amongst ourselves, our biggest USP is the ability to offer the convenience of being one unified technically strong solution that covers all aspects of design and construction.”
She started her career almost 15 years ago with FXCollaborative in its New York and Dubai offices before joining Freeline Engineering Consultants in 2008.
Bisiker, a multiple award-winning British interior designer, is the founder and lead creative director of Nikki Bisiker Interior Design.
With 30 years in the design and hospitality industry, she deploys a wealth of strategic thought processes within a structural framework, and aims to make creative, yet functional style statements. She has designed a wide range of interiors from royal palaces, luxury homes and yachts to hotels and restaurants.



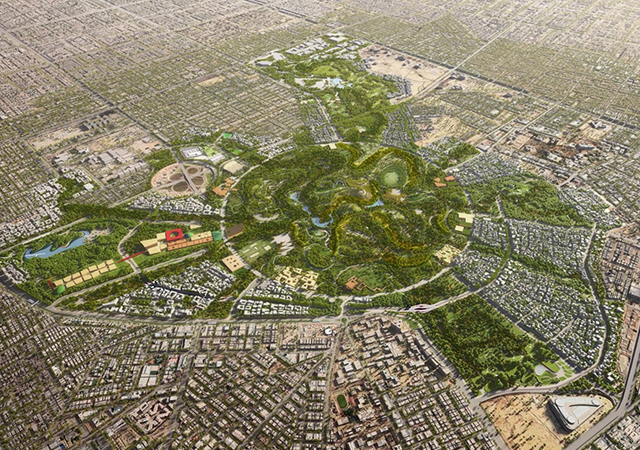
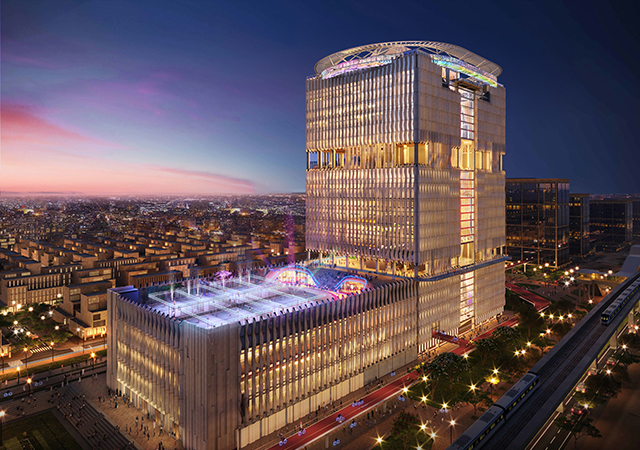
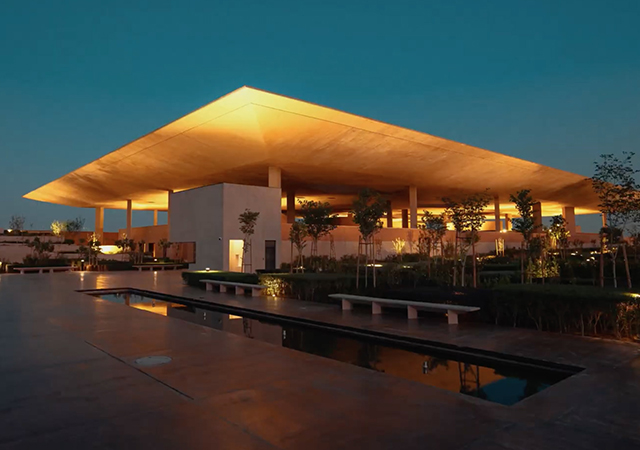
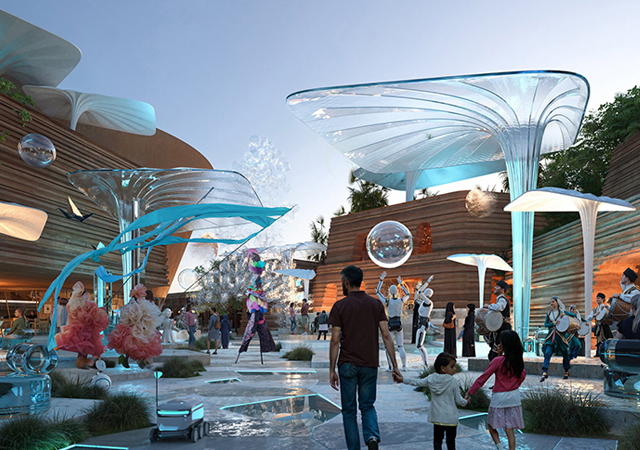
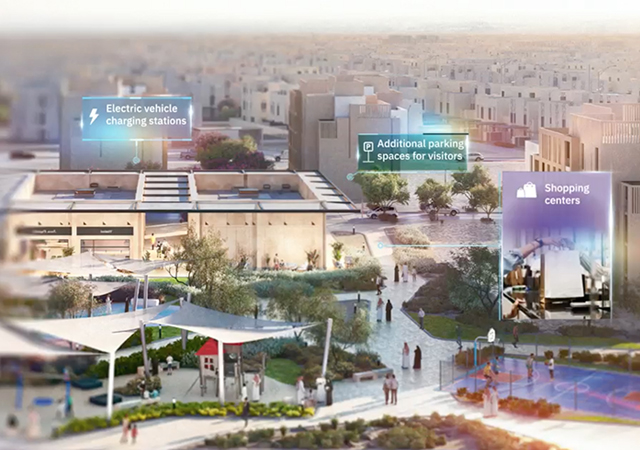
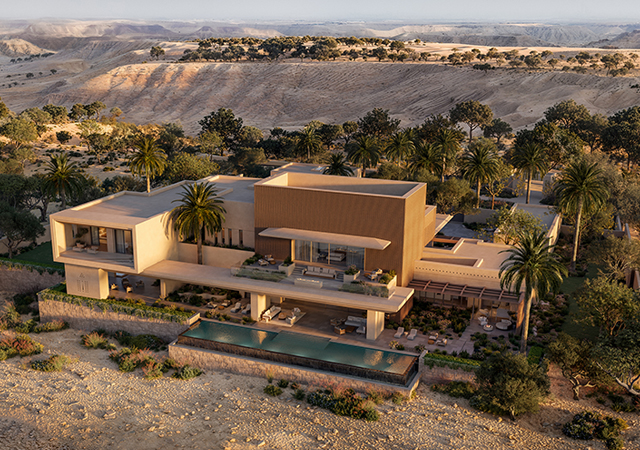
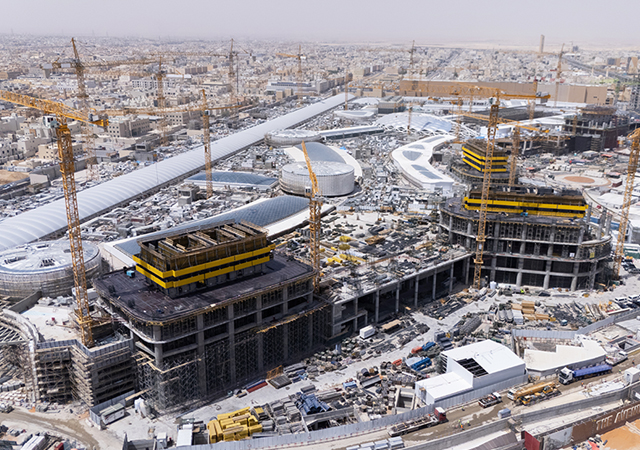
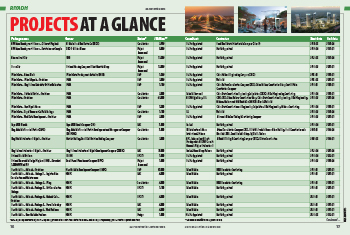
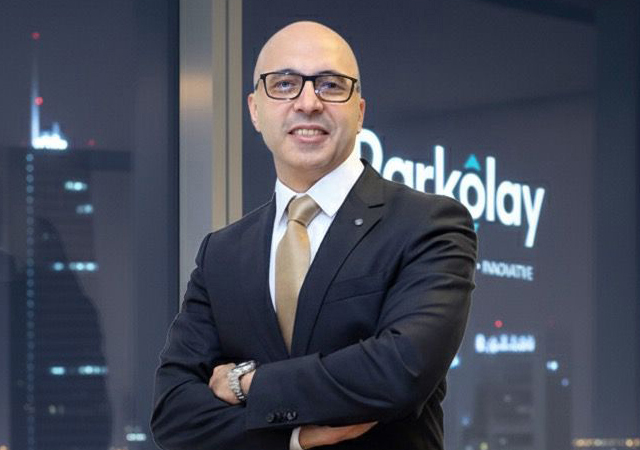
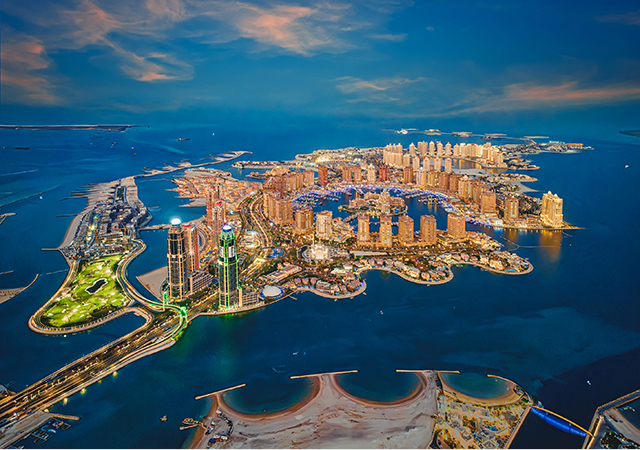
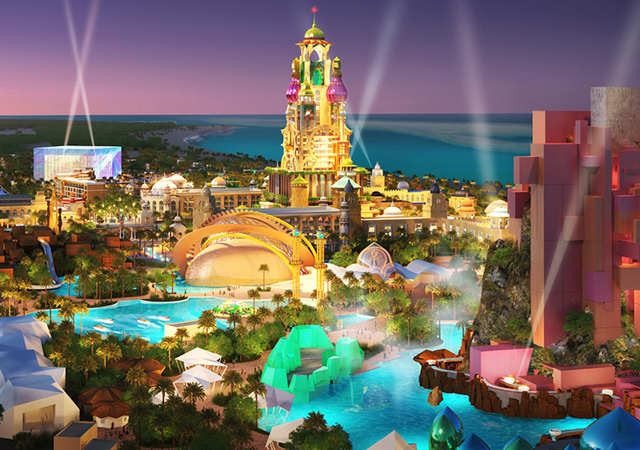
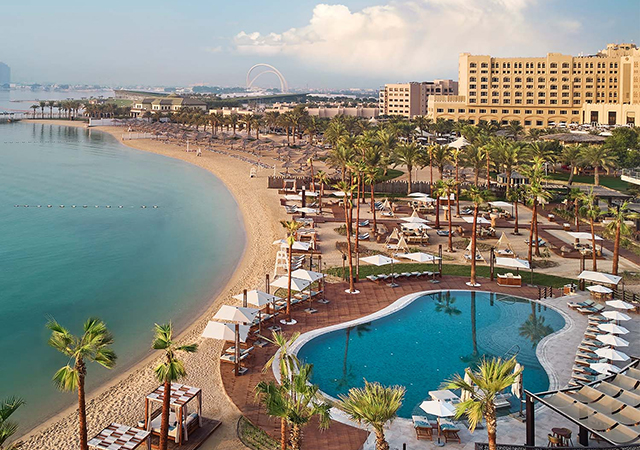
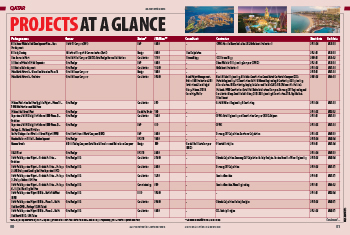
.jpg)
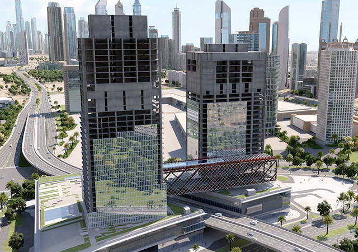
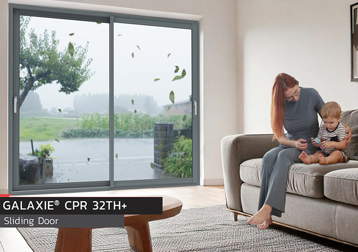

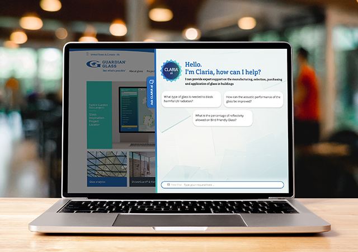

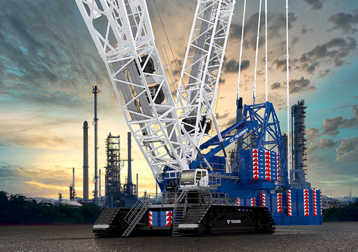
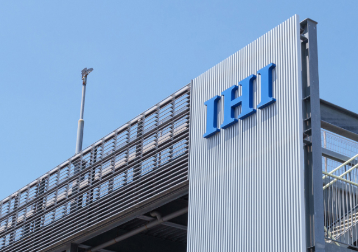
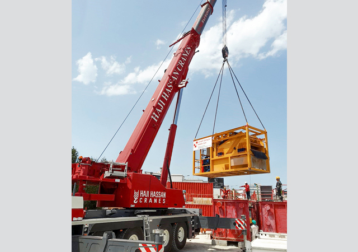
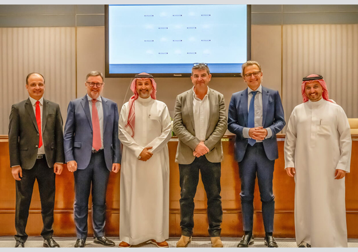

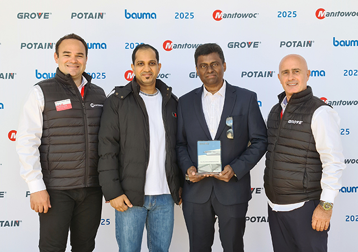
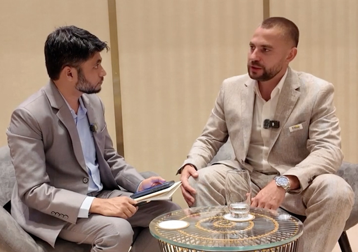
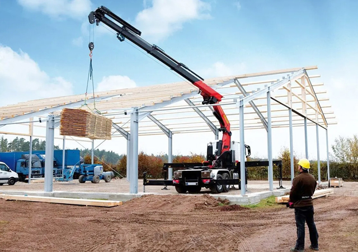
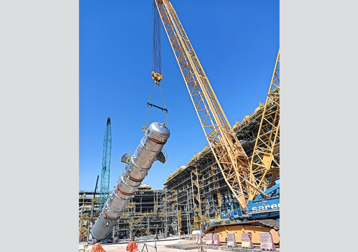
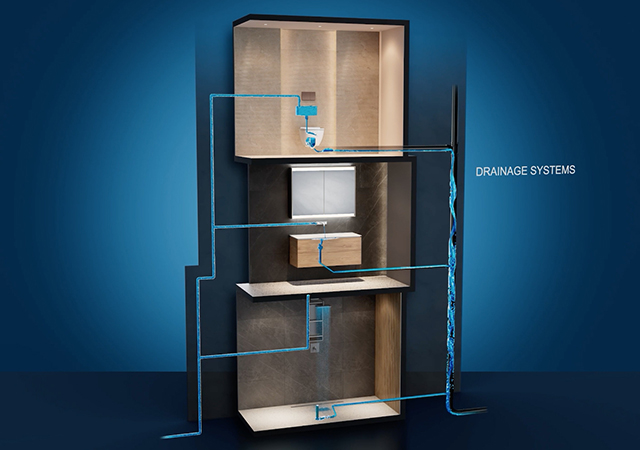
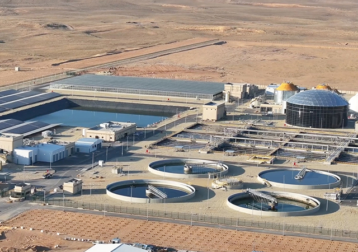

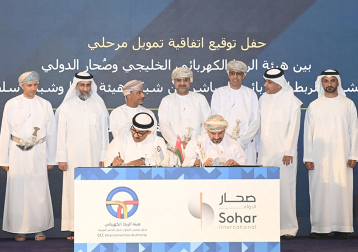
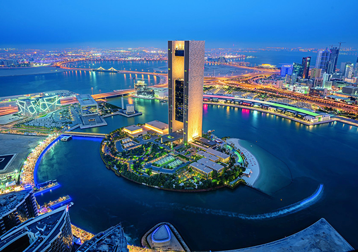

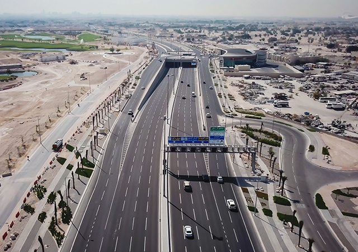
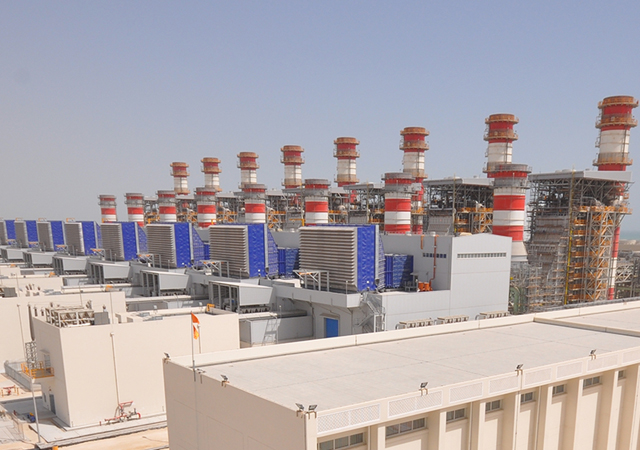

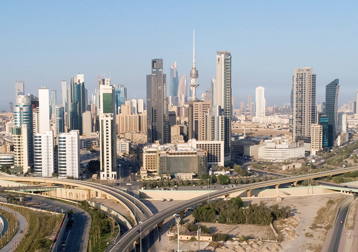
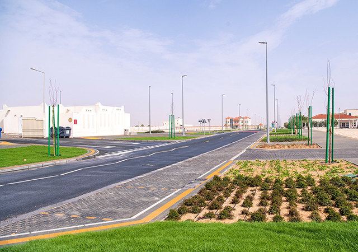
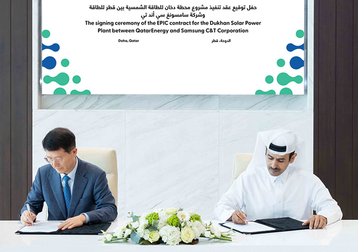
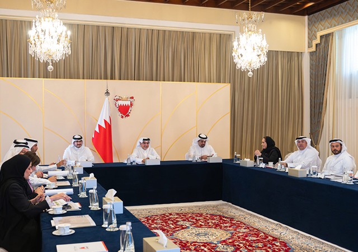

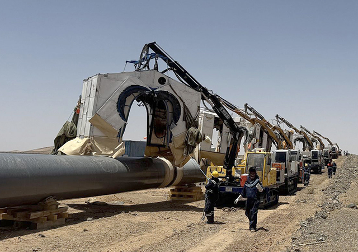

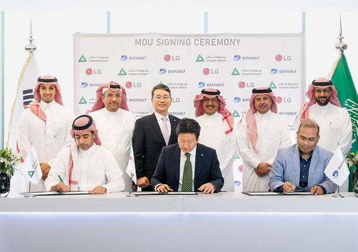
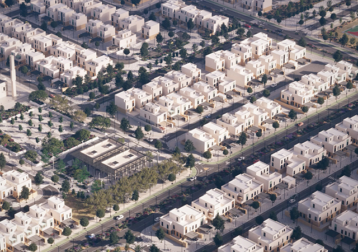
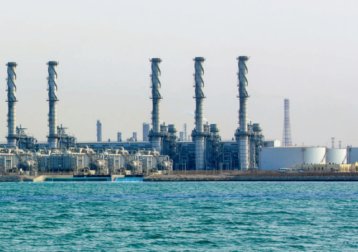

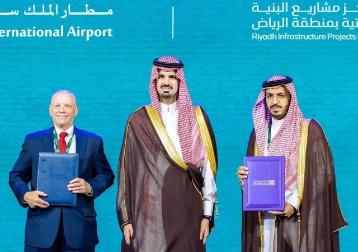

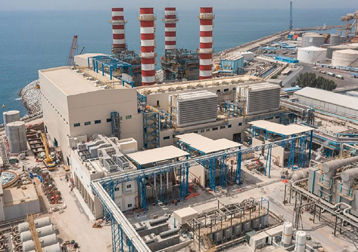


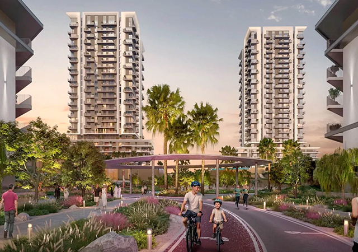
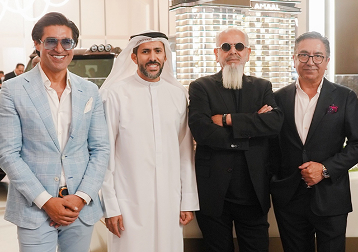
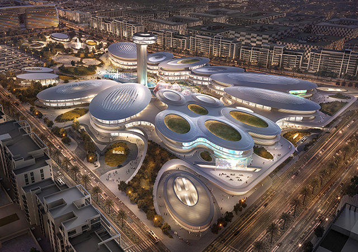
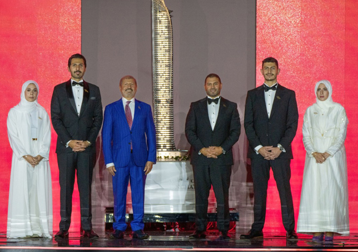
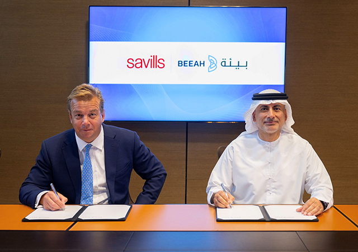
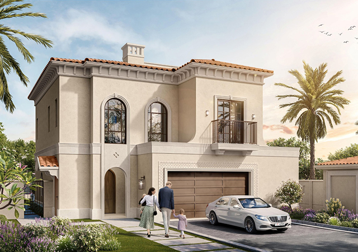
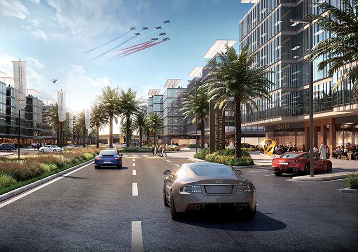
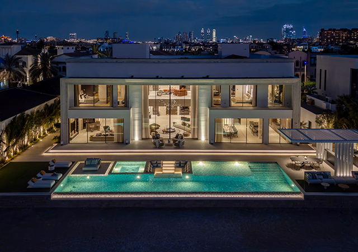
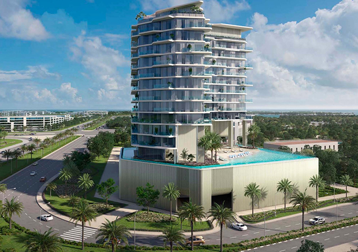
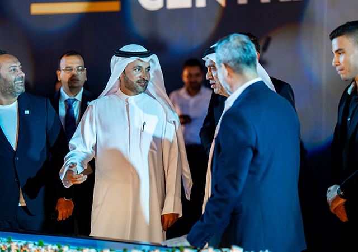
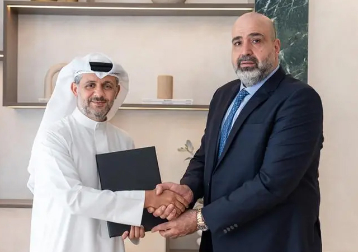
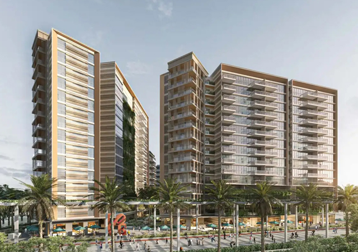
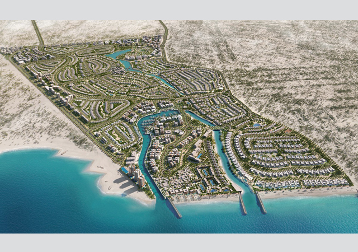
.jpg)
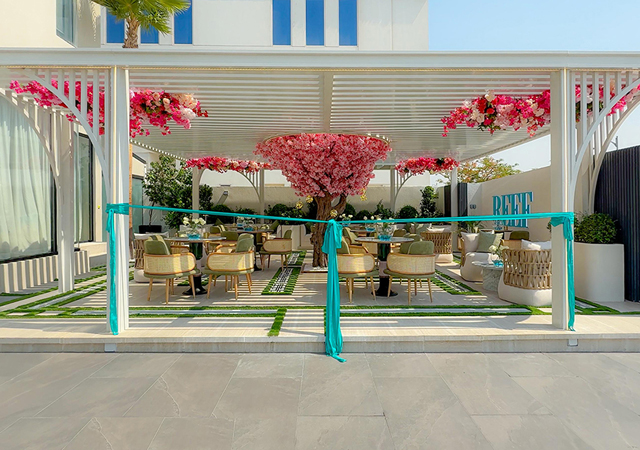

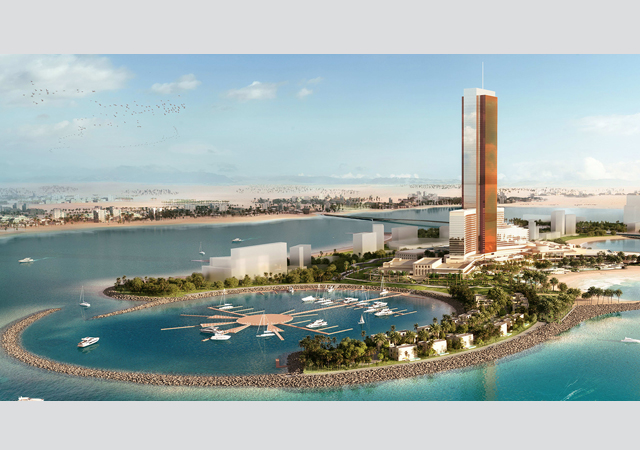
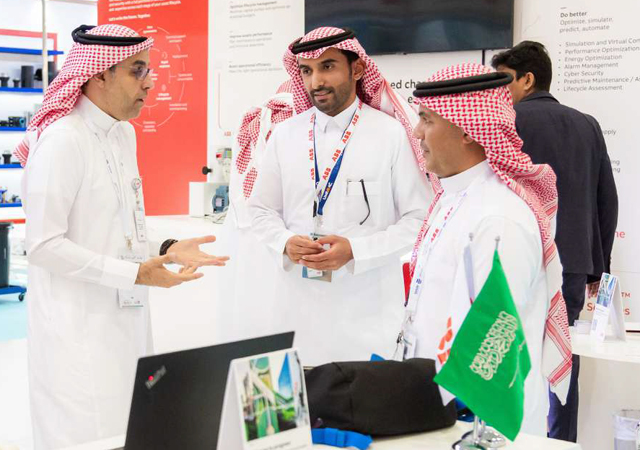
.jpg)
