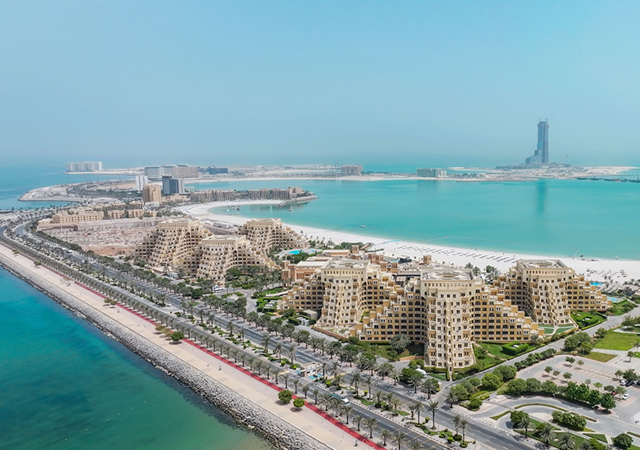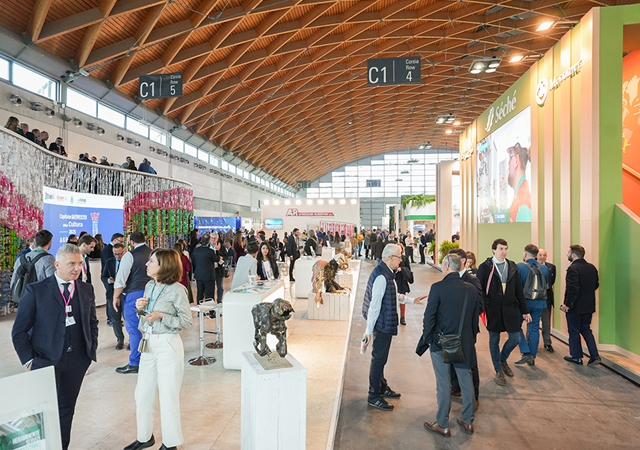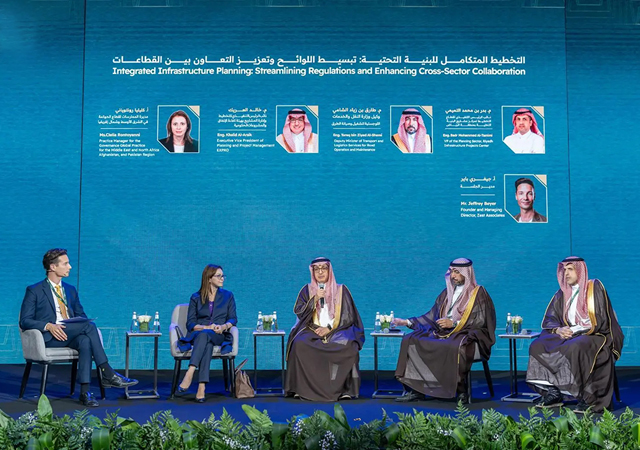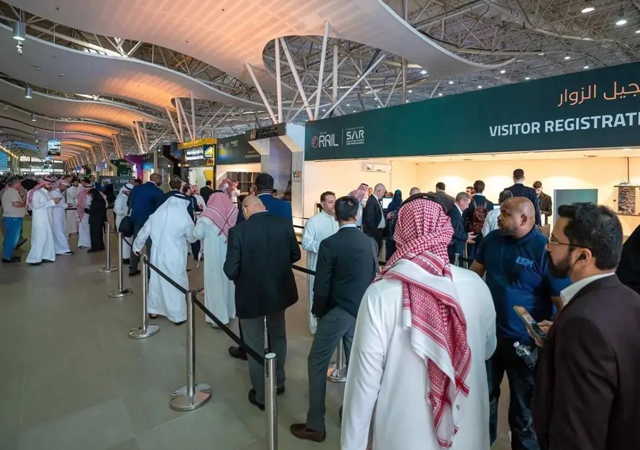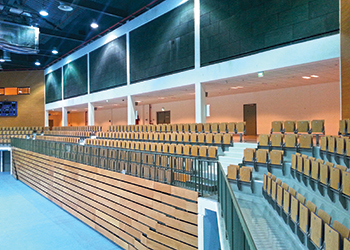 FBG Arena, Abu Dhabi ... Knauf AMF project.
FBG Arena, Abu Dhabi ... Knauf AMF project.
While office architecture has continued to evolve to reflect the different ways in which people work, Heradesign ceiling and wall panels have been enabling architects to create unique office interiors that exceed client expectations and are practical too, says Knauf AMF.
“Spaces for flexible working configuration, break-out areas, comfortable open-plan work areas and private meeting rooms are what a contemporary office space demands,” says Sreejith Panicker, Knauf AMF, director – operations for the GCC region.
It is not just functionality that is important; companies also want their office interior to reflect their ethos and aspirations, he adds.
Heradesign is a business unit of Knauf AMF, a leading European manufacturer of a wide range of high-quality acoustic ceiling and wall systems, which has been supplying these acoustic ceiling and wall panels to a wide range of projects in the Gulf.
The product is doing well in the region, particularly in Doha, Qatar, where the company has yearly projects within most schools for Ashghal, the country’s public works authority, says Panicker.
The company has also supplied the systems to Sobha Developers in Dubai and FBG Arena in Abu Dhabi, both in the UAE. It is also involved in a number of McDonald’s outlets as a preferred vendor for McCafe, and Americana outlets, having just entered into a partnership with its brands KFC and Hardees following which the first few orders have already been placed for its products.
Heradesign products provide an exquisite surface with excellent sound absorption and are available in any colour of choice – which have been among its key selling points in its selection in projects around the world, according to Panicker.
Citing examples in the UK, he elaborates on the choice of the product for its sound absorption, colour precision and seamless finish properties.
For the London headquarters of global advertising agency Bartle Bogle Hegarty (BBH), architect and designer Urban Salon specified Heradesign acoustic fins to create a bold architectural statement.
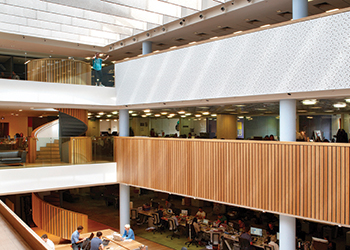 |
|
Heradesign panels suspended vertically as fins ... at BBH HQ. |
“Urban Salon’s redesign transformed a conventional office layout into an inspiring open-plan studio space designed for creativity. Central to this design is the triple-height studio, which runs through the core of the building. The architect specified Heradesign panels suspended vertically as fins under the existing barrel-vaulted roof to provide solar shading and reduce reverberation.
“Heradesign provides up to Class A sound absorption (1.0 NRC) which helps to control sound in what could have been a large reverberant space. Fins are ideal for areas where a suspended ceiling is not viable but acoustic control is necessary,” he says.
Meanwhile, the use of colour was key to the design of meeting booths fitted in a refurbished 1950s building at London Business School. “As is the current trend in office design, single colours were chosen for the interiors. The Heradesign panels were colour-matched to the upholstery of the benches in the booths,” says Panicker.
Gavin Robinson, architect at Sheppard Robson, was impressed: “I am thrilled with the finished look – colour-matching was very important for the interior design and the colour of the wall and ceiling panels is spot on,” he remarks.
Heradesign can be specified in a wide range of custom colours including those from popular systems such as RAL, NCS or StoColor, enabling architects to realise their precise vision.
In another project, property law specialist JB Leitch briefed Snook Architects to create an open-plan, flexible office space with a warm, contemporary interior design that expresses the company’s approach.
Snook chose Heradesign because the client “wanted an alternative to the traditional suspended ceiling. Heradesign ceilings are clever because the concealed grid disguises the fact that it is suspended – particularly with the nice chamfer detail on the edge of each panel. Moreover, their natural colour and size softens the feel of the space”, Panicker explains.
Installed using a concealed grid, the ceiling has an almost continuous appearance, creating a fresh and modern look which is a perfect fit for this aspirational working environment.
Heradesign produces, develops and distributes high-class wood wool acoustic systems for ceilings and walls that are consistently sustainable. The main fields of application are education, sports, offices, infrastructure, entertainment and recreational facilities.




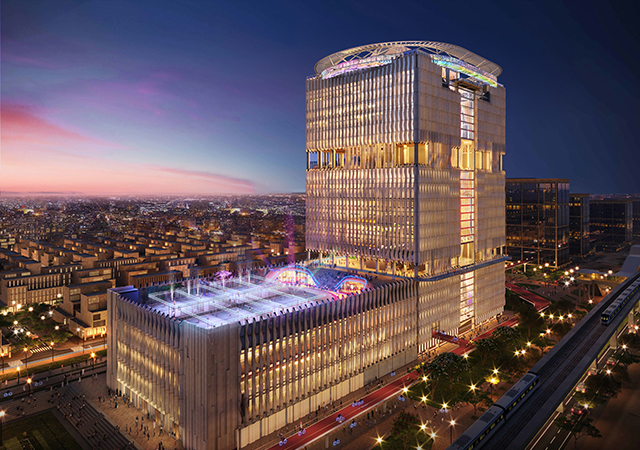
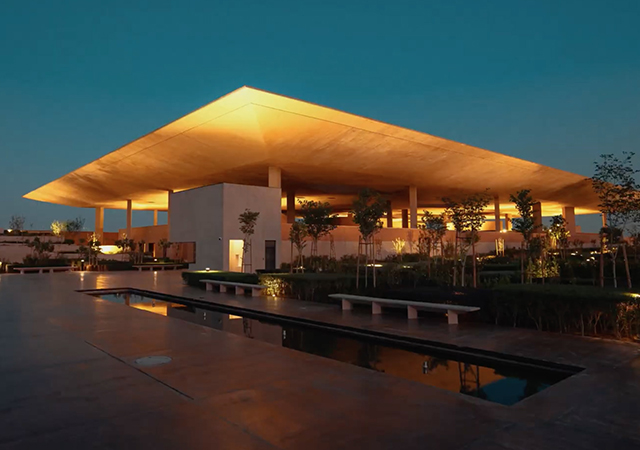
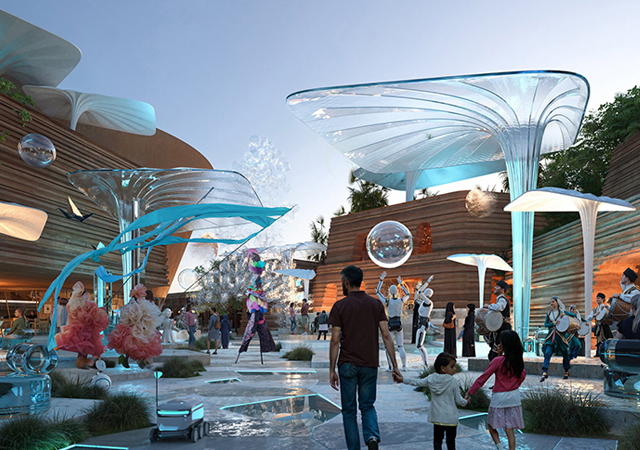

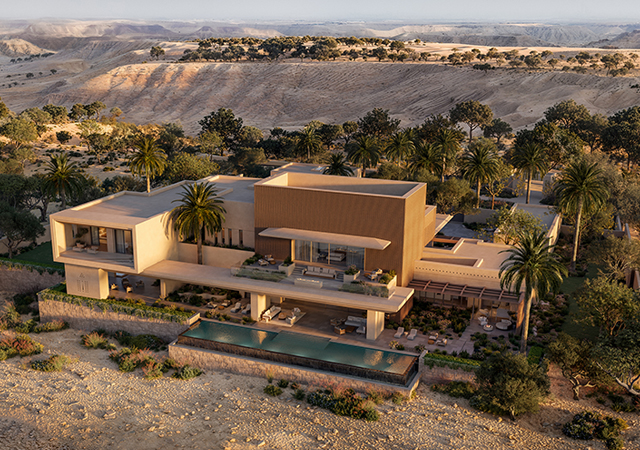
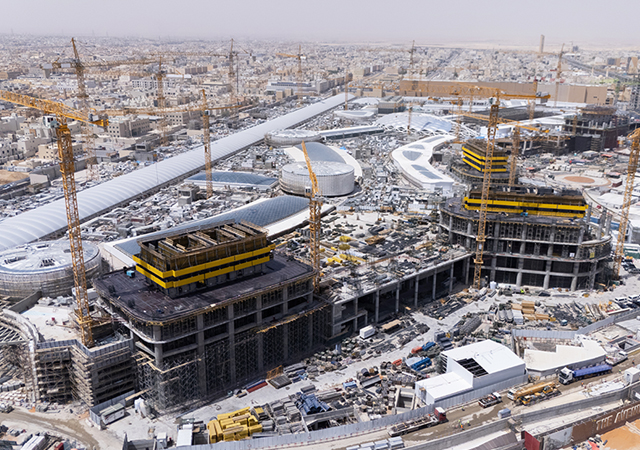
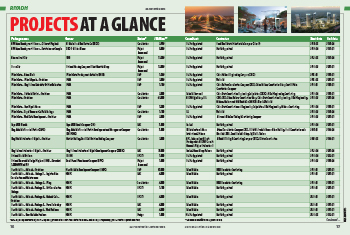
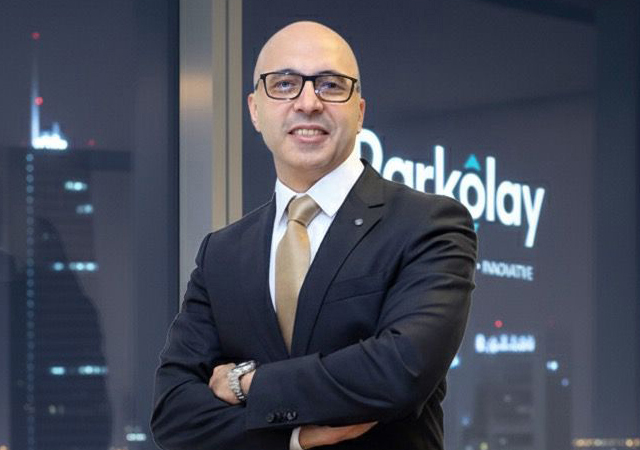
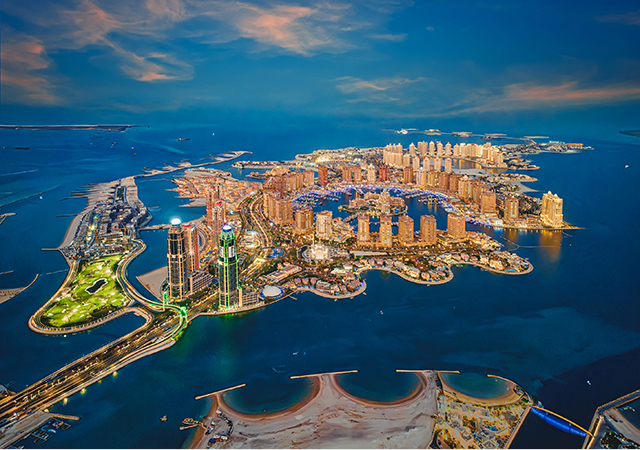

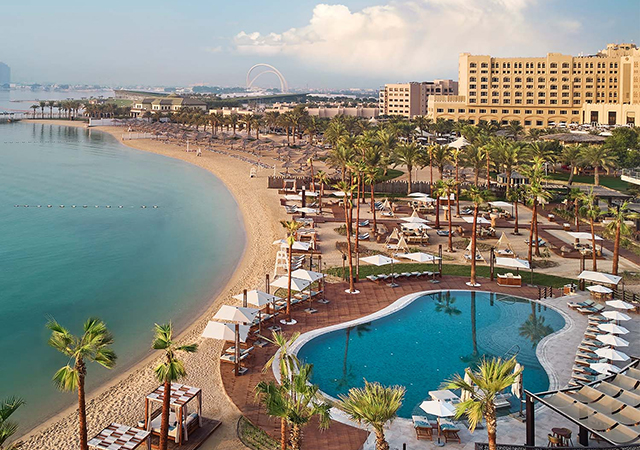
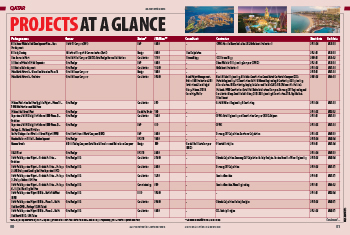
.jpg)
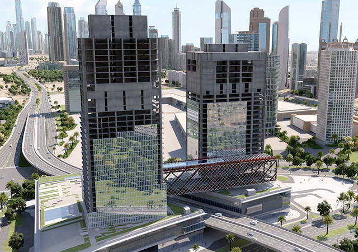
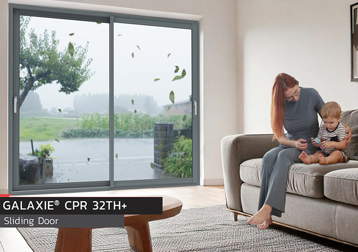

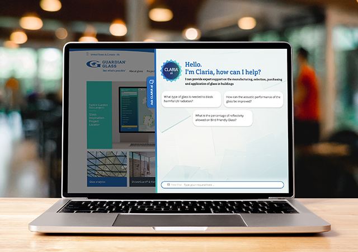

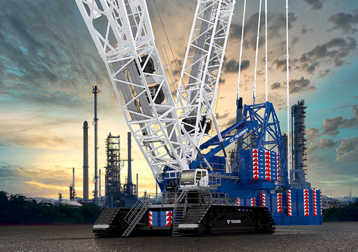
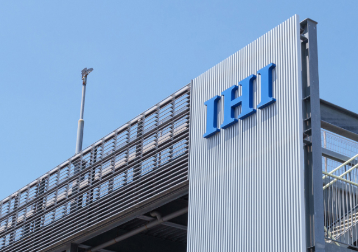
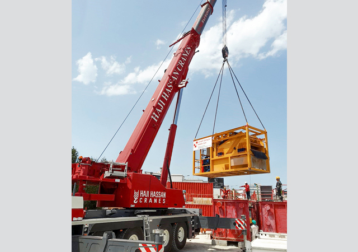
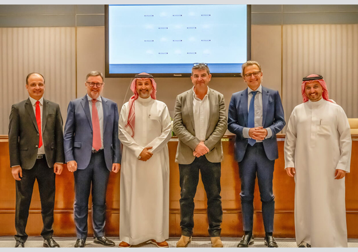
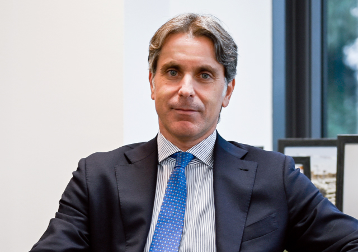
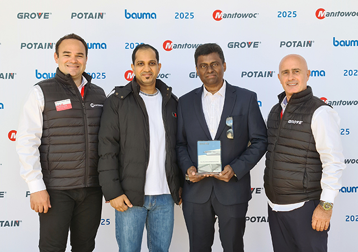
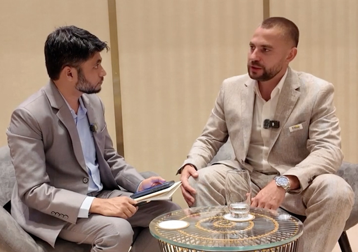
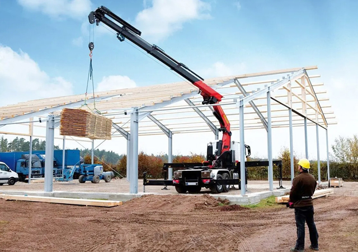
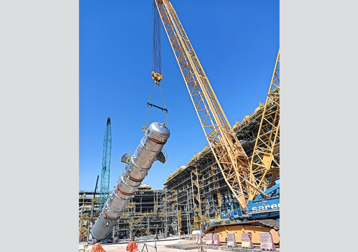
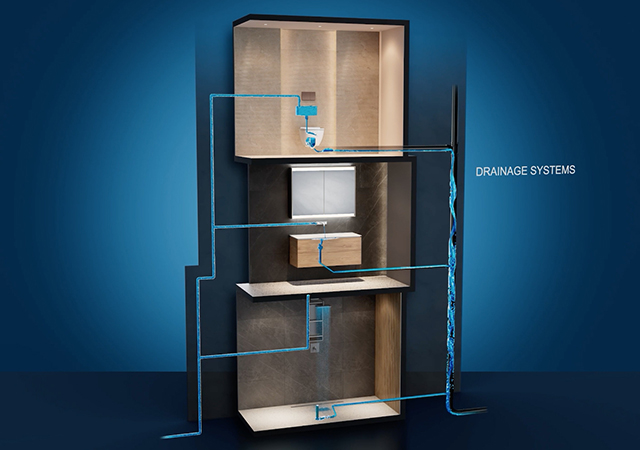
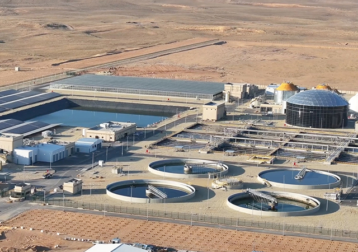

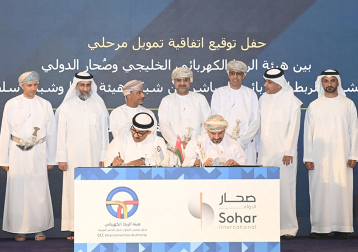
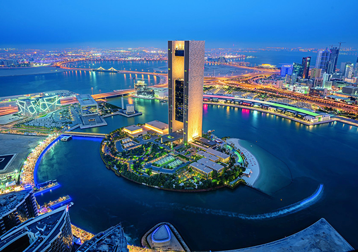
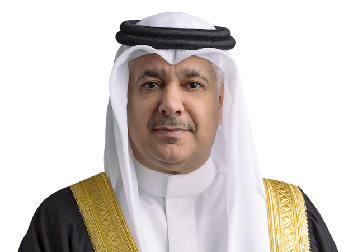
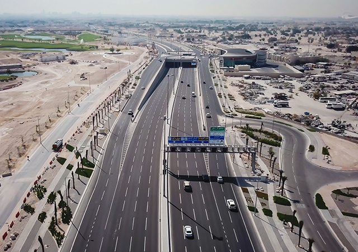
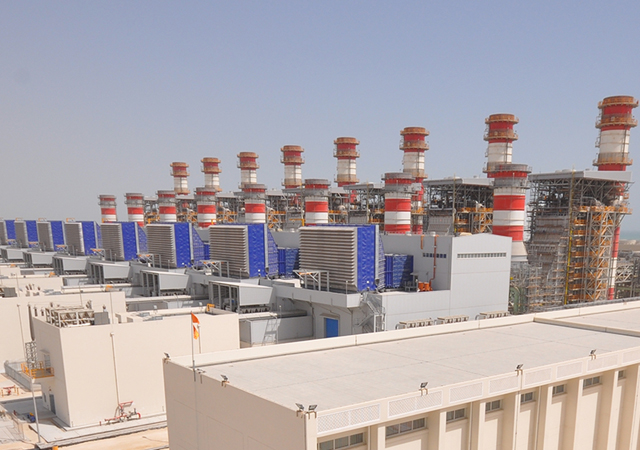
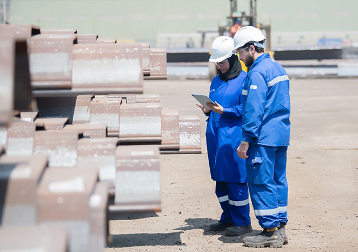
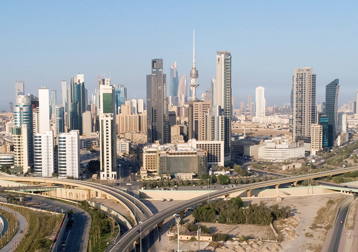
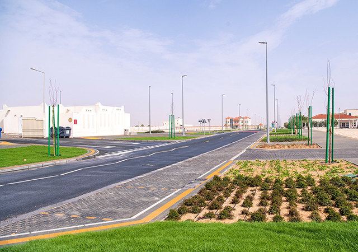
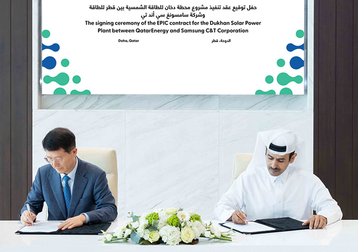
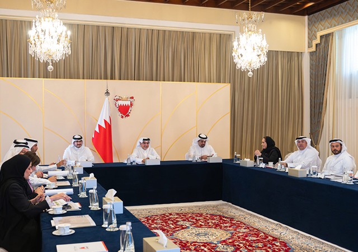

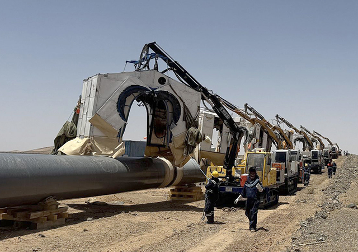

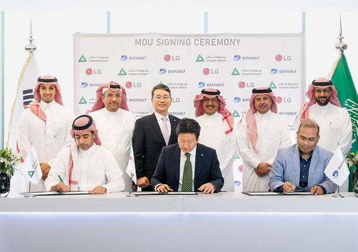
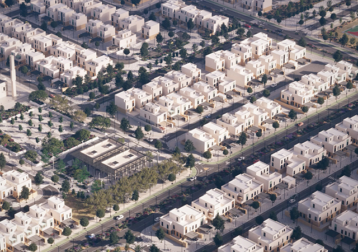
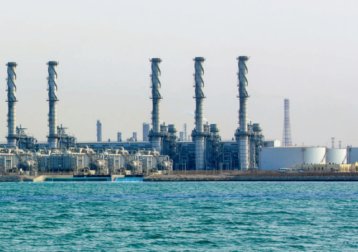

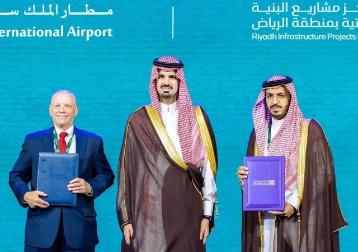
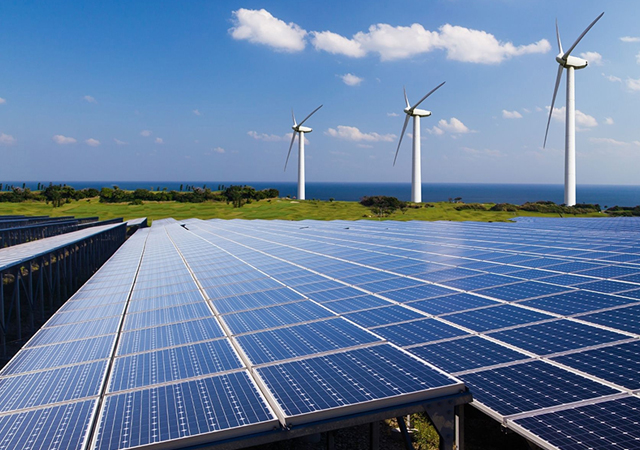
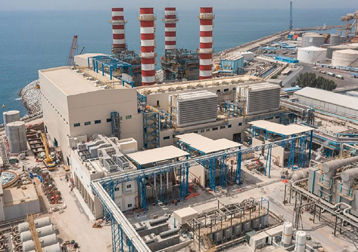
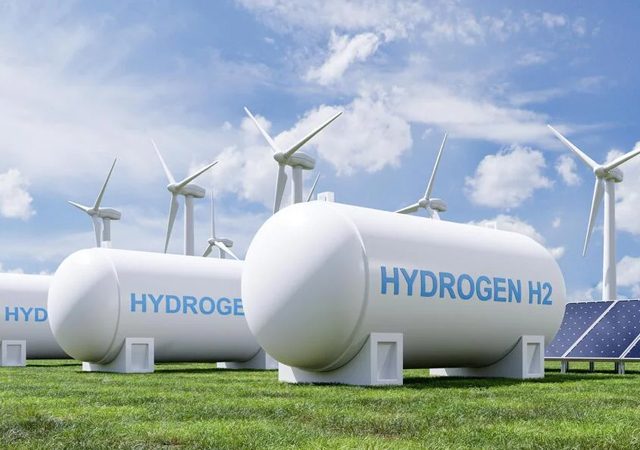

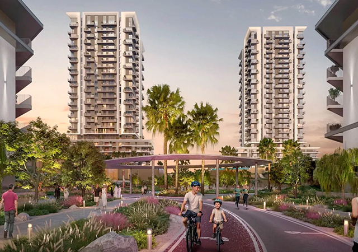
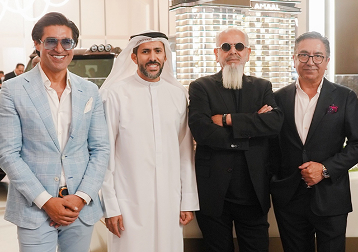
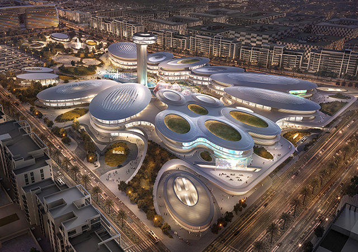
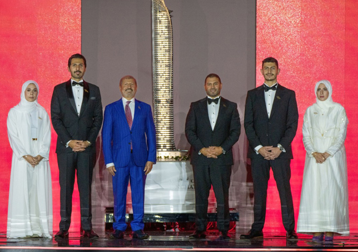
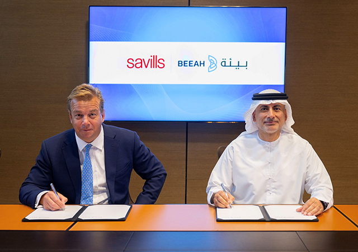
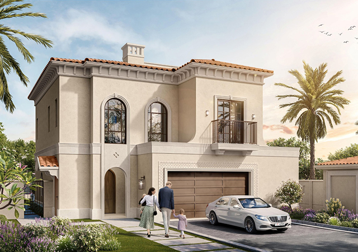
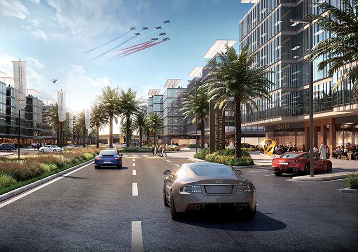
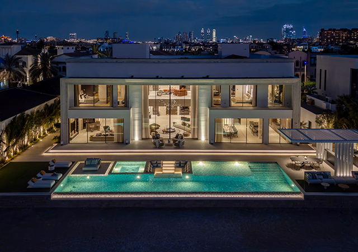
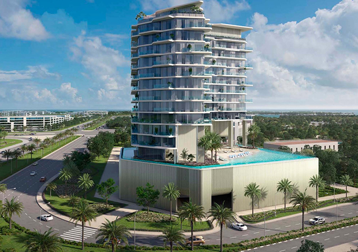
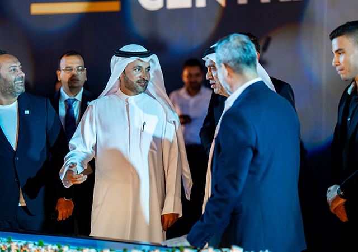
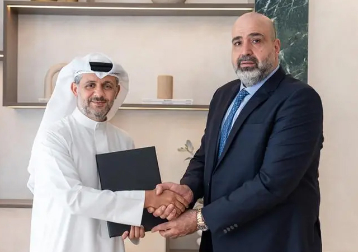
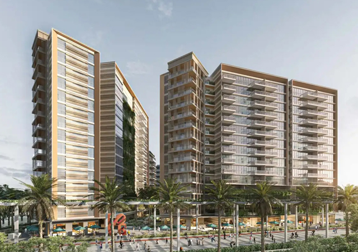
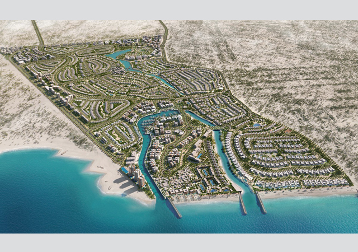
.jpg)
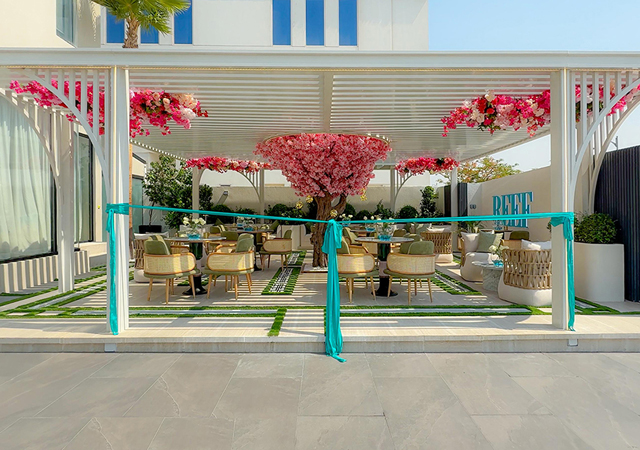
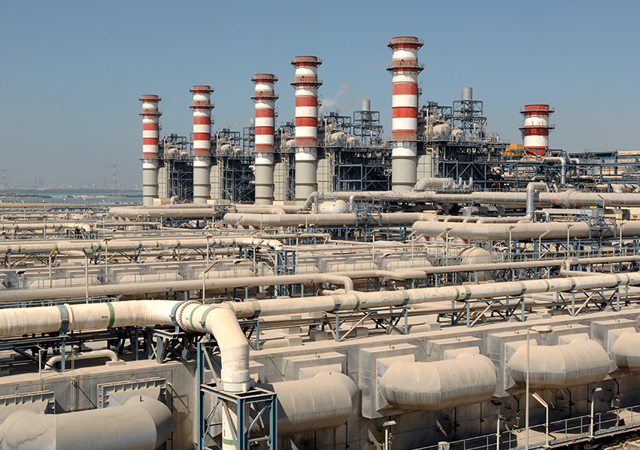
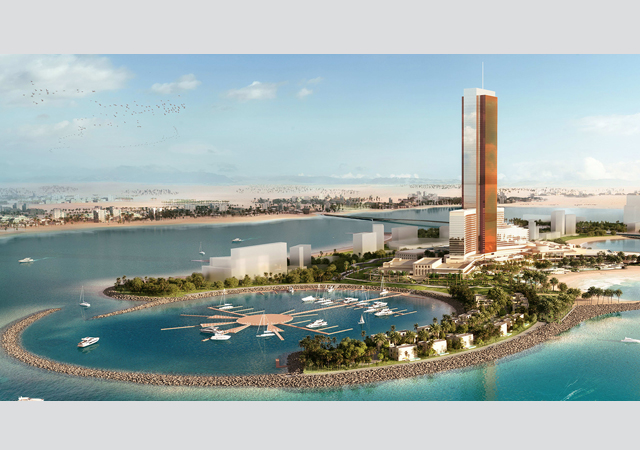
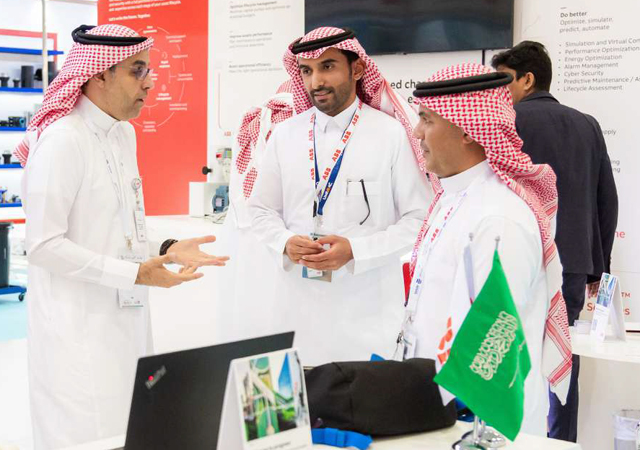
.jpg)
