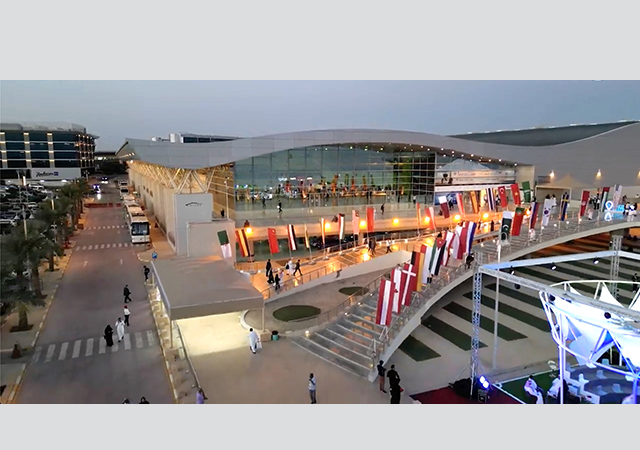
 Alimak hoists at the upcoming Shangri-La Hotel.
Alimak hoists at the upcoming Shangri-La Hotel.
A twin-cage Alimak Scando Super 28/37C passenger and materials hoist has played a key role in helping the main joint-venture contractor, Al Habtoor Engineering and Murray & Roberts, meet critical construction targets in 'topping out' the Shangri-La Hotel project in Dubai.
The hotel forms part of the Al Jaber Complex, a 43-storey twin-tower residential, commercial and hotel development, which has been topped out on schedule at a height of 200 m.
The Alimak hoist, originally supplied by local distributor INMA, was rented to the contractor. It has been used to transport materials and passengers to almost the full height of the project's twin towers.
Introduced to Dubai just three years ago as the latest generation of Scando Super hoist, the twin-cage unit has been designed to travel to heights of up to 250 m.
Featuring a top speed of 0-90 m/min, the Alimak 28/37C has a capacity of 2,800 kg.
The Al Jaber Complex, which has a footprint of 2,310 sq m, will have 43 levels above ground level plus two underground car-parking floors.
The construction process involved in-situ concreting of four central cores containing a total of 16 elevators, and perimeter columns and slabs. All interior slabs (floors) have been constructed with precast elements.
It is estimated that 16,000 tonnes of steel and 55,000 cu m of concrete have been used on the project.
A self-climbing Doka formwork system was used to form the cores, with concrete pouring having taken place daily and the formwork system hydraulically jacked up one floor every four days.
The entire Al Jaber Complex floor plan consists of the following:
Ground Level to Level 3 - atrium containing shops and restaurants; Level 4 - health club; Levels 5 to 8 - offices; Levels 9 and 10 - banquet hall; Level 11 - maintenance floor; Levels 12 to 19 - unfurnished apartments; Levels 19 to 27 - furnished apartments; Level 28 - maintenance floor; Levels 29 to 39 - Shangri-La hotel; Levels 39 to 43 - penthouses; with a further plant room on the roof.
The project was launched in May 2001 and completion has been scheduled for later this year.
The building's owner and developer is Al Jaber Investments, project manager is Mace International and architect and engineer is the Norr Group.
Situated on Dubai's Sheikh Zayed Road, the Al Jaber Complex will, on completion, be one of the tallest buildings in Dubai and a focal point for the city.


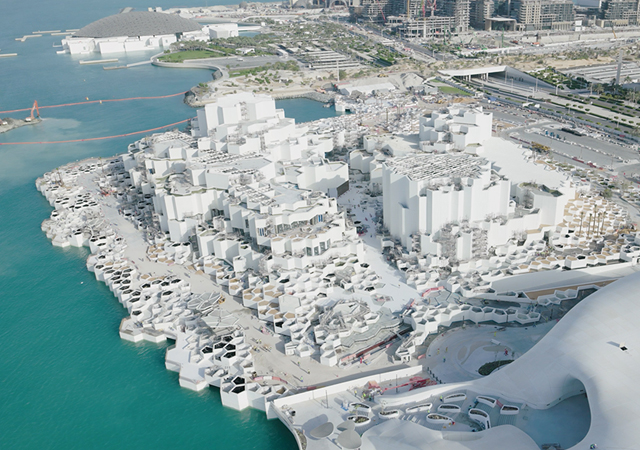
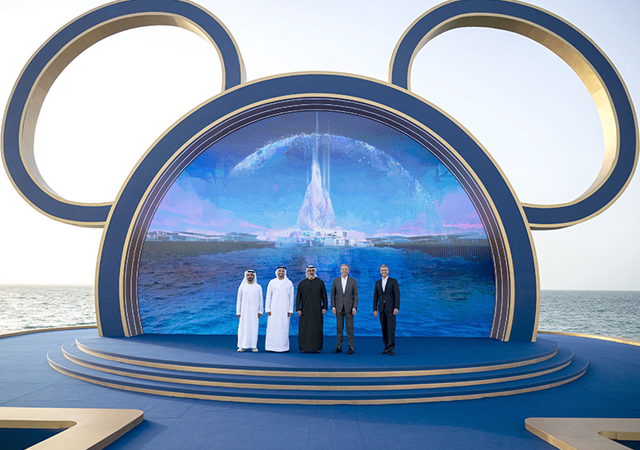
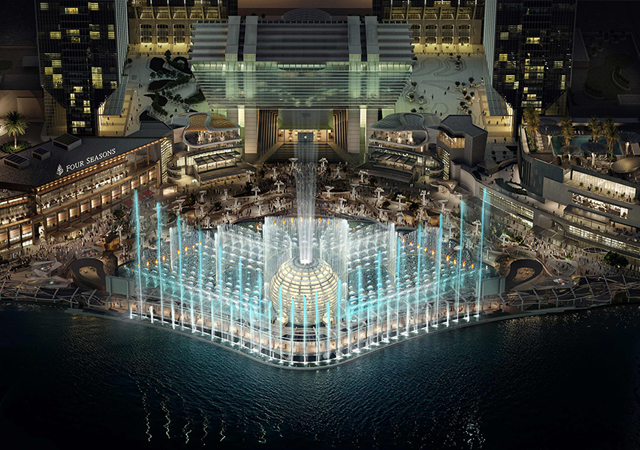
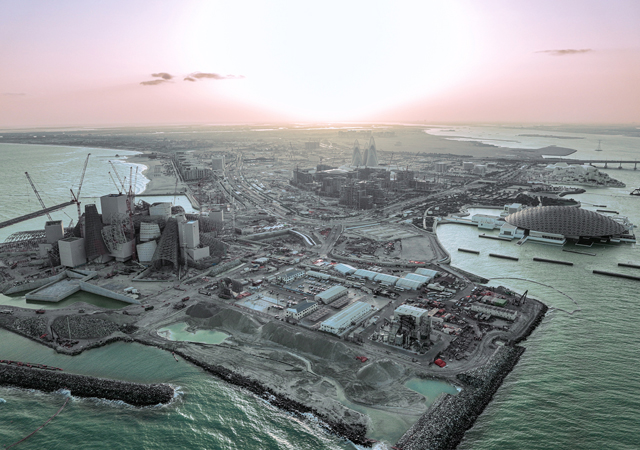
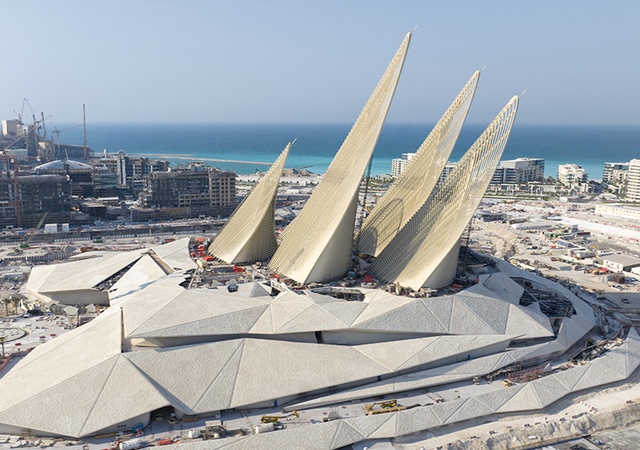
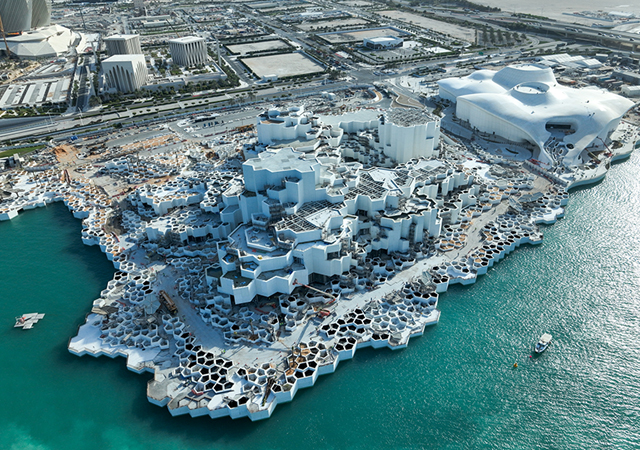
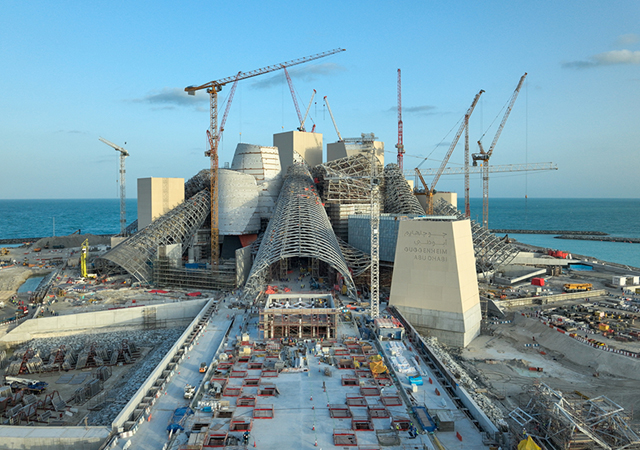
.jpg)
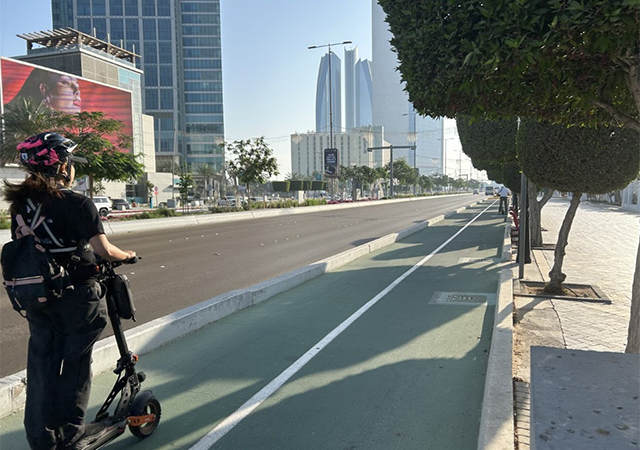
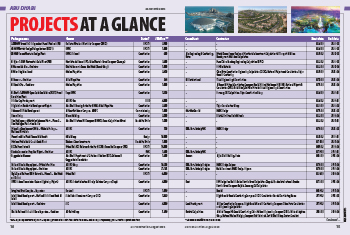

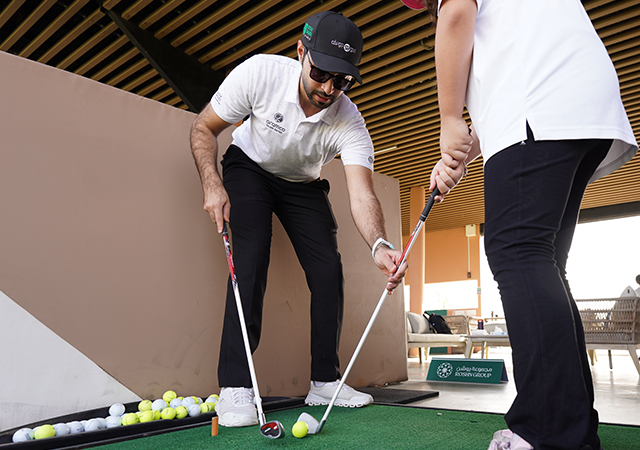
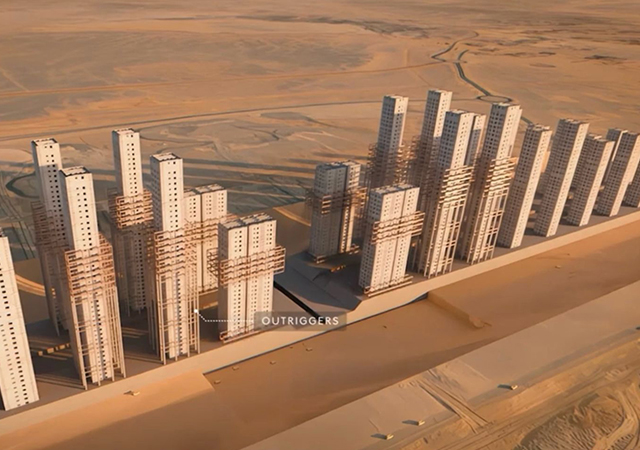
.jpg)
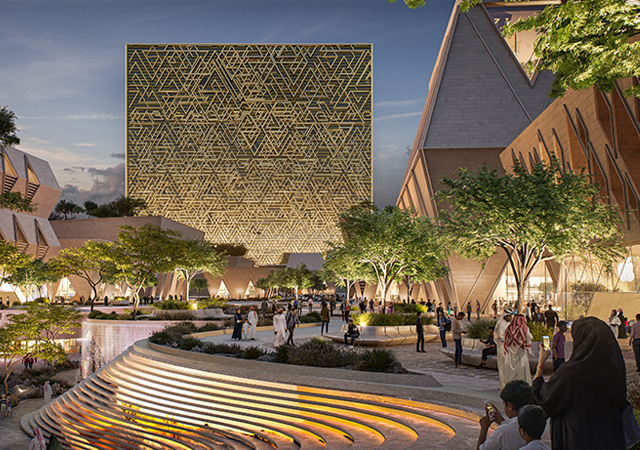
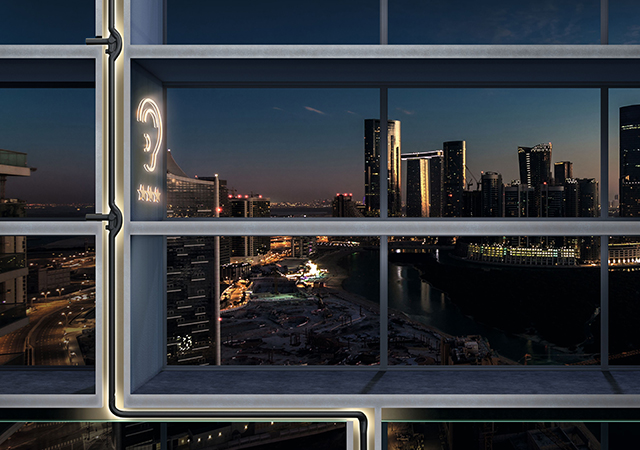
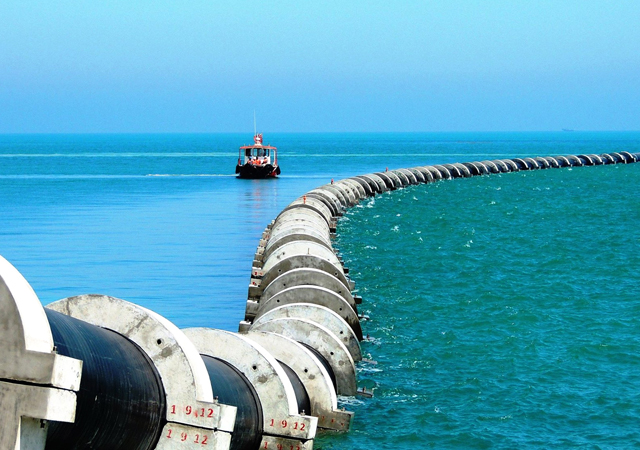


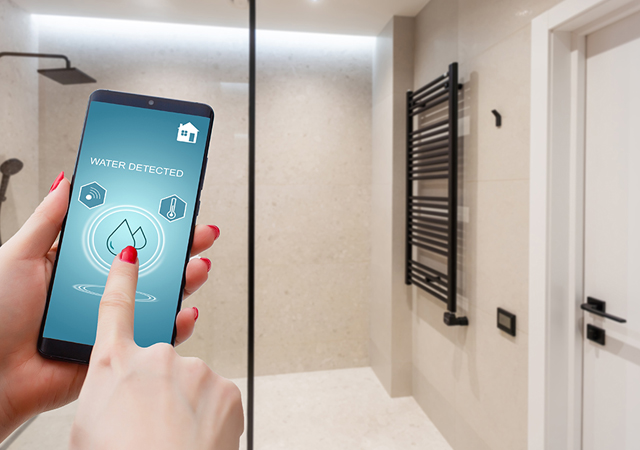
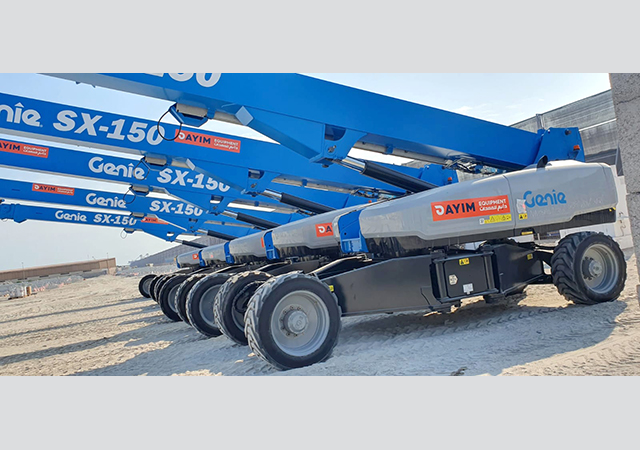
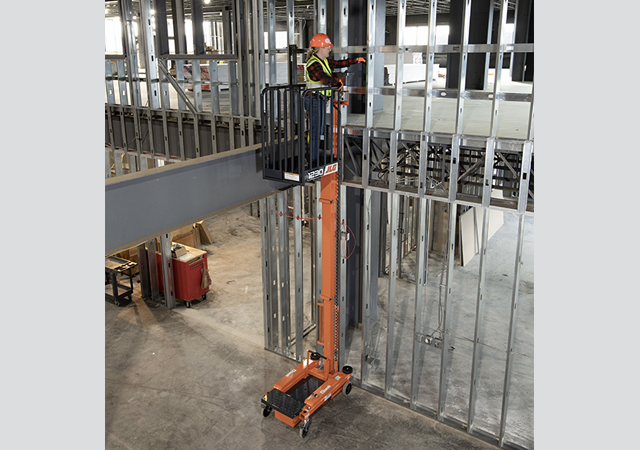
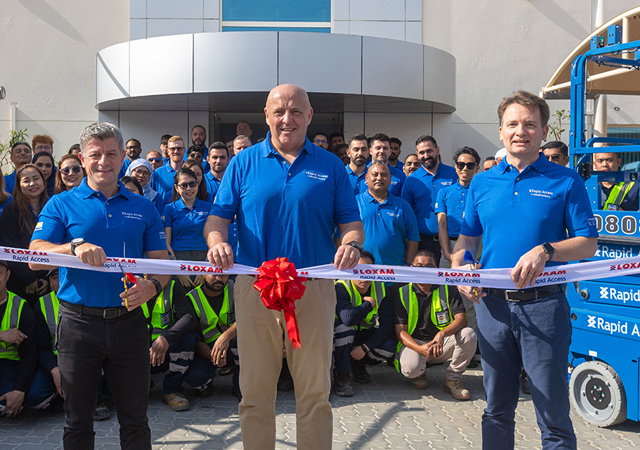
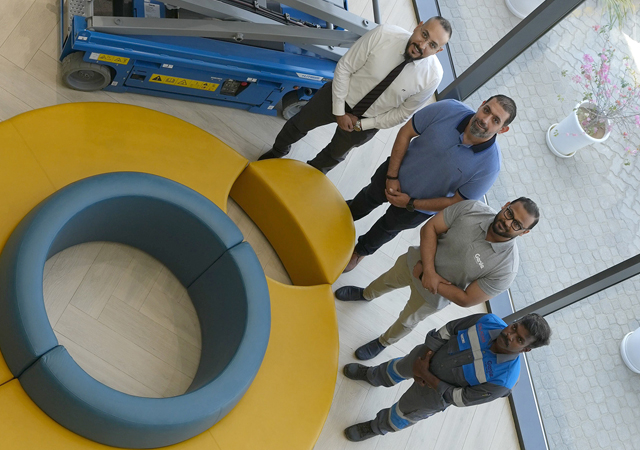
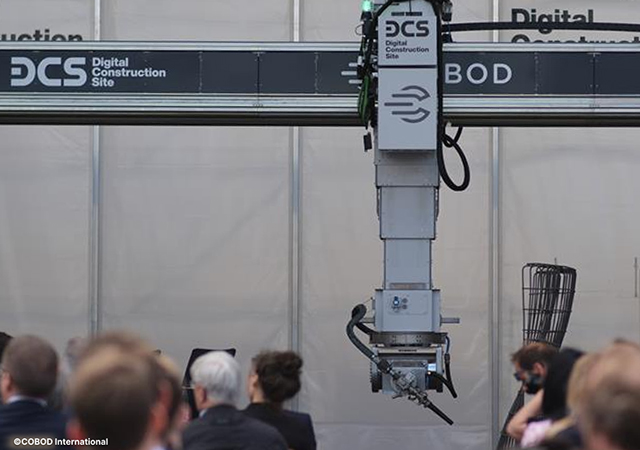
Doka (2).jpg)
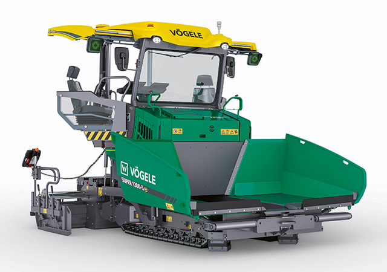


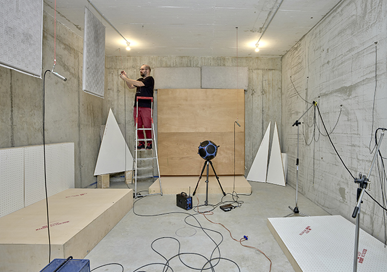
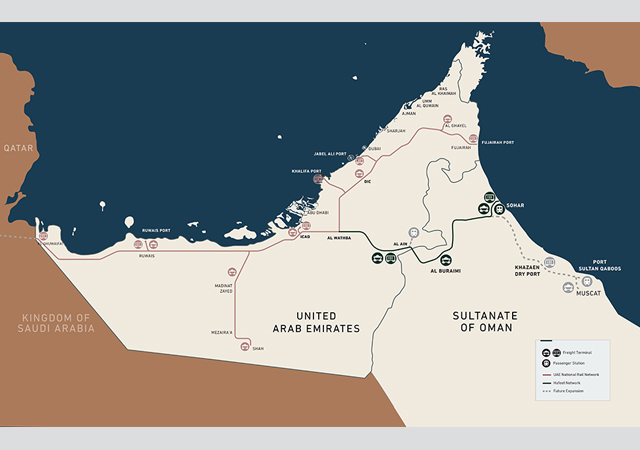
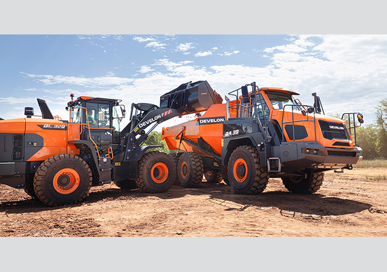
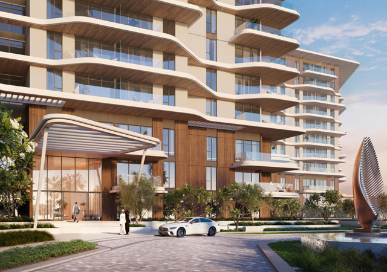

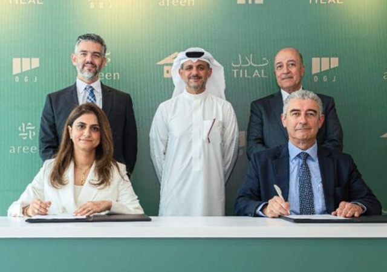
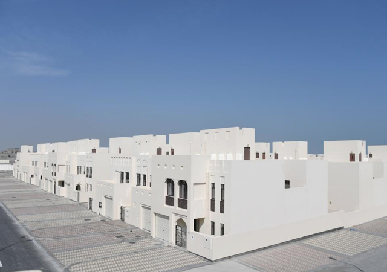
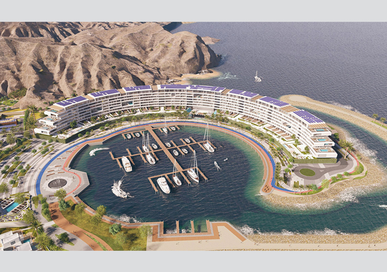
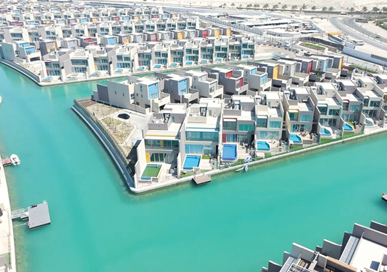
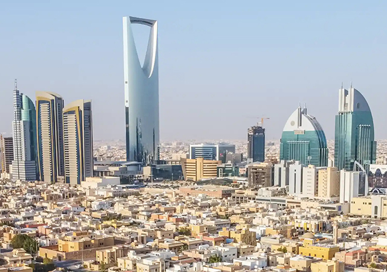

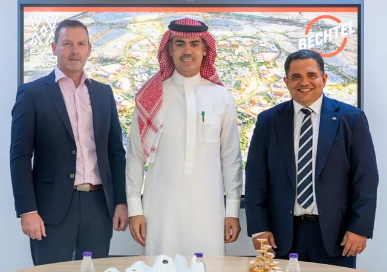
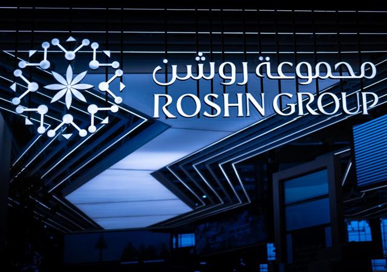
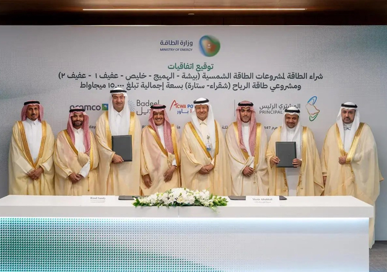
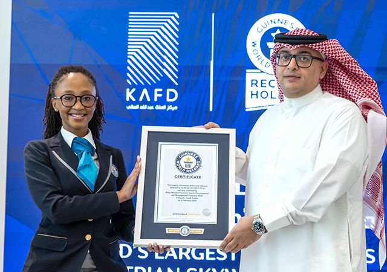
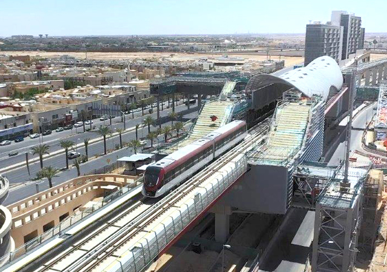
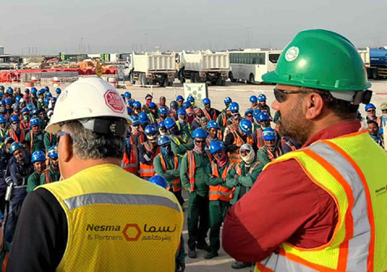
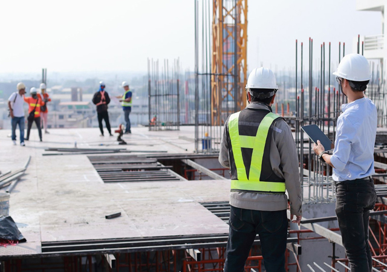
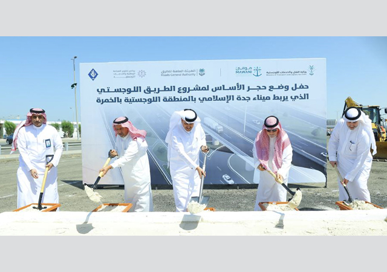
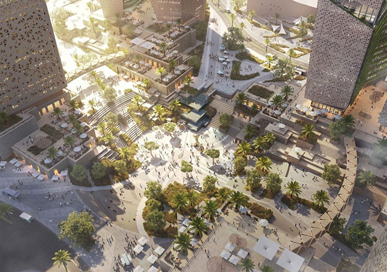

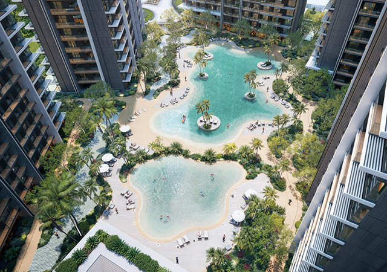
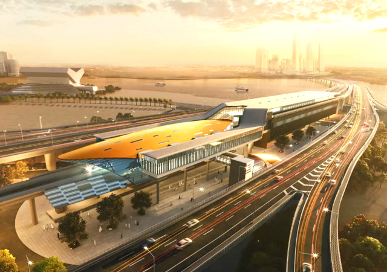
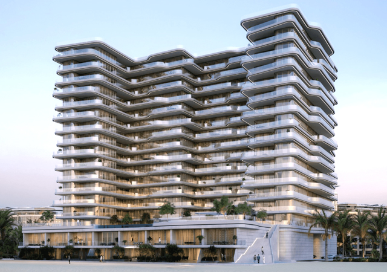
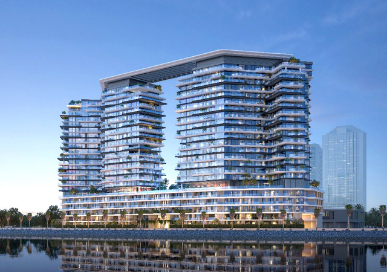
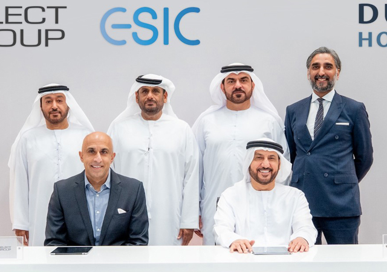
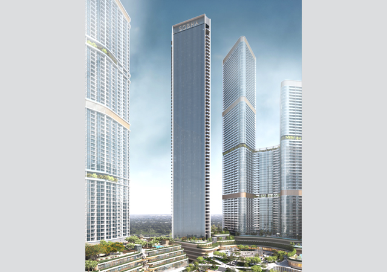
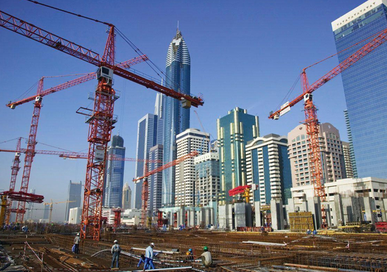
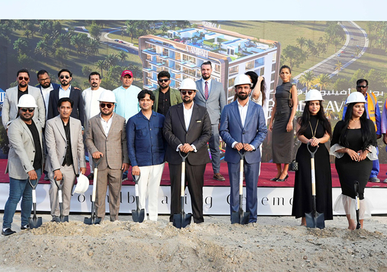
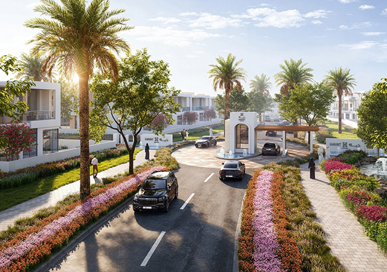
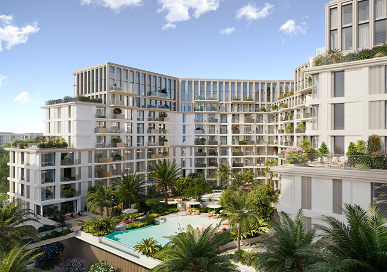
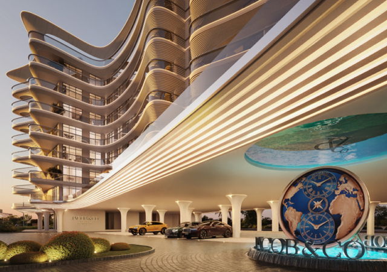
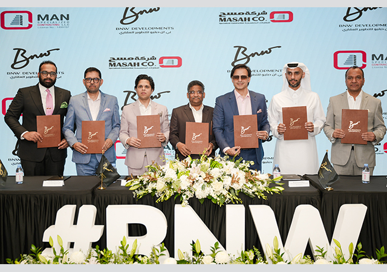
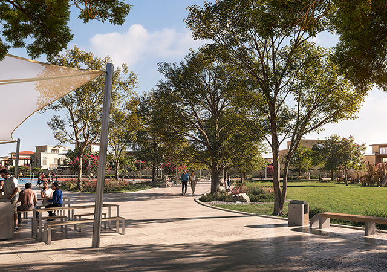
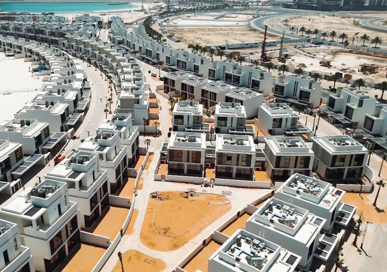
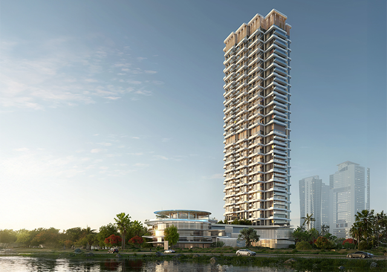
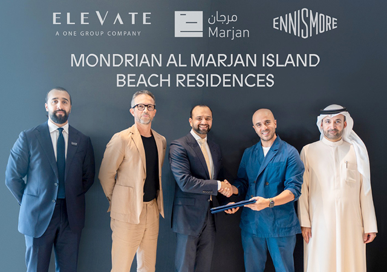
.jpg)
.jpg)
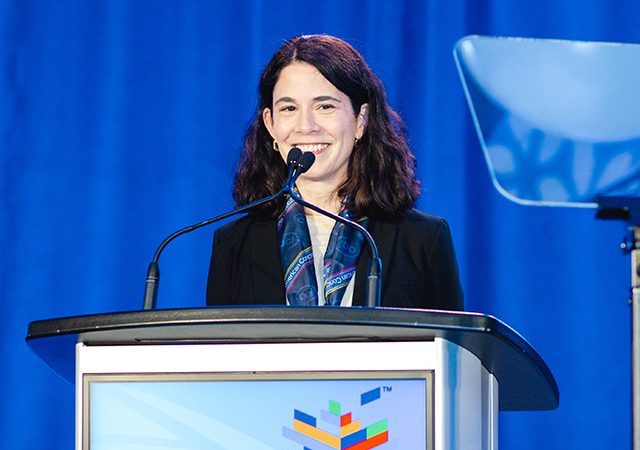
.jpg)
