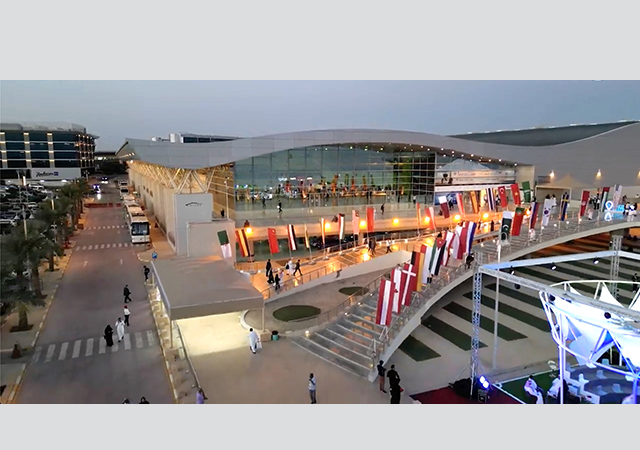
 Perspectives of Terminal 2 expansion at Dubai International Airport.
Perspectives of Terminal 2 expansion at Dubai International Airport.
Dubai is pressing ahead with the Phase II expansion of its international airport, having already increased the outlay earmarked for the ambitious project to $4.2 billion from the $2.5 billion announced early last year.
The scope of works for Phase II - which involves the construction of Terminal 3, and Concourse 2 and 3, a mega cargo facility,a car-park, airfield facilities, special facilities such as a VIP pavilion, and infrastructure and support facilities (GCM, April 2002) - was further expanded this year when plans were unveiled for the expansion of Terminal 2 at a cost of $137 million.
The second phase is expected to boost Dubai International Airport's handling capacity to 60 million passengers per year projected in 2030 from the current 22 million.
The client is the Department of Civil Aviation.
Terminal 2 expansion
Expansion of Terminal 2 will be conducted in two phases. The first phase calls for the construction of an interim or temporary terminal. Work on this phase, which is now under way, is expected to be completed by August.
This expansion will have dedicated sections for passenger processing facilities such as immigration, visa delivery and transfers and a separate section for well-wishers and restaurants. A second baggage claim carousel will be added to the existing one and a dedicated transit lounge and two new boarding gates built.
The interim building will be built next to the arrivals hall at an estimated cost of Dh14 million ($3.8 million).
The second phase will see the construction of a larger and a more passenger-friendly Terminal 2 by 2005. A special feature of the expansion will include a 300-seater restaurant facility to cater to the demands of charter airlines.
Tenders for the final Terminal 2 building are expected to be out by the end of this year, with work scheduled for completion in 2005.
It will have a capacity to handle five million passengers and a total area of 110,000 sq m. The expanded Terminal 2 will be capable of handling multi airline operations and large aircraft such as the A380.
The two-level (for departures and arrivals) terminal building will have: 60 check-in counters, 16 passport control desks in departures, six security screening positions, 22 boarding lounges, 22 boarding gates with aerobridges, 11 aircraft parking positions, six baggage claim carousels and 22 passport control desks in arrivals.
The Department of Civil Aviation is looking to bring in more chartered airlines and Terminal 2 will specially be designed to handle these.
Terminal 2, which opened in 1998, was part of the airport's $540 million first phase expansion programme. The terminal is now operating over capacity, hence the necessity for expansion. On average Terminal 2 has witnessed an average 20 per cent growth each year since it opened. Passengers using Terminal 2 reached 1.2 million in 2002, a growth of 26 per cent over 2001.
Terminal 3/concourse 2/car-park
Tenders were issued last month for the largest package to date on the Phase II expansion.
The estimated $400 million contract involves reinforced concrete structures for Concourse 2, Terminal 3 and car-park development.
The package will provide three levels of basement with roof to Terminal 3; three levels of basement, floor/roof at apron level and floor to arrivals levels (first floor) to Concourse 2; and three levels in the car-park, which adjoins Terminal 3. The lowest level of construction commences at about 20 m below ground level and the total volume of reinforced concrete work is about 1.8 to two million cu m. The contract is to be completed in two years.
Terminal 3 will be located beneath the apron and taxiway area and will directly link with Concourse 2. The multi-level underground structure measures 300 m by 350 m wide and will feature first-class lounges and dedicated counters; restaurants; 180 check-in counters and 2,600 underground parking spaces.
The departure and arrivals halls within the terminal will be located 10 m below the apron and taxiways and passenger orientation will be heightened by maintaining visual contact with the landside through a fully-glazed facade at one end and Concourse 2, with its bright, naturally-lit atrium at the other end.
Concourse 2, which will be directly connected to Terminal 3, is dedicated exclusively for Emirates. Though it will complement the existing concourse or the Sheikh Rashid Terminal by retaining the overall tapered 'aircraft fuselage-like' profile, Concourse 2 will have its own distinctive architectural identity.
The building will be 924 m long and 80 m wide at mid-point, narrowing to 56 m at both edges while the height at mid-point will be approximately 35 m, sloping down to 27 m at both edges
This multi level structure for departures, arrivals and other facilities will have 27 contact gates and 59 passenger loading bridges and five gates to handle A380 aircraft. It will include a 300-room hotel and health club and 10,000 sq m of commercial space which will include Dubai Duty Free and restaurants.
The local Al Naboodah Contracting is carrying out the estimated $136 million first package which involves earthworks and piles for these three structures.
Concourse 3
Concourse 3, designed to accommodate a larger number of the new A380 super jumbo, will be a scaled-down version of Concourse 2 with climate-controlled lounges. It will have 27 contact gates and 12 gates will be for the A380.
Support facilities
Emirates airline has signed up AŽroports de Paris International (ADPI) for a contract to design a huge new hangar complex known as the Emirates Engineering Centre at Dubai International Airport.
The Dh1 billion ($275 million) centre, featuring eight hangars, is the biggest building project ever undertaken by the airline.The hangars will house all kinds of aircraft, including the new 575-seat Airbus A380s, which will enter service from 2006.
Besides hangars, the complex includes an aircraft washing bay, administration block, mosque, waste treatment plant, access roads, and parking for 2,000 cars. It will be developed on a site next to the exhibition centre and will be ready to use by the end of 2005.
ADPI will prepare the overall design and act as lead consultant on the project.
Tenders for the project are expected to be issued in June, and Phase 1, including some of the hangars and the administration block, is expected to be completed by September 2004.
Once the new centre is ready for use, the present hangars at Emirates' Engineering headquarters will be returned to the Department of Civil Aviation for demolition to make way for the expansion of the airport's Sheikh Rashid terminal beginning next year.
Other support facilities include drainage, sewerage, water supply, central utility plants and fuel farm.
Dubai Cargo Village
The main components of the project are Hall 'B' express mail centre; cargo mega terminal; administrative and agents facilities; multi-storey car-park; elevated roadway; central utility plant; mosque and amenities; and a Dh290 million ($78 million) Dubai Flower Centre.
The project work will be carried out in stages. Phase 1 of the cargo mega terminal will be completed by the end of 2004.


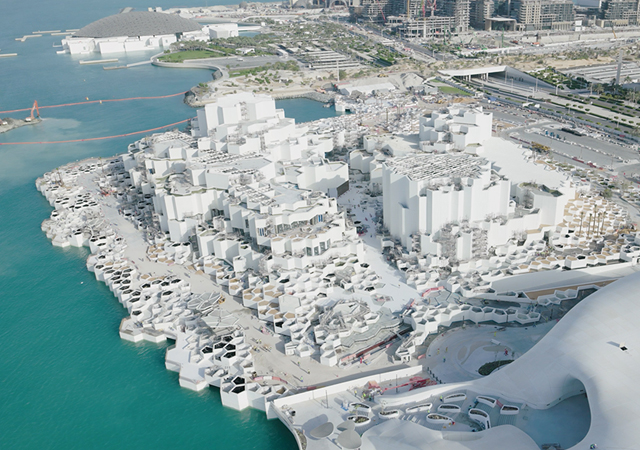
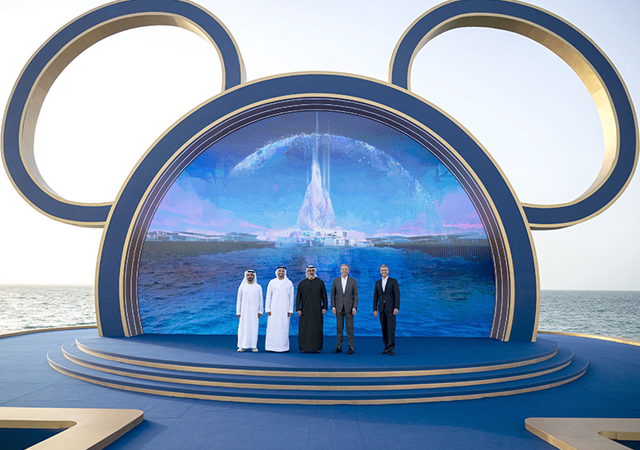
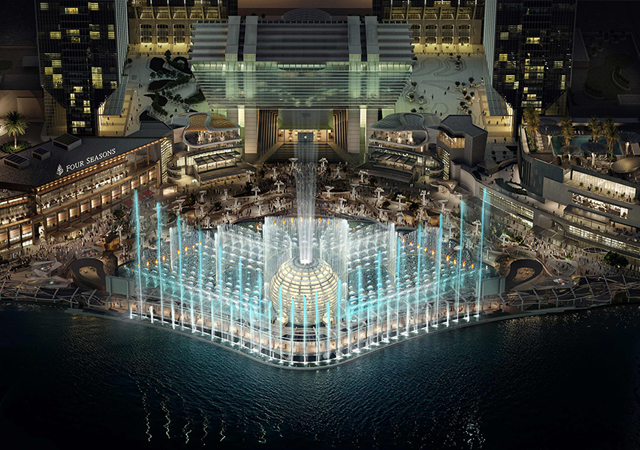
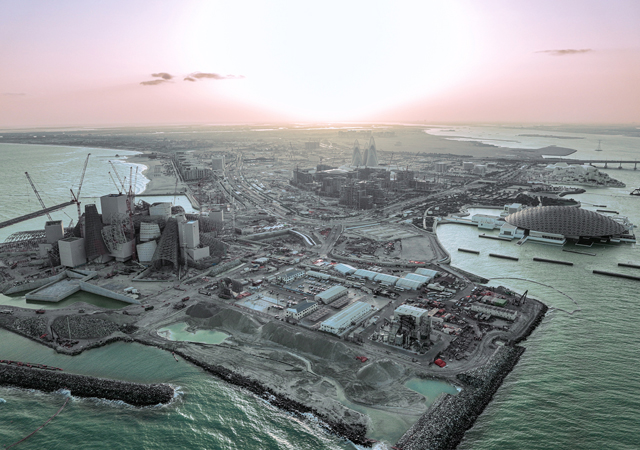
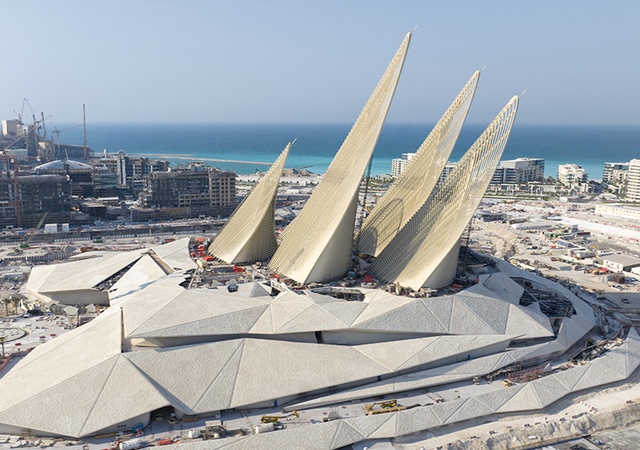
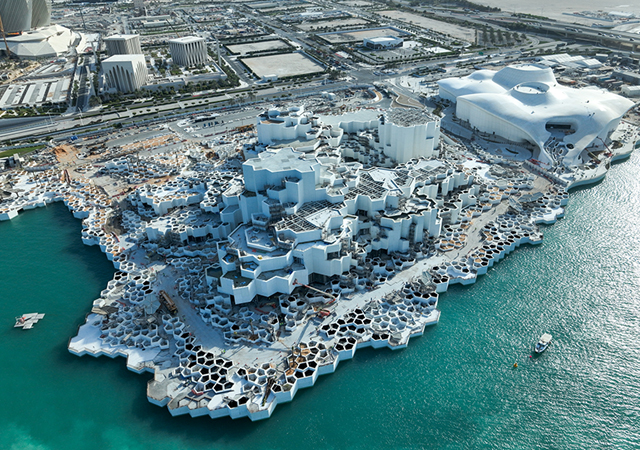
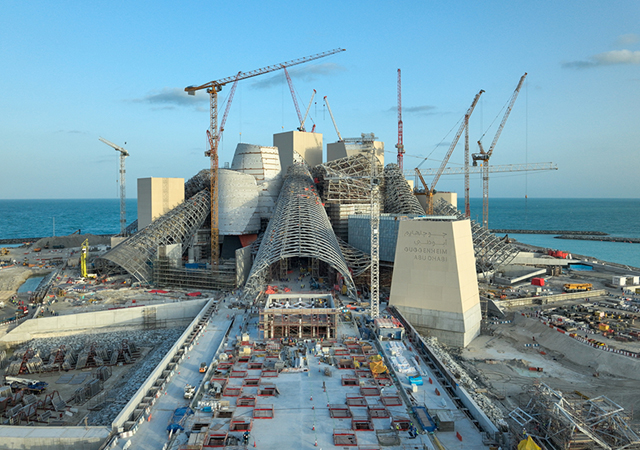
.jpg)
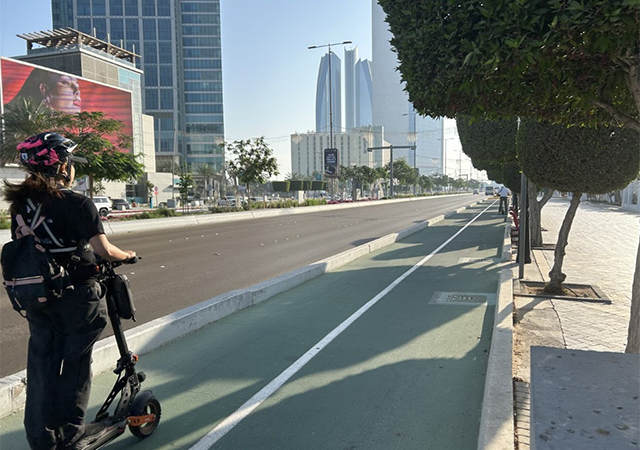
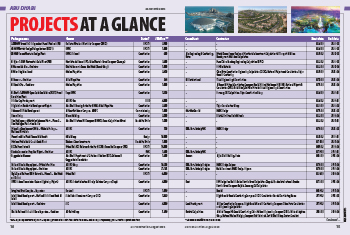

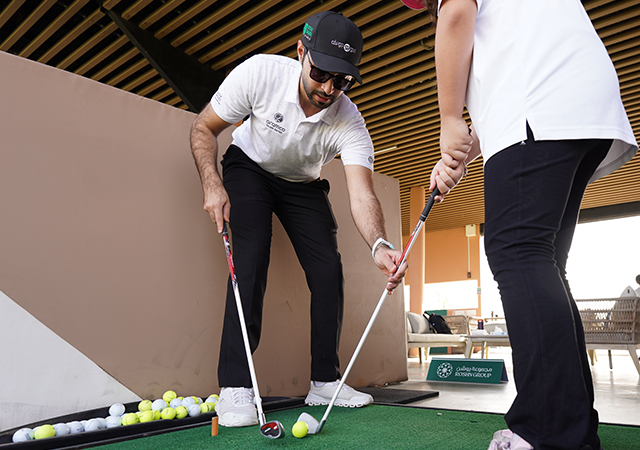
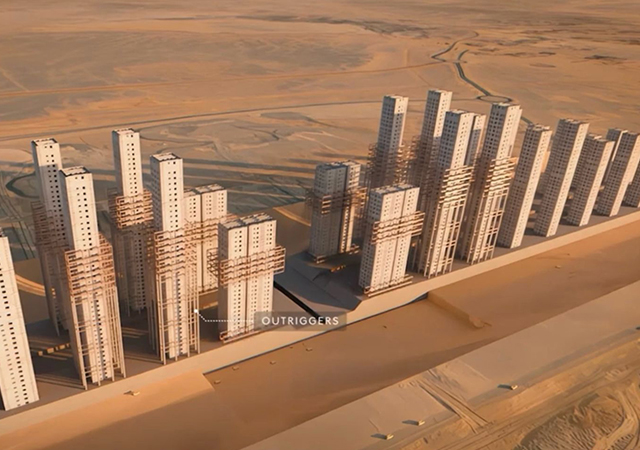
.jpg)
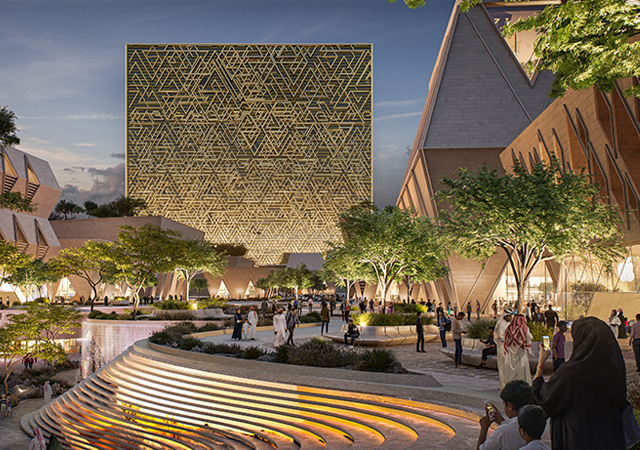
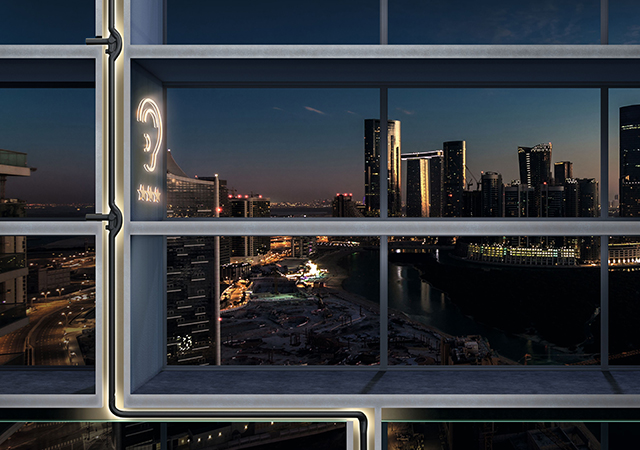
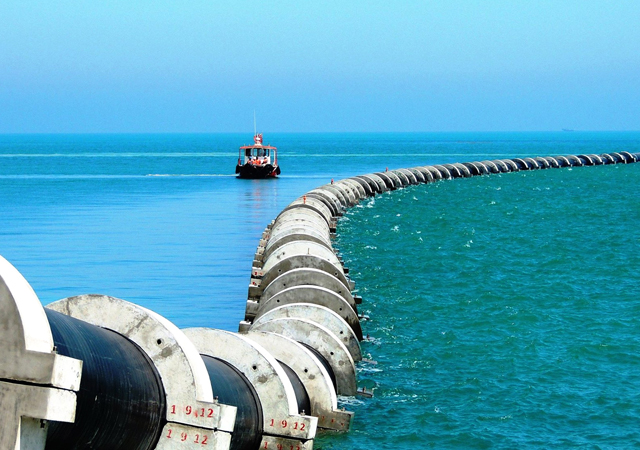
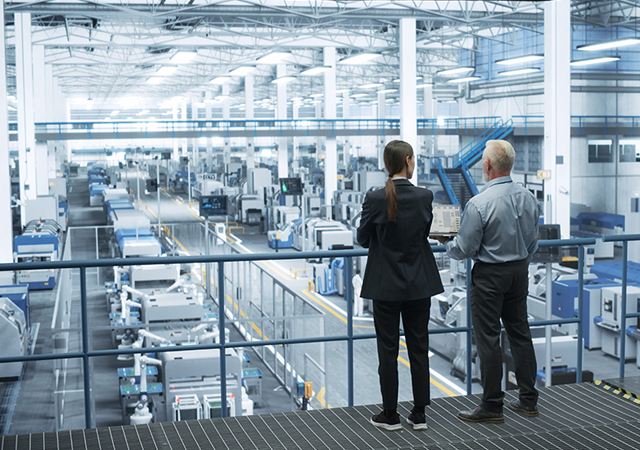

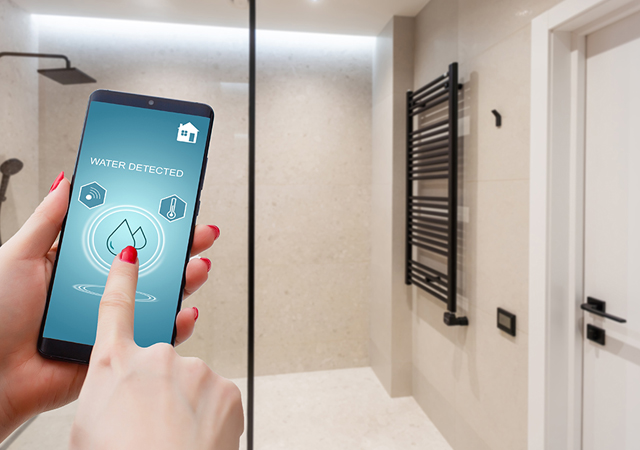
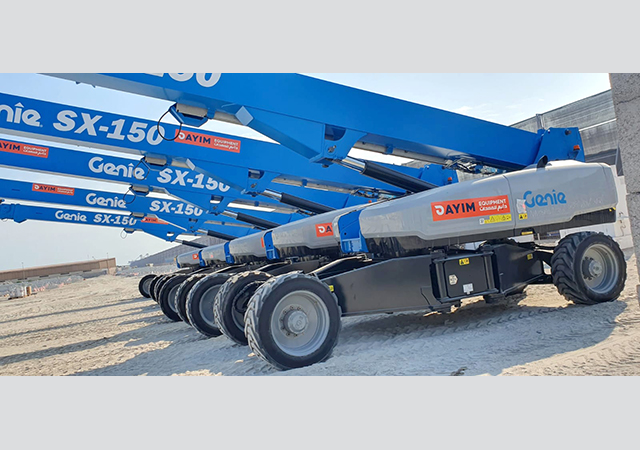
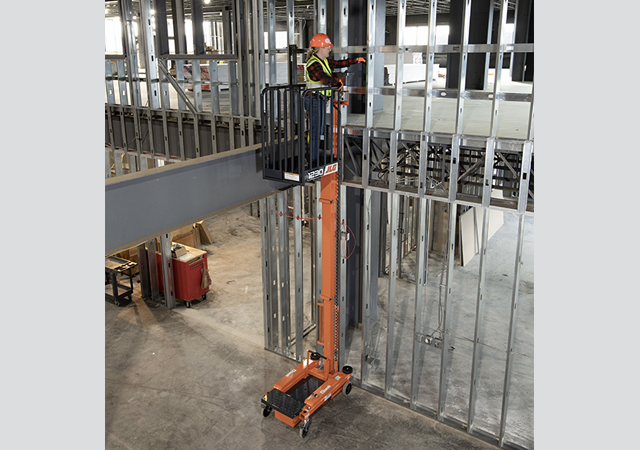
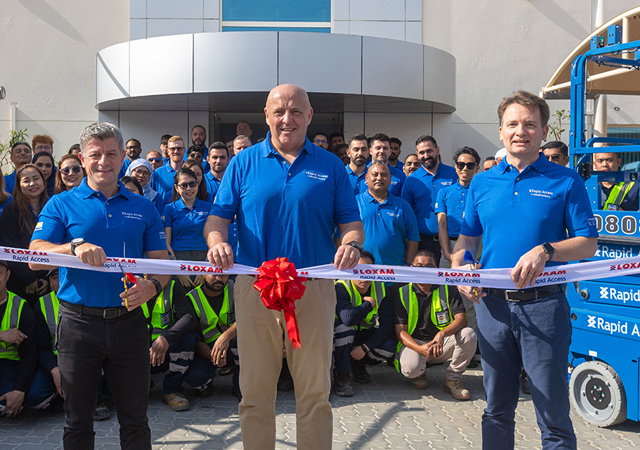
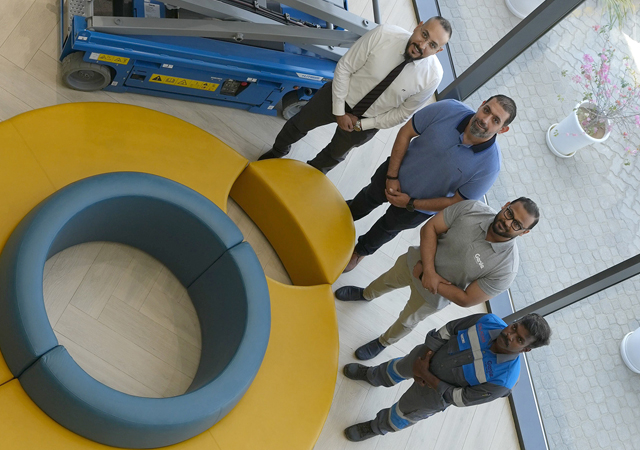
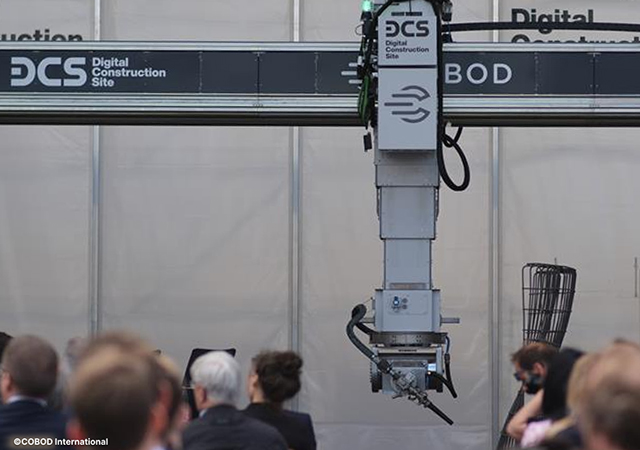
Doka (2).jpg)
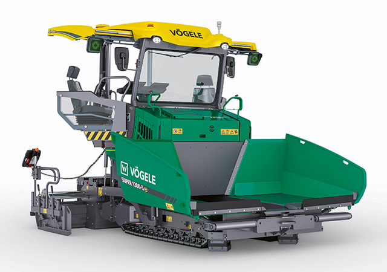


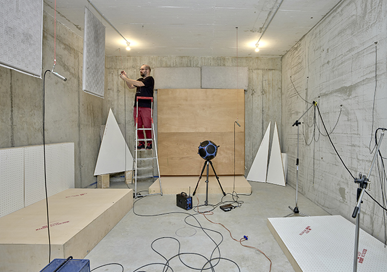
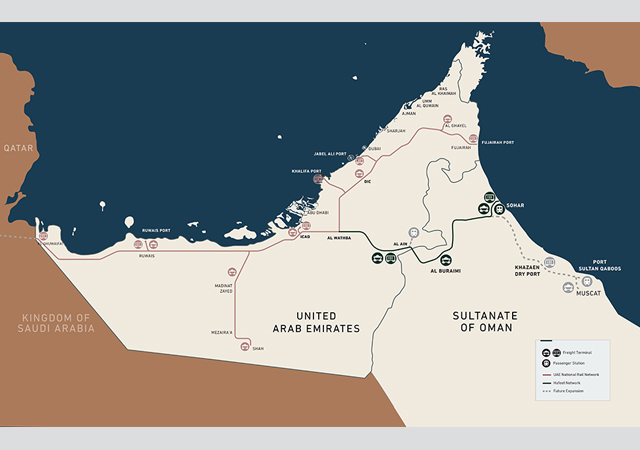
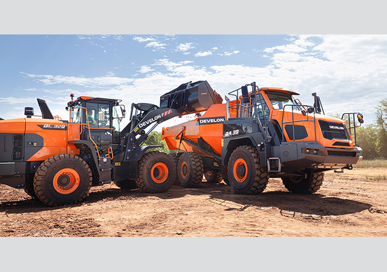
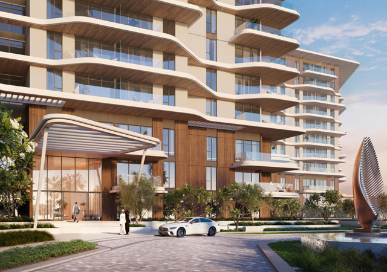

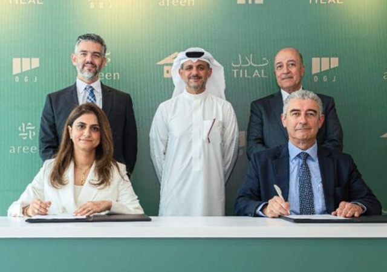
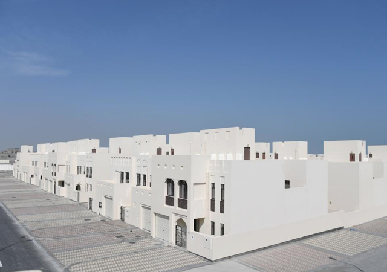
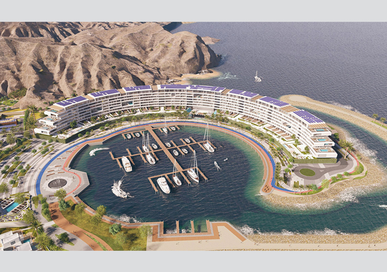
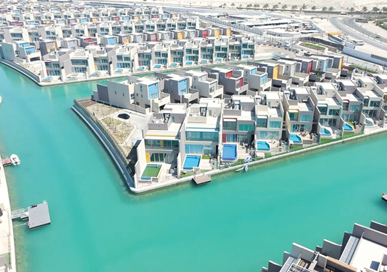
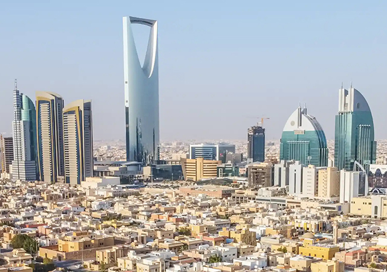

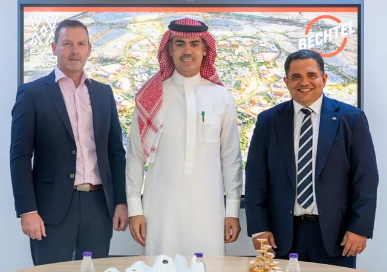
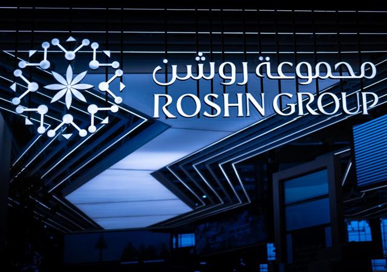
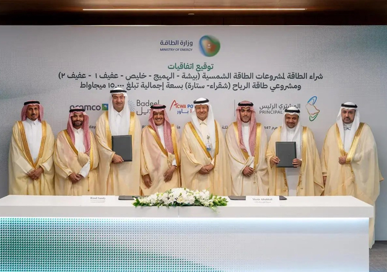
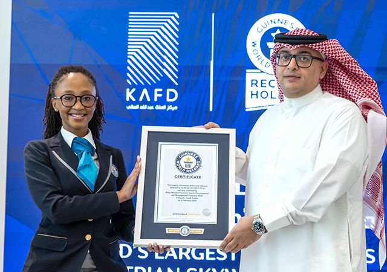
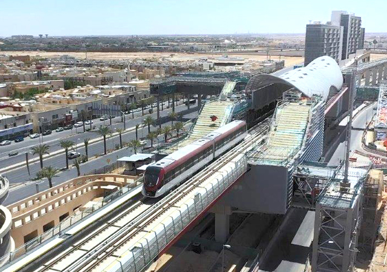
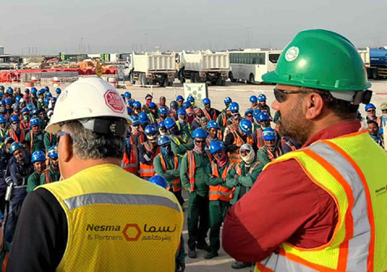
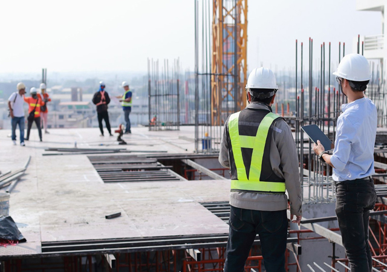
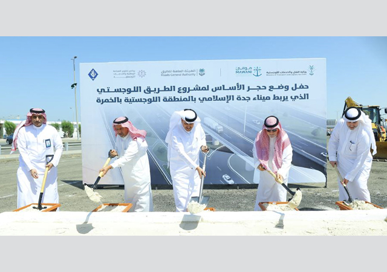
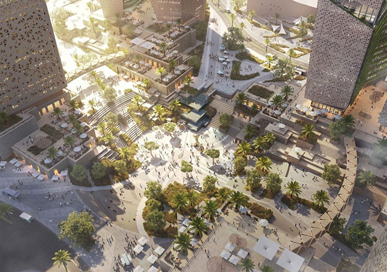

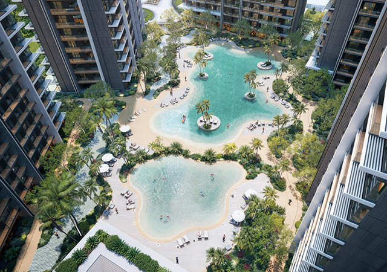
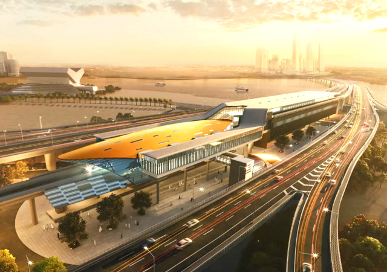
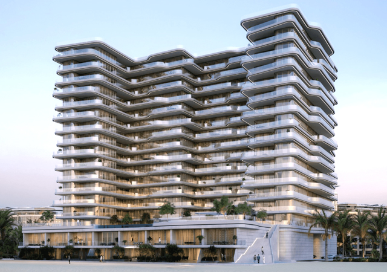
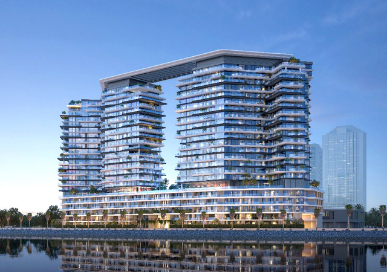
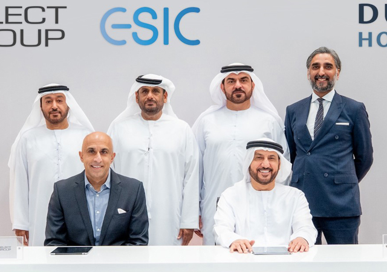
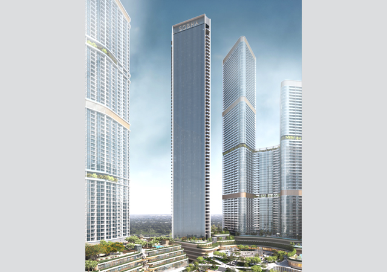
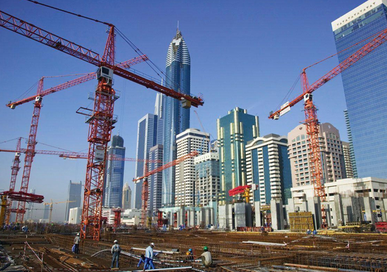
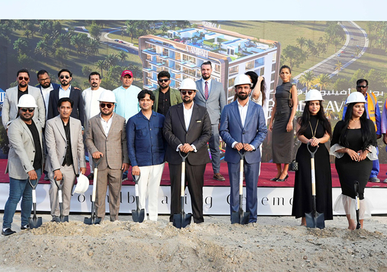
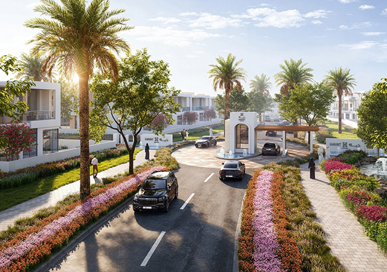
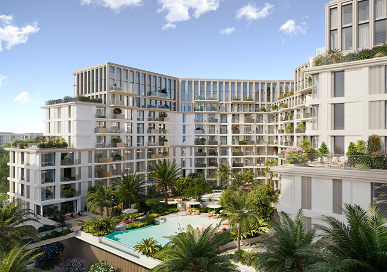
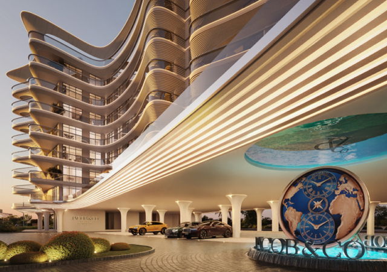
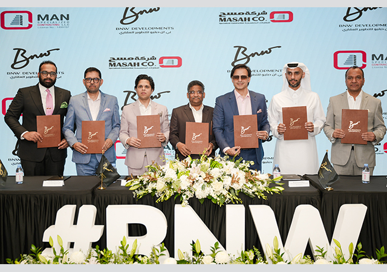
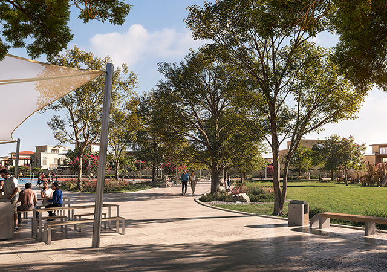
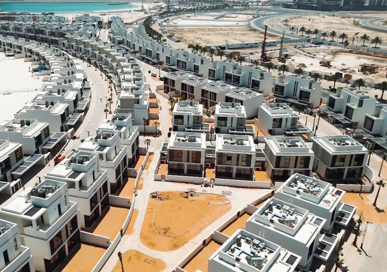
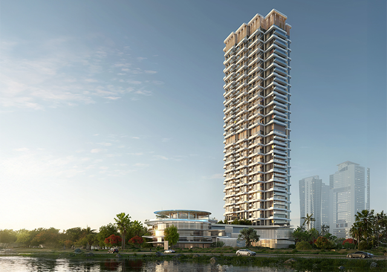
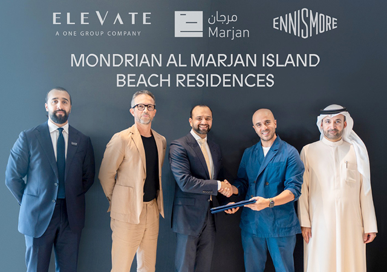
.jpg)
.jpg)
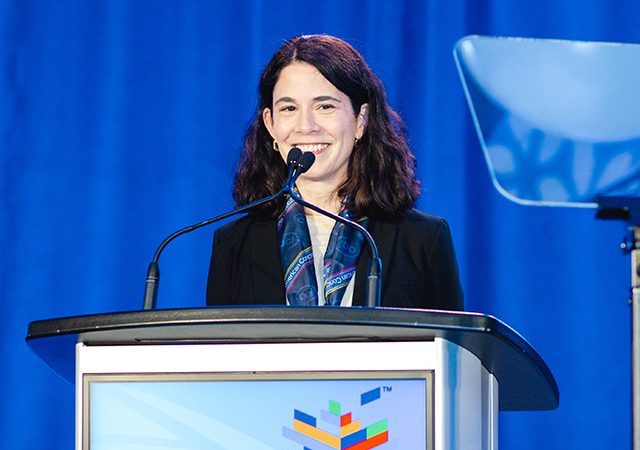
.jpg)
