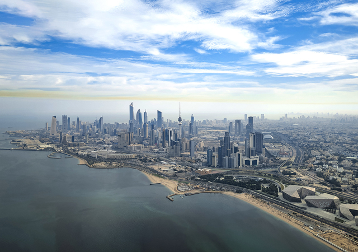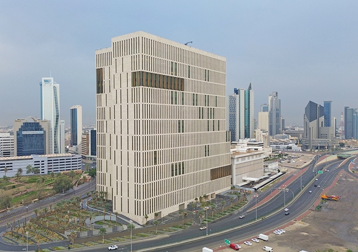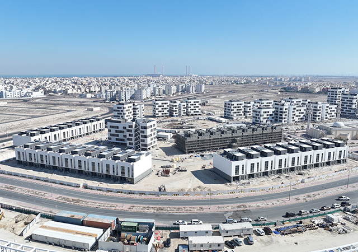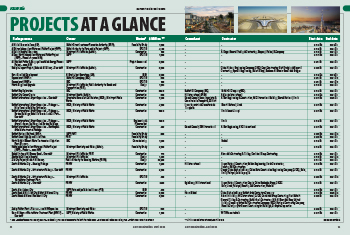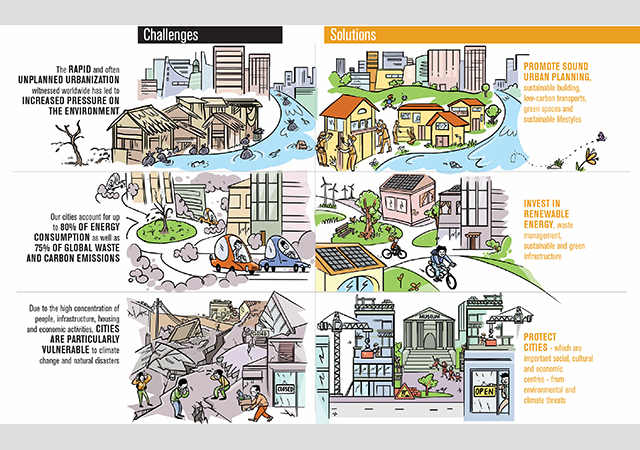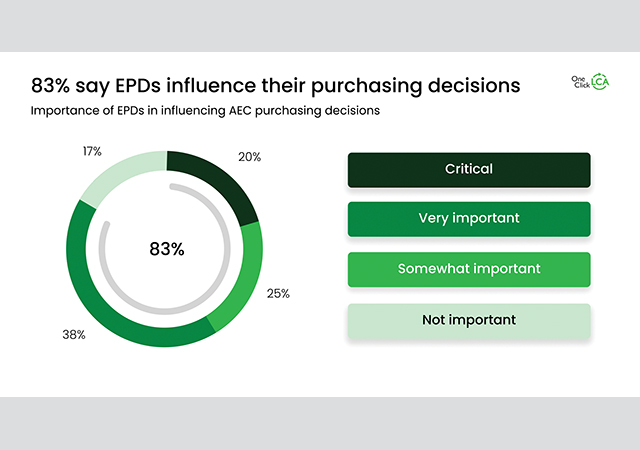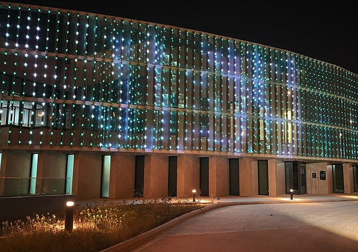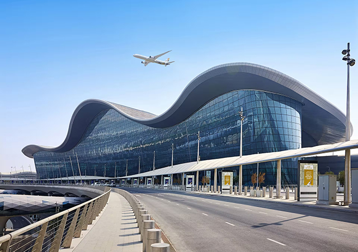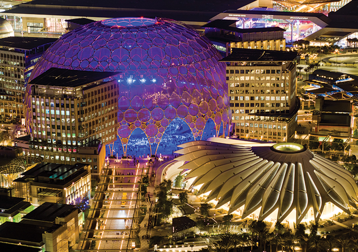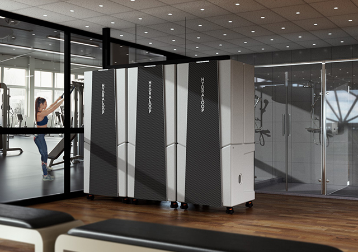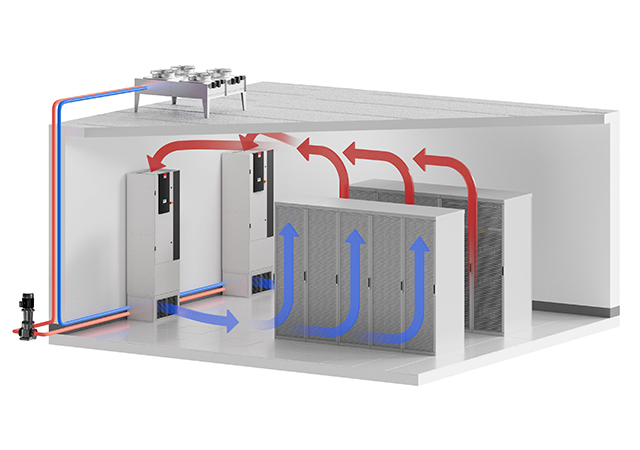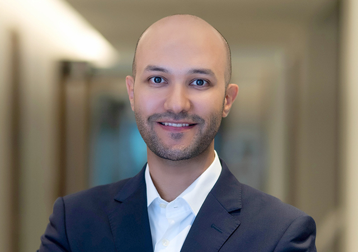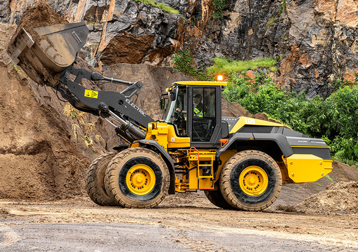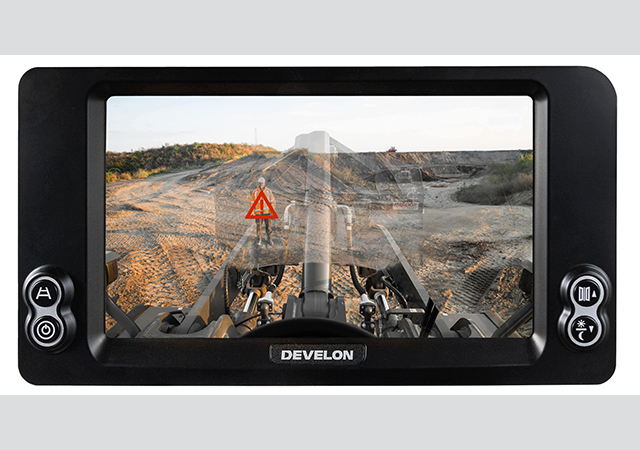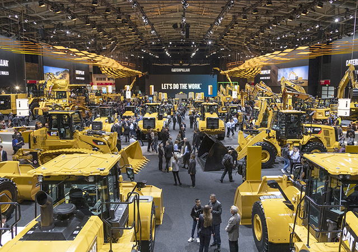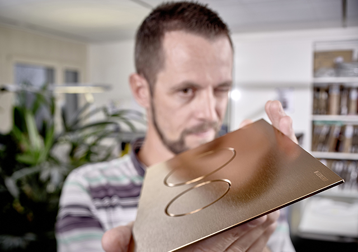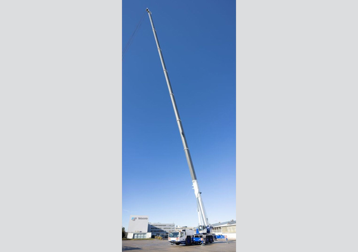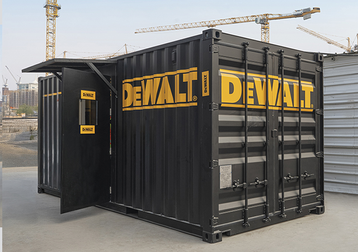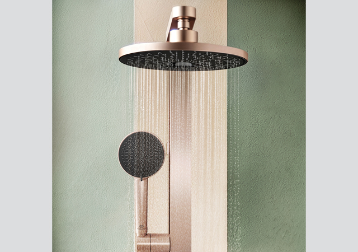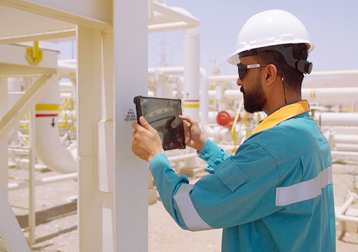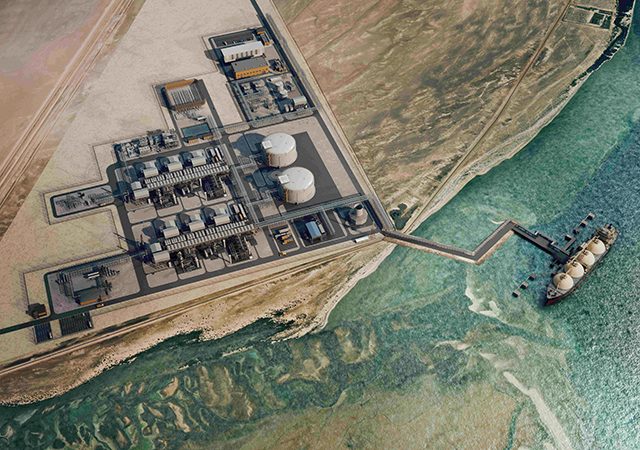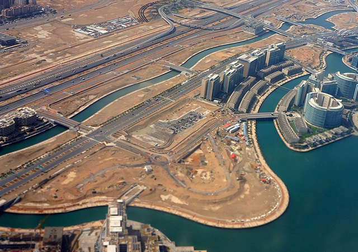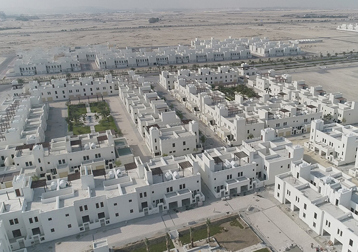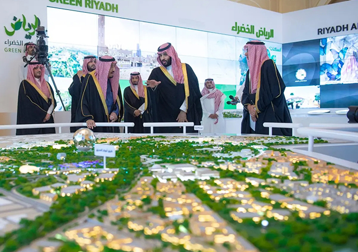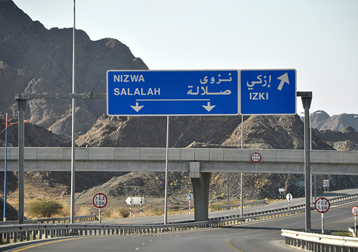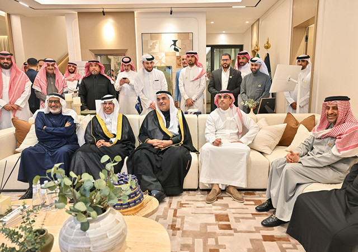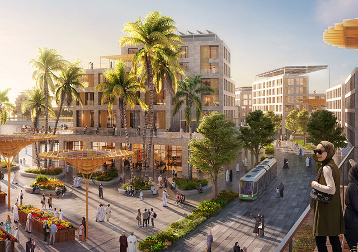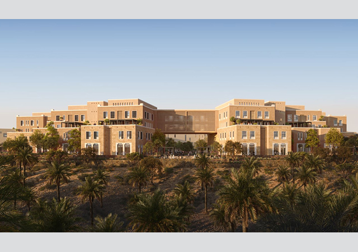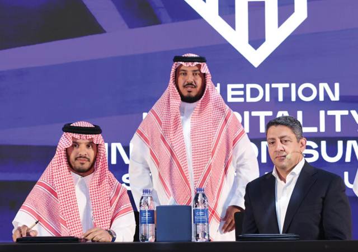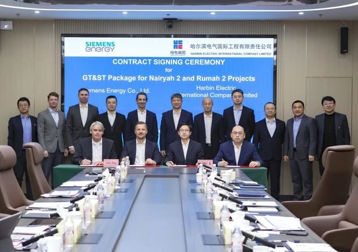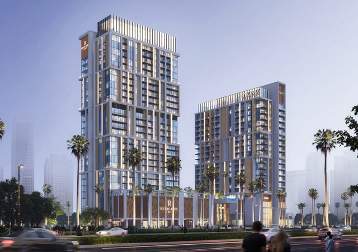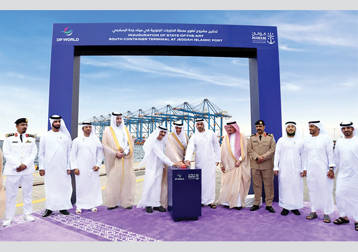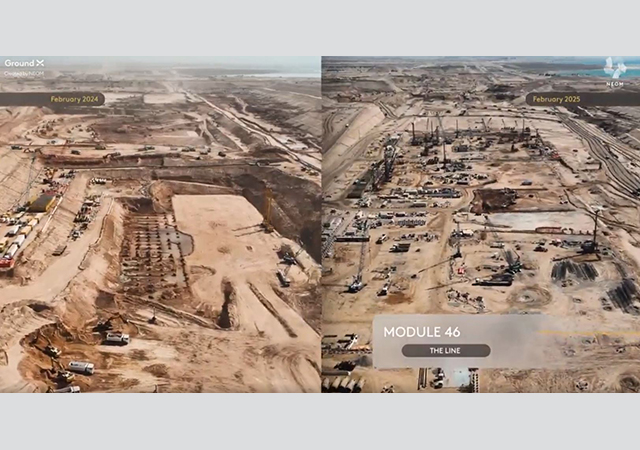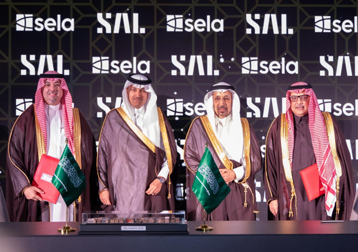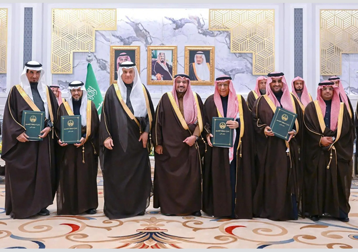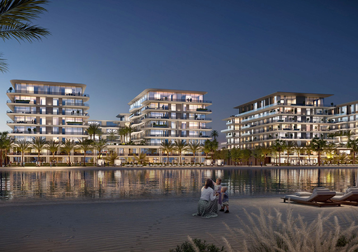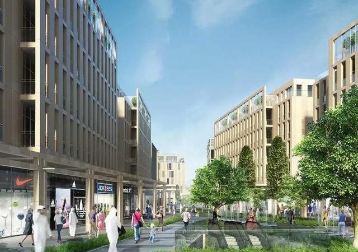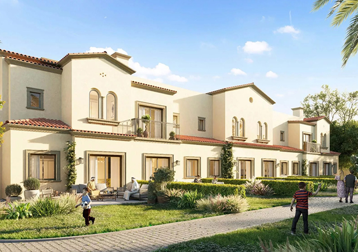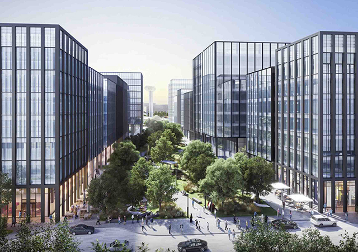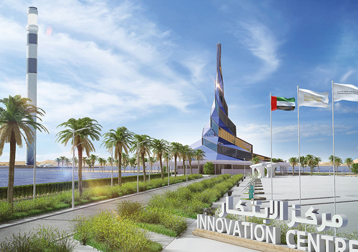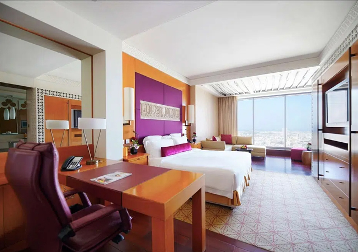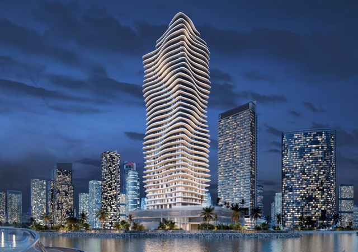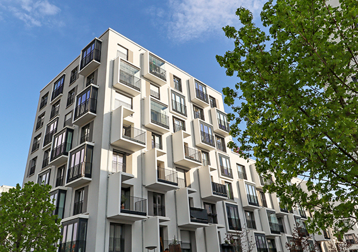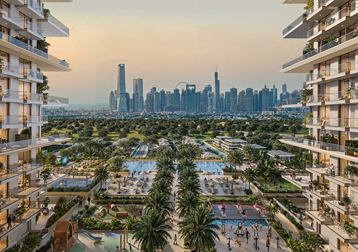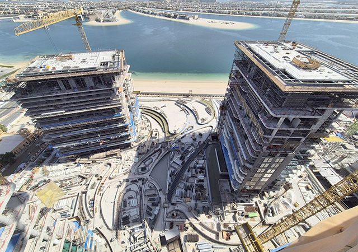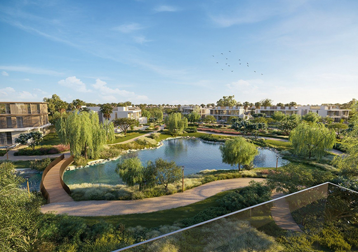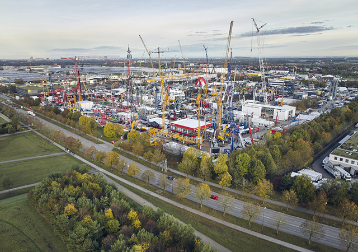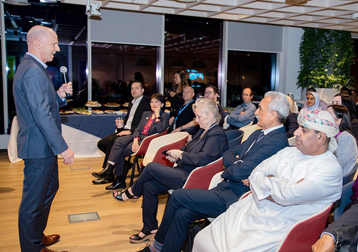
 The Westin Abu Dhabi Golf Resort and Spa ... 85 per cent complete.
The Westin Abu Dhabi Golf Resort and Spa ... 85 per cent complete.
TOURISM Development & Investment Company (TDIC), a master developer of major tourism destinations in Abu Dhabi, is gearing up to launch a number of hospitality projects in the emirate, primarily on Saadiyat Island, in Abu Dhabi City and the Western Region.
Among those set to open shortly are The Westin Abu Dhabi Golf Resort and Spa in Abu Dhabi City, and Monte-Carlo Beach Club, Saadiyat, both of which are developed and owned by TDIC.
Other projects earmarked for completion this year include the St Regis Resort (by Starwood) and St Regis residences and the Saadiyat Beach Villas – Jawarher Al Saadiyat on Saadiyat Island; Desert Islands projects including Al Sahel Lodge, Al Yamm Lodge, Desert Islands Conference Centre, Desert Islands Water Sports Centre and Sir Bani Yas Stables, all in the Western Region; and Eastern Mangrove in Abu Dhabi City.
Westin Abu Dhabi
The Westin Abu Dhabi Golf Resort and Spa is 85 per cent complete with its opening planned in the fourth quarter of this year.
Designed by Northpoint up to the concept stage and later developed by GREC Architects, the building is a modern allusion to the existing Abu Dhabi Golf Club (ADGC) falcon-shaped clubhouse, and has a warm and neutral design running throughout its interior.
Overlooking the beautiful scenery of the golf course, The Westin Abu Dhabi Golf Resort and Spa will represent the hospitality heart of the Abu Dhabi Golf Club – a 27-hole championship course, home to the PGA European Tour Abu Dhabi Golf Championship. It will appeal to international travellers interested in golf and a business environment.
 |
|
The Westin Abu Dhabi Golf Resort and Spa ... home to the PGA European Tour Abu Dhabi Golf Championship. |
“Designed in contemporary wellness style, this urban retreat will put the focus back on the outdoors and natural surroundings,” says Anna Goodrich, TDIC director of development (hospitality). “The hotel is conveniently located close to the airport, Adnec Convention Centre and major business districts.”
The hotel features a range of premium rooms, luxury suites and a presidential suite, organised into two wings that branch off at the grand central atrium of the hotel. The communal areas of the hotel offer visitors a relaxing and peaceful base from which to unwind after an active day of golf, and to enjoy the spectacular views of the course.
It will comprise 172 guestrooms and suites on five floors; 250 car-parking slots, of which 96 are covered; meeting facilities for up to 1,500 people; a ballroom; conference rooms and boardroom with state-of-the-art equipment, and a 24-hour business centre; Heavenly Spa by Westin; a leisure area with two pools; concierge and gift shop; six indoor and outdoor dining outlets, including an International all-day dining with live stations, a gourmet cafe, a speciality Moroccan restaurant, a sports lounge, and a cocktail lounge.
The Westin Abu Dhabi Golf Resort and Spa was envisaged in 2007 and the contract for the substructure was signed with Leighton Abu Dhabi a year later in May 2008, with work on the foundations having commenced a month later and completed by July 2009.
The building rests on a piled foundation, and was completed using standard dewatering methods. To counter the effects of the high water table experienced at the site, engineers designed expensive waterproof membrane detail for the foundation works.
Work on the superstructure, which was awarded to Brookfield Multiplex, commenced in January 2010. Comprising primarily of a concrete frame using cast-in-place concrete, conventional reinforced concrete, the building uses structural steel for various areas including the ballroom roofs.
To ensure the durability of the concrete used, concrete strength was tested with cube samples after every pour, against pre-determined specifications for the project and British standards. Third-party testing for concrete strength was provided by Exova, a global provider of laboratory testing, advising and assuring services.
Architectural Metal Works (AMW) was assigned curtain-walling and structural glazing works, which started in November last year and was completed in June this year. The facade comprises point-fixed glazing and anodised window walls.
Third-party pre-construction testing for watertightness was done at Thomas Bell Wright, while water testing at site remains ongoing, according to Goodrich.
The interior design draws inspiration from the forms and textures found in nature. “The resort’s design embraces the elements of water, stone, wood and light. Luxury guest rooms and suites provide each discerning guest with a private oasis of tranquility away from the bustle of the city,” says Goodrich.
Natural slate, polished porcelain and timber floors run throughout the building, and are interfaced with timber cladding, glazed panels and glass screens. Bold statements of colour are used creatively in the finishes of the walls and ceiling panels, as well as the fabrics, to create fun design statements.
In terms of finishes, the rough textured split-faced stone spills vertically into the interior and is complimented by light-coloured polished marble and limestone finishes to the floors. Timber ceilings complete the areas with curvy dark ceilings creating a dramatic element to the lobby and surrounding areas.
 |
|
Front entrance to the Monte-Carlo Beach Club ... exclusive experience. |
“A central light-coloured timber ceiling draws the guests’ eyes through the building to the vast picture window and onto the golf course beyond. The natural stone and timbers are offset by full height bronze metal screens, reflective elements and vibrant rich colours of fabrics and leathers giving each venue its own individual identity,” says Goodrich. “Tinted glazed panels, floating steel roof structures, and balustrades that are finished with a bronze tint, complement the natural colour of the stone.”
One of the main outstanding features in the hotel is its lighting. “Its exterior lighting enhances its architecture, creates visual interest and focus, as well as a warm, welcoming atmosphere. Along with the primary architectural features, such as the hotel’s ‘winged’ roof planes, entry pavilions, and trellised canopies, are illuminated. Parts of the building also glow from within to draw people inside,” says Goodrich.
For the mechanical and electrical works on the project, the services of Transgulf were sought. The Abu Dhabi Golf Club is provided with cooling through six 350-tonne air-cooled chillers (five duty and one standby) located in a chiller yard on the east side of the hotel. Chilled water is distributed to the facility through a primary-secondary pumping configuration with the secondary pumps utilising variable frequency drives (VFDs), which assist in optimising efficiency and minimising power requirements. The secondary pumps have large power requirements as these feed the chilled water directly out to the site.
The guest rooms are each fitted with chilled water fan coil units operating off two-way modulating valves. Fresh air is directly ducted to each fan coil unit to maximise indoor air quality. These air-handling units utilise energy recovery wheels to exchange the energy contained in normally extracted air and use it to treat and precondition the incoming outdoor ventilation air.
Ballrooms, restaurants and all other miscellaneous occupied areas are provided with treated air from multiple air-handling units. All air-handling units are provided with pre-treated ventilation air from separate fresh air-handling units that employ energy recovery wheels. All other miscellaneous cooling and extract air requirements are provided as required by occupancy and local codes.
The mechanical, electrical and plumbing systems are monitored and controlled by a fully-automated building management system (BMS), which provides the abilities deliver superior indoor environment to the hotel and assists in equipment maintenance and tracking and trending of the building’s energy use.
The landscaping integrates the hotel with its surroundings, such as the pool and leisure areas, providing an opulent synergy between the interior and exterior. A lush, tropically-themed landscape that complements the architectural splendour of the hotel and the beauty of the golf course creates a distinctive outdoor space.
Each outdoor space has its own unique character. “From the intimate dining areas, tranquil seating zones, undulating garden terraces and the meandering lagoon-like swimming pool, to the sun-lounging areas, the sunken children’s pool and the tennis facilities, guests will be able to engage themselves in a variety of experiences which will touch on their senses and evoke long-lasting memories for years to come,” Goodrich explains.
The Westin Abu Dhabi Golf Resort and Spa has to date used 2,600 tonnes of steel and 23,900 cu m of concrete, while 7,900 cu m of earthworks were moved. Construction equipment used include two scissor lifts, two telescopic boom lifts, two telehandlers, one Bobcat, one 50-tonne mobile crane, one 100-tonne mobile crane, one Hiab from BM Plant, four tower cranes and two hoist lifts. A total of 2,299 workers were present at the site at the peak of construction.
 |
|
Private pool cabanas above the shimmering water ... like miniature islands. |
Monte-Carlo Beach Club
The first beach club on the island of Saadiyat, Monte-Carlo Beach Club, Saadiyat is designed to celebrate fine living, culture, well-being and health, reflecting the values and heritage of Monte-Carlo SBM (Societe des Bains de Mer) sister hotels and clubs in Monaco. Monte Carlo SBM has been appointed as the beach club’s operator.
This private beach club has been designed to complement the exclusive experience offered on Saadiyat Beach and will be a lifestyle hotspot as it will cater to families in the day and turn to a buzzing venue by night.
The project is 95 per cent complete with snagging works currently under way and final furnishings and artworks are being installed.
“The concept behind the project is to develop an exclusive beach club to celebrate the natural wonder of Saadiyat beach and create a sought-after destination for visitors to the UAE and the residents of Abu Dhabi,” says Daniel Dugina, TDIC development manager.
Nestled between two luxury beach resorts on the north-eastern side of Saadiyat Beach and adjacent to the award-winning Saadiyat Beach Golf Club, the venue is also surrounded by premium villas of Al Jawaher. The 39,500-sq-m club will have direct access to the pristine waters of the Arabian Gulf.
The club comprises 5,630 sq m of built-up area over a single storey along with 295 car parking spaces over a 4-hectare landscaped site. Once open, it will offer a host of luxurious services including a fine selection of restaurants; ‘The Workout Room’ fitness facility, changing rooms, shower and locker facilities; beach lounge; eight pool cabanas set amidst the club’s beautifully landscaped grounds and the white sands of Saadiyat Beach’; a spectacular outdoor swimming pool, and a children’s pool in addition to a full schedule of children’s activities and club (available first quarter of 2012). Also offered are spa facilities, including two treatment rooms, sauna, Jacuzzi, steam room and plunge pool; six private beachfront ‘bungalows’, which will feature flat-screen televisions early next year; access to Saadiyat Beach; a 600-sq-m grassy space suitable for hosting outdoor events; and valet service.
The club is fitted with satellite TV feed with the digital content streamed to a number of large format display screens throughout the facility. Other IT infrastructure consists of the usual point of sale devices, telephone PBX, back-office and kitchen systems, etc. Wi-Fi reception is provided throughout the building and outside surroundings.
Providing further details of the LW Design Group-designed project, Dugina says: “Monte-Carlo Beach Club’s design responds to human scale creating a harmony of architecture, interior design and landscape to provide a variety of pleasing indoor and outdoor experiences. Architectural devices such as scale, vistas, screening, and materials have been combined to create an impressive and approachable building of civic proportion that welcomes guests to an intimate and relaxed environment.”
 |
|
Le Deck ... a smart casual restaurant with specialties inspired by the French and Italian Rivieras, and the Levant. |
He says the simple and elegant design- inspired by white sands, azure waters and beach-blonded fibres – alongside the use of natural materials bring to mind nature, beach and serenity. Timber pergolas and screens offer tactile surfaces that are juxtaposed against the modern natural clean lines and neutral colours of internal/external floors and wall surfaces.
“The exterior design is very simple, straight lines, off-white render and has minimal impact on the skyline when looking back to the club from the beach. There are louvred screens dotted across the facade which again emphasize the heights,” Dugina continues.
“The challenge in designing this club was to manage the balance of providing club members with a unique and sought-after experience and at the same time operate it as a venue for a variety of functions that provide the perfect environment for a full range of events, including cocktail receptions, lunches and formal dinners. The way LW Design has designed the spaces along with the operators programme for each area achieves this delicate balance,” he adds.
The Monte-Carlo Beach Club project was first envisaged in 2009 and the construction contract with Khansaheb Civil Engineering was signed in May last year with work commencing immediately. Other key players including Ghuzlan for joinery works, Penguin Engineering for MEP (mechanical, electrical and plumbing), LEA UAE for landscaping, Thomas Bennett Gulf for glazing, and Solarco Equipment for kitchen installation works.
Foundation works were initiated in the second quarter of 2010 by Khansaheb, with work on the superstructure following soon after due to the low-rise nature of the construction. The building is founded on typical raft slab foundation, with no piles required. The superstructure comprises reinforced concrete with block work infill and EIFS (external insulation and finish system) facade technology punctuated by high specification glazing.
“No significant problems were encountered during the construction, it was a very fast and cost effective installation achieving the thermal rating required,” says Dugina.
Flooring work on the club is a combination of timber flooring, stone and ceramic tiling. Ceilings are predominately suspended gyprock. The glazing is high specification infill glazing, with the design heavily vetted to ensure waterproofing, acoustics and thermal treatment was achieved.
Environmental aspects were given due consideration in the construction of the Monte-Carlo Beach Club, which has been carefully managed to ensure no negative impact is made to Saadiyat Beach and the dune protection zone.
Dugina explains: “The offshore coral reefs and sea grass beds of Saadiyat Beach form the natural playground for many species of dolphins and fish. Hawksbill turtles use the coastal sand dunes that are located in the front of the beach club to nest. In order to prevent any adverse impact to this popular nesting ground, TDIC has been very careful in managing construction works. Elevated pedestrian access over the coastal dune system has been created to protect this delicate natural environment.”
The club has been designed in accordance with TDIC’s sustainable design regulations. These guidelines cover sustainable practices within various areas, including water use and management; energy use and conservation; ecological enhancement and protection; landscape design; pollution prevention; use of materials; and waste management.
The building itself utilises passive and active solar design. All plumbing fixtures have been fitted with flow regulators, aerators and cut-off valves to ensure water is saved. Waste at the facility will be segregated into recyclable materials, organic food waste and general waste. All landscaping waste will also be managed separately onsite. The lighting of the venue is also being managed to reduce impact to the nesting hawksbill turtles.
Commenting on other finishes and fit-out, Dugina says the style of furniture used is simple and laid back. There are mixture of loose covers to give that casual understated elegance and fixed covers for classic elegance. “We have locally manufactured furniture and others bought from Italy. Accessories used are from local suppliers, South Africa, France, the UK and Italy. Artwork comes from the Philippines, France, Belgium, South Africa and the UAE,” says Dugina.
The restaurants at the club refer back to beach living and lifestyle a sort of “faded elegance”. The all-day dining area has a dark moody feel to it, which is then lifted by a vast number of unusual net lights that cover the ceiling and set at different heights. “It’s all about atmosphere,” he says.
Elaborating on the finer details of the interiors, he says: “The Sea lounge is beach-facing and open to the elements. Here the emphasis is on the natural tones of the beach mixed in with a vibrant sea blue. Real shells adorn shelves and the lighting is simplistic with lanterns dotted around on the floor and the walls with candles to add intimate lighting moods after dusk.
“The Bubbles bar has a large distinctive ‘boat’ bar centre to the space and is constructed much like a real boat would be. It has an oiled finish, lightish in colour, and shows the grain and pinning construction of the bar. There is a fantastic light fitting called a ‘cloud’ light centred above the bar which emphasises the ceiling height and looks like hundreds of suspended tiny birds. The bar is accessed from outside only, through bi-fold doors and opens out to the pool.”
Works at the Monte-Carlo Beach Club, Saadiyat, has seen some 2,800 cu m of excavation, 650 cu m of fill, 425 tonnes of steel reinforcement used, 4,300 cu m of concrete poured, and 6,000 sq m of block work used. The total number of workers on site during the peak of construction was 250.


