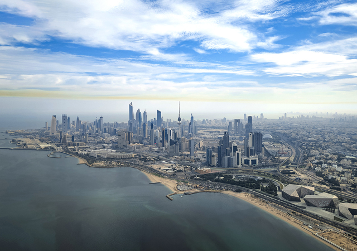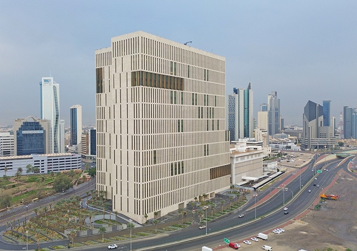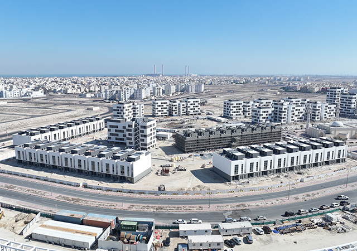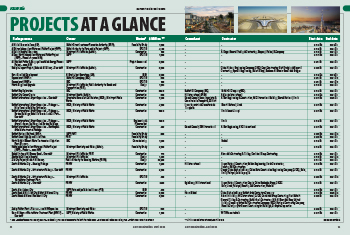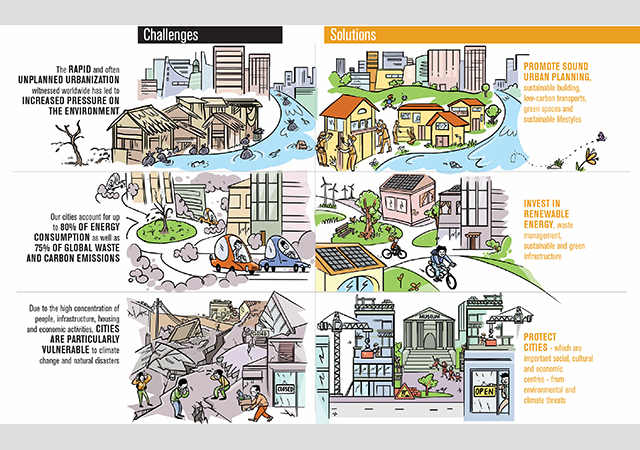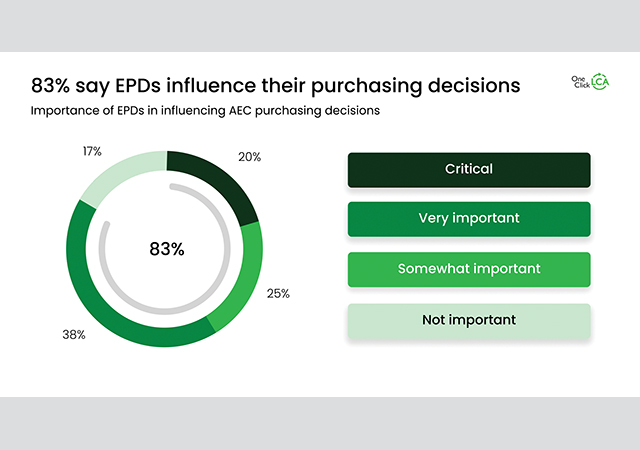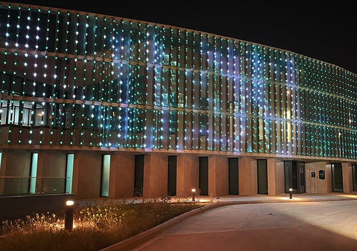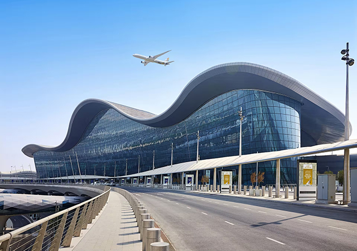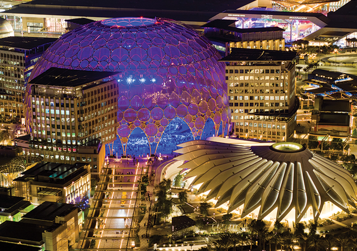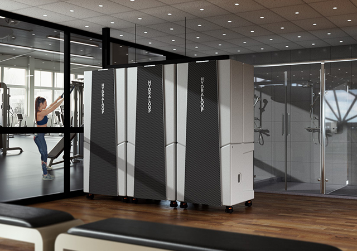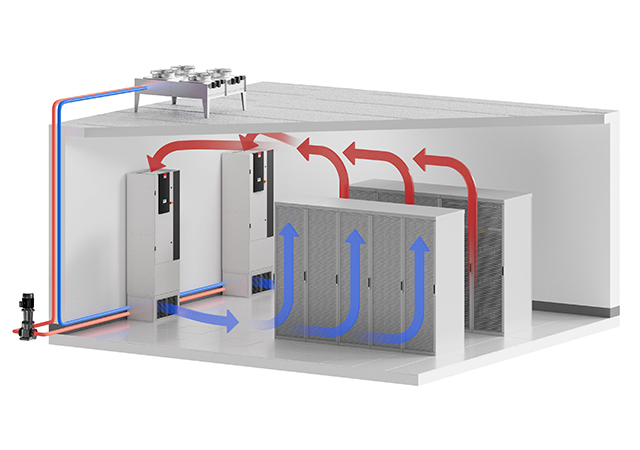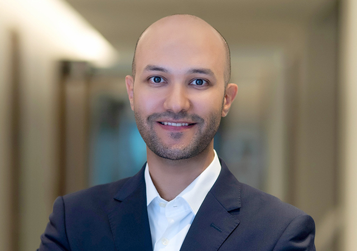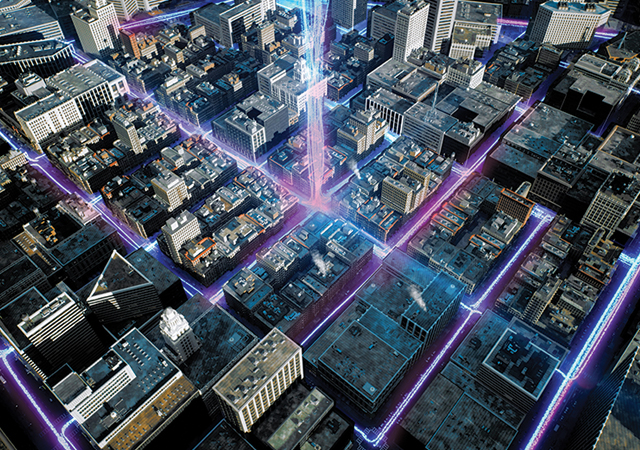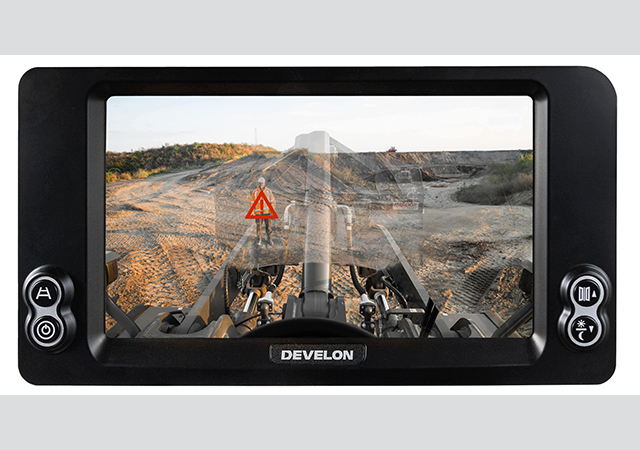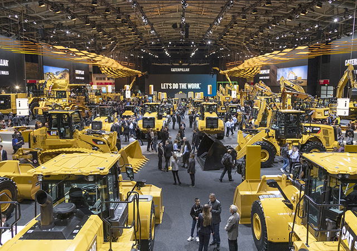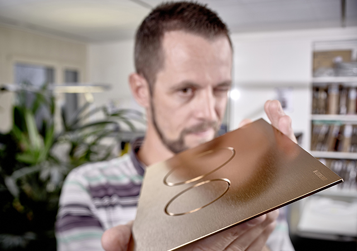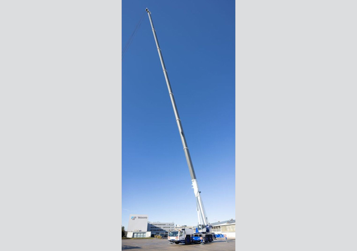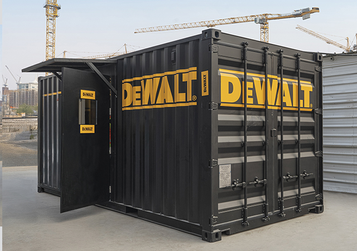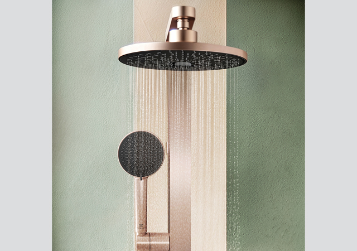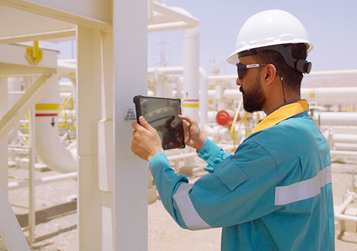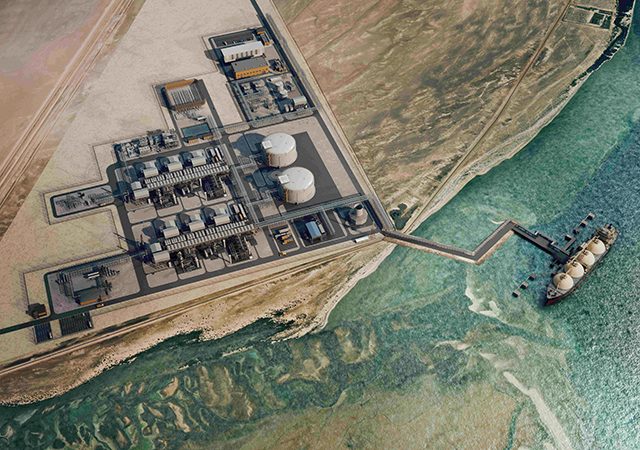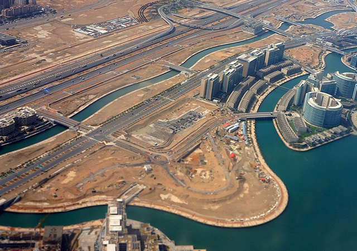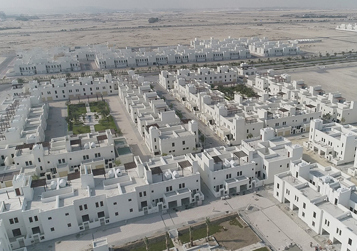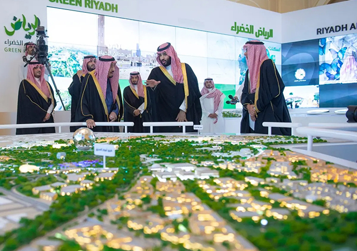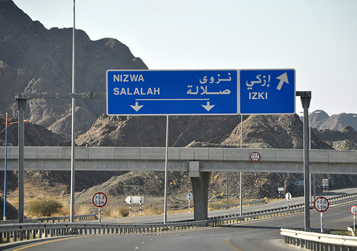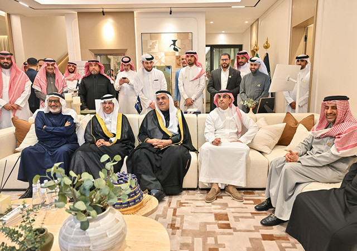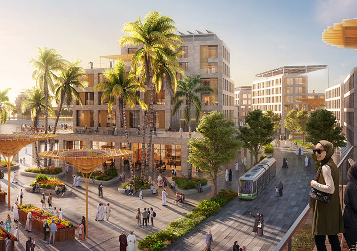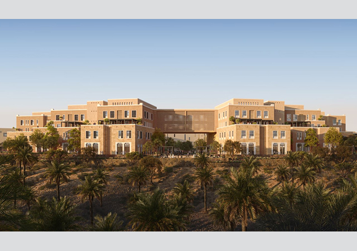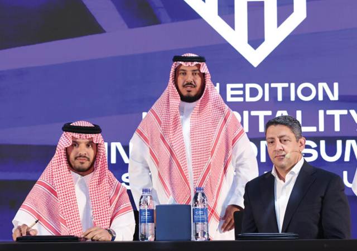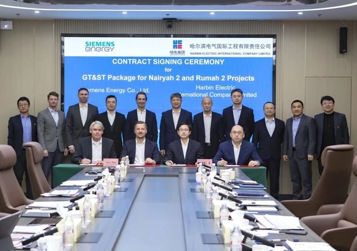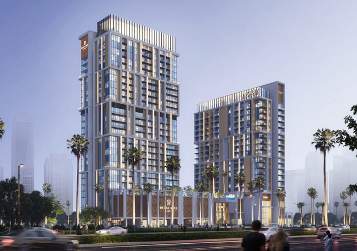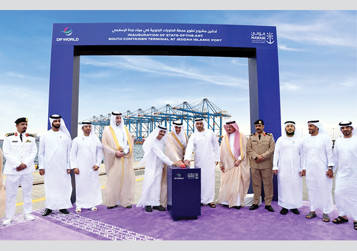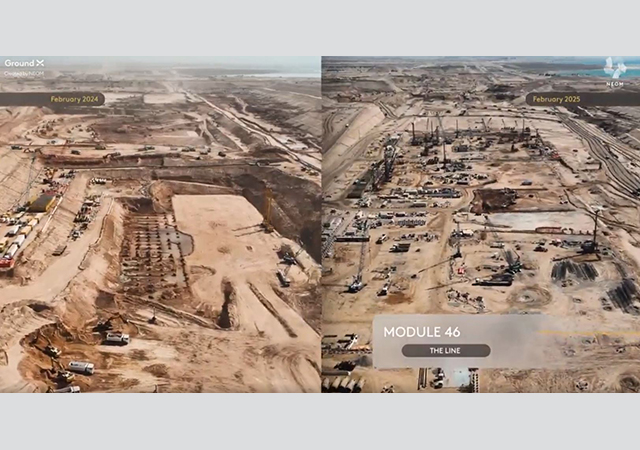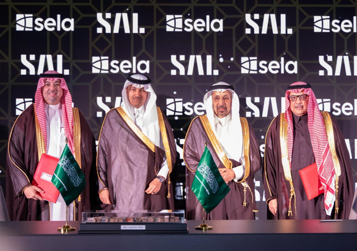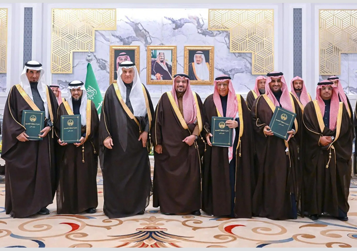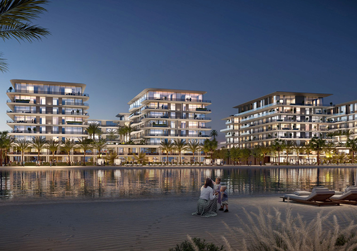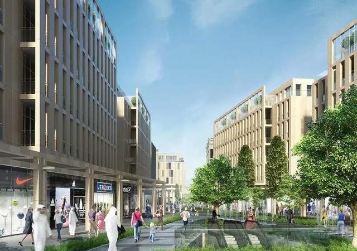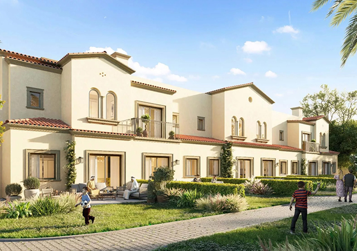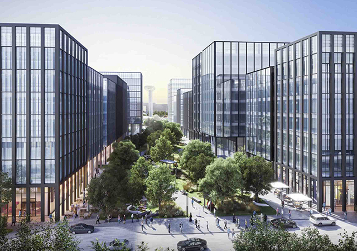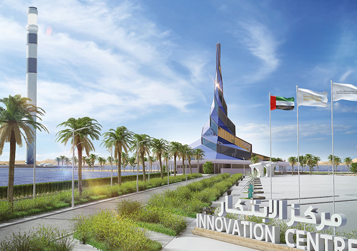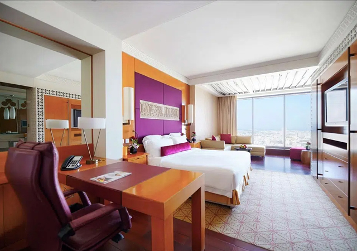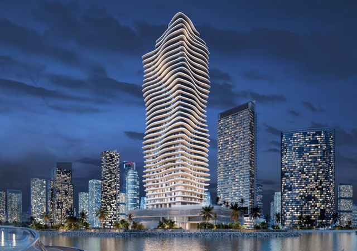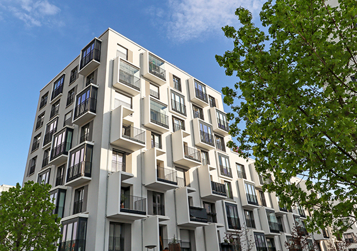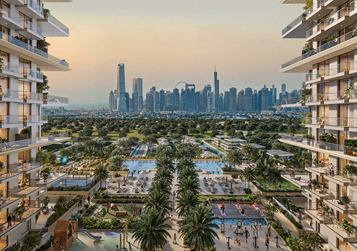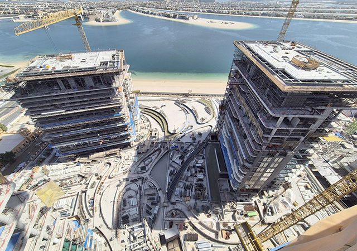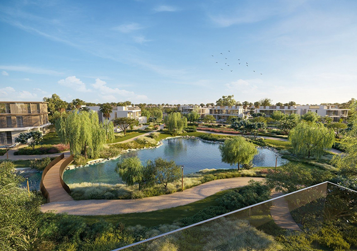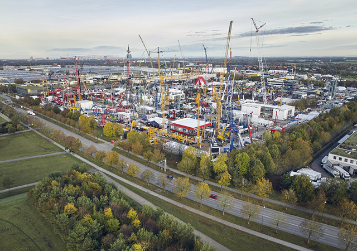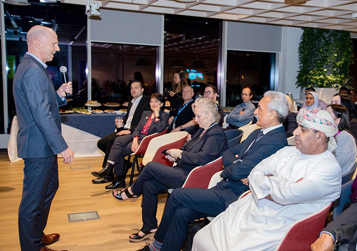

WITH substructure works on the iconic Zayed National Museum in Abu Dhabi drawing to a close, the construction sector is now looking forward to the award of the main contract for the iconic development that is destined to be one of the most recognisable buildings in the arts world globally.
Scheduled to open in 2014, the museum will be the centrepiece of the Saadiyat Island Cultural District, addressing the social, political, and natural history of Abu Dhabi and the UAE and embodying the legacy of the late founder of the UAE, HH Sheikh Zayed bin Sultan Al Nahyan, who is regarded as the “father of the nation”.
The museum, designed by Pritzker Prize winning architect, Lord Norman of Foster of Foster + Partners, following an international competition involving 12 leading architectural firms from 10 different countries, is being developed by Tourism Development & Investment Company (TDIC), the master-developer of Saadiyat Island.
Under an agreement signed in 2009, the British Museum is providing TDIC with expert advice and counsel on the development of the museum to help realise the vision in translating the values of Sheikh Zayed in an interpretive plan that will enhance the core messages of a national museum.
 |
Piling works under way for the Zayed National Museum. |
The museum will feature Sheikh Zayed’s life and achievements, the history of the region and its cultural connections across the world. It will also bring to life the UAE’s rich history and complement the world-class institutions being developed in the cultural district of Saadiyat Island including the Guggenheim Abu Dhabi and the Louvre Abu Dhabi.
Sheikh Zayed was the ruler of Abu Dhabi from 1966 to 2004 and President of the UAE from 1971 to 2004, guiding the emirates to unification and leading the social, economic and cultural development of the UAE. The museum also stands as a symbol of the modernity of the UAE, and its development over the past 40 years.
The design of the museum draws inspiration and is powerfully symbolic of falconry, as a part of the UAE’s cultural heritage with five towers reminiscent of the wing tips of the birds. In fact, a gallery devoted to falconry and conservation further develops this theme and is linked to an outdoor arena for live displays.
Set amongst lush gardens and surrounded by water, the design features five soaring pavilions, representing the feathers of a falcon’s wing, reaching a height of 125 m, towering over the waters of the Arabian Gulf.
The museum utilises sophisticated architectural techniques with a special focus on environmental sustainability, an essential element of Sheikh Zayed’s world view. It emerges from a landscaped oasis, which celebrates Sheikh Zayed’s legacy of ‘greening of the desert’.
 |
The internal court view ... a rendition. |
Each steel feather will contain a gallery space where visitors can explore the history and culture of the UAE.
Each of the five main exhibition spaces are contained within pod-shaped structures that are literally suspended from the white concrete building supports by structural socketed anchors. Concrete is used extensively throughout the building to sculpt rich interior spaces. Local sand from Saadiyat Island is used to mimic the colour tones of the surrounding natural landscape and to give it a sense that the design is ‘of this place’.
Entry to the museum is via either an urban connection to the cultural quarter or through a garden promenade: the former comprises a dramatic bridge and narrow walkway that widens inside the museum.
The cave-like public lobby beneath the galleries is naturally ventilated by means of air drawn through the feather-like structures, supplemented by a system of buried ducts. A double skin, comprising an outer facade exposed to the elements and an inner skin that encloses the galleries, promotes air flow between the exhibition and circulation spaces, further reducing the energy required.
Working in formation to channel air through the museum, the aerodynamic structures are oriented to take advantage of prevailing breezes, reducing the energy required to mechanically regulate interior temperatures. The wings act as an extraction system and solar thermal chimney: heat builds up in the glazed tip, creating a cycle that drags used air up and out through the façade, aided by negative pressure on the surface, which promotes air flow. The supporting steel frames of the wings sit above expressed concrete columns, and internally the museum spaces housed within suspended pods, are enclosed within solid and glazed elements.
Radiant floor cooling combined with displacement ventilation is used instead of mixed flow ventilation in the lobby. Evacuated solar tubes are used to heat water with solar heat.
The towers are also designed to take advantage of the climate with carefully positioned openings drawing in light to creatively illuminate the interiors.
The use of photo-voltaic panels and strategically positioned heat exchangers are other aspects of the building’s sustainability.
Drought-tolerant, salt tolerant and humidity tolerant plants have been selected and are grouped together with plants with similar water requirements. The irrigation system penetrates deep into the soil and watering will occur at night.
The museum will have seven permanent gallery displays as well as a dynamic special exhibition programme in which visitors can explore the long history, heritage and culture of the UAE and its place in the world. “Each gallery is inspired by the values of Sheikh Zayed: his belief in education, conservation, heritage and culture, all underpinned by his humanitarianism and deep faith,” says a spokesman for TDIC.
The interior concept for the restaurant at the complex draws on the opulence and hospitality of the traditional tent, with carefully selected furnishings. The majlis, or VIP spaces, open onto a central courtyard, which offers guests a unique perspective – it is the only point in the building with a visual connection to the exterior of the wing forms.
Design work on the museum is complete, with 100 per cent of all construction documents issued, says the spokesman. Enabling works, including ground improvement, bulk excavation and the driving of sheet piles around the canal perimeter, were completed in January last year by Swissboring. Piling works, including the construction and testing of 1,096 piles, were completed in July 2010 by NSCC International.
The substructure package was awarded to Al Habtoor Murray and Roberts JV in November 2010, and is expected to be completed this month.
Saadiyat Island is quickly becoming an inspirational destination through its Cultural District, enhancing Abu Dhabi’s capital status as a regional and international centre for culture and the arts, implicit to the government’s 2030 vision.
As well as Foster’s Zayed National Museum, Frank Gehry’s stunning conical shapes will form the Guggenheim Abu Dhabi. There will also be the spectacular dome of the Louvre Abu Dhabi, designed by Jean Nouvel, to house a broad historical and geographical canvas with thematic exhibitions and special programmes. Meanwhile, the Performing Arts Centre, designed by Zaha Hadid, will become a hub of theatre, music and dance whilst Tadao Ando’s Maritime Museum will pay tribute to the nation’s sea-faring history.


