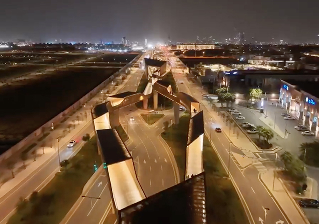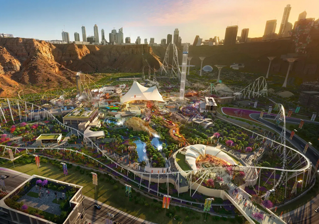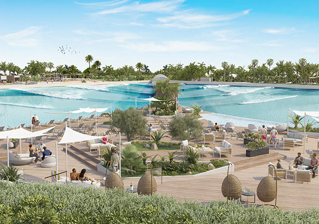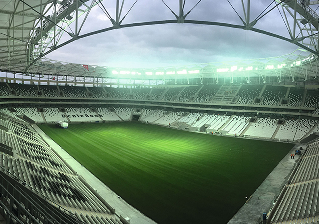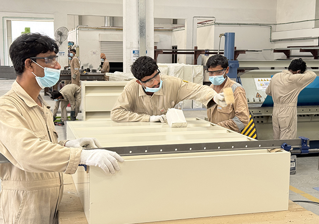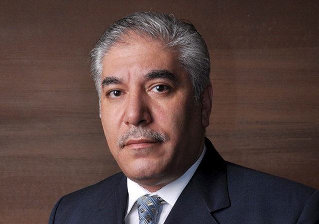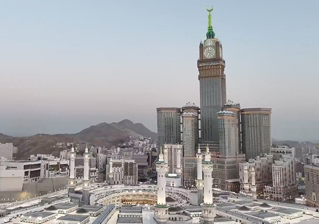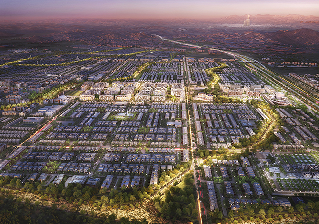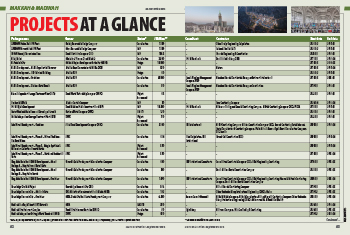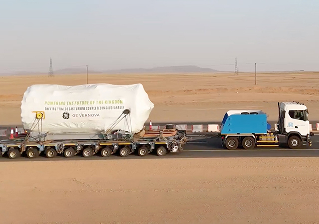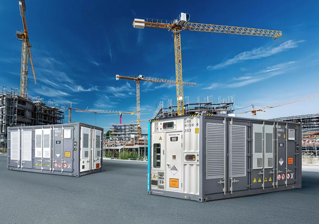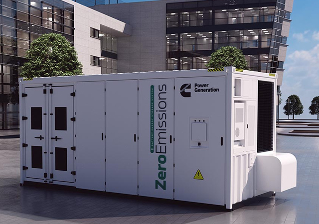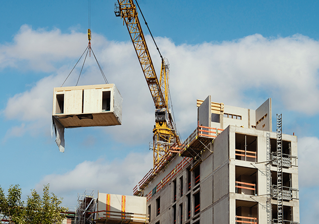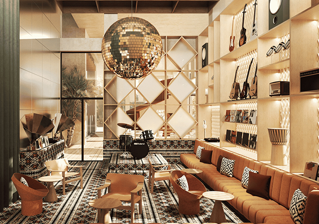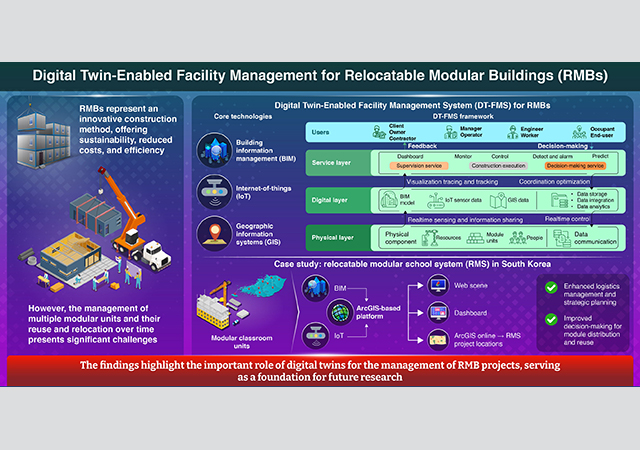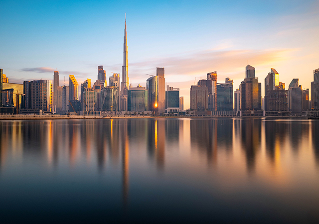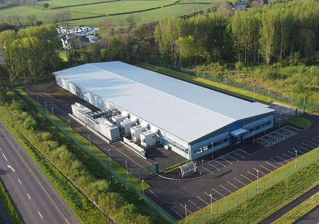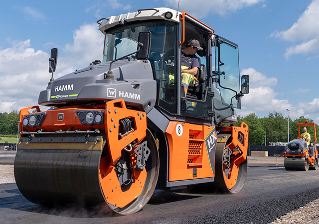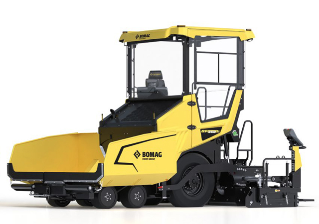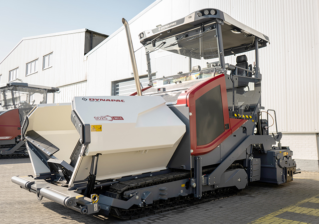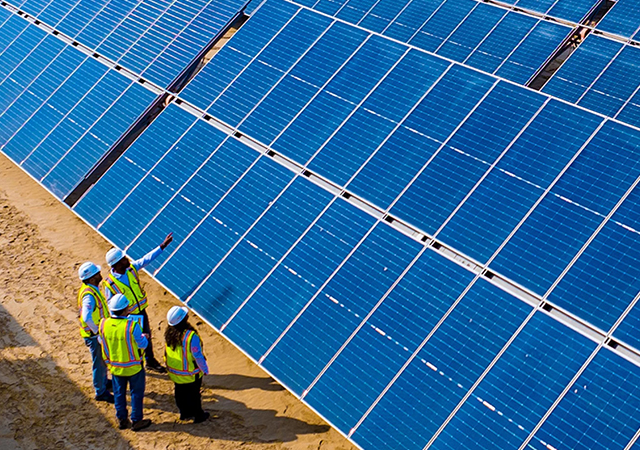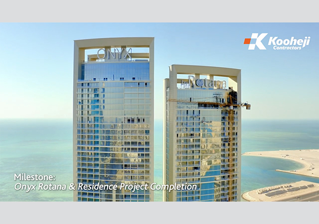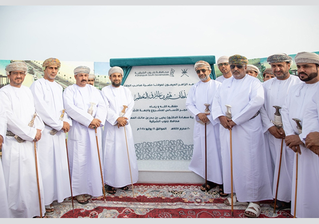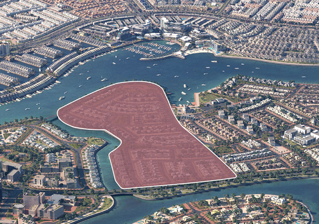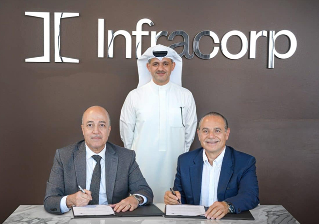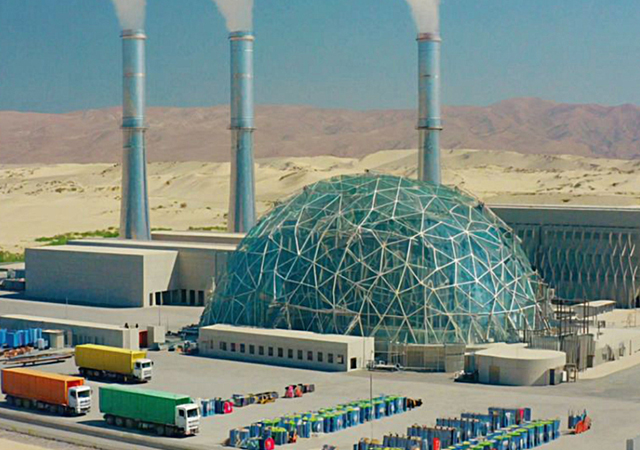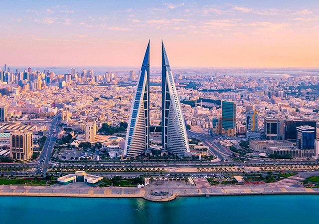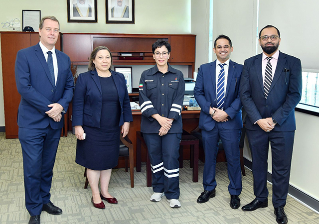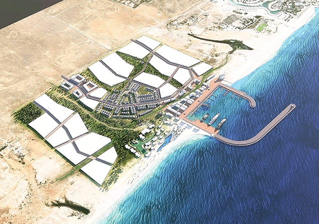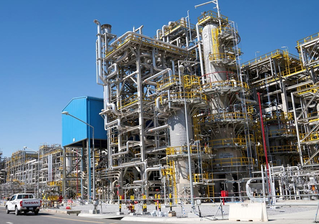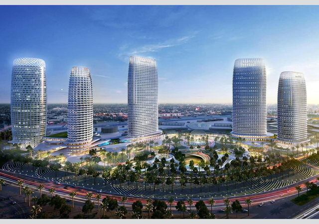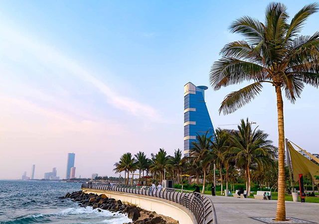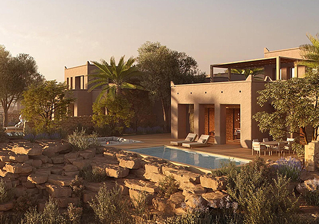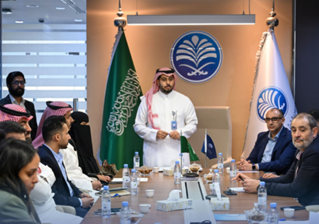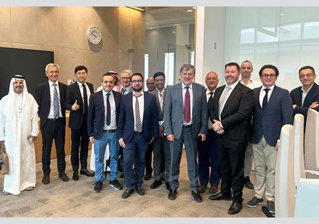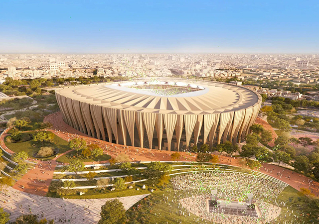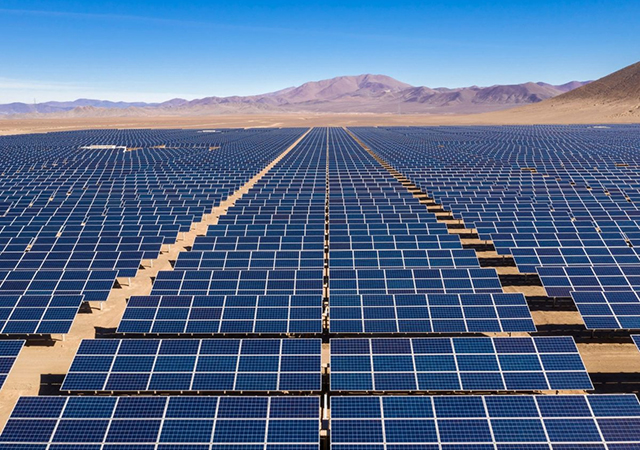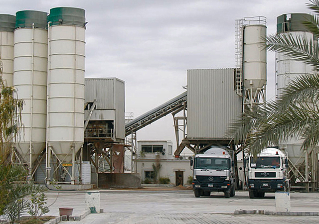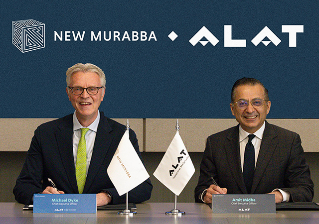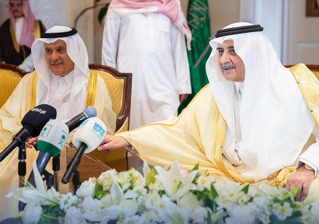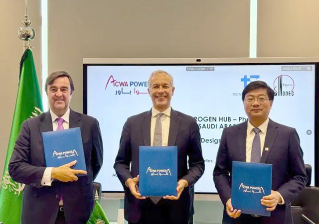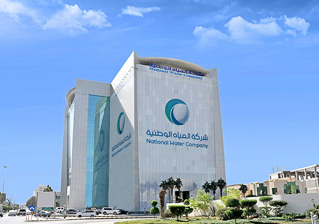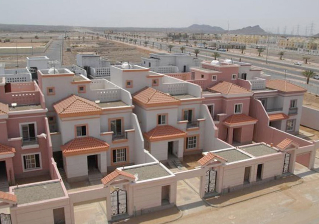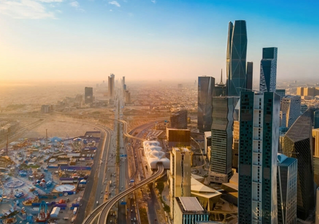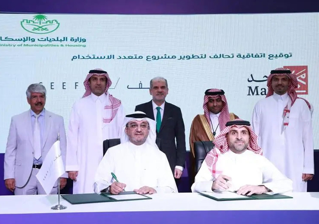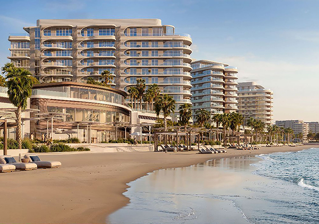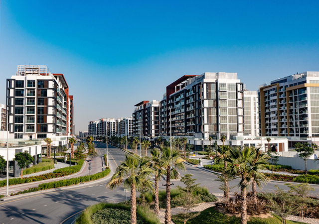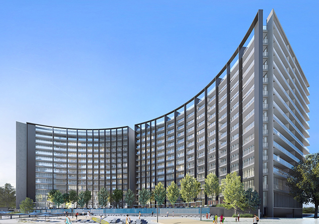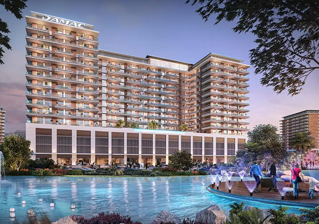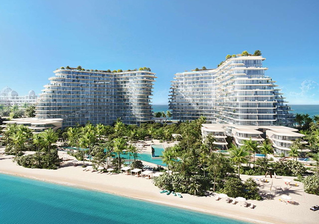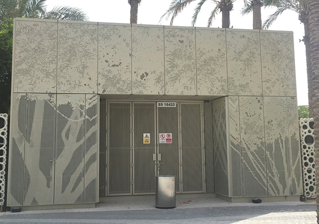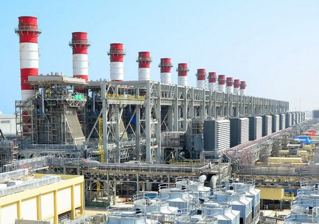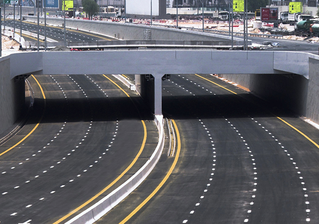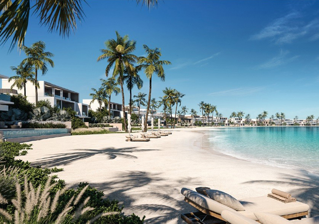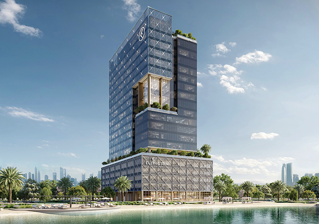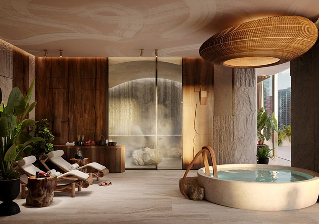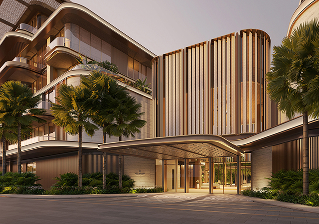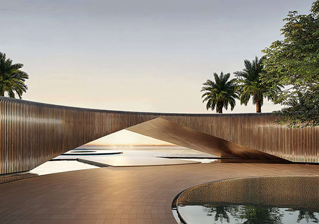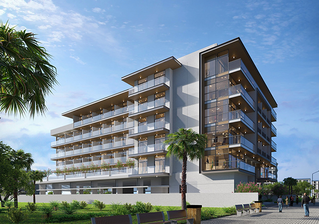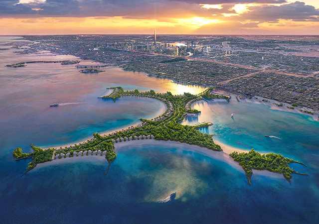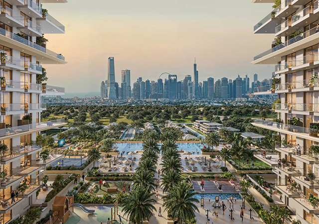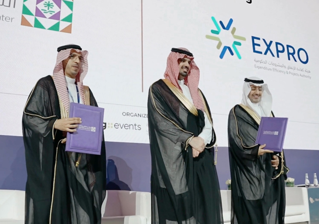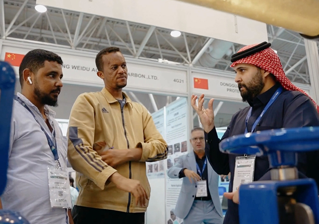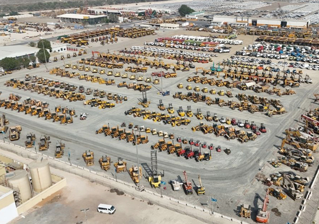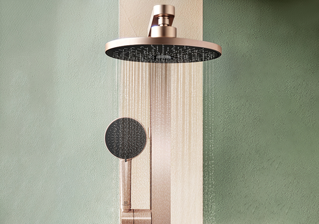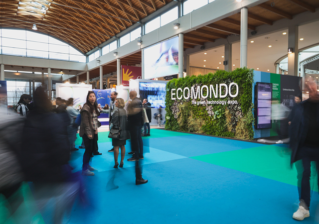

CONSTRUCTION is well under way at one of the biggest construction sites in Turkey and possibly in Europe to create a unique five-in-one project that aims to provide a verdant hub in the heart of Istanbul.
Situated on an 84,064-sq-m premier site in the city on the main axis of the central business district (CBD), Zorlu Center is a landmark development symbolising Turkey’s urban fabric and, thanks to its excellent road connections, has the potential to become one of the Istanbul’s most popular destinations.
The $2.5-billion complex is being developed by Zorlu Gayrimenkul (Zorlu Property Development and Investment) on the former High Road Authority land in Zincirlikuyu. The mixed-use project caters to various requirements from shopping to entertainment, to residential and various accommodation facilities, as well as dining options and social venues, and involves a total built-up area of 615,855 sq m.
 |
Two of Zorlu Center’s four towers ... iconic. |
Designed by a joint venture of Tabanlioglu and Emre Arolat Mimarlik, the project aims to create a new urban square combining five different but fully integrated functions for the first time in Turkey, consisting of a premium luxury hotel, a retail boulevard and centre, A-class premium office space, a performing arts centre and residential units in central Istanbul, between the two bridges uniting Europe and Asia.
“The project is already being recognised as the new city centre of Istanbul with its location, connectivity, iconic architecture, functions, public spaces and landscaping,” says a spokesperson for Zorlu Property Development. “Zorlu Center is expected to be an international attraction with the best view of Bosphorus in Istanbul and its 72,000 sq m of recreational facilities, gardens and green areas.”
At the entrance to the project is a performance art centre with a seating capacity of 3,070. This anchor development is connected to a semi-open shopping centre. The performance art centre, spread over a total area of 50,000 sq m and embracing all branches of culture and art, will allow activities seven days a week and provide attractions for both children and adults. Featuring a ceiling height of 20 m, it will have an enhanced acoustic system. An e-library will be part of the performance art centre.
The centre is accommodated in a podium structure, which also features a three-level shopping centre with one level of premium office space above it.
 |
Each tower opens to various angles of the city or the shopping centre ... distinctive. |
The open and semi-open shopping and leisure areas housed under the shell structure of the podium are open to the sky and views above and benefit from natural day lighting. The shopping centre will cover an area of 100,000 sq m to become Istanbul’s new retail hub hosting almost 200 distinctive shops. In addition, there is a double-height retail outlet in inner areas in front of the hotel. The shopping mall deftly combines indoor and outdoor spaces to also accommodate 12 cinemas (total seating capacity 2,500), a kids’ play area, and a 9,000 sq m anchor store. The mall is also planned to be a new centre of gourmet living in Istanbul with establishments offering cuisines from all over the world.
Zorlu Center’s offices will be open plan, allowing employees to work comfortably amidst the green while eliminating the piled office atmosphere.
The roof of the podium is a gently curving structure that forms a green terraced area above which are four towers of varying heights ranging from 18 to 22 storeys – one housing the hotel and the other three for residences.
“The gentle slopes are in keeping with the general topography of the site,” says a spokeswoman for Tabanlioglu.
Each tower respects the other and rises without hindering the other’s vista opening to various angles of the city, she adds.
The hotel will be a five-star deluxe property with 180 keys. Zorlu Center has selected Raffles Hotels & Resorts, the award-winning luxury hotel company, as the operator of the hotel as it is prepares to host the most famous brands in the world. It will enjoy views of the Bosphorus while enhancing the appeal of the development and providing a meeting point for the business, finance, entertainment and art sectors.
 |
An artist’s impression of the many residences at Zorlu Center. |
Raffles Istanbul Zorlu Center will bring a new level of luxury to Istanbul with its famous Raffles Butler Service, which currently extends from Singapore to Dubai to Paris and beyond. Another signature feature is Raffles Spa, which will be one of the largest spas in Istanbul at approximately 3,000 sq m.
Zorlu Center has a total of 584 residences including apartments and terrace houses, which vary in size from 117 to 733 sq m. Homes on the first floors of the buildings have private gardens.
Below the shopping centre are five levels of basement parking facilities, providing a total of 5,000 parking spaces. The project will have a metro and bus terminal above the shopping centre. Transportation will be eased with underground connections to Gayrettepe Metro Station and Zincirlikuyu Metrobus Station.
 |
Construction
Land for the project was purchased at $800 million after winning the tender in March 2007, following which the design process was begun.
Akturk Yapi Endustrisi, one of Turkey’s leading construction companies, won the tender to build the Zorlu Center in February 2009 and started work on site in April of that year. To provide for five basement levels, the site was excavated up to a depth of 29 m, says a spokesman for the developer. The project makes extensive use of precast concrete elements fabricated by Prefabrik Yapi.
The development will be completed in phases with the shopping mall expected to see completion in the first quarter of 2012 and the other components due for completion in the same year. More than 500 residential units are expected to be handed over in the third quarter while the hotel, 100,000 sq m of retail space and 20,000 sq m of office space and the performance art centre are scheduled for completion in the fourth quarter.
Work has been progressing at the rate of seven days per floor and, at the peak of construction, some 3,000 workers were engaged on the project which has a footprint of 50,000 sq m. The four towers of the development were topped out in June.
 |
The complex will have open shopping and leisure areas and a performance art centre (above). |
Zorlu Property Development launched sales of the residential units within the complex last October, while commemorating the fourth anniversary of its inception. During the commercial launch of the project, the chairman of Zorlu Center’s executive board Ahmet Zorlu, commented: “We haven’t spared any investment to realise my dream at Zorlu Center, the first five-in-one project of Istanbul. We have always opted for the best technology and given great importance to green and environment-friendly elements. We allocated a significant space within the Zorlu Center to the performance arts centre that embraces all branches of culture and art for Istanbul. We regarded that as our social responsibility for Istanbul and for our country. We are investing more than $2.5 billion to make Zorlu Center an ‘asset’ of Istanbul.”
Zorlu Center won accolades even before the launch of work on the project, having received international awards in the master-planning category in 2008 in the Cityscape Dubai Urban Design Landscape Architecture Competition and in the commercial category in the CNBC Arabia Europe and Africa Property Award.
The project has elicited interest both on the national and international level, he adds.
Landscaping
The project aims to create a tranquil setting with green spaces, in the midst of the city and efforts have been exerted to retain the original green Bosphorus flora. Some 70,000 sq m of green areas are being created both within and surrounding Zorlu Center.
The stone pines and redbud trees which are characteristic of Istanbul will be among 50 different species of plants and trees that will surround the residences.
A striking feature of the reforested landscaping is the pedestrian walkways, shared public spaces and re-forested landscape created by redefining the zone.
“With the new soft and hard landscapes and overlooking the city at many angles, a grand park space is created amid the high-rises emerging through the roof-shell which covers the shopping and recreation zone, and the convention hall located beneath it,” says the spokeswoman for Tabanlioglu.
“Zorlu Center is a sustainable, responsible and energy-efficient community-led retail offer, not only within its resident community but for the wider Istanbul community,” she adds.
Potential land-use patterns were considered from an ecological perspective in addition to topological and functional references. The building also focuses on sustainability with a site-wide servicing strategy that utilises the latest energy and water-saving technologies.
The development is the flagship project of Zorlu Property Development, which is part of Zorlu Holding, one of the biggest groups of Turkey, which has huge ambitions for the project.



