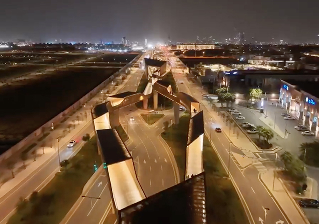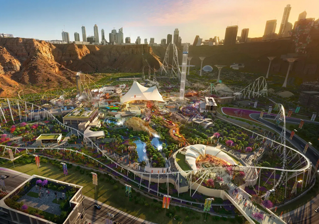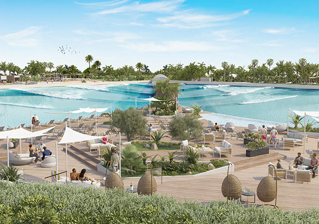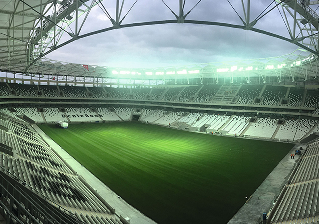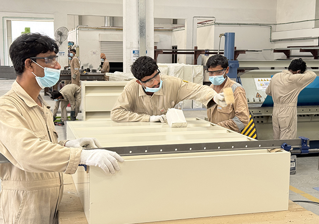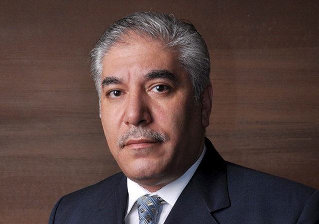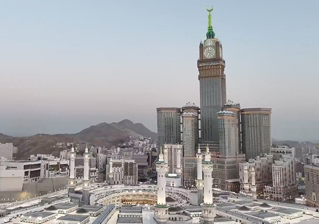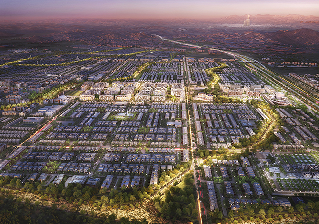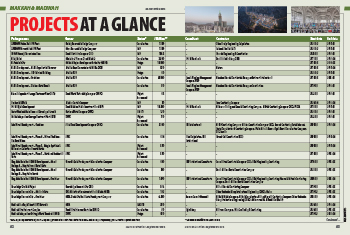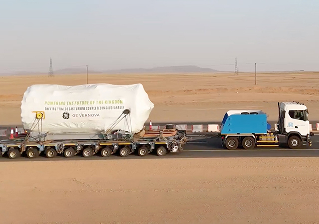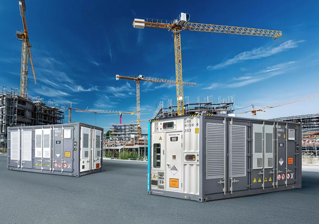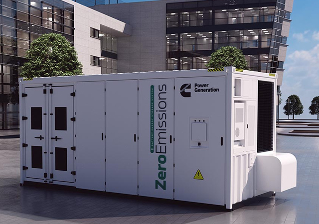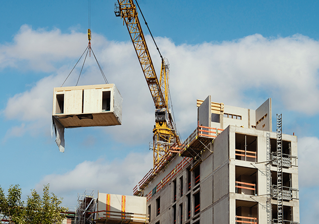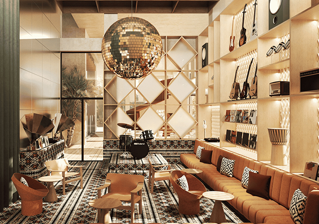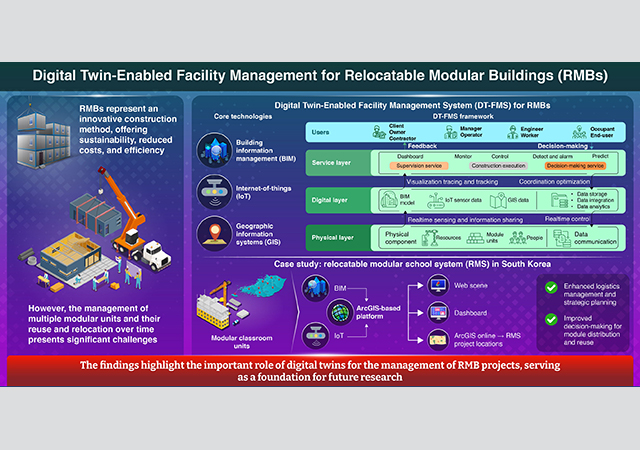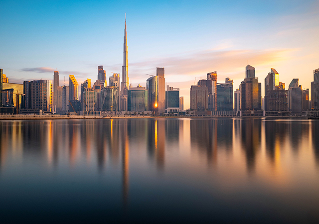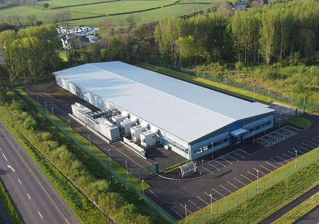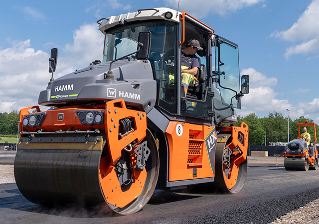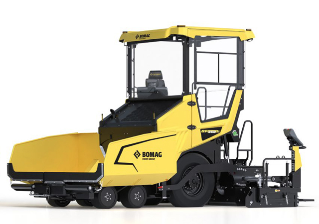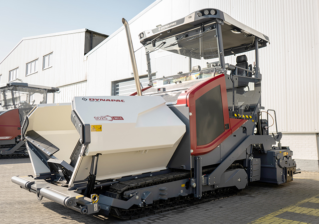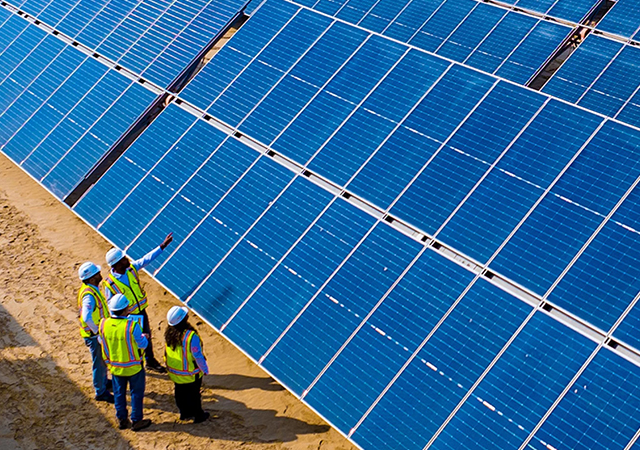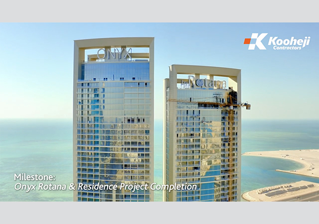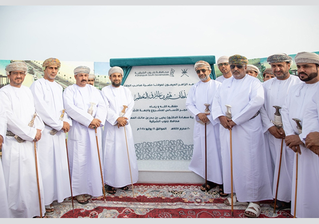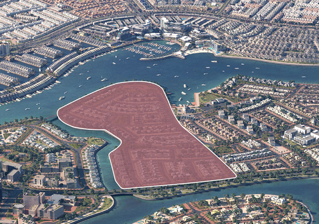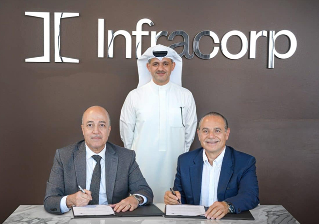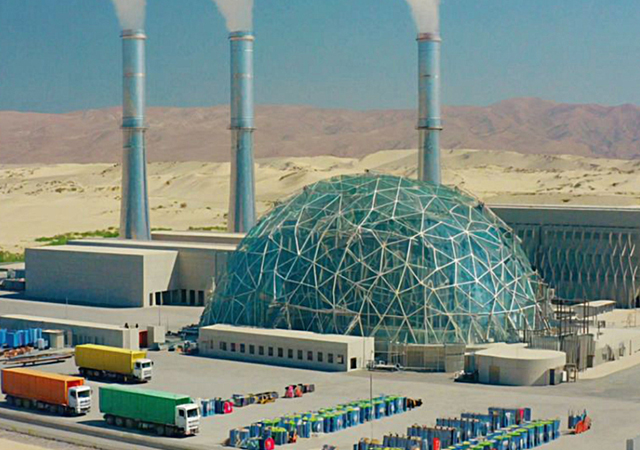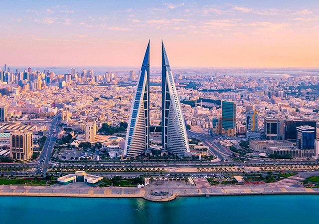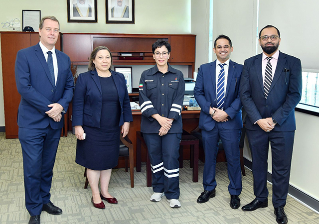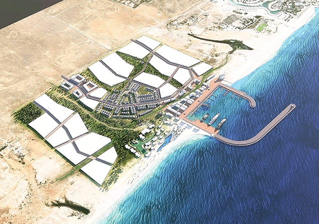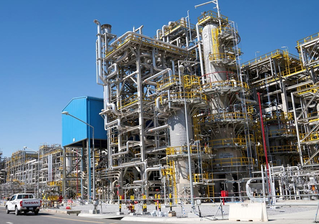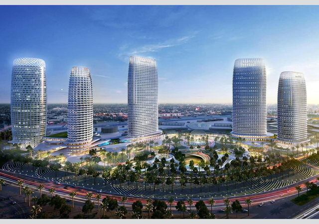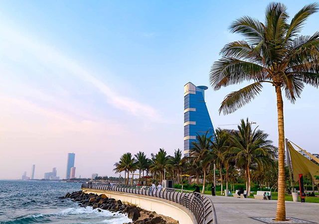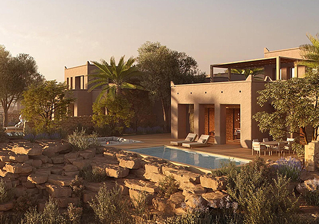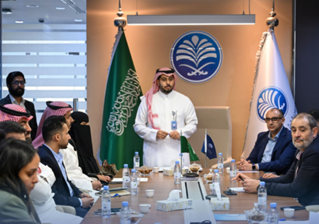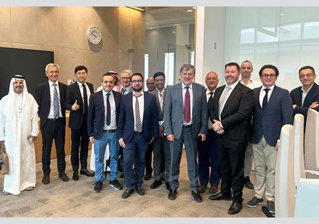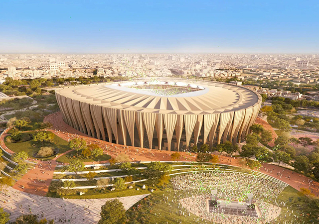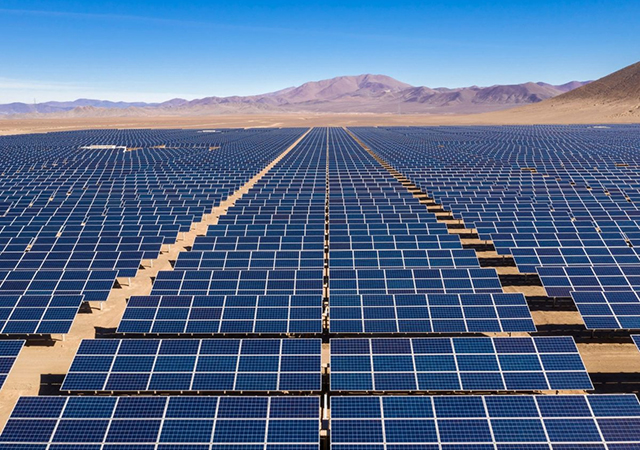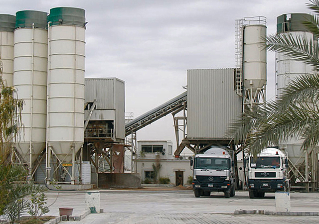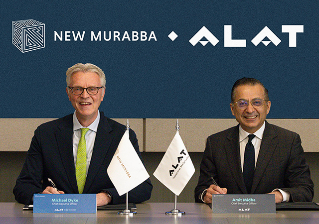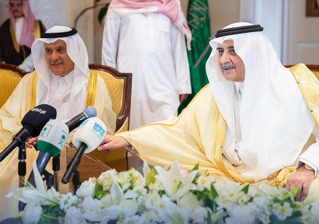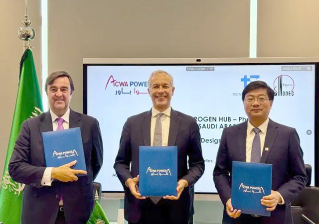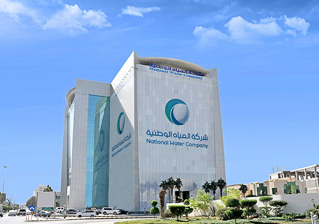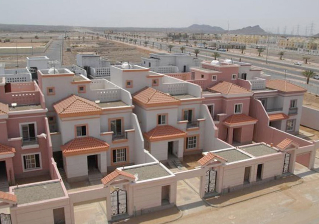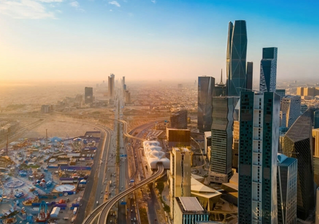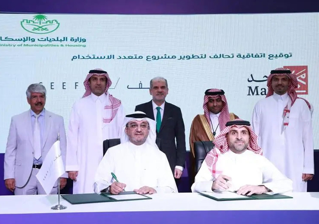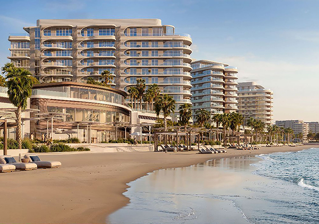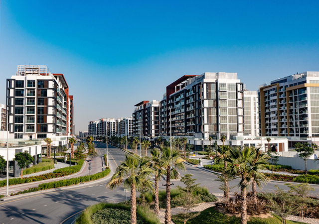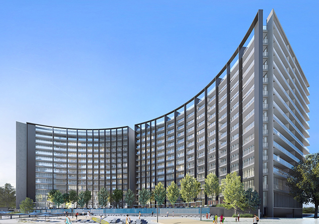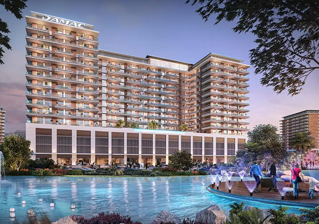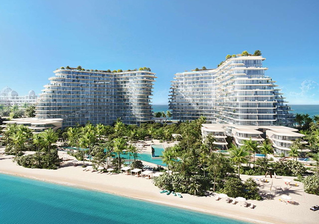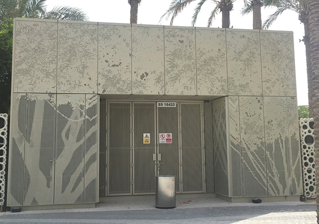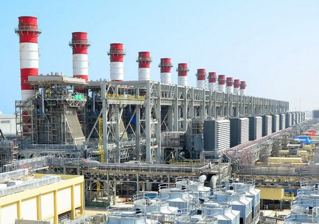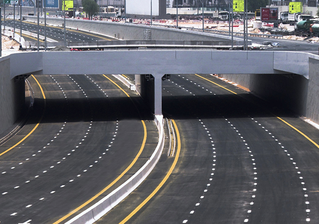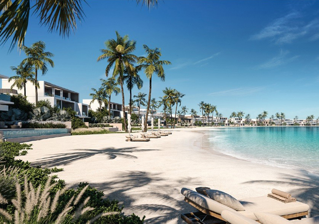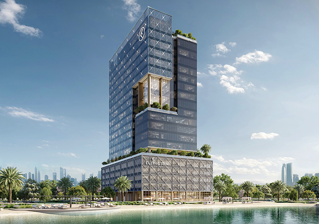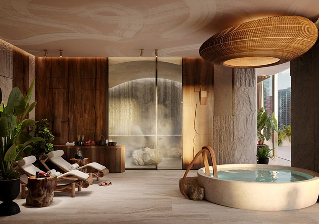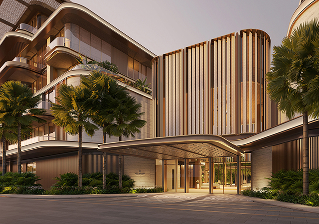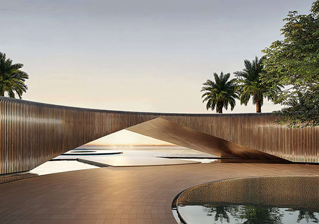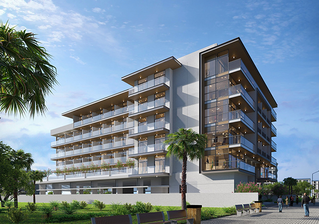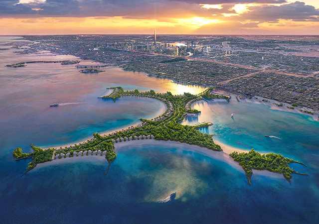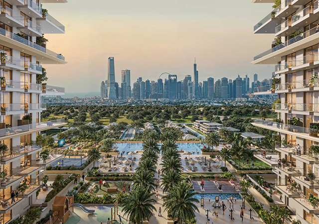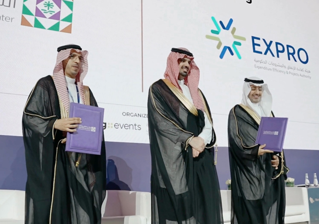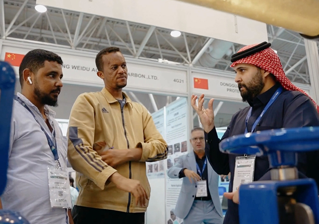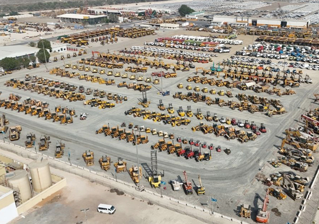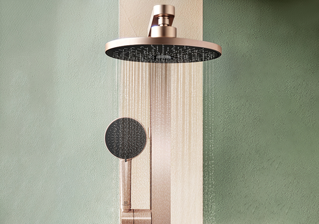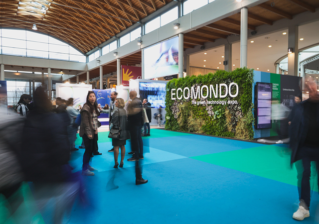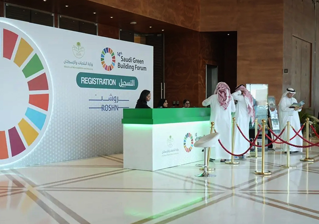

CONSTRUCTION work on the first phase of Dubai Pearl, a world-class, mixed-use project in a prime location, is continuing at a steady pace to meet the 2012-end target for structural completion.
The first phase of the 20-million-sq-ft development comprises a common podium and four 73-storey centrally-placed towers.
Located in the Dubai Technology and Media Free Zone, overlooking Palm Jumeirah, Dubai Pearl aims to set a new benchmark for sustainable urban communities in Dubai.
The project comprises three zones. These include the central towers joined at the top by a single roof housing a number of sky palaces. Overlooking The Palm Jumeirah, the project will have low-rise towers ranging from eight to 20 storeys and featuring residences, including branded residences. The side facing Sheikh Zayed Road will have the entertainment district consisting of two levels of entertainment and retail facilities with cinemas, a 2,000-seat theatre and a piazza in the centre.
The project shares a common podium with five levels of underground parking, collectively offering parking space for 15,500 vehicles. Four entrances and exits lead the vehicular traffic to the various levels of the development.
The project is being developed by Pearl Dubai, a company owned by a consortium of investors led by the Al Fahim Group of Abu Dhabi, UAE.
Dubai Pearl has been developed with the aim of creating a city within a city comprising elegant residences, world-class hotels and entertainment facilities under some of the most renowned global brands. Together with bespoke homes, Dubai Pearl will house premium offices, vibrant retail and some of Dubai’s top dining spots.
The project will include all amenities expected in a high-end development, and will feature seven hotels, 3 million sq ft of office space, 1,500 residences and 1,400 hotel rooms.
It is currently said to be the only development in the world to have a reserved cluster of so many international brands as partners in one location (Baccarat, Bellagio, MGM, Skylofts and Quintessentially).
The project is being executed in two phases with the second phase due to start in 2012.
 |
Work in progress ... on Tower Two and Tower Three (below). |
Construction of the superstructure of the towers being built in the first phase commenced in March 2010. Tower One (also referred to as Tower West) and Tower Three (Tower South) are primarily designated as office buildings. Tower One will also feature technology-themed residences and hotel.
Tower Two (Tower North) and Tower Four (Tower East) accommodate the hotels and luxury residences. These include the Pearl, Bellagio and Baccarat residences as well as the 362-room Baccarat hotel and 291-room Bellagio hotel.
A number of features are common to all the four towers. For instance, the second basement level of all towers will house the technical and support services, while the first basement and four podium levels are for parking as well as services. The technical floors are located at levels 37 and 38 as well as level 71. Each of the towers will have penthouses on levels 69 and 70, while the sky palaces are located at levels 72 and 73.
The entrance lobby and mall are located on levels five and six (which have mezzanine floors each) of the towers.
 |
A distinctive feature of the iconic towers is its column-free design. “While masterplanning the towers, we have tried to optimise the living space. We took an optimum size of a floor plate which we believe to be 90 m by 28.5 m and then we put the glass around that. There are no columns in the living space. They are located at the edge of the raft – either in the façade or the core,” says Santhosh Joseph, president and CEO of Pearl Dubai.
Construction
Excavation work for the four towers was carried out to a depth of 8.07 m. Rafts for the four towers were completed in four phases – between August 27 and November 12, 2009 – with 44,000 cu m of concrete poured into the foundation of the towers. An additional 10,000 tonnes of steel reinforcement helped install four of the Middle East’s largest concrete rafts, says the developer. Each of the four towers has a 3.25-m-thick foundation slab, 3,072 sq m in total area. Around 188 piles were cast for each of the four towers.
Elaborating on the status of the project, Joseph says: “On Tower One, rebar works are in progress on the core wall of Level Six (L6). Casting of the periphery beam as well as the internal slab of L5 has been completed while columns have been cast up to L5.
“By the middle of this month (April), the core wall for L6 and rebar works for L7 are expected to be completed, as is the construction of beams and cast-in-situ slab at L5, columns for L5 and L6 as well as hollowcore production for L6 slab. “On Tower Two, the core wall has been cast up to L6, while columns for podium L3 and L4 have been completed and hollowcore slabs have been installed at P4 level. Casting of the periphery beam for P4 is expected to be completed by mid-April.”
Meanwhile, on Tower Three, the construction of beams for L5 has been completed and hollowcore slabs have been installed. By the middle of this month, construction of columns from L5 to L6 is expected to be completed.”
Tower Four is currently at podium level with the core wall currently at P3 to P4 level and columns at P1 to P2 levels. Injection works for lift pits area are expected to be completed by mid-April.
The project has already drawn up impressive statistics: To date, 13,470 tonnes of reinforcement work has been completed and 19,451 sq m of hollowcore slabs put in place. The project has entailed the use of 29,340 sq m of formwork.
Around 12,000 workers are expected to be on site at the peak of construction sometime early next year when the mechanical, electrical and plumbing (MEP) and cladding works start.
By the end of this year, the developer expects to see the completion of level 34 of all the four towers.
“Looking ahead, over the coming months, work on site will continue at a very steady pace ensuring that development remains on schedule, with the initial handover expected to commence at the end of 2013,” says Joseph. “We will see all four towers progressing with construction targets including the casting of core walls, the construction of beams and columns as well as the casting of internal slabs.”
Dubai Pearl’s masterplan has been designed to ensure energy efficiency and is aiming for Leadership in Energy and Environmental Design (Leed) Gold Certification. The project will incorporate sustainable development features and green building standards including recycling facilities for paper, glass and food waste. As per the Leed rating system 2.08, the core and shell will be implemented to reduce electricity and water usage throughout the project. Improved utilisation of light control, air-conditioning and car-park ventilation will all contribute to a green-friendly environment for the Dubai Pearl community. The residential and entertainment areas are totally pedestrianised. The project will also be connected to Dubai Metro by tram to help reduce vehicular traffic.
In addition to being a completely walkable development, Dubai Pearl will include landscaped areas – which account for 35 per cent of the project area.
Mott MacDonald, a global management, engineering and development consultancy, has recently been appointed as detailed design engineer to provide detailed design engineering consultancy services for all mechanical (HVAC), electrical, public health, fire, communications and security systems for Phase One of the development. Mott MacDonald will also provide the Leed consultancy role coordinating all internal and external consultants towards Leed Gold accreditation.
Germany’s Schweger Associated Architects is the lead architects and masterplanner on Dubai Pearl. Al Habtoor Leighton is the main contractor.



