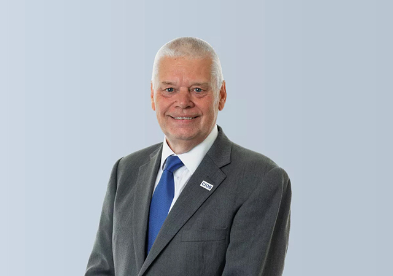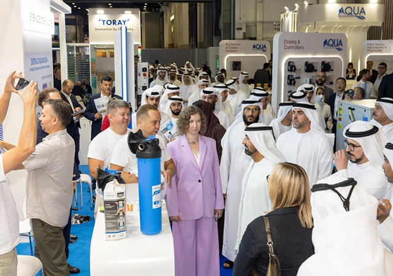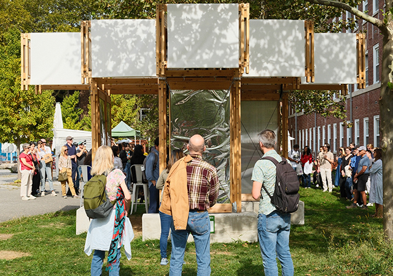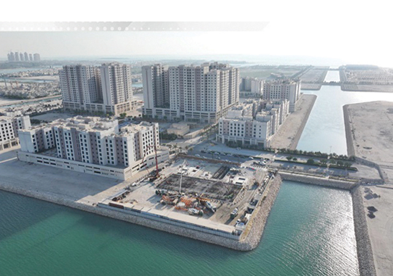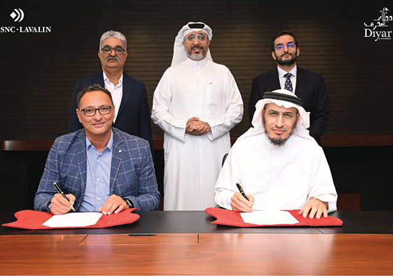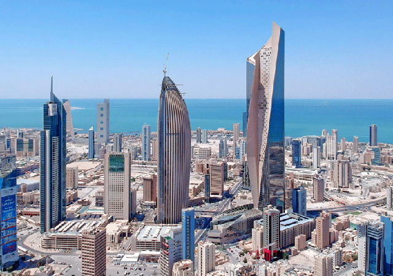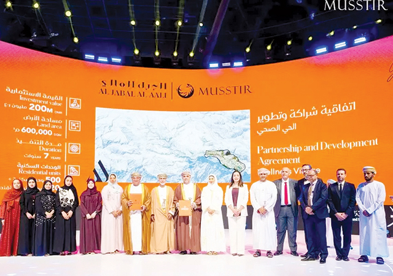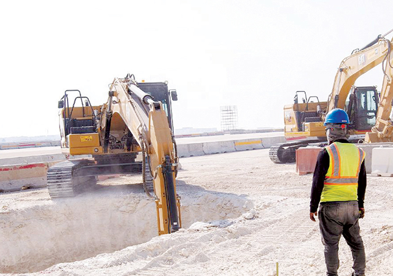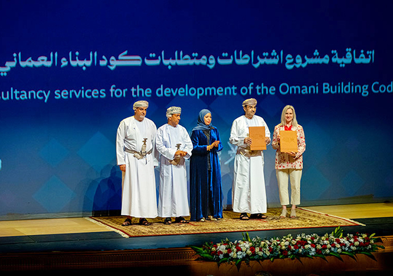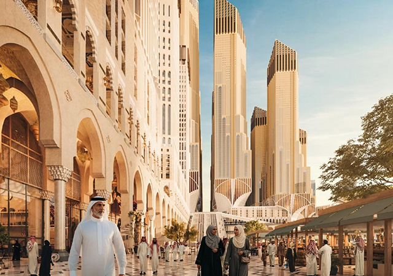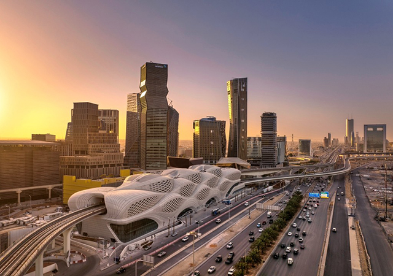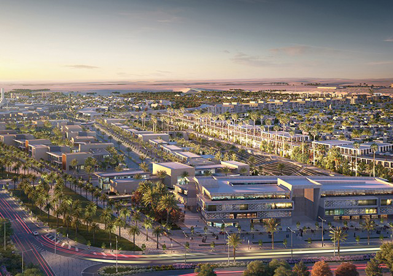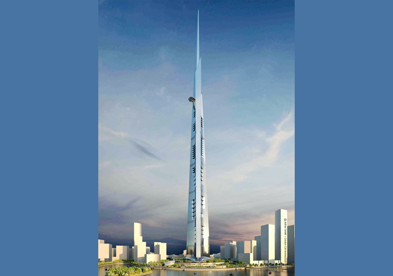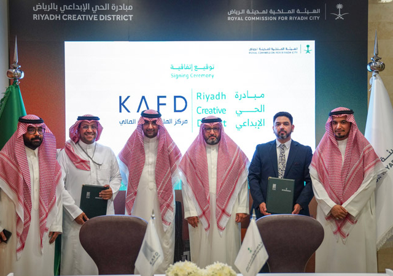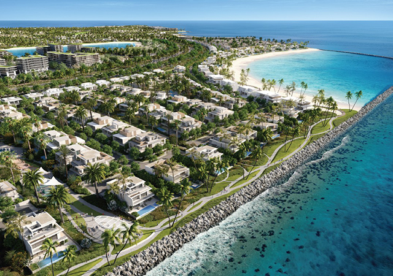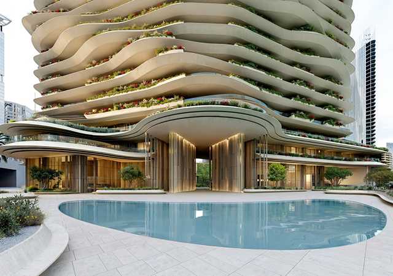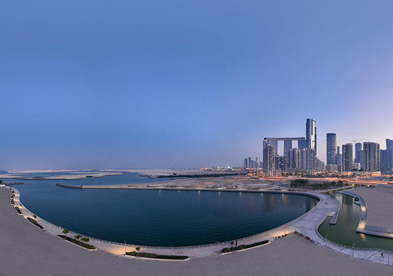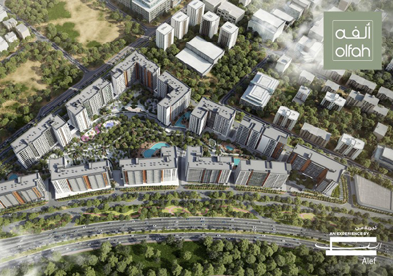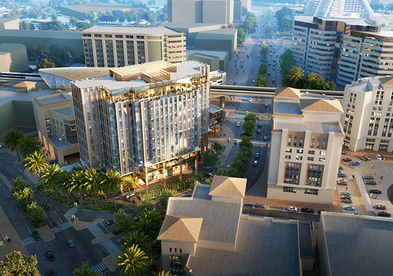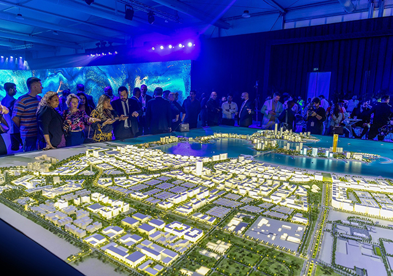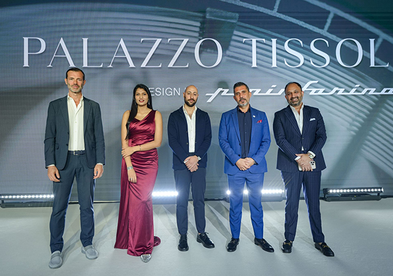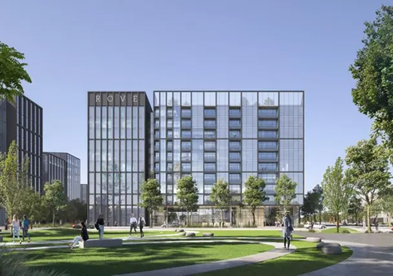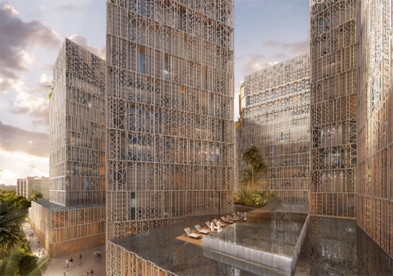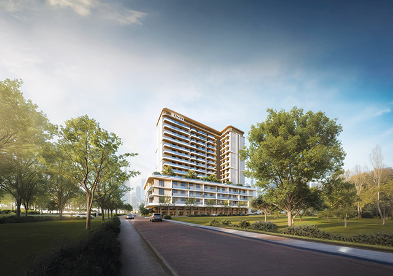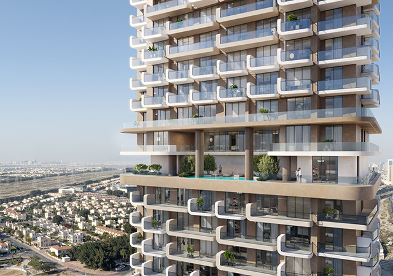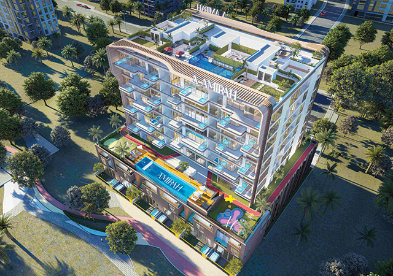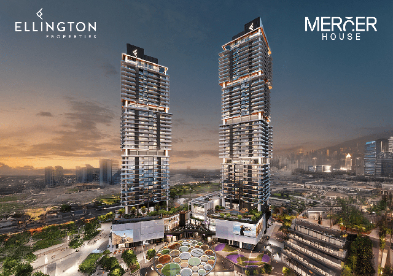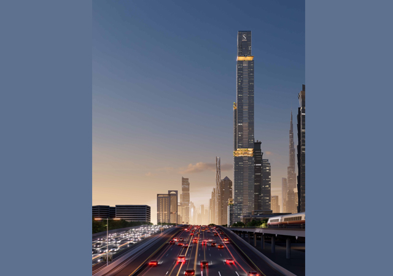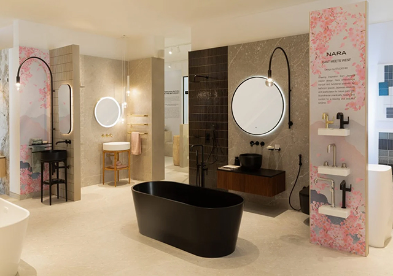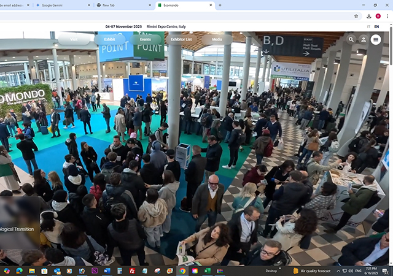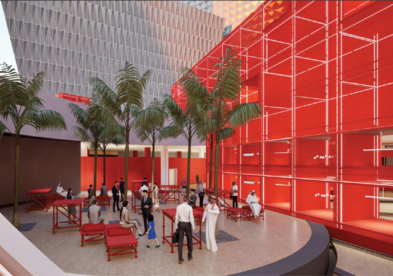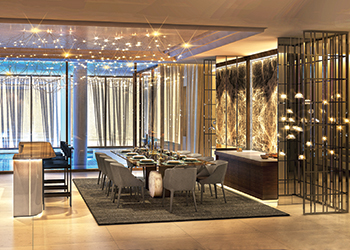 The formal dining area ... lit with a chandelier speckled with LEDs.
The formal dining area ... lit with a chandelier speckled with LEDs.
For a villa that will soon start construction, Bishop Design Residential has designed interiors that draw on Vastu Shastra principles.
A funky but family-friendly home is set to take shape in Dubai, UAE, where the interior design has had an impact on its overall architectural plan.
Currently still a plot in Dubai Hills, the project is influenced by Vastu Shastra principles, which guide the organisation of space and form within the premises. It comprises a double-storey villa, with a built-up area of 1,335 sq m, hosting the living areas on the ground level, the bedrooms on the first floor and entertainment and leisure facilities in a basement level.
Bishop Design Residential, which is working alongside architects Naga Architecture, has finalised the interior design for the project. Bids have been invited for the civil works and tenders for the interior works are expected to be announced by the end of this year, says the practice.
“The client wanted water to be a big part of the interior design. Hence, a large pool is a dominant aspect as one enters the house,” Ellen Bishop, the Dubai-based managing director of Bishop Design Residential, tells Gulf Construction.
The imposing entrance to the villa opens onto a large serene external pool around which the main living space is arranged. In line with Vastu Shastra principles, Bishop Design Residential has then balanced the water body with live tongues of fire shielded in tempered glass on both sides of the entrance as well as within a raised platform in the pool.
 |
The villa opens onto a large pool. |
This area has a further surprise element in store for the visitor standing on the threshold: Looking down through a glass panel at the doorway, one can see a striking wine cellar in a retro-classic design with an eye-catching sculpture table base positioned centrally within the space.
To add to the aura of the entrance, the colours have been kept dark to create a sense of expectation and mystery. Above this space, a massive double-sided artwork is suspended on the ceiling of the first floor and can be viewed through the glass balustrade.
The formal dining and living area is located to the left of the pool, and has direct access to the dirty kitchen. This area is lit with six to seven types of lighting elements, including a sinuous chandelier (from Blackbody of France) that spreads lace-fashion across the space and is speckled with LED lights which are reflected by mirrors that clad the ceiling, as well as indirect lighting on the sideboard and under the architrave. To the right of the pool is the guestroom and the family living area.
On the first floor, to the right overlooking the pool area, are two bedrooms for the children of the client. To the right are the master bedroom and his and hers ensuite shower/steam rooms and walk-in closets. A noteworthy feature of this area is the double-storey walk-in closet for the lady of the house, which features a spiral staircase, allowing her to place her occasion wear outfits on the mezzanine level of this closet space. Here the ceiling height will be approximately 4.5 m rather than around the standard 3.2 m, which means this section rises above the rest of the villa, says Bishop.
Centrally located between these areas is the family TV room with a breakfast table, looking into the entrance foyer below.
 |
The basement entertainment area. |
The basement features a home theatre, entertainment area, a spa, a bar, the walk-in wine cellar, a dirty kitchen as well as back-of-house areas such as the maids’ room.
The entertainment area is vibrant featuring a black metal custom-made false ceiling panel that is suspended from the main ceiling. Punctuating this expansive space is a circular column dressed in a black metal panel on the top and a chrome metal cladding on the bottom that is ringed by a lacquered table. Carefully positioned uplights and downlights further add dimension to this column.
The flooring here is made of dark wood that has a lighting strip that runs across it.
“In terms of colours, we have kept them neutral. We like to create design not with strong colours but more with feature flooring, indirect lighting, textured materials, impressions and other elements,” Bishop emphasises.
Overall, the interior designer has chosen luxury materials and neutral colours which can be enhanced as the client wishes, with bursts of colour through cushions or bedspreads, for instance.
Bishop Design Residential has, however, used a strong turquoise colour in the entertainment area in the basement, with the theatre offsetting this with a grayscale.
Its attention to detail is apparent even in the powder rooms where luxurious stone has been combined with textured milky white acrylic that is used as a back panel for the mirrors and a custom artwork to be installed as the base of the vanity top, which can be backlit in a choice of coloured LEDs to suit the client’s taste.
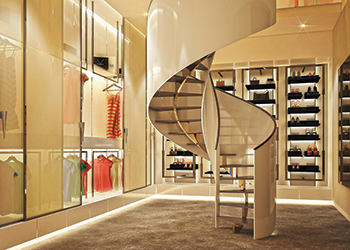 |
Hers ... double-storey walk-in closet. |
Materials such as marble will be procured from local factories, while wallpaper, fabrics and materials will also be sourced from manufacturers such as Rubelli, Jab and Squisito. Lighting will come from Italy, Germany and Spain. Joinery will be custom-made by the interior décor contractor, while designer furniture and loose furniture will come from manufacturers such as Minotti.
Commenting on some of the challenges of the striking project, Bishop says that as a large chunk of the property was taken up by the pool, which measures around 6 m by 12 m, arranging all the living space around it taking into account Vastu Shastra principles was a challenge.
For instance, the beds had to face east, according to these principles. In addition, the client wanted each bedroom to accommodate a television, and designed to take advantage of the view. Also, the dirty kitchens were to be positioned to the left of the entrance and have access to the formal dining area.
This meant that the architect had to modify the building envelope to accommodate these various requirements, she adds.
Bishop is happy that she has had the opportunity to get involved in the project even before the ground works have started, giving the interior designer immense freedom to carry out the client’s vision.
There is “finally” an increasing trend to get the interior designer involved in the early stages of the project, she concludes.



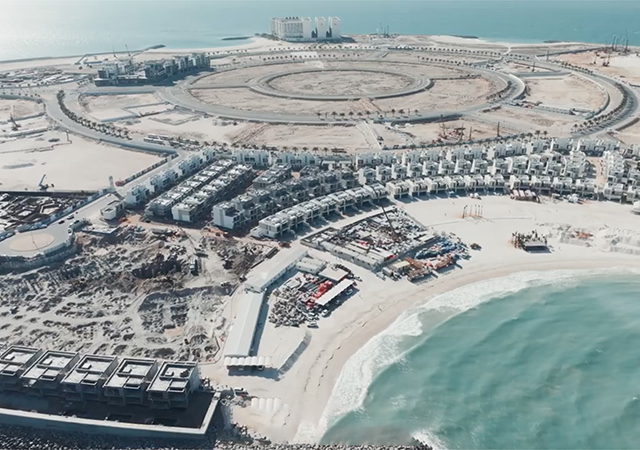

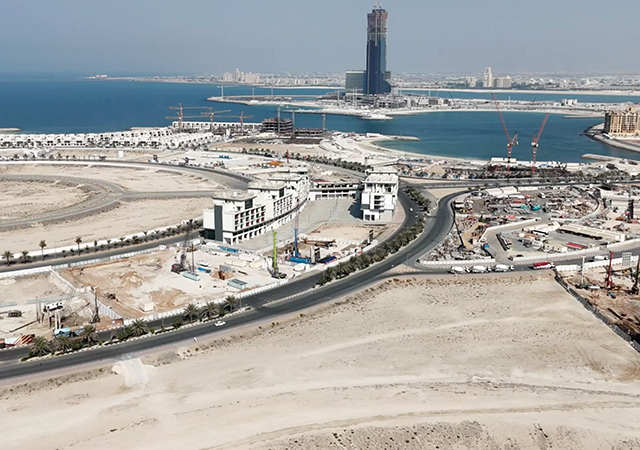
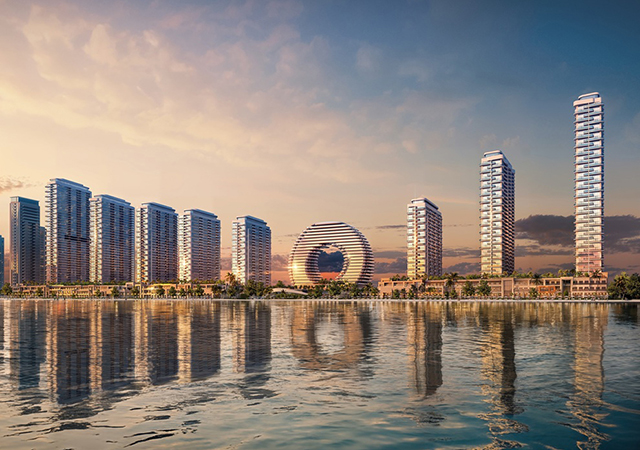
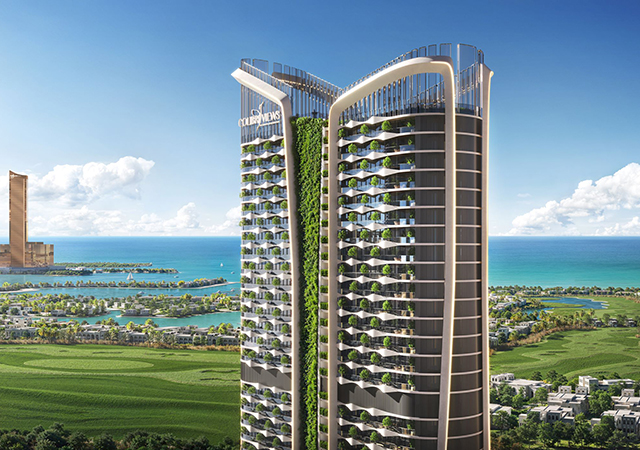
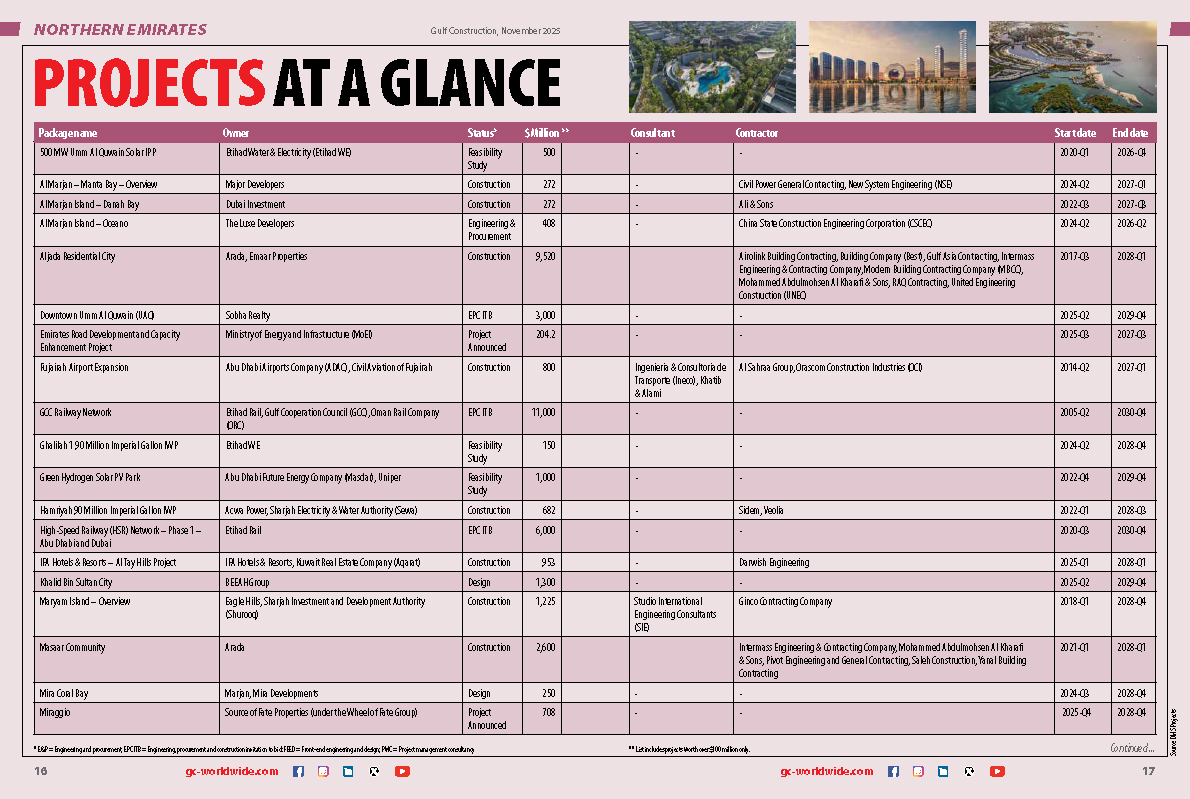
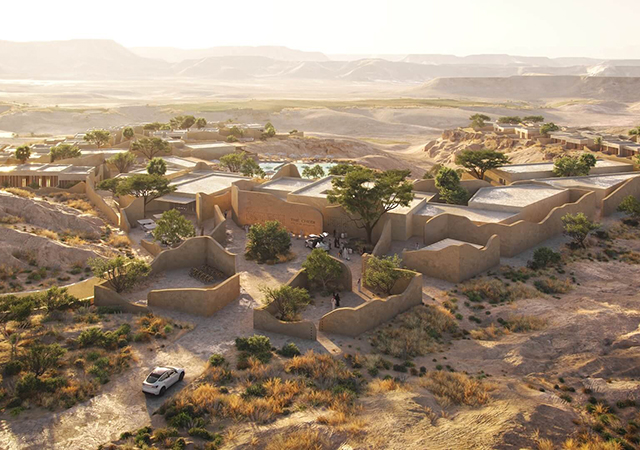
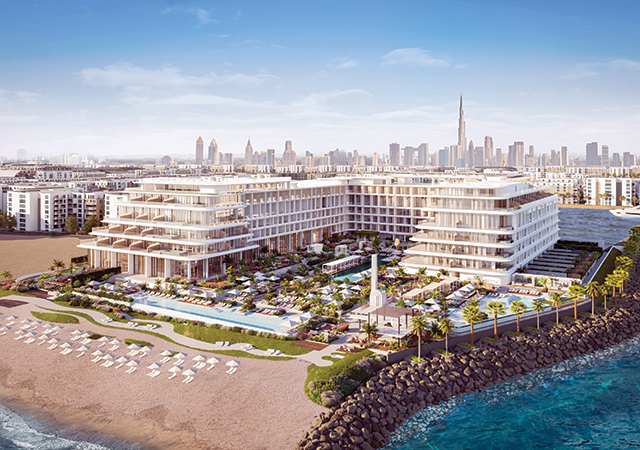
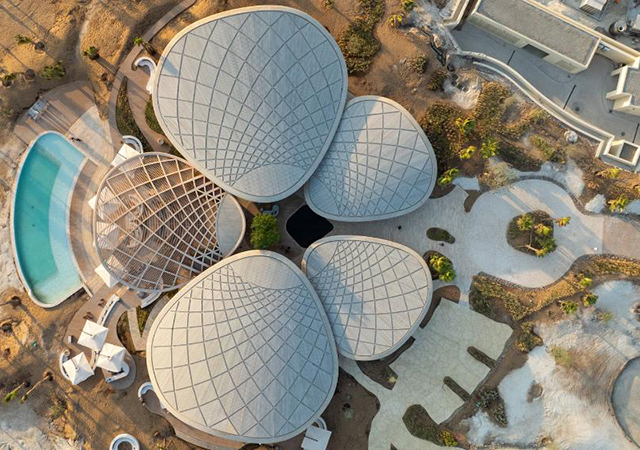

(5).jpg)
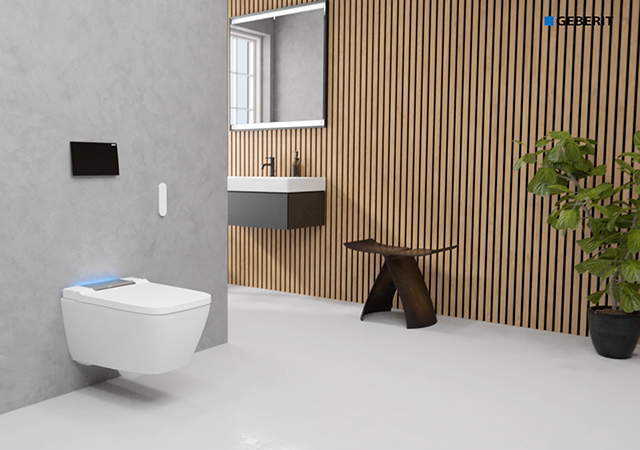

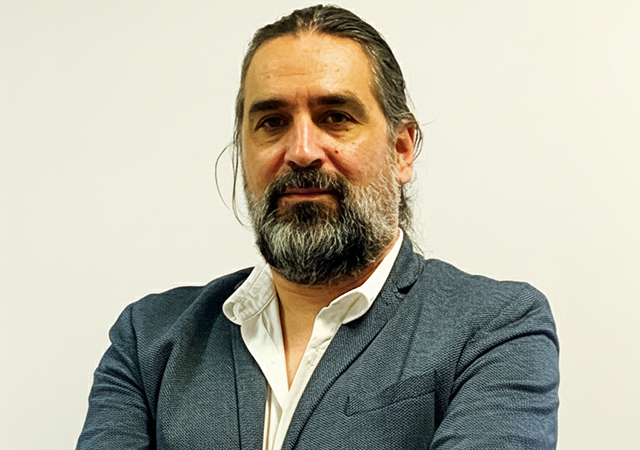
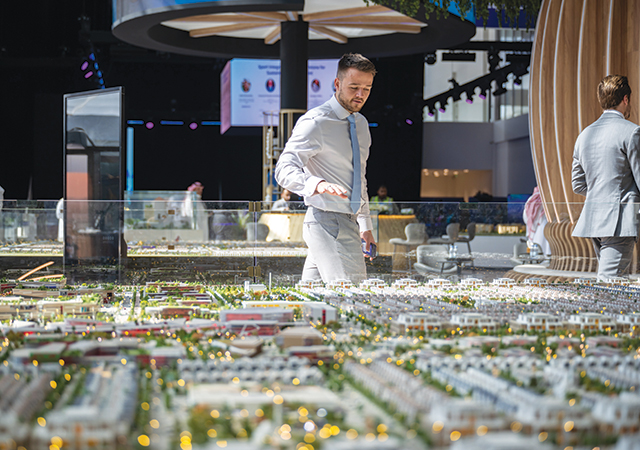
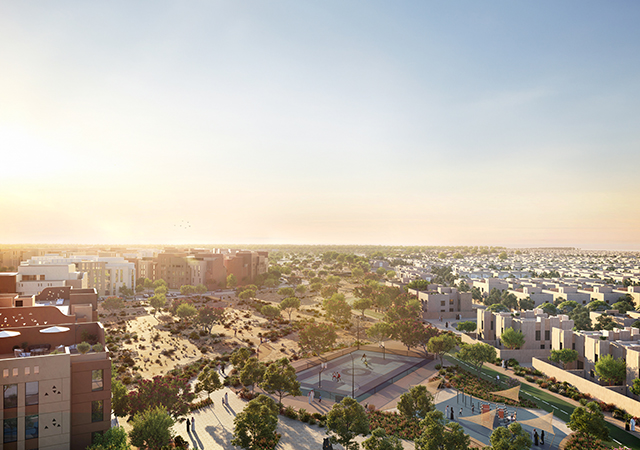
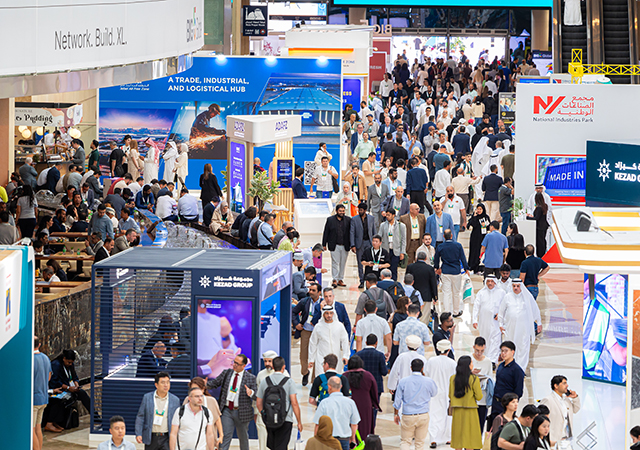
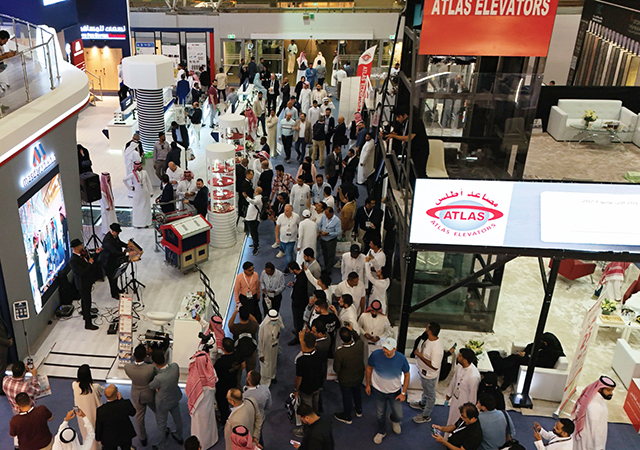
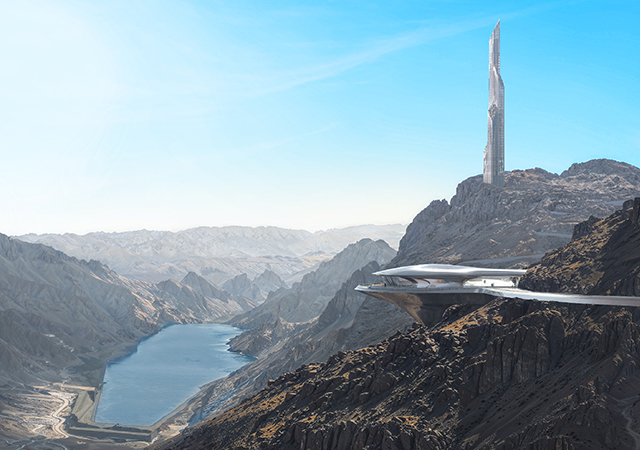
.jpg)
