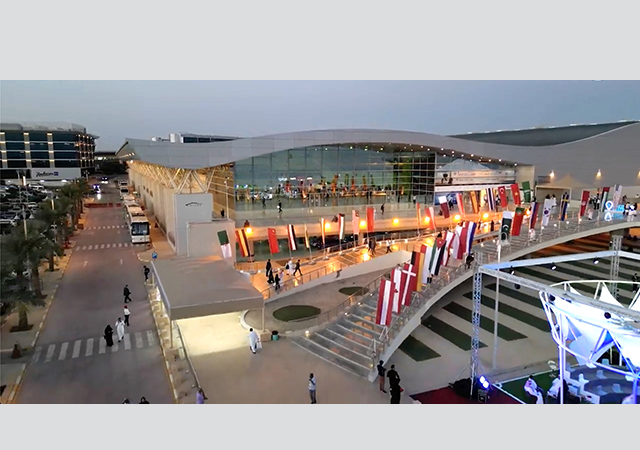
 The IT College ... stunning design.
The IT College ... stunning design.
KEO International Consultants has designed and supervised the construction of two impressive complexes in Al Ain, UAE.
The two projects have a combined value of over $70 million and have reached a significant stage of completion as of last month, according to a spokesman for the developer. “With only a few small details remaining to be finalised, the projects are set to change the landscape of the emirate with innovations in architectural design and unique interior engineering systems.”
KEO was hired by the ruler’s representative in the Eastern Province to design the new Diwan project, which will replace the old Diwan located on the plot immediately adjacent to the new site.
The new building will accommodate the executive offices, a majlis and meeting rooms for the ruler’s representatives as well as the undersecretaries of the Diwan. The complex is designed with dramatic curved facades, large interior entry ways and a large glass dome on the top level, one of the largest glass domes of its kind in the emirate. Extensive landscaped pathways and tiered water features at the VIP Entry serve to accentuate the design further.
For the new Diwan project, KEO International Consultants provided architectural, structural, mechanical, electrical and plumbing (MEP), interiors and landscape design, while the PM/CM Division provided complete project and construction management and supervision services.
The other major KEO project recently handed over in Al Ain is the new IT College for 1,200 students. Located at the UAE University Maqam campus, the IT College design originates from a competition which KEO won in 2000, where its architectural design beat out six international design firms competing for the project.
The winning design “allows access of multiple advanced IT and media services to the faculty and students at the new college, while the overall objective was to provide a flexible and scalable environment that would leverage the latest technology to provide advanced teaching, learning and administrative resources for the University” says Brad Batcheller, KEO’s director of public relations.
The design focused on sustainable elements. Surrounding the core is a landscaped, naturally illuminated garden atrium 36 m by 36 m and four storeys high. The central atrium contains glass bridges that connect the core with the rest of the building and also features the student lounges and circulation that offer a continuous view of the glass enclosed core and its operations. Around the atrium, at ground level, access is provided to the prayer and study halls, cafeteria and student lounges.
“The glass cone at the central core area was an engineering challenge,” says Imad Luaaby, resident engineer with KEO. “Jumbo glass panels of the 24-segment cone extend from basement up to skylight level. Six steel/glass bridges were to fly across the atrium open volume to connect the building’s two wings with the glass cone at all floors. Very precise dimensioning had to be followed in the design (by KEO Design) and execution stages to obtain clean connection details of all related components together. As the bridges with a conical shape with all its lines which are not parallel, the width and location of each bridge is slightly changing from floor to floor.”
The air-conditioning system of the project was the first of its type to be used in this region. “Air column units supply the cold air into raised floors. Having all raised floors as a space for running all services and a plenum of cold air supply in the same time, made it important to consider many aspects more carefully. Under raised floor cleaning, for example, had to be performed in an improved methodological way, with close supervision, to control the air quality for a healthier environment to people and sensitive electronic equipment and servers in the same time,” Luaaby concludes.
For the new IT College, KEO International Consultants provided architectural, structural, MEP, interiors and landscape design, while the PM/CM Division provided supervision services.


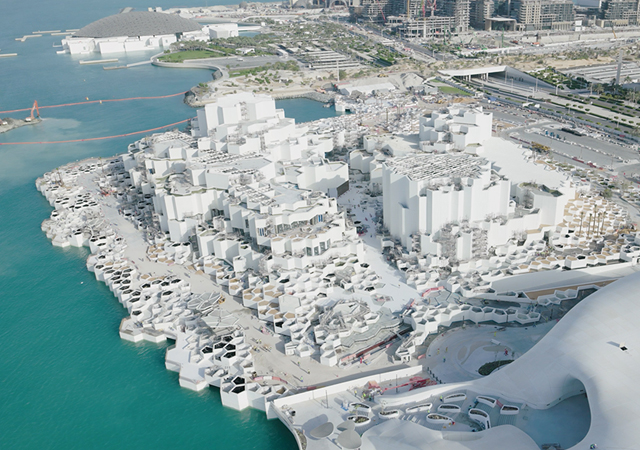
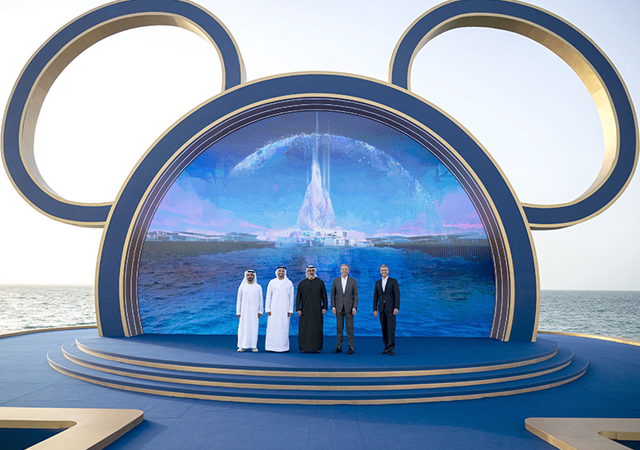
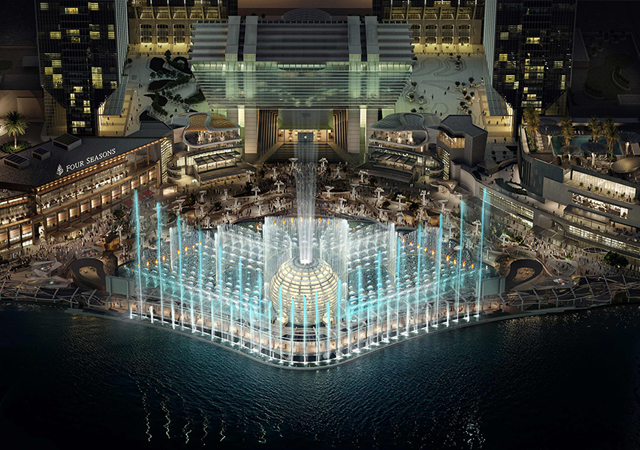
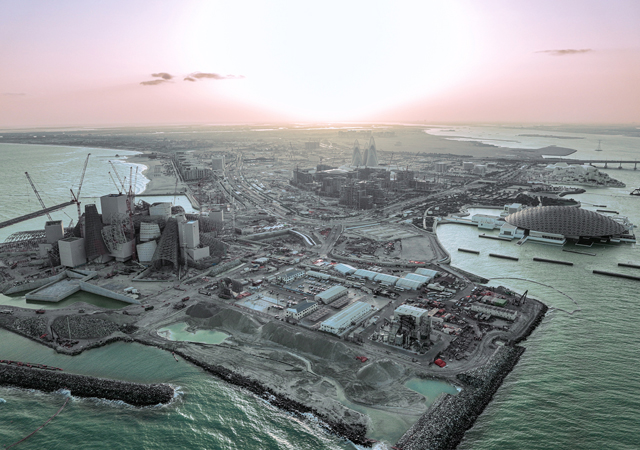
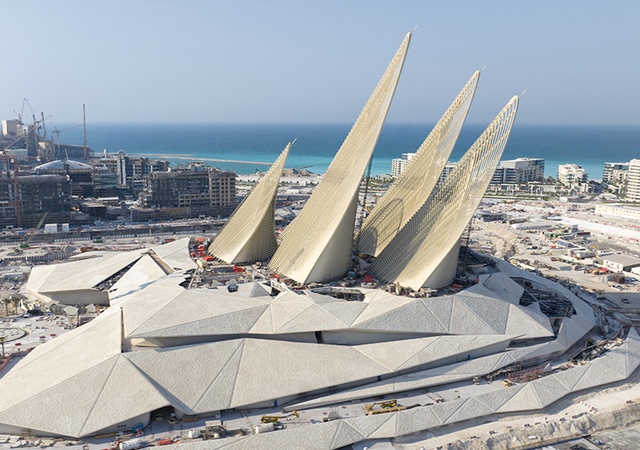
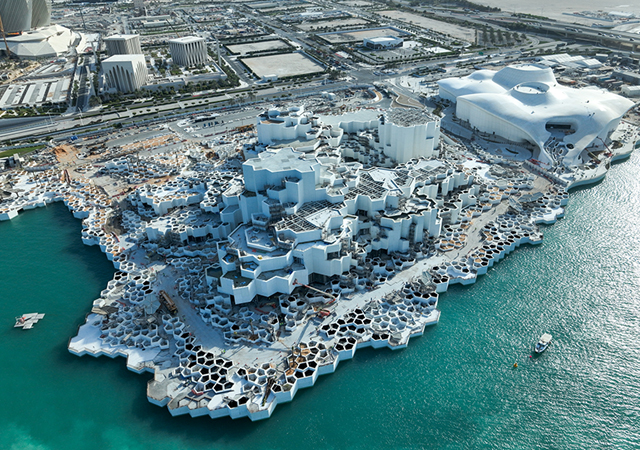
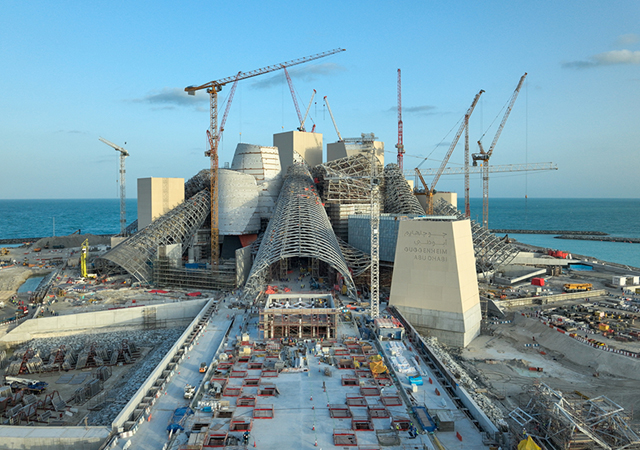
.jpg)
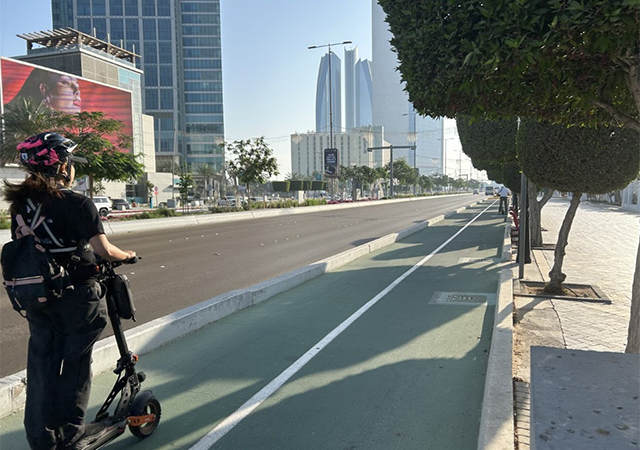
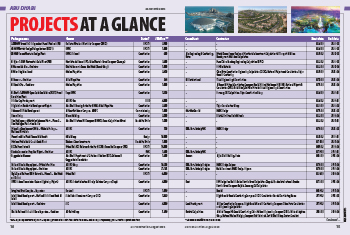

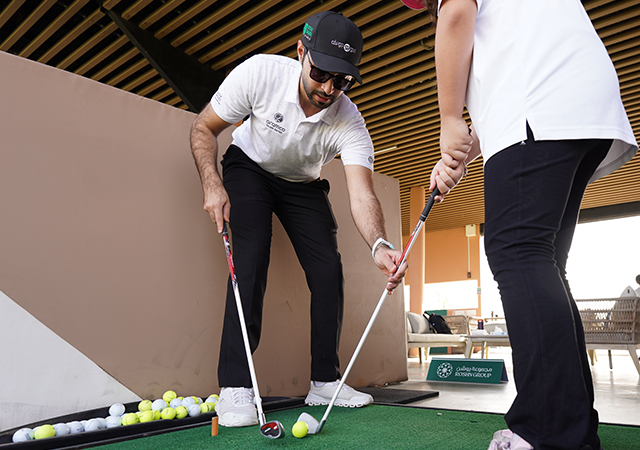
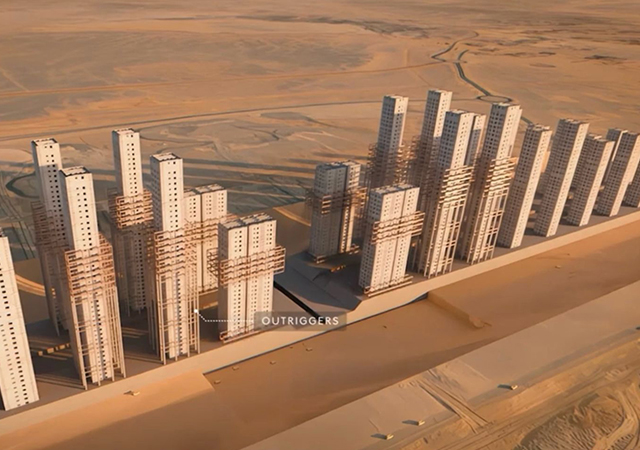
.jpg)
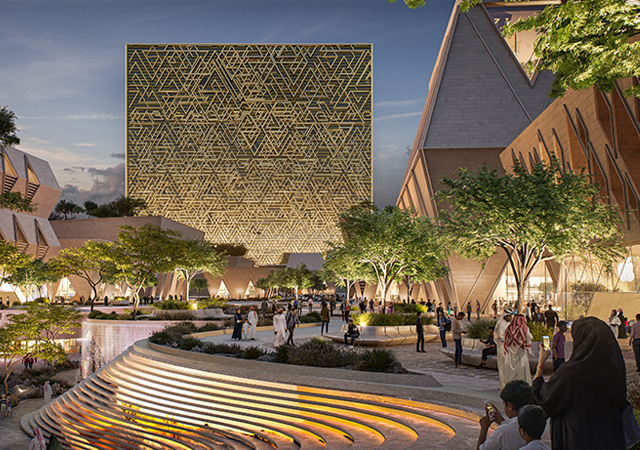
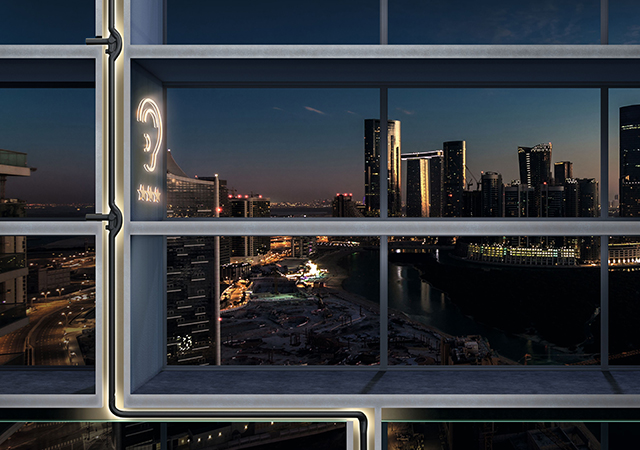
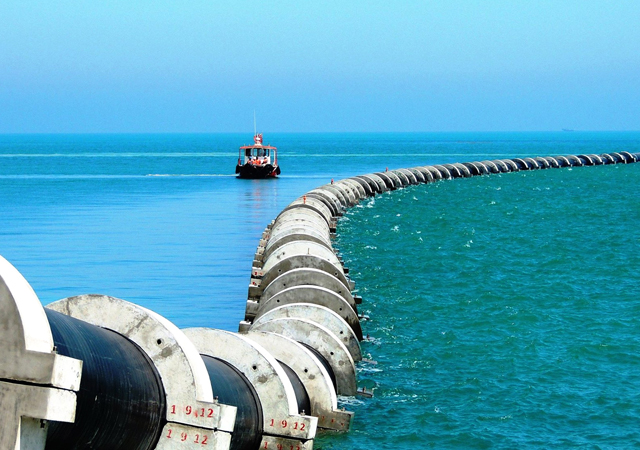


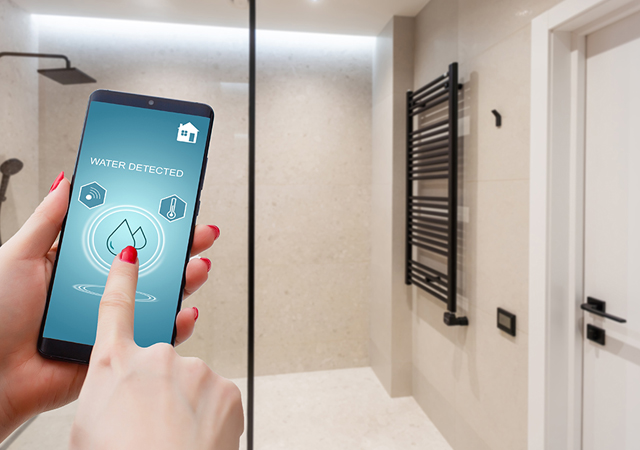
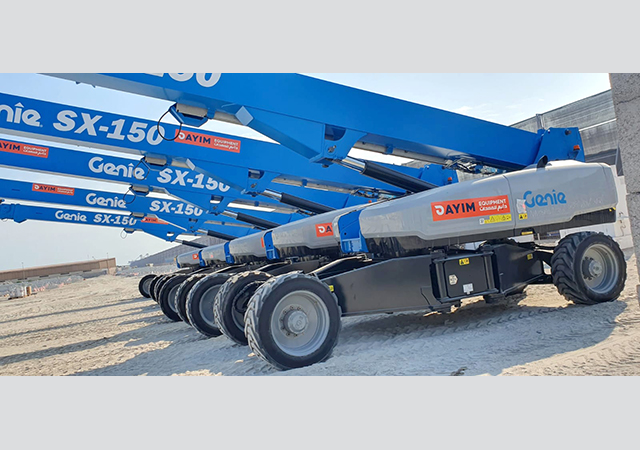
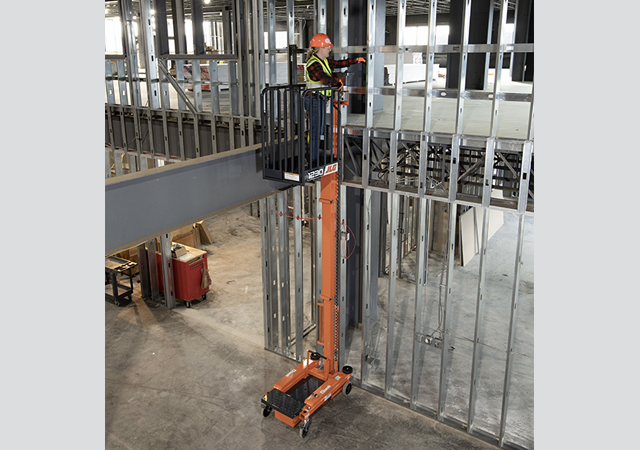
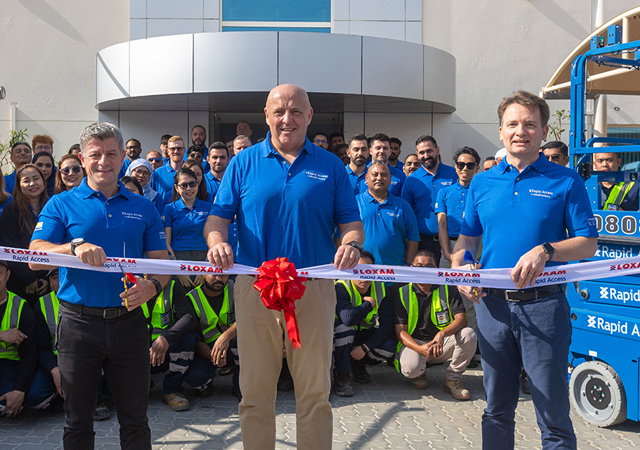
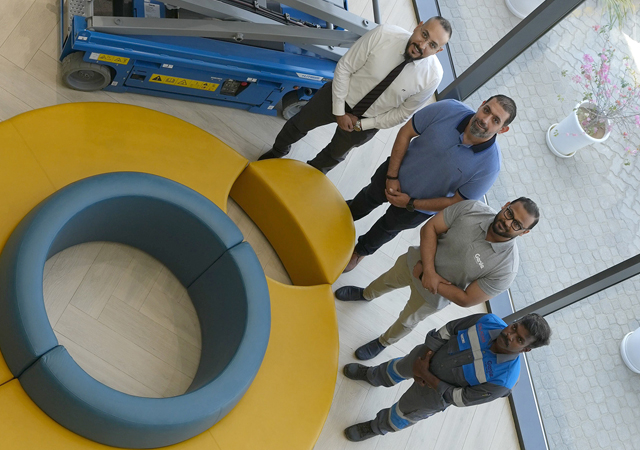
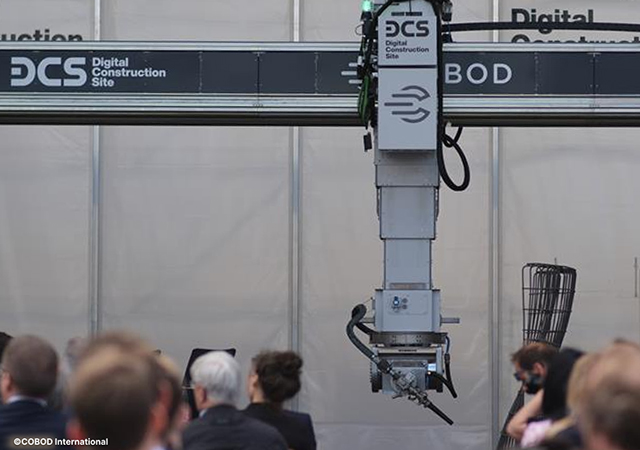
Doka (2).jpg)
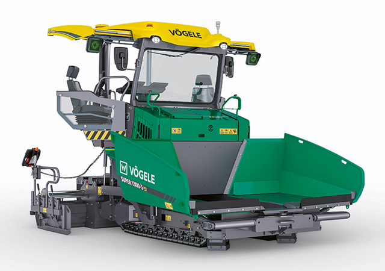
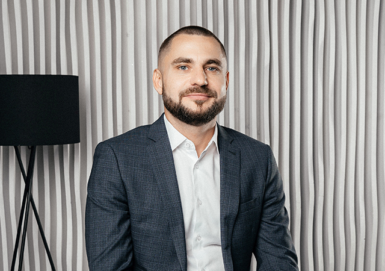

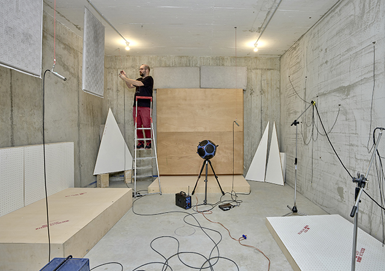
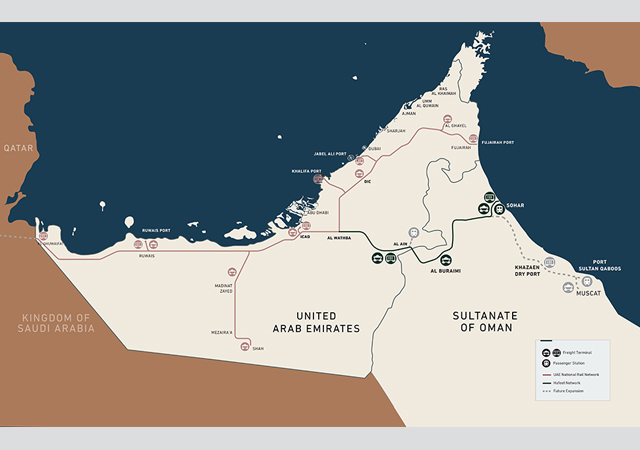

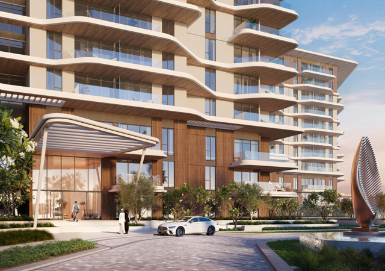

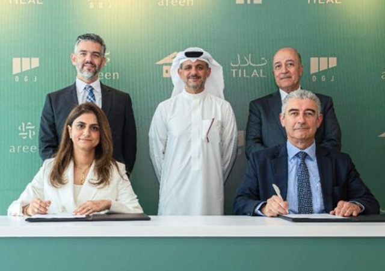
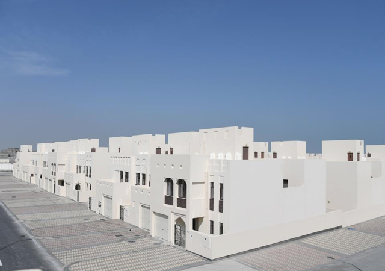
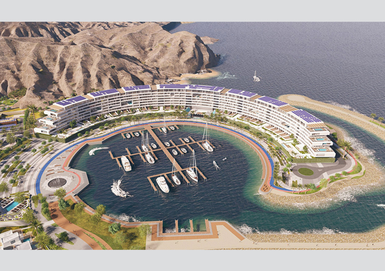
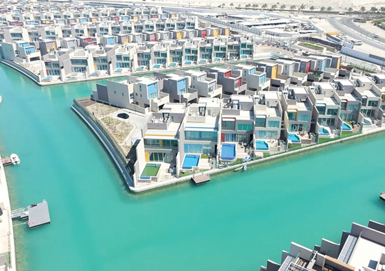
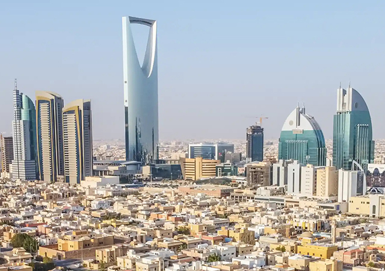

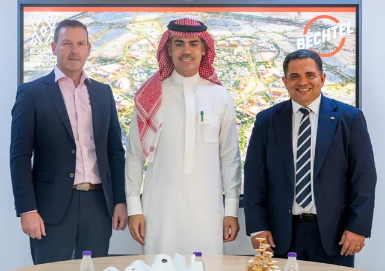
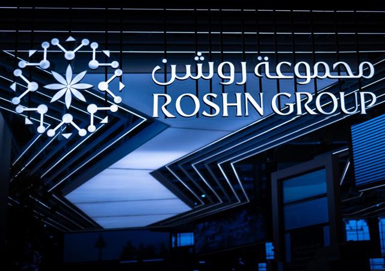
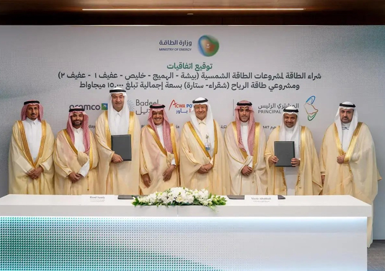
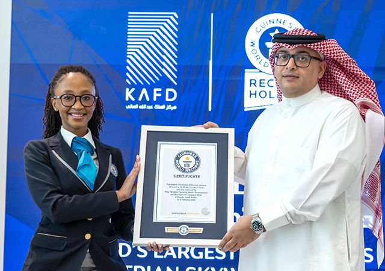
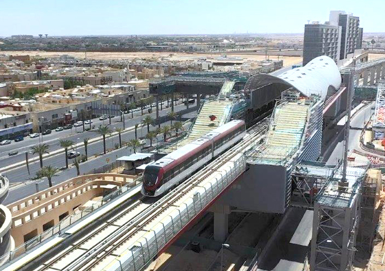
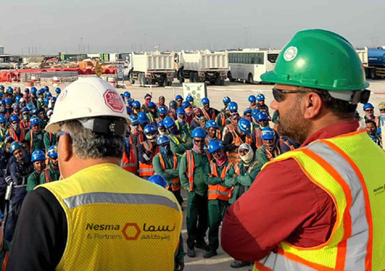

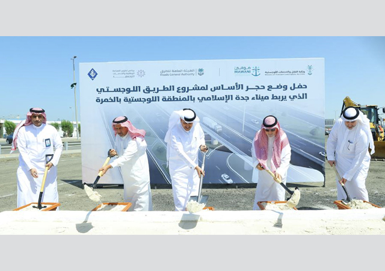
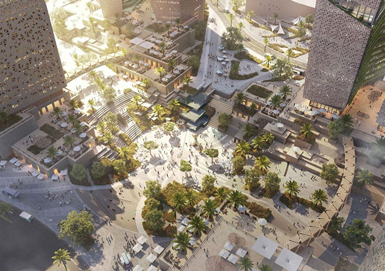

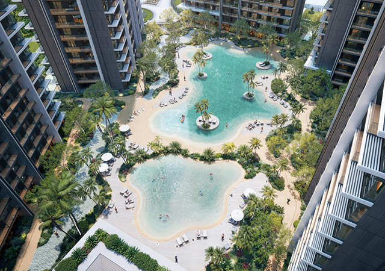
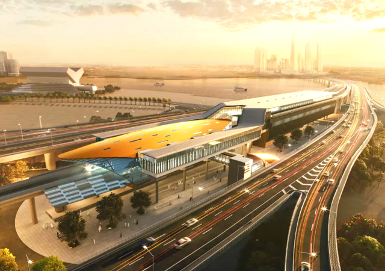
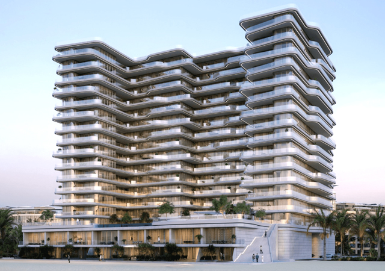
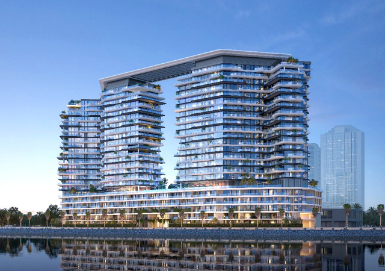
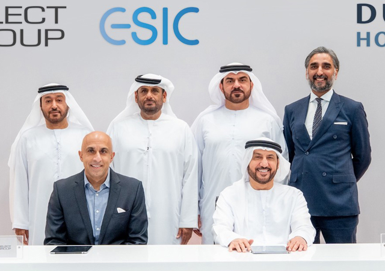
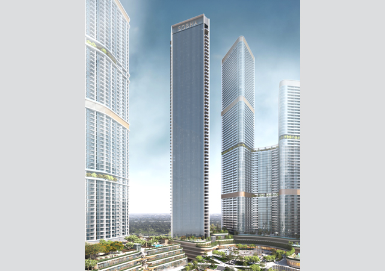
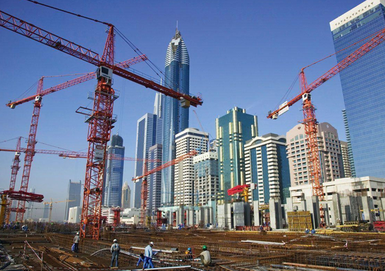
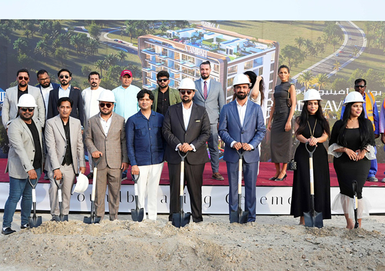
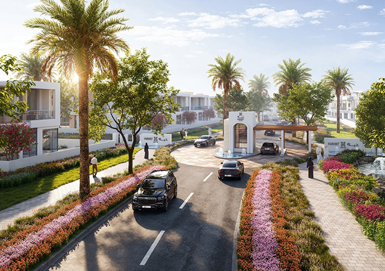
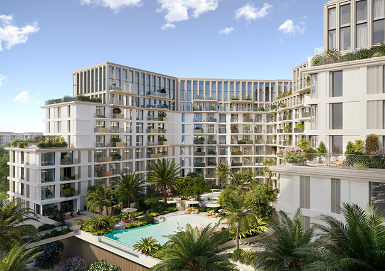
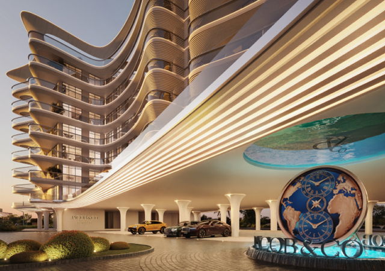
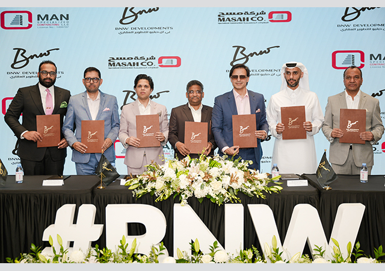
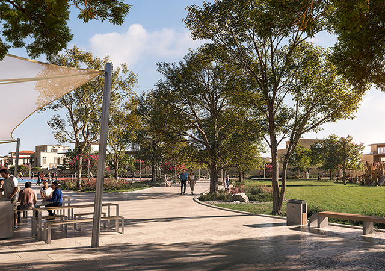
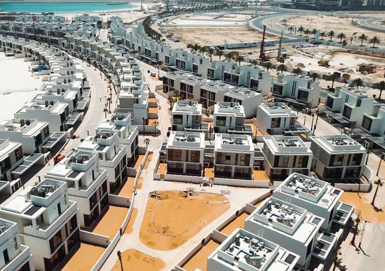
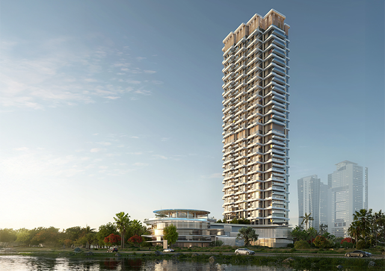
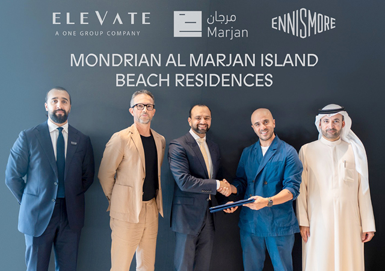
.jpg)
.jpg)
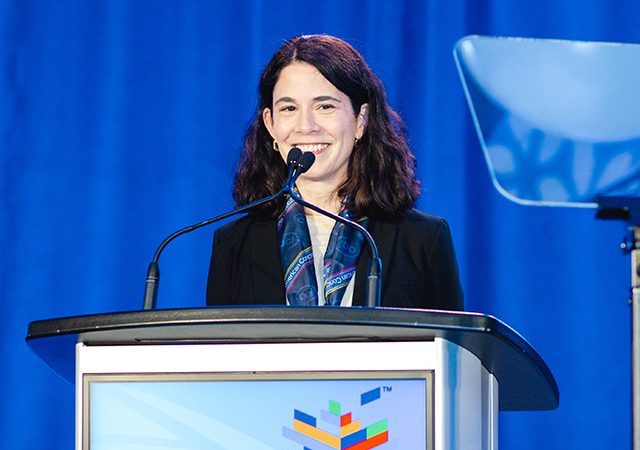
.jpg)
