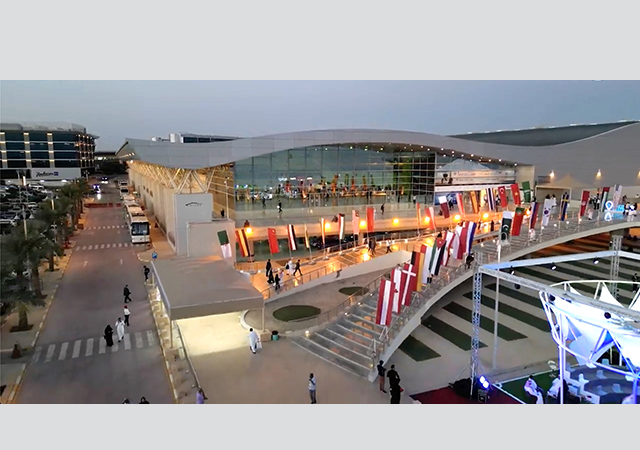
 Daikin systems ... meet specific requirements of The Residence.
Daikin systems ... meet specific requirements of The Residence.
A new large-scale residential tower complex in Bahrain – originally designed as hotel apartments – has turned to Daikin to provide an optimal cooling solution, given the large capacity and unique requirements of the development.
The Residence, prominently located along the coast in Juffair, comprises twin, but mirror-reflected towers that are linked at several points to allow movement of occupants between them. Together, the two 70-m-high towers form a spearhead shape that suggests grandeur and strength. Each tower has a basement, ground floor and 16 upper floors with a total floor area of 24,000 sq m.
This project was originally the brainchild of a large hotel group and was slated to become a hotel apartment complex but is now offered as residential apartments.
The architect for this project was Studio AT and the consultant was WSP, both of South Africa. Nass Contracting of Bahrain was the main contractor while the HVAC (heating, ventilation and air-conditioning) works were carried out by Emco of Bahrain.
Elaborating on the cooling system selected for the tower complex, a spokesman for Daikin says: “WSP had originally designed this project for a variable refrigerant air-conditioning system as there was insufficient space to install a large chiller for each building.
“The manufacturer nominated – by both the main contractor and the HVAC contractor was Daikin Industries (Japan) – to supply the required units for this project, thanks to the renown the brand enjoys and its industry-leading VRV product line. Daikin also got preference as it had the only VRV product line that has been specifically designed for use in high outdoor temperatures as well as had the capacity that was more suited to this project.
“The HVAC unit selection was made easy by the diversity of the Daikin indoor units and thus the ability to adapt to each client’s requirements rather than mould their requirements to the available units.
The total project capacity (for both towers) was calculated to be 772 HP (618 tons of refrigeration – TR). Thus, 74 units of RXYQ10MY1K (of 10 HP capacity per unit) and four units of RXYQ8MY1K (8 HP/unit) Daikin VRV outdoor units were used to cover this rather large capacity.
“Moreover, as a false ceiling was originally designed by the architects, it was imperative that the indoor units to be supplied conformed to the designed ceiling voids,” he continues. “These ceiling voids were designed to be around 40 cm and thus required units that would not exceed 30 cm in height to allow for proper installation of piping as well as to allow for ample maintenance space.
“This is where Daikin came into its own and using its ceiling-mounted built-in and slim-ducted units, all the client requirements and design constraints were met.”
The indoor units selected for this project were;
• 40 slim-ducted units – FXDQ50NVE; and
• 150 ceiling-mounted built-in units – 50 units of FXSQ100MVE9 and 100 of FXSQ125MVE9.
The control system used was originally designed for a separate, wired, wall-mounted remote controller for each individual indoor unit, which Daikin readily supplied.
“Due to the high technology of all Daikin products, installation was easy and straightforward with very few anomalies that were easily overcome, thanks to the close cooperation between Emco and Daikin,” the spokesman concludes.


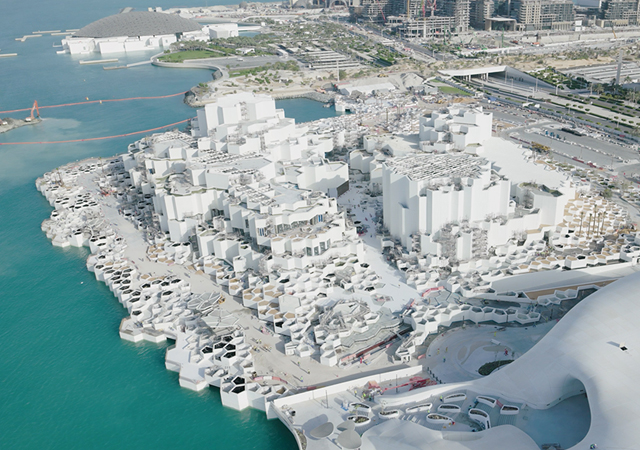
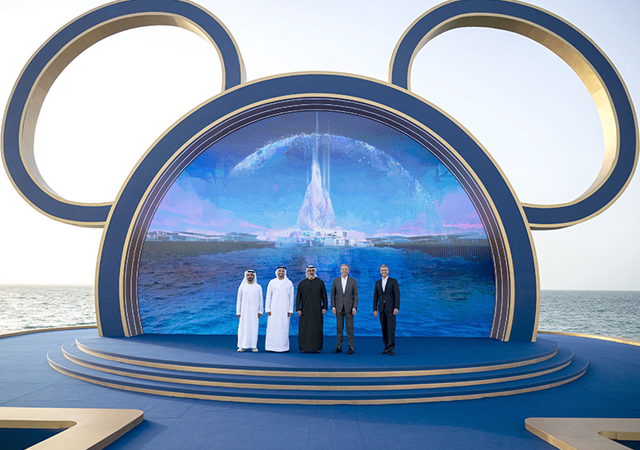
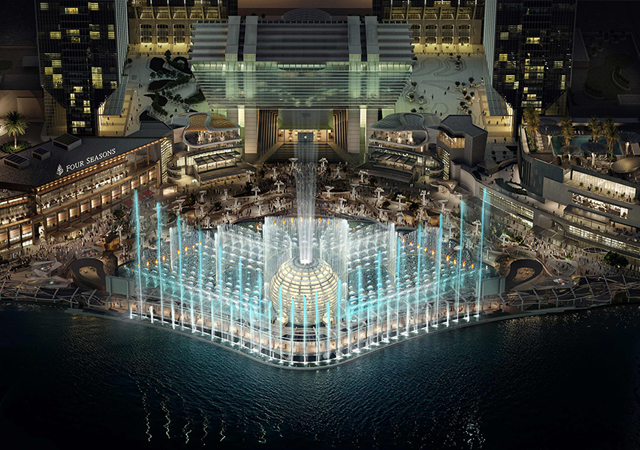
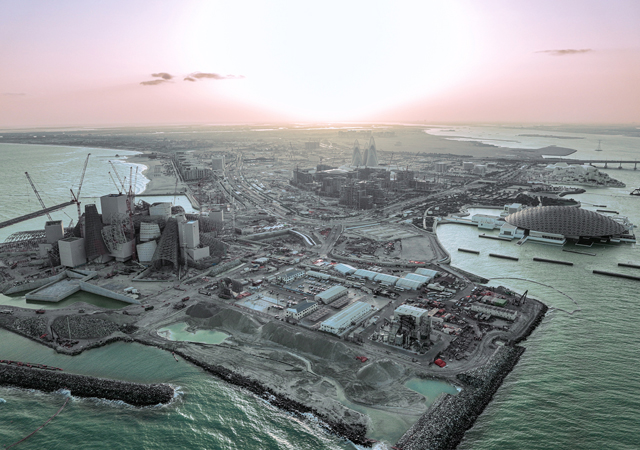
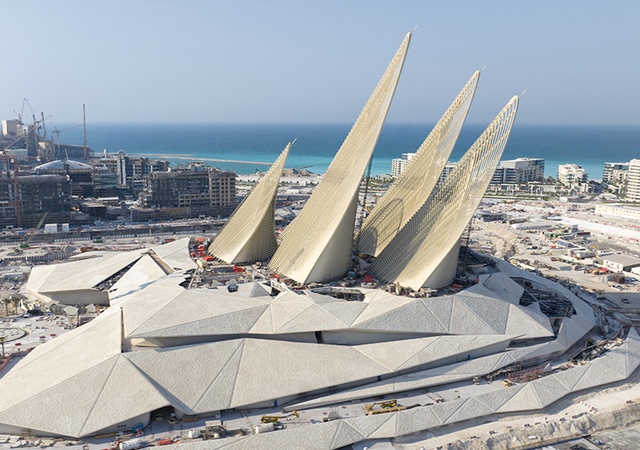
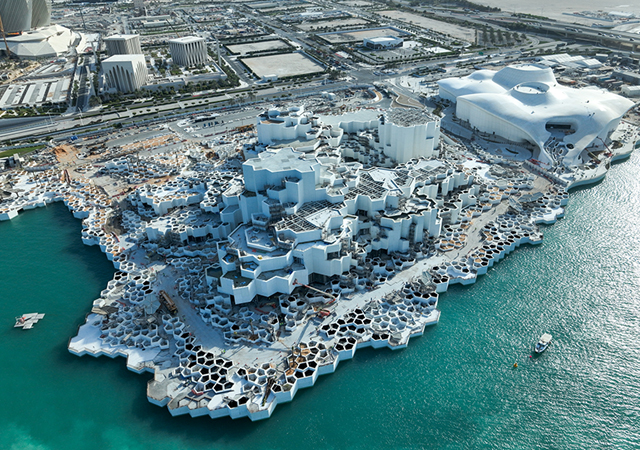
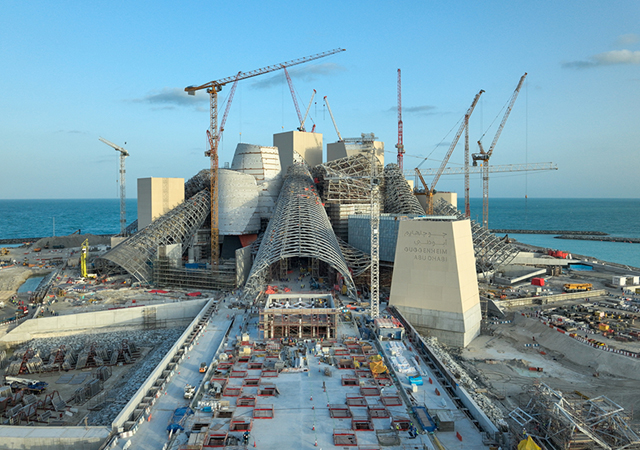
.jpg)

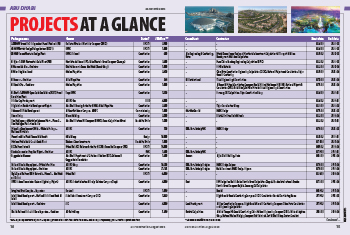


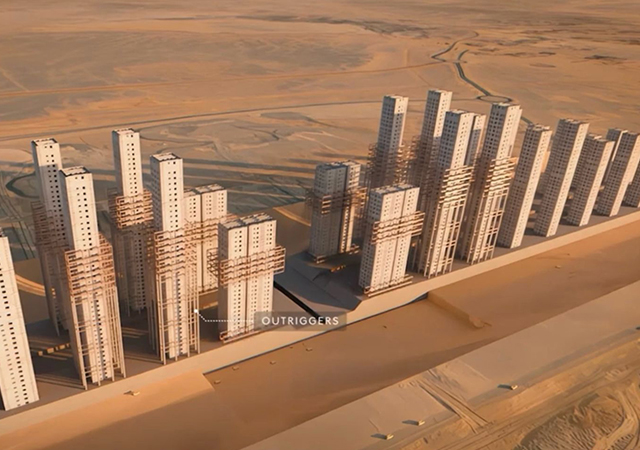
.jpg)
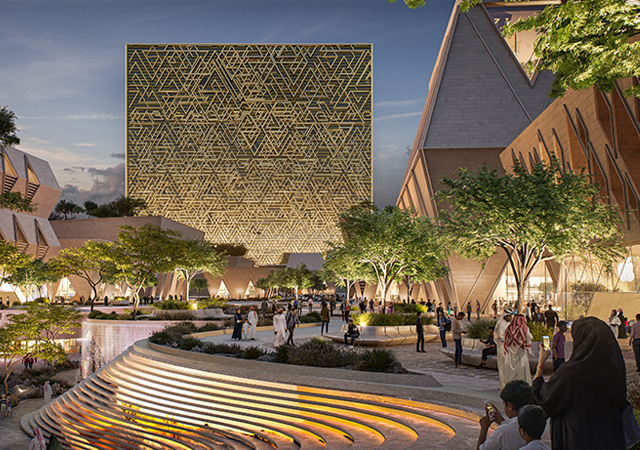
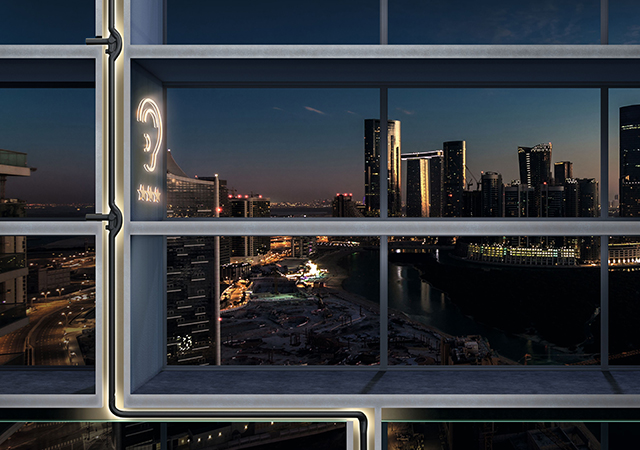
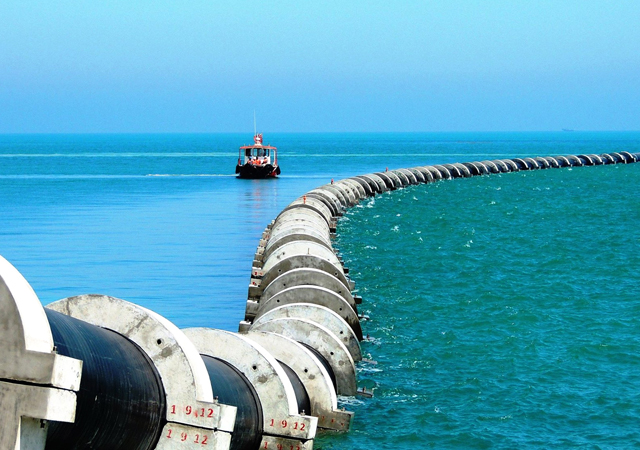


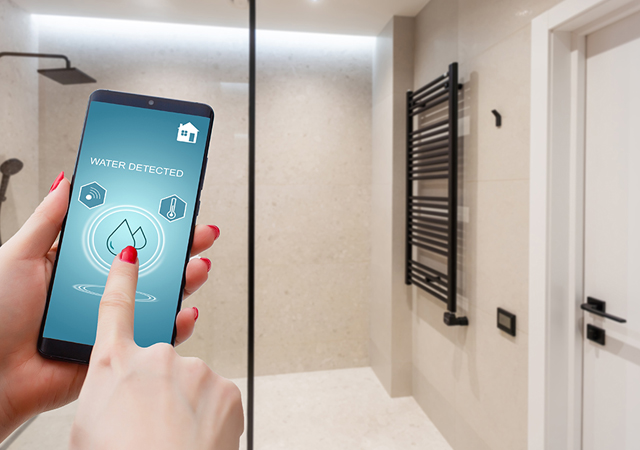
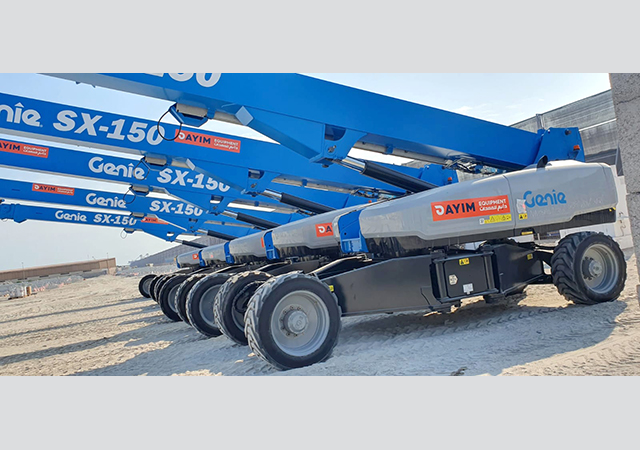
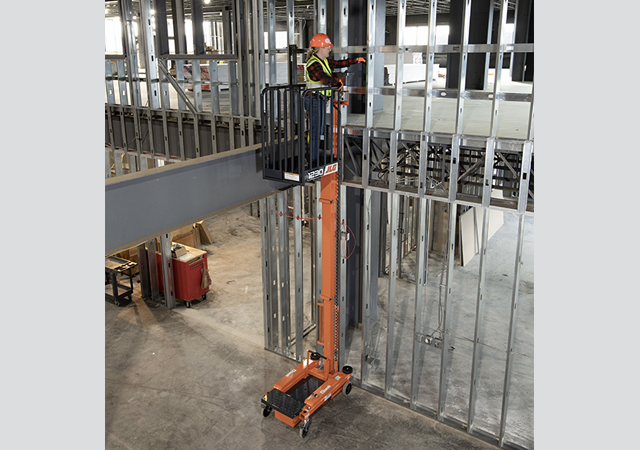
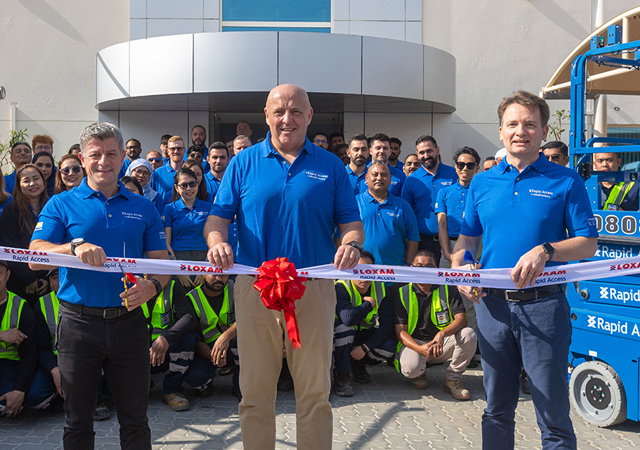
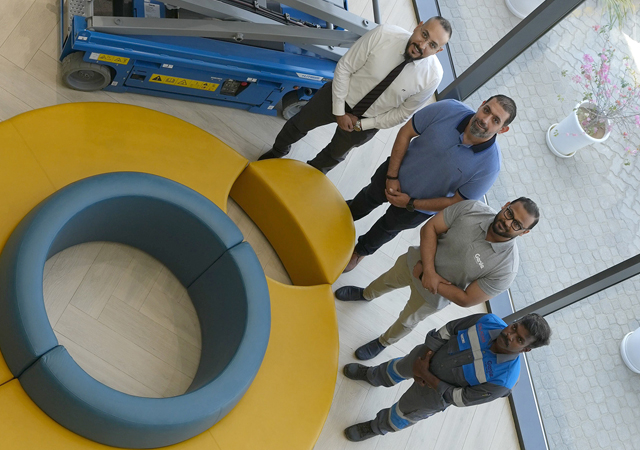
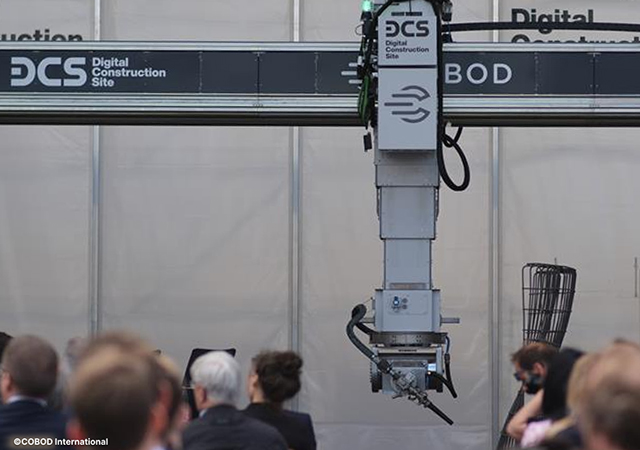
Doka (2).jpg)
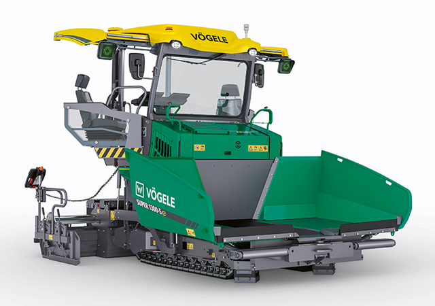


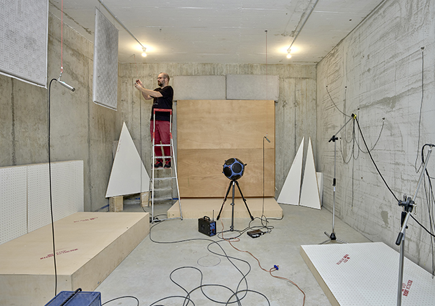
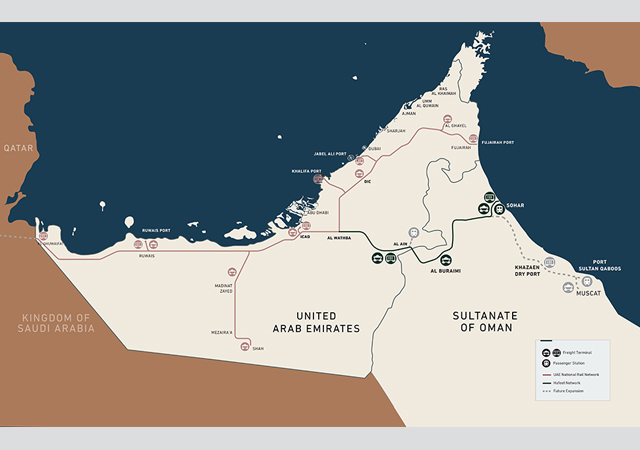

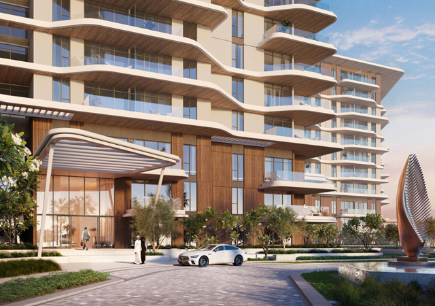

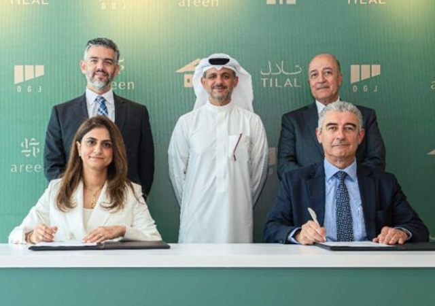
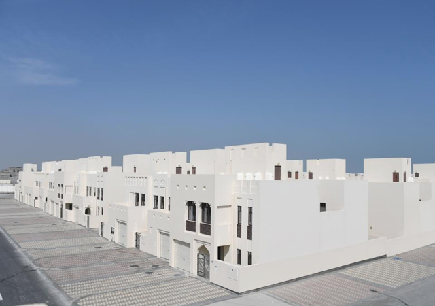
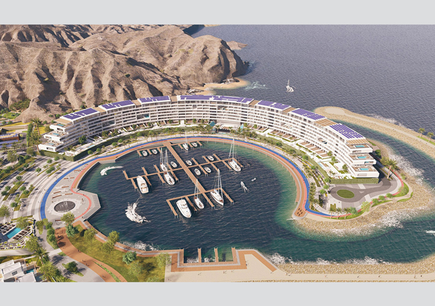
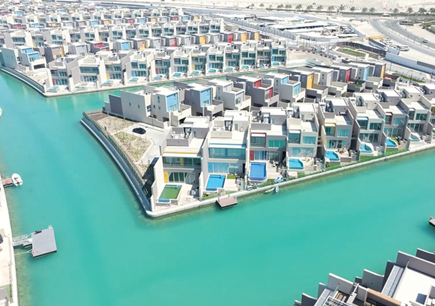




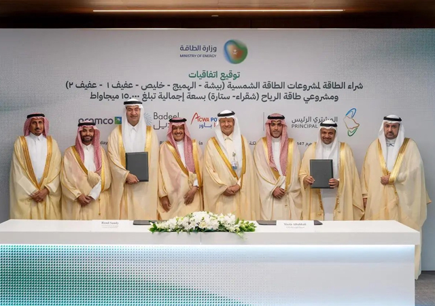
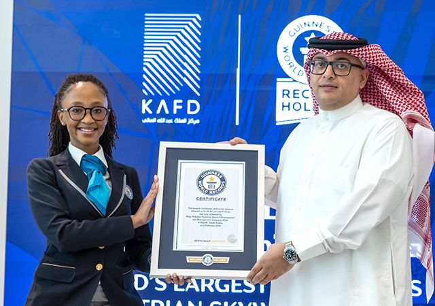
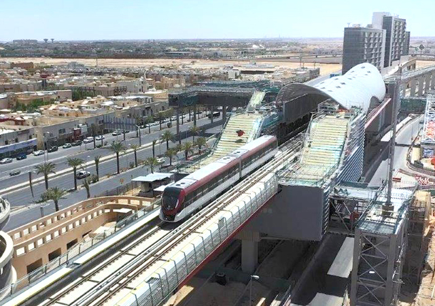
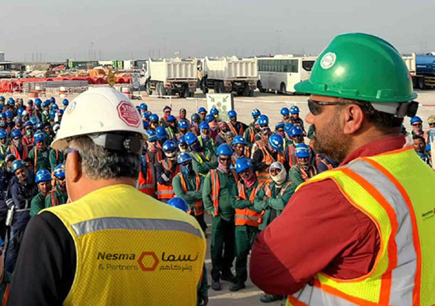

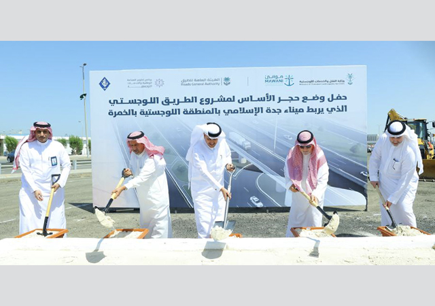


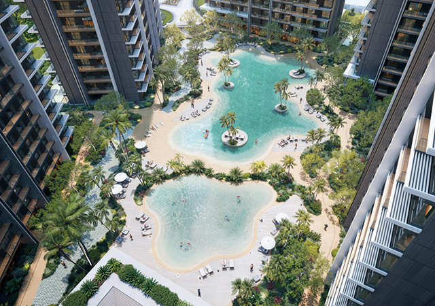
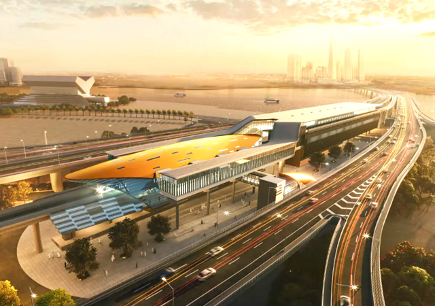
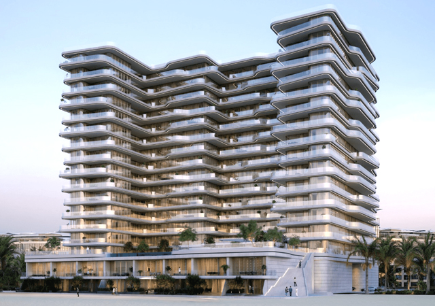
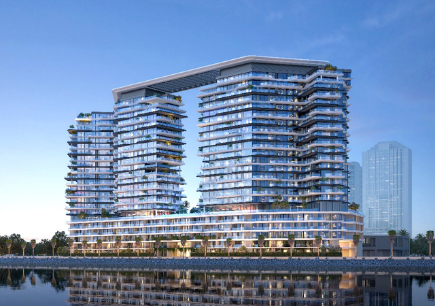
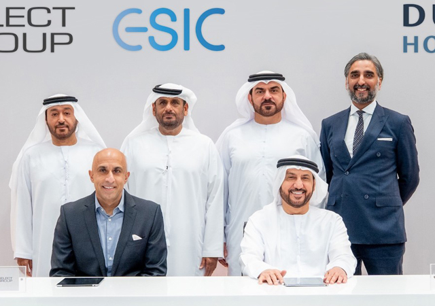
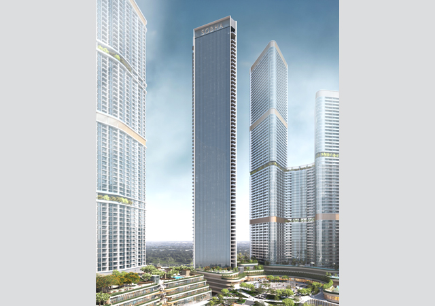
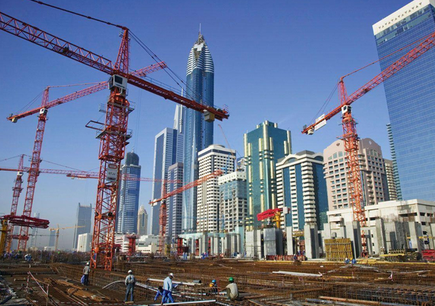
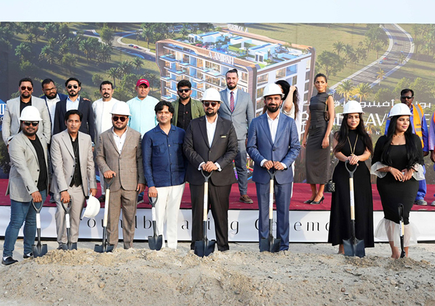

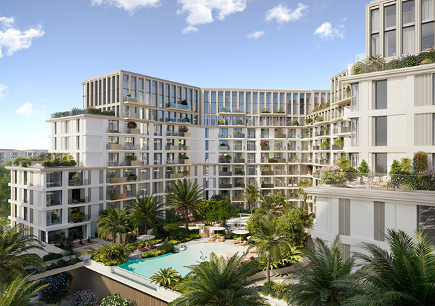
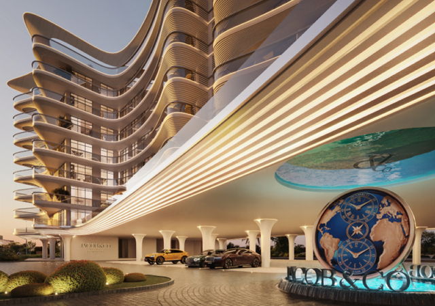
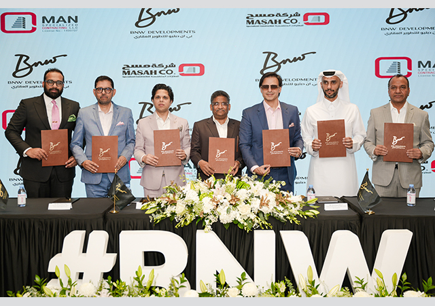
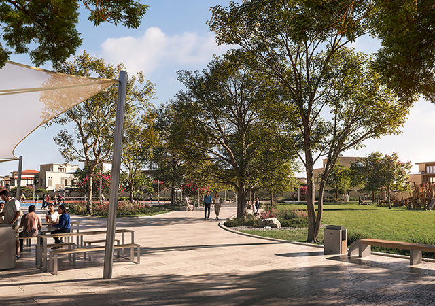
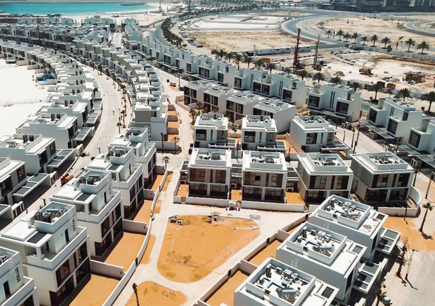
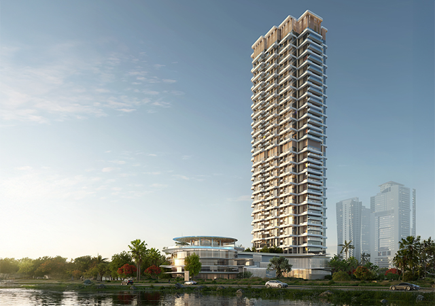
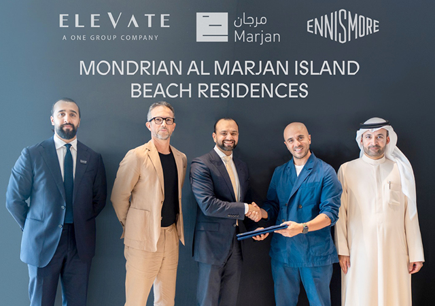
.jpg)
.jpg)
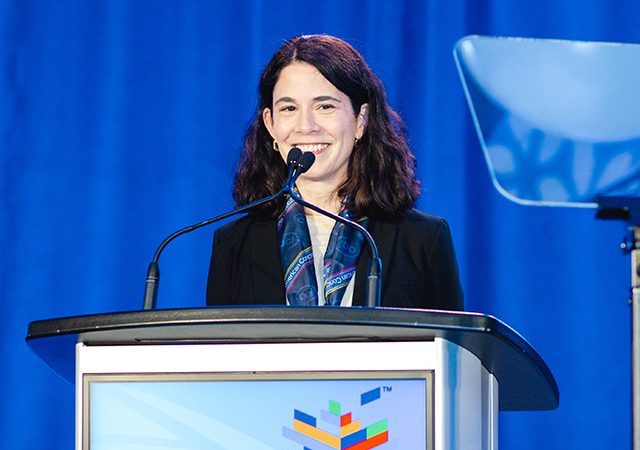
.jpg)
