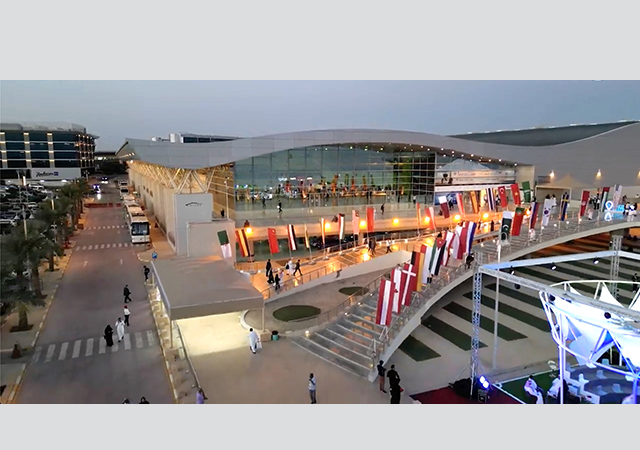
 The library project is exceptional with intricate architectural features.
The library project is exceptional with intricate architectural features.
A marvel of Islamic architecture with first-class finishes befitting a facility that will bear the name of the late Amir, Shaikh Isa bin Salman Al Khalifa - these are the specifications set for the Shaikh Isa bin Salman Al Khalifa Library and Conference Hall which is set to take shape in Manama this year.
Being built immediately northeast of the Al-Fateh Mosque along Al-Fateh Highway, the facility is expected to be state of the art and will be equipped with the latest electronic equipment.
Cybarco was awarded a BD12.56 million ($33.3 million) construction contract for the project last October and is currently working on the basement level of the complex.
The project is exceptional with intricate ornate architectural features and will be built to ensure it remains a landmark for years to come, according to the contractor.
The facility comprises two distinct sections - namely the library building with an area of 4,970 sq m and a multi-purpose conference hall building, covering an area 8,100 sq m. The conference facility, located to the rear of the library, is accessed via two ramps running on either side of the library.
The project also involves the construction of an electrical substation, parking area for 628 cars and landscaped areas.
The library has been designed to accommodate a target collection of 250,000 items comprising printed media, non-book media, periodicals, DVD, CD-ROM database, and on-line database.
The two-storey (plus ground floor) library building will have a basement comprising an auditorium and a microfilm and film library, a ground floor featuring the entrances, security, information, cloakroom, bookstore and reading area, administration offices and waiting areas. The first floor will have the publications sections, bookstores and reading halls. The second floor will accommodate research and reading areas.
The multi-purpose conference hall wing is designed to cater for international conferences and regional summit meetings of rulers and government leaders. It will be housed in a two-storey (plus ground floor) building which will have the entrances and the lecture hall on the ground floor. The first floor will have the conference hall while the second floor will have the seating area. It can accommodate 26 delegations (a total of 156 delegates) with an audience of 950.
The Arab Research Centre for Architectural Design, Egypt (Arcade), selected because of its vast experience in Islamic designs, is responsible for the consultancy services. Its scope of work includes project planning, architectural engineering and related design, engineering, cost control and quantity surveying, tender procedures and supervision of the construction works.
Design work started in June 1999 and was completed at the end of January last year.
Ground engineering specialist Keller Grundbau launched foundation work in August 2001 and completed it in April last year.
A library specialist will be engaged and assigned as subconsultant to Arcade to design the library and IT systems, library furniture and equipment, security system, signage, and other related systems.
Another specialist sub-consultant will be engaged to do the interior decoration of specific areas and the furnishing, furniture and equipment (FF&E) for the entire facility except for the library areas.
The project - being managed by an executive committee chaired by Shaikh Abdulla bin Khalid Al Khalifa, Deputy Prime Minister and Minister of Islamic Affairs - is expected to be completed in September 2004.


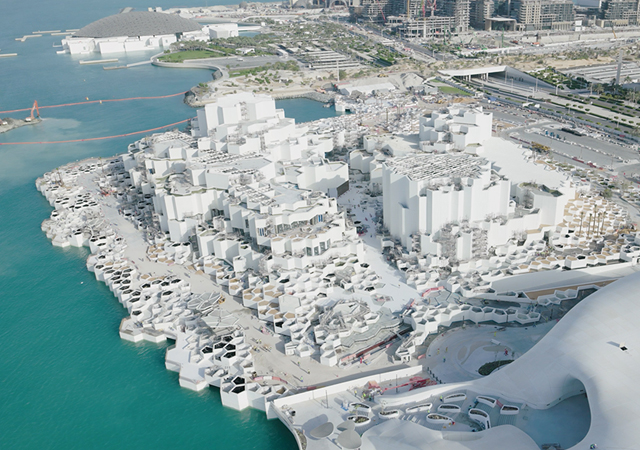
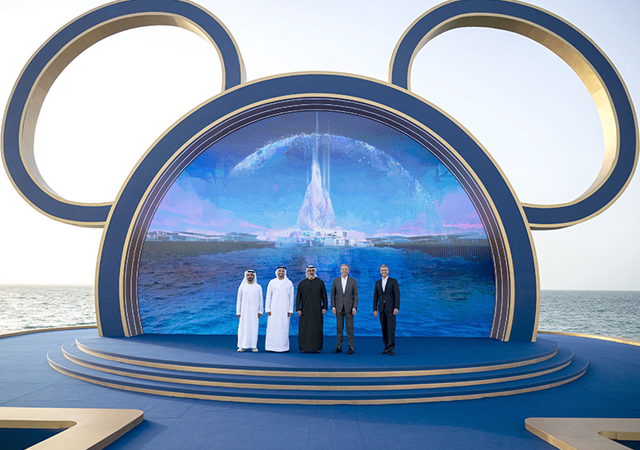
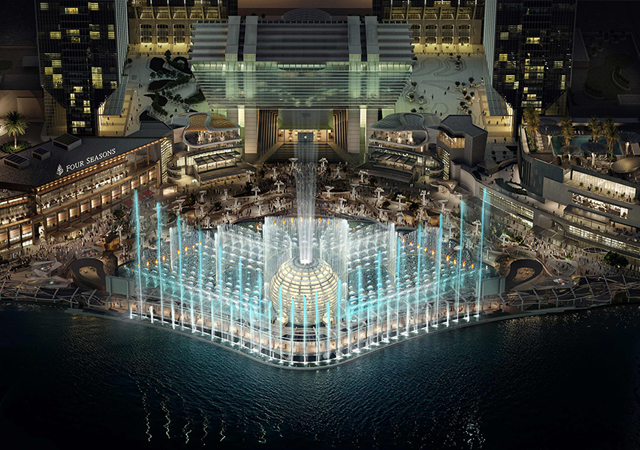
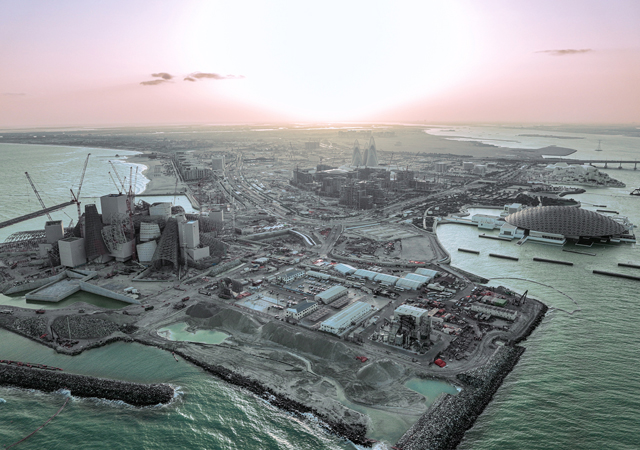
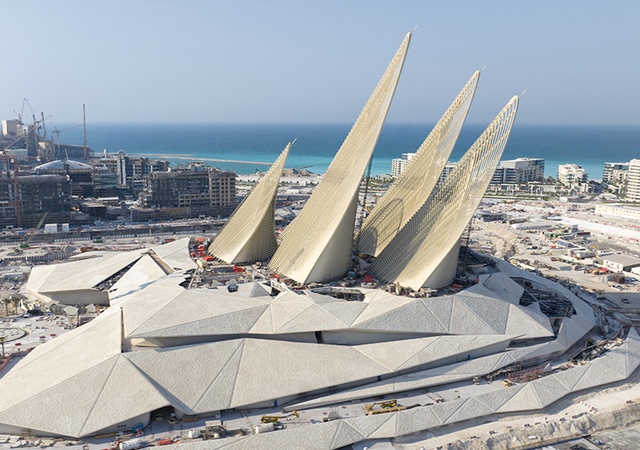
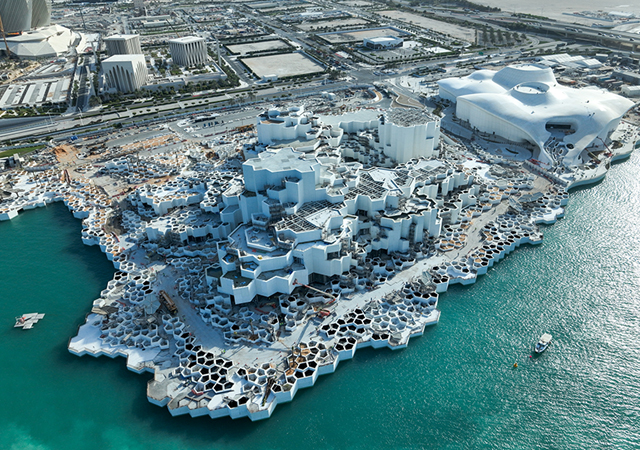
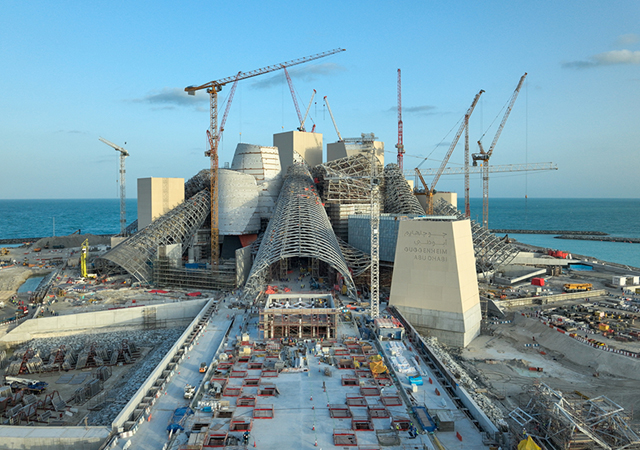
.jpg)
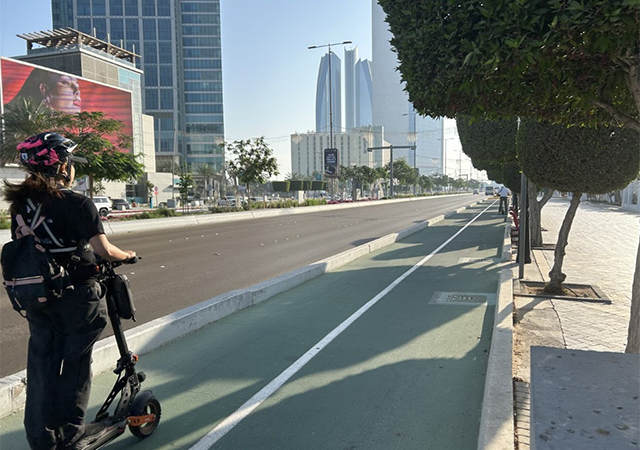
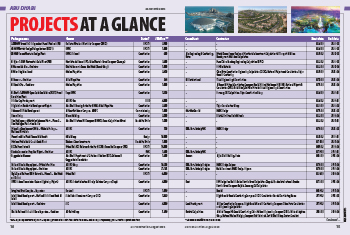

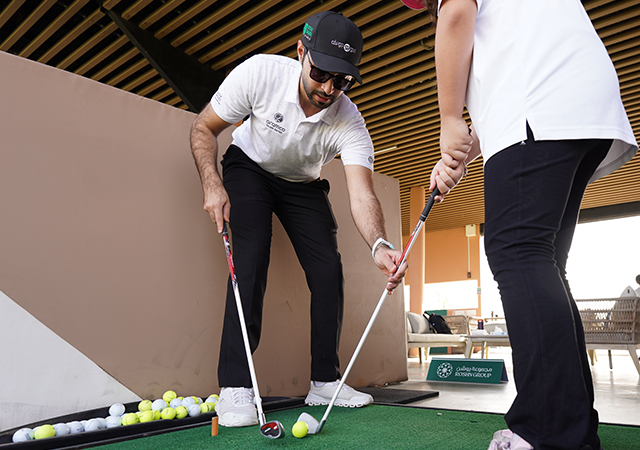
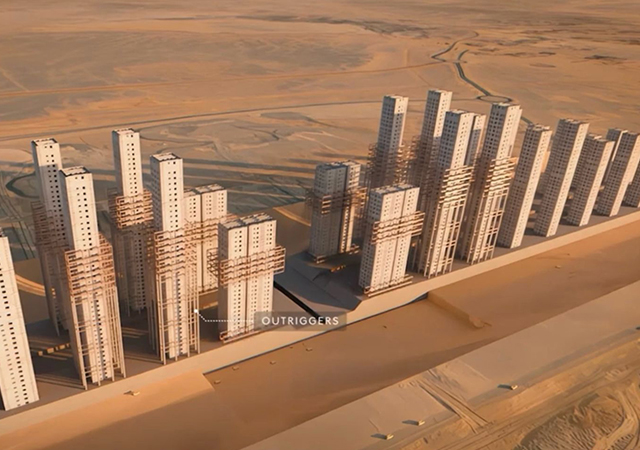
.jpg)
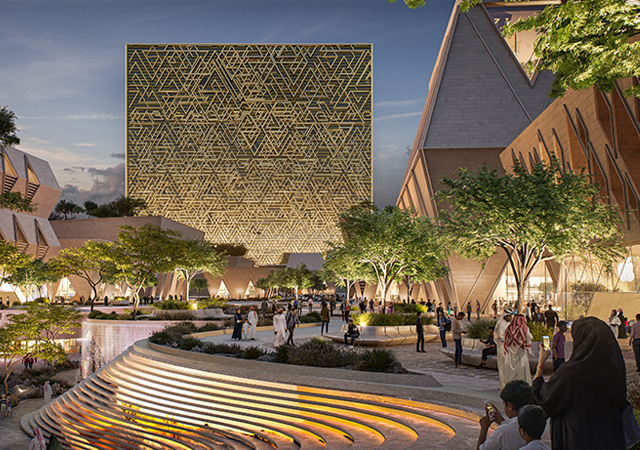
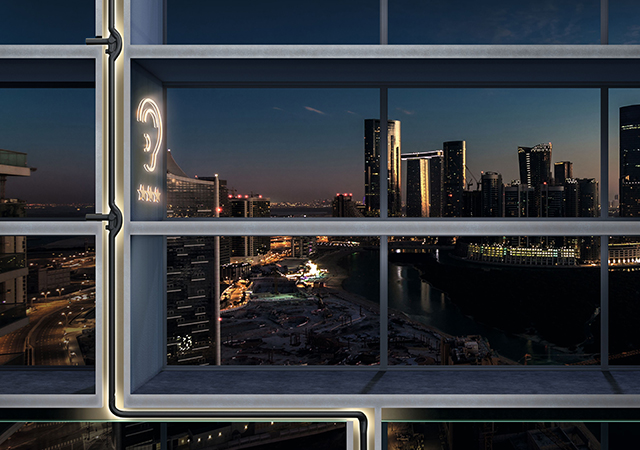
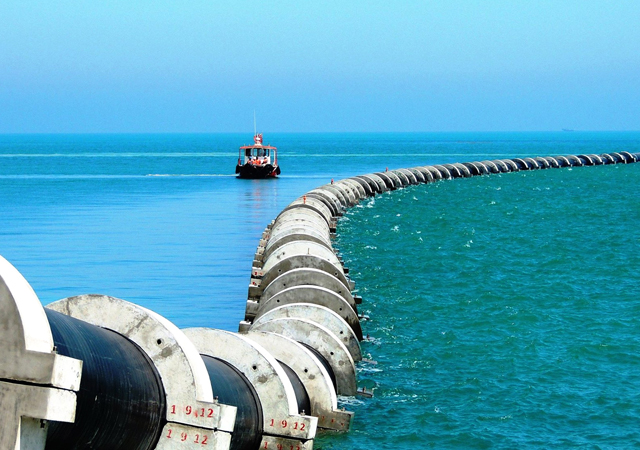


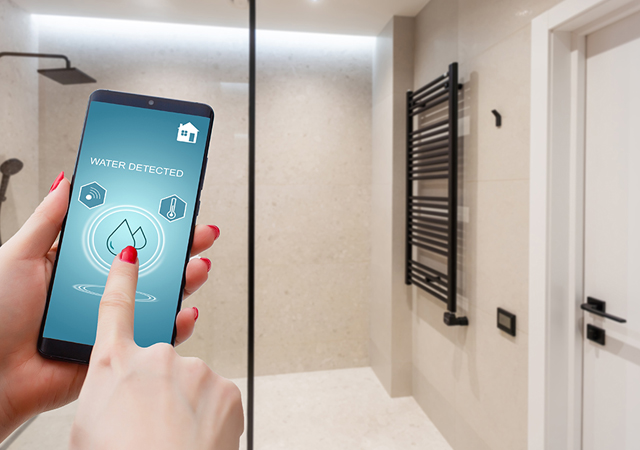
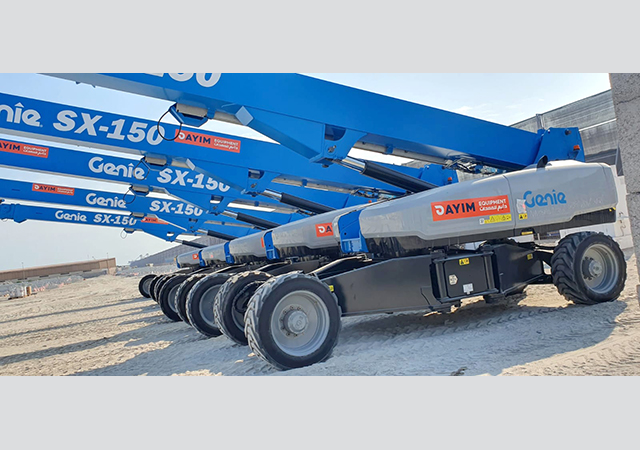
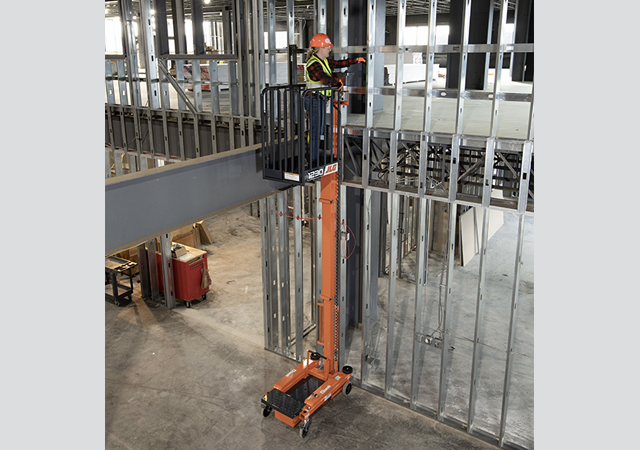
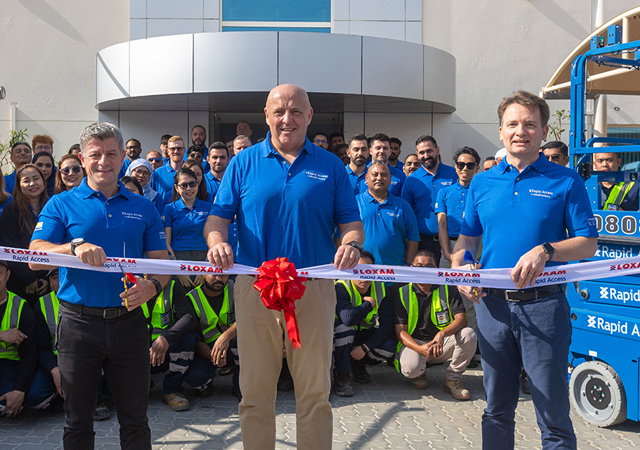
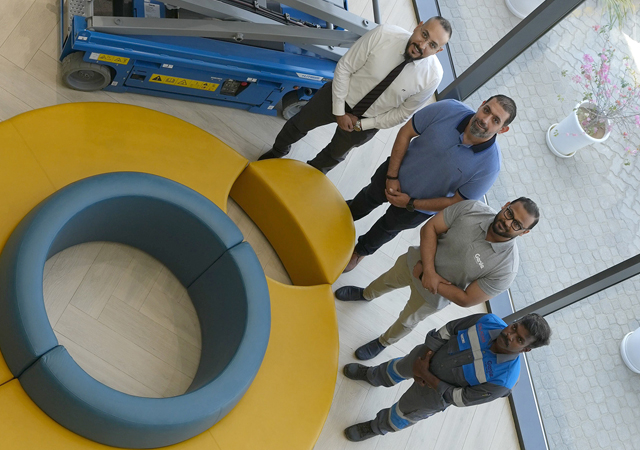
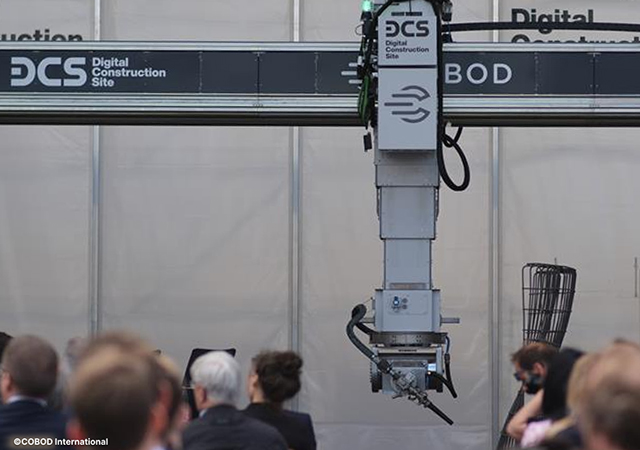
Doka (2).jpg)
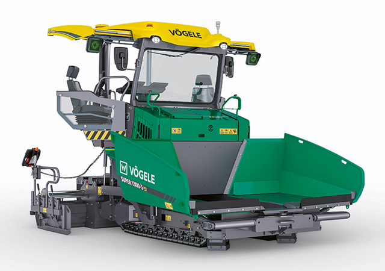


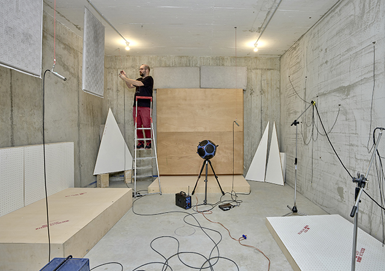
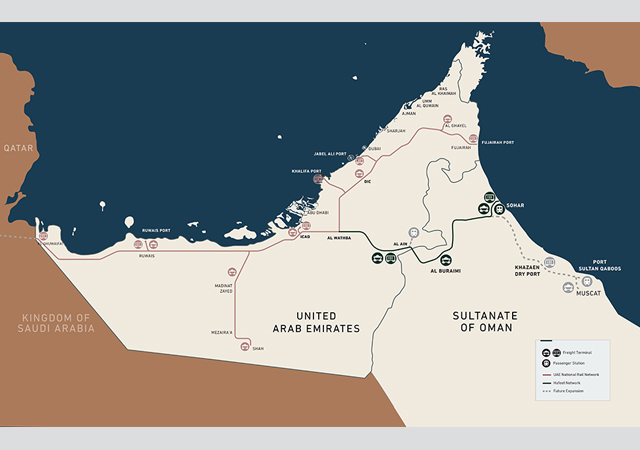

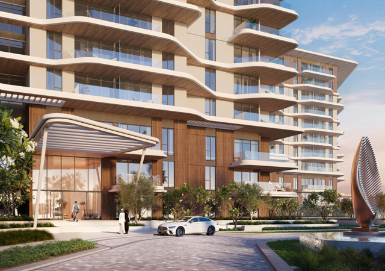

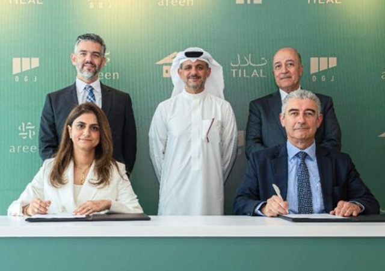
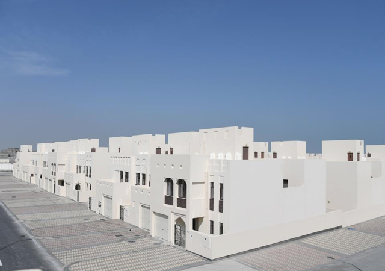
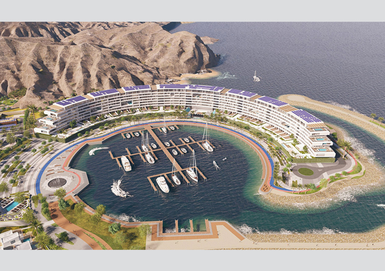
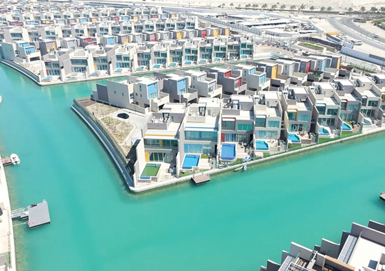
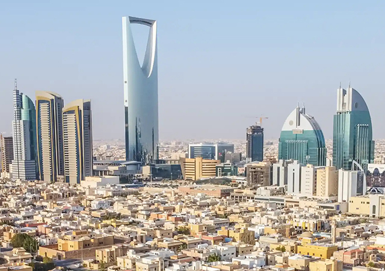

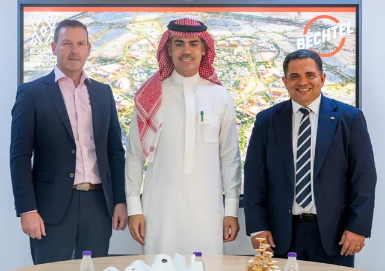
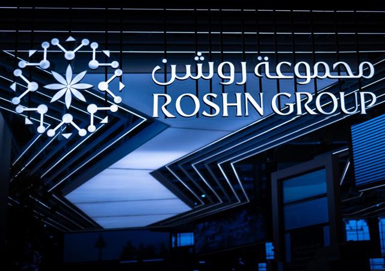
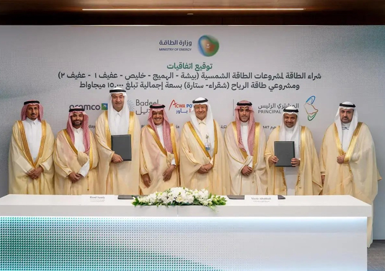
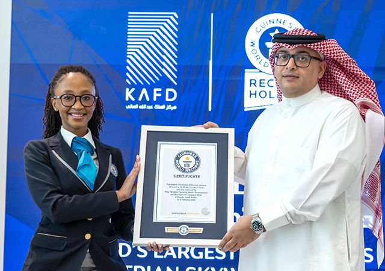
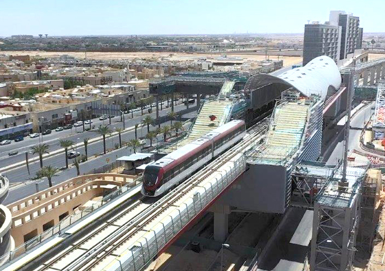
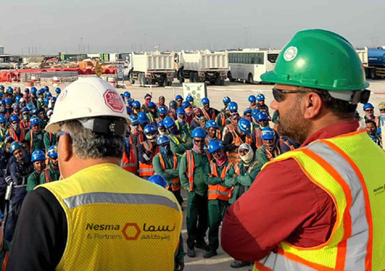
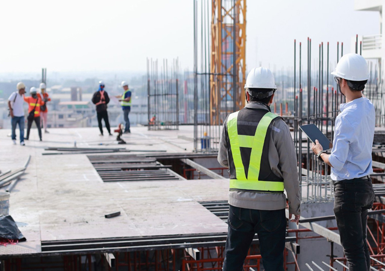
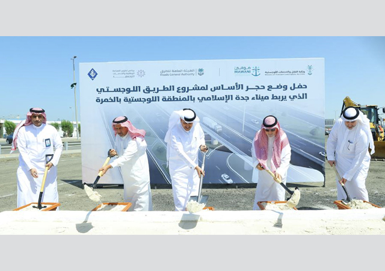
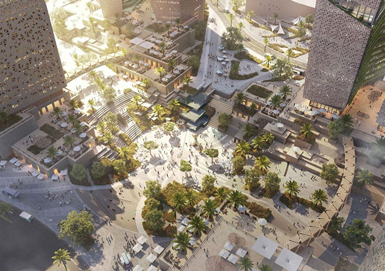

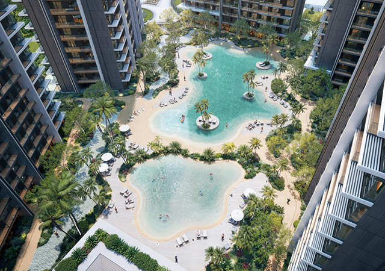
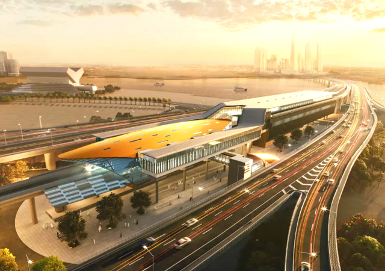
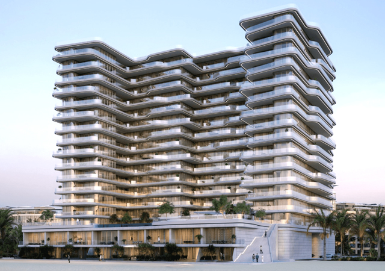
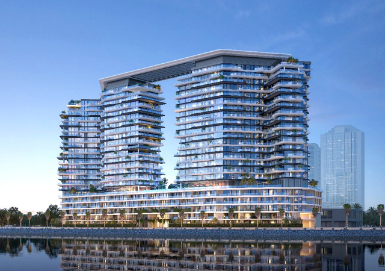
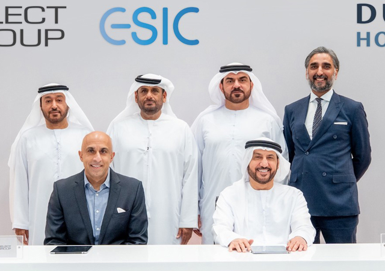
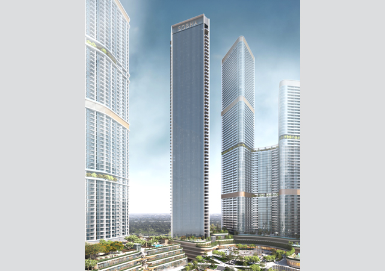
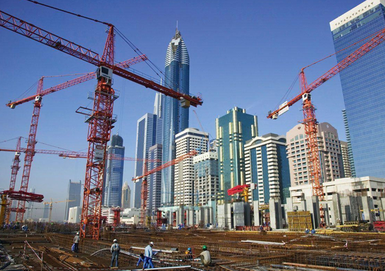
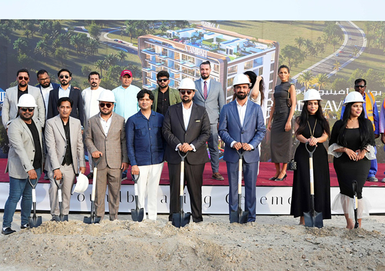
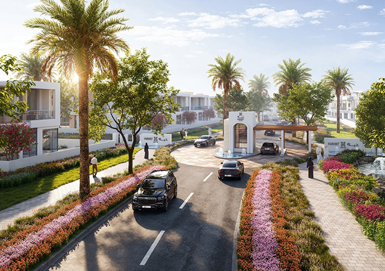
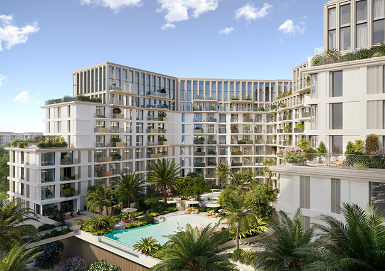
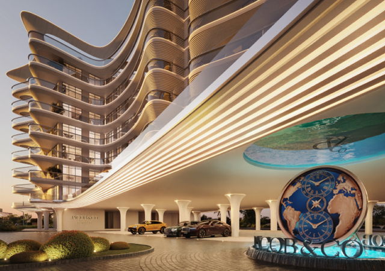
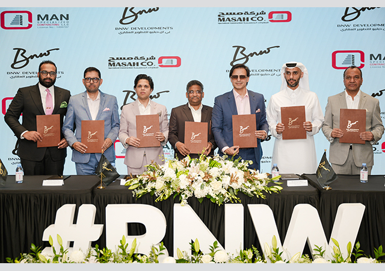
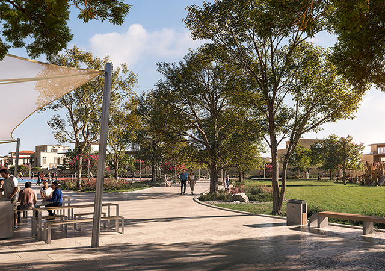
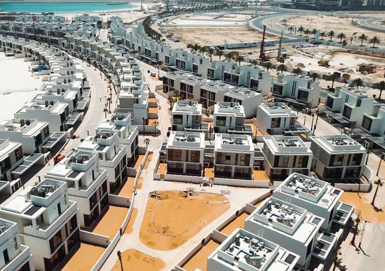
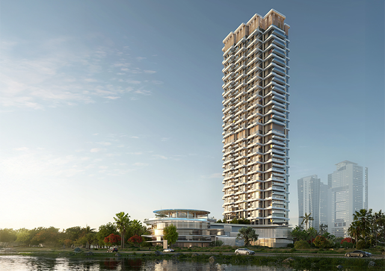
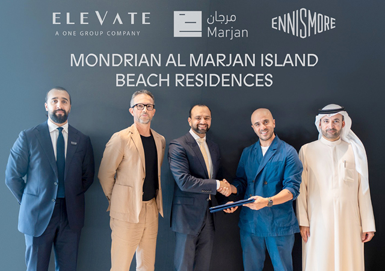
.jpg)
.jpg)
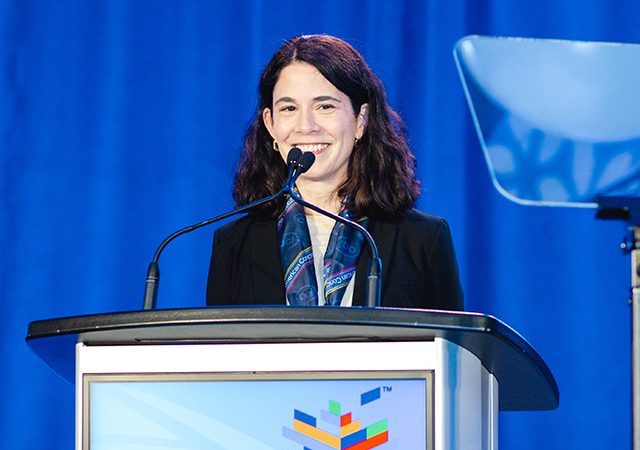
.jpg)
