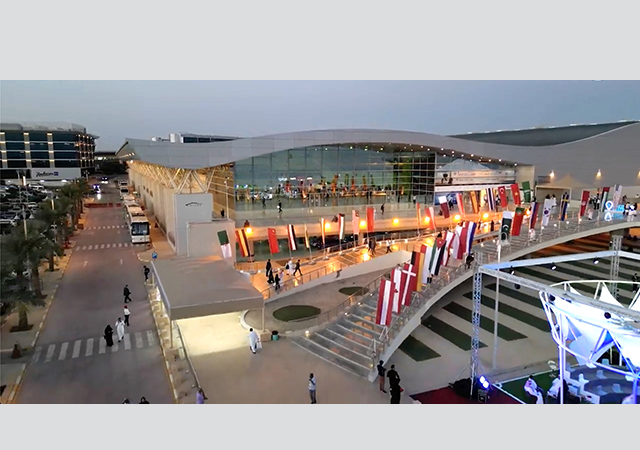

The foundation stone for the first phase of the proposed Bahrain Financial Harbour development project was laid late last month by the Prime Minister Shaikh Khalifa bin Salman Al Khalifa.
The $1 billion (BD378 million) financial city to be built on Manama's coastline is aimed at reinforcing Bahrain's position as a regional financial centre.
The mega project will comprise a string of futuristic buildings to be built at Mina Manama, partly on land to be reclaimed from the sea. With a land area of 202,272 sq m, the harbour will house the 'highest office towers' in Bahrain, residential apartments, retail outlets, and maritime facilities, developers said.
The development was first conceptualized two years ago and was made public last October following extensive studies and research on the project.
The Bahrain Financial Harbour consists of 25 internal developments which are all open to bids from regional and international companies. It will consist of 18,500 offices, 1,500 residential spaces, a hotel and conference centre, an opera house capable of seating 1,200 people, a financial hall, shops, maritime facilities and recreational facilities.
The first phase, to be built at an estimated cost of BD80 million ($212 million), will comprise the Financial Mall, the Dual Towers and the Harbour House.
Tendering for the construction and procurement is expected to be start in July. Physical construction work on the first phase is scheduled to begin by September and be completed by October 2005 during which more than 2,000 workers are expected to be deployed on site.
'Bahrain Financial Harbour has shifted today from being a vision that was fine tuned in the past two years to a reality under the patronage of the Prime Minister,' said Esam Janahi, the chairman of Bahrain Financial Harbour Holding Company, at the foundation stone-laying ceremony.
The project is earmarked for completion in seven years.
The Financial Mall forms the core of the development and is based on the concept of a shopping mall for investors, providing innovative financial and business ventures. The primary elements of the Financial Mall are:
* The Capital Financial Market where all trading activities will take place. It will comprise a trading hall, clearing and settlement house, brokerage and trading firms, and interactive corporate windows; and
* The Retail Financial Market, a 'one-stop shop' incorporating financing, insurance and both conventional and innovative banking services. It will comprise an auction hall; consumer financing market; retail insurance market; information technology retail market; money exchange market; other retail and finance-based outlets; and support and logistics.
The Dual Towers are designed to be the tallest buildings in the Kingdom of Bahrain - around 50 storeys high - and will provide the Financial Mall with all necessary office space. The sail-shaped design of the buildings is based on the maritime heritage of the nation, reflected in a modern architectural scheme.
In addition to the unique and varied office spaces provided, the towers will provide exclusive apartments complete with state-of-the-art business equipment, penthouse suites, business centres and health and recreational facilities such as gymnasiums and art galleries.
Some 2,000 parking slots, both covered and open air, will be provided for the Dual Towers and the Financial Mall.
The Harbour House will provide a spectacular view of the harbour with direct access to the Financial Mall and to the outdoor pedestrian area. Central to the entire development, the Harbour House will be linked by a suspended bridge outside to the harbour itself, thus blending the interior space to an exterior of leisure and relaxation in a concave promenade around the water. It will feature restaurants, coffee shops and seating areas.
The first phase of the project is expected to provide 95,500 sq m of office space as well as an area of 10,400 sq m dedicated for services including outlets, conference and meeting areas.
Designed to exacting standards, planned specifications for the development ensure the highest international standards in interor and exterior finishing, according to the developers.
The towers and the Financial Mall will be set in fully landscaped areas with drop-off points and security surveillance at entrances.
Work is now under way on all marine and geological feasibility studies and works. These works will include the development of a newly allocated dhow harbour, which will be well equipped to meet all the requirements of fishermen.
The basic construction works is expected to consume 75,000 cu m of concrete, 25,000 tonnes of cement, 5,000 tonnes of reinforcement, 50,000 sq m of slabs and encased columns, 100,000 sq m of core walls, 50,000 sq m of block masonry, 180,000 sq m of metal decking, in addition to 60,000 sq m of glazing and 15,000 m of aluminum.
The project principals of Bahrain Financial Harbour are Gulf Finance House, the strategic partner, Ahmed Abubaker Janahi Architects, the lead consultant and ReeMoon Business Development Consultants, the developer.


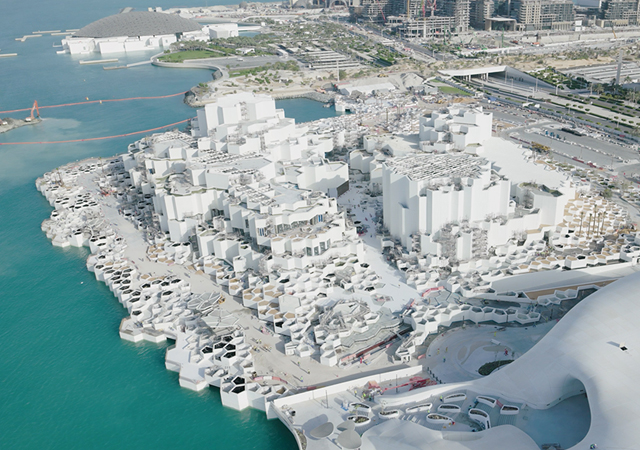
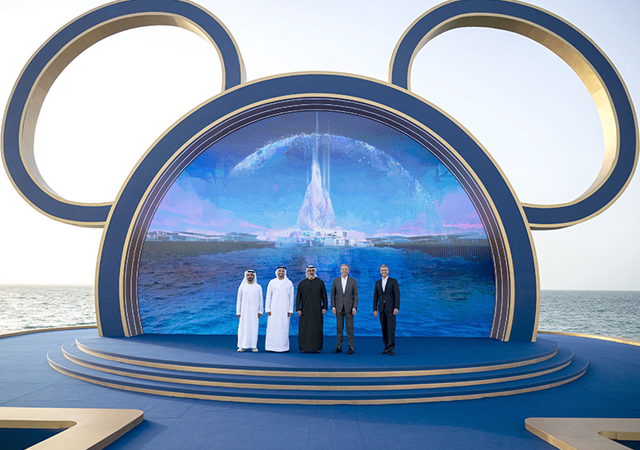
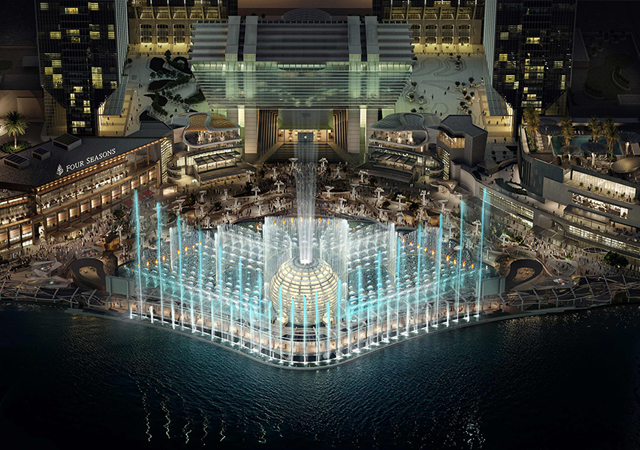
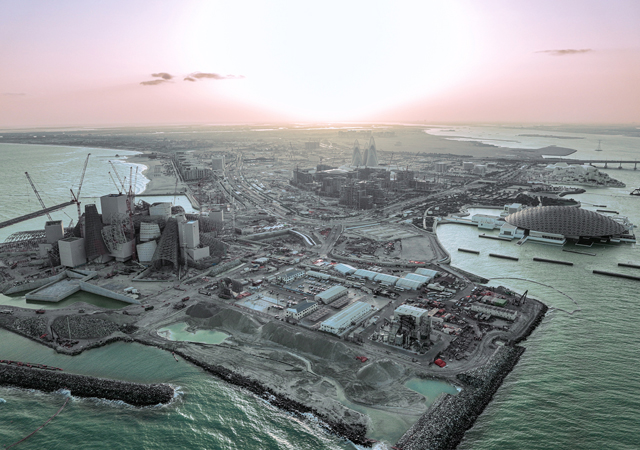
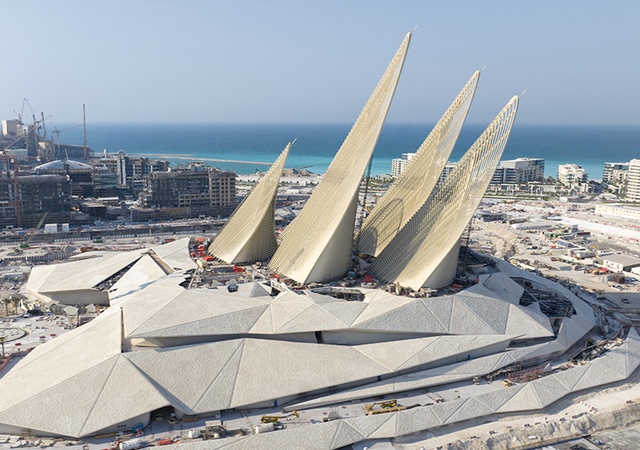
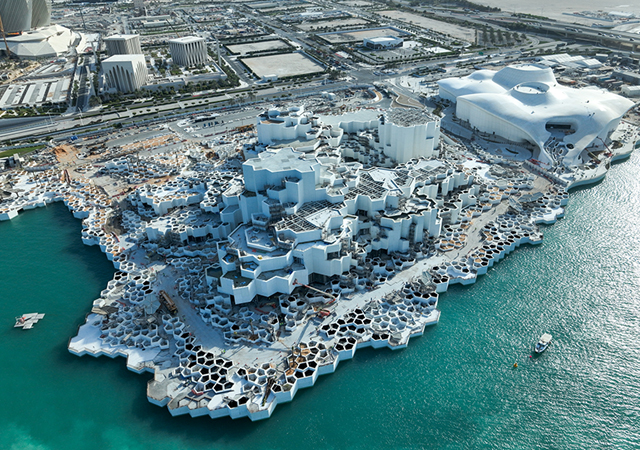
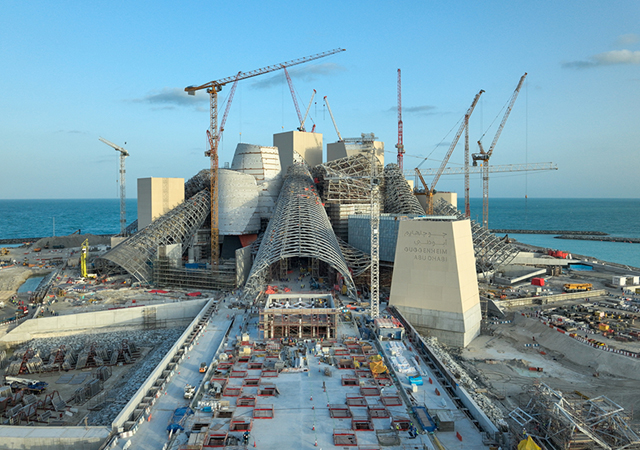
.jpg)
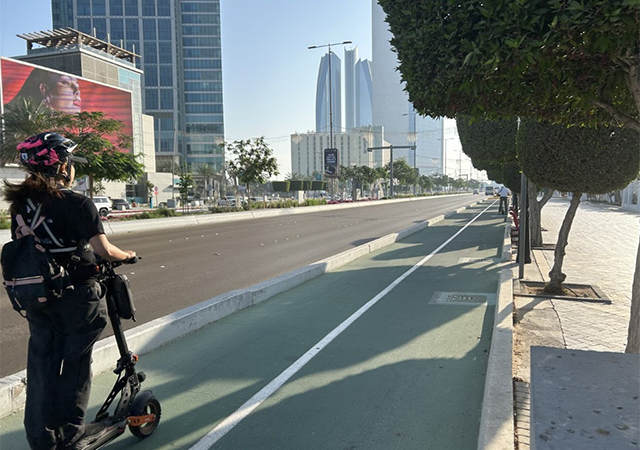
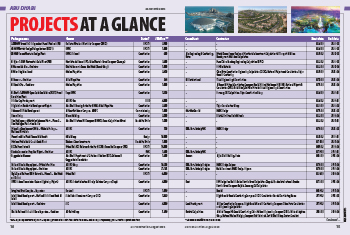

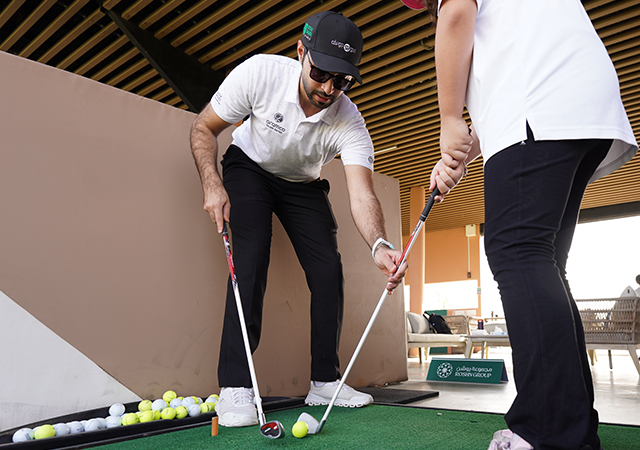
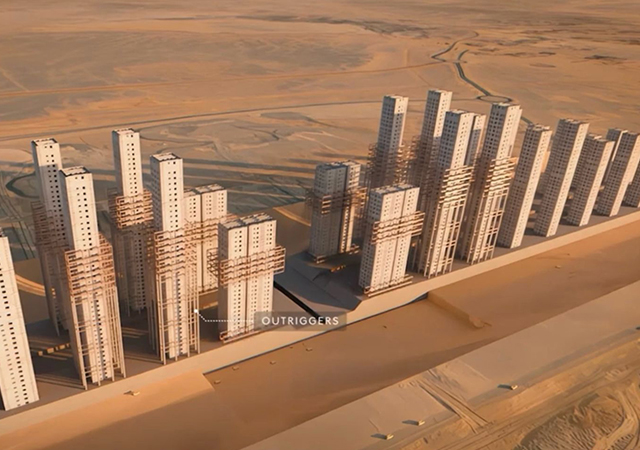
.jpg)
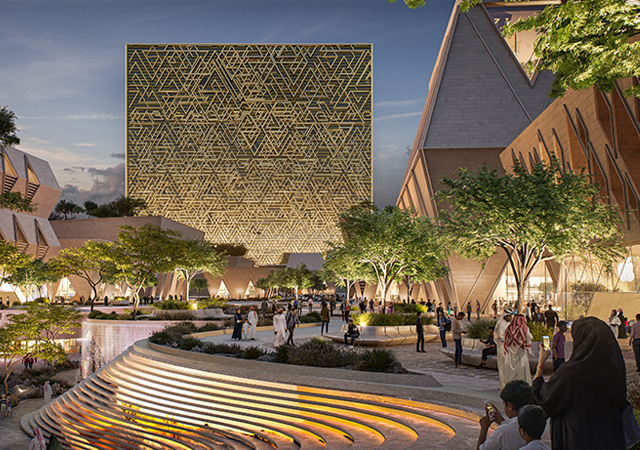
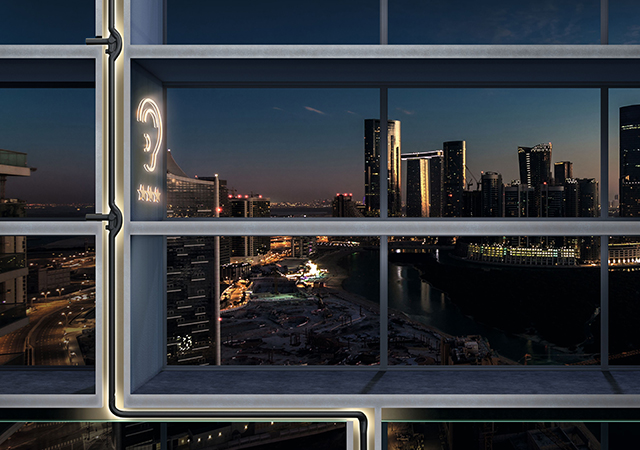
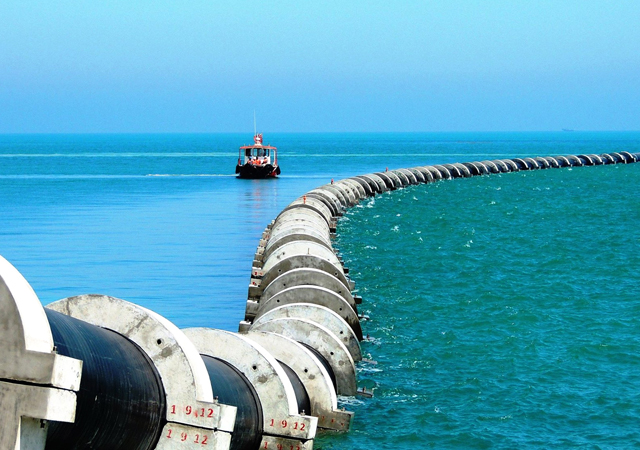
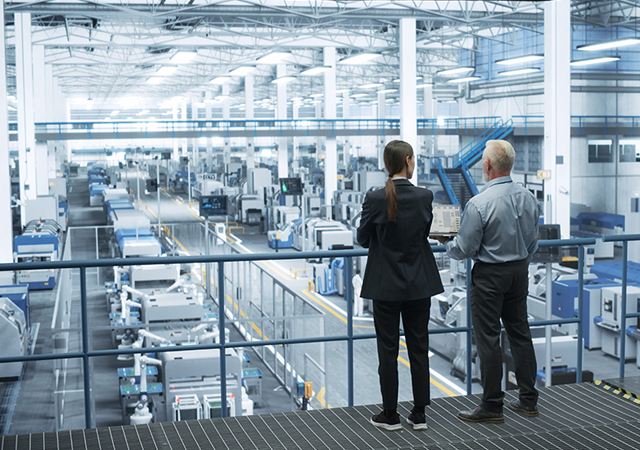

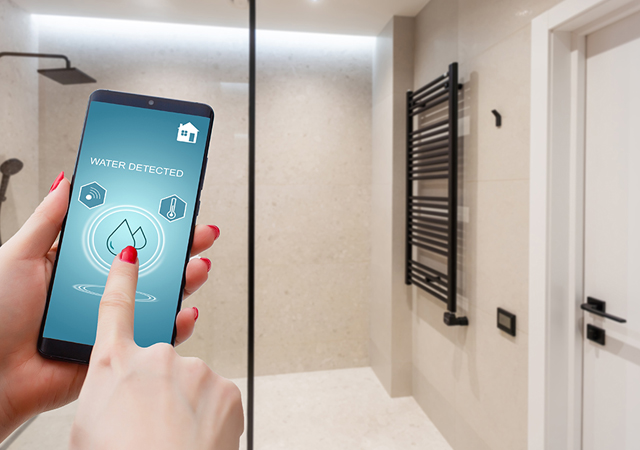
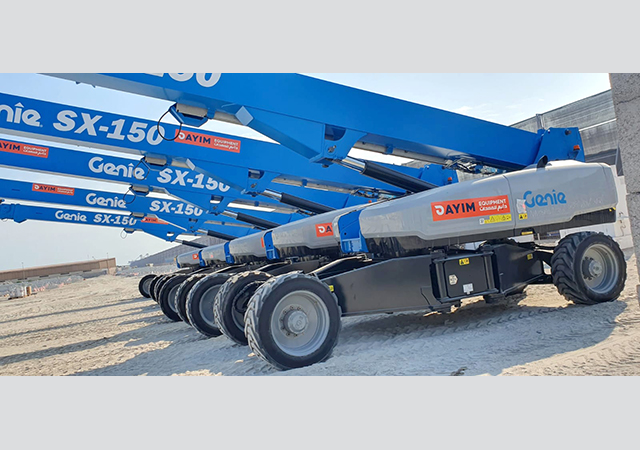
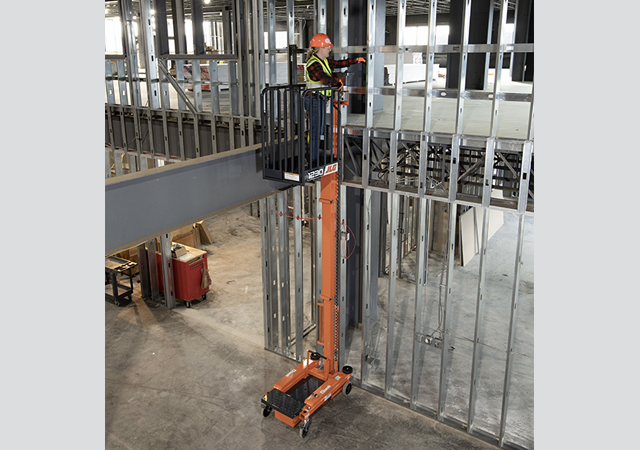
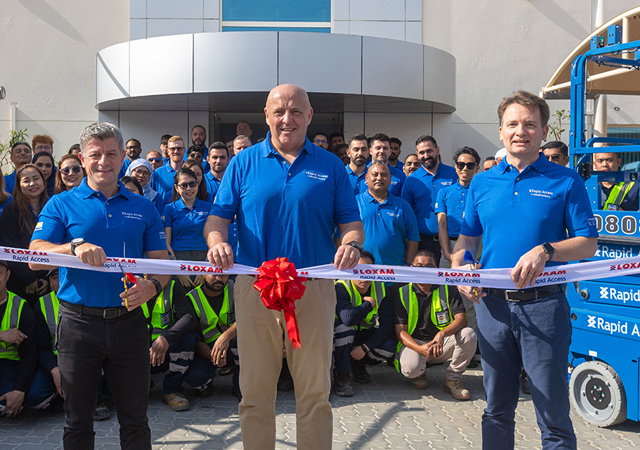
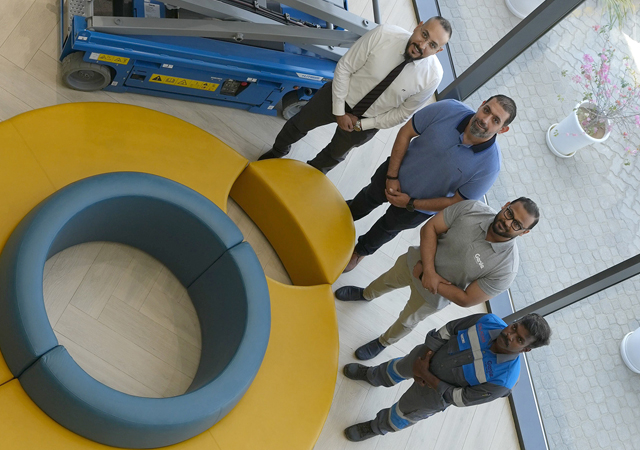
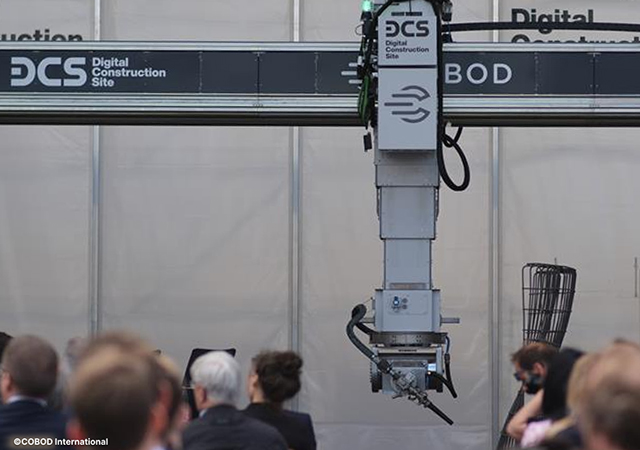
Doka (2).jpg)
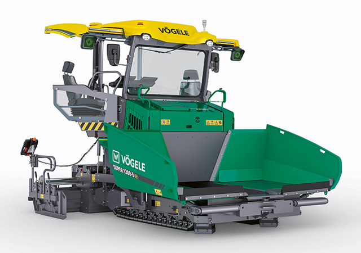
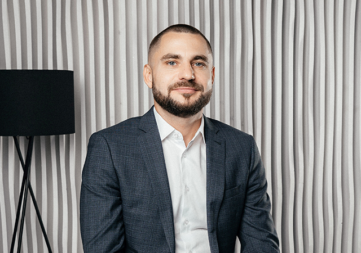

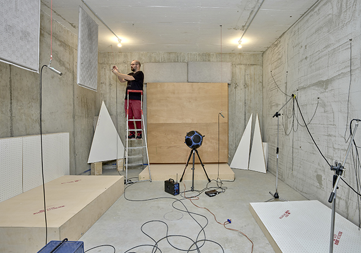
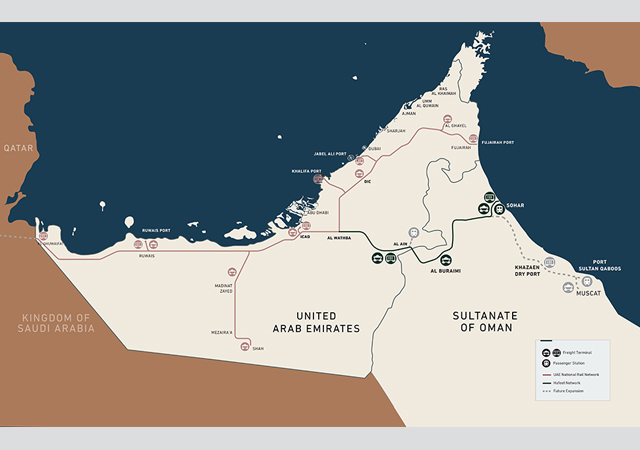
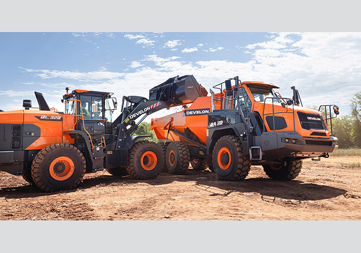
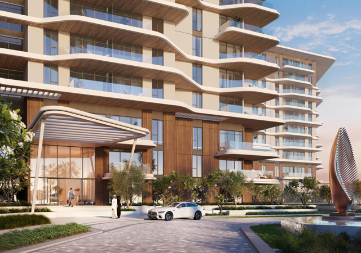

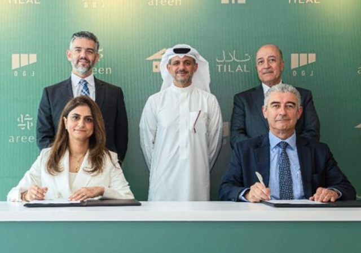
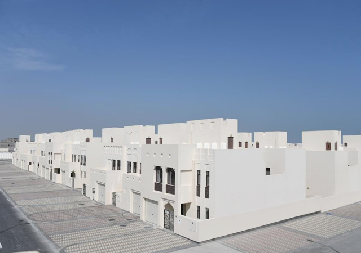
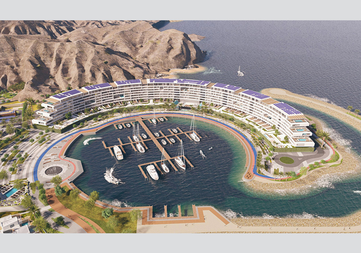
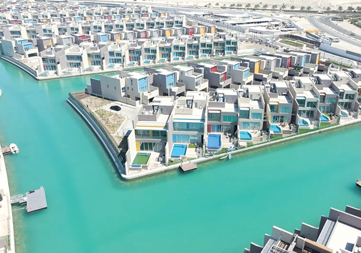
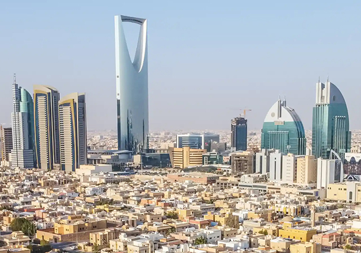
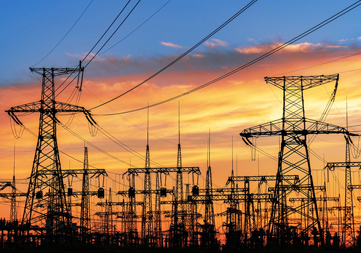
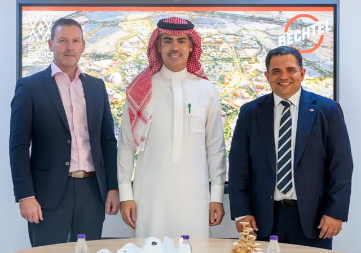
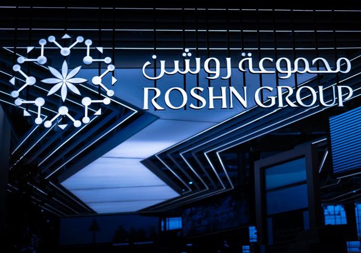
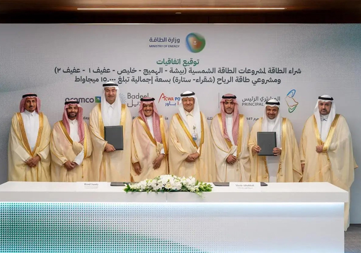
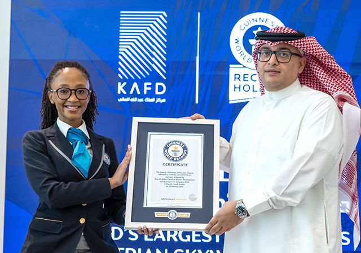
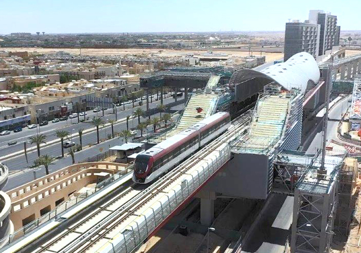
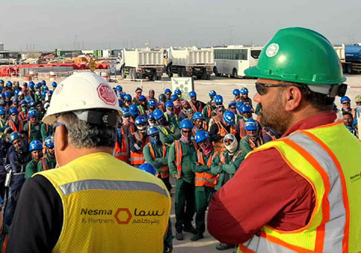
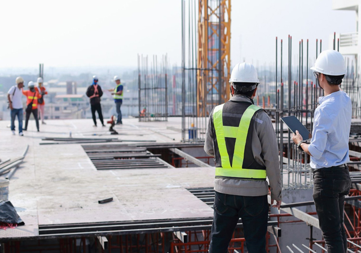
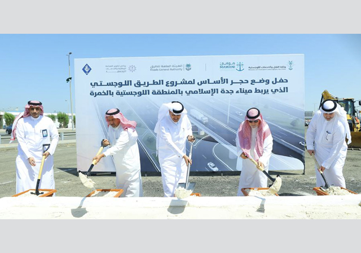
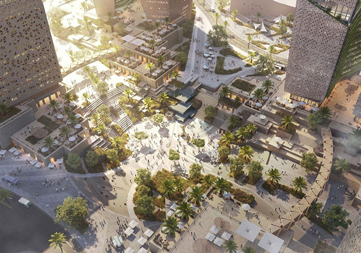

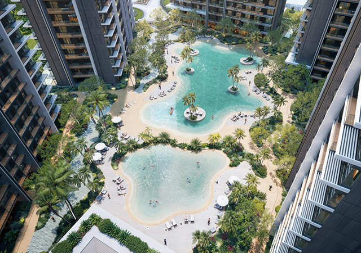
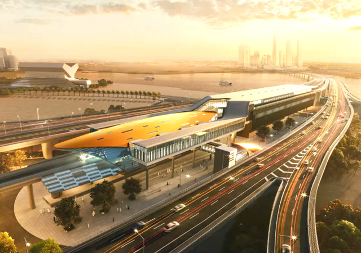
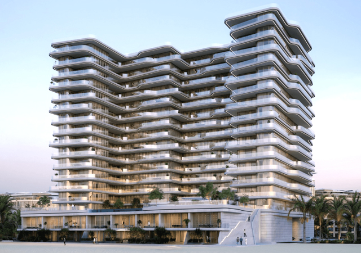
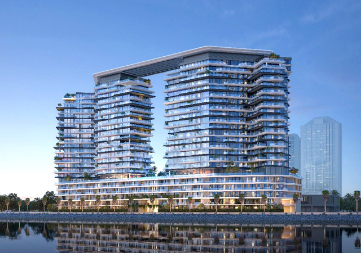
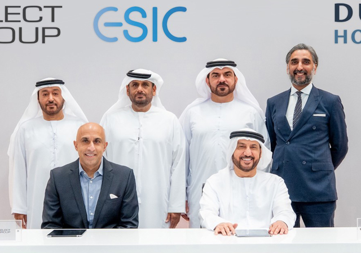
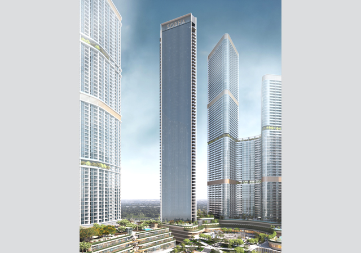
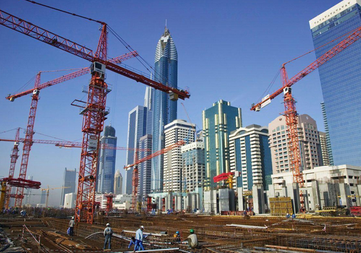
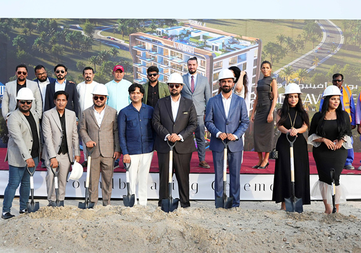
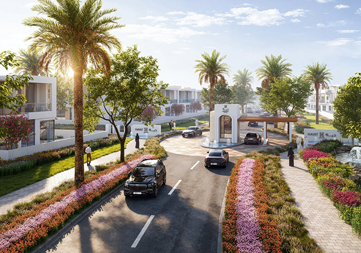
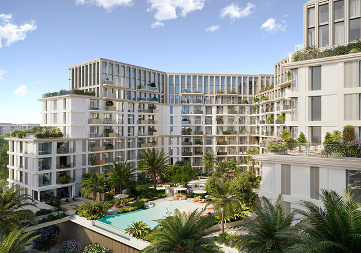
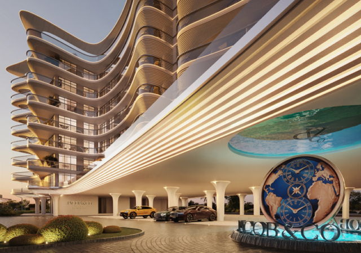
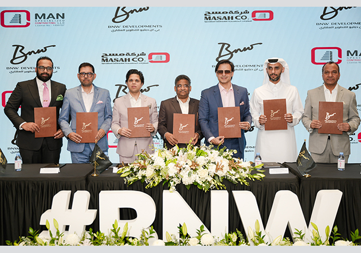
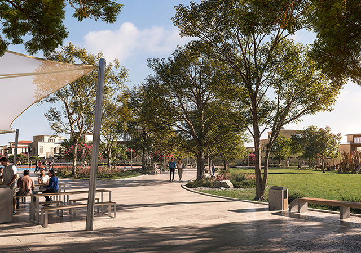
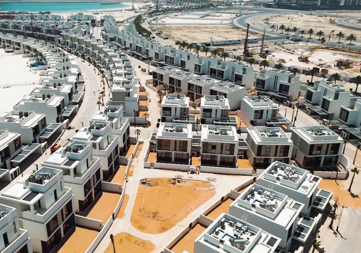
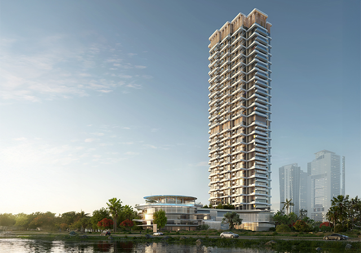
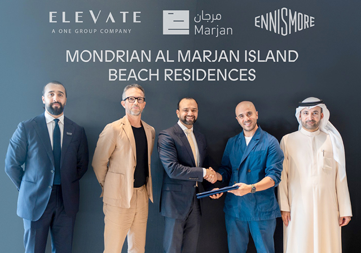
.jpg)
.jpg)
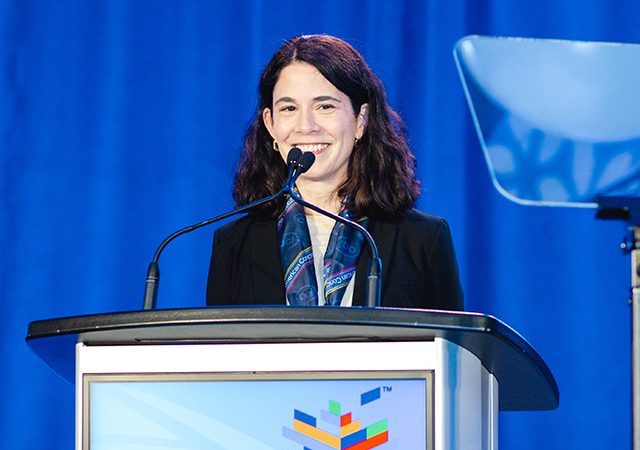
.jpg)
