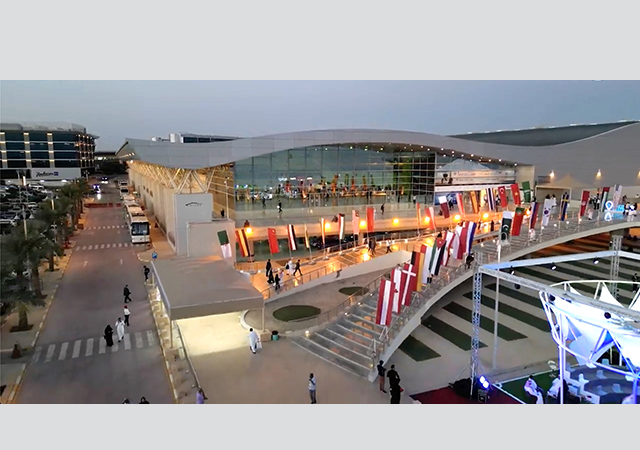
 The stadium ... will accommodate up to 22,000 spectators.
The stadium ... will accommodate up to 22,000 spectators.
Work on Abu Dhabi's Zayed Cricket Stadium is now in the final phase with construction launched on the ancillary services.
The ground, pitch, grandstand and floodlights of this futuristic stadium located near Mussafah have been completed.
Practice pitches, parking and approach roads are to be tackled shortly, with a contract expected to be signed shortly for the practice pitches.
"A total of eight pitches will be laid in the area adjoining the main stadium," says Salim Altaf, former Pakistan Test star and the man in charge of promoting the stadium. "We will be having five turf pitches and three cement pitches. Right now we are keen to ensure all facilities are in line with the parameters expected by the ICC."
The practice pitches and the adjoining cricket fields will play a major role when the Abu Dhabi Cricket Council (ADCC) starts the cricket academy.
Being built at an estimated cost of Dh75 million ($20.42 million), the project involves the construction of a 22,000-seat cricket stadium, approximately 9,000 of which will be covered.
Al Habtoor Engineering was awarded a contract worth Dh52 million by the Abu Dhabi Cricket Council for the construction of the stadium.
The construction of the stadium involves the erection of a north concrete seating area, a west and east grassed terraced area, and a south stand area with a rising crescent 140-m-long roof shade.
The south stand has a total area of 9,400 sq m with a ground floor plan area of 2,200 sq m. The stands are 23.5 m high and have a ground floor plus four levels with a seating capacity of approximately 9,000. Access is via eight staircases and a lift to the higher levels.
The south stand will have VIP facilities, spectator boxes, press and media rooms, changing rooms, kitchen and restaurant areas and a separate circular clubhouse for indoor games, gymnasium, two squash courts and other amenities.
The shade roof of the south stand curves down at each end and is supported at the centre by three towers symbolising three cricket stumps. The roof shade is the feature that will become an immediate addition to the cricketing wonders of the world, rivalling the futuristic press box at Lord's or the magnificence of the Melbourne Cricket Ground, according to Al Habtoor Engineering. The roof will jut out in the conceptual form of the peak on a cricketer's cap.
Elaborating on the roof structure, the spokesman says: ''The structural skeleton of the south stand roof will be clad on both upper and lower surfaces, including the leading and trailing edges. A series of penetrations through the roof are arranged at either sides of the canopy, behind the back wall of the stadium stands. The canopy roof structure will be supported at seven defined points. Three vertical reinforced concrete columns extend up past the trailing edge of the canopy, clustered about the centre line, that supports the overhead ranking hangers as well as connecting to the structure at canopy level. Two pairs of reinforced abutment structures provide support to the ground of the canopy structure.
''The structure as a whole has been developed to maximise the structural efficiency implicit in the shape and structural depth of the canopy and the nature of the supports provided. The structural skeleton has been developed to minimise the effects of complex geometry on the individual structure types that make up the arrangement, so making each piece simple to design and simple to fabricate.
Ê''This concept extends to the purlin arrangement and sets up a framework for the cladding system both on the upper and lower surfaces. The primary structure comprises a grillage of full-depth lattices trusses. A series of seven 'parallel' trusses run generally parallel to the canopy centre line, increasing in depth from the leading to trailing edges. Each truss is continuous. Three of these trusses coincide with and are connected to the three concrete masts, and a condition of fixity will be designed at the connection interface. ''
The stands will be erected in concrete with the terrace seating formed in precast concrete slabs.
The north concrete stand will have a total area of 2,800 sq m with a ground floor plan area of 750 sq m. The height of the structure is 9.5 m and the terrace will have a seating capacity for approximately 6,000 people, three access staircases and toilet facilities.
The design of the stadium was won in competition by Godwen Austen Johnson who has overall responsibility for all design disciplines. Mace International was appointed as project manager to control the design management, programme procurement and construction strategy. Al Habtoor Engineering is the main contractor and is also in charge of concrete and finishes.
In addition, Al Habtoor Engineering also has the responsibility for the steel shade and cladding in a joint venture with Murray and Roberts Contractors ME.


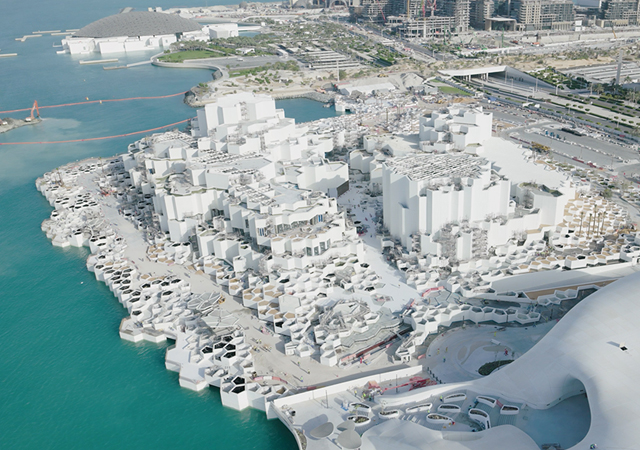
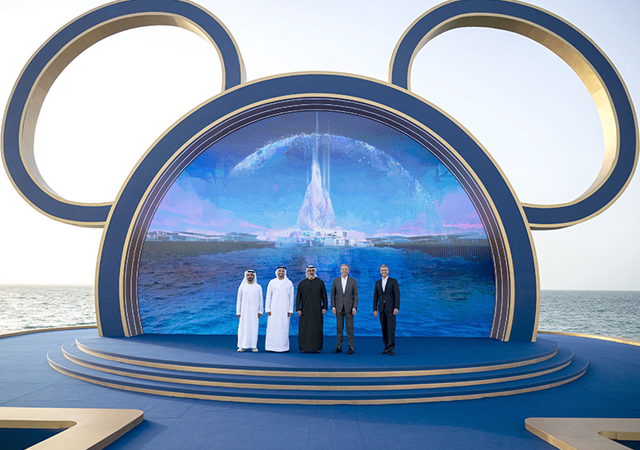
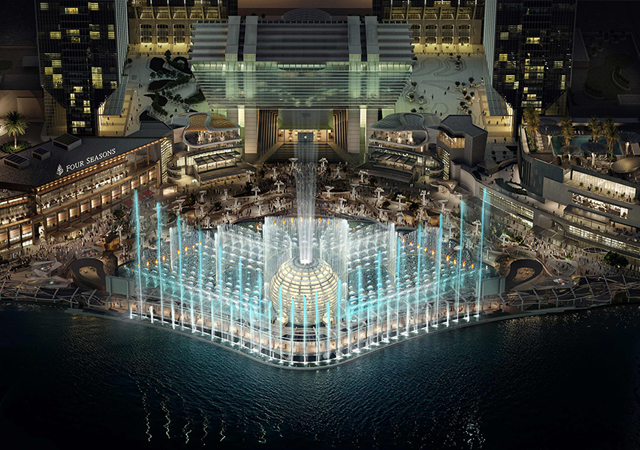
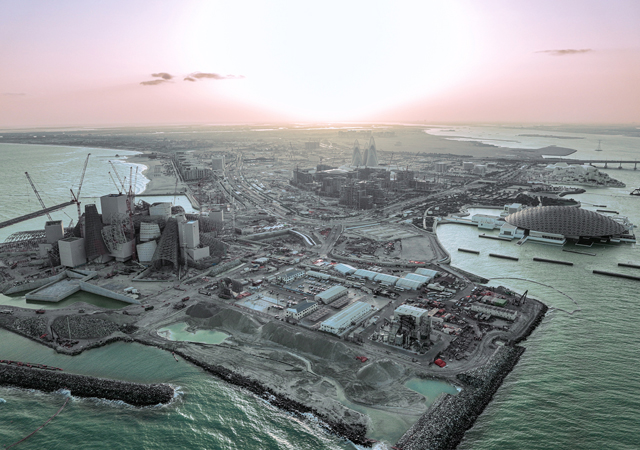
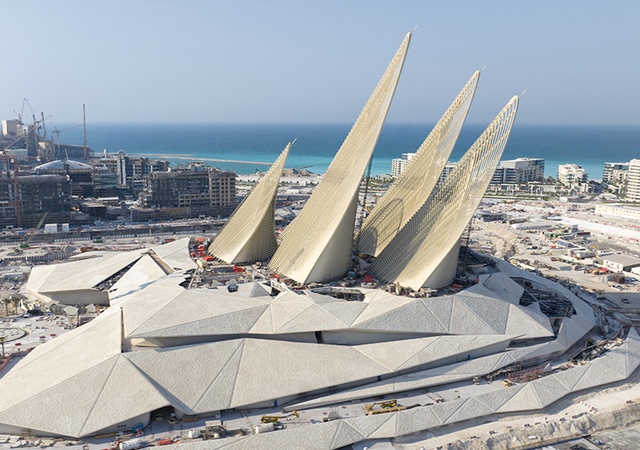
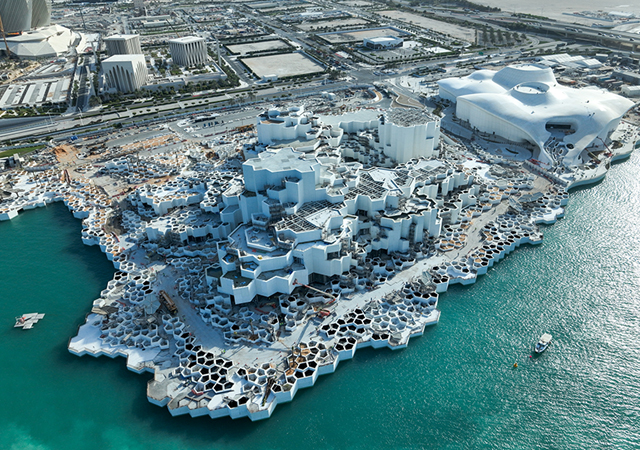
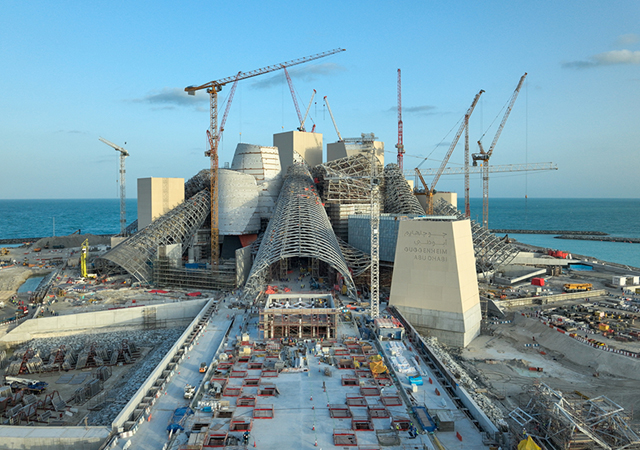
.jpg)
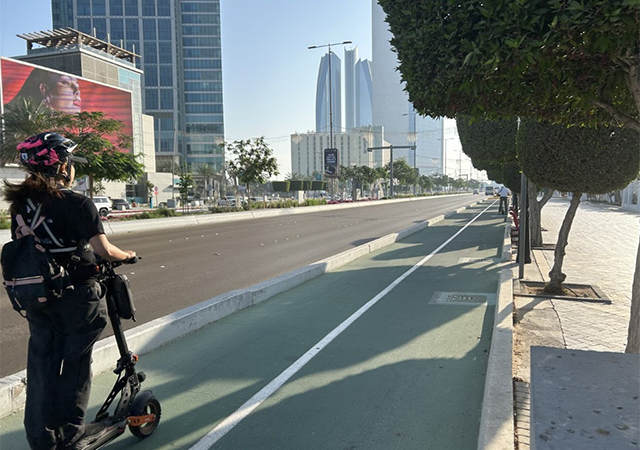
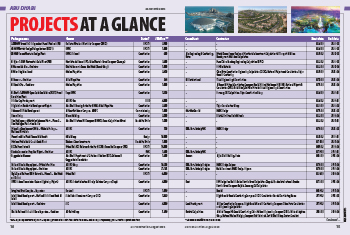

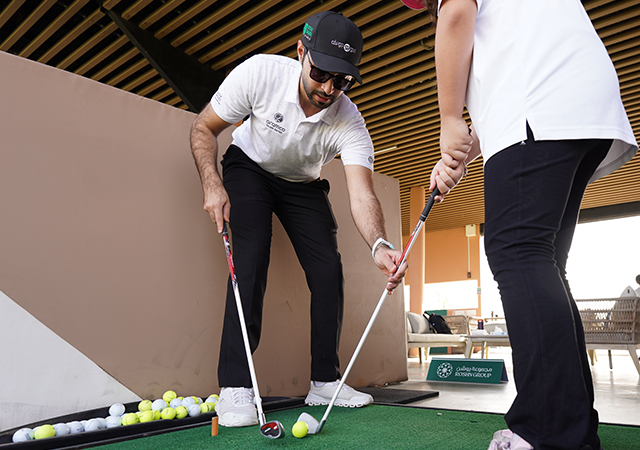
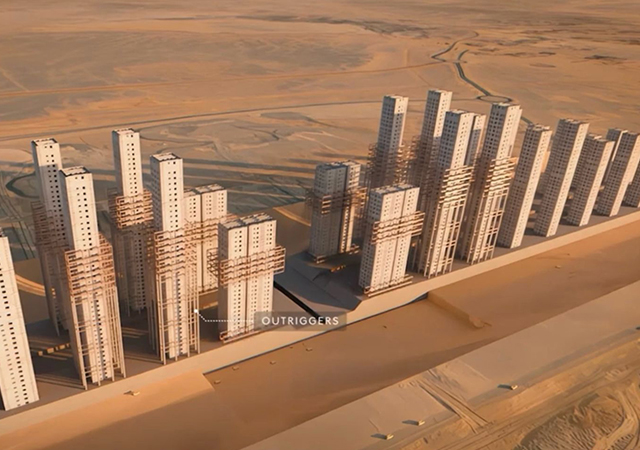
.jpg)
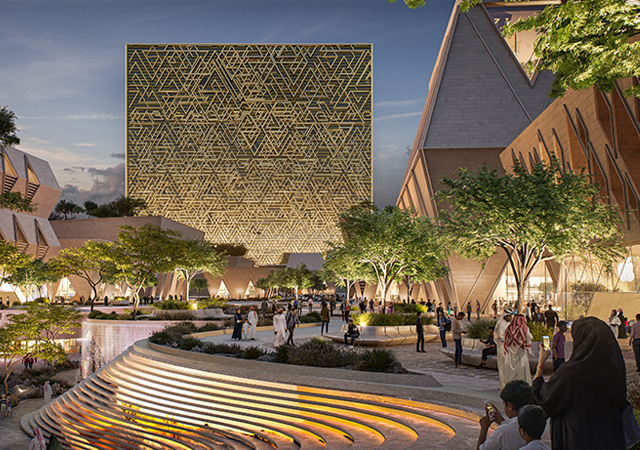
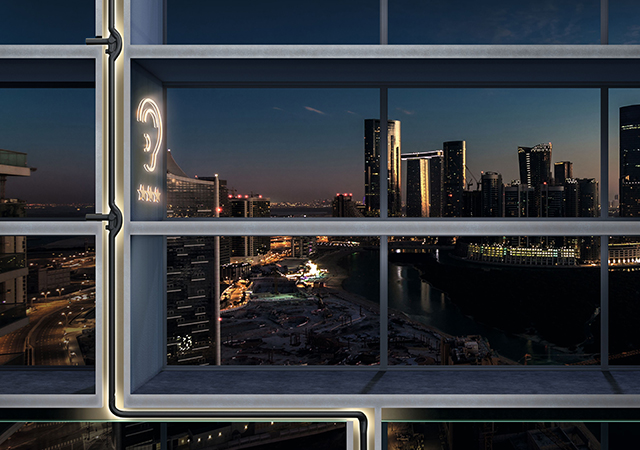
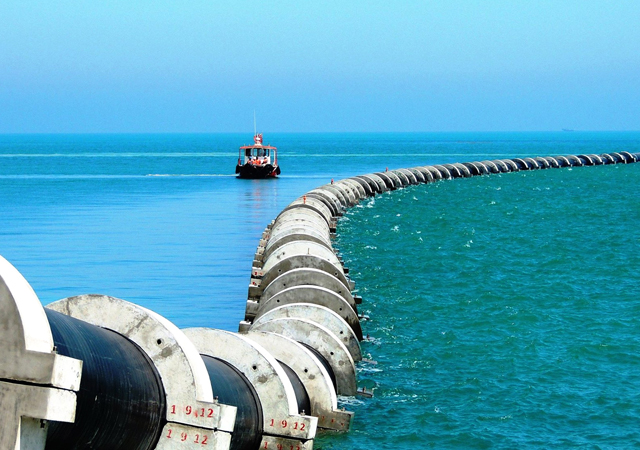



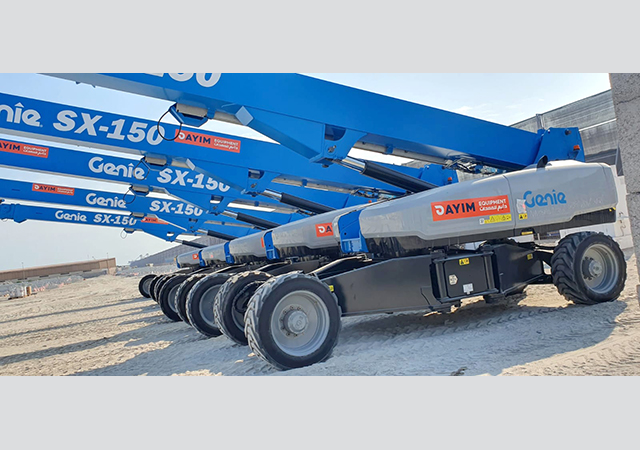
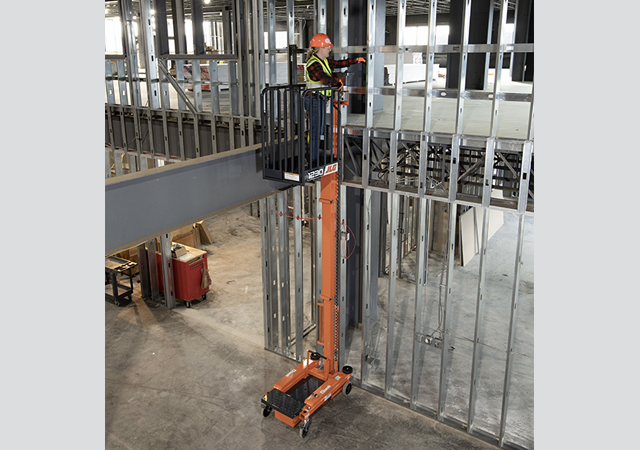

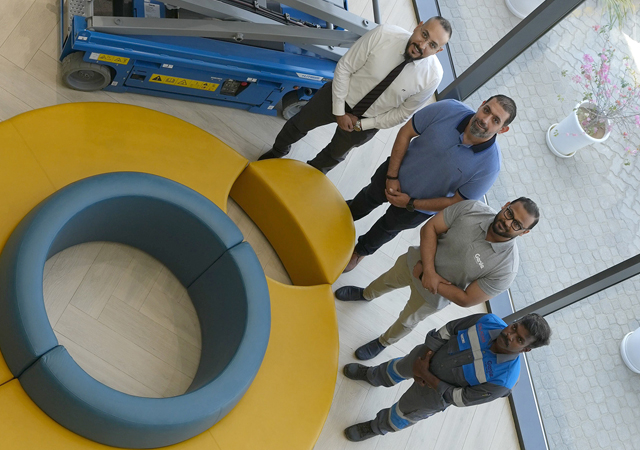
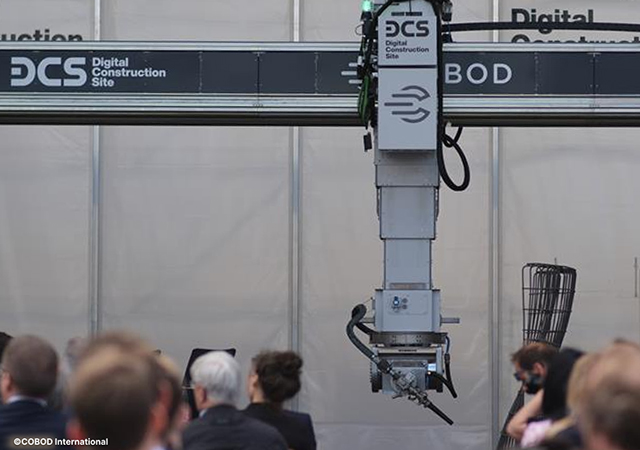
Doka (2).jpg)
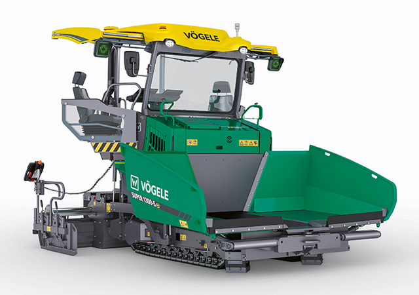


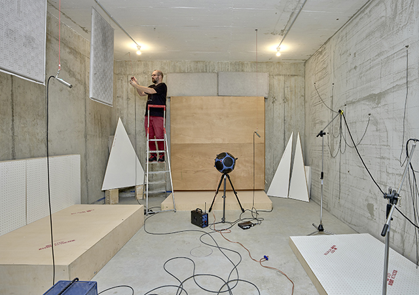
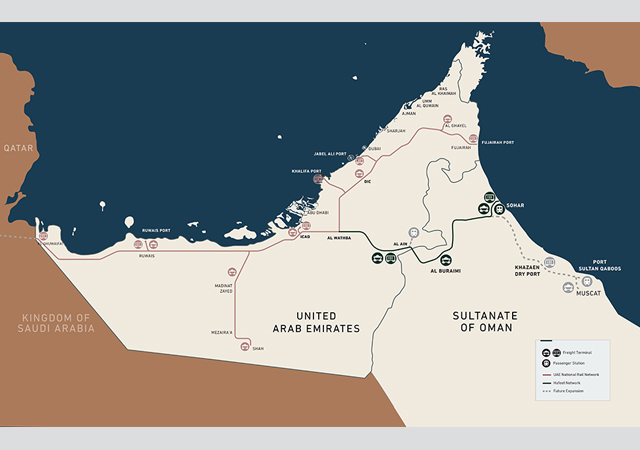

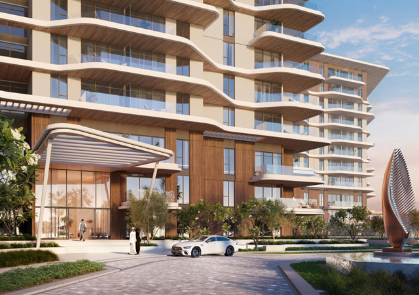

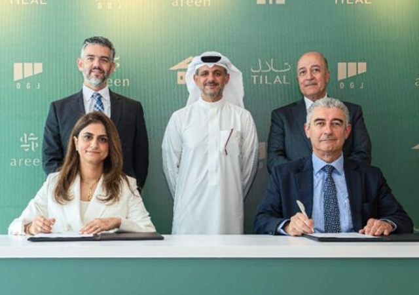
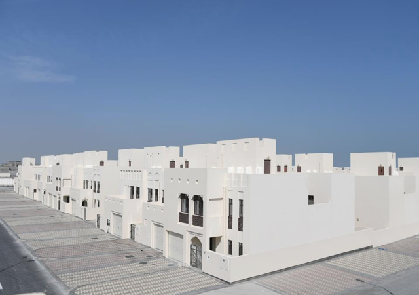
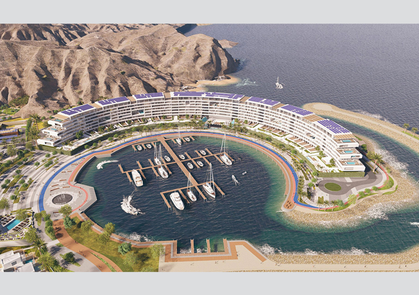
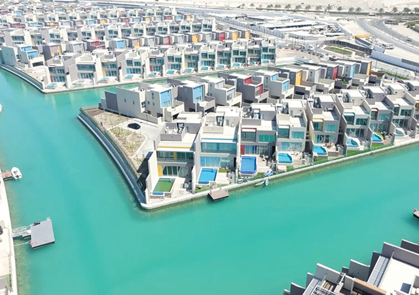
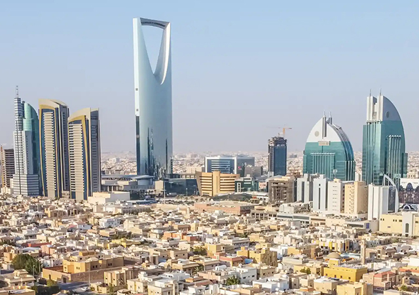


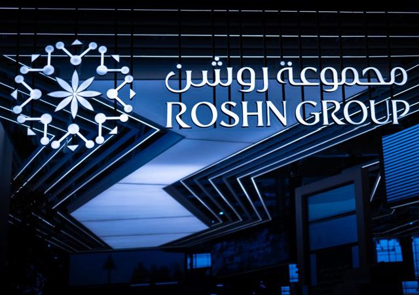
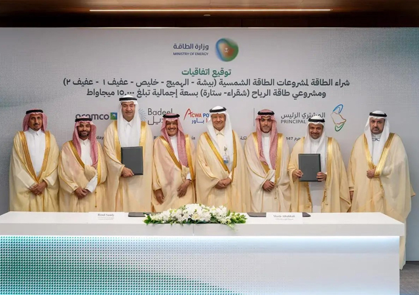
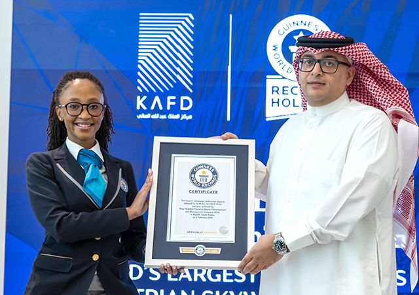
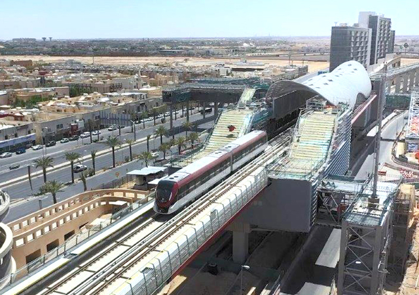
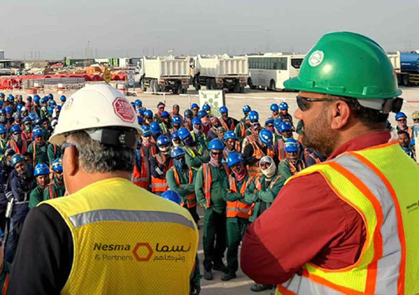
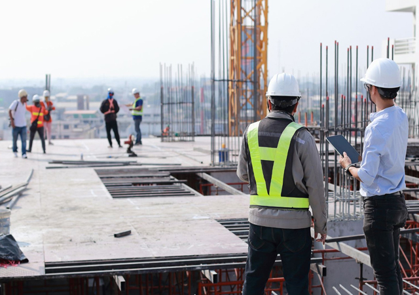
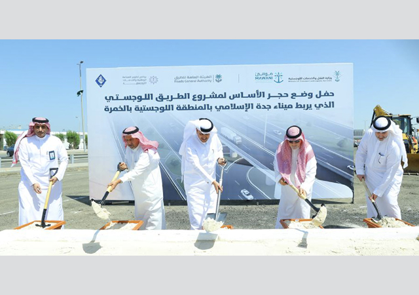
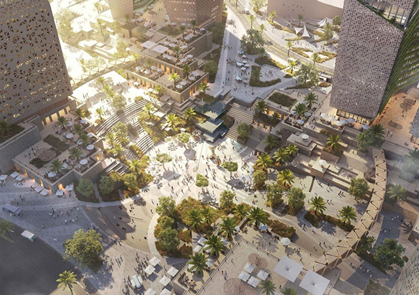

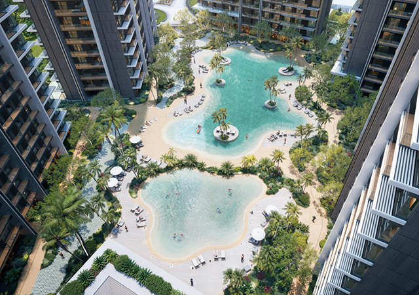
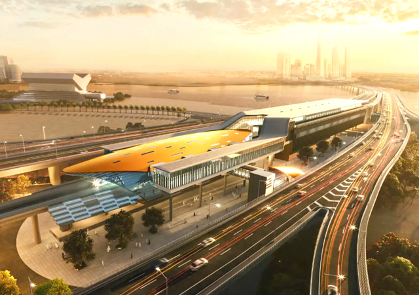
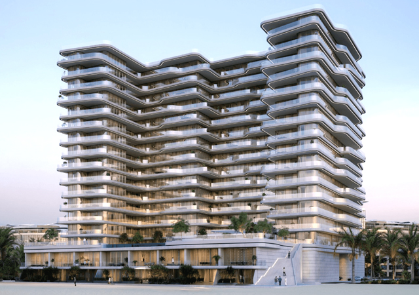
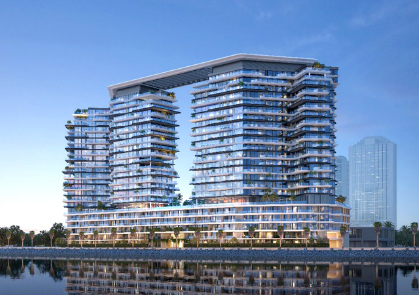

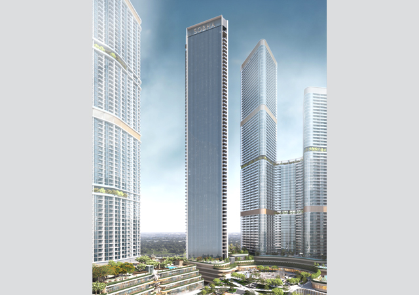
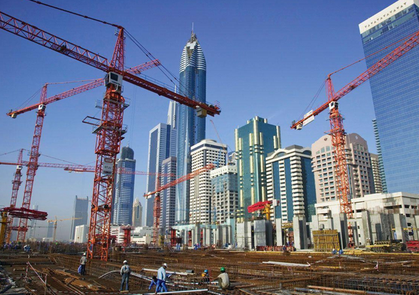
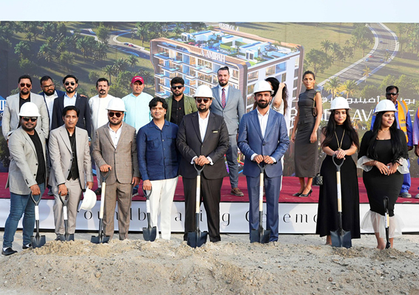
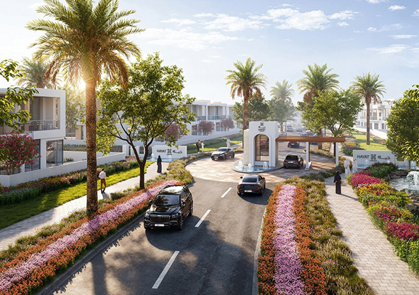
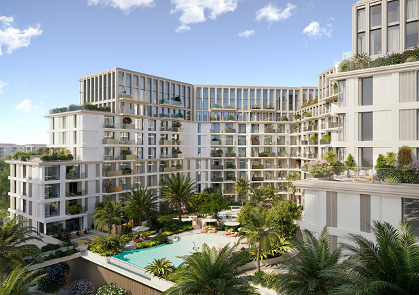
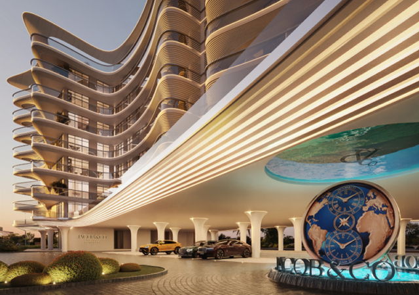

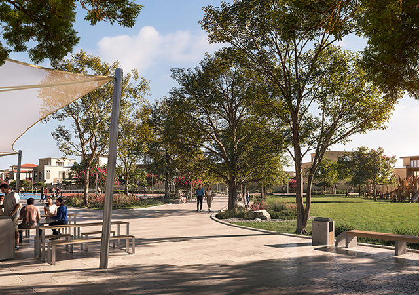
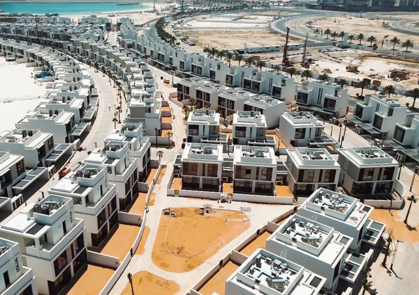
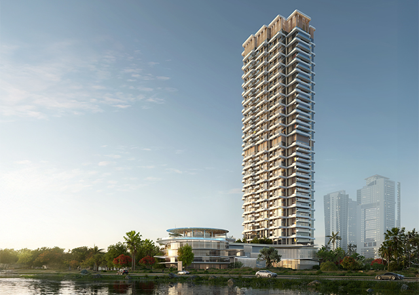

.jpg)
.jpg)
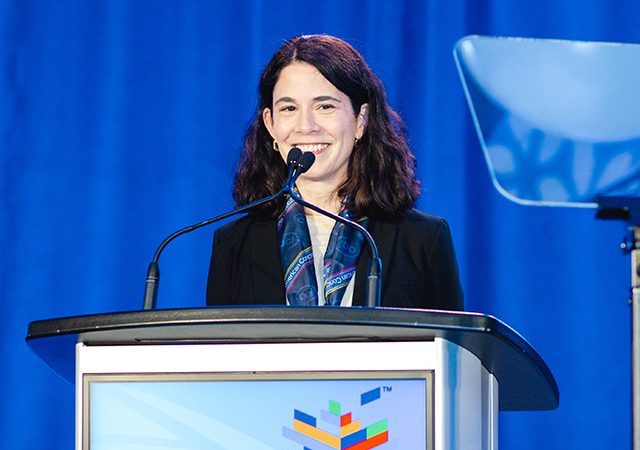
.jpg)
