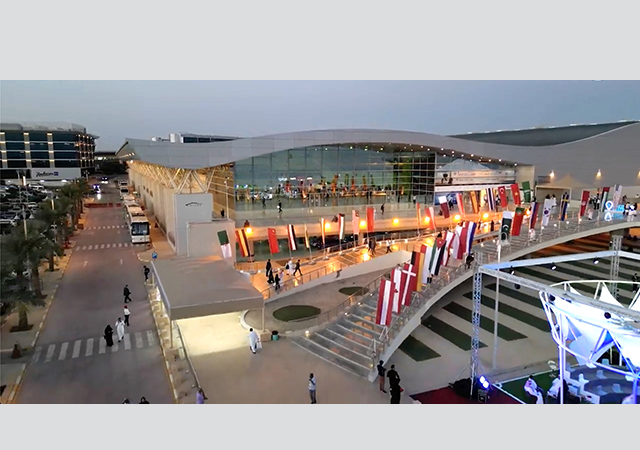
 The Flagship HQ.
The Flagship HQ.
BY the end of this year, the One NBAD Tower will stand tall as the flagship headquarters for one of the Middle East's largest banking corporations.
The 35-storey building, which will house the offices of the National Bank of Abu Dhabi (NBAD), now ascends majestically as a pencil-slim skyscraper dominating the skyline in the heart of the Abu Dhabi Commercial Business Centre.
The project has now reached its full height of 175 m, making it tallest building in the UAE capital.
Work on the prestigious headquarters at the junction of Khalifa Street and Lulu Street is drawing to a close with handover scheduled for October this year, according to a spokesman for the main contractor.
"With structural work and curtain-walling completed, work is under way on the general interior fit-out and electromechanical services - which are both around 80 per cent complete," says Said Hasan, project manager for Al Habtoor Engineering Enterprises.
In a joint venture with Murray and Roberts, Al Habtoor was awarded the construction of the NBAD headquarters in 1999 under a contract valued at Dh194 million ($52.86 million).
Originally scheduled for completion in mid-2002, the completion date has been delayed to include additional interior decoration work on the upper floors (levels 25 to 28), according to Hasan.
The consultant on the project is APG (Architecture and Planning Group) and the project manager is CRSS International.
The building comprises a total built-up area of 45,000 sq m. There will be a three-level basement car-parking area, covering 10,000 sq m to accommodate 120 cars, and the rest in the superstructure.
Ground floor, mezzanine level and floors 1 to 4, are planned to accommodate the banking hall and bank branch ancillary support services. This area has a massive five-level atrium, rising some 22 m from ground to fourth floor level.
The building will offer leasable office space. Each floor covers approximately 1,300 sq m of open space that may be let as single or multiple units.
The building design concept is based upon triangulated plan forms producing contrapuntal three-dimensional solids and voids in distinctive contrasting juxtaposition.
A unique inverted granite-faced pyramid base will house the main banking hall and five floors.
Above this, the 30 further levels will rise to a rooftop garden crowned by two prismatic granite glass-faced pyramids connected by a glass walkway. Both pyramids are formed by the use of three-dimensional tensile space frames.
The building also includes an auditorium with state-of-the-art audio-visual facilities and a staff-training centre plus information technology unit with building management system complex, to service the complete building environment.
Vertical transportation comprises 10 high-speed gearless lifts operated by the latest computerised 'concentrated passenger services' utilising fuzzy logic and artificial intelligence.


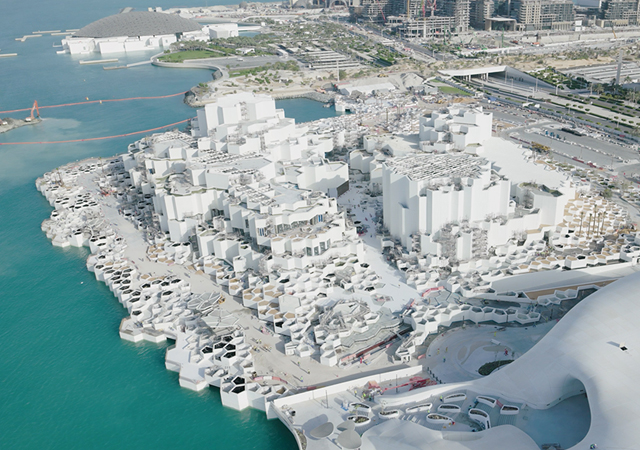
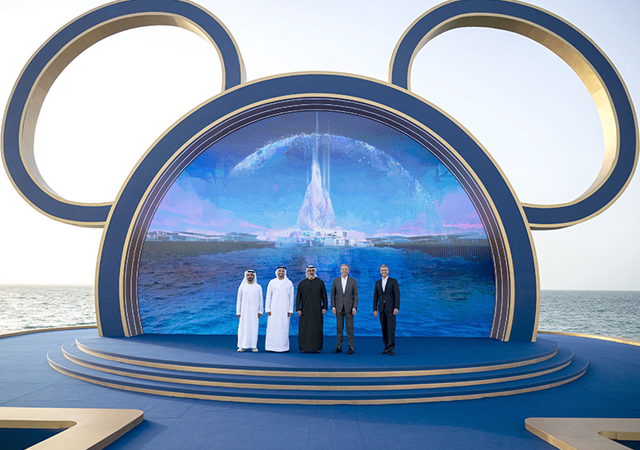
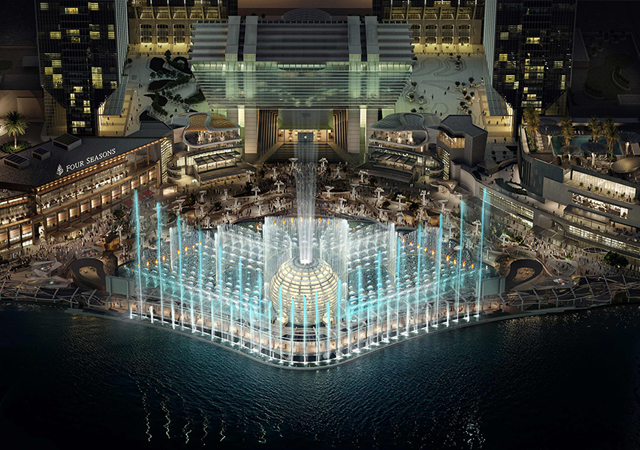
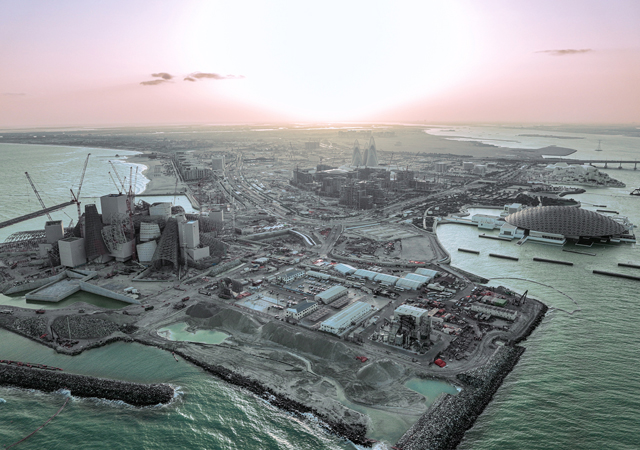
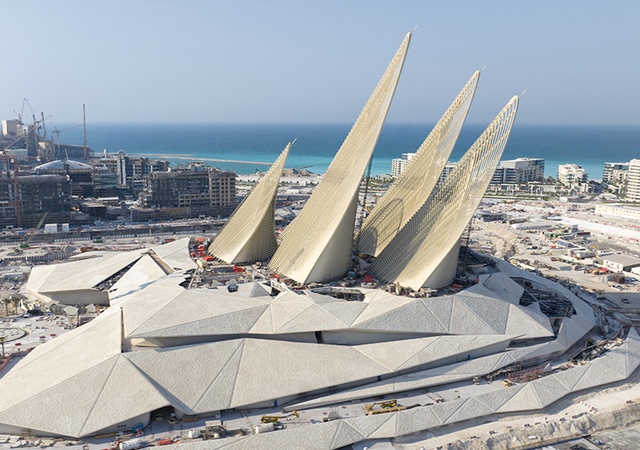
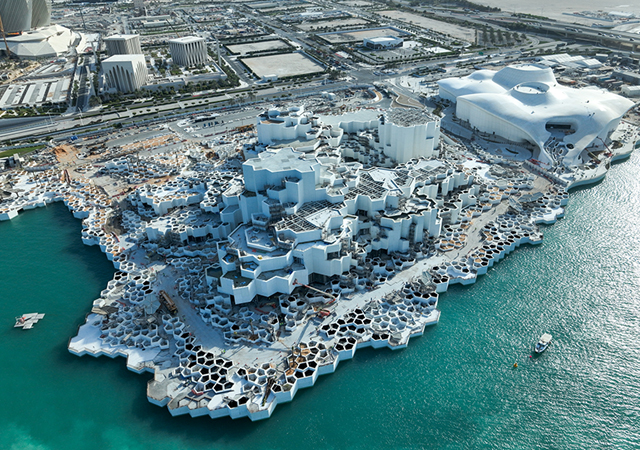
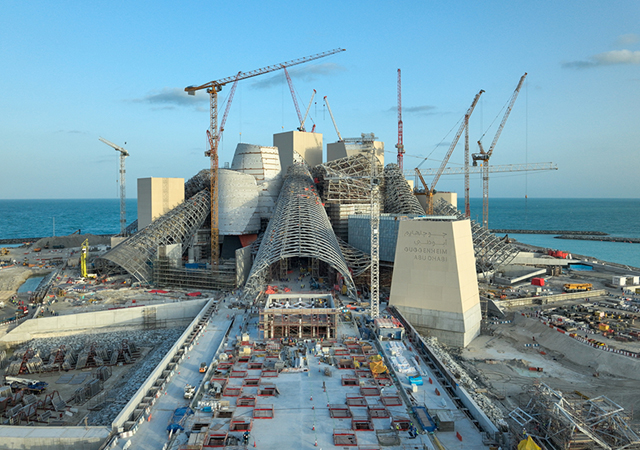
.jpg)
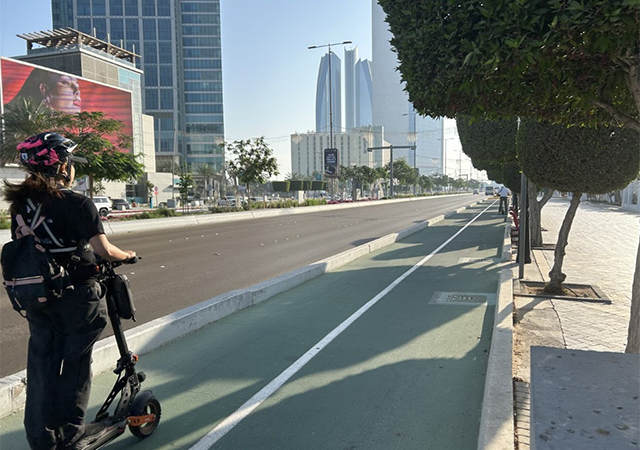
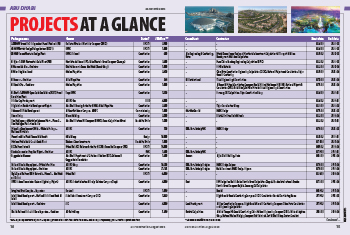

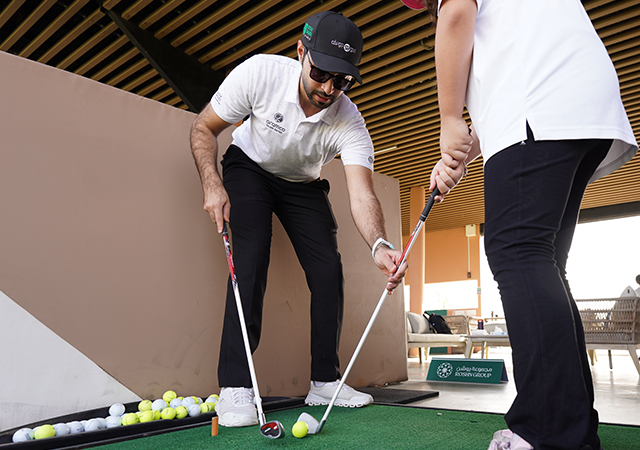
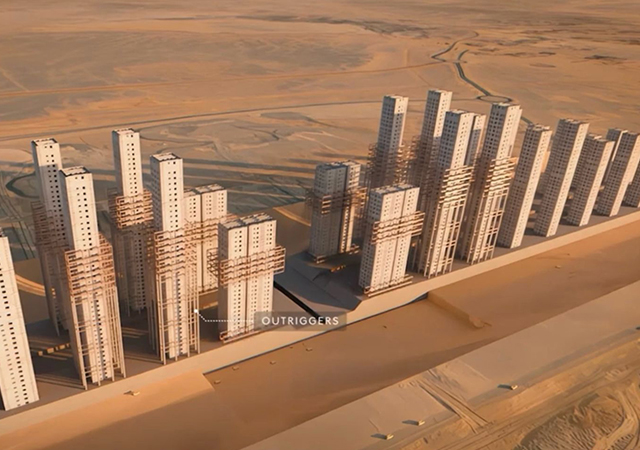
.jpg)
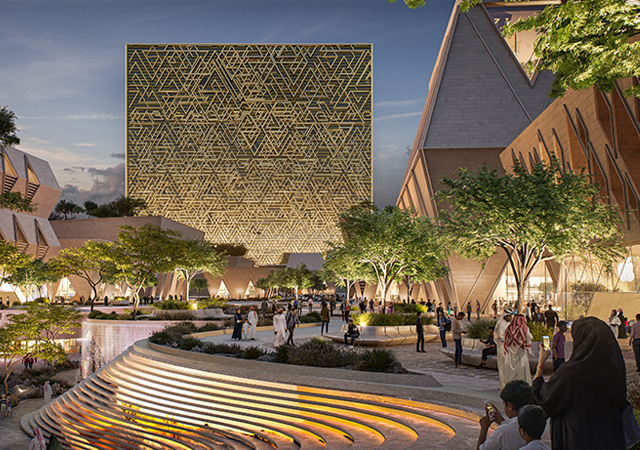
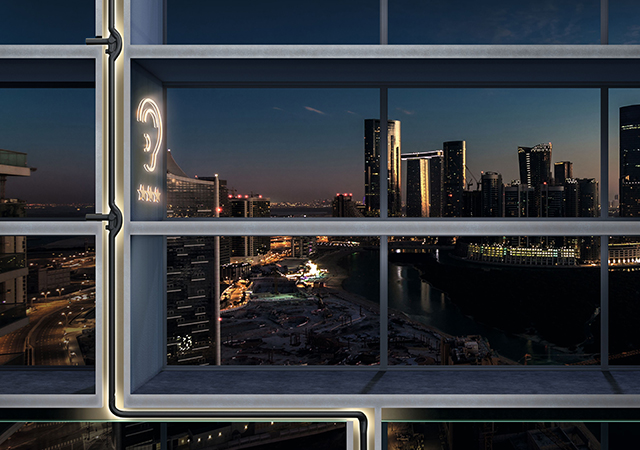
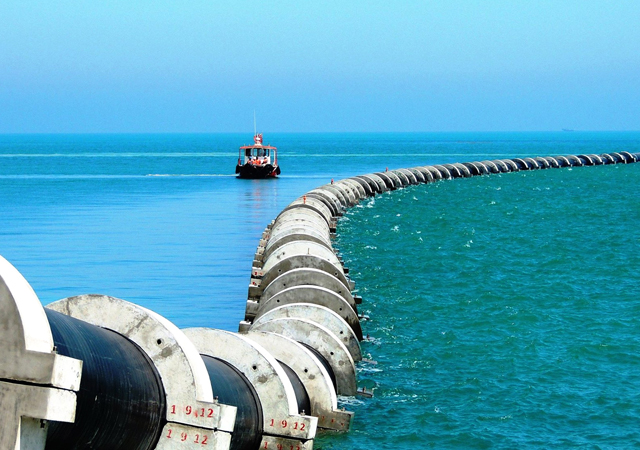


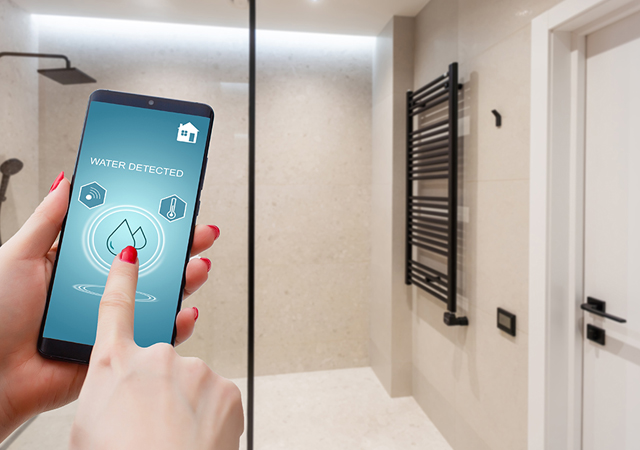
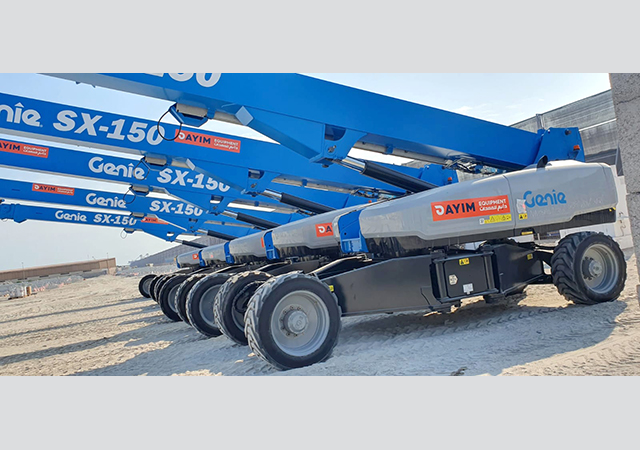
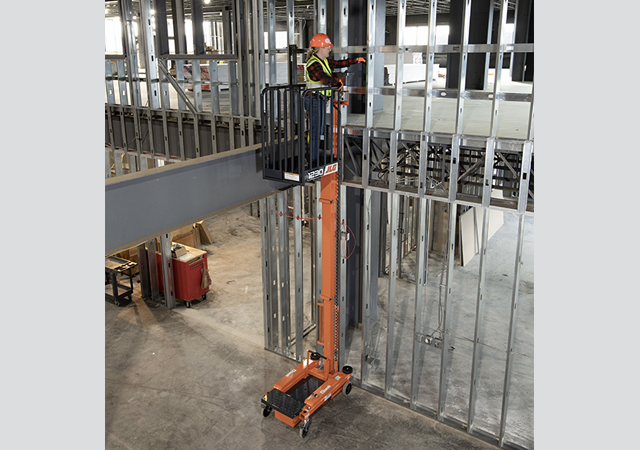
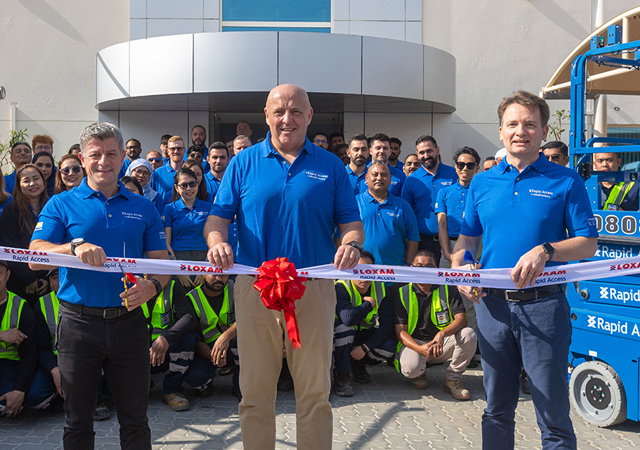
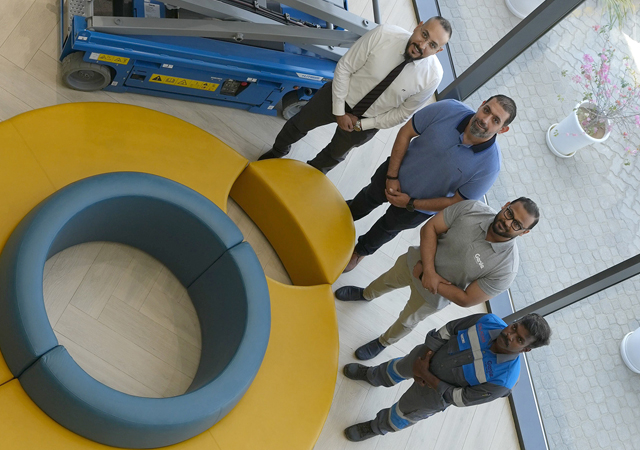
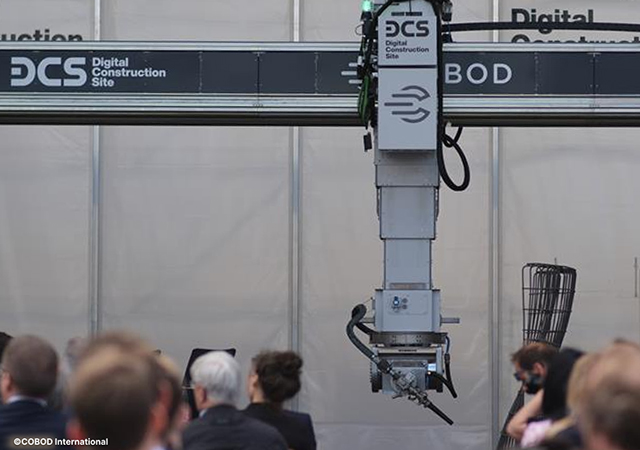
Doka (2).jpg)
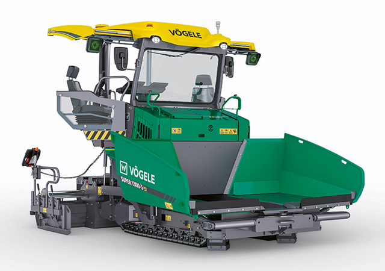


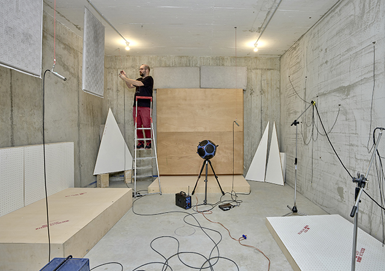
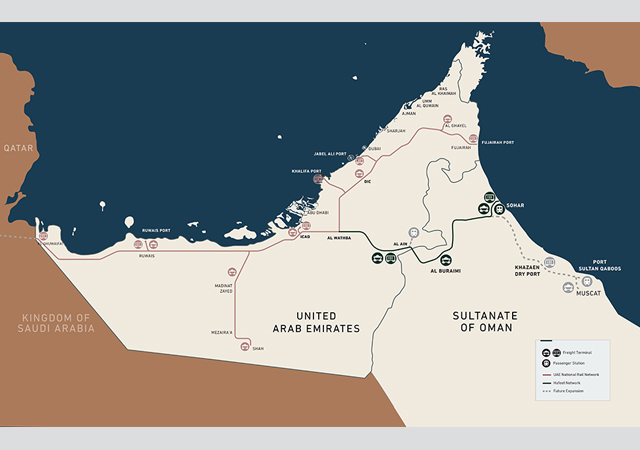

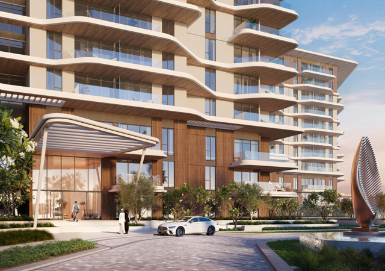

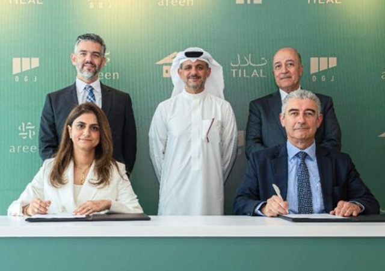
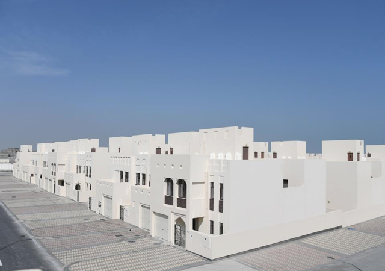
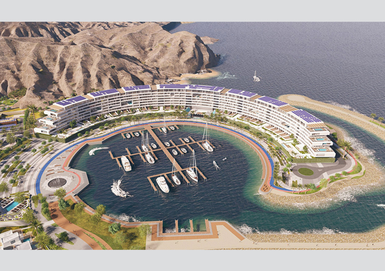
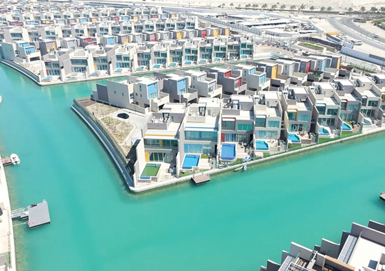
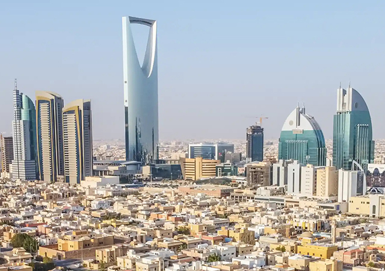

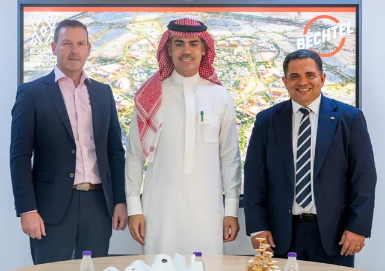
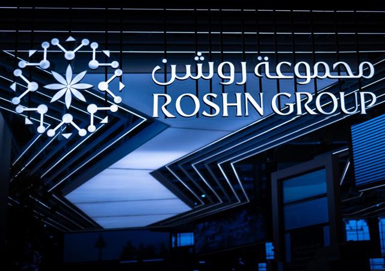
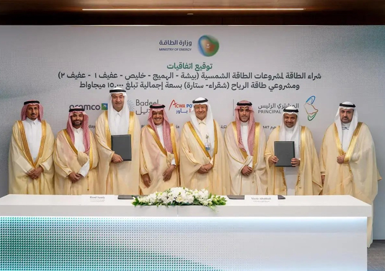
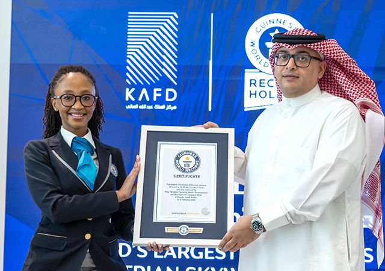
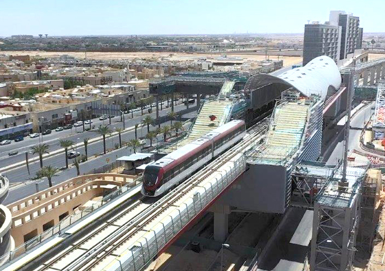
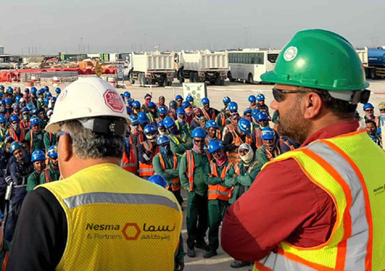
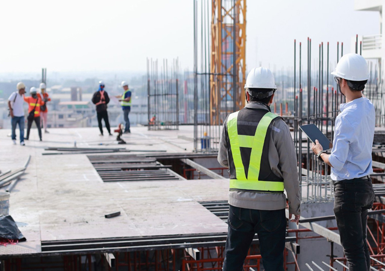
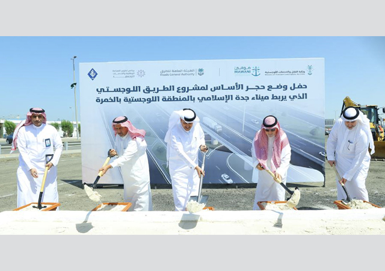
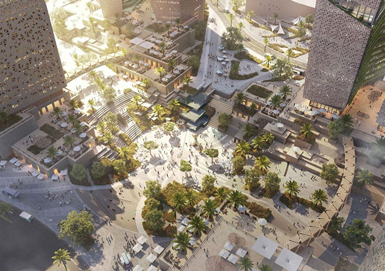

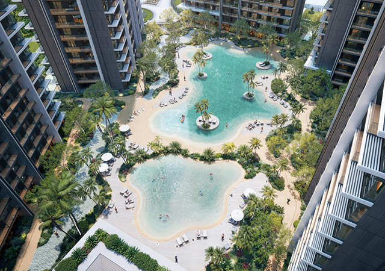
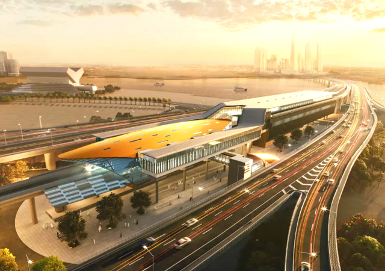
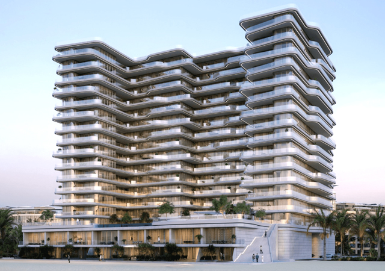
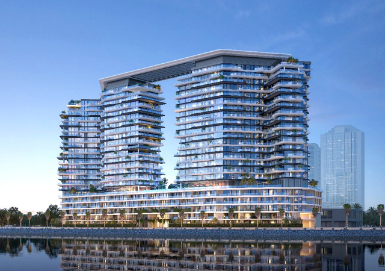
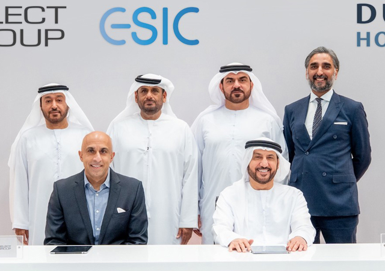
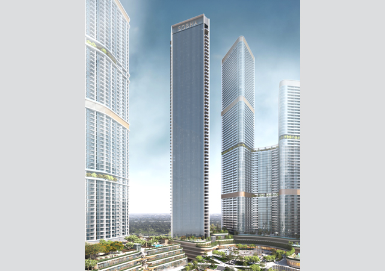
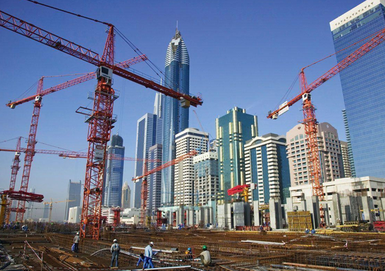
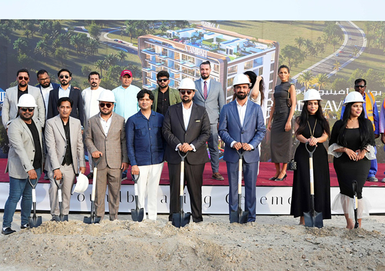
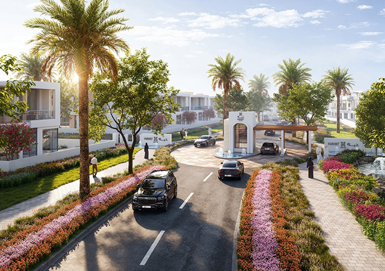
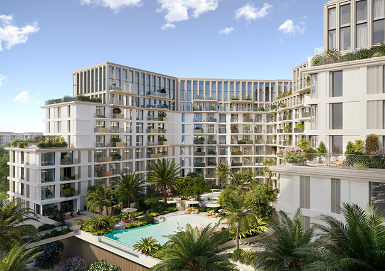
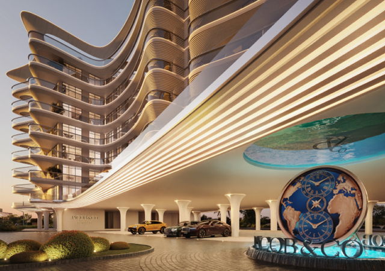
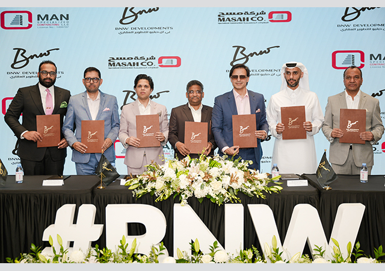
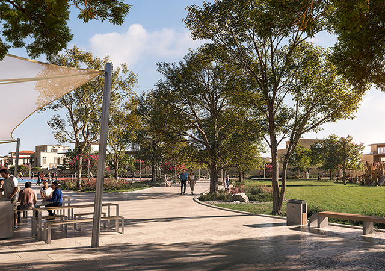
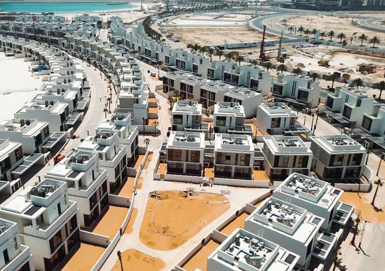
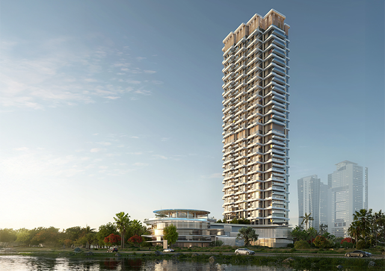
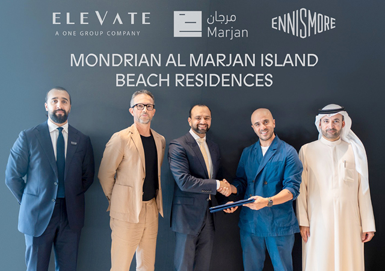
.jpg)
.jpg)
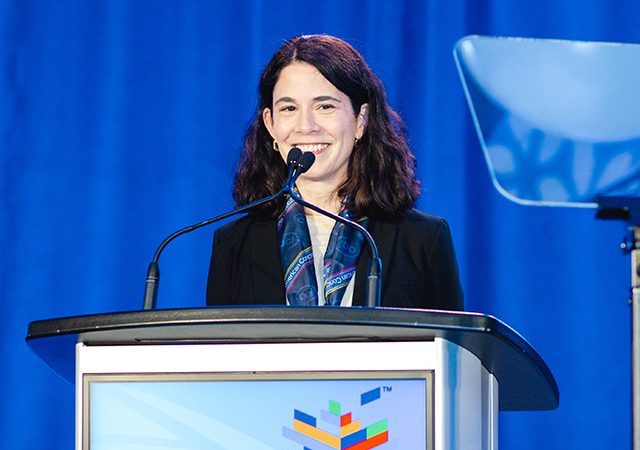
.jpg)
