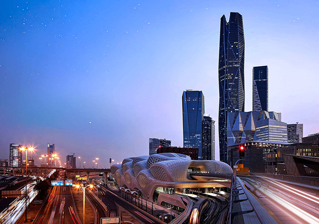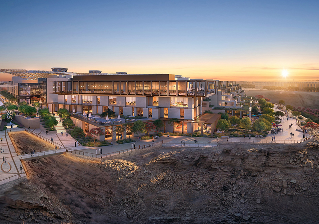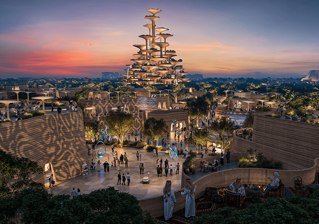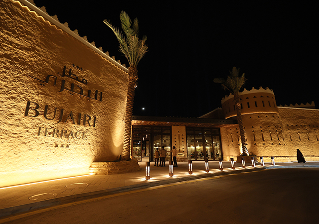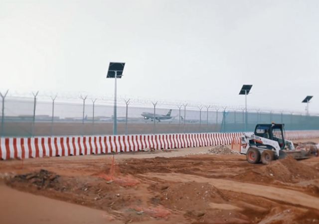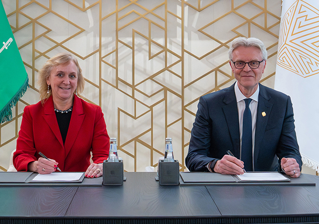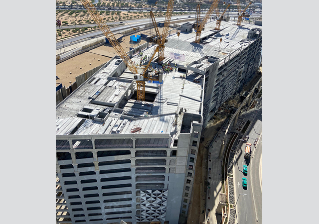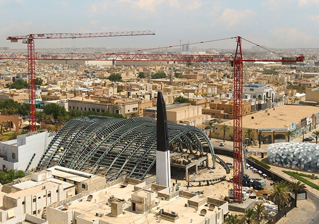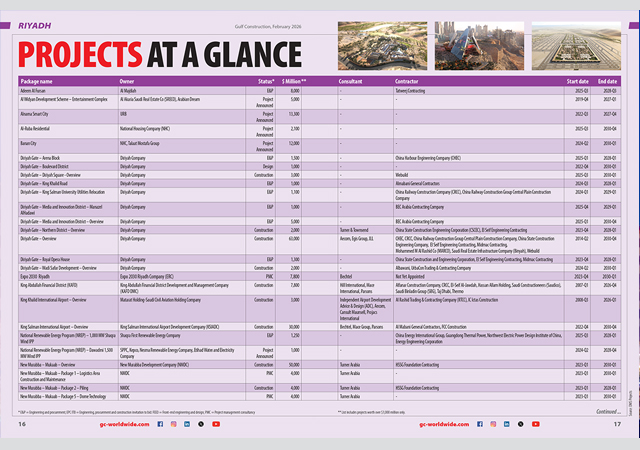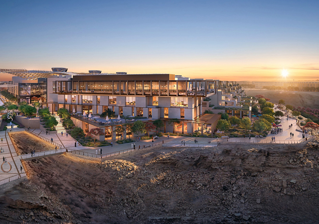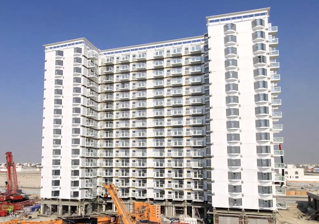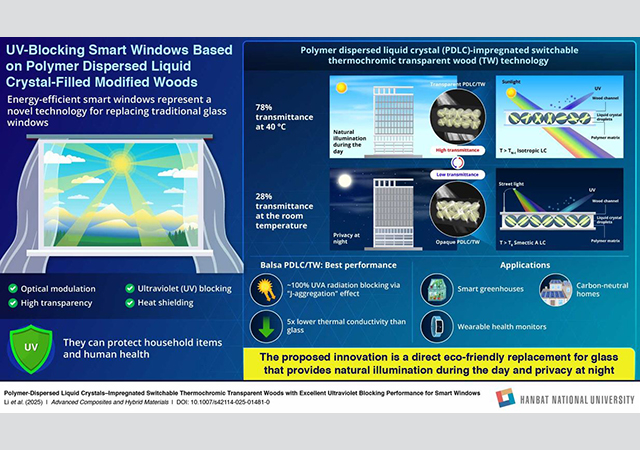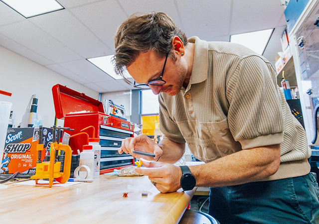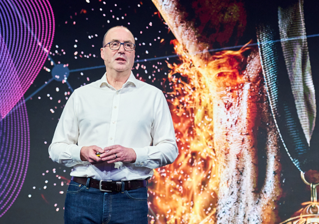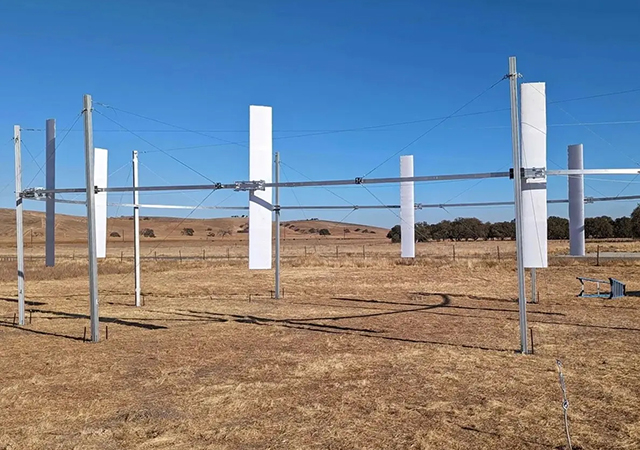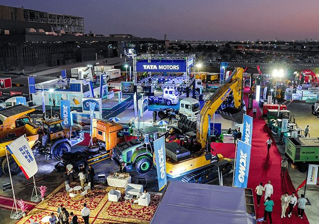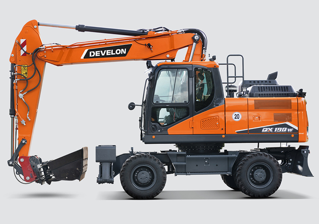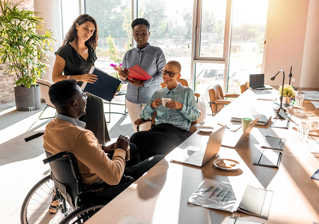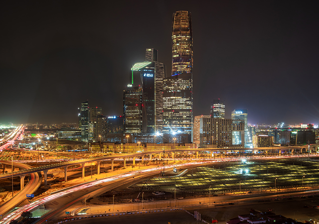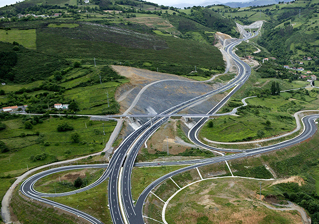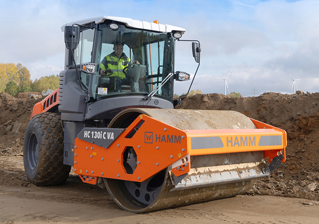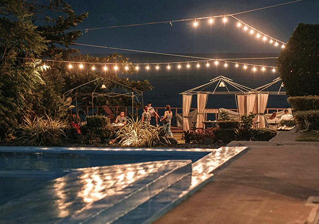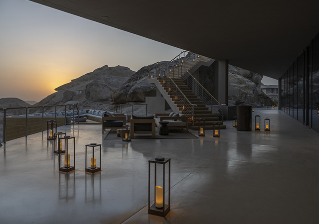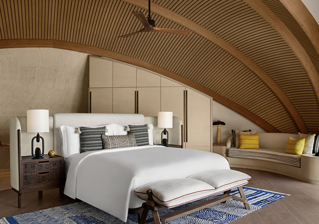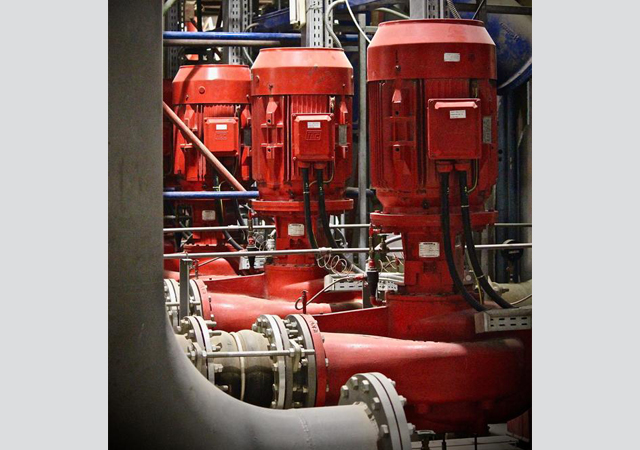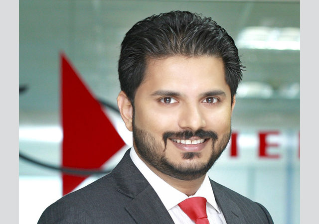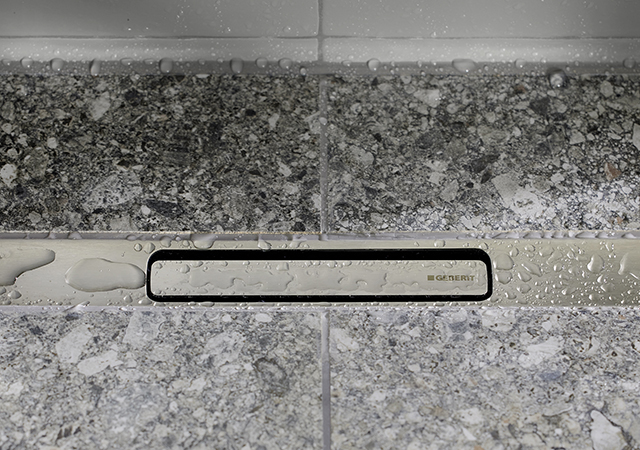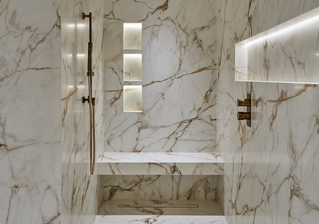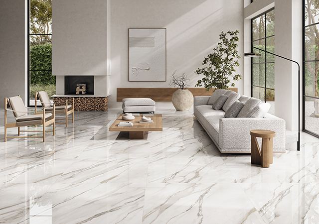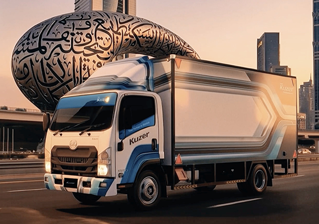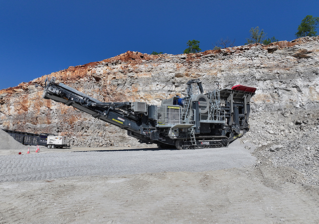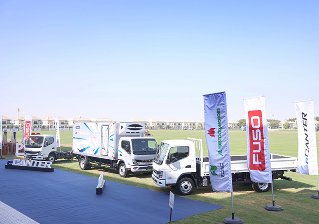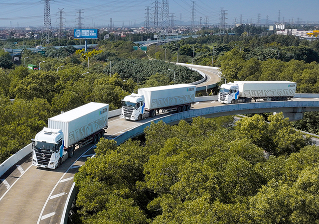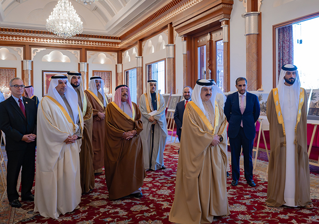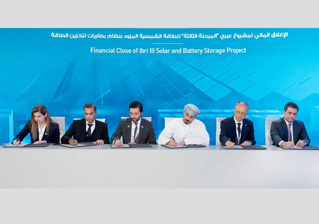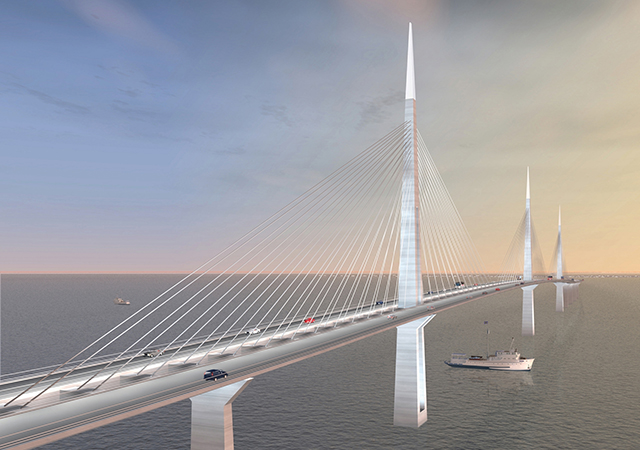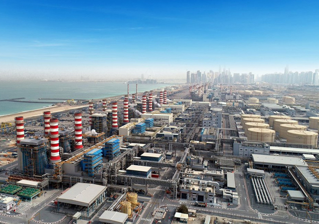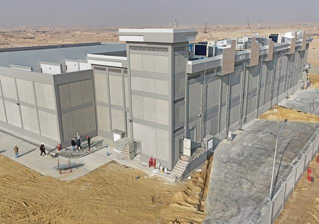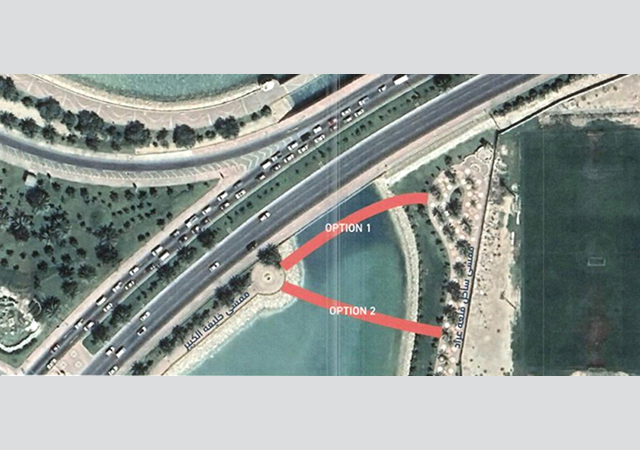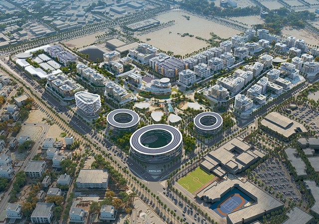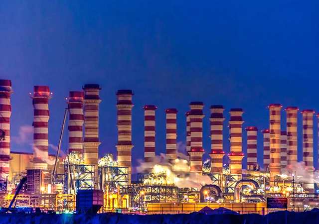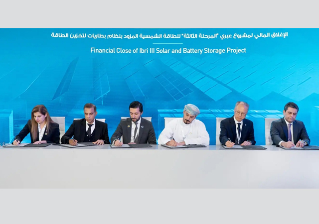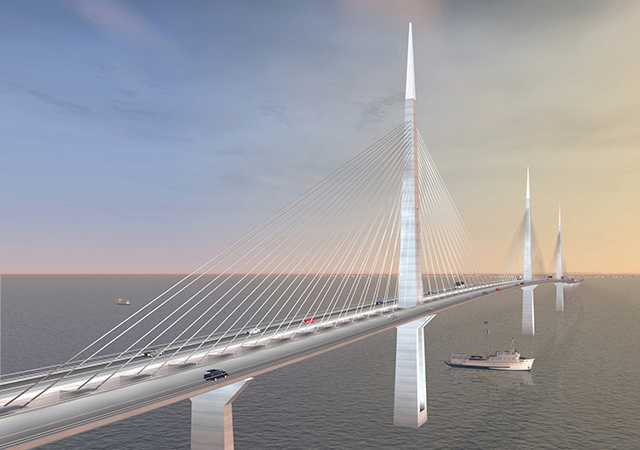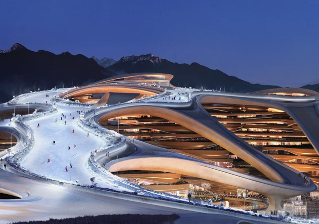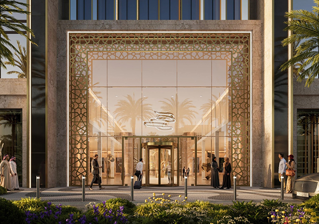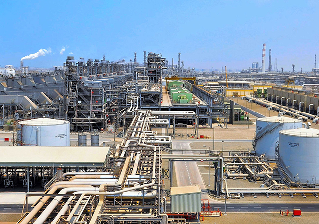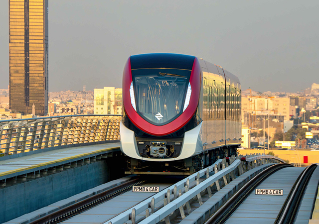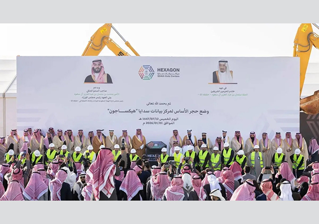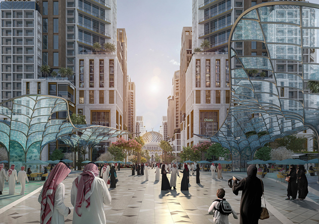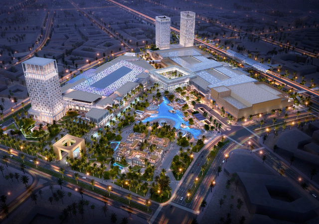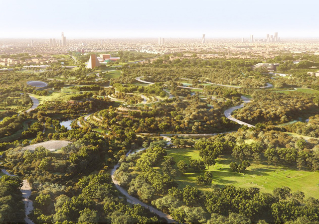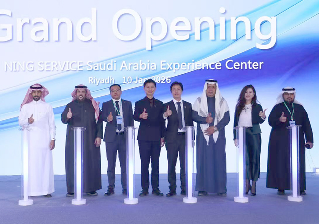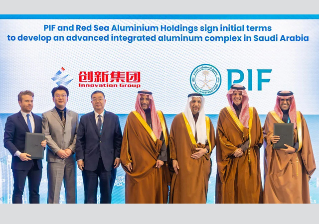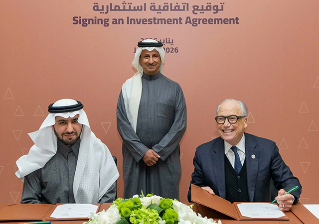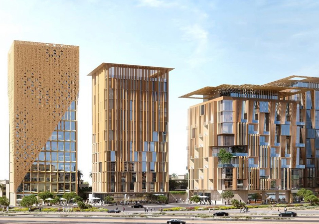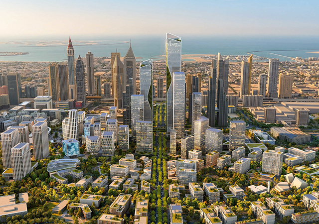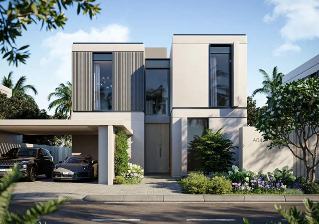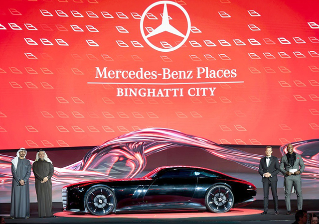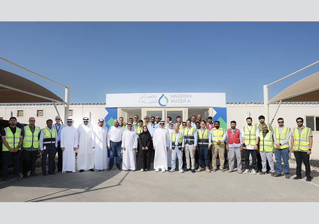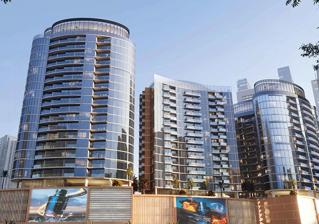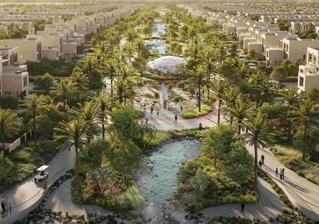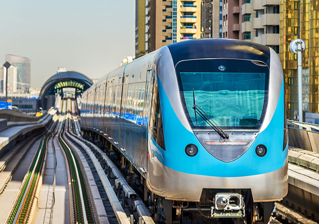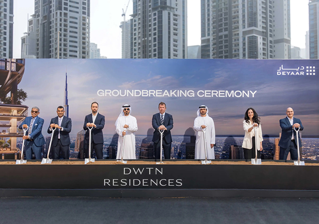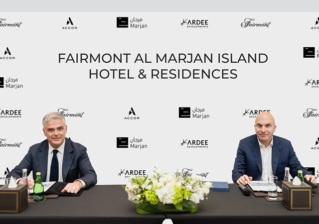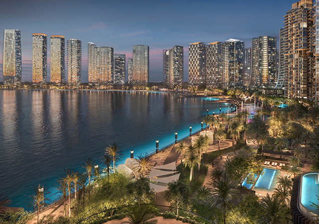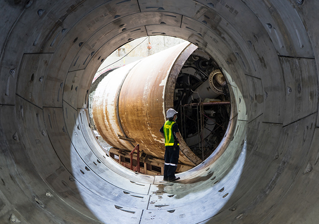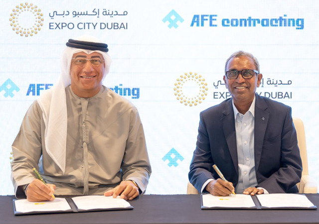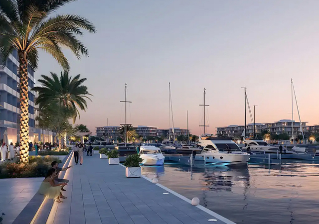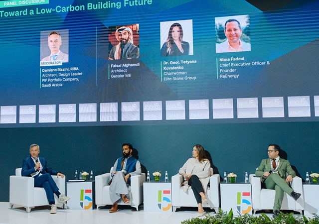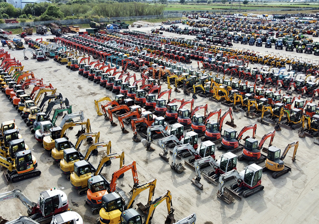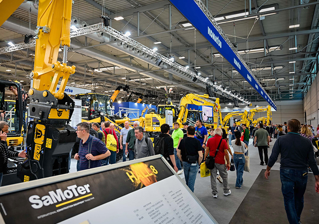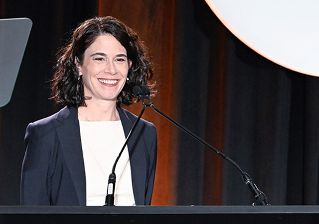
The computer game Civilisation is one of the most addictive drugs known to man. If it wasn't so well designed and beneficial as an educational tool, it should probably carry a health warning.
The purpose of the game is to build a society from scratch and nurse its development over thousands of years. From the discovery of agriculture, through empire and industrialisation to the trade wars of today, the player is presented with a series of hard choices at every turn.
It is, in many respects, like an extended game of chess. Moves you made a long time ago can come back to haunt you. The smallest change to society will affect how it looks in 100, even 1,000 years' time.
What Civilisation captures beautifully is the tough choices faced by rulers since the dawn of time. It also teaches some important lessons about the use of natural resources. For example, build too many museums and too few warships, and you risk being overrun by your neighbours. Max out your budget on the army but fail to build enough universities, and you risk becoming an economic basket-case.
Perhaps the hardest choice for a player in Civilisation is how nice to be. It is a dilemma any ruler or, indeed, any parent will understand. Treat your people harshly and they will toe the line, but you will probably end up with a rebellion on your hands later. Lavish your people with gifts but give them no responsibility, and you will end up being taken for granted and possibly bankrupt.
Last week, Kuwait provided a perfect illustration of this principle that Sid Meier, the inventor of Civilisation, could use for the next edition of his game.
For several decades, the citizens of the oil-rich emirate have enjoyed a subsidised lifestyle that many foreigners find quite astonishing. Until recently, there was no tax, utilities were free and, if you got into serious debt problems, the government would bail you out. Not only did Kuwait write off all consumer loans following the 1991 Gulf War, it also shouldered more than $20 billion in bad loans left over from the 1982 Souq Al Manakh stock crash.
The result? Both borrowers and lenders grew greedy and, once again, Kuwait is in a financial mess that rivals the subprime fall-out seen in Europe and the US in recent weeks. The state has had to set up another $1.1bn bail-out fund, after attempting to stave off parliamentary attempts to make it swallow all $4bn worth of consumer debt portfolios.
It is easy to feel sorry for some debtors, particularly those on the poverty line. It is less easy to sympathise with the banks that have abetted this bubble by lending to people who should never have been given credit in the first place. Greed, riba - there are many words for what has been happening, none of them good. Yet even now in Europe, central banks are clubbing together to bail out the lenders.
The purpose is to stave off a financial collapse, which in turn could lead to recession. But (whisper it) might this not be such a bad thing? If no lessons are to be learned from a debt crisis, if neither citizens nor banks learn to take responsibility for their actions, then aren't we storing up problems for later?
These may seem like academic questions here, in the middle of an oil boom. But it is not just Kuwaitis or Europeans who need to ask them. The GCC is seeing record levels of consumer indebtedness, and the winds of the subprime meltdown are beginning to rattle the cages of regional banks. Should Gulf governments be preparing bail-out funds, or could they be looking more closely at local lending practices?
A move needs to be made now. Otherwise, the Gulf states will drift down the default path, nations of immature investors and unscrupulous moneylenders, lurching from boom to bust, completely blind to anything except immediate consumer gratification. And that is no way to build a civilisation.



