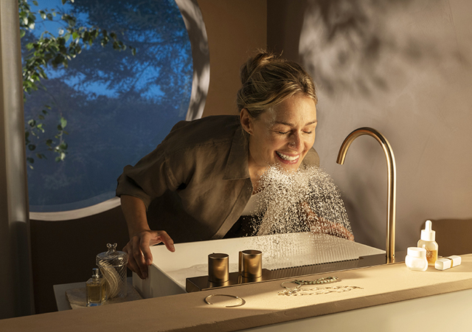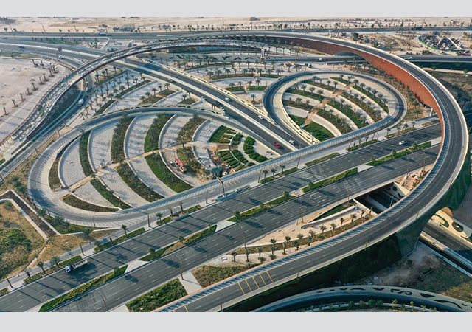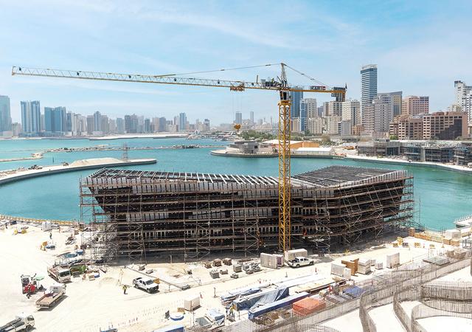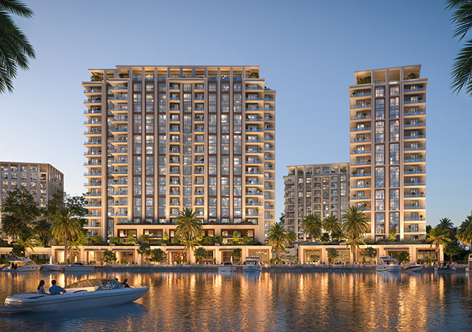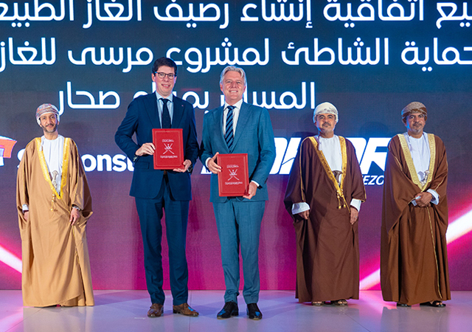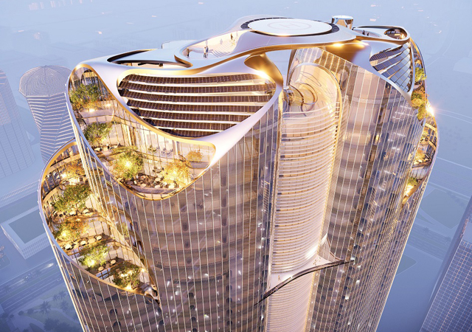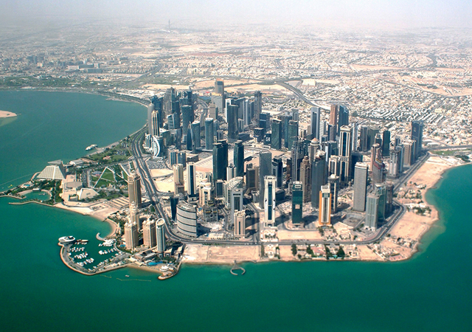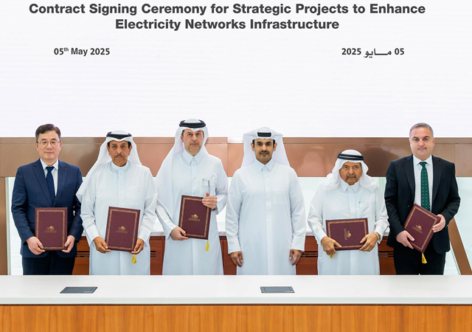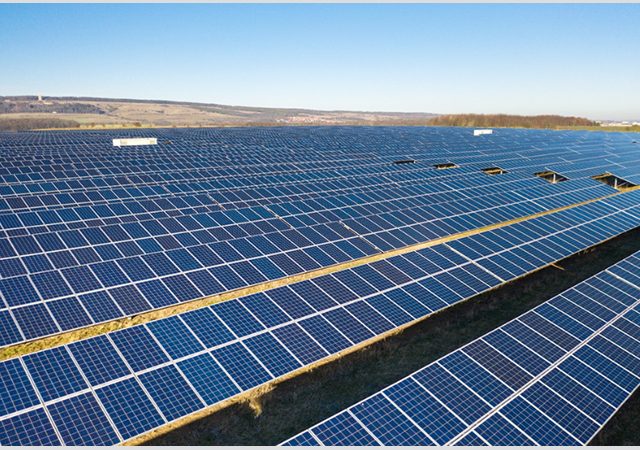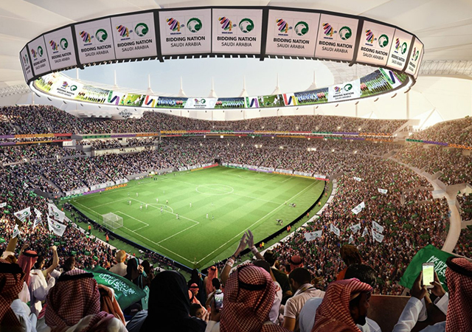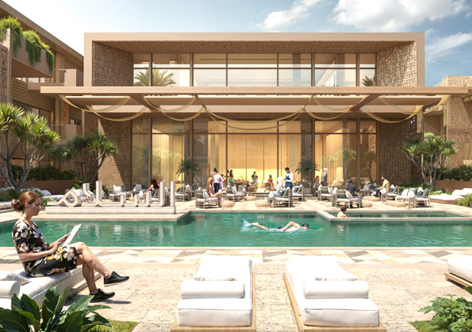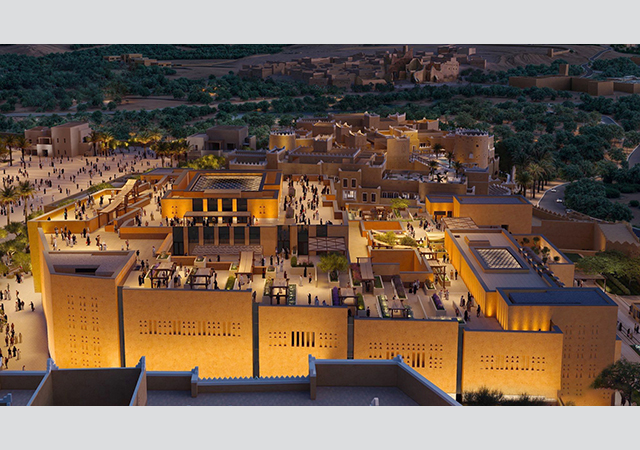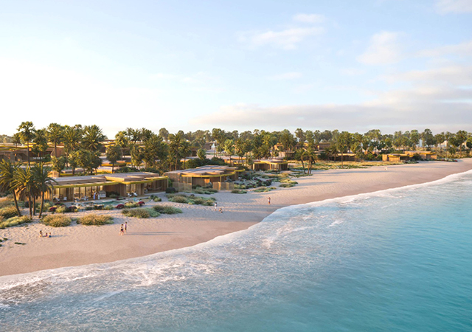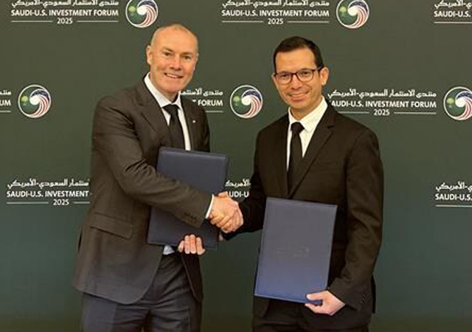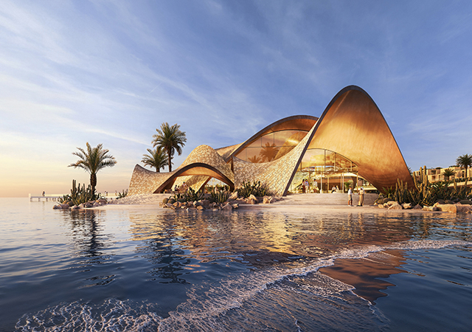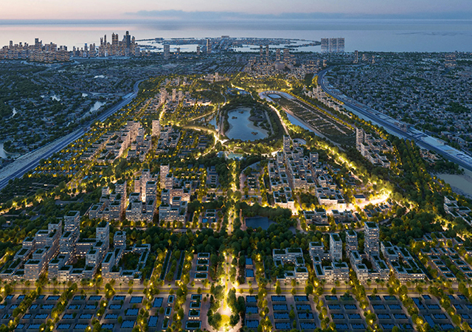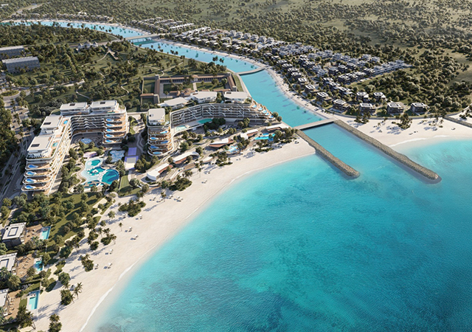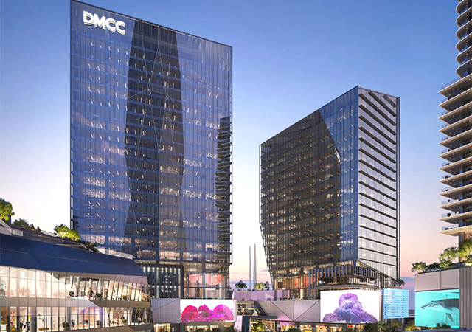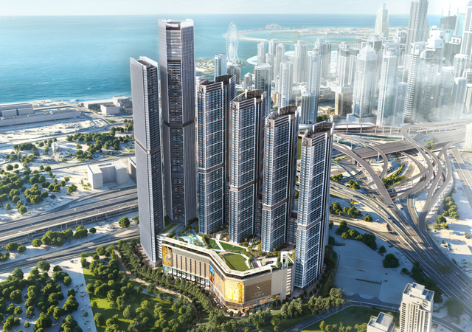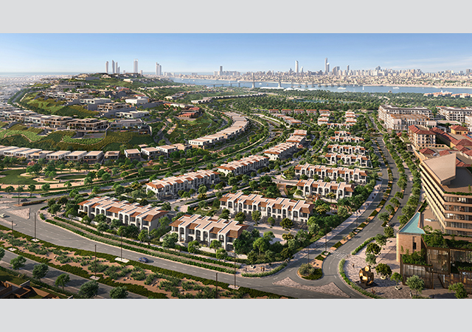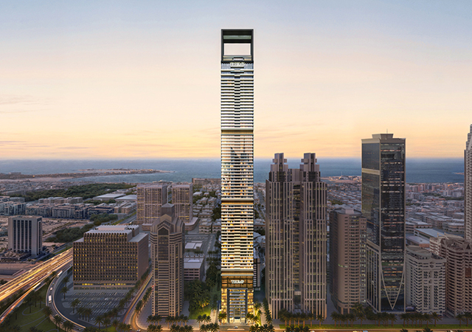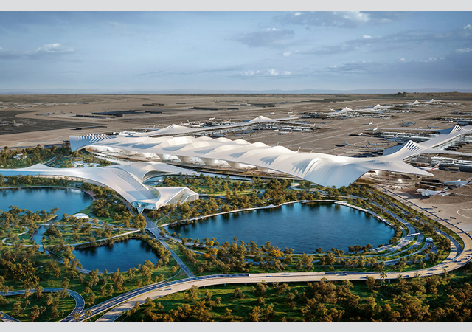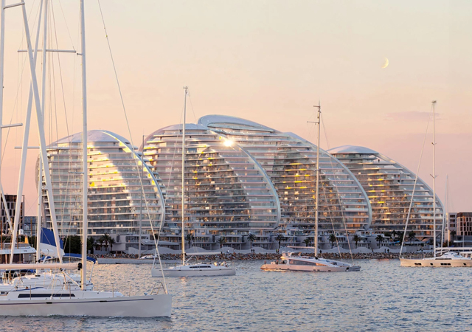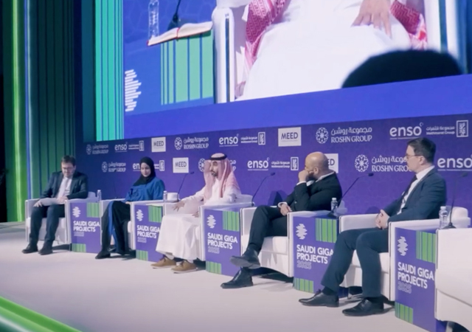

WORK on the twin-tower Bahrain World Trade Center (BWTC) is now going full steam ahead with concerted efforts under way to hand over sections of the complex to clients for fit-out.
Finishing and cladding works are in progress as the project gears towards opening for the public in the first quarter of next year. “We have already handed over some of the retail units in the mall and the towers – such as the offices on the 24th to 22nd floor – to the clients for fit-out,” says Nizar Ahamed, head of cost management at HAJ, the client’s representative and cost manager. “Some of the lifts in the towers have been commissioned and the power supply is expected by the end of the year.”
The BWTC, now touching a height of 240 m in the heart of Manama, adjacent to the Sheraton Hotel, is set to become an iconic development reflecting the country’s past and future. The two office towers will also incorporate highly advanced intelligent building technology including fully IT-integrated functions.
In addition, the project claimed a first for the country when it signed up for a district cooling system for the entire development and was a local first to be designed to US NFPA (National Fire Protection Agency) codes.
The sail-shaped towers will not only embody Bahrain’s maritime past but the complex will push forward the frontiers of construction technology by becoming a world first to integrate wind turbines with a commercial tower structure.
Design
This pioneering architectural marvel comprises two stunning triangular-shaped towers connected by three turbine bridges. The towers rise above a three-storey sculpted podium and basement on a trapezoidal site on King Faisal Highway and enjoy unobstructed views over the Arabian Gulf along the entire 340 m northwestern frontage. The project has been planned to integrate harmoniously with the existing facilities, which include the adjacent 12-storey five-star Sheraton Hotel and the single-storey luxury shopping mall (Bahrain Commercial Complex) with a 16-storey office tower.
“The towers and turbines were inspired by traditional Arabian wind towers which harness the wind energy from the onshore breeze,” says Shaun Killa, Atkins’ head of architecture. “Now transformed into a 21st century form and building typology, wind power is expected to produce a sizeable portion of the building’s power requirements.
“The project will serve as a model for an environmentally-conscious design and help pave the way for future projects to also integrate energy from wind power,” he adds.
The maritime theme is echoed not only in the shape of the towers but also in the exterior façade elements. The interiors of the mall areas, meanwhile, replicate the wind turbine theme with their blade-inspired décor. Water features enhance the overall ambiance of the interior areas.
Each tower has 34 office floors, three plant floors for building services above the podium roof and an exclusive 42nd floor viewing deck.
The podium accommodates a single-storey extension to the existing shopping mall, along with three levels of covered car-parking. The basement level provides extensive car-parking facilities and space for mechanical and electrical equipment.
The facility will offer more than 1,700 car-parking slots.
The new development is planned along a central pedestrian spine. A striking, curved glass form with an impressive floating canopy juts out between the two towers and defines the main entrance, which leads to a 25-m-diameter sky-lit grand circular ‘Centre Court’. The two prominent pedestrian spines extending from the existing shopping centre, lead to the ‘Centre Court’ and the ‘North Court’.
A sky-lit Garden Court forms the mall’s centrepiece serving as an air-conditioned transition to the Sheraton Hotel. An extension to the Sheraton Hotel lobby overlooks the court and provides additional outdoor seating to the Sheraton coffee shop on this level.
The tower facades will primarily consist of a unitised cladding and curtain walling system, which is manufactured incorporating aluminium, glass and insulation as a complete module in an air-conditioned facility to ensure the highest quality of the final product.
The façade treatment to the podium and the existing mall will consist of a combination of stone cladding and a stick system of curtain walling and aluminum cladding.
Mall
The expanded ultra high-end shopping facility, now known as Moda Mall, will feature 200 retail units, which are set to house the Kingdom’s largest array of top luxury retailers.
The mall, which will span approximately 16,500 sq m, will comprise the current 6,900 sq m Bahrain Commercial Complex – which is in the process of being refurbished – in addition to a new 9,600 sq m extension located on the ground floor of the BWTC.
An awe-inspiring glass-domed entrance, cool marble floors and brushed steel create an ultra-modern backdrop against which luxury brands and five-star hospitality meet architectural ingenuity and flair. The mall is built around a unique concept that combines the elements of wind, water and motion. Each corresponds with the distinctive shape, design and technology behind the development’s iconic towers.
Complementing the retail offering will be a range of exquisitely appointed restaurants. Carefully positioned throughout the mall, these will overlook the garden courtyard featuring trendy concept cafes. The garden courtyard will sit beneath a 70-sq m glass dome and will be connected via a glass enclosed spiral staircase and elevator to the Sheraton Hotel.
In addition, other dining facilities will include a sea-view boutique bistro, several smart-to-casual venues as well as a fine-dining restaurant.
The mall is planning to unveil a host of VIP and shopping-related services, which will be unique to the mall and new to Bahrain, offering luxury and convenience to shoppers.
Construction
Work on the project started in June 2004 with the diversion of existing services on the site to make way for the new development. A total of 112 high-capacity piles ranging in diameter from 750 to 1,200 mm – were driven. The piling work was undertaken by two specialist foundation subcontractors – Bahrain Foundations and Construction Company, which undertook the main piles to the towers, and Keller Grundbau, which did the contiguous pile wall to support the existing mall facilities and piling for the Garden Court.
The project crossed a major milestone in December 2004 when Nass Murray & Roberts performed the country’s largest-ever concrete pour in a record 20 hours for the foundations of the East Tower of the project. Some 4,000 cu m of concrete have been poured for each of the 3-m-deep rafts of the two towers.
The contractor started casting the tower floors early last year and the two towers have risen at a pace averaging six days per floor cycle, having been topped out at the end of March this year.
However, tragedy struck the same month, when a dhow disaster took the lives of 58 residents of Bahrain, including key people working on the project, creating an initial vacuum in human expertise.
However, the contractor Nass Murray & Roberts – with its international standing and expertise – quickly put together an experienced team to mobilise work – and while there were initial teething problems that can be expected in such circumstances, the project is now firmly on track, Ahamed says.
Atkins, the architect and engineer of the project, also tragically lost six of its key site supervision staff on site in the tragedy but drew upon its regional and international resources to reorganise and re-staff within a few weeks. “Because of our systems-driven set-up, we were able to maintain the continuity of our service to the client and contractor throughout the aftermath of the event,” an Atkins spokesman says.
Elaborating on the construction technique used, a spokesman for Nass Murray & Roberts says: “We have used a hybrid construction technique involving part precast (hollowcore floor slabs) and part in-situ concrete, which have helped us achieve our average cycle times. A combination of formwork systems, from Peri (automatic climbing systems and jump forms), Doka (tables for the podium and lobby) and RMD, is being used and has worked very well. Extensive use has been made of high-strength concrete both in the cores and columns to maximise the net lettable area.
“Ground granulated blast furnace slag (GGBFS) and microsilica has been used for the foundations and basement areas,” says Ahamed. “The concrete strength ranges from 45 N/sq mm (for the foundations and above level 25) and 60 N/sq mm up to level 25 for the vertical elements of the structure.”
Each of the towers has two cores – the main core extending to level 44 and the secondary core rising to the 25th floor – as well as raking columns.
The towers are surmounted by a feature structural steel spire, both of which were erected earlier this year.
Meanwhile, the UAE-based Al Abbar is working on the curtain-walling on the project. The building is clad in glazed aluminum incorporating high-performance glass, which meets and exceeds Bahrain’s insulation standards,” says a spokesman for Atkins. “The unitised curtain-walling system incorporates low-E double glazing.”
Commenting on the progress on the curtain-walling works, Ahamed says, while the glazing works have reached the 32nd level of the tower, “the cladding contractor is now focusing on wrapping up the building up to the 24th level to enable partial handover of the offices to the clients for the fit-out works. In fact, raised floor installation has already commenced on the 24th floor for that tenant’s office.”
Three 65-tonne wind turbine bridges were installed in October. Two of the nacelles that will hold the blades of the turbines are in place with the remaining nacelle due in January 2007. Ahamed also expects the blades to be installed by the end of January next year.
The turbines themselves will be standard ones used in non-standard installation – that is, in between buildings rather than placed on the tower.
Conventional bridge bearings including single-point bearings and rolling bearings transfer the load of the bridges to the building structure. Each turbine spans 29 m in diameter and will generate between 1,100 and 1,300 MWh per year, which will amount to approximately 11 to 15 per cent of the office tower’s electrical energy consumption. In carbon emission terms this equates to an average reduction in emissions of 55,000 kgC (UK electricity basis).
“It’s the first time that large-scale wind turbines have been integrated into building design – the aerodynamics of which contribute even further to the efficient power generation and functioning of the turbines. Unlike wind farm installations, the turbines are fixed in one direction and must operate efficiently under this restrictive scenario,” says the Atkins spokesman.
He continues: “The wind turbine design has been modified and enhanced in order to take the extraordinary loading generated by the special wind conditions and the close presence of the buildings. Furthermore, the high safety demands has led to a system design with extraordinary features like additional redundancy in the emergency, braking systems and structural systems, and with additional monitoring and measuring to check that the operation of the turbines are within the correct limits. Special attention has been given to noise levels. For example, unlike normal turbines, all utility systems are designed with low rpm motors to reduce noise and vibrations.
“The fact that the turbine needs to communicate with both the building control system and with external units placed elsewhere has led to special control designs.”
M&E services
The project is equipped with a district cooling system, which has already been installed by Tabreed (National Central Cooling Company) of the UAE.
The BWTC will be served by a total of 26 elevators supplied by Otis including four panoramic lifts that rise up to level 42 to the viewing gallery.
“A sophisticated façade cleaning system comprising floor-mounted building maintenance units manufactured by Secalt Dubai will ensure that the skyscrapers continue to retain their shining facades. The spires will be cleaned by abseiling.
“The BWTC will be the first intelligent yet user-friendly building in Bahrain, enabling tenants to enjoy high-speed broadband Internet access, internet protocol (IP) telephony, wireless, unified messaging, all on a single, converged voice-data-video network,” says a spokeswoman for the client.
She elaborates: “Tenants can access other IT-related amenities as easily as standard utilities like water and electricity. The integrated building management services will reduce costs by increasing energy efficiency and improving facility and resource management. Advanced security systems will protect the building and its tenants with intelligent secured access, protection, surveillance, warnings and responses. The consultancy design by Xpand and NCS will have open-standard IP infrastructure, to deliver high-speed broadband internet access, IP telephony, wireless, unified messaging, all on a single, converged voice-data-video network.”
As the project nears completion, the BTWC continues to attract a large number of local, regional and international companies across multiple business sectors looking to locate at this prestigious business address and benefit from the Kingdom’s first intelligent offices.


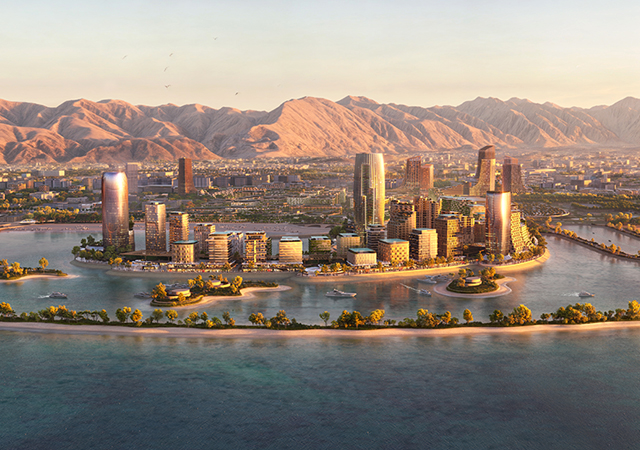
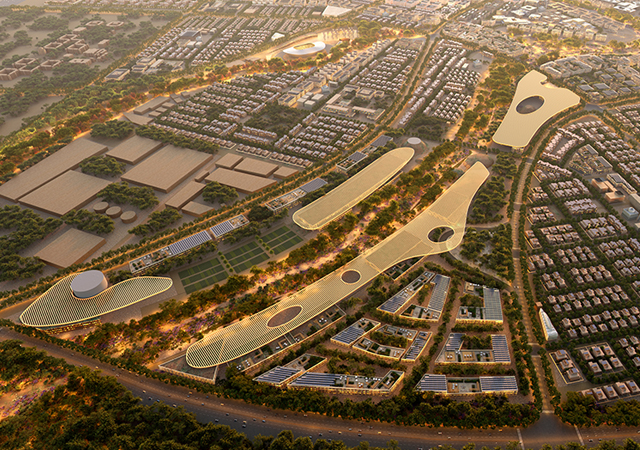
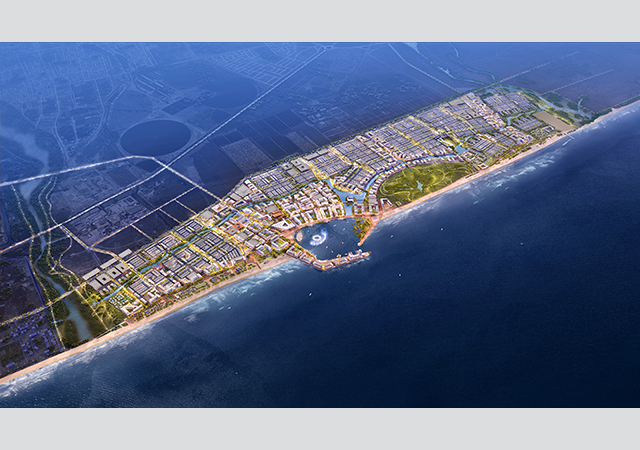
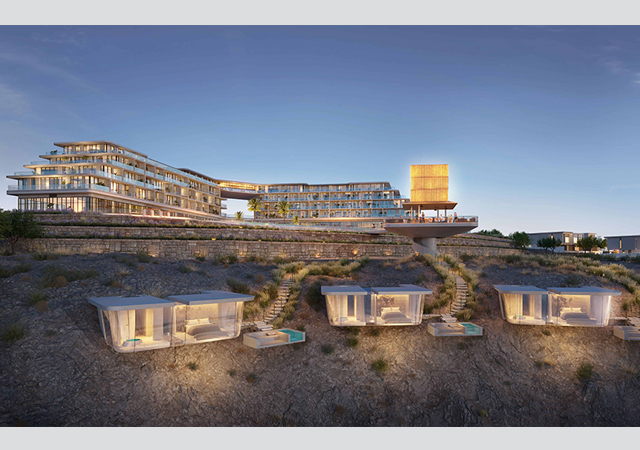
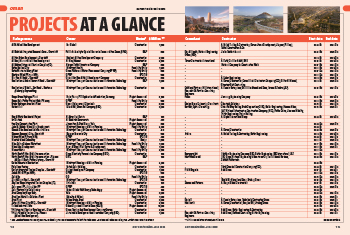
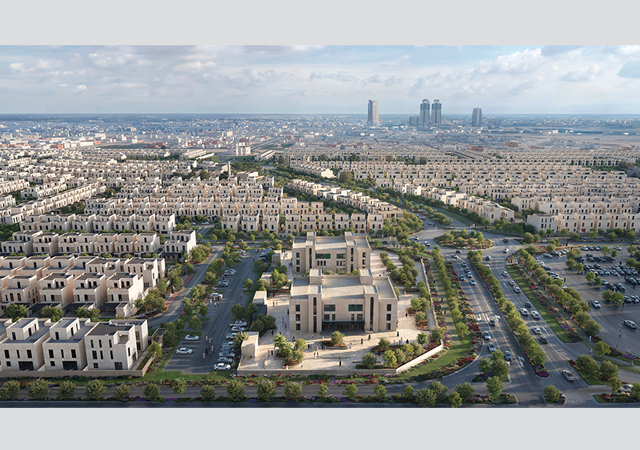
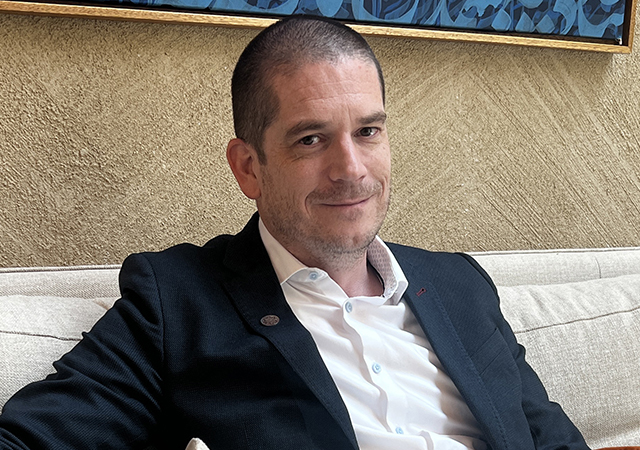

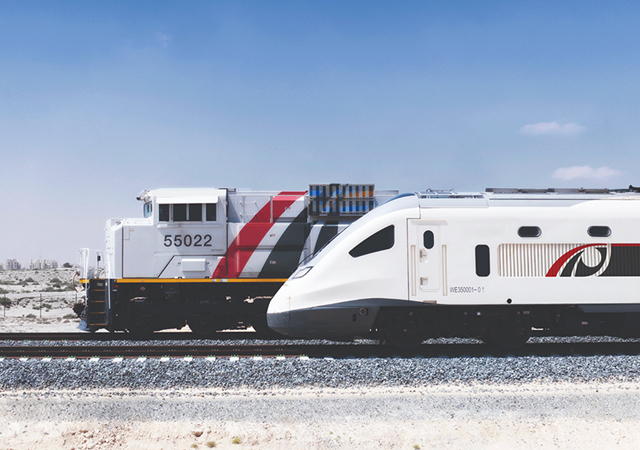
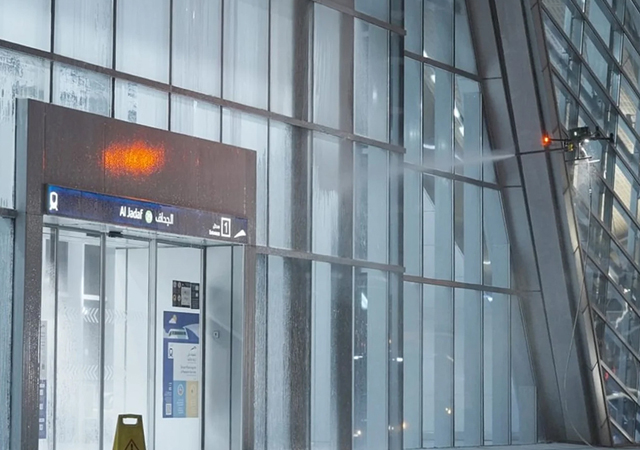
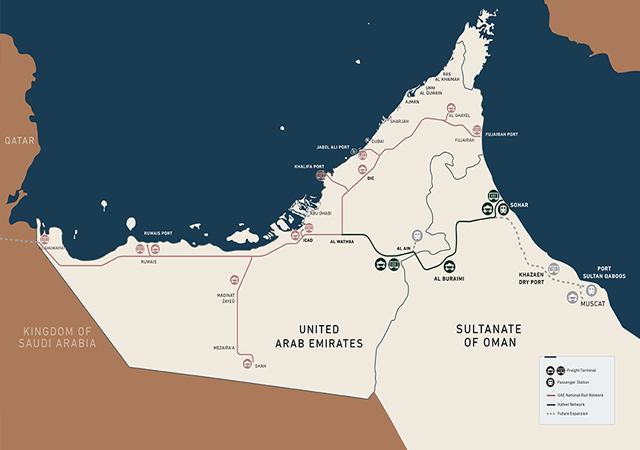
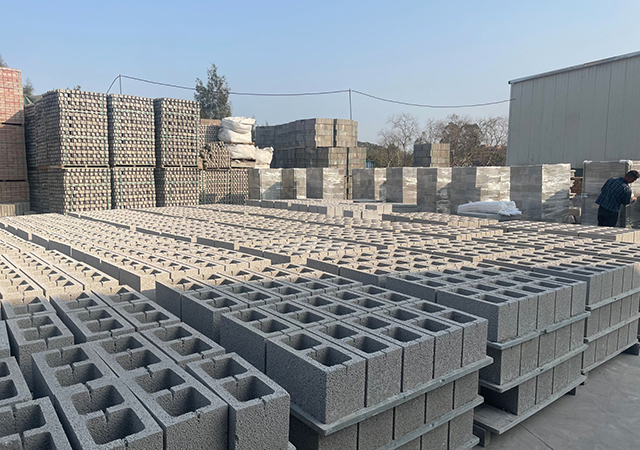
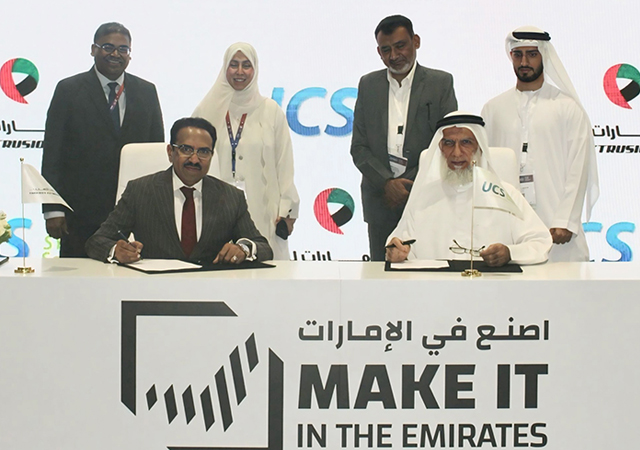
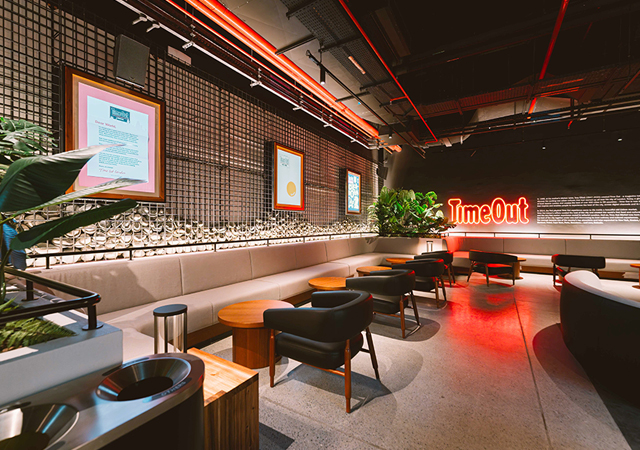
.jpg)
.jpg)
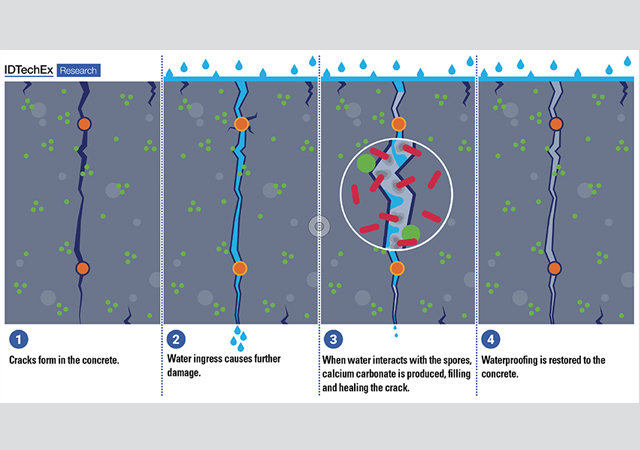
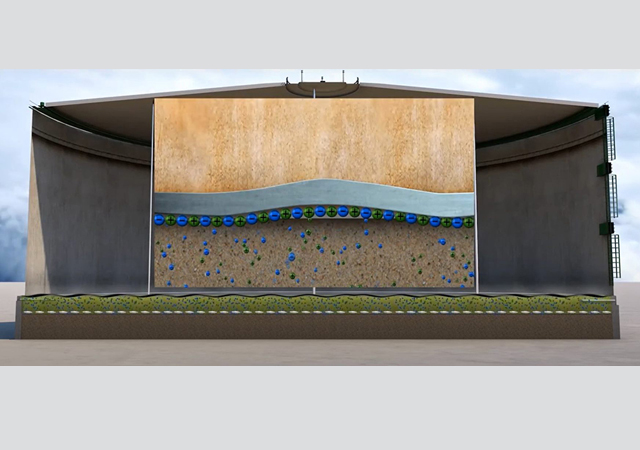
.jpg)
.jpg)
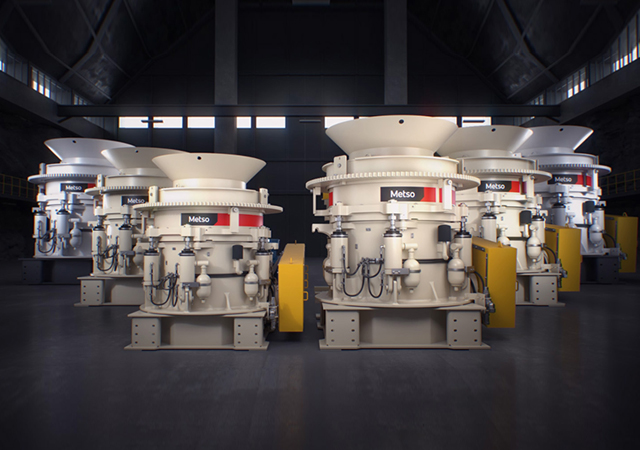
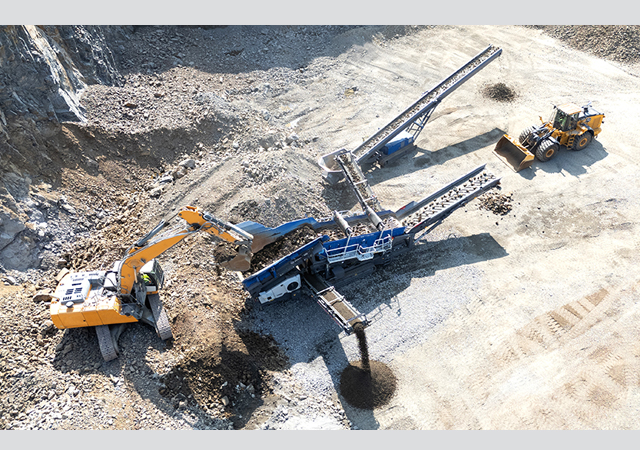
.jpg)
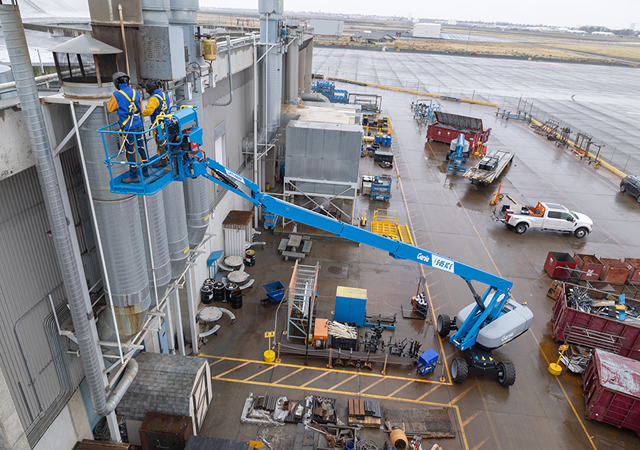
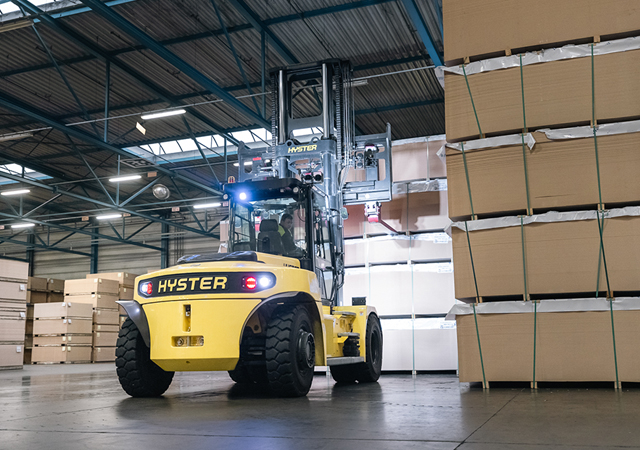
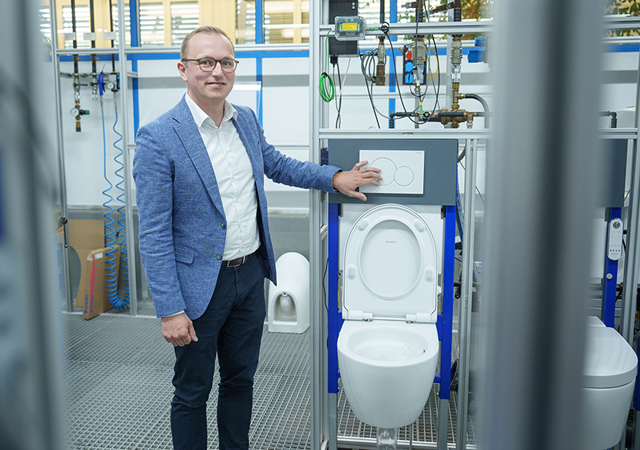
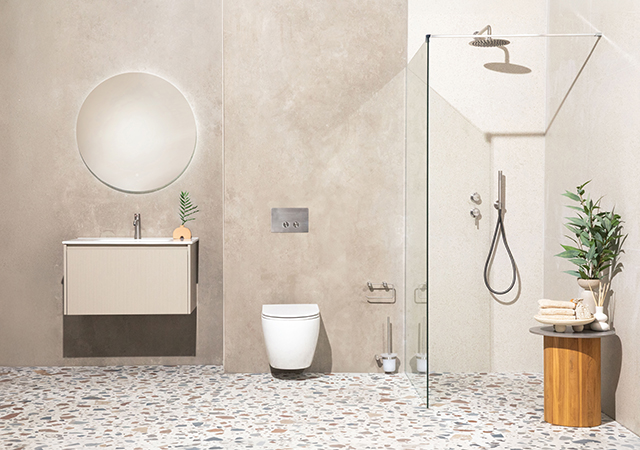
 Doka.jpg)
