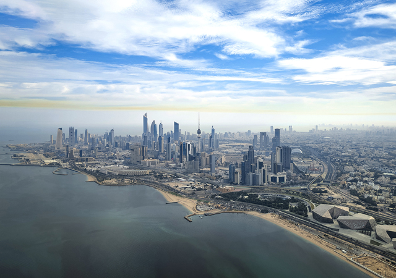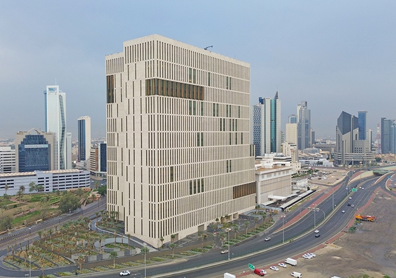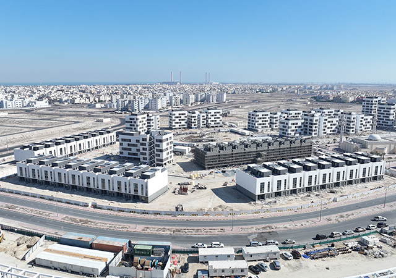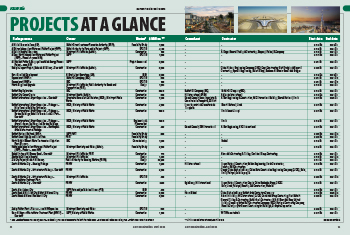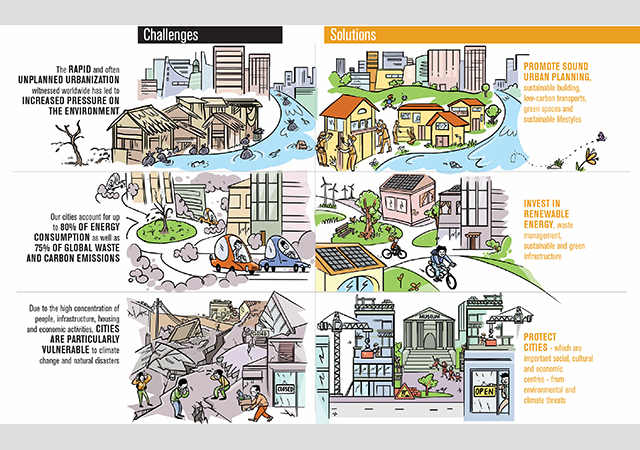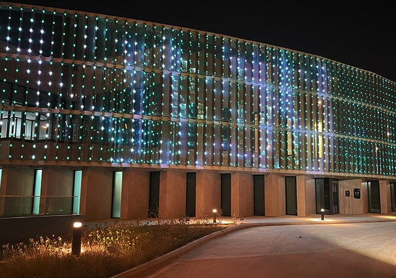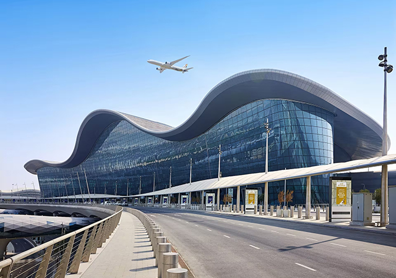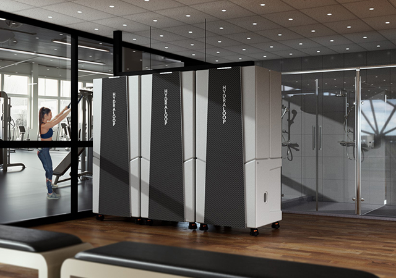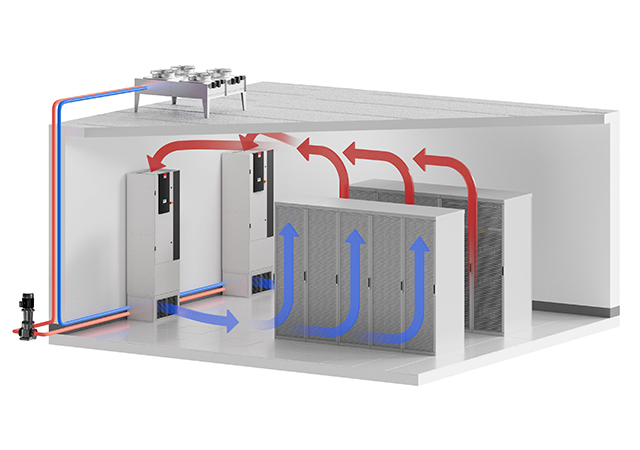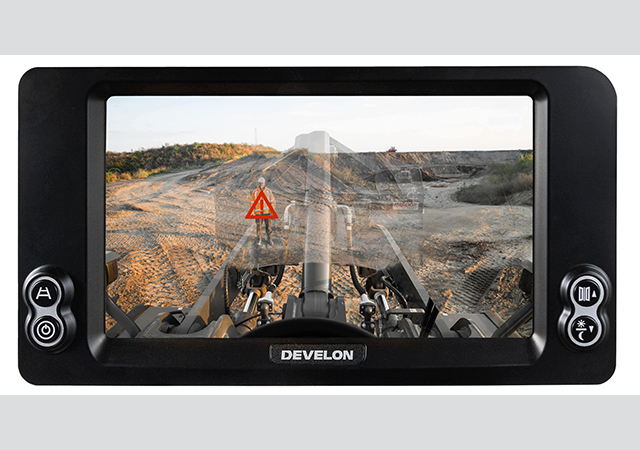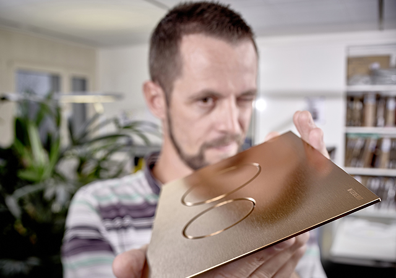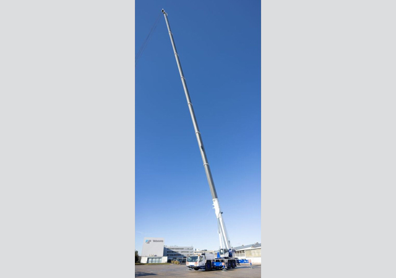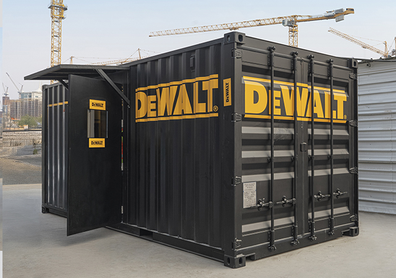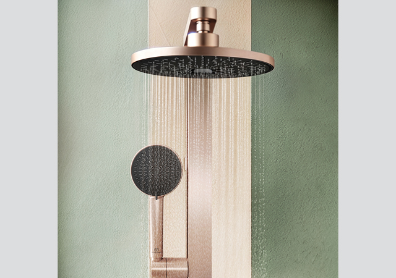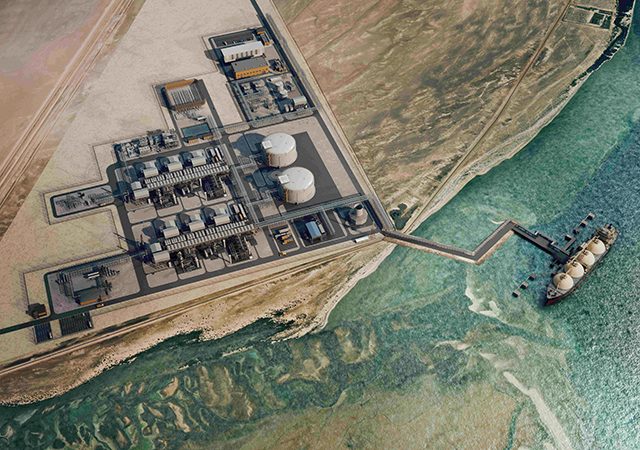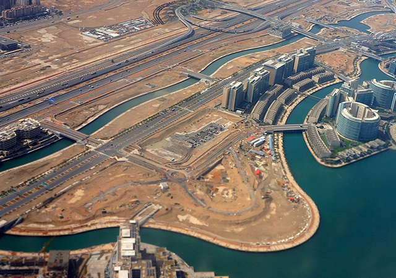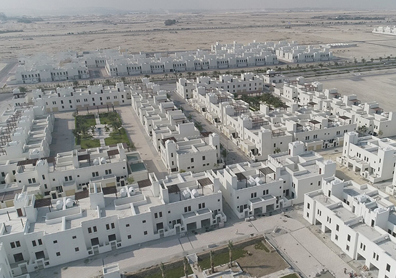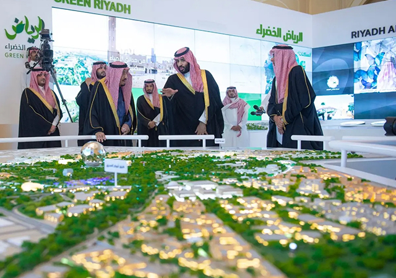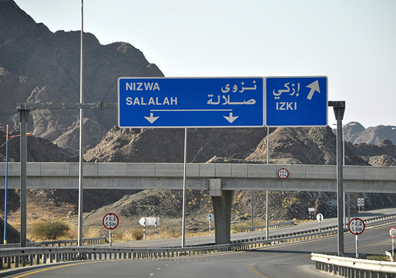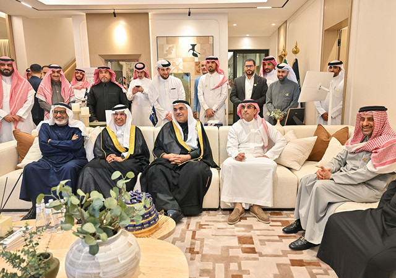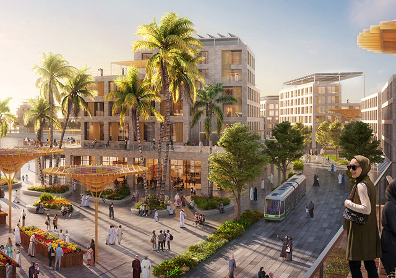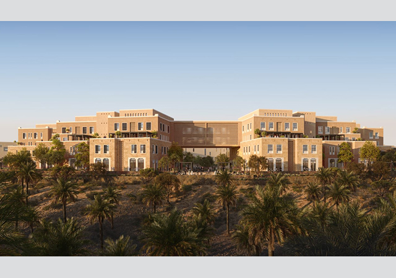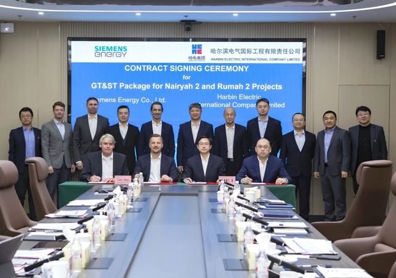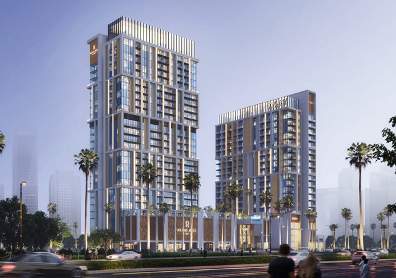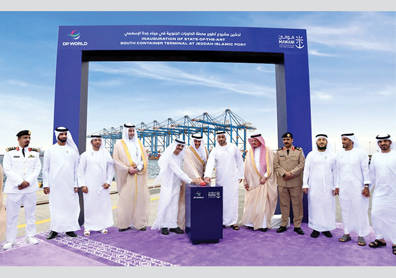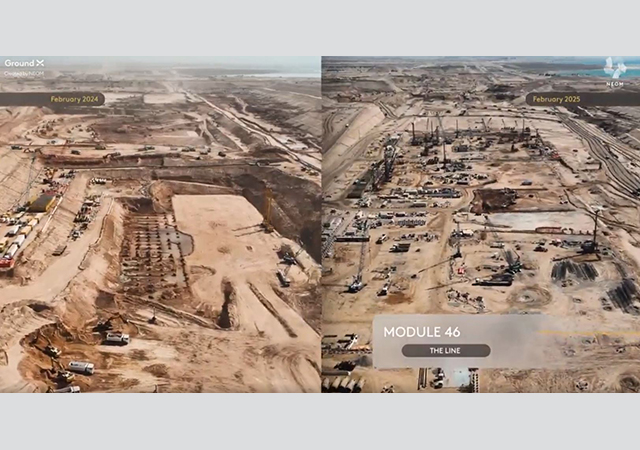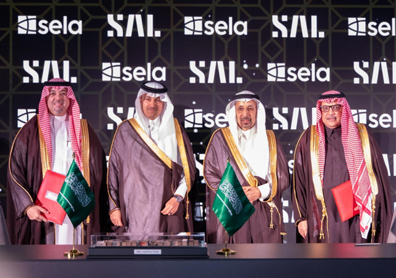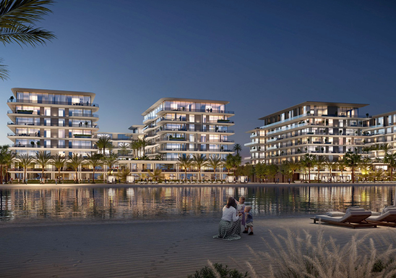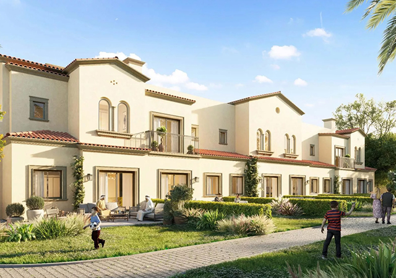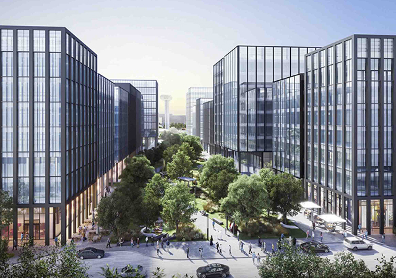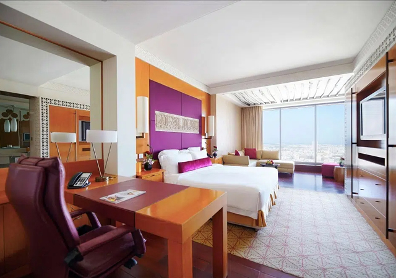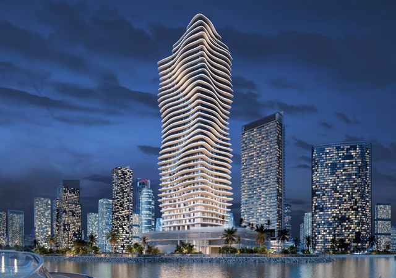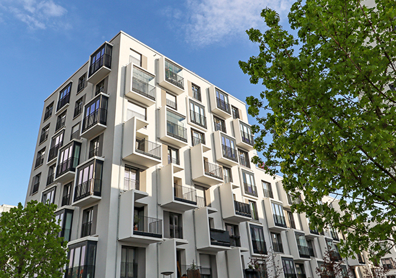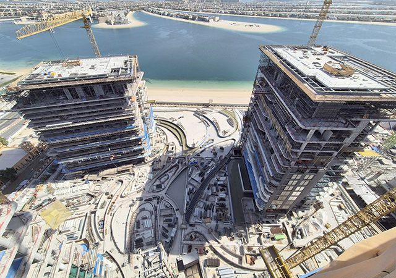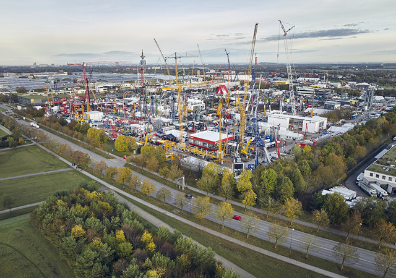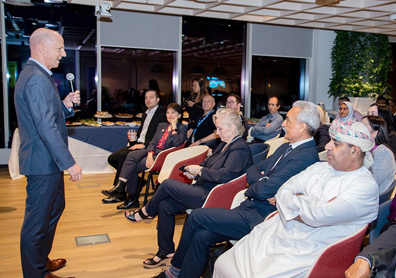
 Doka formwork... in use at the Zamil Tower.
Doka formwork... in use at the Zamil Tower.
Anew twin tower complex in the heart of Manama, which straddles the street with a 'gateway' arch to the traditional suq area of Bahrain's capital, is utilising Doka formwork systems throughout construction of the project's taller tower.
The taller of the two towers borders the busy Government Avenue and will reach a height of 22 storeys at 95.5 m.
The second tower, overlooking Al Khalifa Avenue, will feature a basement, ground, mezzanine and 10 upper storeys. Both towers will be linked across Al Khalifa Avenue by a bridge. The smaller tower will also include seven levels of parking ' one underground and six above ground ' to provide spaces for 155 cars.
Being developed by the Al Zamil Group, Charilaos Apostolides (Chapo) is the main contractor for the BD8 million ($21.2 million) Zamil Tower project.
Gulf House Engineering is the consultant on the project, which sits on a footprint of just 722 sq m (615 sq m and 105 sq m).
In designing the building, the architects have utilised a theme of the new merging from the old. Conveying this theme, the towers feature granite skirting at the base, blending into natural stone cladding at the lower levels, which incorporate elements of Islamic architecture. This transcends into modern precast, aluminium and curtain walling.
The 22-storey tower 'flares' outwards close to the top of the concave-shaped building. It was for this reason that Chapo, as main contractor, approached the Dammam office of Doka to propose a formwork system.
In order to provide a fast but simple system, Doka engineers opted for a combination of its 150F climbing system and folding K brackets for the concave columns. These, together with Doka's D15/3 type brackets which ensure a wider working space and larger loadings, offer a cost-effective solution.
Use of the Doka 150F climbing formwork system guarantees a clean finish and tight fitting joints, says a spokesman for Doka in Austria.
Featuring a wall height of 4 m and length varying between 25 cm to 870 cm, Doka supplied a total of 1,050 sq m of formwork systems for the construction. Use of the Doka system is allowing the contractor to complete a floor every six days, according to Doka.
According to a spokesman for the contractor, as the operators become more familiar with the climbing formwork system, they envisage that this cycle can be reduced further.
On completion of construction a high standard of internal finishes will be used with a combination of cherrywood cladding and glazing throughout the entrance areas and lobbies, together with marble and natural stone flooring.
The Al Zamil tower is expected to be completed in 2004.


