

Projacs International – a subsidiary of Egis, a leading international group in the construction engineering services sector – recently marked the completion of NBK headquarters tower in Kuwait, where it served as the project management consultant.
Work on the headquarters began in 2013 and was completed in May this year. The 300-m sculptured skyscraper in the financial district Sharq, in the heart of Kuwait City, aims to be a true expression of Kuwaiti heritage and leap into the future.
Projacs’ scope of work on the project included pre-construction and construction phase management, as well as securing the Leadership in Energy and Environmental Design (LEED) Gold certification for the sustainability, design and eco-friendly nature of the building.
“The client, in their Letter of Appreciation, recognised Projacs’ prudent management and devoted professionals, in the view of project’s complexities, iconic seashell architecture, advanced engineering and technologies, sustainable features, claims and disputes resolutions, quality assurance and cost controls,” says a spokesman for Projacs.
Designers of the skyscraper, Foster & Partners in joint venture with Buro Happold, ensured that the project adapts to the region’s harsh climate and includes flexible and innovative engineering solutions. SSH acted as lead consultant, while the contractor on the project was Ahmadiah Contracting and Trading Company.
According to Foster & Partners, the design combines structural innovation with a highly efficient passive form, shielding the offices from the extremes of Kuwait’s climate, where temperatures average 40 degrees C in the summer months.
The tower’s cylindrical form opens like a shell to the north to avoid solar gain, while revealing views of the Arabian Gulf. The southern façade is shaded by a series of concrete fins, which extend the full height of the tower to provide structural support. As well as contributing to the environmental strategy, these ribs help to evoke a sense of place in echoing the form of the dhow sailing boat – a reference to the city’s roots in international trade. By tapering towards the base, the design maximises floor space in the upper levels and promotes self-shading, as the overhanging floor plates shelter the offices below. Utilising both passive and active measures to reduce water and energy consumption, the project targets a LEED Gold rating, says Foster & Partners.
The form of the tower is equally driven by the needs of the bank. The spatial arrangement is tailored to the bank’s organisational structure, while providing the flexibility to anticipate and respond to future change and growth. The crescent form maximises cellular office space at the perimeter, and the tower’s 60 floors are punctuated by three double-height sky lobbies, which provide a social focus and meeting facilities for staff.



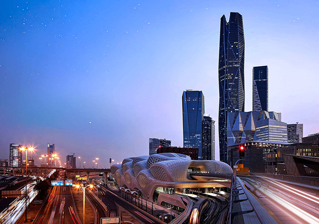
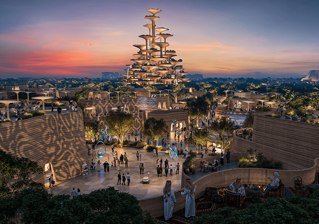
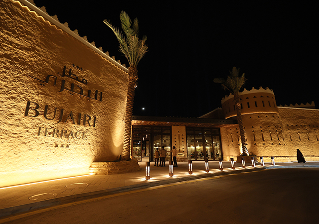
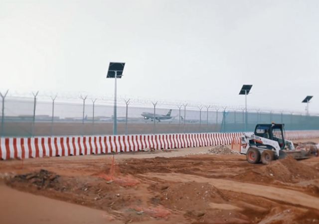
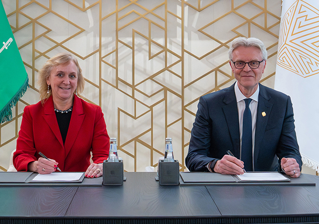
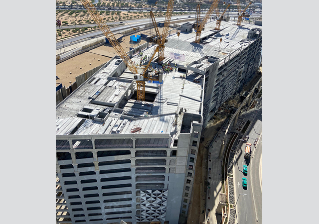
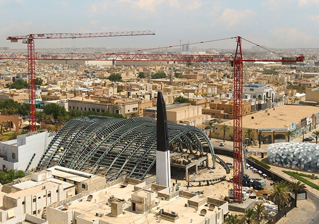
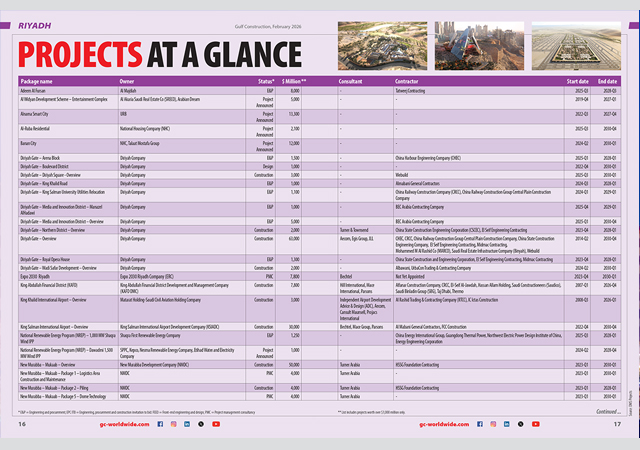
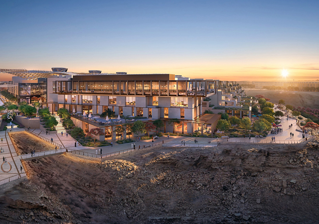
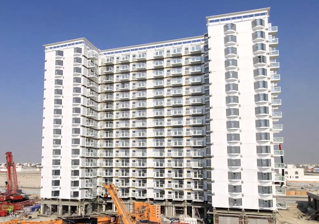
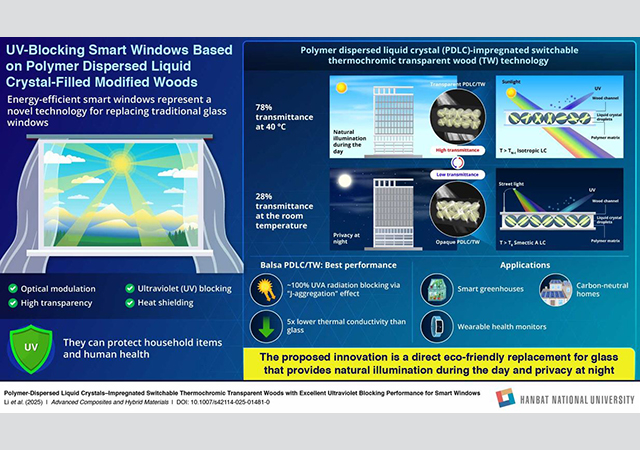
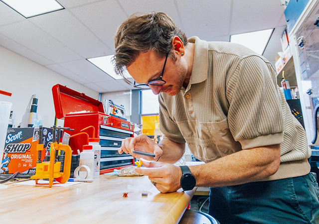
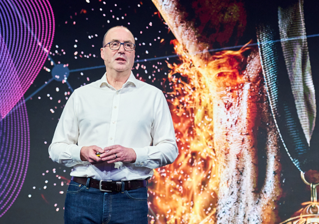
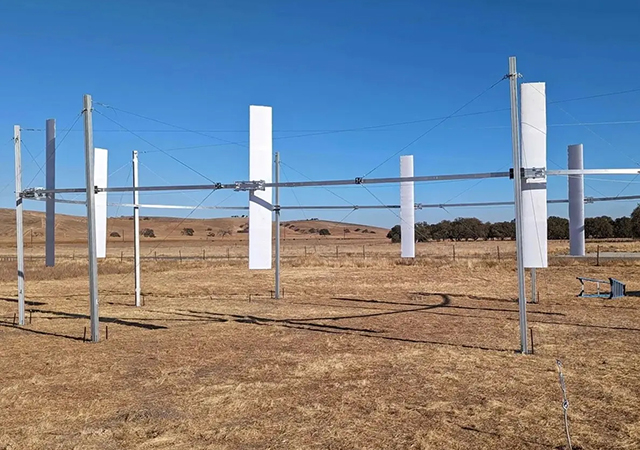
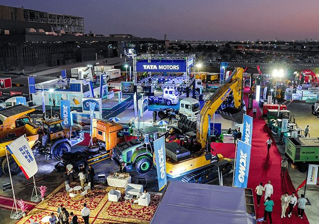
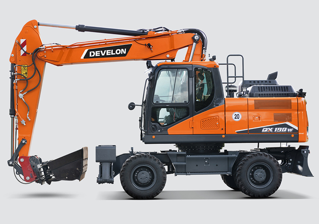
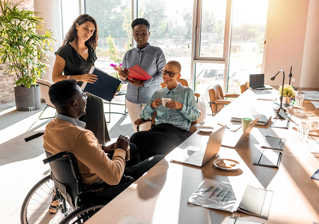
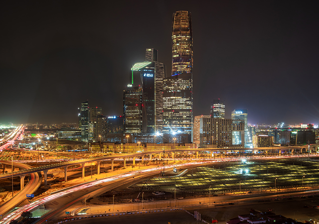
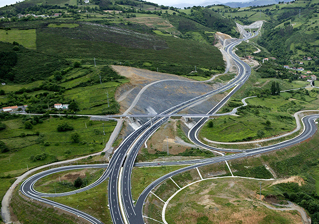
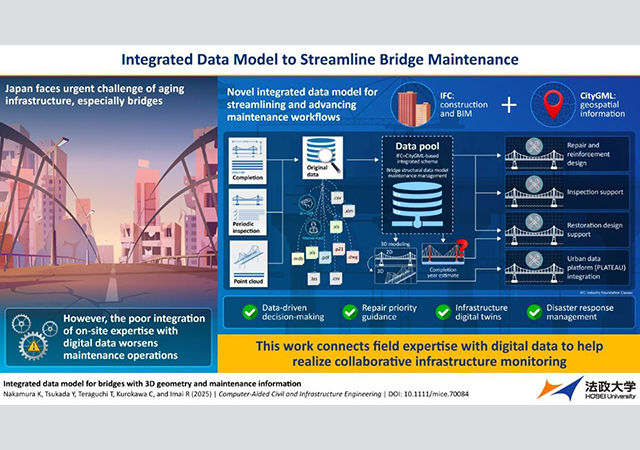
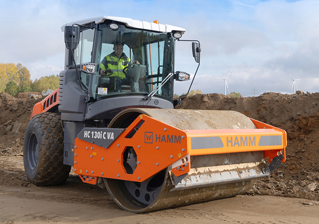
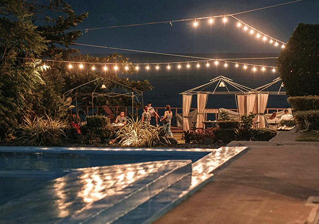
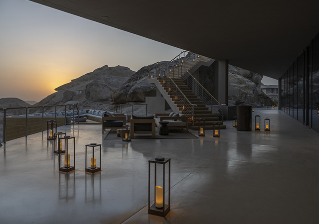
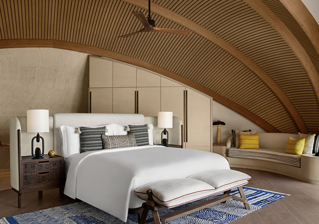
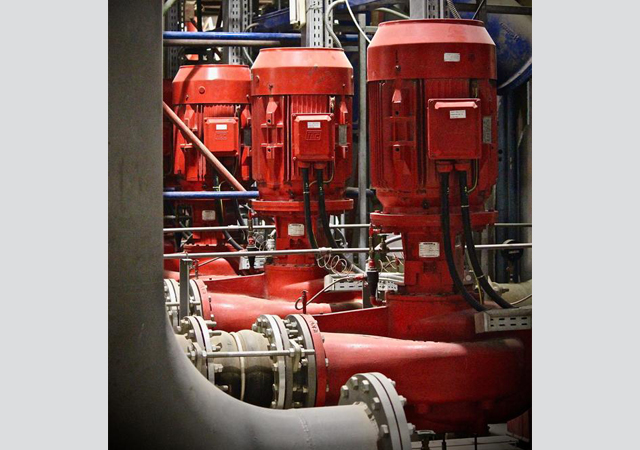
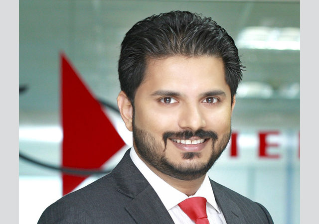
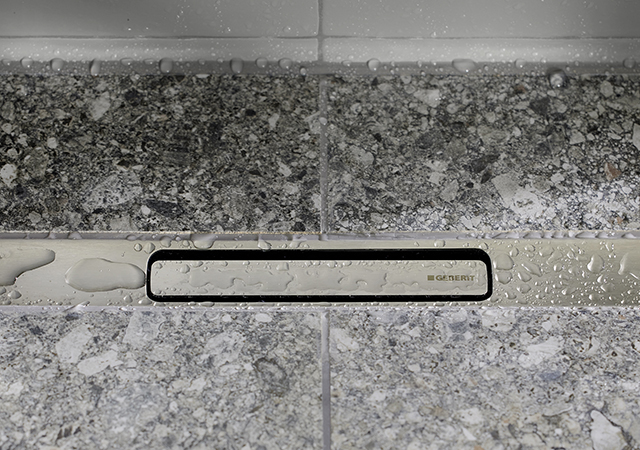
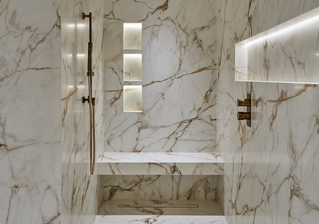
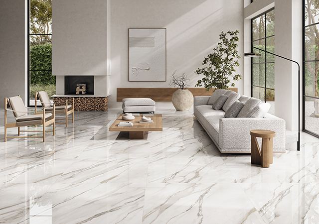
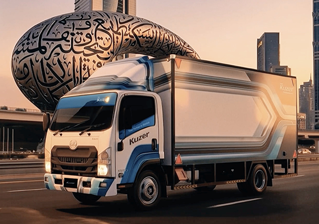
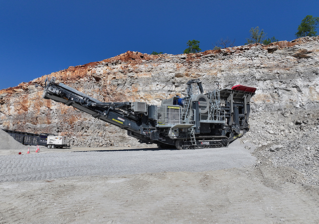
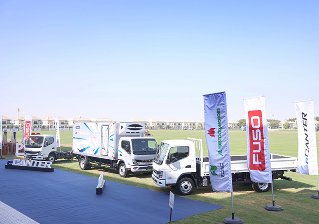
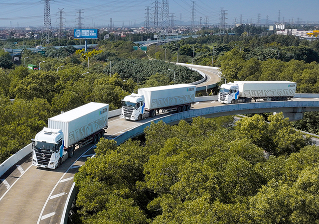
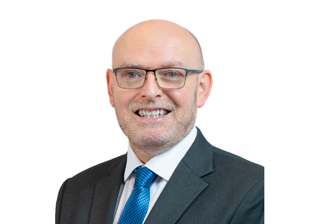
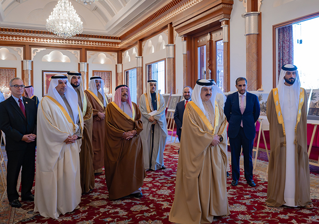
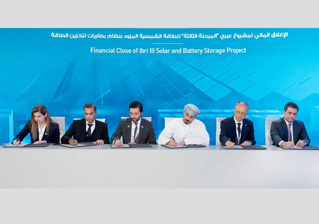
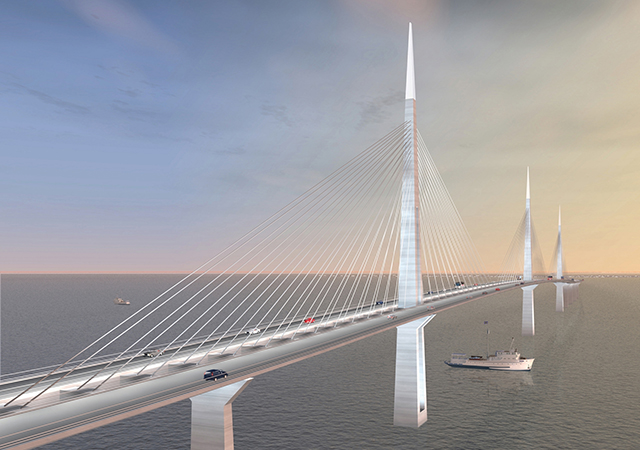
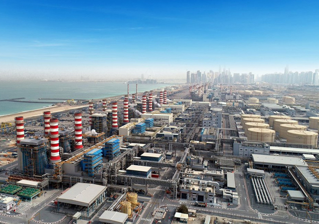
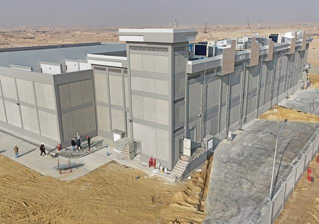
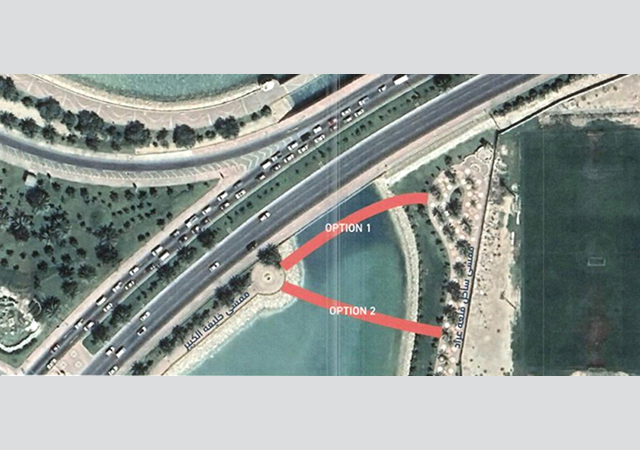
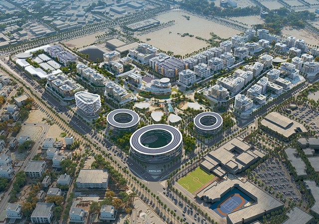
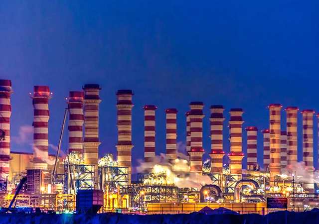
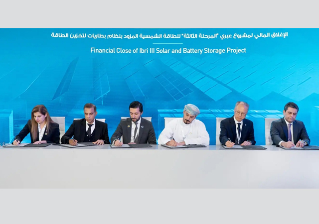
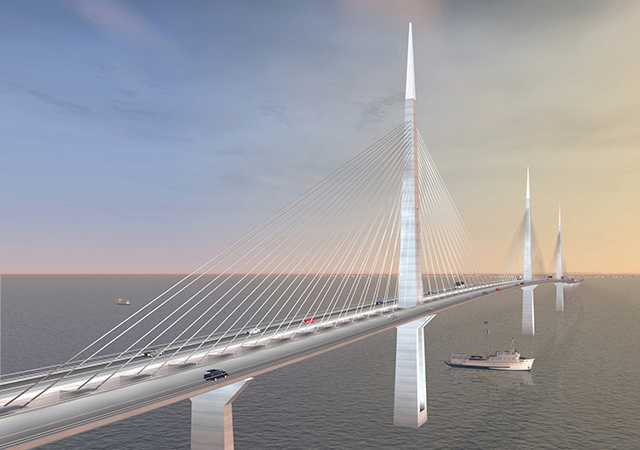
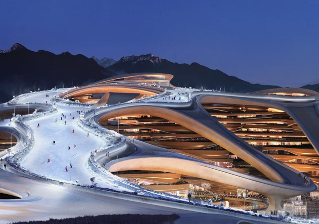

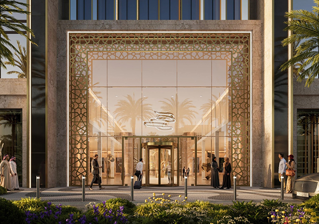
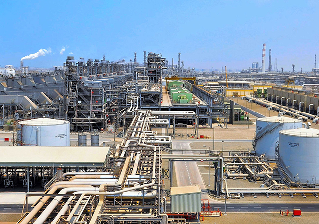
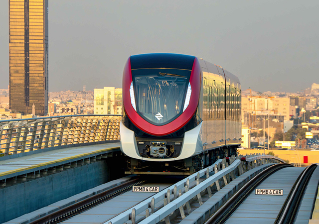
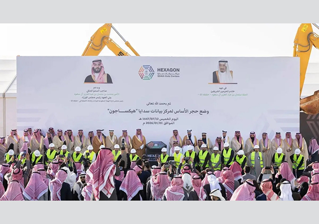
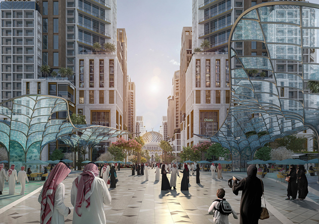
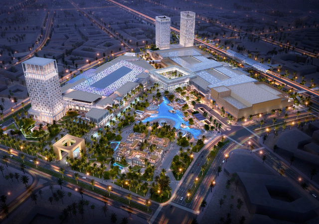
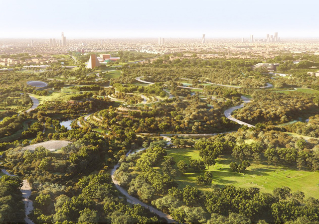
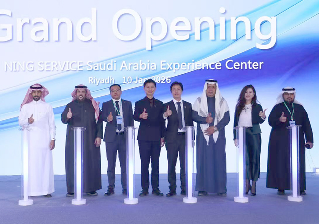
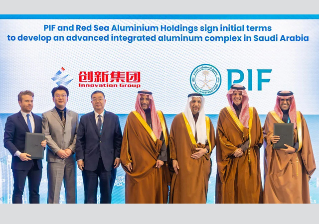
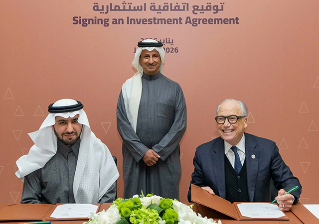

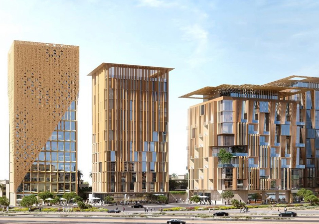
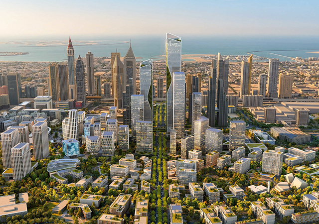
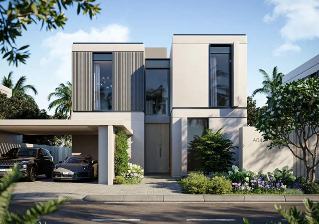
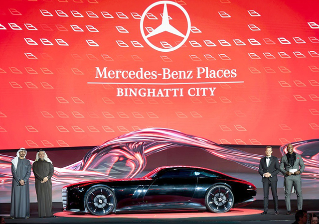
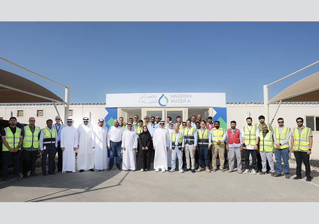
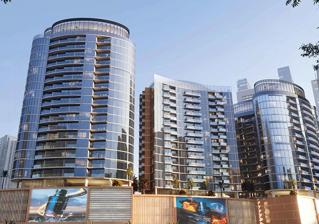
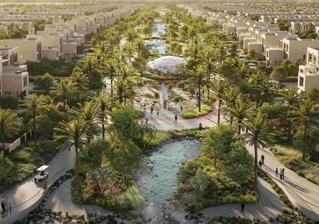
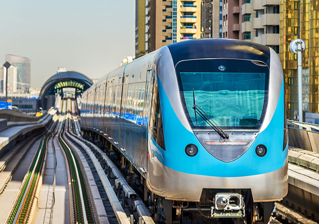
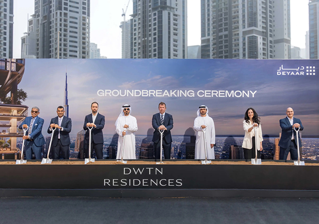
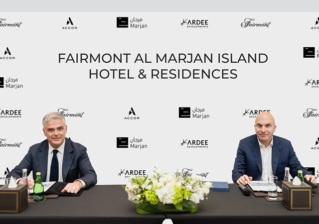
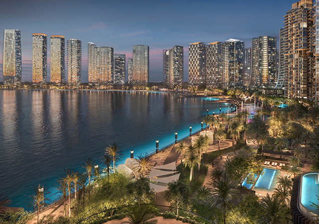
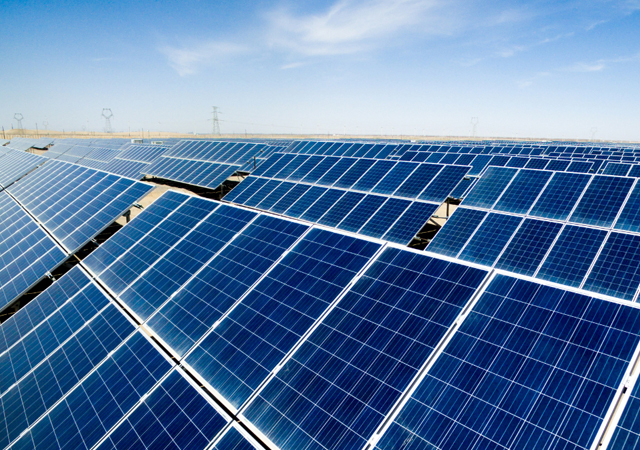
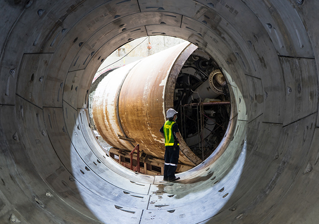
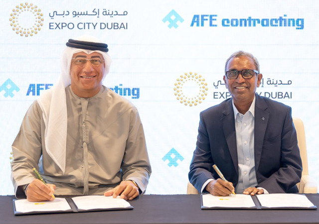
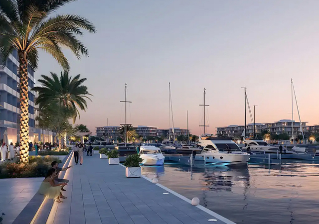
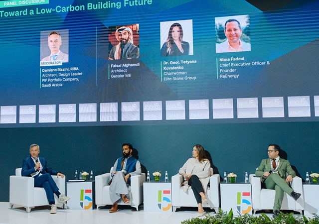
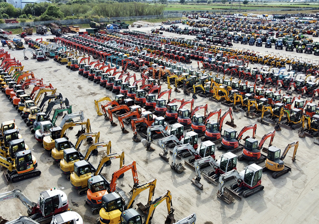
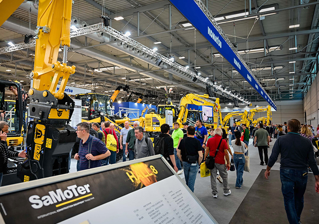
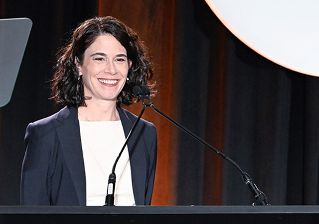


.jpg)
-2.jpg)