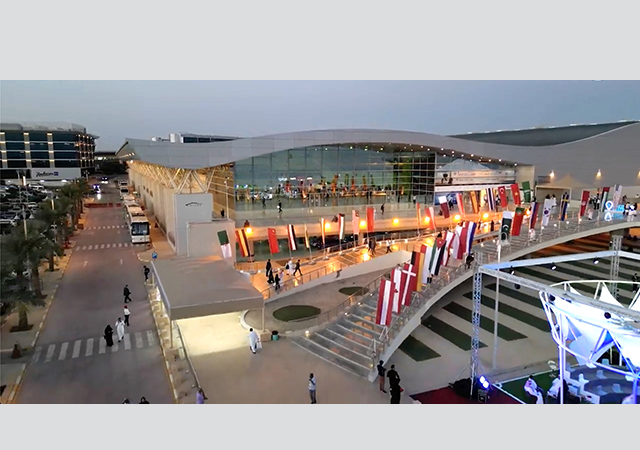
 CCTV project in China ... a Rheinzink showpiece.
CCTV project in China ... a Rheinzink showpiece.
The UAE’s design-led construction drive for unique, aesthetic structures, which has been gaining increasing momentum in recent years, has been challenging and pushing the limits of design and engineering.
It has also meant that architects and builders are now demanding technically-advanced specialised materials to create them.
This shift from traditional to ultra-modern and even revolutionary construction ideas and methods has made the region attractive to suppliers of sophisticated systems and products, who once shied away from this market. One such company is Rheinzink, a leading German manufacturer of a range of Rheinzink titanium zinc roofs and façades systems, which has recently set up shop in Abu Dhabi.
Part of the Grillo group and a pioneer in the development of roofing and cladding, the company has 40 years experience and currently manufactures several million sq m of roofing, cladding and rainwater products per annum from its state-of-the-art factory in Germany.
Explaining why Rheinzink has chosen to tap this market now, sales director at Rheinzink’s Abu Dhabi office Matthew Penrose says: “Architecture in the Middle East is going through an aesthetic revolution and local developers are pushing the boundaries in all areas of design, requiring consultants, contractors and specialist manufacturers to step out of their comfort zones to support their grand designs. Dubai and Abu Dhabi are prime examples and we have ensured we have a local office to offer immediate support and solutions from project conception to completion.”
“What’s very encouraging is that developers are demanding new and ever more sophisticated roofs, facades and curtain walls to differentiate themselves from previous and/or neighbouring developments. Rheinzink - being new in the region but proven throughout the rest of the world for 40-years - has greatly benefited from these demands as the company’s products offers exceptional life-span, elegance, craftsmanship, low maintenance, formability, UV (ultraviolet)-resistance whilst still being sustainable and aesthetically pleasing.”
Rheinzink plans to first tap the prominent projects being executed by distinguished architects in the UAE. Some examples include the planned 670-acre cultural district in Abu Dhabi, including the Guggenheim Museum by Frank Gehry, a classical museum by Jean Nouvel, a performing arts centre by Zaha Hadid, and a maritime museum by Tadao Ando, among others.
Commenting on these upcoming projects, Penrose says: “Their unique structures and designs are a bold step forward for this region, which now places it amongst the highly matured markets of the world. We saw this happening in China after the country was awarded the Olympics in early 2000, where we have been extremely successful with prestigious and ground-breaking projects, and now we are seeing it happening here!”
Another forte of the company is that it offers a full-fledged service and support, working with consultants on the preliminary designs, specification and mock-ups. This support continues with the contractors and craftsmen through the various construction phases all the way to completion.
A case in point, which not only illustrates the unique quality of Rheinzink’s systems but also its professionalism is the work done on the Television Cultural Centre (TVCC) Tower, which was part of the prestigious China Central Television (CCTV) project in China.
Located in the east part of Beijing, right in the heart of the new Central Business District, the CCTV project consisted of three individual buildings: CCTV in the south as the main production and office building, a service building in the east and TVCC in the north, designed to accommodate all public functions of the television centre under one roof.
The 34-storey TVCC, which required 92,000 sq m of external and internal Rheinzink cladding, consists of a 1,500-seat theatre, audio recording studios, digital cinemas, news release and a five-star hotel with ballroom and function facilities and a generous spa. The hotel tower was designed as a reinforced concrete frame plus core.
The hotel tower and podium were conceived as two structures separated by movement joints. The TVCC building was covered by a single roof, which was made from a steel space frame. The roof was connected to the hotel tower at a high level, while it was supported above the podium by dedicated steel columns. The south hotel rooms created an expressive pixelized glass façade, while the north glass facade remained straight and flat.
“The facade was constructed using two primary materials, glass and titanium-zinc. The titanium-zinc cladding, supplied by Rheinzink, acts as a skin to wrap the building from the west to the east. The west-east profile of TVCC was fabricated by a complicated polyline, which was realised by a three-dimension structural space frame that characterises the shape of the building. This skin has a titanium-zinc rain screen system with mega-corrugations (500 mm by 500 mm) that follows the three-dimension space frame to create a unique architectural expression,” explains Penrose.
Under this titanium-zinc skin, a composition of glass, aluminium, stone and other supporting materials were enclosed as independent volumes that portray various programmes.
All façade glass used in the building has a low-e coating to reduce solar energy gain and follows international energy saving standards. The east and west side of the building are virtually opaque and with the staggered self-shading hotel room windows in the south ensure a further reduction in solar energy gain. For efficiency and sustainability, a neutral sputtered solar control/low-e coating is applied into the insulated laminated glass panels. The laminated heat-strengthened grey (body tinted) glass achieves a solar shading performance of G = 0.30. The thermal performance of the facade achieves a U-value of 1.5 W/sq m per deg C.
Recalling the design process for the facade, Penrose says: “As part of our unique design service, Rheinzink engaged Meinhardt Façade Technology at the pre-tender stage to produce a design study of the Rheinzink cladding system that was especially developed for TVCC’s external and internal cladding. The design review included two analysis, the first following the original design as per the original shop drawings and the second for the Rheinzink proposed system; both systems assumed a 4.0-m-long panel and framing system.
“The structural analysis for the original designs failed, particularly in deflection. This was because that design had no horizontal framing to the cladding panels and the connection details allowed for movement in high wind loads.
“In the Rheinzink proposed system, in keeping with the architect’s requests for minimum supports to the face of the titanium-zinc, we only introduced framing at the joints and corners, and the minimum horizontally stiffeners at 1.0 m centres. This Rheinzink framing and panel design proposal passed all the structural design checks, as well as full-scale wind load tests that were conducted in Singapore with PSB.
“During the design process, we had several constraints to follow and to overcome: Firstly, the design concept indicated a base panel width of 2.0 m (girth), however no zinc coils or panels are manufactured so wide (typically 1.0 m maximum for architectural titanium-zinc), therefore an additional joint was introduced to cater to these parameters and this joint had to be almost invisible; secondly, the length of the panel had to be maximised to reduce lap joints; finally, we had to use very high wind loads to meet the design codes, based on analysis of the Cladding Wind Load Study, that was provided. The study showed that the vast majority of loadings were between 2.5 and 3.0 k Pa, however we ascertained that generally the highest pressure value was 4.0 k Pa and designed the panels accordingly.”
“We are very proud that we developed an aesthetically-pleasing cladding panel from only 2-mm-thick Rheinzink mill finish titanium-zinc that was strong enough to withstand such high load,” concludes Penrose.


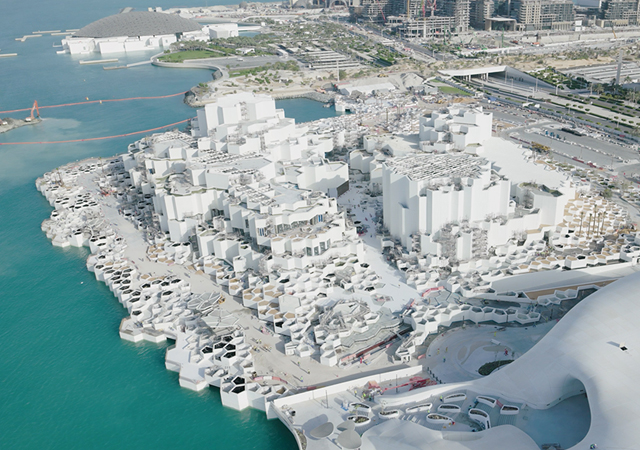
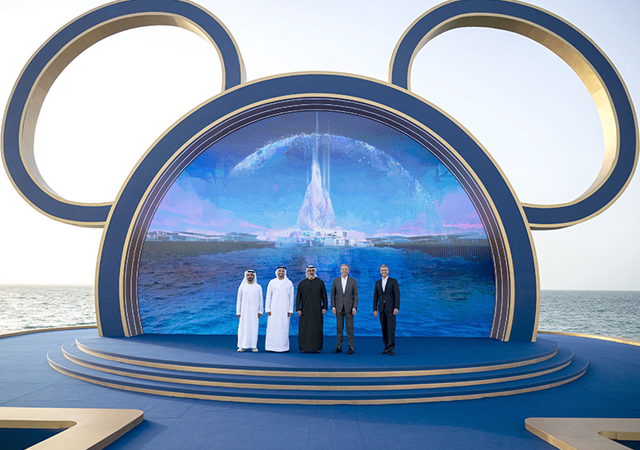
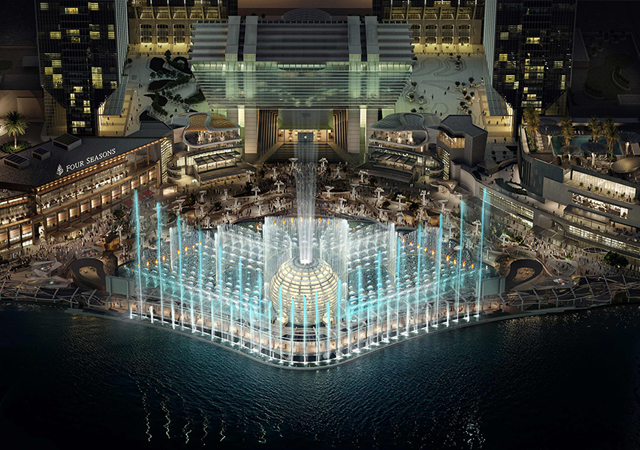
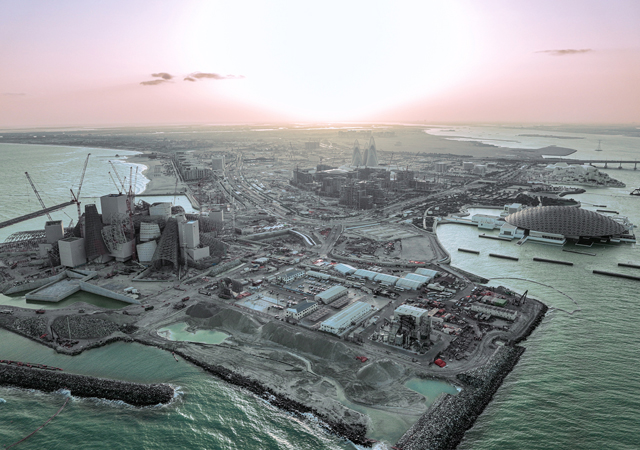
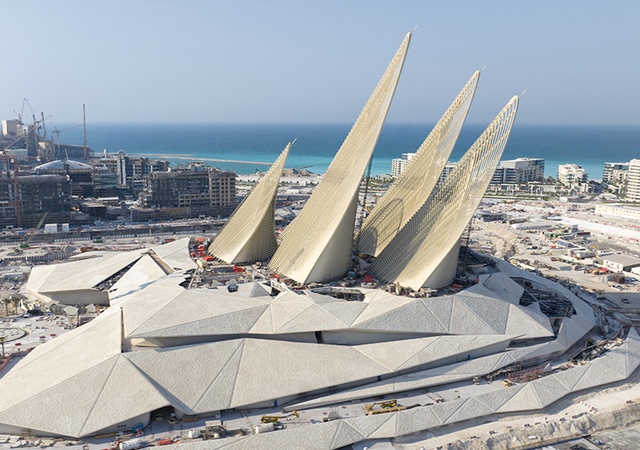
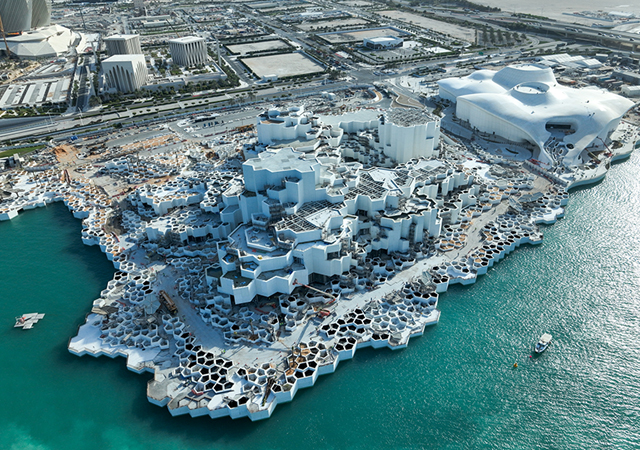
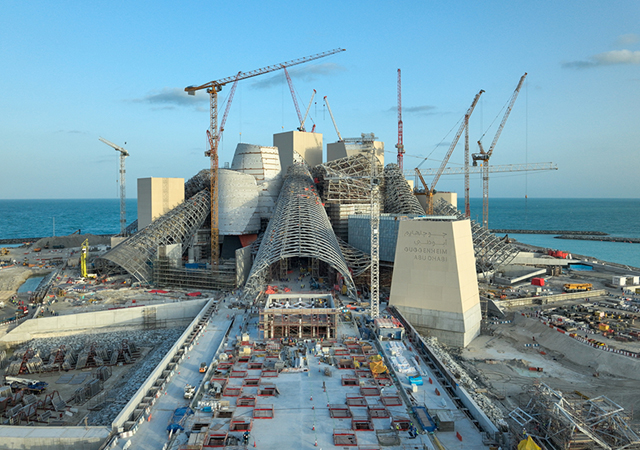
.jpg)
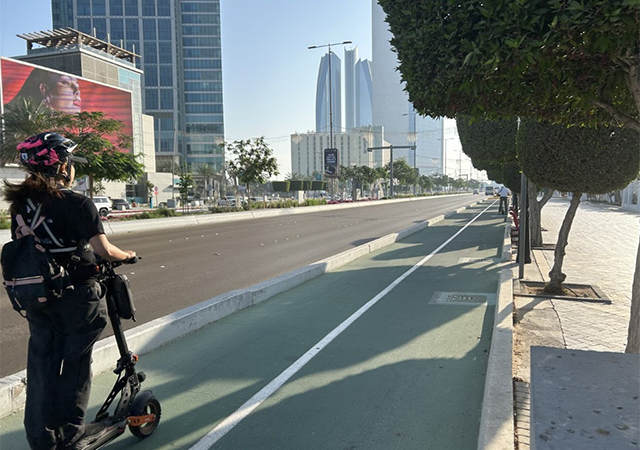
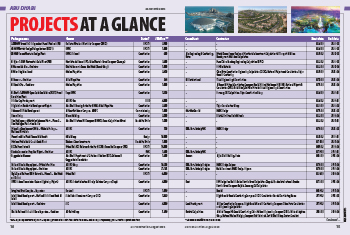

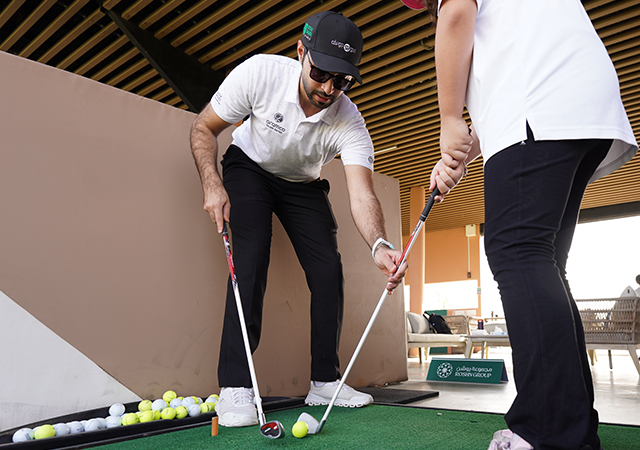
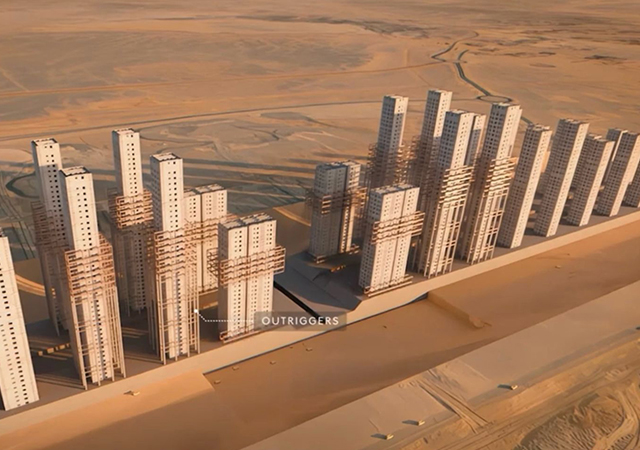
.jpg)
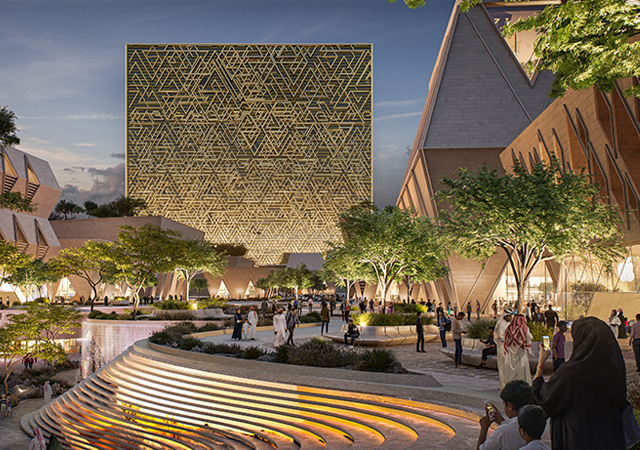
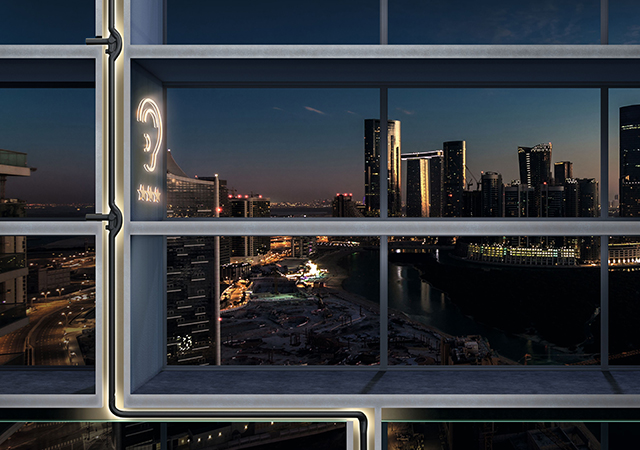
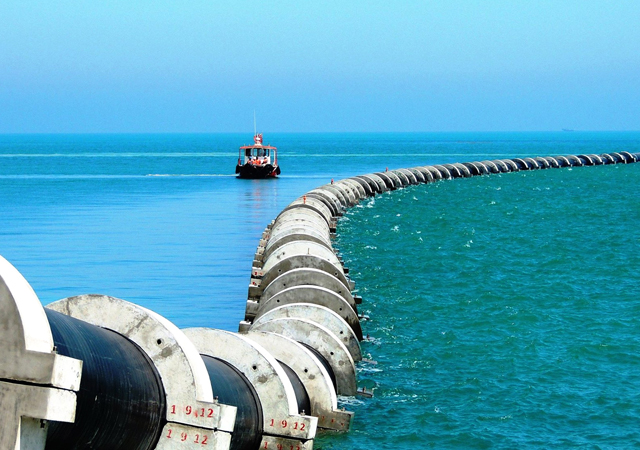
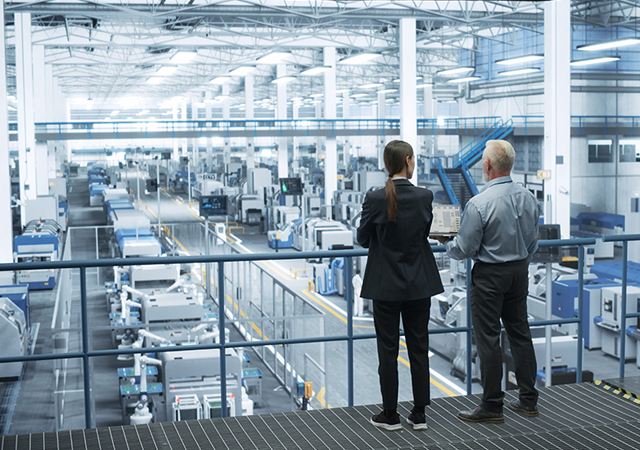

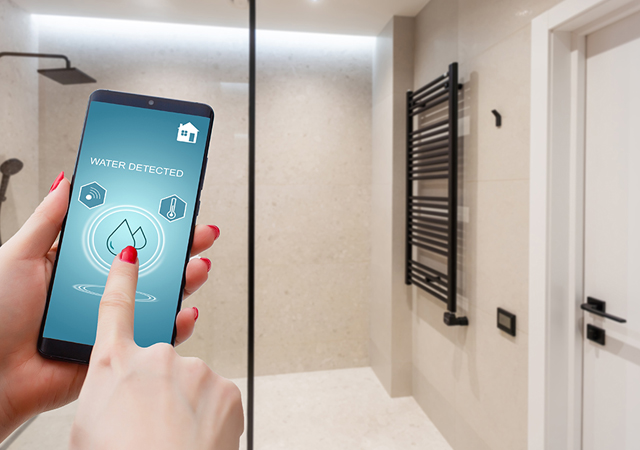
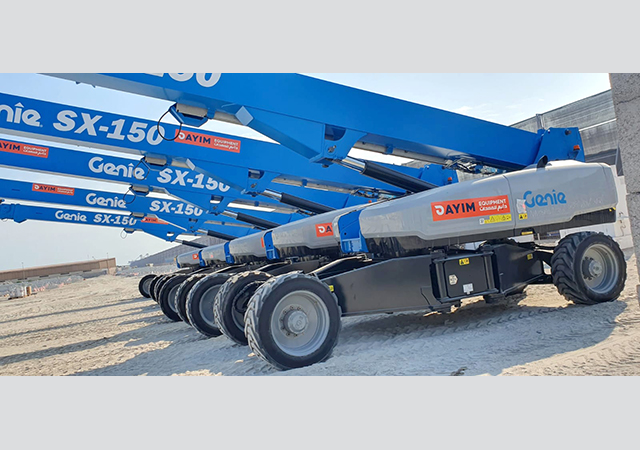
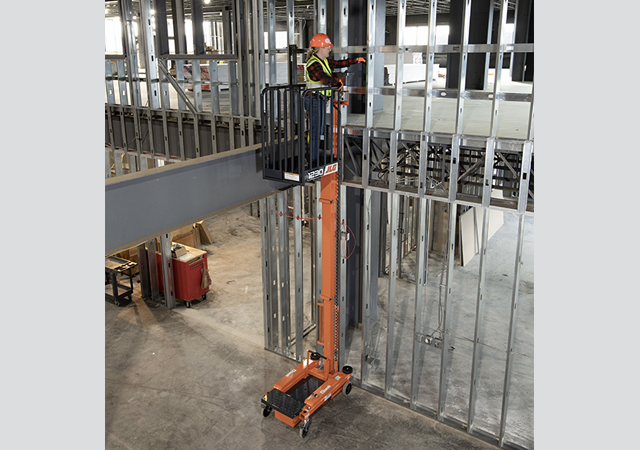
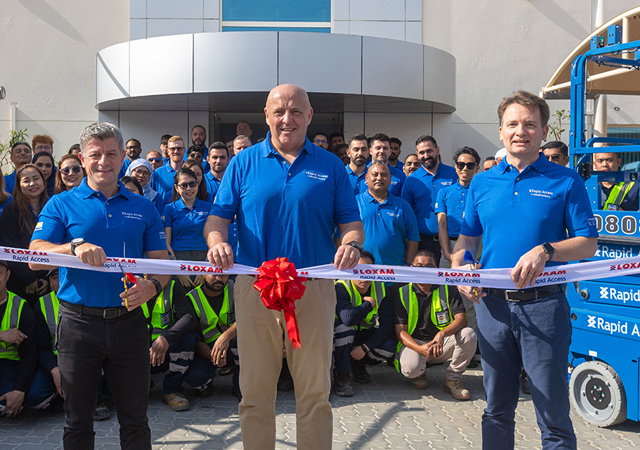
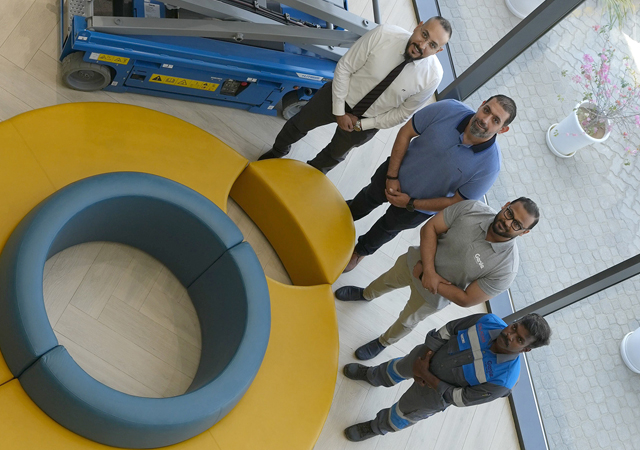
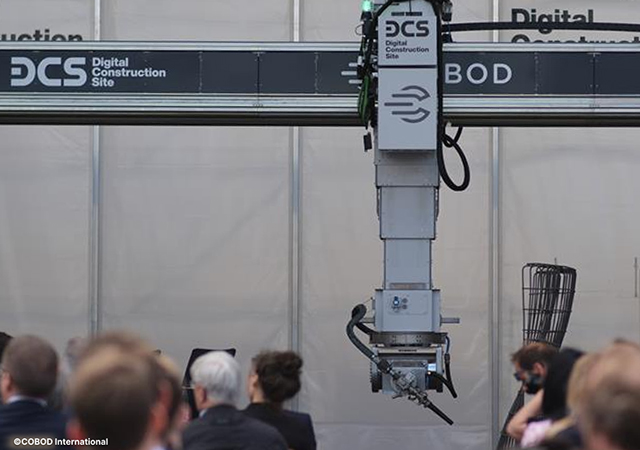
Doka (2).jpg)
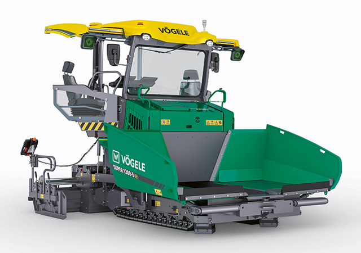
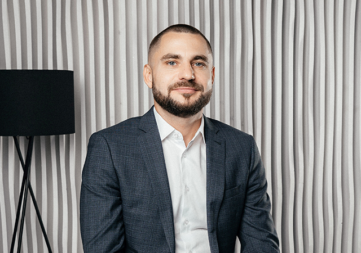

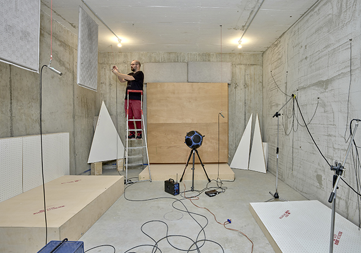
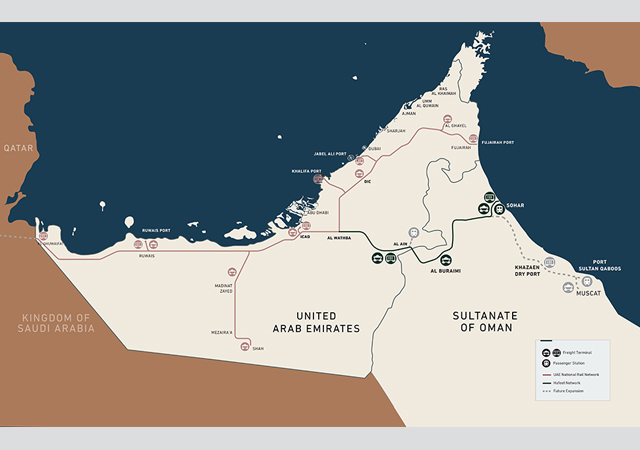
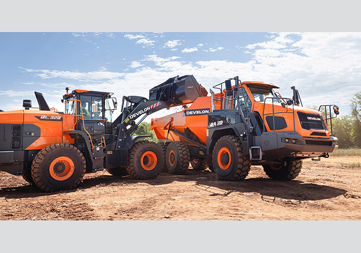
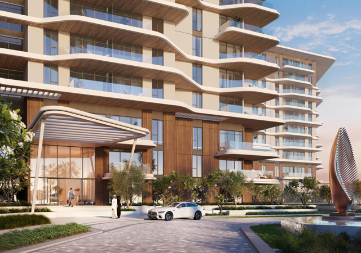

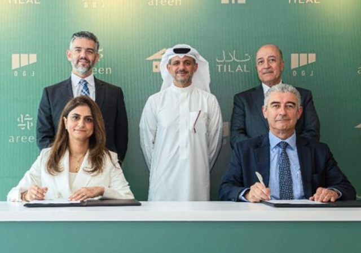
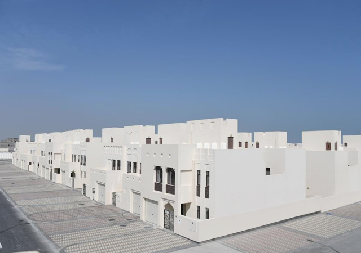
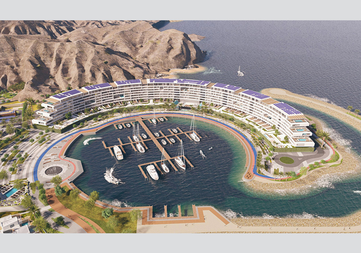
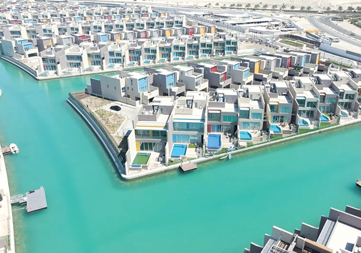
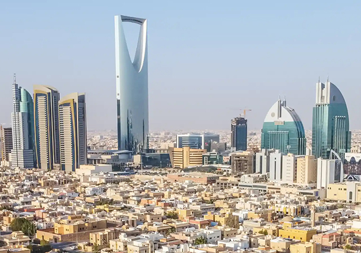
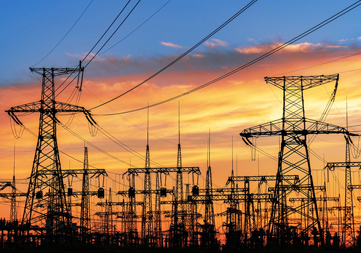
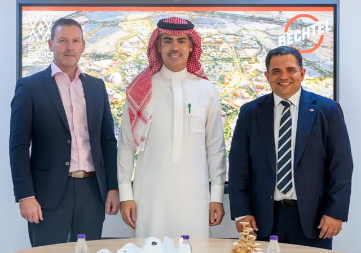
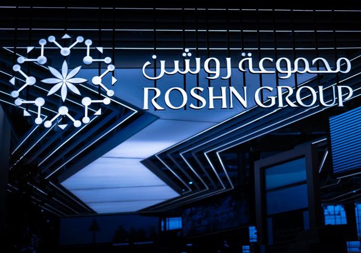
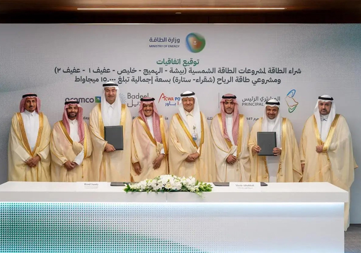
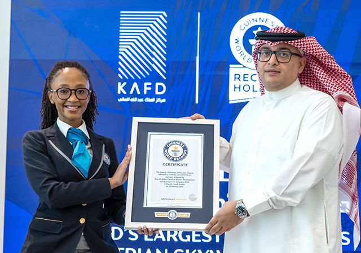
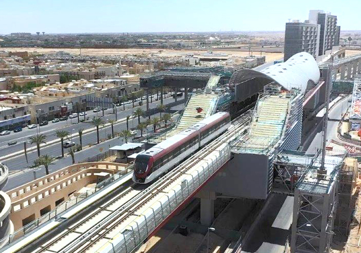
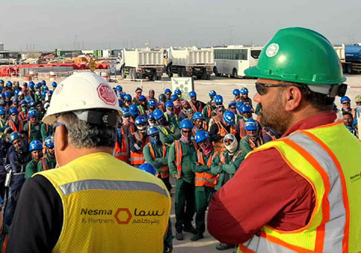
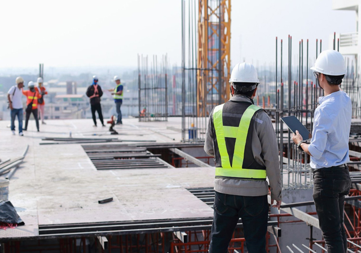
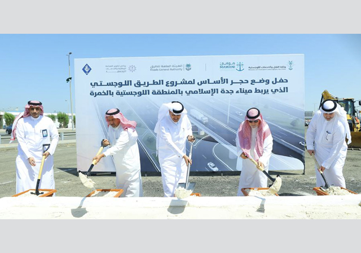
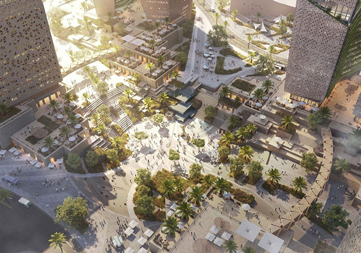

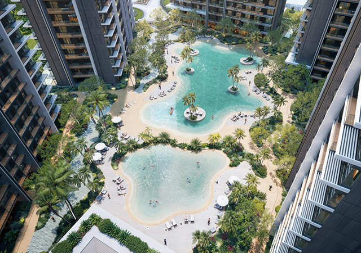
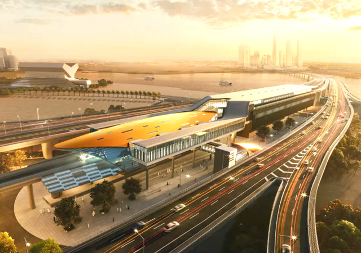
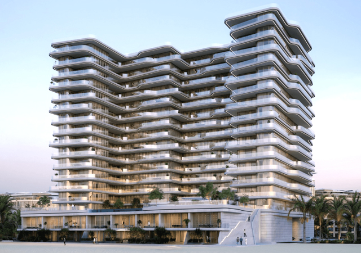
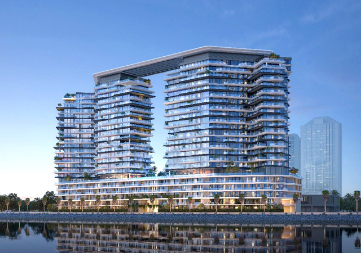
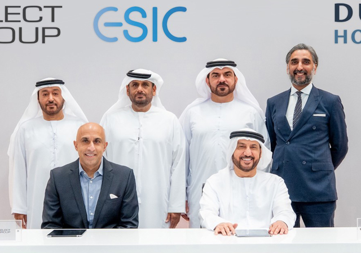
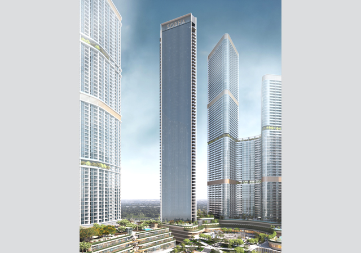
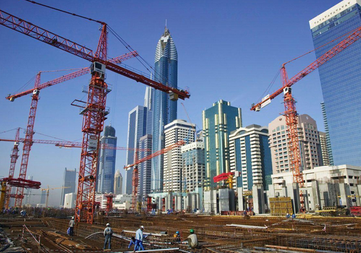
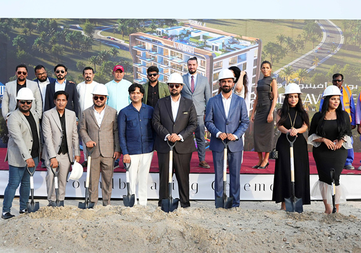
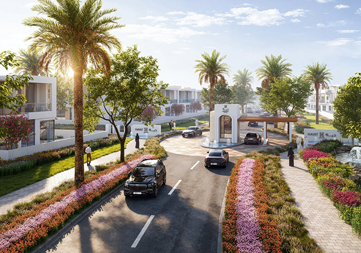
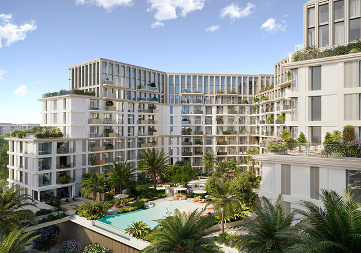
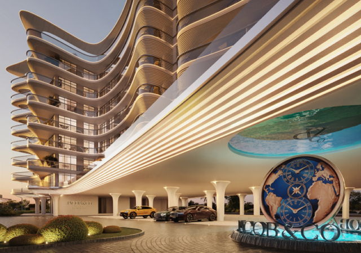
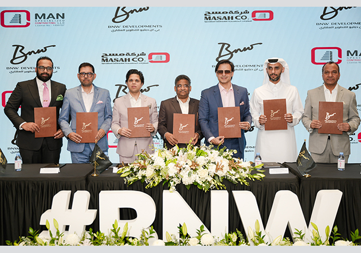
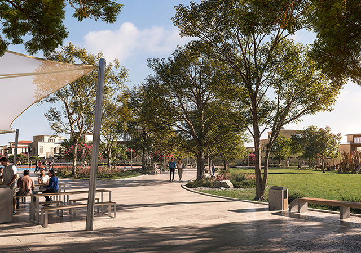
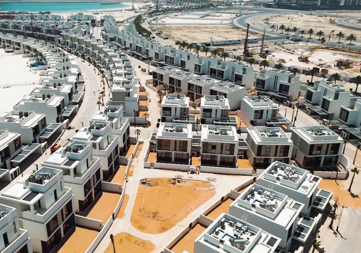
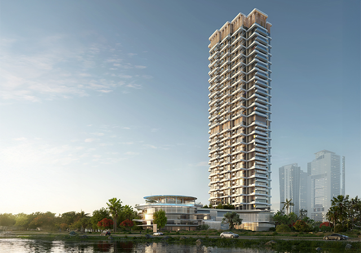
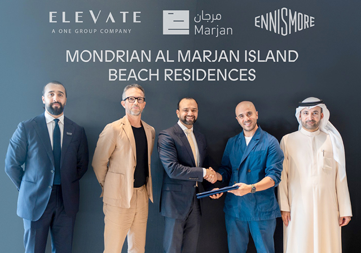
.jpg)
.jpg)
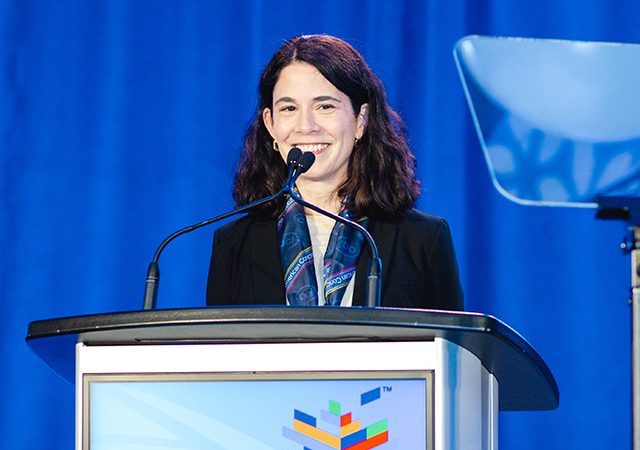
.jpg)
