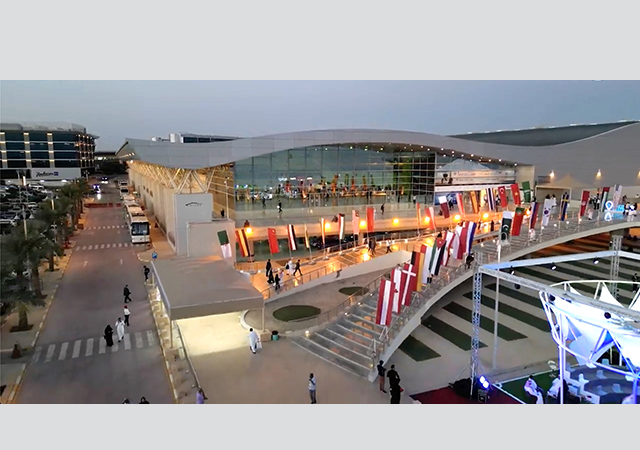

The growing concern regarding the sustainability of our environment has created an ever-increasing awareness of the need to reduce energy consumption in buildings.
One effective method that can be used to achieve this is the use of brise soleils (sun-shades), which are incorporated into the building façade construction.
However, whilst the energy efficiency of such systems is becoming better understood, it is also very important to understand the various engineering issues that can arise when designing these systems as part of the overall building curtain-wall.
An effective solar-shading system should prevent excessive solar gain which, in turn, can significantly reduce the demands on cooling and air-conditioning systems in buildings. This, obviously, has major benefits to the building owners and managers by reducing building running costs and extending the service life of cooling plant and machinery.
Brise soleil louvres, utilised to maximise on natural daylight, act by blocking direct summer sun but allowing diffused light between the louvre fins. These fins may be arranged to specifically redirect light to the ceiling of the internal space behind the façade. This effectively acts as a light shelf increasing daylight levels further into the depth of the building while still reducing glare and discomfort for occupants.
Unbraced installations
A common form of installation is one in which a brise soleil panel of typical projection, in the range from 800 mm to 1,200 mm, is supported by brackets at 1,500 mm to 3,000 mm centres. Although it is seen as perhaps the simplest of installations to a curtain-wall façade with the minimum amount of bracketry, this form of installation creates the most significant loading to the curtain-wall mullion in the form of a simple moment as a result of wind loading and other loads.
In order to reduce the bracket loading for this type of installation either the projection may be reduced, which reduces the shading effect, or the bracket centres may be reduced requiring a corresponding reduction in the curtain-wall mullion centres.
Braced installations
Where loadings exceed those viable with a simple cantilever-style bracket, as Figure 1, a brace may be utilised to significantly reduce the effective loadings. If a bracket design similar to the one used for the cantilever installation is utilised for the braced version, it will be found that the reactions developed at the pins will be reduced by an approximate factor of 20 for a 45-degree brace bar (Figure 2).
While the brace may be used above or below, it must be capable of resisting both tensile and compression loadings, as wind loads may act in both an upward or a downward direction.
Although the additional bracket to attach the end of the support strut to the system mullion acts to reduce individual bracket loads, these additional brackets cause an increase in penetrations to the façade that will effectively double the available path for heat flow across the façade. This form of installation is typically used within the projection range of 1,200 mm to 1,500 mm – beyond this range either an external support frame or a cable support system is utilised.
Cable-braced installations
For large projecting installations and walkway systems, a cable support system is utilised to support the outer edge of the brise soleil panel (Figure 3). Stainless steel cables are typically used and must be tied into the structure at both the upper and lower levels. This is essential so that the cable is only operating under tension. The cable will not be able to resist any significant load in compression and wind loads may act both upwards and downwards.
Vertical screen installations
These are probably the most effective systems for buildings in the Gulf environment where sun angles remain relatively high for most of the year.
Vertical brise soleil screens are often formed using elliptical extruded aluminium sections and are well suited for covering large expanses of façade (Figure 4). Typically, a series of horizontal fins are carried by two outer vertical sections, which are in turn connected to projecting brise soleil brackets, normally with a minimum of each vertical section connected at both the top and bottom such that a brise soleil panel assembly would be supported at all four corners.
As the vertical panel must be held off the façade at least by the depth of the louvre fins, a moment is developed in the bracket connection to the curtain-wall mullion. This moment is dependant on the width of the panel being supported and the number of brackets used along the vertical support. Loadings are again developed by wind load, however, due to the larger and heavier nature of the extrusions, the dead load may be a more significant factor to be considered.
Individual bracket loadings may simply be reduced by using more support brackets.
The wind load is normally the largest force acting on a brise soleil louvre if there are no access loadings. Hence, self weight and wind load are the primary load factors.
Brise soleil louvre systems are designed as standard without any provision or structural capacity for access along the upper surface. The brise soleil system itself, particularly in multi-level horizontal installations, restricts access to the façade by traditional access equipment such as cradles and abseiling. Where external access is required for routine cleaning and maintenance operations, a specific walkway on brise soleil systems may be provided, typically with a serrated ‘tread’ section extruded into the upper surface such as Figure 5.
Access loadings typically are for maintenance personnel and the weight of any materials and tools required, for example, in the replacement of glazing units. Such loadings should be reviewed on a project-specific basis, depending upon the function of the walkway section in question. Normally high wind load would not be considered in conjunction with the access load, as in these extreme weather conditions it would not be considered safe to use the platform.
When a walkway section is incorporated, a safety barrier should be provided or the system should be used in conjunction with a fall arrest system, which if fitted to the brise soleil brackets applies a considerable additional loading up to 10 kN per attachment point. This load is dependent on whether the system is a full fall arrest system or – if the suspension point may be mounted high enough – is a fall restraint system, for which the loading will be considerably less.
Brise soleil systems can be designed to augment both a project’s aesthetic appeal and assist in reducing the thermal cooling load. However, adequate consideration must be given to both the purpose and potential benefits that brise soleil systems may bring to a project and that sound engineering underpins their design.
Brital does not believe that brise soleil systems can be a standard part of an aluminium system’s product range as the performance, engineering and aesthetic requirements vary with each project – although several of the components can be commonly utilised in various projects
Therefore, it is Brital’s policy to review each project’s requirement individually and propose a system that meets the performance criteria of the particular building specifications of each project. Brital designers and engineers are able to utilise their knowledge and experience of brise soleil systems to ensure building owners continue to enjoy the benefits of such systems throughout the building’s lifecycle.
* Brital Limited was initially established to design and market aluminium curtain-wall and facade systems in the Gulf. Over the past decade, the UK-based company has grown significantly to the point where the product range it offers encompasses all types of facade solutions ranging from doors and windows through to structurally glazed curtain-wall systems. All systems are available in both thermally-broken and non thermally-broken versions.


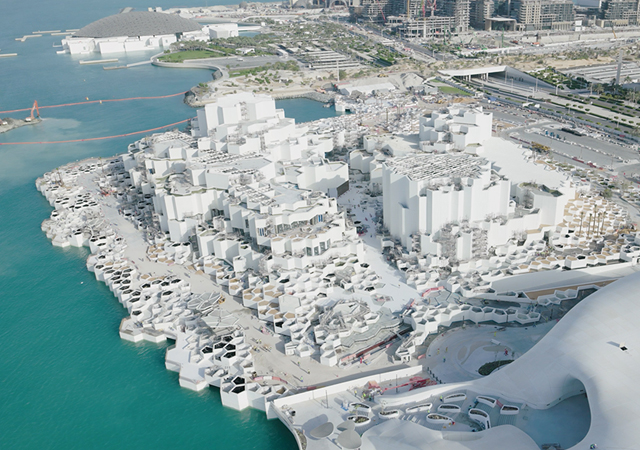
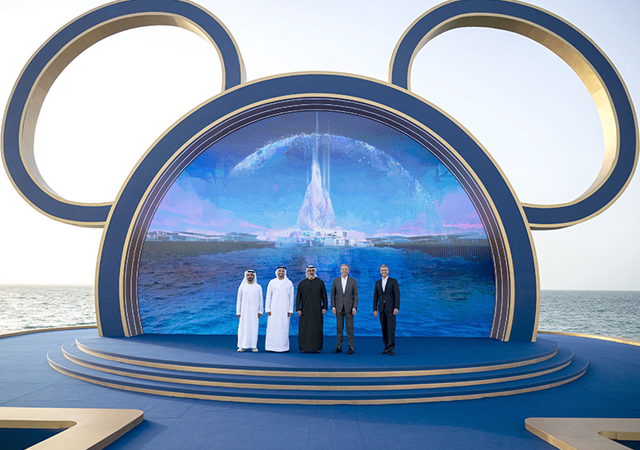
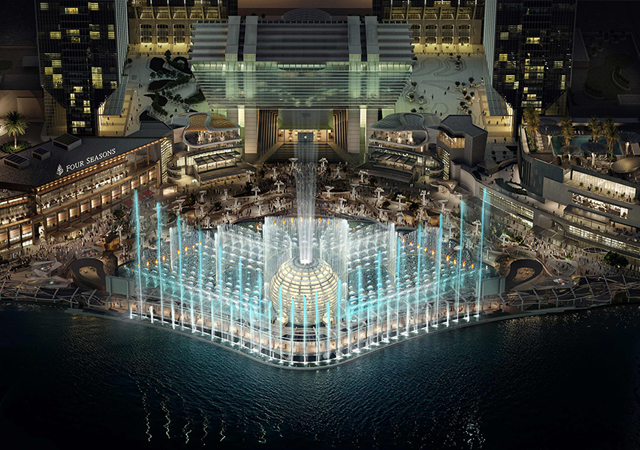
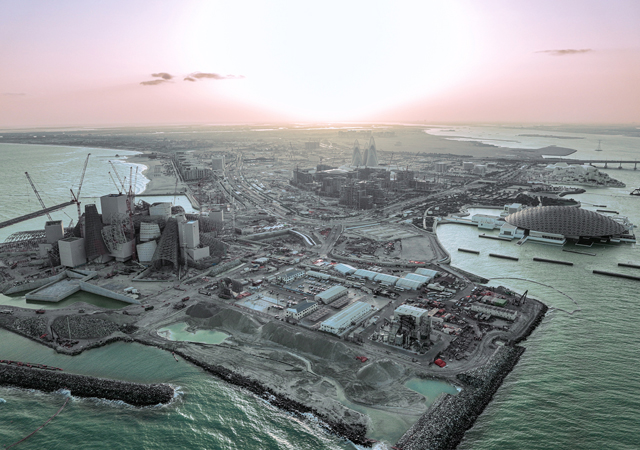
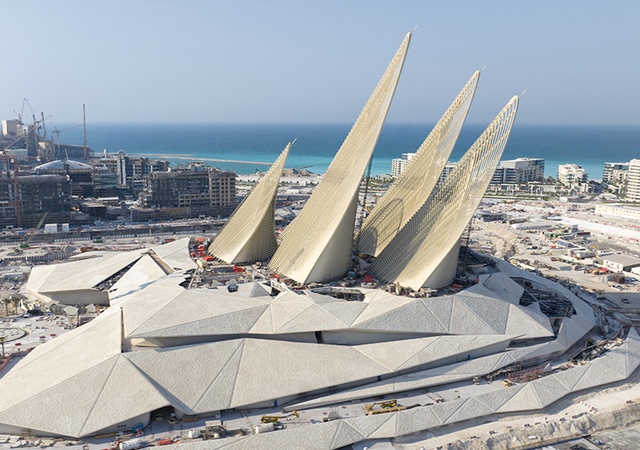
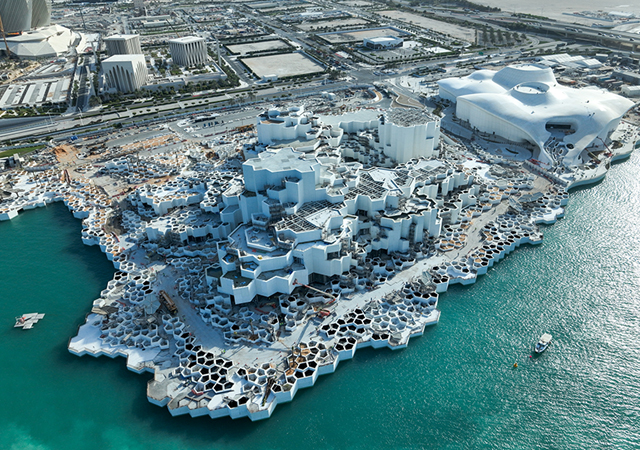
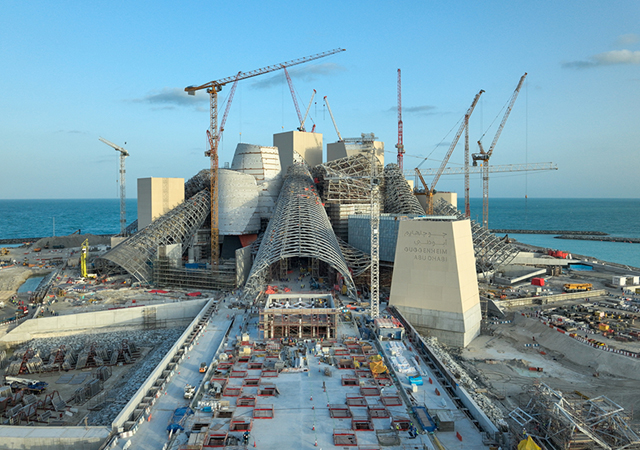
.jpg)
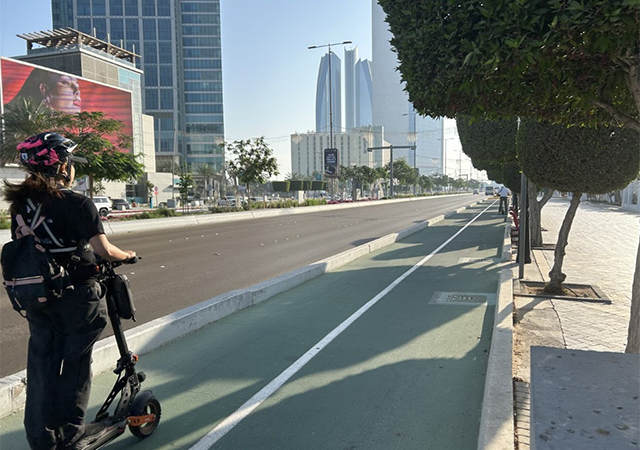
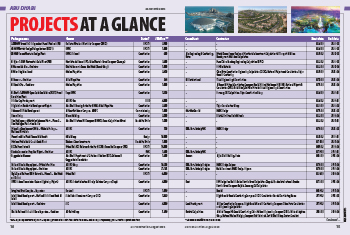


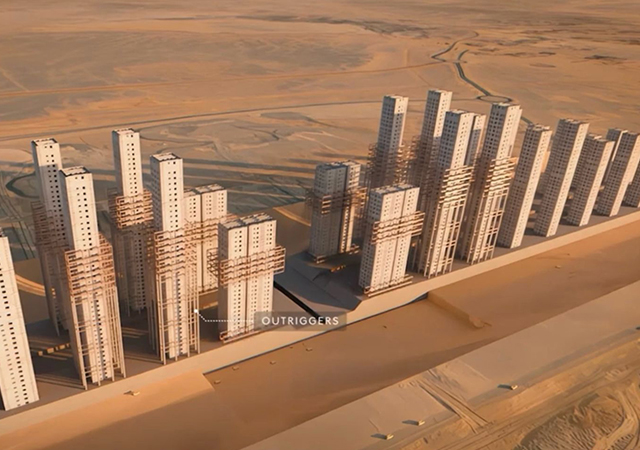
.jpg)
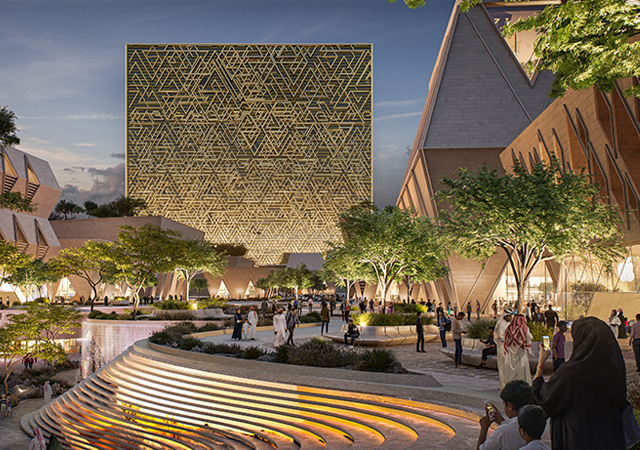
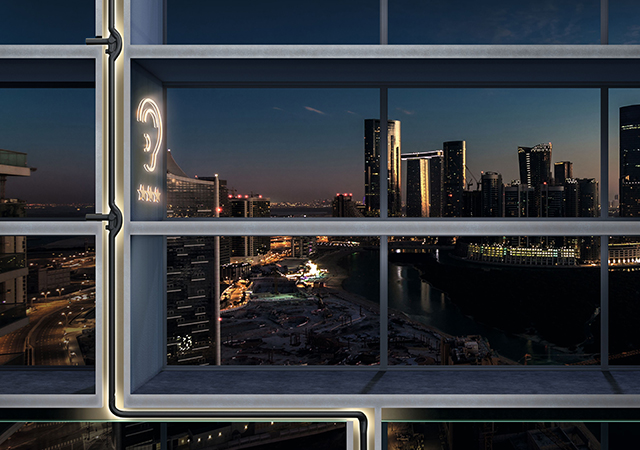
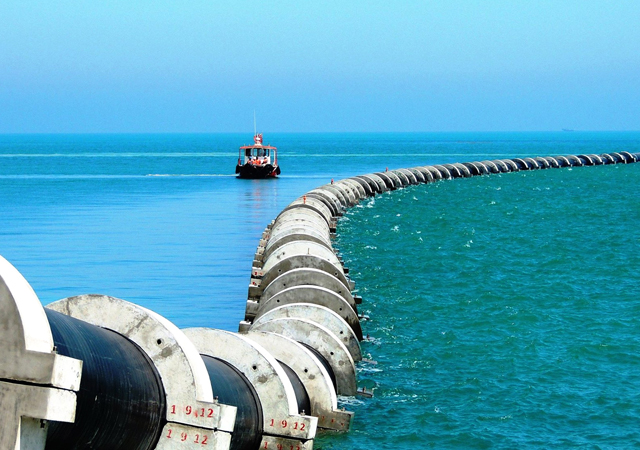


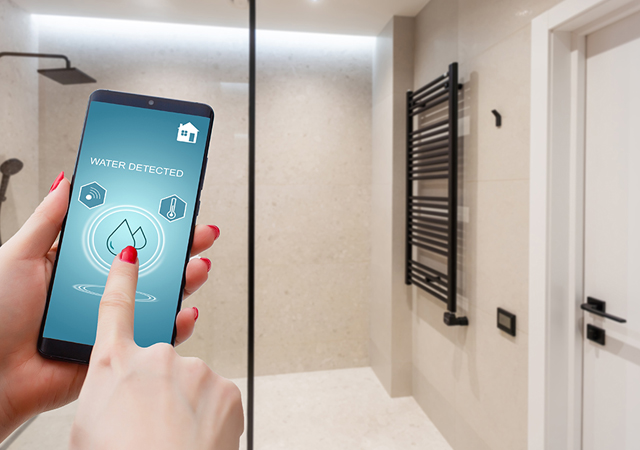
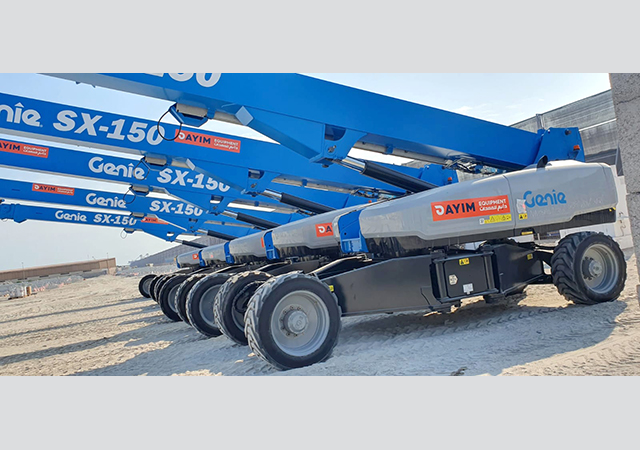
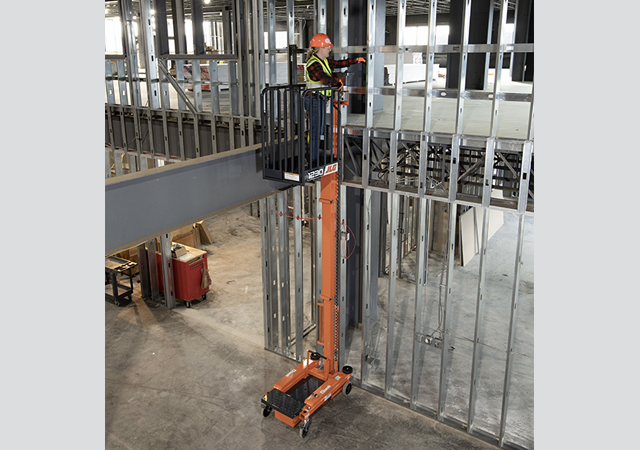
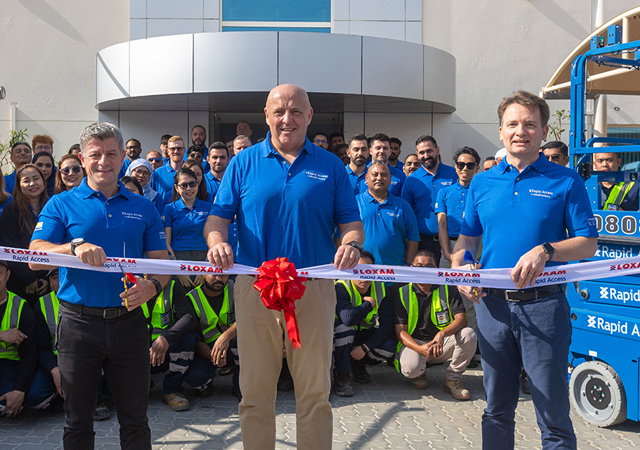
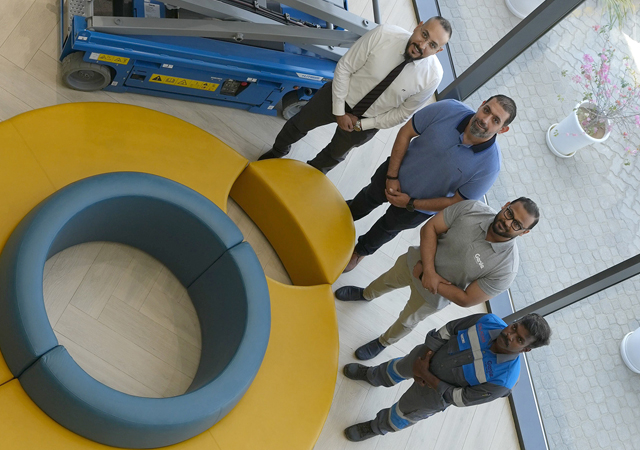
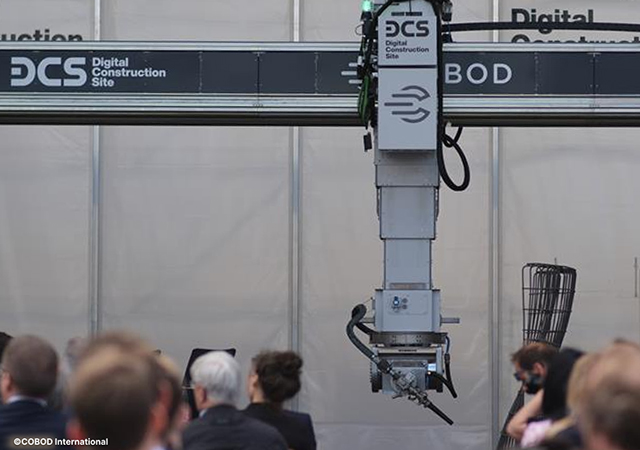
Doka (2).jpg)
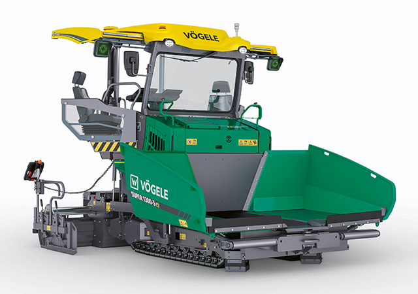


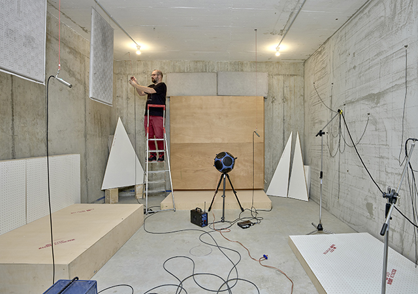
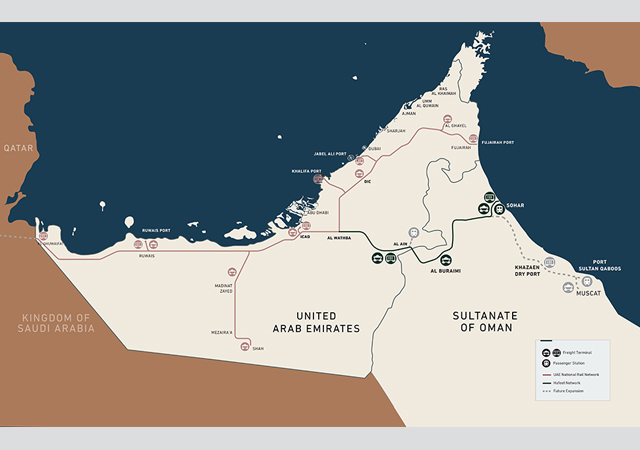
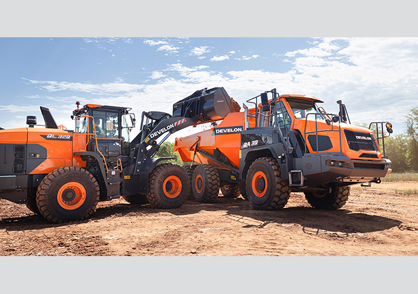
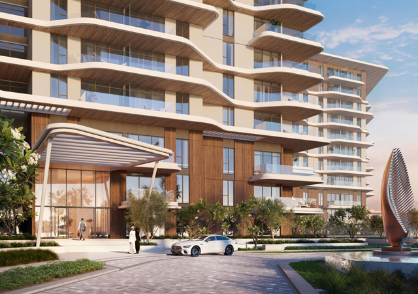

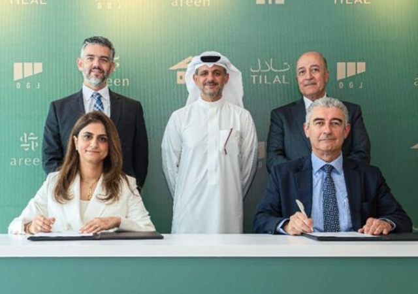
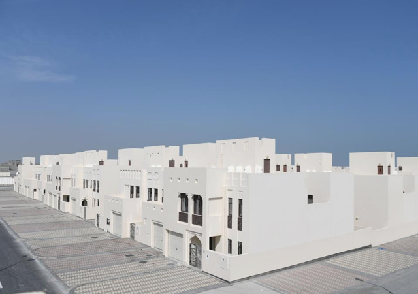
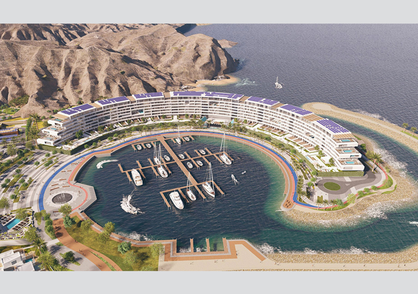
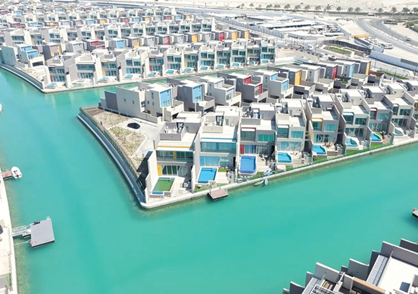






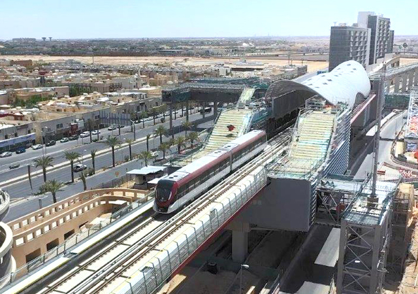
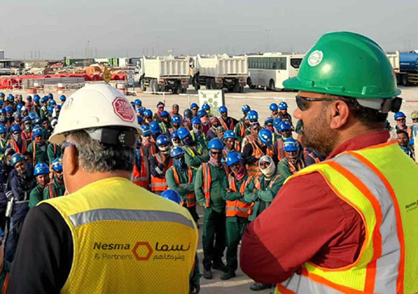
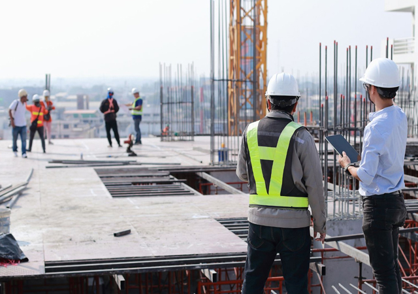
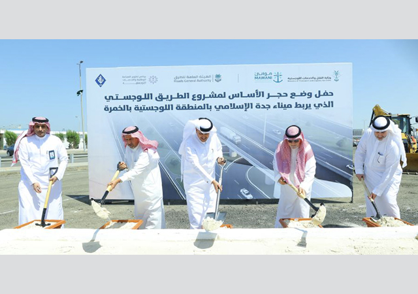
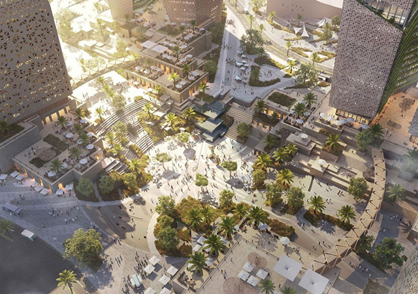

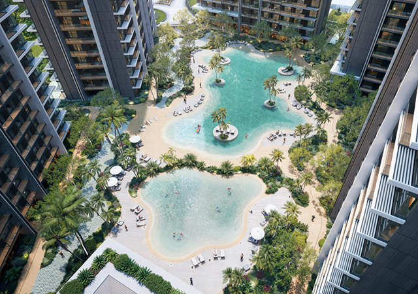
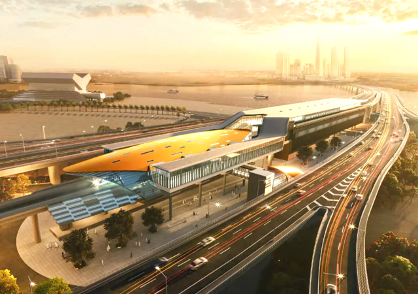
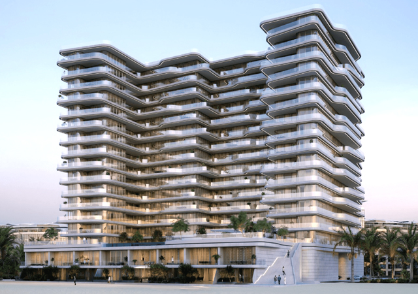
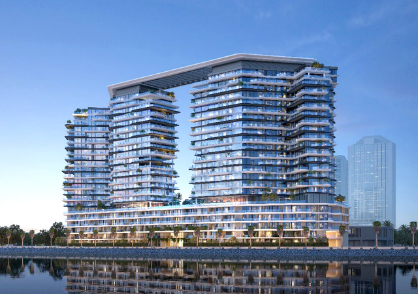

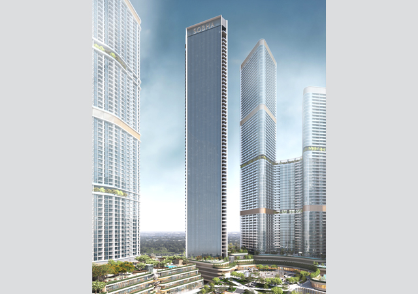
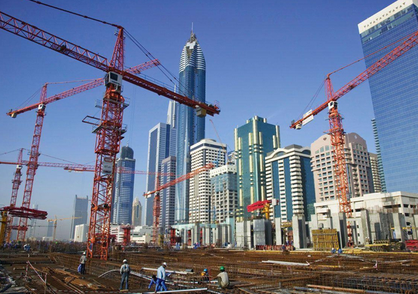
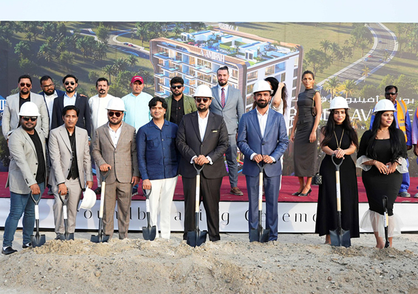
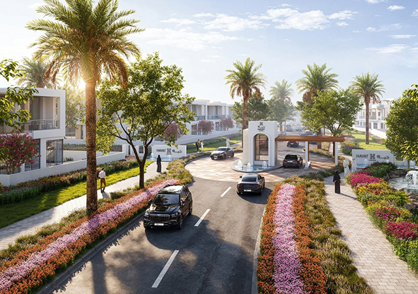
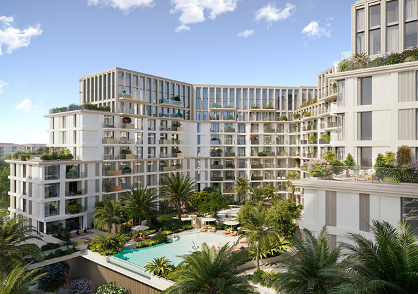
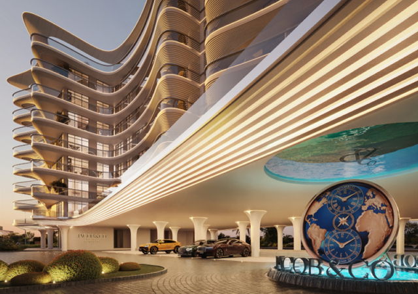
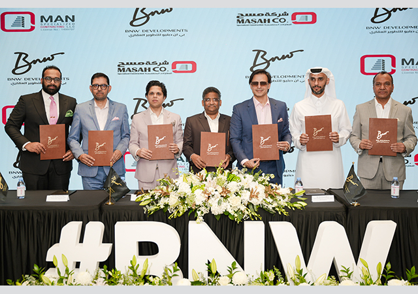
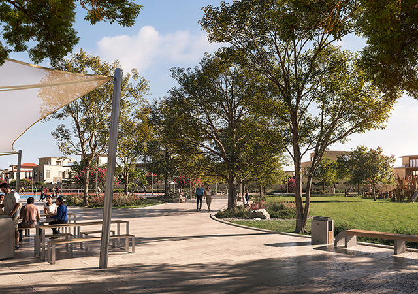
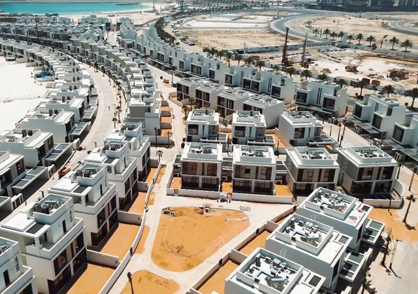
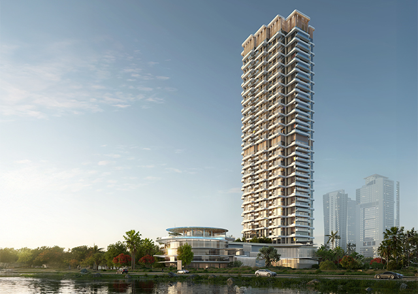
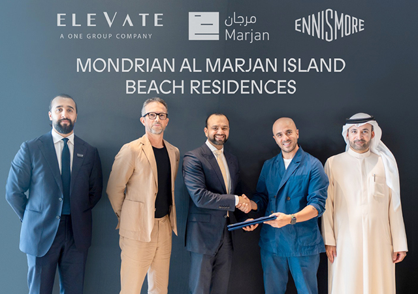
.jpg)
.jpg)

.jpg)
